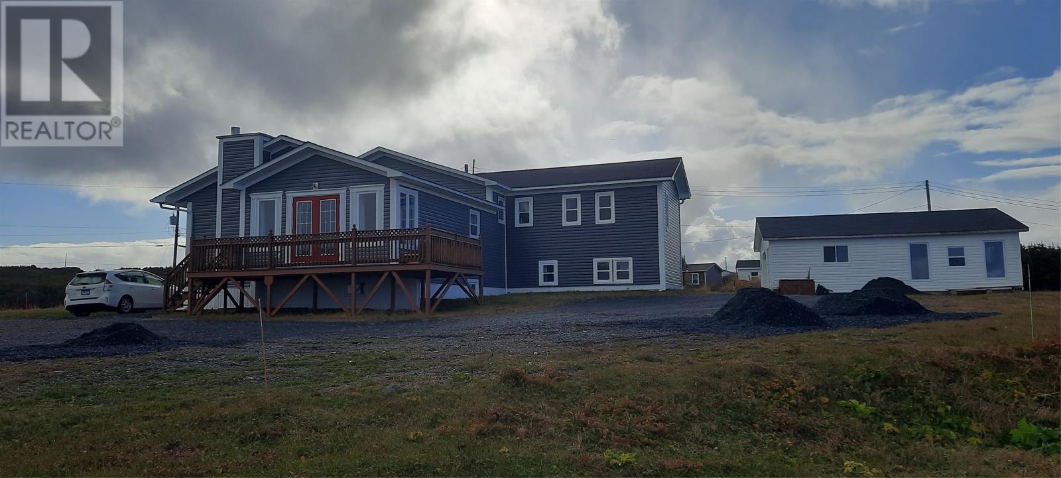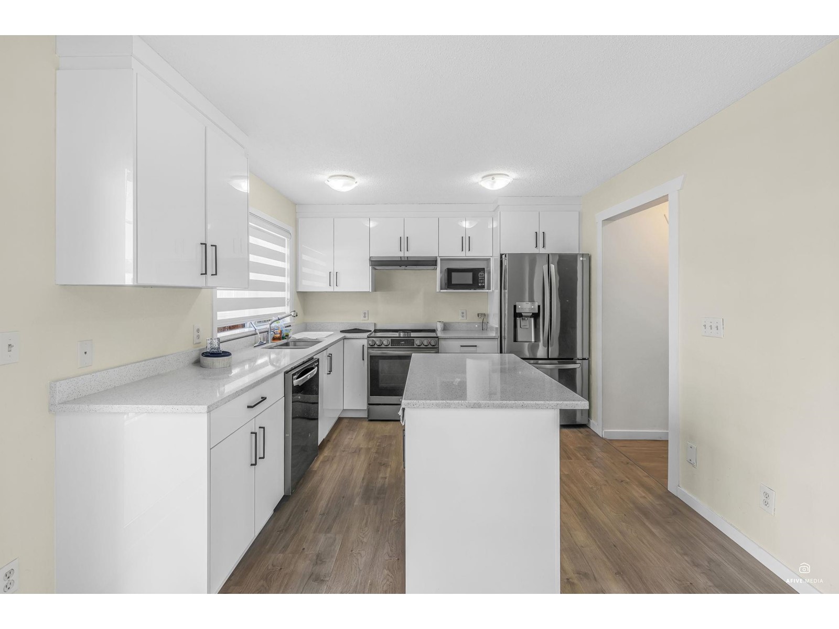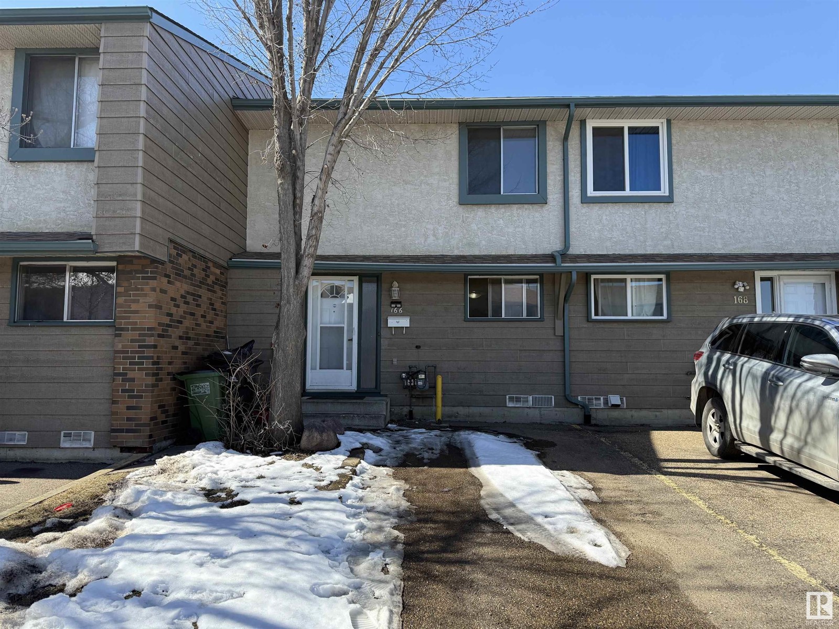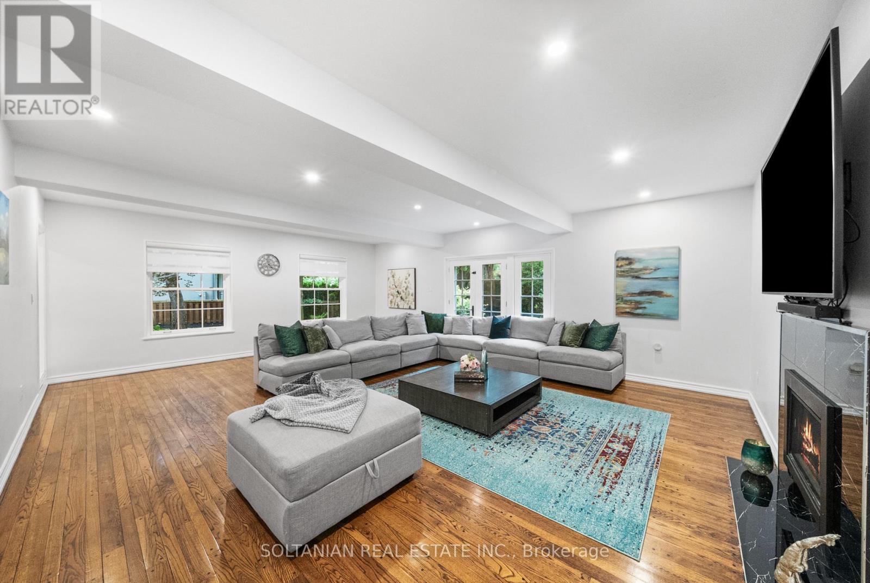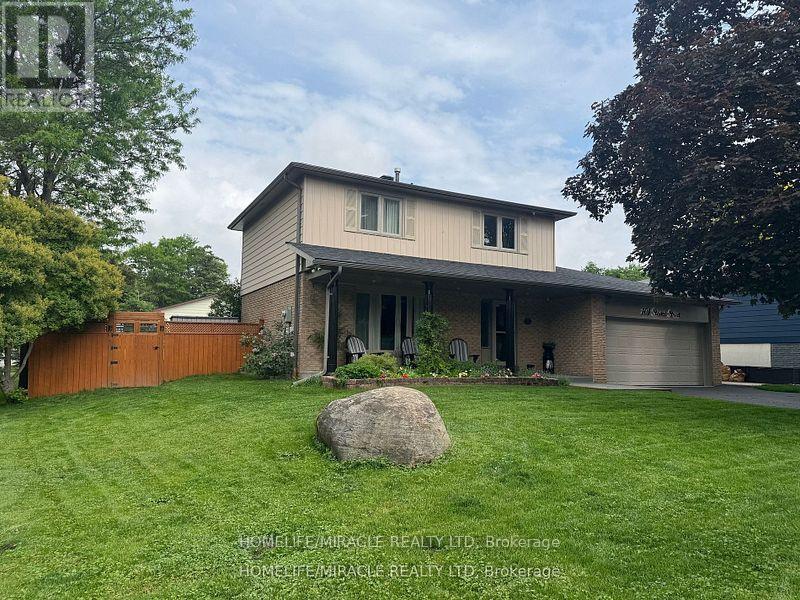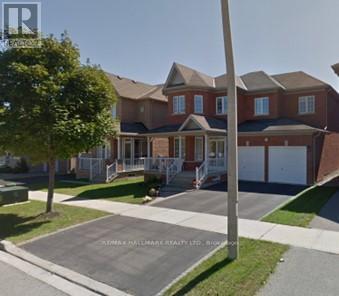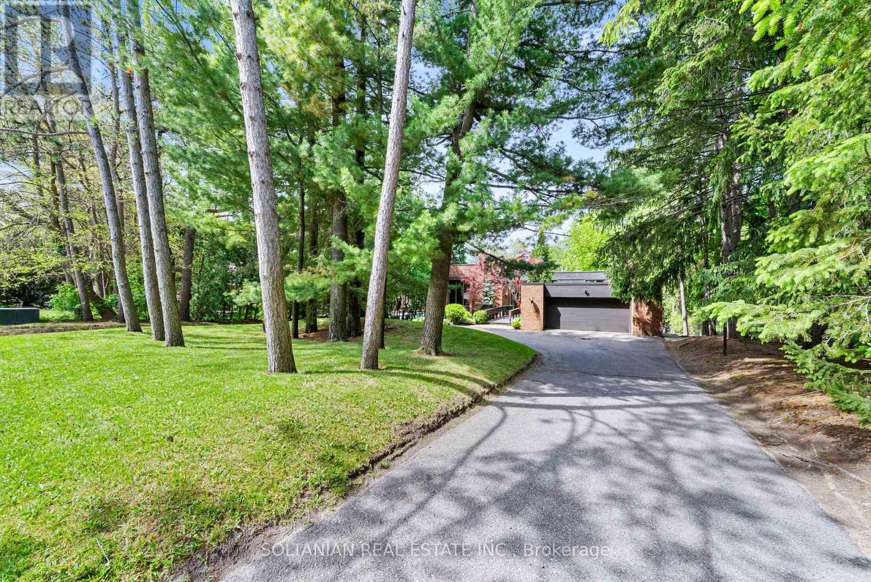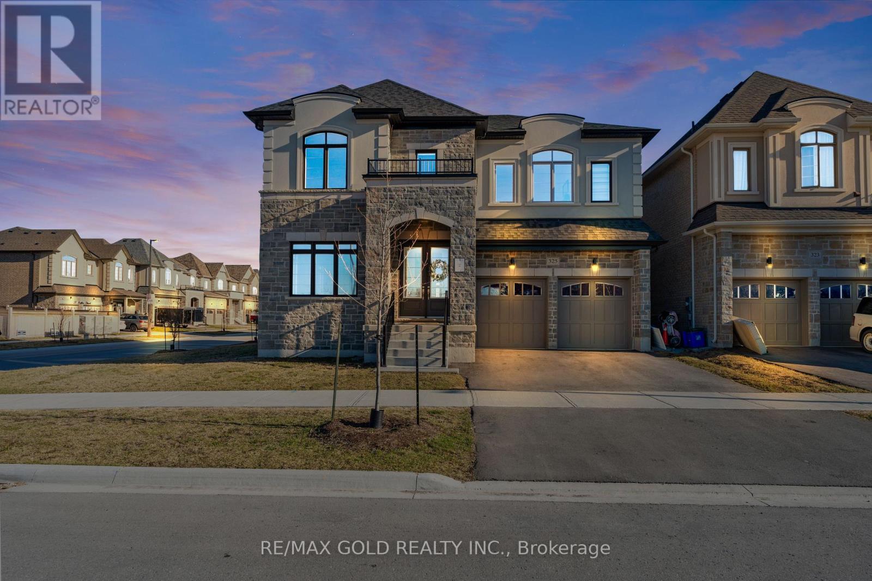8 Main Street
Hay Cove, Newfoundland & Labrador
Welcome to 8 Main Street Hay Cove NL !!! House can accommodate up to 12+ people. All Furnishings and accessories are included to continue as a functioning BnB(if desired). Can also be used as a staff retreat-2 spacious rooms. Magnificent Ocean View from nearly every Window. Downstairs had entertainment/Coffee/Tea area Ideally suited for group workshop and relaxation. 65 inch Smart TV included, comes with Laundry and storage rooms. Minutes from Lanse aux Meadows, historic Viking site, Quiet friendly community where neighbour’s are ready to lend a helping hand. Some things you may see out your window are Seals on the Ice, Icebergs, Whales, and Cruise Ships plus Local Fishermen. This Wonderful Property can be yours, no Property Taxes for $499,000. (id:57557)
18 5904 Vedder Road, Vedder Crossing
Chilliwack, British Columbia
Beautifully Updated 3 Bed + Rec Room Townhome in Sardis! This spacious 3-storey home offers over 1,650+ sq.ft. of bright living space with 3 bedrooms, 3 bathrooms, and a large rec room that can be used as a 4th bedroom or office with walk-out patio. Enjoy a modern open-concept kitchen with new high-end appliances, a cozy living room, and a 2-piece bath on the main floor. Upstairs features 3 generous bedrooms, including a primary with walk-in closet and ensuite. Recent upgrades include new kitchen, flooring, furnace, and fresh paint. Deep garage and pet-friendly (2 cats/dogs, any size). Great Sardis location "“ move-in ready! ***Open House this Sun[Aug 03] 1pm - 4pm. *** (id:57557)
7718 174a Av Nw
Edmonton, Alberta
Everything a family needs. Built by Welcome Homes, a reputable builder since 1977! This home comes with style and function. Double attached garage, 3 bedrooms and 2 and a half baths. Backing on a walking trail and park. Upgraded lighting package. Don't like clutter? This home comes with a large pantry, spacious bootroom, linen closet, generous bedroom closets and a huge walk-in for the primary bedroom. Modern, crisp and clean. Welcome Home! (id:57557)
3106 Keswick Wy Sw
Edmonton, Alberta
Welcome to KESWICK ON THE RIVER! Presenting beautiful half duplex, developed on 3 levels with over 2,400 sq.ft of finished living space. Total of 3 bedrooms and 3 and a half bathrooms. Open concept main floor with 9' ceilings, fantastic kitchen ( SS appliances, quartz counters and gas stove). Spacious living room with tons of natural light and electric fire place. Dining area fits large table and is located next to kitchen. Mud room at the back is very convenient and solves the storage issues. Half bath completes the main lever. Upstairs you find 2 sizeable bedrooms, 2 bathroom, den/bonus room, and a laundry. Smartly designed basement is fully developed and has family room, bedroom ( c/w large walk-in closet), full bath and utility area. It also offers landscaped yard and double detached garage. Property is located steps to green space, walking paths, 2 ponds, and river valley . (id:57557)
166 Abbottsfield Rd Nw
Edmonton, Alberta
Welcome to this bright and spacious 1105 sq ft, 3-bedroom, 1.5-bathroom townhouse offering comfortable living in a quiet and convenient neighbourhood. Perfect for families, first-time buyers, or investors, this home delivers both functionality and style. The main floor features a generous living room with entry doors that open to a private backyard patio—ideal for relaxing or entertaining. A separate dining area provides a great space for meals and gatherings, while the well-laid-out kitchen offers plenty of storage and prep space. Upstairs, you'll find three well-sized bedrooms and a full bathroom, offering ample space for the whole family. The fully finished basement adds even more living space, featuring a large family room perfect for a home theatre or game room, den and laundry/utility room. Additional features include tandem parking for 2 mid-sized cars, visitor parking, private park/games area for residents and a fantastic location close to schools, parks, public transit, shopping, and amenities. (id:57557)
17024 45 St Nw
Edmonton, Alberta
***SEPARATE ENTRANCE to the Professionally FINISHED BASEMENT w/ 2ND KITCHEN & with ITS OWN LAUNDRY room. THE Address for Affordable LUXURY. Exceptional, unrivalled expertise from local expert home designers-FULLY FUNCTIONAL HOME. With its striking 9 ft CEILING architecture meticulously detailing throughout. The home blends contemporary sophistication with its Quartz countertops top to bottom, DOUBLE DOOR FREEZER/FRIDGE, convenient bar in the lower level, DOUBLE SINKS in the Primary Ensuite, DOUBLE ATTACHED GARAGE w/ 6 Parking Spaces, GENEROUS CLOSET SPACE, etc...A BOLD EXPRESSION OF MODERN DESIGN with AIR CONDITIONING SYSTEM & HEATED GARAGE. An upstairs FAMILY LOUNGE offers a relaxed space for everyday living. WELLNESS IS THOUGTFULLY WOVEN into the design as WALKING TRAILS, PARKS & PONDS ARE STEPS AWAY. This exceptional residence enjoys a PRIME LOCATION just minutes to Anthony Henday. Explore Edmonton's PREMIERE Community. YOUR HERITAGE. YOUR BENEFIT. (id:57557)
24 Laureleaf Road
Markham, Ontario
Timeless English Elegance on a Rare Estate Lot in Prestigious Bayview Glen. Welcome to 24 Laureleaf Road, a distinguished English-inspired home on one of the most coveted streets in Bayview Glen. Set on an expansive 130 x 157 ft estate lot (over 15,000 sq ft), 3 car garage and surrounded by luxurious custom-built homes, this is a rare opportunity to own in one of Thornhills most prestigious enclaves. Extensively renovated with significant money invested, this home blends classic charm with modern upgrades. The kitchen was opened up and completely redone with tile flooring, stainless steel appliances, custom cabinetry, and sleek lighting. All bathrooms have been stylishly renovated with high-end finishes. The spacious family room was fully transformed into a bright and inviting space featuring a stone-surround fireplace and halogen lighting. The finished lower level includes new flooring and fresh paint, a separate entrance, halogen lighting, and a private laundry ideal for in-laws, a nanny suite, or extended family. A second laundry area is located on the second floor for added everyday convenience. The primary suite offers a massive walk-in closet and a spa-like renovated en-suite bath.Outside, the home features a brand-new irrigation system and professionally designed landscaping tens of thousands spent to create a lush and manicured setting. Private deep pool sized Backyard retreart with interlocking stone patio in the front & back .The layout is ideal for both entertaining and family living. Located near elite schools, Bayview Golf & Country Club, scenic parks, and major highways, this home offers not only a prestigious address but a refined lifestyle. Whether you move in, expand, or build your custom dream estate, 24 Laureleaf Road is a rare opportunity to own prime real estate in a truly exceptional location. (id:57557)
104 Stuart Street
Whitchurch-Stouffville, Ontario
Wow! Absolutely Stunning 4+1 Bedroom Home with Incredible Backyard Oasis! One-Of-A-Kind Meticulously Maintained from Top-To-Bottom, Inside and Out. No Detail Has Been Overlooked. You Will Be Captivated Right from The Front Door Entering an Open Concept Layout with A Gorgeous Kitchen. Access To Garage from House, finished basement with In-Law Potential, Close to Park, Summit view School, Daycare Centre and Main Street and Go Station. Corner lot with beautiful mature yard on 60 foot frontage & Secluded Patio Lounge Area. Fridge, Stove, Built in Dishwasher, Washer, Dryer, All Elf's, All Window Coverings, Freezer, Security System, EV charging port, Garage Remote, 6 Sheds, Gazebo. Hwt Rental. (id:57557)
29 Libra Avenue
Richmond Hill, Ontario
Beautiful & Sun-Filled Detached Home In Prime Location in Rougewood Community. Approx 2300 SF' Functional Layout With A Finished Basement Featuring A Recreation Room, Wet Bar & Versatile Spaces Including A Gym Or Children's Play Area. Landscaped Yards With Interlocking Driveway. Top Ranking Schools: Bayview Secondary School IB And Silver Stream School Within Walking Distance. Close Proximity To Grocery Stores, Shopping Plaza's, Public Transit, Banks, Community Centre & Parks. Property Being Sold "As Is" (id:57557)
18 Old English Lane
Markham, Ontario
Welcome to 18 Old English Lane, a remarkable estate designed with vision and craftsmanship, set on a breathtaking 1-acre ravine lot in the prestigious Bayview Glen community. Inspired by the principles of Frank Lloyd Wright, this architectural gem blends seamlessly into its wooded, offering total privacy and serenity on one of the most prestige streets in Thornhill. This expansive residence boasts an elegant circular driveway, resort-style amenities including a stone deck, TENNIS COURT & OUTDOOR POOL, and mature & manicured landscaping that frames the home with natural beauty. Inside, soaring floor-to-ceiling windows flood the grand principal rooms with natural light and offer stunning views of the lush backyard. The spacious family room features a wood-burning fireplace and custom built-ins, wet bar while the library offers a quiet retreat with rich millwork and private access to the primary suite. The chef-inspired kitchen is equipped with premium appliances and a large eat-in area ideal for family gatherings. The luxurious primary suite includes its own private balcony overlooking resort like backyard with swimming pool and tennis court, spa-like ensuite bath, and dual walk-in closets. Upstairs, with a skylight & four additional bedrooms include built-in closets and two semi-ensuite bathrooms, providing comfort and functionality for a growing family. The fully finished lower level with separate entrance/ new flooring is designed for entertaining and relaxation, featuring a large recreation room, 2 bedrooms, a spa zone with cedar sauna, and a powder room. A rare offering in an unbeatable location minutes from Bayview Golf & Country Club, top-rated public and private schools, parks, trails, transit, and highways. (id:57557)
7223-7225 7th Avenue
Whitehorse, Yukon
The 10,000 sqft development site in downtown Whitehorse is zoned CM1, allowing for the development of a condo tower. 5.4 FSR with 90% coverage and 20-meter build height. The estimated development is 20-25 condos with a size of about 850 sqft each. This estimate allows for parking. Uses include Hotels, Eating and Drinking establishments, Offices, Retail Services, Studios, Health Services, and Business Support. The existing house is very rentable 3 bed 2 full bath and the suite above the garage is a 2 bed 1 bath unit. The Garage could also be rented out for additional income while you wait to build. Property, land and buildings are being sold in as-is condition, with no warranties expressed or implied by the seller. Land size is 928 meter square made up of two 464 sqm lots. (id:57557)
325 Danny Wheeler Boulevard
Georgina, Ontario
Welcome to 325 Danny Wheeler Blvd! This is nestled in the highly sought-after North Keswick community in Georgina Heights. This is a corner unit which offers 5 bedrooms plus Den which can be easily converted to a bedroom, 4 full bathroom and 1 half bathroom. All rooms have W/I closets, fully upgraded spent over $200k. Garage door is 8 feet tall which is very convenient to park heavy vehicles. There is a beautiful pond in front of the house. Mins To All Amenities, Hwy 404 , Schools, Shopping Plazas, Park, Lake Simcoe, Play Ground, Beaches & Boating & Much More You Don't Want To Miss!!!!! (id:57557)

