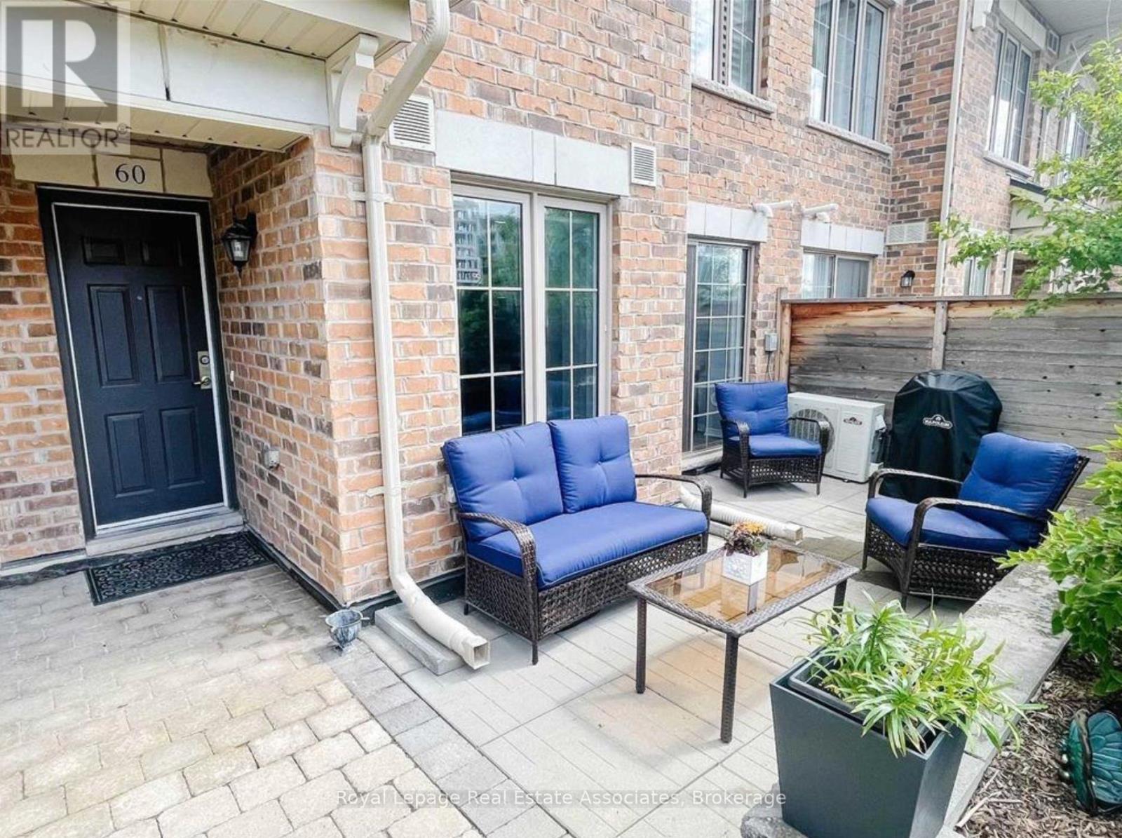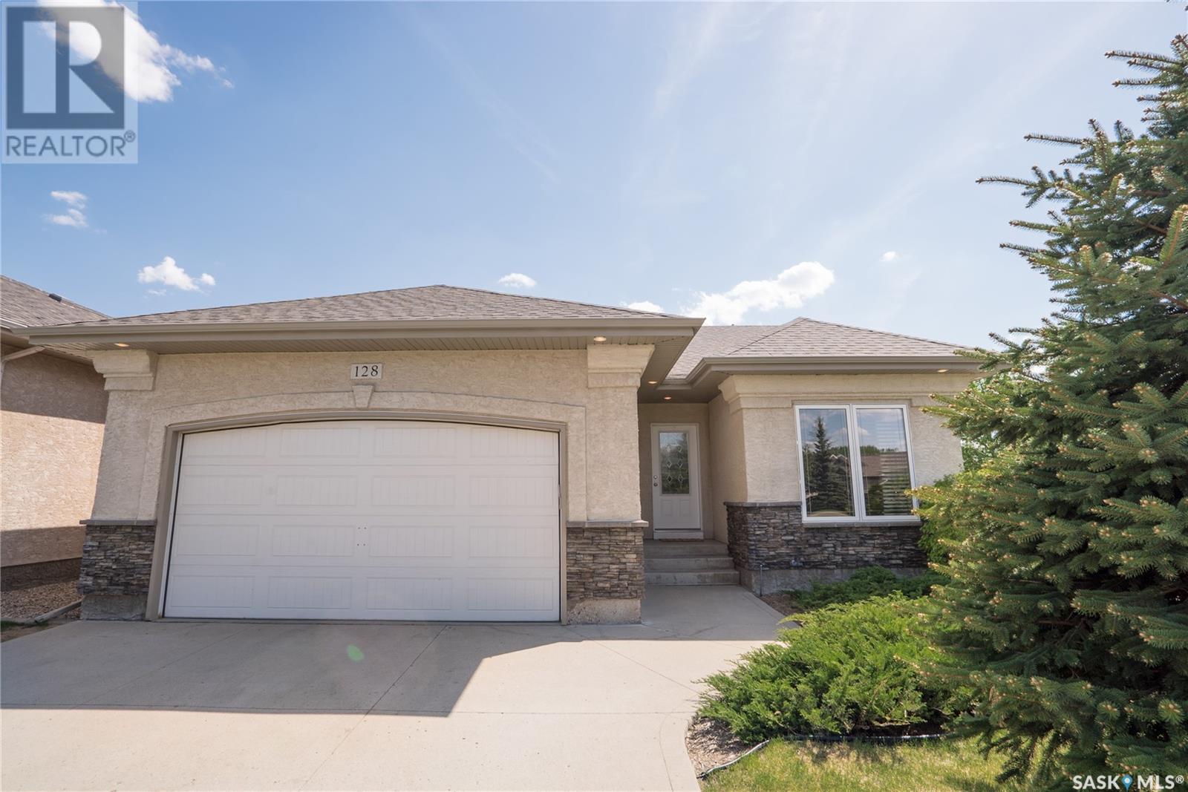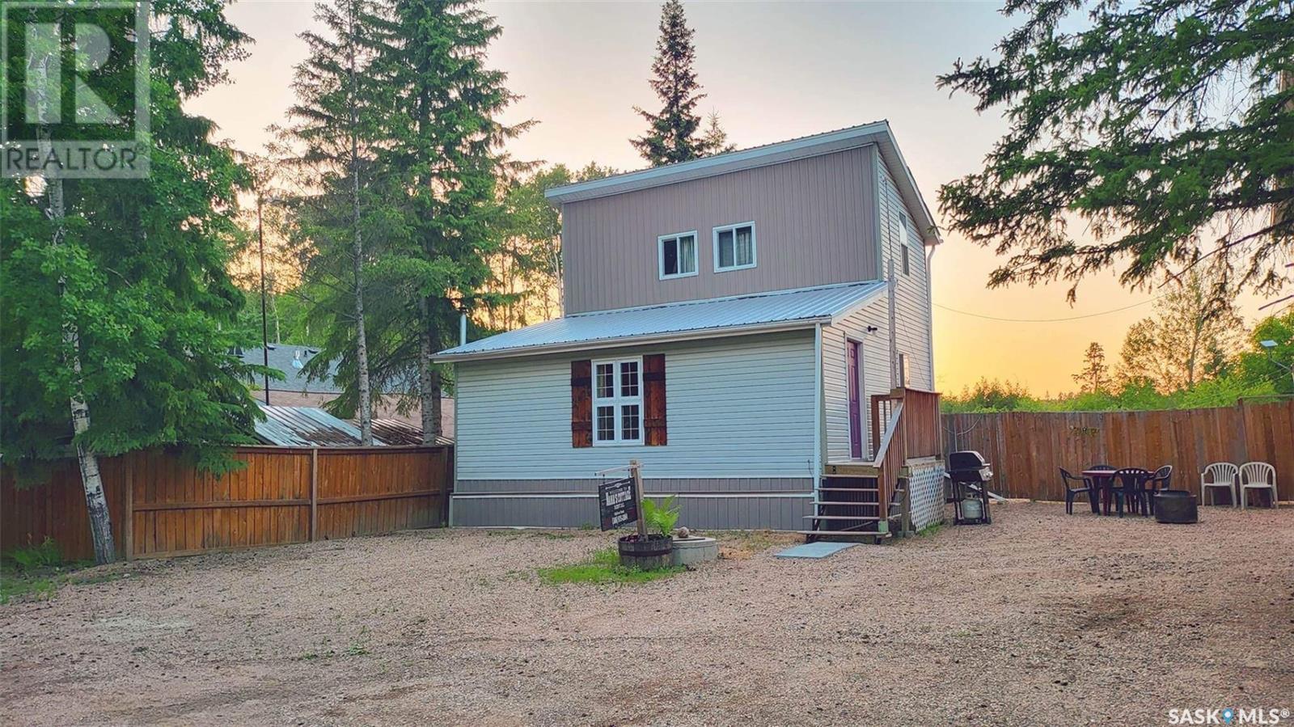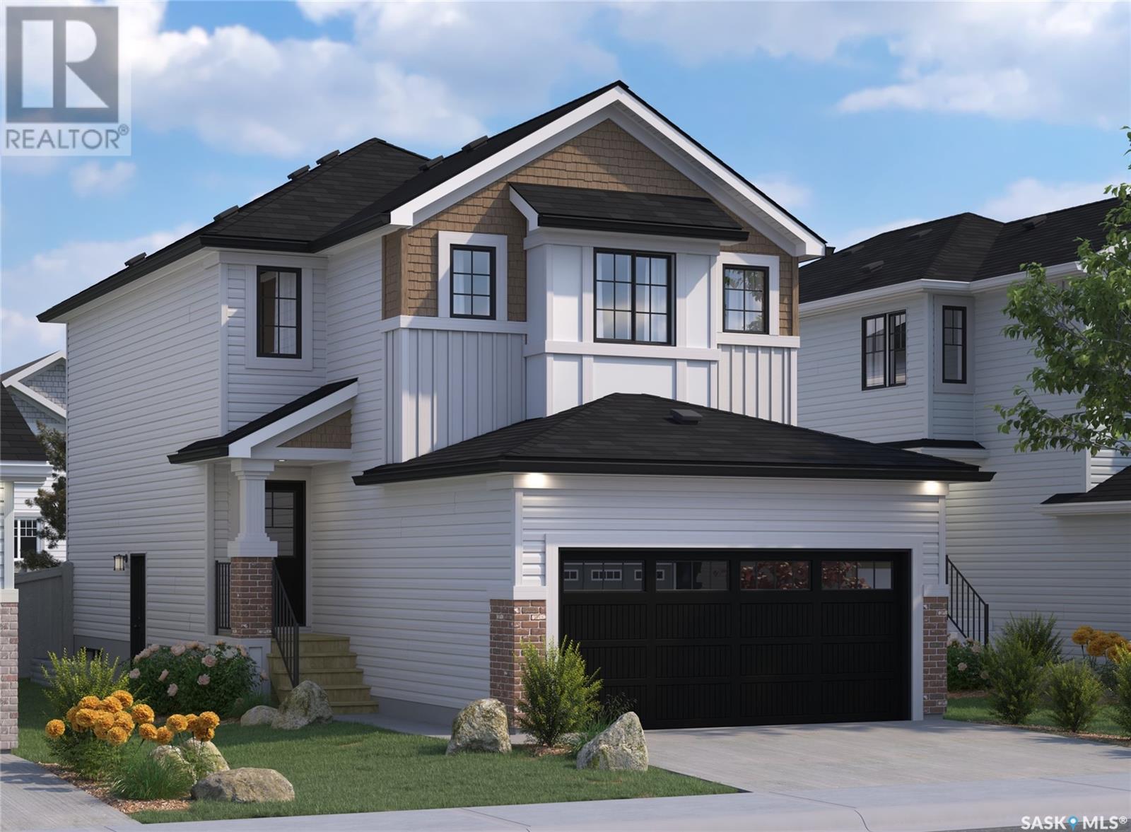60 - 2441 Greenwich Drive
Oakville, Ontario
Gorgeous Bungalow Town With Sun Filled West Exposure! This Fully Upgraded Unit Features One Of The Largest Terraces In The Complex And Wonderful Finishes Inside Incl. Stunning Laminate Floors, Recently Updated Baths, Painted Throughout, Granite Counters In Kitchen With Open Concept Design Perfect For Entertaining With Friends And Family! This Town Features A Bright And Spacious Layout With Breakfast Bar/ Home Office Area With Beautiful View Of Greenery.Immediate Neighbourhood Features Endless Parks, Playgrounds, Trails, Ponds And Shops. Fantastic, Highly Sought After Schools & A Quiet Location With A Great View Of Field. (id:57557)
56 Cannon Crescent
Brampton, Ontario
Calling all young families looking to upsize. Welcome to 56 Cannon Crescent, a spacious and well maintained 2-storey all brick home in Brampton's desirable Fletcher's West neighbourhood. Situated on a large pool-size lot, this 4-bedroom, 3-bath home offers over 2,300 sq ft of comfortable living space ideal for growing families. The main floor features an open-concept layout with a bright living room, dining room, spacious family room with a gas fireplace, and a large eat-in kitchen with ample cabinetry. A large laundry room with closet and direct access to the double car garage adds convenience to daily living. Upstairs, you'll find a large main bathroom, four well-sized bedrooms, including a primary suite with double closets, and a full 5 piece ensuite bath. The unfinished basement offers endless potential for customization. This home has been lovingly cared for by the original owner since 1989. It is move-in ready or it can be easily updated to reflect your personal taste and lifestyle. Conveniently located near schools, parks and trails, and within walking distance to plazas, schools, and public transit. Enjoy the convenience of being a short drive to Shoppers World, and 7 minutes to Sheridan College, and close proximity to Hwy 407/401. Whether you're a first-time home buyer, an upsizer, or an investor, this solid home is the one for you. Don't miss this opportunity to own a well-kept home in a family-friendly community! (id:57557)
1551 Warland Road
Oakville, Ontario
Welcome to 1551 Warland Rd, a stunning custom-built bungaloft in the heart of highly sought-after South Oakville. Nestled just a 5-minute walk from Coronation Park and the serene shores of Lake Ontario, this exceptional residence offers over 5,700 square feet of meticulously finished living space, blending luxury, comfort, and modern convenience. Step inside to discover an inviting main floor where primary rooms exude elegance with coffered ceilings, expansive picture windows flooding the space with natural light, and rich hardwood flooring. The gourmet kitchen is a chefs dream, featuring top-of-the-line JennAir appliances, including dual dishwashers, a gas stove with a custom hoodfan, side-by-side fridge, built-in oven, and microwave. A butlers pantry and servery seamlessly connect the kitchen to the dining room, perfect for effortless entertaining. The bathrooms elevate luxury with quartz countertops, undermount sinks, sleek glass shower enclosures, and heated flooring for year-round comfort. The primary suite, conveniently located on the main level, offers a tranquil retreat with sophisticated finishes and ample space. Downstairs, the lower level impresses with a custom wet bar and wine room, ideal for hosting guests, alongside a dedicated exercise room for your wellness needs. Every detail has been thoughtfully designed to enhance your lifestyle. Step outside to the backyard oasis, where an outdoor patio steals the show with a custom pizza oven, built-in barbecue, and a covered area featuring a cozy fireplace perfect for al fresco dining or relaxing evenings under the stars. Located in one of Oakville's most desirable neighborhoods, this bungaloft combines timeless craftsmanship with modern amenities, all just steps from parks, lakefront trails, and the vibrant South Oakville community. (id:57557)
109 Pintail Place
Fort Mcmurray, Alberta
PRICED to SELL!! Located in the sought-after Eagle Ridge neighborhood, this stunning 5-bedroom, 3.5-bathroom home offers an ideal blend of luxury, comfort, and convenience. With a fully finished 2-bedroom legal basement suite featuring a separate entrance, full kitchen, and laundry, this property is perfect for extended family or rental income!Step inside the spacious front entrance and be welcomed by hardwood floors and ceramic tiles throughout the main level. The living room is warm and inviting with a gas fireplace, while the chef’s kitchen boasts granite countertops, a walk-through pantry, and ample cabinetry. A convenient main floor laundry room and a half bath complete this level.Upstairs, you'll find a large bonus room, perfect for a family retreat. The primary suite offers a spa-like ensuite, while two additional bedrooms and another full bath provide plenty of space.The fully finished basement suite is a standout feature, offering in-floor heating, two bedrooms, a full kitchen, laundry, and a private entrance—a fantastic mortgage helper!Outside, the fully fenced yard provides privacy and space for outdoor enjoyment. The double attached garage also features in-floor heating, adding extra comfort during the winter months. Don't forget the convenient location - near elementary schools, playgrounds, walking trails, the movie theatre, restaurants, pubs and so much more! This home truly has it all—space, style, and a prime location! Don't miss out - book today! (id:57557)
128 201 Cartwright Terrace
Saskatoon, Saskatchewan
Discover unparalleled luxury and serene living in this exquisite freestanding condo, ideally situated in The Willows Golf Course, one of Saskatoon's most prestigious locations. This home truly "has it all," offering an exceptional blend of sophisticated design and comfortable functionality.Step inside to an inviting open-concept floor plan, highlighted by breathtaking cathedral ceilings in the living roomand an abundance of natural light streaming through large windows. The gourmet kitchen is a chef's delight, boasting stainless steel appliances and a spacious breakfast nook with granite countertops and a good size dining area, perfect for casual meals or entertaining.The main floor is thoughtfully laid out for convenience, featuring a generous primary bedroom with a full ensuite bath. A dedicated den, a convenient half bath, and a well-appointed laundry room complete this level, along with direct access to a double garage.The lower level expands your living space significantly, offering a comfortable family room with a cozy gas fireplace. You'll also find two additional bedrooms and a 3/4 bath, providing ample space for guests or a growing family.Outside, embrace the tranquility of your surroundings on the large, south-facing deck, an ideal setting for enjoying warm sunshine and just steps from picturesque golf course and its convienences. This is more than a condo; it's a lifestyle. (id:57557)
24 Lakeview Drive
Hardisty, Alberta
Escape to your very own piece of paradise at Hardisty Lake where you can unwind & create cherished memories with family & friends. This charming cabin offers the perfect blend of comfort & convenience situated within the scenic town limits of Hardisty, Alberta. The cozy cabin boasts a prime location directly across from the sandy public beach & a short drive to the golf course. With three bedrooms, a well-appointed bathroom & additional features including a cozy wood stove, large storage room, shed, shingles replaced/2024. Head outside & enjoy the surroundings, property is situated on a large treed lot (.27 acre), providing privacy & serenity. The landscaped front patio is perfect for entertaining, enjoy your morning coffee on the covered front deck. With direct access to the public beach just steps away you won’t want to miss your opportunity to own a piece of paradise. (id:57557)
212 Richard Drive
Barrier Valley Rm No. 397, Saskatchewan
Charming Year-Round Home Steps from the Marina! This beautiful home offers so much and is just steps away from a picturesque landscaped marina, a brand-new playground, and a large open area perfect for sports and recreation. Whether you're looking for a cozy getaway in the summer or a warm retreat for the winter months, this home fits the bill. It features electric baseboard heating and a pellet stove for added comfort. Perfect as a family cottage or as an investment property, this home can be enjoyed year-round and is fully furnished! A brand-new well system was installed in 2025, making it move-in ready for you and your family to enjoy. Don't miss this opportunity—this property won’t last long! Buyer and buyer's agent to verify all measurements. Contact me today to book your private showing, or reach out to your favorite real estate professional! (id:57557)
4818 Sandpiper Crescent E
Regina, Saskatchewan
Stunning home in the Creeks was voted Best Custom Home under 2400 sq/ft in 2012 by the Regina Home Builders Association. Built by Stahhman Homes, attention to detail is on display. Exceptional street appeal with stone exterior, wide concrete step to a covered veranda. Step inside to a welcoming tiled entrance which is anchored by the gorgeous main floor office that measures 12 x 12. Carefully designed kitchen is positioned to entertain by overlooking the living room, dining room and views of the park-like backyard. The kitchen features custom stained maple cabinetry, granite countertops, gas range stove, stainless steel appliances and flanked by a convenient butler's pantry. Gorgeous tigerwood walnut flooring provides warm luxurious feel. Second level showcases 3 bedrooms including a large primary bedroom with in-ceiling speakers, a spa-like ensuite with ceramic tiled floor, 5 foot tiled walk in shower, jetted tub. Basement is nearly finished and just needs some finishing touches to make it your own. 4th bedroom, rec-room and 3 piece bathroom. Step outside and be WOWED by the meticulously cared for backyard (27 trees planted!), outdoor kitchen, wood burning firepit and smoker. Storage shed has power to it. Underground sprinklers front and back. (id:57557)
259 Fortosky Crescent
Saskatoon, Saskatchewan
Welcome to Rohit Homes in Parkridge, a true functional masterpiece! Our single family LANDON model offers 1,581 sqft of luxury living. This brilliant design offers a very practical kitchen layout, complete with quartz countertops, walk through pantry, a great living room, perfect for entertaining and a 2-piece powder room. This property features a front double attached garage (19x22), fully landscaped front yard, and double concrete driveway. On the 2nd floor you will find 3 spacious bedrooms with a walk-in closet off of the primary bedroom, 2 full bathrooms, second floor laundry room with extra storage, bonus room/flex room, and oversized windows giving the home an abundance of natural light. This gorgeous home truly has it all, quality, style and a flawless design! Over 30 years experience building award-winning homes, you won't want to miss your opportunity to get in early. We are currently under construction with approximately anywhere from 8-12 months till completion depending on the home. Color palette for this home is Loft Living. Please take a look at our virtual tour! Floor plans are available on request! *GST and PST included in purchase price. *Fence and finished basement are not included. Pictures may not be exact representations of the unit, used for reference purposes only. For more information, the Rohit showhomes are located at 322 Schmeiser Bend or 226 Myles Heidt Lane and open Mon-Thurs 3-8pm & Sat-Sunday 12-5pm. (id:57557)
3 Carruthers Street N
Wasaga Beach, Ontario
Peaceful, private and move in ready. The lot is set on a rare 75x125 leased lot in the Parkbridge Hometown Community, and the spacious home offers bright bungalow interior rooms including a skylight, a huge rec room and a backyard built for relaxing or entertaining. Enjoy trails, in-ground salt-water pool, shuffleboard, or the Par 3-9 hole golf course with friendly neighbours - and all just minutes to the area beaches, grocery stores and more. A true hidden gem with room to still make it your own. (id:57557)
2232 St Andrews Avenue
Saskatoon, Saskatchewan
This beautiful home is in the perfect location. Ease of access to downtown, amenities of Stonebridge and walking distance to the beautiful river and the Meewasin Valley Trail. Built in 2008 this home has 1301sq ft. Open concept boasts extremely spacious kitchen and walk in pantry. Living room has hard wood floors and a 2pc bath. Primary suite is a great size with a 4pc ensuite. Remaining bedrooms are very spacious and an additional 4pc bath. Basement is open for development. Nice size back yard with deck, fenced and double detached garage. All appliances included. Upgrades include paint, flooring, light fixtures. Shows Mint! Amazing Value.. (id:57557)
301 1480 Howe Street
Vancouver, British Columbia
Bright & Peaceful 1-Bedroom Home by BEACH AVENUE with Large Patio Facing "May & Lorne Brown Park" & Tree Canopy at the VANCOUVER HOUSE designed by BJARKE INGELS in 2020. Steps to the Sea Wall, Modern Open layout featuring engineered light grey hardwood floors, Floor to Ceiling Windows, Built In Seamless kitchen featuring Gas Cooktop, white cabinets, quartz countertops, Copper Backsplash and Miele appliances. AIR CONDITIONING / Hydronic cooling and heating system, and access to Amazing Outdoor Pool and fitness facilities. 24 Hours Concierge, 1 Parking + 1 Storage Locker Included. Fantastic Value to own in Yaletown's Prime Waterfront Location in a New High End Architectural Landmark Building ! (id:57557)















