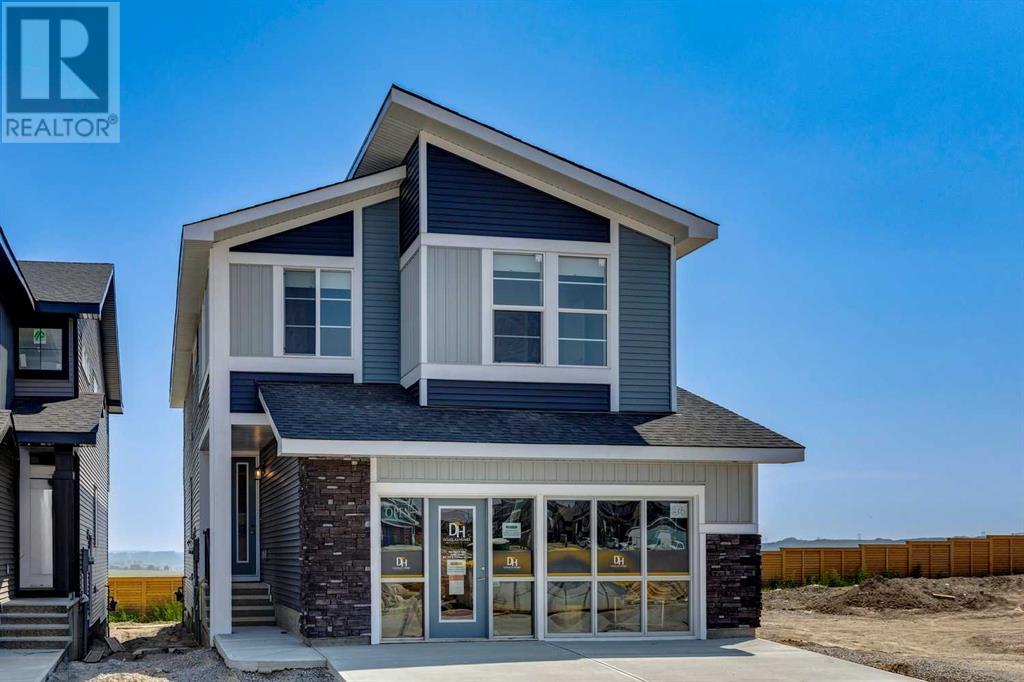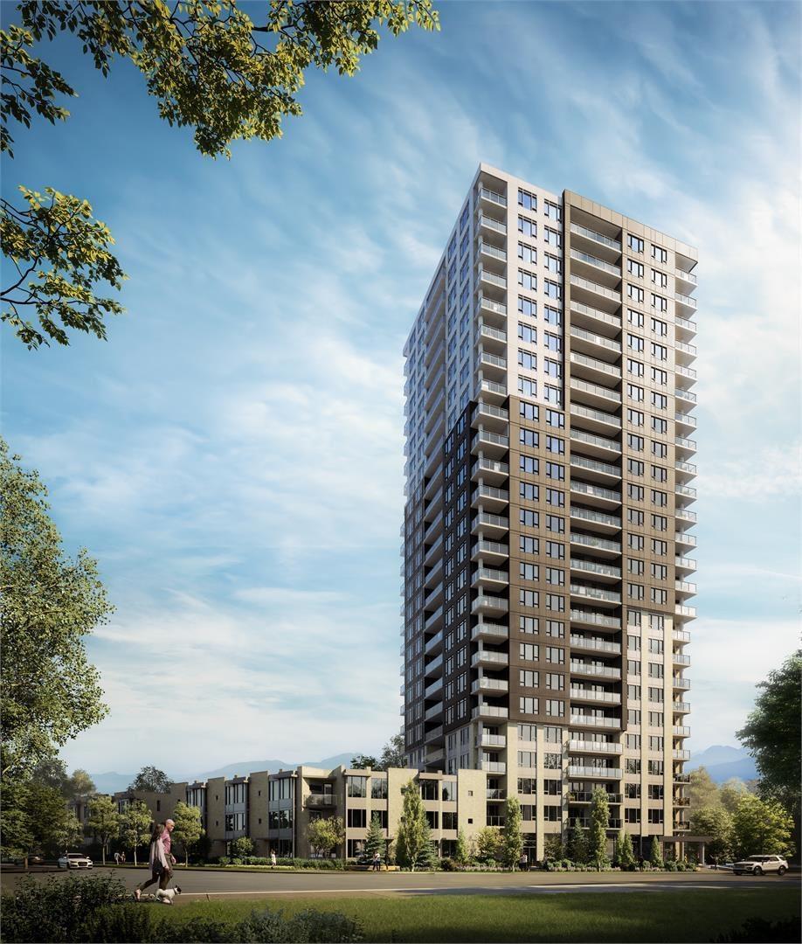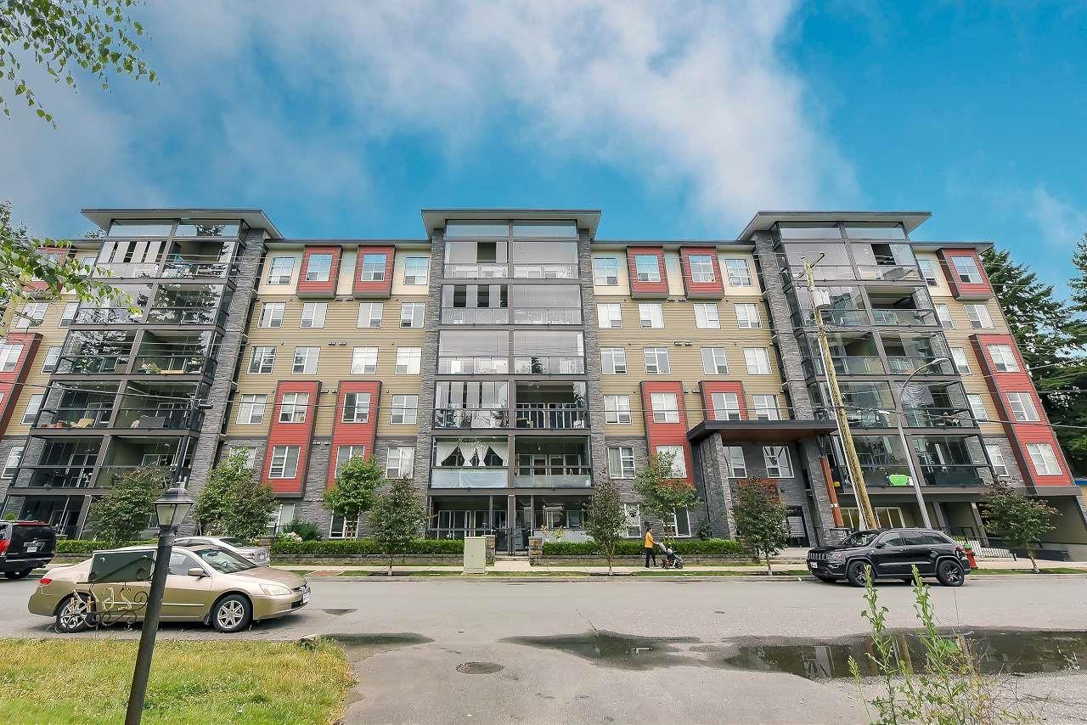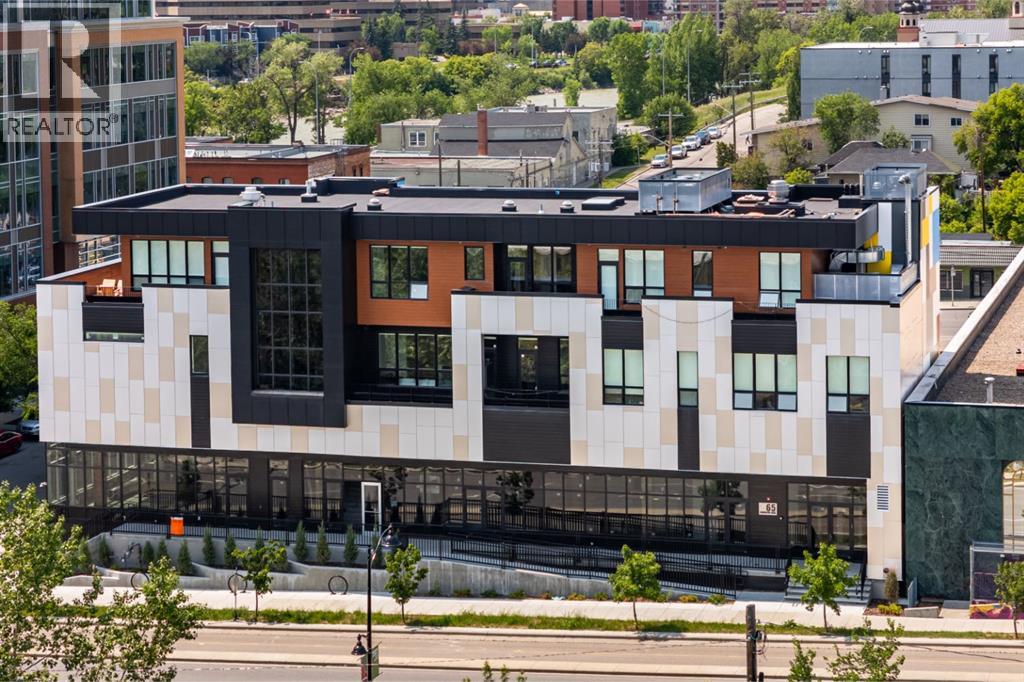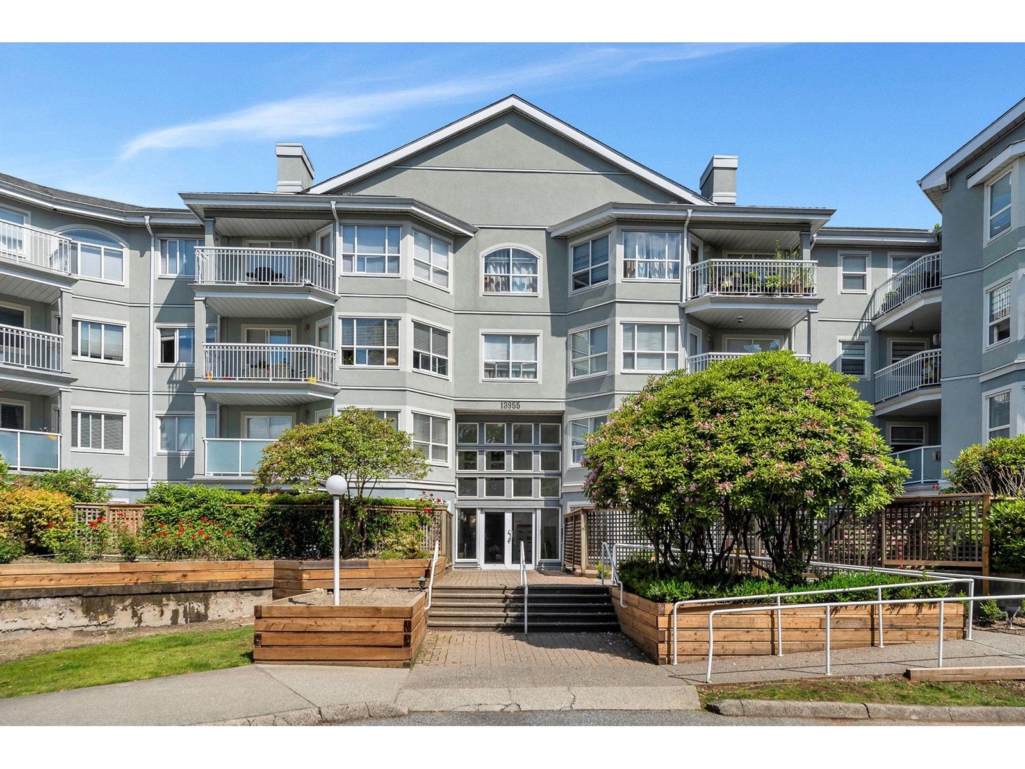689 Savanna Boulevard Ne
Calgary, Alberta
Investor Alert! Lease-Back Opportunity ,Seller is willing to take one year lease of the property ,great opportunity.| 4 Bed | 2.5 Bath | Double Heated Garage | Prime Location in Savanna, CalgaryWelcome to Savanna at Saddle Ridge—where style, comfort, and convenience come together in this beautifully upgraded 4-bedroom, 2.5-bathroom townhome with an attached double garage and bonus storage space. Investor Opportunity: The current owner is willing to lease the home back for one year, offering immediate rental income and a seamless investment experience. Key Features: Ground Level:Bright entry foyer Insulated double car garageVersatile 4th bedroom or home officeAdditional storage areaMain Floor:Modern chef's kitchen with:Quartz countertopsStainless steel appliancesFull-height cabinetsLarge central islandSpacious dining area perfect for gatheringsCozy living room with a front balcony overlooking the boulevardSouth-facing rear balcony—ideal for sunny afternoonsPowder room with large windowUpper Level:Primary suite with tray ceilings, large walk-in closet & private 4-piece ensuiteTwo additional bedrooms with private closetsShared 4-piece bathroomSide-by-side laundry for added convenience Location Perks:Located just steps from Savanna Bazaar, you’ll enjoy walking-distance access to shops, dining, groceries, and daily essentials.Commuters will love the quick access to Airport Trail, Metis Trail, 88th Ave, Stoney Trail, and Saddletowne Station for public transit.Why This Home?Whether you’re a first-time homebuyer looking for modern comfort in a well-connected community, or an investor seeking a high-demand rental, this home delivers exceptional value in one of Calgary’s most desirable neighborhoods. Don’t miss out—schedule your private showing today! Pls see Realtor Remarks. (id:57557)
93 Sunrise Heath
Cochrane, Alberta
Four Bedrooms & With An Oversized Garage - A True Rarity!Welcome to a unique opportunity in today's competitive real estate market! This impeccable 4-bedroom home is brought to you by the renowned Douglas Homes Master Builder. Presenting the coveted Glendale Model, this sun-soaked residence boasts a west-facing backyard and is conveniently located just a short walk to the future community center in Sunset Ridge.Elegance Meets Practicality:Step inside and be captivated by the abundance of upgrades awaiting you and your family. The main floor welcomes you with an open layout, soaring 9-foot ceilings, and grand 8-foot tall doors. Natural light floods the space through large windows, highlighting the beautiful engineered hardwood flooring throughout.A Culinary Oasis:The heart of this home showcases a spacious dining area and a kitchen that will inspire your inner chef. Revel in the high-end builder's grade appliance package and the striking quartz countertops that adorn every surface. On chilly evenings, gather around the stylishly warm and cozy electric fireplace, creating cherished family memories.Serene Retreat:The deluxe primary suite offers a tranquil escape with a generously-sized walk-in closet and his and her's vanity & sinks - a true oasis of relaxation. An additional feature is the large flex room on the main floor with two 8-foot doors, ideal for those working from home or as a versatile space to suit your needs.Community Perks:For families, this location is a dream come true. Rancheview K-8 School is just a few blocks away, and St. Timothy High School is a short drive south. The future community center and a third school, in the pipeline, will be within walking distance.Convenience and Adventure Await:Escape into the mountains, just 40-45 minutes away on the scenic route. The city of Calgary is a quick 30-minute drive, as is to your nearest Costco, while the airport is an easy 45-minute commute.Your Forever Home Awaits:If you've been searc hing for the perfect fit for your growing family, this exquisite and elegant home is the answer. But don't hesitate; opportunities like this are rare. A brand new 4-bedroom home at this price won't last long. Act now and make it yours today!Pictures from our Glendale Model Showhome. This listing has a slightly different exterior & interior finishing package than as shown in the pictures presented here...(Attention fellow agents: Please read the private remarks.) (id:57557)
2505 14 Avenue Se
Calgary, Alberta
Charming semi-detached home in Calgary’s established neighborhood of Albert Park/Radisson Heights — perfect for investors, first time homebuyers, or owner-occupiers seeking a move-in ready property with room to personalize. With over 2,000 sq. ft. of developed living space, this four-bedroom, 3.5-bath layout balances immediate comfort and long-term value. The Main Level has a Spacious living room with large windows allowing natural light to flood in. Convenient half-bath and main-floor laundry make everyday routines effortless. Generous kitchen counter space to prepare home cooked meals for family and guests. A dedicated dining area adjacent to the kitchen keeps meals and gatherings flowing seamlessly. The second Level has two well sized rooms that share a 4pc bathroom, ample space for family, guests, or tenants. The primary suite boasts a walk-in closet, ample space and a private 3pc ensuite, an inviting retreat at day’s end. The basement comes complete with a large rec room perfect for a home office, media room or play area. It has a storage room, possible extra bedroom/office space and 4pc bathroom, all with in-floor heating and a separate walk-out entrance, perfect for rental or multi-generational living potential. It has a newer HWT (2020), washing machine & refrigerator (2022), main floor thermostat (2024) and torsion spring system conversion on garage door system (2025). Close to shopping, transit, schools, cafes, downtown, easy access to major roadways. Book your showing today! (id:57557)
102 Golf Links Drive
Loyalist, Ontario
Must Stop !! Ravine Lot Backing To Beautiful Golf Course of Loyalist Country Club community in Bath, Ontario. Situated on a premium lot backing on to the no homes behind give you a privacy you deserve, this 3 bedroom, 2.5-bathroom home features a modern layout an elegant kitchen with quartz countertops and stainless steel appliances. The living and dining area are combine. The main floor also boasts a primary suite with a walk-in closet. ensuite. The upper floor offers two rooms , washroom and a loft adds space for an office or family. (id:57557)
35835 Heatherstone Place
Abbotsford, British Columbia
CUSTOM DESIGNED large Reverse 2-story home w/full bsmt. NEWER Roof, A/C, Kitchen & more. Showcasing attention to detail throughout. UPPER FLOOR: GOURMET bright kitchen, gas stove, granite counters, lots of cabinets, pantry, opens to a covered deck, Mt Baker View. Huge livingRm w/gas F.P., next to entertaining diningRm, bedRm, large familyRm w/gas F.P. opens to a massive deck with VIEW!! MAIN FLOOR: hosts the PRIMARY BedRm, huge ensuite, 2 large bdrms, laundryRm, bathRm & large dble garage one bay 25ft deep. Boat or work shop. BSMT: vacant 2 bdrm suite PLUS a bunker. OUTSIDE, relax on the covered deck or the large VIEW deck or soak in the hot tub or dip into the pool in your private yard. Parking for 9 cars. WALK TO Mountain School, shopping, restaurants etc. Renos 3 years ago (id:57557)
1408 13359 Old Yale Road
Surrey, British Columbia
Open House Sat - Sun 12:00 PM - 2:00 PM (id:57557)
260 Sundown View
Cochrane, Alberta
Welcome to this well-kept duplex in the heart of Sunset Ridge, one of Cochrane’s most desirable and scenic communities. Nestled on a quiet street and sitting on a spacious pie-shaped lot that backs onto open space, this home offers the perfect balance of privacy, space, and stunning natural surroundings.Step inside and enjoy an open-concept main floor filled with natural light. The kitchen features ample cabinetry and counter space, including a kitchen island with upgraded shelves and drawers. Flowing easily into a cozy dining area and a bright living room—this space is ideal for family gatherings or relaxing evenings. The kitchen has the option to convert to a gas stove with a built in gas line, inside and outside the home.Upstairs, you'll find three comfortable bedrooms, including a generous primary suite with a walk-in closet and ensuite. Large front-facing windows showcase breathtaking mountain views, a daily reminder of Cochrane’s incredible setting. The bonus room offers a cozy spot for movie night or to curl up with your favorite book, conveniently stored on your built in book shelves. The main upper bath serves the other two bedrooms, making this layout ideal for families or guests. Laundry is located in the basement, which also offers one bedroom and great potential for future development or extra storage.Step out to your fully fenced backyard with no rear neighbors—just open skies and space to breathe. Whether you're gardening, entertaining, or letting the kids or pets roam free, you'll love the privacy and size of this pie-shaped lot. You may even spot a cow or the aurora borealis from your deck.The single attached garage adds convenience and secure parking, while the community offers easy access to schools, walking paths, playgrounds, and all of Cochrane’s west-end amenities.Don't miss your opportunity to own this exceptional property in Sunset Ridge—book your showing today! (id:57557)
309 2649 James Street
Abbotsford, British Columbia
Open House Saturday and Sunday by appointment (id:57557)
623 Lake Simcoe Close Se
Calgary, Alberta
Located in the highly sought-after community of Lake Bonavista, this classic 4 bedroom, 2 storey split complete with AIR CONDITIONING offers endless potential and rare features perfect for both home renovators and automotive enthusiasts. Just steps from Fish Creek Park and its pathways, the location alone is worth a look, but what’s inside is even better.Step inside and you’ll find a spacious and bright main floor featuring a large welcoming living room with bay window. The formal dining room includes a built-in sideboard ideal for hosting dinner parties and extra storage. The maple kitchen offers granite countertops, dining nook and overlooks a cozy family room with hardwood flooring and a wood-burning fireplace with direct access through patio doors to the private backyard and patio with gas line for summer BBQs its the perfect spot for summer entertaining and outdoor living. This level also includes a main-floor bedroom, 2-piece bathroom, laundry, side entrance, and access to the ATTACHED DOUBLE GARAGE.Upstairs, you'll find three bedrooms, including a massive primary suite with a walk-in closet and ensuite featuring a jetted tub, plus a 4-piece bathroom and high-end laminate flooring throughout. It’s move-in ready, with room for your personal upgrades to truly make it your own. The developed basement is where the fun happens it features a games room with pool/ping pong table (included), a wet bar with built-in beer keg dispenser and fridge, a flex space perfect for movie nights or a gym, home office and plenty of extra storage in the furnace room that has 2 newer furnaces (2017) and hot water tank (2017). But here’s the real showstopper, built in 2015 is a HEATED, OVERSIZED DETACHED DOUBLE GARAGE(28' x 24') with 11' walls, a 14' vaulted peak, with BUILT-IN HOIST (included) a dream space for anyone who loves working on cars, bikes, or DIY projects. Outside, enjoy a fenced backyard complete with a patio, sheds, greenhouse, and garden space. Whether you're dream ing of a custom renovation or just need room to pursue your hobbies, this home delivers. Updates include: Most windows replaced in (2014), Garage (2015),Furnaces (2017), Hot Water Tank (2017) 2-Air Conditioners (2017). This is your chance to own a home in one of Calgary’s most desirable neighbourhoods close to Schools, Shopping, Parks,Pathways, Lake and more. (id:57557)
55, 59, 63, 201, 203, 205, 65 Edmonton Trail Ne
Calgary, Alberta
Live the Unrepeatable. Built to Inspire. Made to Endure. In the vibrant heart of Calgary, a space where architecture becomes art and every sq. ft. tells a story of vision, permanence & purpose. This isn’t simply real estate, it’s a place where design, lifestyle & investment meet under 1 roof. BOTH AN EXCLUSIVE RESIDENTIAL HAVEN & A STRONG COMMERCIAL ASSET, this landmark development seamlessly brings together 3 BESPOKE LUXURY RESIDENCES, A FLAGSHIP WESTERN FUSION RESTAURANT & A 15-STALL HEATED PARKADE. Each are crafted not just for function but for lasting impact. Occupying the full expanse of the commercial level is a 175-seat Western fusion restaurant, currently under construction & anchored by a renewable 10-year lease. Far more than a tenant, this culinary destination infuses the building with vibrancy, consistent foot traffic, and prestige, elevating its presence in Calgary’s urban fabric & ensuring long-term income. Constructed from concrete, steel and engineered wood, the building stands both solid & modern. Inside the craftsmanship speaks volumes. VAULTED CEILINGS lift the eye. IMPORTED UKRANIAN HARDWOOD grounds the space in warmth and authenticity. BRAZILIAN STONE surfaces bring elemental beauty to kitchens & baths, harmonizing function with finesse. At the heart of the premier residence lies a breathtaking 4-tier waterfall wall, LED-lit and gently cascading within a feature designed to elevate air quality & ambiance. A full-height folding glass wall blurs the line between interior & exterior, creating a fluid, immersive connection to nature that transforms everyday living into something extraordinary. The building’s climate systems are fully air-controlled with centralized units, high-efficiency heat pumps & precision-zoned systems which allow the property to remain perfectly temperate in every season. In-floor heating warms kitchens & baths, while TRIPLE-GLAZED WINDOWS ensure acoustic calm & thermal balance. A smart dual-loop HVAC system reallocates energy across the structure for optimized performance and reduced consumption, all contributing to one of the most energy-efficient buildings in Alberta. True luxury also means infrastructure that protects and empowers. This property is equipped with 24/7 intelligent fire monitoring, fire-rated ACM cladding, and concrete emergency exits that exceed commercial code. SNOW-MELTING PATIOS & HEATED DRIVEWAYS ensure year-round accessibility, while a 1200 A transformer powers 11 EV charging stations, preparing the building for a forward-focused electrified future. Surrounding it all is a discreet network of 32 AI-powered, night-vision security cameras, providing round-the-clock protection without intrusion. From each all-season composite balcony, Calgary’s skyline unfolds in full panorama. It’s a view reserved for those who dream large & demand the exceptional. You don’t just tour a property like this, you witness it! Schedule your private experience before it becomes someone else’s! (id:57557)
16527 108 Avenue
Surrey, British Columbia
Exceptional 3-Storey Home in heart of Fraser Heights! Ideally located just steps from shopping, transit, Fraser Wood Elementary, and Fraser Heights Secondary, this spacious residence offers incredible value and functionality. Enjoy a dramatic foyer with soaring ceilings, two cozy gas fireplaces, and a generous kitchen complete with island, breakfast bar, granite counters. Lots of updates include quartz countertops, sinks, taps, and toilets in all bathrooms, fresh paint, and new carpeting throughout. The upper level features 4 bedrooms, while the main floor includes a versatile den. The fully finished basement boasts a 3 bedroom suite with separate entrance. (id:57557)
201 13955 Laurel Drive
Surrey, British Columbia
WELCOME to your immaculate & spacious 2 bed 2 bath Condo in the Heart of Surrey City Centre. This home offers 1015 sq ft of living in a convenient CENTRAL LOCATION. This sparkling clean END unit offers a lovely south east facing patio space, a beautiful Functional Layout and IN SUITE LAUNDRY with ample storage. This freshly painted home has 2 large bedrooms including the primary with a WALK-IN Closet and ensuite. 2 PARKING and 1 Storage locker inlcuded. Walking Distance to King George SKYTRAIN Station ( and upcoming Green Timbers Station), Surrey Central Mall and steps from FRASER HWY and the Hospital. The Location is unbeatable and the complex is incredibly well maintained. (id:57557)


