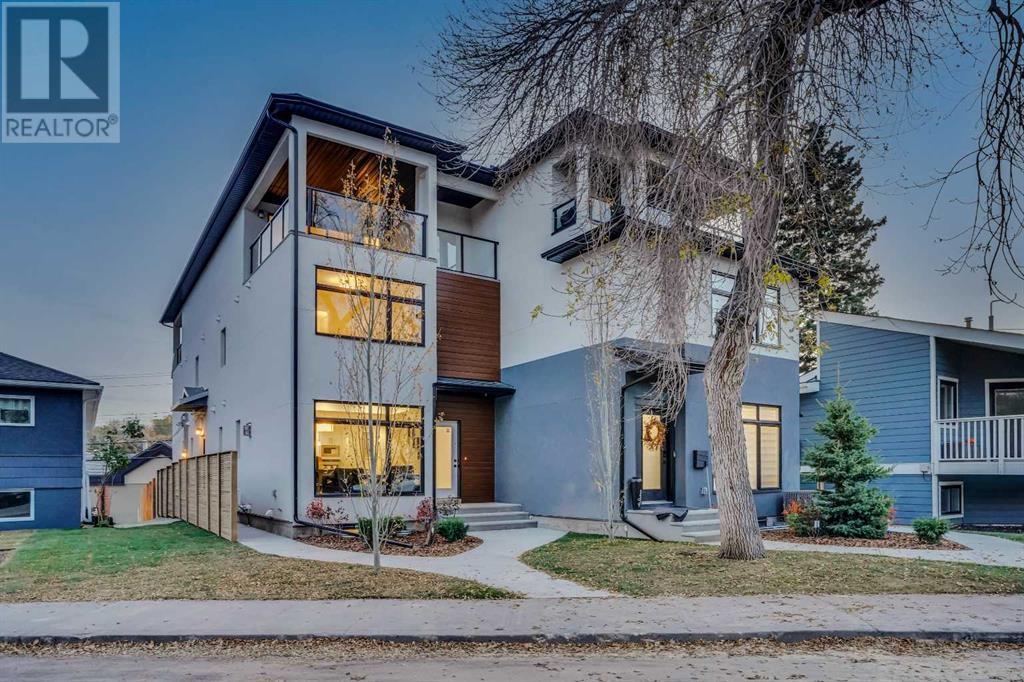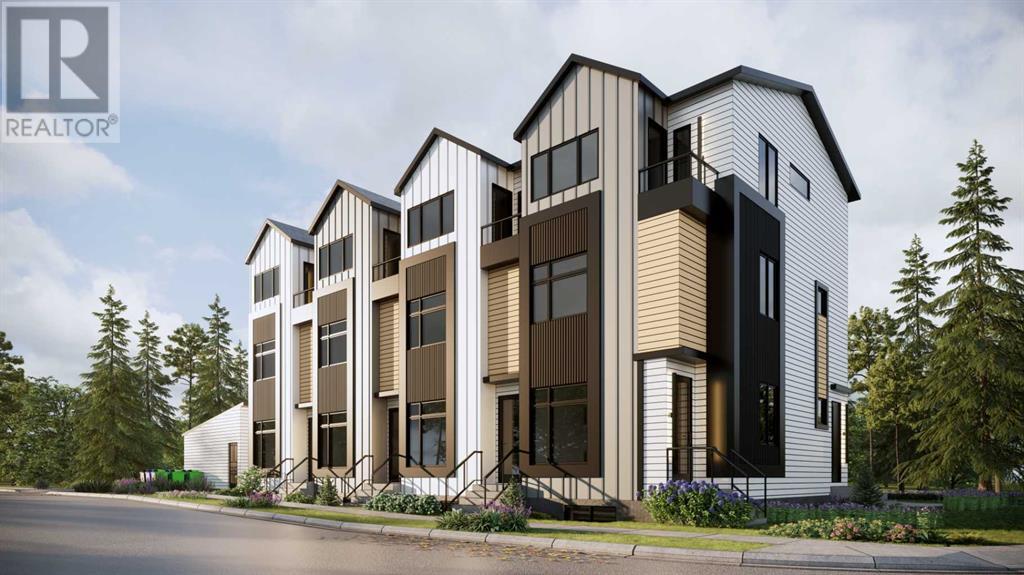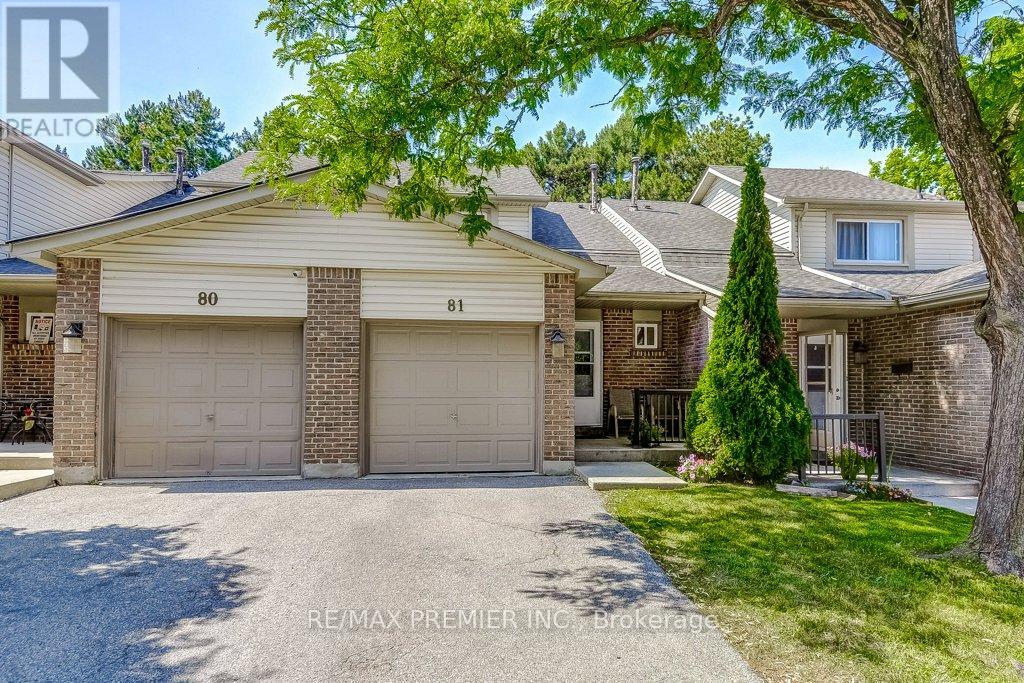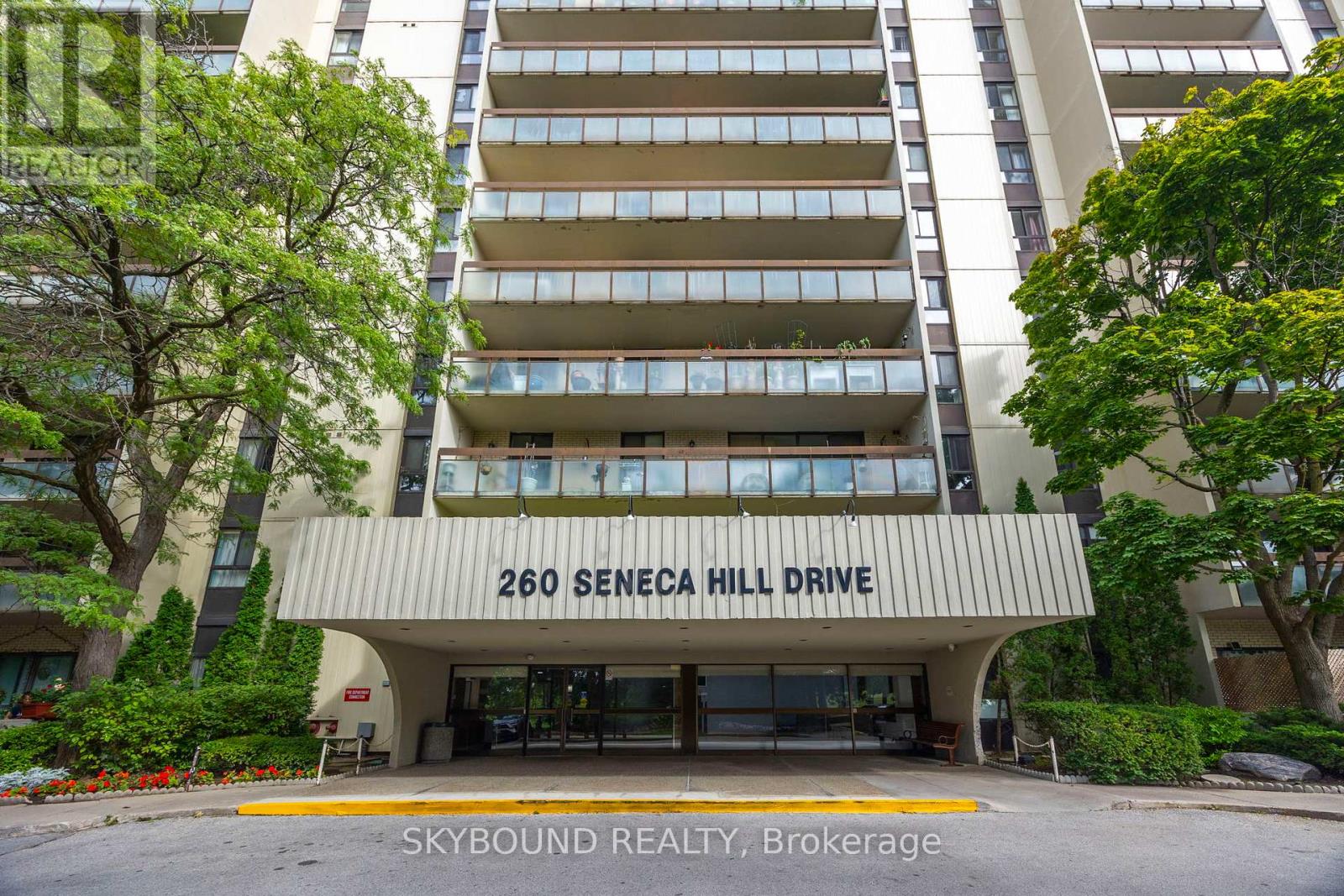1209 Kingsland Road Se
Airdrie, Alberta
***OPEN HOUSE AUGUST 3RD FROM 1PM TO 3PM*** Welcome to your dream home in King’s Heights, one of Airdrie’s most sought-after neighbourhoods. This beautifully maintained two-storey walk-up home offers the perfect blend of comfort, style, and location. Situated on a private lot with no neighbours behind, you'll enjoy peaceful living with ample space for outdoor relaxation, entertaining, or simply soaking up the tranquil atmosphere of the surrounding green space.Step inside to discover a spacious and functional floor plan designed for modern family living. The kitchen is a true standout – featuring granite countertops, an oversized central island, an abundance of cabinetry for all your storage needs, and a corner pantry that provides even more convenience. Whether you're a seasoned chef or a casual cook, this kitchen is sure to inspire.Adjacent to the kitchen is a bright and airy breakfast nook that flows seamlessly into the open-concept living room. Here, you'll find new flooring, a cozy gas fireplace, and large windows that flood the space with natural light, creating a warm and welcoming ambiance for everyday living or entertaining guests.Upstairs, you'll find a massive private bonus room—complete with its own electric fireplace and half bath—perfect for a home office, family movie nights, or a playroom for the kids. This level also features three generously sized bedrooms, including a luxurious primary suite with a huge walk-in closet and a spa-like 5-piece ensuite featuring his and her sinks, a deep soaker tub, and a separate walk-in shower.This fully developed illegal basement suite features a separate entrance, offering a private and self-contained living space. Thoughtfully designed which includes all necessary amenities and presents a fantastic opportunity for additional revenue or flexible use.Additional features include a spacious dining area, and thoughtful layout details throughout. The home is ideally located just minutes from schools, including Airdrie's Francophone school, shopping centers, parks, and all the essential amenities. Plus, you'll love the extensive walking and biking trail system that winds throughout King’s Heights, offering endless outdoor recreation opportunities right at your doorstep.Don’t miss your chance to own this exceptional home in one of Airdrie’s finest communities. (id:57557)
2, 2635 1 Avenue Nw
Calgary, Alberta
. . . . . . . This gorgeous 3-storey townhome, with 3 bedrooms all with attached bathrooms, comes with covered rooftop terrace, boasts breath taking river views, unparalleled access to the Bow River pathways, to both downtown and Edworthy Park and some of the best year-round recreational activities. 5 minutes to Foothills Hospital or Kensington shops, 7 minutes to the University of Calgary or downtown core and 10 minutes to SAIT campus. It also has double tandem underground parking. The budget is being prepared and the condo fee is estimated. (id:57557)
8 Oconnor Crescent
Brampton, Ontario
Gorgeous Extraordinary Maintained Extra Clean 2337 Sq Ft Above Grade With Spacious Layout With Plenty Of Natural Light And Quality Finishes Throughout. 4 Bedroom Plus 3 Full Bathrooms Upstairs Detached In Popular & Prestigious Area Of Mount Pleasant Go Station!! Double Door Entry Leads To Large Foyer, Spacious & Open Concept Living Area, Large Family Room W/ Fireplace, 9 Ft Ceiling On Main & In Master Bedroom!! Chef's Gourmet Kitchen W/ Quartz Countertops & Brand New Quartz Backsplash!! Lots of Upgrades Include Pot Lights, Freshly Painted, Upgraded Berber Carpet In Rooms, Upgraded Appliances, No Neighbours At The Back, & Much More!! (id:57557)
3, 828 8 Avenue Ne
Calgary, Alberta
**ATTENTION FIRST-TIME BUYERS: You could qualify for up to a 100% GST rebate on this new home! Enquire today to find out more!** BRAND NEW TOWNHOME PROJECT COMING SOON TO RENFREW! With 4 upper-level units, and 4 lower-level units, this modern townhome project is sure to impress, with time still left to upgrade or customize! This lower-level unit boasts a sunny main floor plus a FULLY FINISHED BASEMENT totalling over 900 sq ft of developed living space, with 2 beds & 2.5 baths. The main floor showcases luxury vinyl plank flooring, and an open-concept layout with central kitchen boasting 2-tone slab-style cabinetry, tiled backsplash, quartz countertops, a central island with bar seating, and stainless steel Samsung appliances including a French-door refrigerator and ceramic top stove. The adjoining dining area and living room provide the perfect family mealtime and entertaining setting, while a stylish 2-piece powder room completes the main level. Downstairs, 2 spacious bedrooms and 2 full bathrooms await. Both of these 4-piece bathrooms feature a tiled tub/shower combo, and vanities with quartz counters. Completing the basement is a convenient laundry closet with a stacked washer/dryer. Stylish and durable, the exterior features Hardie Board and Smart Board detailing, and brushed concrete steps and walks. Long favoured by families, Renfrew is a tranquil community full of tree-lined streets and park space, featuring multiple schools such as Children’s Village School, Colonel Macleod School, St. Alphonsus School, and Stanley Jones School, along with sports fields and parks. The Renfrew Community Association is located just adjacent this property, offering another playground and an ice rink in the winter - there is little need to venture outside the area! This neighbourhood is surrounded by numerous shopping and dining options, including Diner Deluxe, Boogie’s Burgers, and more, in the neighbouring community of Bridgeland. Enjoy convenient access to Calgary’s downtown c ore and major roadways for quick travel around the city. *Interior photos are samples taken from a past project - actual finishes may vary. **RMS measurements derived from the builder’s plans and are subject to change upon completion. *VISIT MULTIMEDIA LINK FOR FULL DETAILS & FLOORPLANS!* (id:57557)
359 Robert Parkinson Drive
Brampton, Ontario
Wow, This Is An Absolute Showstopper And A Must-See! Priced To Sell Immediately, This Stunning 4 Bedroom Detached Home Offers The Perfect Blend Of Style, Space, And Income Potential. With 2,082 Sqft Above Grade (As Per MPAC) Plus An Additional 900 SQFT Of Finished Basement Apartment, This Home Offers Over 3,000 Sqft Of Total Living Space, Ideal For Families And Savvy Investors Alike! The Main Floor Features Soaring 9' Ceilings, A Separate Living Room For Formal Gatherings, And A Spacious Family Room With A Cozy Gas Fireplace, Framed By Ample Natural Light And Views Of The Backyard. Gleaming Hardwood Floors Flow Throughout, And The Hardwood Staircase Adds To The Elegance. The Designer Kitchen Is A Chef's Dream With Quartz Countertops, A Stylish Backsplash, Stainless Steel Appliances, And Plenty Of Cabinetry For Storage! Upstairs, You'll Find Four Generously Sized Bedrooms, Including A Luxurious Primary Suite With A Large Walk-In Closet And A Spa-Like 5-Piece Ensuite Bathroom. A Second Level Laundry Room On The Upper Level Provides Added Convenience For Daily Living ! The Finished Basement Apartment Making It An Excellent Opportunity For Additional Storage And Family Get Togethers ! With Premium Upgrades, A Thoughtful Layout, And Situated In A Highly Desirable Neighborhood, This Home Is Close To Top Schools, Parks, Transit, Shopping, And All Essential Amenities. Whether You're A Growing Family Or An Investor Looking For Turnkey Potential, This Home Checks Every Box! Dont Miss This Incredible Opportunity Schedule Your Private Viewing Today And Make This Exceptional Property Yours ! (id:57557)
81 - 2670 Battleford Road
Mississauga, Ontario
Fantastic Opportunity in Prime Meadowvale! Welcome to this charming, move-in-ready townhome nestled in one of Mississauga's most desirable family-oriented communities. This spacious layout features a dramatic 2-storey front entry, a large combined living and dining area with walkout to a private, fully fenced patio and backyard overlooking greenspace - perfect for relaxation or entertaining. Enjoy cooking in the eat-in kitchen with classic wood cabinetry and new stainless steel appliances (2024). The elegant new laminate flooring (2024) on both levels adds a fresh and modern touch. Upstairs offers 3 well-proportioned bedrooms, including a large primary suite with large double closet. The flexible second and third bedrooms are ideal for children, guests, or a dedicated home office. The finished basement provides a versatile recreation/flex space great for a kids' zone, gym, home theatre, or hobby room. Unbeatable Location: Steps to schools, parks, trails, shopping, Meadowvale Town Centre, Lake Aquitaine Park, Meadowvale Community Centre, and transit. Easy access to Meadowvale GO Station, Hwy 401, 403 & 407.Perfect for first-time buyers, upsizers, or downsizers seeking a low-maintenance home without compromising space or location. Main floor and second level have just been painted with a clean crisp neutral palette. One less thing to worry about on your to do list! (id:57557)
1203 - 260 Seneca Hill Drive
Toronto, Ontario
Attention Investors and First Time Home Buyers! 2 Bedroom Corner Unit In Prime North York Location! Dvp, Ttc, Hwy401/404, Parks, Seneca College, Don Mills Subway.Steps To Highly Rated Schools, Library, Fairview Mall. Facing North, Bright and Spacious. Extremely Well Maintened Building With Amazing Facilities:Indoor Heated Pool, 2 Gyms,Sauna,Squash,Tennis, BasketballCourt, Party Room, BBq Area, pool Table. Very Reasonable Maintenance Fee. Condo Fee Includes Heat, Hydro, Water, Cable, High Speed Internet, Parking And Building Insurance. No Pets Building. (id:57557)
140 Pressed Brick Drive
Brampton, Ontario
Wow, This Is An Absolute Showstopper And A Must-See! Priced To Sell Immediately, Featuring Fully Luxury High-Quality Upgrades Throughout Home (Approx. $100,000 Spent)! This Stunning End Unit Home (Feels Like Semi-Detached) Offers 3+1 Bedrooms With A Rare *****Bonus Solar Room***** In The Backyard, And Backs Onto A Beautiful Ravine Pond Lot Offering Privacy And Incredible Curb Appeal! Boasting Approx. 2,000 Sqft Of Living Space, This Home Perfectly Combines Elegance And Functionality! The Main Floor Features Combined Living And Dining Rooms, Offering Ample Space For Entertaining Or Relaxing. Gleaming Hardwood Floors Extend Throughout The Main Level And Second-Floor Hallways, Complemented By A Stunning Piano Hardwood Staircase That Adds A Touch Of Sophistication. The Designer Kitchen Showcases Premium Quartz Countertops, Stylish Backsplash, Extended Pantry, And High-End Stainless Steel Appliances, Perfect For Modern Living. Walk Out From The Main Floor To A Private Deck Overlooking The Tranquil Ravine And Embrace The Beauty Of Nature Year-Round! The Second Floor Offers Three Spacious Bedrooms, Including A Primary Bedroom With A Large Closet, And Each Bedroom Provides Ample Space And Natural Light, Ensuring Comfort For The Entire Family. The Finished Basement Adds Even More Living Space With A Recreation Room And A Full 4 Piece Washroom, Ideal For A Home Office, Gym, Or Guest Suite! Additional Features Include Owned Hot Water Tank, Newer Furnace (1 Year), Newer Central Air (6 Years), And Newer Roof (3 Years), Offering Peace Of Mind. Conveniently Located Near Parks, Schools, Shopping, Transit, And Major Highways, This Home Provides The Perfect Blend Of Luxury, Privacy, And Accessibility! With Premium Finishes Throughout, A Rare Ravine Lot, A Bonus Solar Room, And An Incredible Location, This Home Is A Rare Find Perfect For Families Or Investors Alike. Do Not Miss Out Book Your Private Viewing Today! (id:57557)
22 Salonica Road
Brampton, Ontario
Wow, This Is A Must-See Home. This Stunning Fully Detached East Facing Home With Approximately 2,400 Sq. Ft Of Living Space Sits On A Deep Premium Lot With No Sidewalk. (((( ***Over $50K Invested In Thoughtfully Curated Luxury Upgrades Crafted For Comfort, Style, And Lasting Quality! *** )))) Boasting 3+1 Bedrooms And An Extended Concrete Driveway, It Offers Extra Parking And Space For The Whole Family.The Breakfast Room Overlooks The Backyard, Creating A Peaceful Space Filled With Natural Light That Illuminates The Newer Gleaming Hardwood Floors Throughout The Main Level. Crown Molding On The Main Floor Add A Touch Of Elegance And Warmth. The Chefs Designer Kitchen Is A True Showpiece, Featuring Quartz Countertops, A Stylish Backsplash, And Stainless Steel Appliances Perfect For Cooking, Hosting, And Everyday Enjoyment.The Master Bedroom Is A Luxurious Retreat With A Spacious Walk-In Closet, A Spa-Like 5-Piece Ensuite, And Upgraded Quartz Counters. Three Spacious Bedrooms On The Second Floor Feature Laminate Flooring, Creating A Carpet-Free, Low-Maintenance, Modern Look. A Beautiful Hardwood Staircase Seamlessly Connects The Levels. Adding Even More Value, The Home Includes A Fully Finished Basement With A Separate Side Entrance, Featuring A 1-Bedroom, Living Room And 1 Full Washroom Suite Ideal As A Granny Suite Or Potential Rental Unit! Walk Out To A Spacious Backyard, Beautifully Landscaped Backyard Featuring Stamp Concrete and a Spacious Storage Shed!, This Home Is Designed For Convenience And Multi-Generational Living. Loaded With Premium Finishes, Thoughtful Upgrades, And A Fantastic Layout, This Home Is Truly Move-In Ready. Dont Miss Out Schedule Your Private Viewing Today! (id:57557)
3286 Marlene Court
Mississauga, Ontario
At The End Of A Quiet Family Friendly Street, This Recently Updated Semi Detached Home. New Hardwood Floors On The Main Level, New Laminate Upstairs. Chef's Kitchen Has Been Renovated With New Cabinets, Quartz Counters And Stainless Steel Appliances. Oak Stairs With Iron Pickets, Recently Updated Spa Like Bathroom On The Upper Level. New Roof. Large Private Backyard With Lots Of Space Freshly Painted Throughout. Close To School, Park ,Plaza, And Bus Stop. Washer and Dryer upstirs. A/c and Furnace replaced three years ago. Separate inertance for the Basement. Pie shape lot. (id:57557)
18 Divinity Circle
Brampton, Ontario
Wow! This Is An Absolute Showstopper And A Must-See! Priced To Sell Immediately, This Stunning 5+3 Bedroom, Fully Detached Home Offers The Perfect Blend Of Luxury, Space, And Practicality For Families. (( 2 Bedrooms Legal Basement Apartment On Located On A Premium Lot With No Sidewalk )) With 2,853 Sqft (Almost 3000 Sqft) Above Grade (As Per MPAC) Plus An Additional 1,000 Sqft Of Legal Finished Basement Apartment, Totaling 3,800 Sqft, This Home Offers Both Space And Elegance! Boasting 9' High Ceilings On Both Floors Main And Second!! The Main Floor Features Separate Living And Family Rooms, With The Family Room Offering A Cozy Fireplace, Ideal For Relaxing Evenings. The Fully Upgraded Kitchen Is A Chefs Delight, Complete With A Quartz Counter Tops, Modern Backsplash, Stainless Steel Appliances, And Ample Cabinet Space! Premium Hardwood Flooring Flows Throughout Both The Main And Second Floors (Childrens Paradise Carpet Free Home)! The Master Bedroom Is A Personal Retreat With A Large Walk-In Closet And A Luxurious 6-Piece Ensuite. All Five (5) Bedrooms On The Second Floor Are Spacious And Connected To 3 Full Washrooms, Offering Every Family Member Their Own Sanctuary! With Premium Finishes Throughout, This Home Also Boasts A Hardwood Staircase, Pot Lights Inside And Out! Enjoy The Extended Living Space With Upgraded Exposed Concrete In The Driveway, Backyard Durable, Stylish, And Low Maintenance! The Legal 2-Bedroom Basement Apartment Offers Incredible Income Potential With A Separate Entrance And Its Own Laundry Facilities, Providing Convenience For Tenants And Privacy For Homeowners ( Basement Is Rented Tenant Willing To Stay For Day-One Rental Income!) It's Conveniently Near Schools, Bus Stops And The Mount Pleasant GO Station, Ensuring Easy Commuting! This House Is A Showstopper And An Absolute Must-See For Anyone Seeking A Spacious, Modern, And Luxurious Home In An Excellent Location. Dont Miss The Opportunity To Make This Exceptional Property Your Own! (id:57557)
38 Shore Street
Caledon, Ontario
Enjoy this full main floor of a 3 bedroom bungalow. No carpets, only hardwood and ceramic flooring, main floor Laundry, fixed cost as the heat(gas) and hydro is included. Responsible and clean tenants required. (id:57557)















