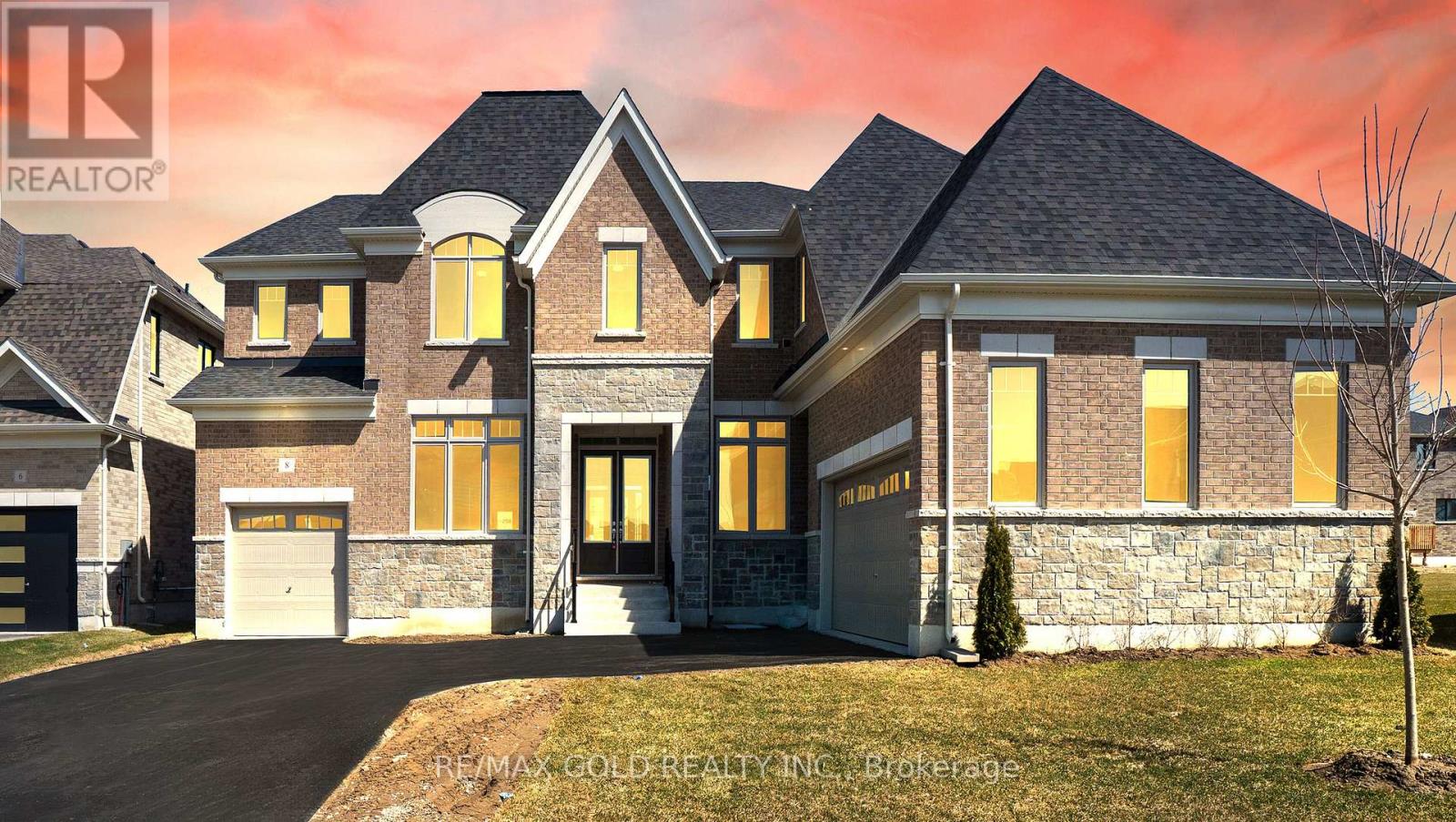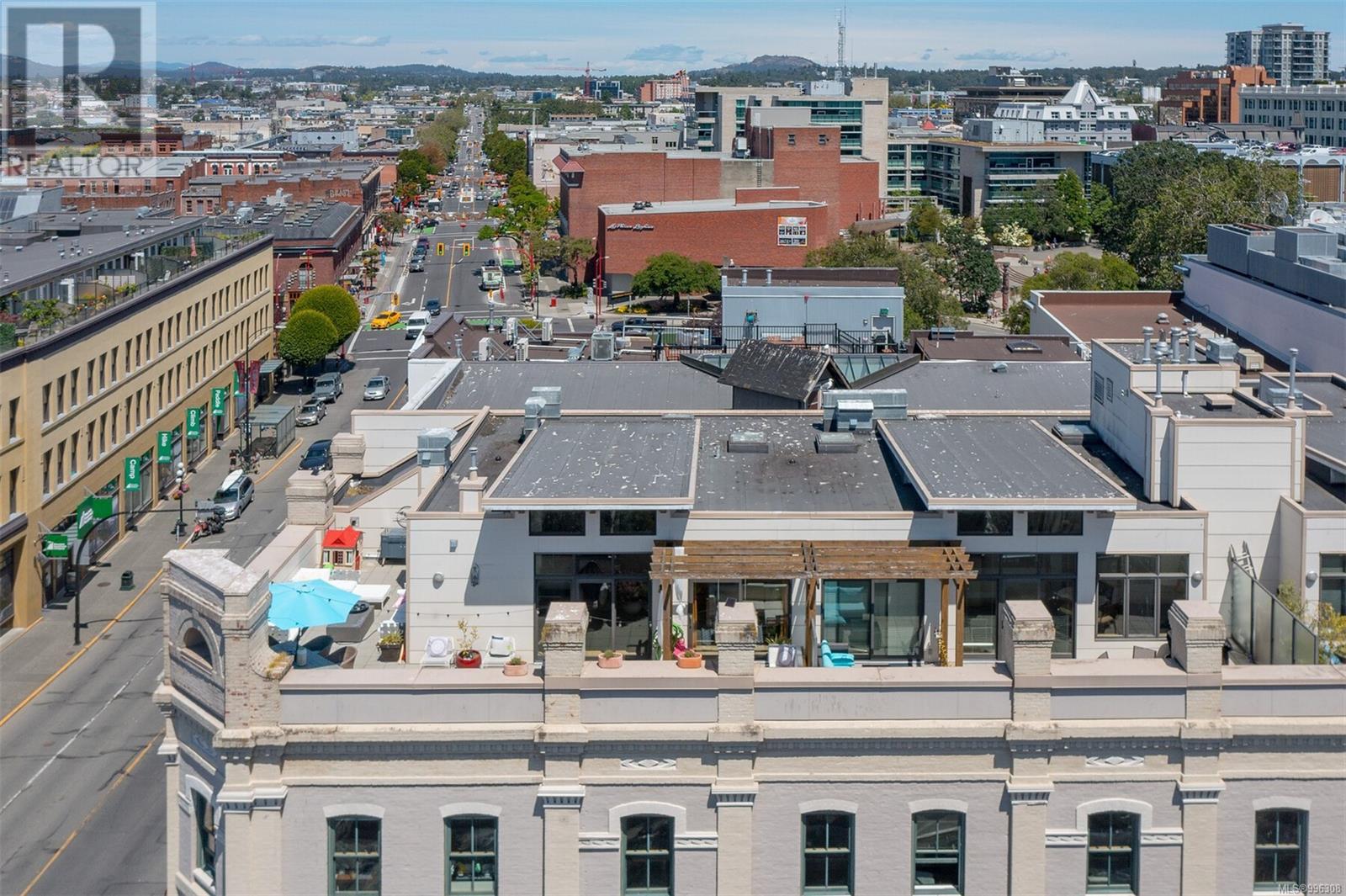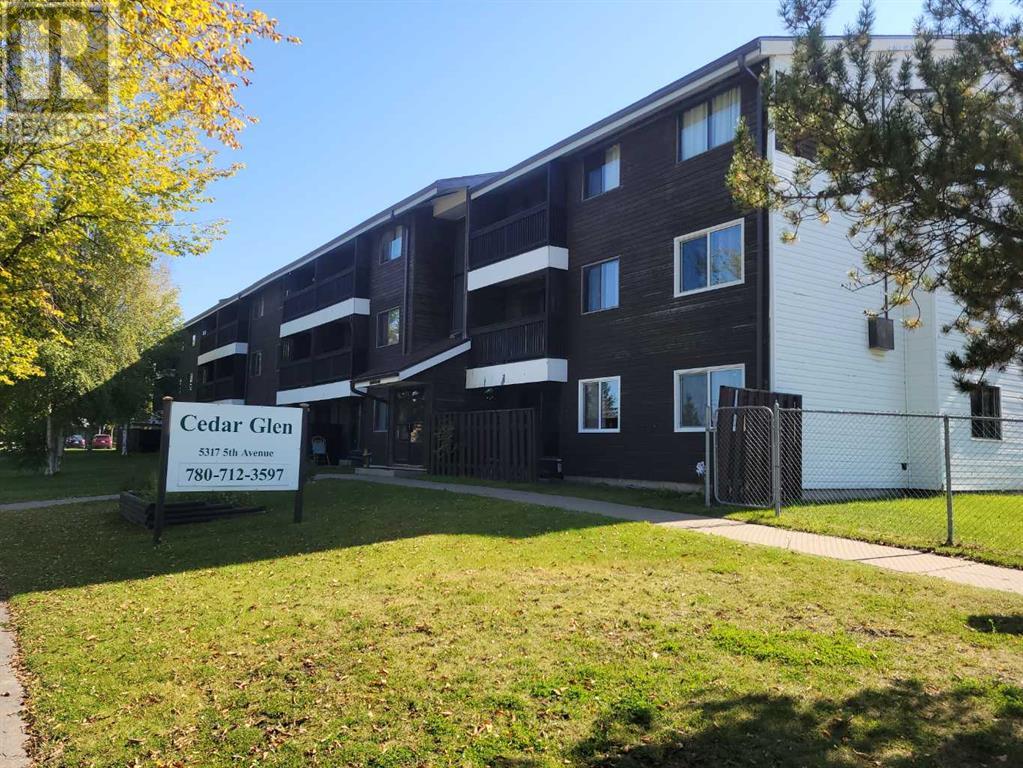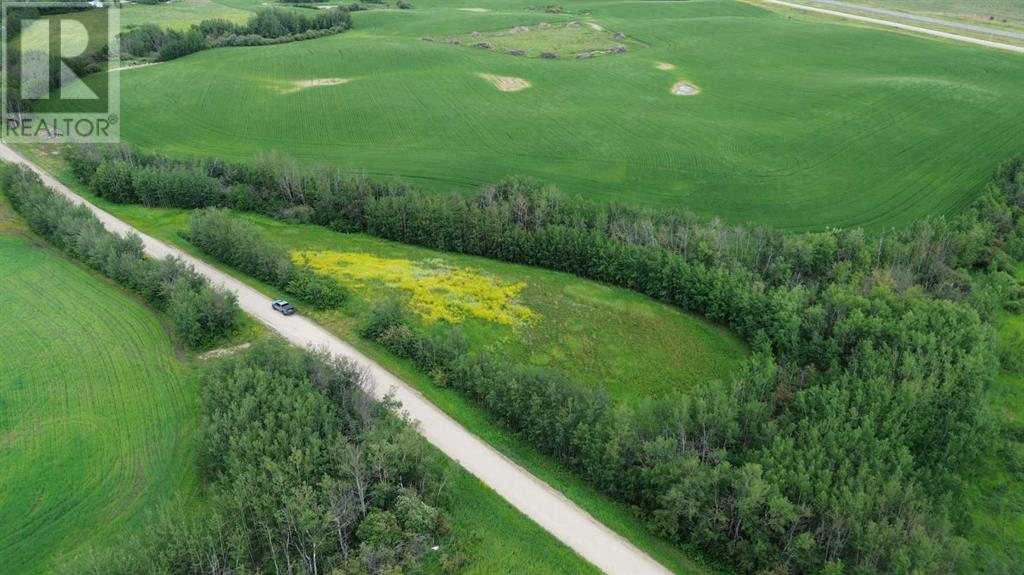8 Twinleaf Crescent
Adjala-Tosorontio, Ontario
This Luxury Brand New Home 4373 sqft seems like it offers a lot of space and luxurious features. The 10ft ceilings on Main & 2nd Both floors and hardwood floors throughout the main and second floors hallway, must give it an open and elegant feel. The large kitchen with a breakfast bar, servery, and walk-in pantry is perfect for hosting or family time. The upstairs layout with the primary bedroom's sitting room and impressive ensuite and closets must make it feel like a true retreat. And the three-car garage layout with separate entrances is a nice touch for extra. Pie Shape comes with,72.49ft. x 114.91ft. x 33.93ft. x12.59ft. x 12.59ft. x 137.81ft. (id:57557)
401 610 Johnson St
Victoria, British Columbia
Live Elevated in the Heart of Downtown Victoria Experience the very best of urban living in this stunning 2-bedroom, 2-bathroom Penthouse corner unit, perfectly situated in the historic Monaco building. Boasting 1,475 sq.ft. of total living space—including an incredible 710 sq.ft. wraparound rooftop patio—this home offers a rare blend of heritage charm and modern luxury. Step inside and feel the difference: soaring 13-foot wood ceilings, floor-to-ceiling windows, and oak hardwood floors create a bright, airy, and sophisticated atmosphere. The open-concept layout flows effortlessly from kitchen to dining to living area—ideal for entertaining or relaxing in style. A fully renovated oversized powder room, brand-new high-end smart appliances, and newly installed air conditioning system add a fresh, modern touch. But the showstopper? That patio. One of the most enviable in downtown, it’s your own private rooftop retreat—perfect for morning coffee, sunset dinners, or hosting under the stars with panoramic city views. Located in the very center of Victoria’s vibrant downtown core, you’re just steps from acclaimed restaurants, boutique shops, theatres, parks, and the waterfront. Everything you need is truly within a 15-minute walk—the essence of the urban lifestyle. Whether you're a young professional, empty nester, or retiree ready to embrace city living, this unique home offers flexibility, style, and an unbeatable location. Parking available. (id:57557)
1080 Greenwood Avenue
Toronto, Ontario
RARE FIND in the quite neighbourhood of Greenwood Ave set back from the street: Move-in ready 2BR, 2 Bath, solid brick bungalow w/ APPROVED expansion plans for a 2400 sq/ft two storey home! Immediate comfort + unlimited potential in desirable East York. East-facing windows, , newer updates throughout. Updated windows. Stainless steel appliances, granite counter tops, Central air with A/C. Walk to schools (Diefenbaker Elementary School), library & Dieppe Park (rinks, fields, playground). Steps to bus downtown, 10min to subway. 3-car parking + garage, large secluded size back yard, flex basement room, Moving in now, and build later! Home Inspection available. To see video click here. https://youtu.be/PpoHgGtXmoU (id:57557)
536 King Street E
Oshawa, Ontario
Welcome to 536 King Street East! A Rare Income-Generating Opportunity in the Heart of Oshawa's Desirable O'Neill Community! This beautifully updated 4-bedroom detached home sits proudly on a premium corner lot, offering a unique blend of historic charm, modern upgrades, and impressive investment potential. Zoned R1-C, this property permits up to two additional accessory apartments, making it ideal for multi-generational families or savvy investors seeking to maximize rental income. Step inside to discover a bright, open-concept main floor featuring a spacious living room with a gas fireplace, French doors, and sliding doors that lead to a sun-filled 4-season sunroom perfect for year-round enjoyment. The modern kitchen (renovated in 2019) is a chef's dream with granite countertops, stainless steel appliances, a large center island, glass tile backsplash, and a sleek stainless steel hood fan and pantry. Upstairs, you'll find four generously sized bedrooms, all with hardwood flooring, and renovated bathrooms with contemporary finishes. One of the bedrooms features walk-out access to a private upper-level deck, providing a peaceful escape or dining area. The partially finished basement features a renovated 3-piece bathroom, cold cellar, and large recreational space, all ready for your vision. The basement has a rough-in for a kitchen. Enjoy peace of mind with recent updates: Furnace & A/C (2019), shingles (2022), hot water tank (owned, 2023), and washer/dryer on stands (2019). Outside, the fully fenced backyard features a large deck and a storage shed, ideal for entertaining, gardening, or creating your outdoor retreat. Close to top-rated schools, parks, transit, and shopping. A safe and family-friendly community with excellent walkability. Investment-ready with flexible zoning. Don't miss your chance to own a versatile and well-maintained home in one of Oshawa's most established neighbourhoods. (id:57557)
311, 5317 5 Avenue
Edson, Alberta
Investment Opportunity! This well-maintained 2-bedroom unit is located on the third floor of Cedar Glen Condos. The galley-style kitchen features upgraded appliances, including a refrigerator, stove, and built-in dishwasher. The spacious dining room flows into the living room, which has patio doors leading to the balcony. The unit includes good-sized bedrooms, and the updated 4-piece bathroom is a great addition. There's also an in-suite storage room. The carpets and linoleum were upgraded a few years ago, and the unit is in excellent condition. Amenities include a common laundry room, a parking lot with an assigned stall and plug-in, and additional visitor parking. The building's interior has been freshly painted, and the boiler has been upgraded. Cedar Glen is conveniently located in the Evergreen neighborhood of Edson, close to schools, parks, shopping, and various amenities. The unit currently has reliable tenants with a lease that runs until February 2026, and it is professionally managed, making this a stress-free investment opportunity. (id:57557)
Range Road 80 Township Road 572
Rural Lac Ste. Anne County, Alberta
Check out this view!!! This would be a great place to build that dream home with a walkout basement!!! Just off Highway 43 this very private and well-treed acreage is only minutes from Rochfort & Mayerthorpe. Come take a look! (id:57557)
75217, Range Road 164
High Prairie, Alberta
Welcome to your dream farmhouse retreat! This unique property features a one-of-a-kind layout with 9 spacious bedrooms and 3 bathrooms, perfect for large families or those seeking a peaceful getaway on the end of a dead-end road. On 13.05 acres of land, this home offers tranquility and convenience and is just 5 minutes from High Prairie. The heart of this home has a custom-designed kitchen featuring custom farmhouse cabinets that provide ample storage and a charming aesthetic. Enjoy cooking with high-quality stainless steel appliances that are both functional and stylish. Double wall ovens and a warming drawer that the cook of the house will appreciate. Relax and unwind on the south-facing front deck, perfect for soaking up the sun and enjoying stunning views of your property. Throughout the home, you’ll find pine doors and trim that enhance the rustic charm. Natural willow banisters add a unique touch to the interior. A newly renovated main floor bathroom with a luxurious steam shower. A whimsical touch with a playroom under the stairs and access from the main floor bedroom (too cute) A double attached garage with its own 2 piece bathroom. Experience the beauty of nature on your 13.05 acres, providing endless possibilities for outdoor activities, gardening, or simply enjoying the peace of country living. Properties like this are a rare find! Schedule your private showing today and experience the beauty and charm of this custom farmhouse retreat for yourself. Click the video link to see more. (id:57557)
4917 Kitwanga Drive
108 Mile Ranch, British Columbia
* PREC - Personal Real Estate Corporation. You’ll love the location of this 2-storey home set on a private 1.87-ac with SW-facing views of forested hills & valleys. This well maintained 4 bedroom, 3-bath home has seen many updates over the past four years, including a fully remodelled open-concept kitchen, new flooring & paint, and a high-efficiency natural gas furnace for warmth & comfort. Enjoy the bright solarium under the deck—perfect for year-round enjoyment—and a newly added flex room with separate entry, ideal for a home-based business, studio, or guest space. The property offers ample parking, a great garden area, & beautiful tall fir trees that add natural privacy & charm. With 2 bedrooms upstairs, one on the main, and a fully finished basement this is a perfect family home with space to grow & make lasting memories. (id:57557)
41 Wilcox Ave
Sault Ste. Marie, Ontario
Welcome to 41 Wilcox Ave. in Sault Ste Marie, located on a large private lot perfectly private with the most amazing gardens and a two car detached garage. Inside on the main floor, we find a spacious eat in kitchen for entertaining, Living room, primary bedroom with ensuite. Upstairs shows off an opportunity to for a 2 bedroom in-law suite, with a kitchenette and 2nd full bathroom. This home has a full unfinished basement for even more storage. Book your showing today! (id:57557)
9 Woodward Ave
Blind River, Ontario
This property is a celebration of century commercial charm with high ceilings and textured tin ceiling and wall paneling. The main street store frontage features two sections that can operate either separately or as a single commercial space, each with its own level main street access with 2100 sf for your business to thrive. There is also 2100 sf residential apartment space in the upper floor (see separate 3D tour), with two apartments plus a covered deck for Apartment 1 overlooking the river, park and municipal docks and 800 sf of studio/kiosk/garage/warehouse building that opens to create a kiosk/studio facing the riverfront. The property includes rear access, unfinished basement space and ample owned rear parking as well as extensive adjacent public parking. With a total of 4200 sf space, including 2 the two elegant high ceiling apartments in the upper 2100 sf and 2100 sf versatile commercial space for various business applications this property represents great value. The main level commercial storefront space is characterized by distinctive vintage white textured walls and ceilings with a mix of large open areas plus some smaller rooms suited for office and/or storage. High ceilings contribute to a sense of spaciousness, overhead lighting and large windows allow natural light to filter in, making for a bright well illuminated space. Notable features include a small kitchenette area, a stainless steel wash up sink, various built-in storage solutions and gas boiler hot water radiators for efficient heating. The property also includes a basement area with exposed wooden beams and ductwork, with the potential for additional storage or utility space. The layout has flexibility, with the potential for customization to suit different business needs. With its combination of open floor plans and separate rooms, this property could accommodate a wide range of commercial uses, from retail and office space to studio or workshop environments. (id:57557)
11 Birch Rd
Elliot Lake, Ontario
Large two-story family size home with huge attached double car garage located on a very quiet side street, this home is a must see. Very generous size backyard is fully fenced in. Garage allows access to backyard through a newly installed door. Covered front porch is perfect for rain or shine. Shingles installed 2019. Main floor features a convenient powder room from the living room. Kitchen/dining room combination with walk out to back patio that is perfect for barbecues. Second level features three bedrooms with full main bathroom. Basement space is mostly finished and is where you will find a newer electrical panel, a new Lennox gas forced air furnace and a fair size rec room. Elliot Lake offers access to many freshwater lakes with excellent fishing and hunting all around. Call to view today. (id:57557)
11 Poole Street
Brantford, Ontario
No Condo or Road Fee-2022 Build Freehold Townhome in Brantford, Ontario. open-concept layout ,eat-in kitchen.3 Bed 2.5 bath Master with walk-in closet and ensuite. second-floor laundry Easy and quick access to the 403 highway for commuting. Entrance from garage to home, 9 ft ceilings plus many more upgrades throughout some include, oak staircase , upgraded light fixtures, modern upgraded kitchen and enjoy the balcony off the front bedroom. Unfinished Full Basement Quick Closing Possible Fridge ,Gas stove, Washer, Dryer, Dishwasher and Garage Door Opener Included in Price (id:57557)















