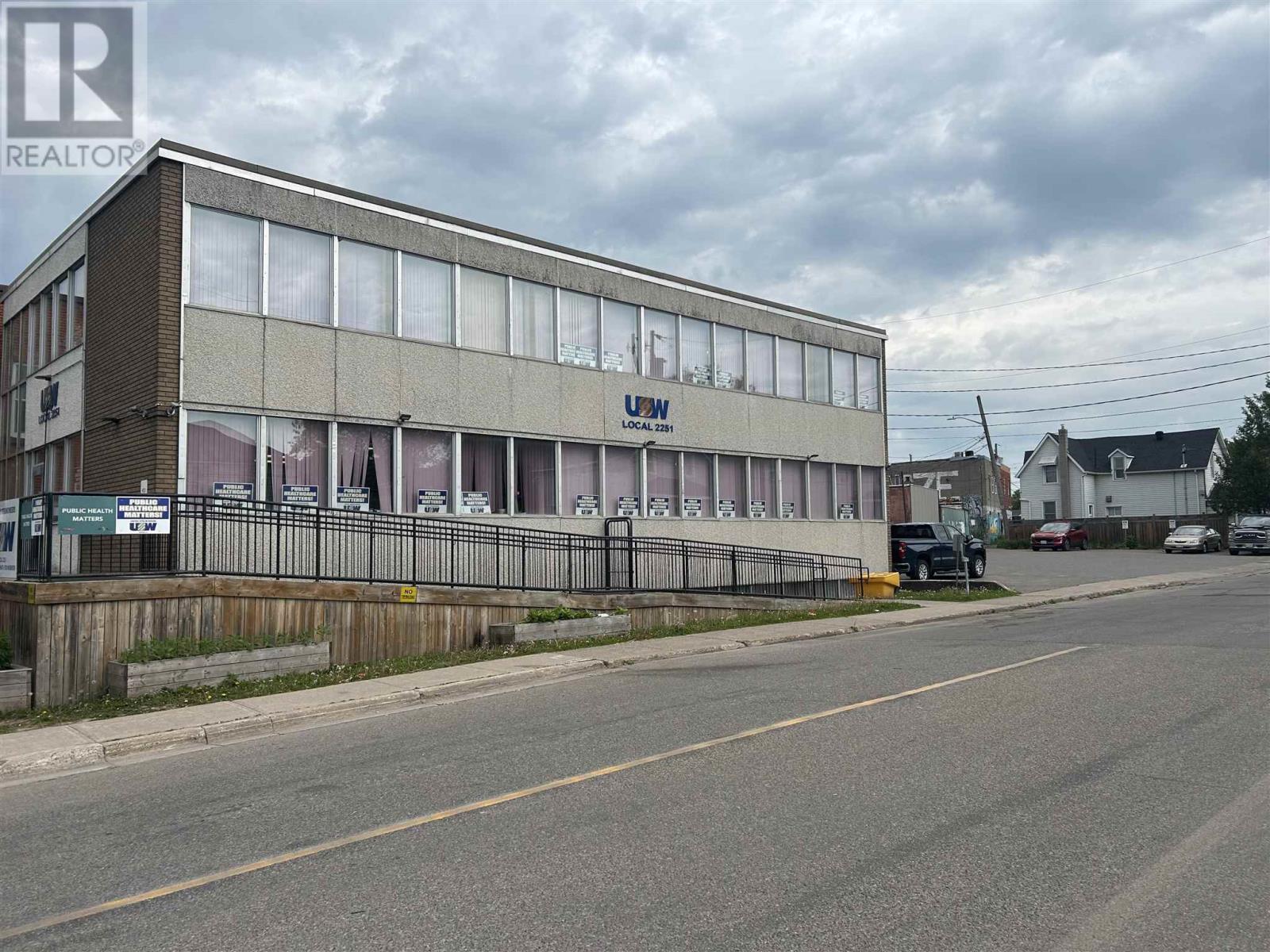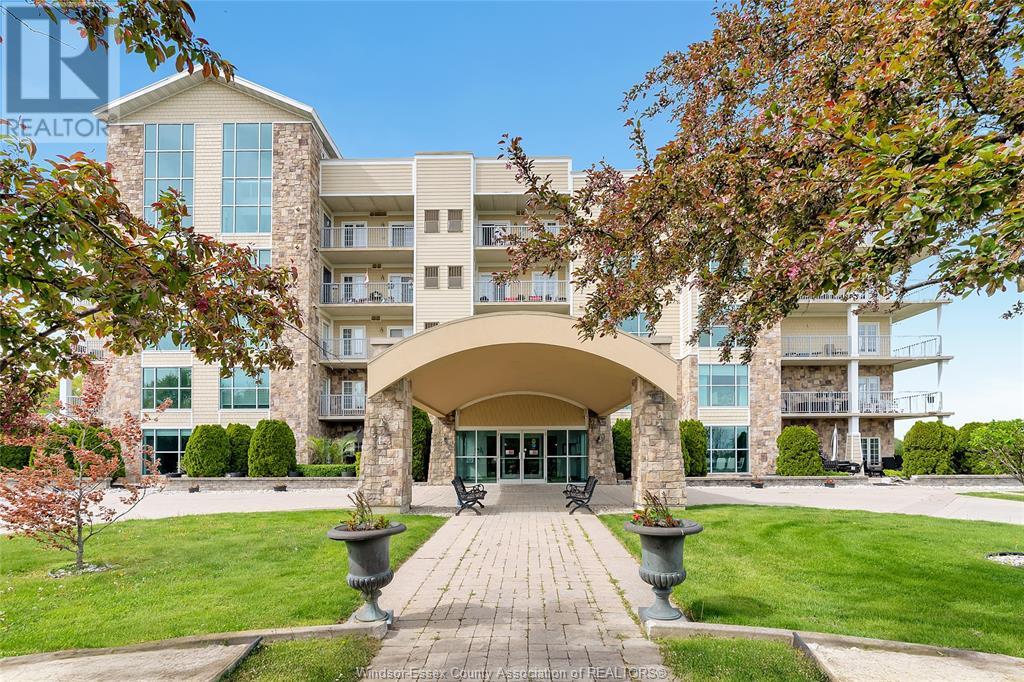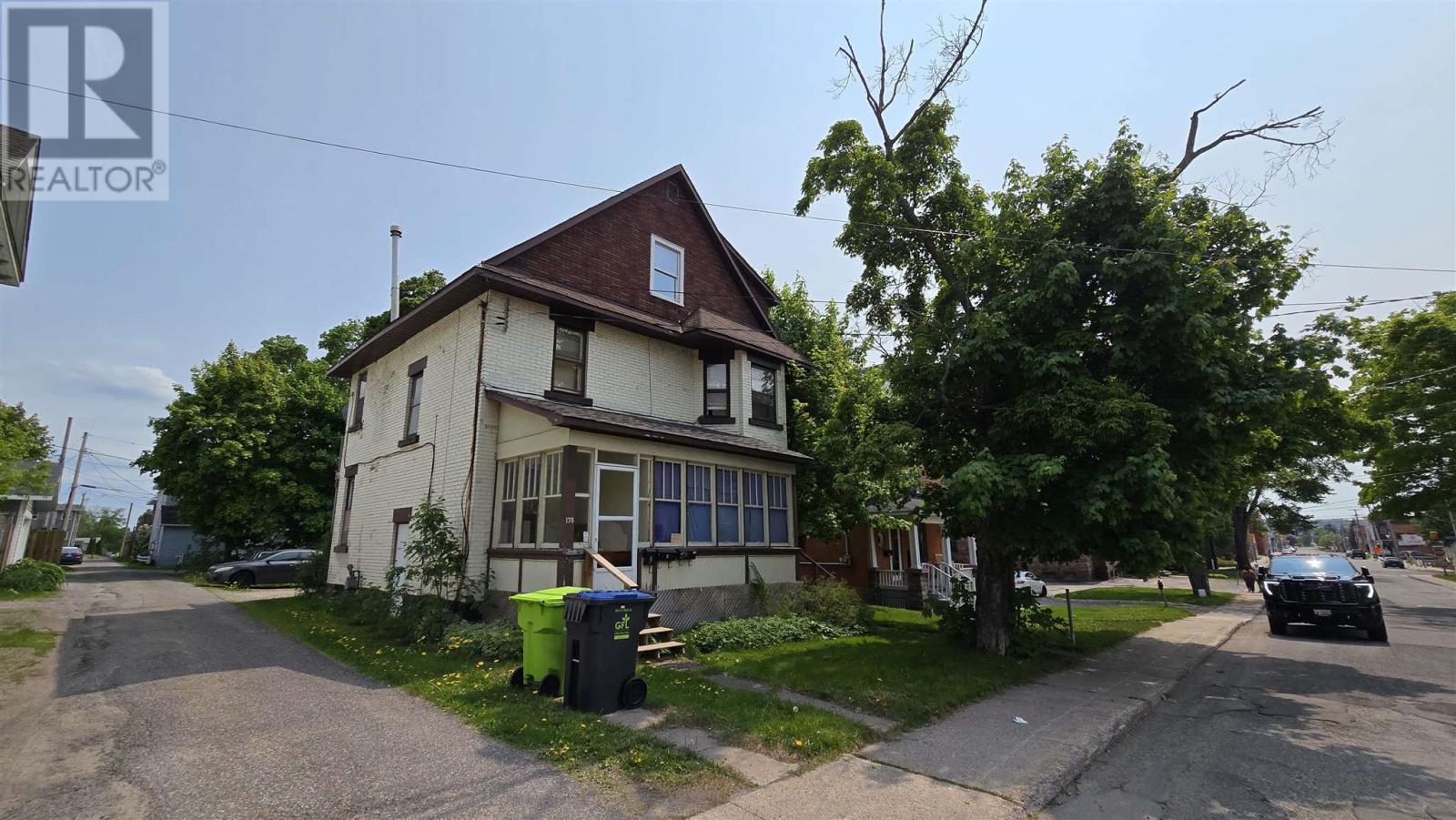Pt Lt 3 Hilton Rd
St. Joseph Island, Ontario
St Josep Island. Excellent location to build your dream home or cottage. This property has cleared area ready to build. Approximately 15 acres with approximately 440 feet of frontage on the Hilton Rd. Power is at the road. Bush has timber value with cedar. (id:57557)
272 Laurier Ave
Sault Ste Marie, Ontario
First time on the market! This one owner, 3 bedroom solid brick bungalow is located in a quiet west end neighbourhood and has been well cared for over the years. The main floor offers a bright living room, functional kitchen with dining area, and three good-sized bedrooms. The full basement features a finished rec room, second bathroom, and laundry area with extra storage. Outside you’ll find a detached garage and a tidy yard with mature trees. Solid home with loads of potential. Quick closing available. Call today for more information. (id:57557)
Part 3 Nelson Dr
St. Joseph Island, Ontario
St. Joseph Island waterfront lot at the end of a year round road. Build your dream home or cottage on this flat and cleared lot. Beautiful views and watch the ships go by. 2.5 acres of land with 180 feet of frontage. power at the road and its a year round road (id:57557)
1118 Old Goulais Bay Rd
Sault Ste. Marie, Ontario
Not your average property. Almost 29 acres on upper Old Goulais Bay Road. Lots of room to play with all the toys you want. Enjoy the wide open spaces .Property has a creek that meanders through it.. There is a mobile home as well two bedrooms and large open concept living room and kitchen. Also a separate studio unit attached that does require some renovations. Property being sold "AS IS Where IS" (id:57557)
8&24 Albert St E
Sault Ste. Marie, Ontario
Well maintained commercial building with many recent updates. Long term GREAT tenant United Steel Workers 2251. Call for a viewing and financial statements at your convenience. (id:57557)
Part 2 Nelson Dr
St. Joseph Island, Ontario
St. Joseph Island waterfront lot at the end of a year round road. Build your dream home or cottage on this flat and cleared lot. Beautiful views and watch the ships go by. This lot is 2.5 acres with 240 feet of frontage. Power is at the road and road is a year round road. (id:57557)
34 Boblo Island Boulevard Unit# 507
Amherstburg, Ontario
Stunning 2-story penthouse condo on exclusive Boblo Island with over 2,100 sq ft of luxury living. This 2+1 bedroom suite features expansive windows, 4 private balconies including a spacious rooftop patio with panoramic views of the Amherstburg Channel, waterfront, and passing ships. Soak in breathtaking sunrises and sunsets from every angle. The open-concept main floor includes a gourmet kitchen and bright living area, with a loft-style second level above. High-end finishes throughout, plus in-unit laundry and ample storage. Enjoy resort-style amenities: exercise room, party room, walking trails, beaches, and marina access. Just a quick 3-minute ferry ride to historic Amherstburg. A rare opportunity to experience luxury island living with ever-changing waterfront views! (id:57557)
14062 Highway 17
Livingstone Creek, Ontario
Welcome to a meticulously maintained country property offering the perfect combination of comfort, functionality, and self-sufficiency. Situated along Highway 17, this unique property is ideal for anyone seeking the hobby farm lifestyle with modern upgrades already in place. The home features beautiful hardwood flooring, an open concept layout, and an extra large master bedroom with spacious ensuite and walk in closet. Plenty of potential additional living space with three large basement bedrooms, a full bathroom, and rec room which can all be easily finished. Other improvements include custom blinds throughout (valued over $6,000), a brand new central vacuum system (2024), a dedicated tannin removal system for water quality, and an updated Gould well pump (2021). The septic system has a new pump installed in 2022 and recent professional cleaning completed in 2024. This is the ultimate property for those looking to embrace rural living, hobby farming, or simply enjoy the peaceful surroundings of Huron Shores. Properties offering this level of care and infrastructure are rarely available. Don?t miss your opportunity ? book your private tour today! The outdoor infrastructure is exceptional: - 30' x 30' insulated workshop complete with WETT-certified wood stove - 24' x 28' barn (2022) with 3 stalls, new large front door with man door and Dutch doors opening to the pasture - 2-acre fenced pasture, plus 30' x 50' hog pasture both with electric fencing - Fully fenced 75' x 75' garden plot - Two chicken coops, each with securely fenced runs - Greenhouse for extended growing seasons - Mature maple trees previously used for syrup production (id:57557)
347 River Rd
Sault Ste. Marie, Ontario
Waterfront home on the St Mary's River. This custom built home features open concept living with a formal dining room and full bath on the main floor. No expenses were spared in the finishing of this home. Oak hardwood floors and marble throughout. Custom kitchen with granite countertops with patio doors to large 2 tiered deck. Grand foyer with curved staircase leads you up to 3 bedrooms with a full bath. Master bedroom has luxurious ensuite with whirlpool tub and shower. Balcony off master and second bedroom looks over the waterfront. Fully finished basement with large rec room and full bathroom. Landscaped yard with large docking area for large boats. Renter will have no access to the garage. (id:57557)
178 Spring St
Sault Ste. Marie, Ontario
Fantastic opportunity to own a fully rented Triplex at an affordable price. Main unit has two bedrooms, one bathroom. Second unit features two bedrooms, one bathroom. Third unit is one bedroom, one bathroom. The building has four (4) separate meters and is heated with a boiler system. Buyer to verify taxes, rental equipment, parking, and any fees. (id:57557)
570 Macdonald Ave # 301
Sault Ste Marie, Ontario
3 - Bedroom corner unit with lots of space and storage. Has an eat-in kitchen with a bright window. Very large living room with a balcony to relax on. Upgraded flooring, kitchen cupboards and bathroom with heated floor. On-site laundry and parking space. Building is very well maintained and in an excellent location. (id:57557)
106 Federation St
Thessalon, Ontario
Excellent investment opportunity! Built in 2017, this high-quality, purpose-built triplex offers single level living with three identical 2-bedroom units, each featuring 980 sq. ft of thoughtfully designed space. The open-concept layout in each unit includes a full kitchen with gas stove, a bright living room, and a dedicated dining area. Each unit also features two spacious bedrooms, a 4-piece bathroom, new stackable washer and dryer, natural gas on-demand hot water, in floor radiant heating, and a Venmar air exchange system. Economical to heat and low maintenance, the property was designed with senior living in mind - featuring no stairs, wide doorways, and easy accessibility throughout. Whether you’re an investor seeking steady rental income with excellent future upside, or a buyer looking to live in one unit while renting the others, this is a smart, flexible, and strong investment opportunity. (id:57557)















