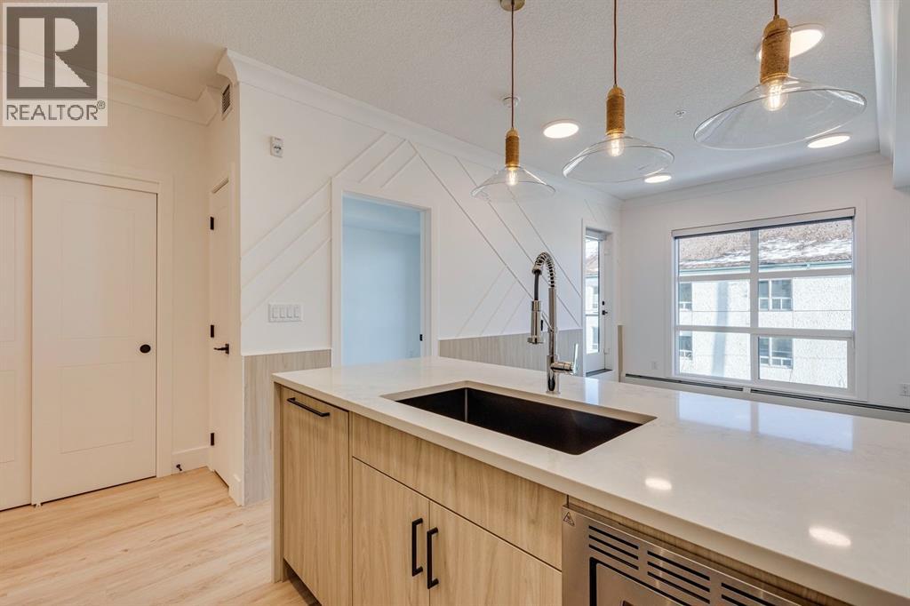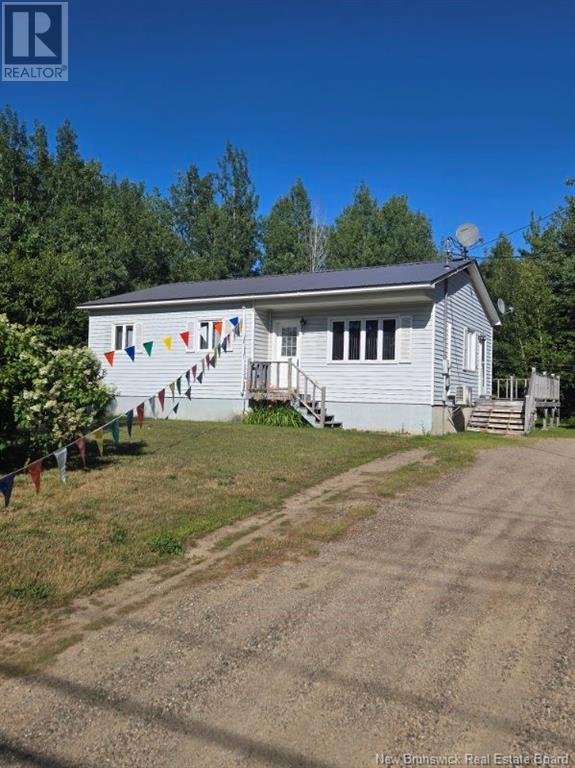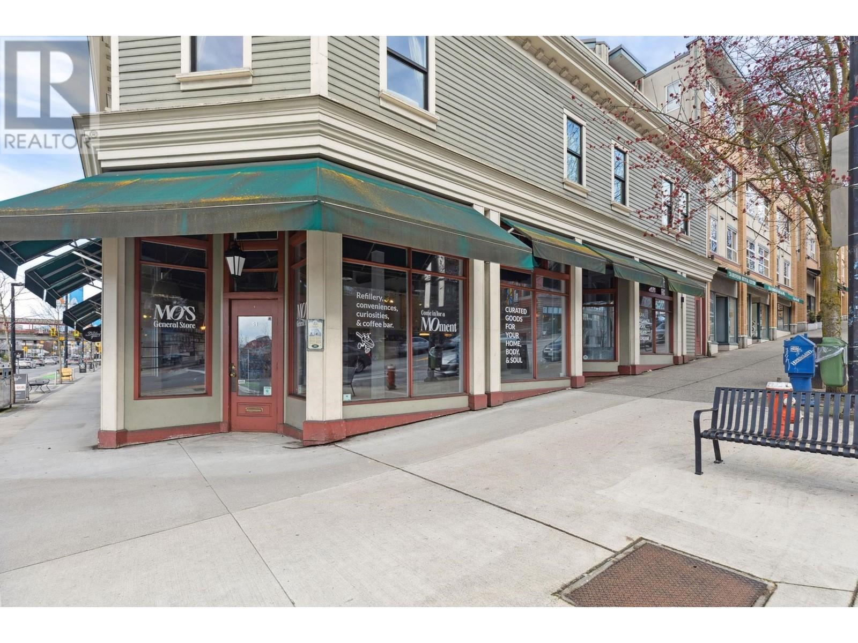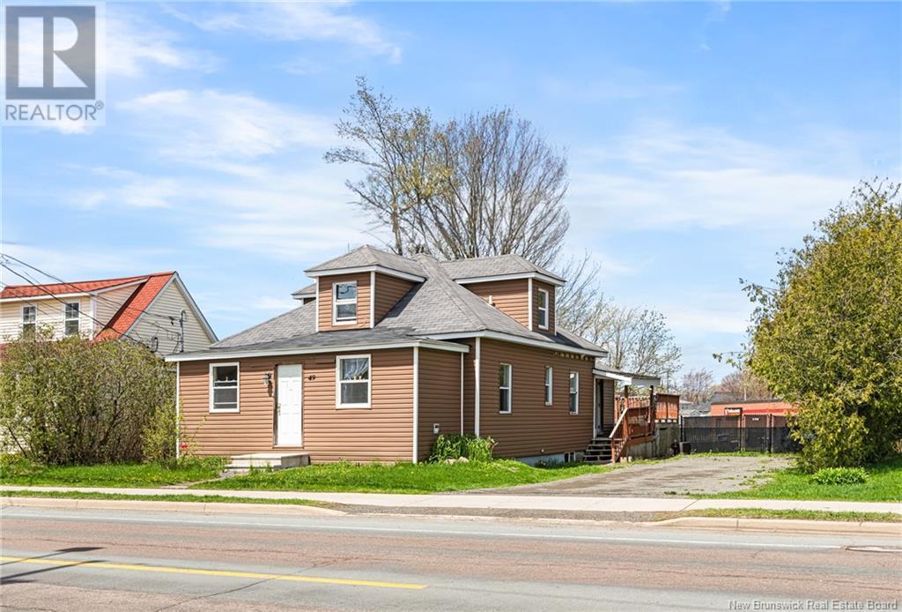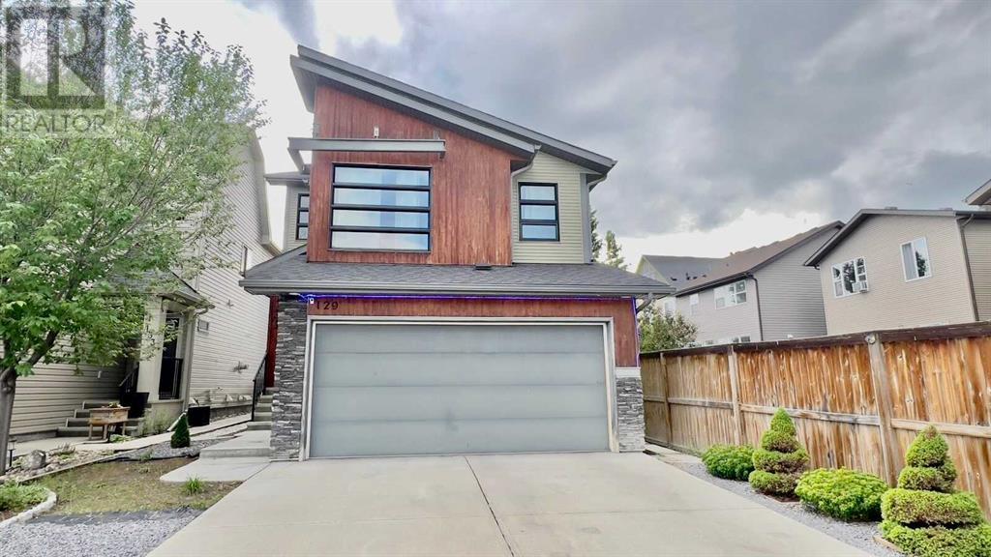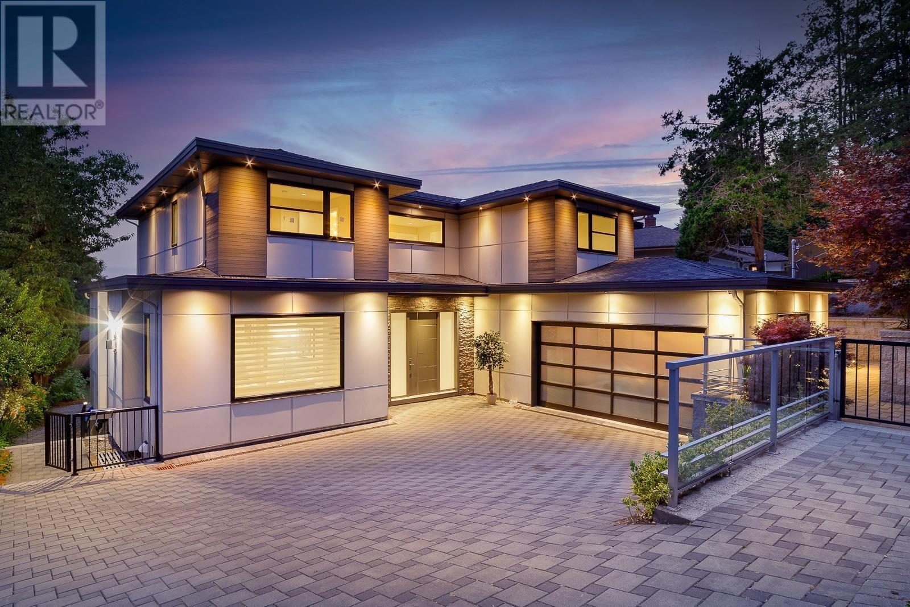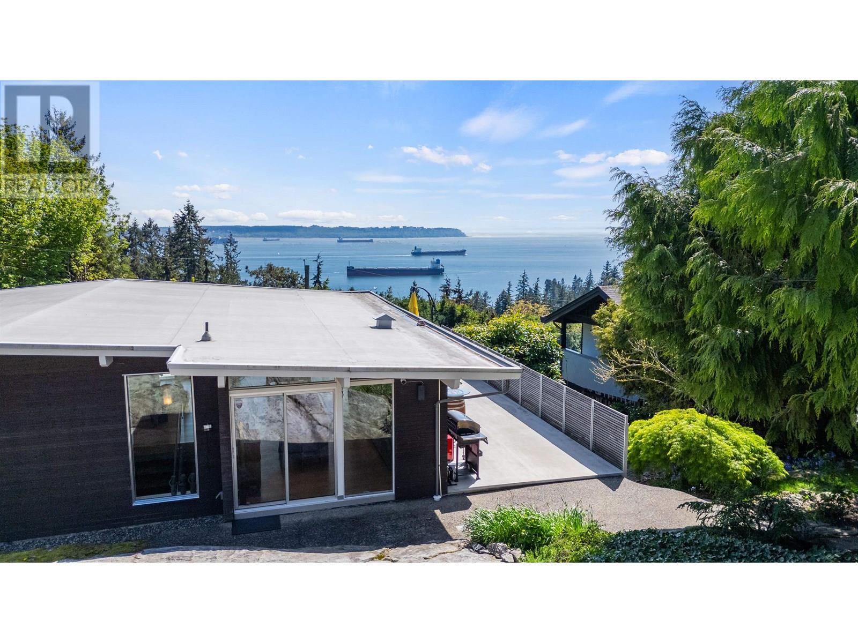214, 370 Dieppe Drive Sw
Calgary, Alberta
Come right into this modern, elegant, and sophisticated apartment in Quesnay at Currie! Walking in you are immediately greeted by soaring 9’ ceilings that are adorned with crown mouldings all throughout. Wainscotting on the white walls, accented with warm, airy tones, create a sense of vastness in this open concept floor plan. The kitchen is designed with luxury in mind, with finishes like quartz countertops with a waterfall edge; stainless steel electric range; and microwave, refrigerator, and dishwasher that are all built-in. The bedroom is generously sized with large windows that invite in an abundance of natural light, and all are complemented with a large closet. Just off the bedroom is a four-piece bathroom that further carries the warm, airy tones into your personal spa oasis. Rounding out the living space is a versatile den spacious enough to fit a guest bed, or function as an office as you work from home. The laundry room not only houses your in-suite washer and dryer, there is also additional storage space to help you keep things organized. This unit also comes with a balcony that has a gas line for a BBQ and air conditioner rough-in. And, the building has an available, pay-per-use, EV charging station in the underground parkade. Walking distance to Mount Royal University, shopping at nearby Marda Loop, easy access to Crowchild and Glenmore, this is the prime location to be! (id:57557)
70 Starling Boulevard Nw
Calgary, Alberta
LOOKING FOR A HOME THAT DOESN’T FEEL LIKE EVERY OTHER NEW BUILD ON THE BLOCK? Welcome to 70 Starling Boulevard NW — a brand new Sasha model by Homes by Avi, perfectly positioned in Calgary’s up-and-coming STARLING COMMUNITY. Backing onto GREENSPACE WITH PONDS, walking paths, and NO NEIGHBOURS BEHIND, this home delivers the kind of privacy and tranquility that's hard to find in new construction.At 1,523 sq ft, this thoughtfully designed duplex blends functional living with elevated finishes. The main floor offers SOARING 9’ CEILINGS, an open-concept layout, and a clever POCKET OFFICE tucked away for remote work or school days. The kitchen is finished with quartz countertops, a sleek chimney hood fan, built-in microwave, and gas line rough-in if you prefer cooking with gas. Upstairs, you’ll find a bright bonus room, full laundry, and three bedrooms, including a primary bedroom with walk-in closet and ensuite.The full-sized 20'X20' REAR DETACHED GARAGE sits off a paved alley, and the REAR DECK OVERLOOKS THE GREENBELT — perfect for morning coffee or evening unwinding. You’ll also appreciate smart upgrades like 200-amp electrical service, gas line rough-ins for both the deck and kitchen, quartz throughout, and 9’ foundation walls offering flexibility for future basement development. The side entry adds investment appeal for those considering a secondary living space down the road ( City permits and approval would apply)Why buy into a new community early? Because you're getting in on the ground floor of what will soon be one of NW Calgary’s MOST DESIRABLE NEW NEIGHBOURHOODS — before prices and demand climb with the amenities. Starling promises FUTURE SCHOOLS, PARKS, pathways, and retail conveniences while offering an EASY COMMUTE with quick access to Stoney Trail.Possession is estimated for July. The best part? You can see the Sasha model firsthand at the Homes by Avi showhome parade in Starling, just down the road from where your next chapter could begin. Ready to se e it for yourself? Reach out to arrange your private walkthrough and get one step closer to calling Starling home.PLEASE NOTE: Photos are of a finished Showhome of the same model – fit and finish may differ on finished spec home. Interior selections and floorplans shown in photos. (id:57557)
4420 Route 11
Tabusintac, New Brunswick
This home is private and located in a peaceful country setting. It features a great layout with 3 bedrooms and 2 bathrooms, making it a perfect starter home. The interior is bright and cheerful, offering a welcoming atmosphere from the moment you walk in. The eat-in kitchen has an open-concept vibe, with openings in the walls that create flow between rooms and allow natural light to fill the space. The bedrooms are a good size, offering comfort and flexibility for family, guests, or a home office. The full basement includes laundry and space that could be used for an additional bedroom, home gym, or storage. Move-in readythis home offers everything you need to settle in and enjoy from day one. (id:57557)
51 Lonsdale Avenue
North Vancouver, British Columbia
Prominently situated at the intersection of Lonsdale Avenue and West Esplanade, the subject property offers 2,169 square feet of prime retail space plus a 700-square-foot bonus mezzanine storage area. Featuring high ceilings, extensive glazing, and an abundance of natural light, this unit provides exceptional exposure with frontage on both major thoroughfares. Steps from Lonsdale Quay and surrounded by a dynamic mix of residential, retail, and commercial developments, the property benefits from consistent pedestrian and vehicular traffic. Please note: Food and beverage uses are not permitted. Available for purchase or lease. Contact the listing agent for further details. (id:57557)
49 Killam Drive
Moncton, New Brunswick
ZONED R3 & High Visibility; Perfect for home businesses! Located near the Moncton City Hospital and downtown amenities, this home is ready for homeowners and investors alike. Step inside to a functional layout that features a spacious kitchen with a dedicated dining area and a separate living room. On the main floor, you'll also find a large primary bedroom with a walk-in closet, a full bathroom, and the convenience of a separate laundry room. A back mudroom provides easy access to the yard while keeping all the mud and snow where it belongs off your hardwood floors! Upstairs, there are two additional bedrooms, making this home ideal for families. The basement is wide open with tons of storage space and room to develop further, whether for a workshop or a rec room; a total of 943 square feet full of possibilities. The backyard is fully fenced and offers plenty of room to garden and loads of space to entertain or expand. Note that the lot goes beyond the fence at the back. With multi-family zoning in place, this property is a fantastic option for future development or adding an income suite. (id:57557)
129 Walden Crescent Se
Calgary, Alberta
Welcome to this exceptional home with an EXCELLENT CURB APPEAL enhanced by Modern Elevation and a unique exterior designwith mixed materials of stone, wood and vinyl sidings. The welcoming foyer comes with a WALK-IN COAT CLOSET. Impressive 9-FOOT CEILINGS and gleaming HARDWOOD FLOORS are found throughout the OPEN PLAN main floor. The ELEVATED GAS FIREPLACE with stainless steel frame accents the ENORMOUS LIVING ROOM that is flooded with NATURAL LIGHT FROM THE LARGE WINDOWS. STYLISH MODERN LIGHT FIXTURES are found in the living room and dining room with a wall-mounted TV. The kitchen boasts of STAINLESS-STEEL APPLIANCES WITH AN INDUCTION STOVE, GRANITE COUNTERTOPS, MOSAIC TILE BACKSPLASH, SMOOTH ESPRESSO CABINETS, UPGRADED HARDWARE, WALK-IN PANTRY and even a TRIPLE STAGE WATER FILTER. Through the dining room glass doors is the lovely, MAINTENANCE-FREE COMPOSITE DECK WITH WROUGHT-IRON RAILINGS. The EXPANSIVE BACKYARD with a CUSTOM STORAGE SHED and WOODEN VEGETABLE PLANTERS is perfect for your outdoor hobbies, sports, play & relaxation. Upstairs you’ll find the very spacious and BRIGHT BONUS ROOM, the efficient LAUNDRY ROOM WITH TONS OF SHELVING, the 4-piece main bathroom, 2 good-sized bedrooms, one with a WALK-IN CLOSET, and the luxurious master bedroom. This comes with awesome POND & MOUNTAIN VIEWS, a spacious WALK-IN CLOSET and an ENSUITE with a LARGE SOAKER TUB and a SEPARATE GLASS SHOWER. Both upstairs bathrooms also have MEDICINE CABINETS. The FINISHED BASEMENT is perfect for entertaining! The awesome HOME THEATER has been painted black to enhance movie picture quality. It is so large, it can fit a viewing party of 10 or more! The office/den can easily convert to a 4th bedroom with just the addition of a closet. The RECREATION ROOM is perfect for darts oreven a hockey or pool table or your gym. The roughed-in 3-piece bathroom may also be finished by the seller for an extra price. This ENERGYEFFICIENT HOME comes with 11 SOLAR PANELS capable of producing 4.5 kWh and selling energy back to the grid. This means TONS OF ENERGY SAVINGS year over year! This wonderful home has no neighbours at the back nor immediately on the right side because it is siding onto the neighbors’ backyards. It is close to the playground, and shops and restaurants in both communities of Walden and Legacy. Don’t miss out and book your showing today! (id:57557)
6239 St. Catherines Street
Vancouver, British Columbia
This solid family home presents an excellent opportunity for renovation & customization.Main floor boasts a large kitchen w/eating area, a spacious living/dining area & office nook. Upstairs, 4 generously sized beds + 2 full baths, perfect for a growing family. Basement offers additional living space w/great potential to add a mortgage helper. Other standout features include a 2-car garage, ample storage & newer roof + hot water tank. Set in a welcoming, family-friendly community this home is steps from Memorial Park which offers something for everyone-jog along the track, catch a Little League game or kick a soccer ball at the turf field! Enjoy easy access to Fraser St. for all your daily needs!Don´t miss out on the chance to make this home your own! (id:57557)
5806 Dalgleish Road Nw
Calgary, Alberta
Unlock Exceptional Rental Income property in the premier NW community Dalhousie! 10-Bedroom/3 Full Bathrooms Investment gem with high cash Flow & unlimited potential! Massive 10-bedroom layout ideal for multi-tenant or hybrid rental models. Dual Rental Strategies – Choose between long-term stability(Legal Secondary Suite or Lodging House) or short-term higher gains (new owner can apply for a lucrative short-term rental Airbnb license—building permit doesn’t need to be applied again). Turnkey Flexibility – Lodging House license(all the city required construction works have been completed and await only final inspection). Higher Efficiency Furnace, 2 hot water tanks and roof shingles were replace in 2017. Newer windows (facing West, South or East) and window wells. Upgraded glass sliding door shower stalls, newer vanity, newer toilet, newer faucets, newer white tiles on both floor and wall of kitchen and bathroom and living rooms, sound-proofing doors, and sound-proofing walls and ceilings, thicker insulation for all floorings, etc. Extra heating baseboards are installed in each bedroom. Sensor light switches installed in whole house. Cameras and smart locks installed. Prime location! Steps from Dalhousie C-Train Station, transit hubs, and top-ranked schools including Sir Winston Churchill High School. Walk to shopping centers (Walmart, Canadian Tire, Safeway), dining, banks, and amenities—renters and resale buyers will flock here. Capitalize on a family-friendly, transit-rich neighborhood that guarantees tenant demand. The half duplex is perfect for investors seeking versatility, high yields, and long-term appreciation. Act Fast—This Opportunity Won’t Last! (id:57557)
4630 Strathcona Road
North Vancouver, British Columbia
This family home is located just steps away from a waterfront park - perfect for swimming & kayaking! Strong, well built home features 5 bedrooms (3 up), 2-1/2 baths, & fully finished downstairs (except workshop). The upper level is bright & airy with hardwood floors throughout, 3 bedrooms & 1-1/2 baths. The kitchen is large & bright with floor to ceiling windows overlooking 500 square ft deck. Downstairs features a finished rec room/office with gas fireplace & marble surround, 1-2 bedrooms, bathroom with shower, & a large storage . Kitchen area down makes for an easy suite down or in-law accommodation. Perfect for Deep Cove lovers with beach and park steps away. Great building lot or renovation project. Open Sunday Augus 1, 2-4 (id:57557)
517 Granada Crescent
North Vancouver, British Columbia
Welcome to 517 Granada Crescent, a luxurious custom-built home in prestigious Upper Delbrook. This 4700+ sqft residence offers 6 bedrooms & 7 bathrooms, including a legal 2-bedroom suite and a guest suite-perfect for extended family or income. Enjoy stunning downtown, water & mountain views from your main living area and spacious covered patio. The open-concept layout features high ceilings, a double kitchen with premium appliances, and radiant in-floor heating, A/C, and HRV. Located in the sought-after Braemar Elementary and Carson Graham Secondary catchments. Just minutes to Edgemont Village, Grouse Mountain for skiing, beautiful trails, and the marina. A perfect blend of luxury, lifestyle, and location on the North Shore. ** OPEN HOUSE SUN AUG 3 2-4PM ** (id:57557)
141 19639 Meadow Gardens Way
Pitt Meadows, British Columbia
RARE OPPORTUNITY! Exceptional Corner Home in Dorado;Located in the exclusive gated community next to Meadow Gardens Golf Club,this one-of-a-kind 3-BED plus DEN,3-BATH.This home is a perfect blend of elegance & functionality.BONUS MASTER ON THE MAIN! The open layout is filled with natural light,creating a bright & inviting space! Modern features include newer roof, AC,newer hot water,custom blinds, sink & electrical,+heat+220 subpanel in crawl space! Master- bedroom boasts a luxurious ensuite with double vanity sinks & custom California Closet built-ins, providing a private quiet retreat.The home also includes a 5-foot crawl space spanning its length, offering incredible storage options over 1400sqft.oo many upgrades to list! Dont miss your rare opportunity to live in a prestigious community! (id:57557)
4045 Bayridge Avenue
West Vancouver, British Columbia
Welcome to 4045 Bayridge Avenue - a reimagined mid-century modern post & beam home offering stunning ocean views in one of West Vancouver´s most desirable pockets. Originally built in the 1960s & brilliantly redesigned down to the studs by acclaimed local architect Nigel Parish of Splyce Design, this +3,000sqft residence underwent a complete renovation including all new plumbing & electrical. Set on a private, sun-soaked lot, the home features 6 beds, hardwood oak flooring, high-efficiency heat pump with A/C & 4 versatile storage areas. Bright open living spaces & seamless indoor/outdoor transitions lead to expansive decks perfect for enjoying spectacular sunsets. A true architectural gem blending timeless design with modern comfort in the vibrant Bayridge community. Open House Sunday 1-3pm. (id:57557)

