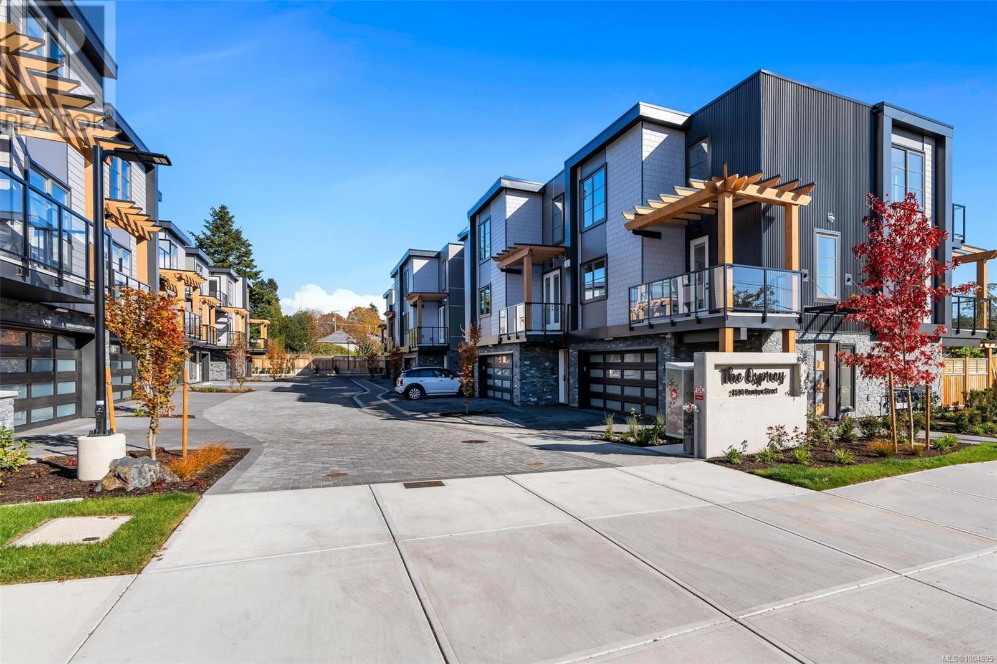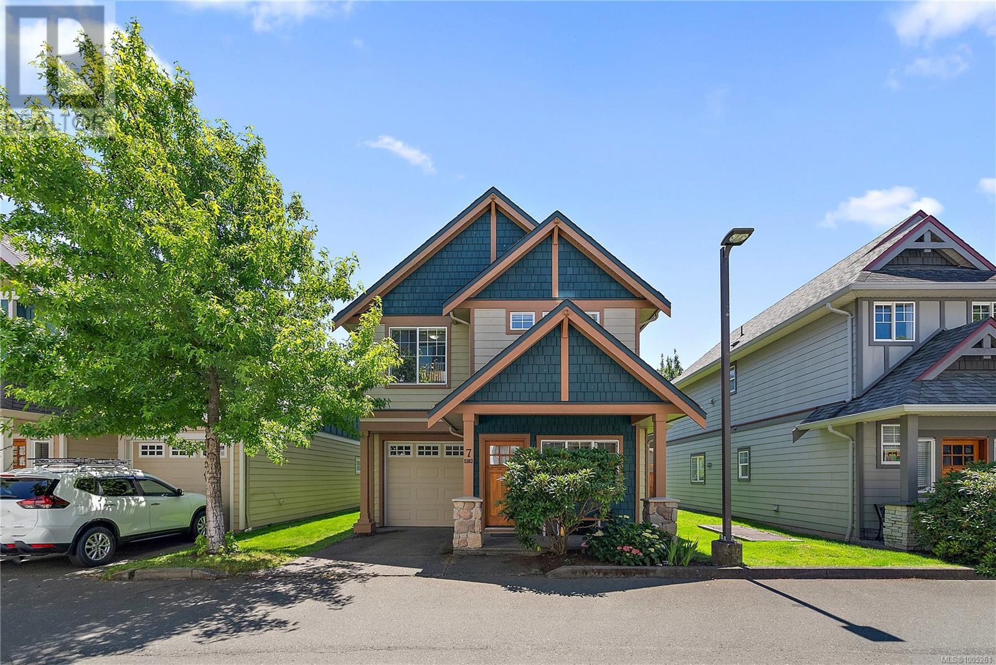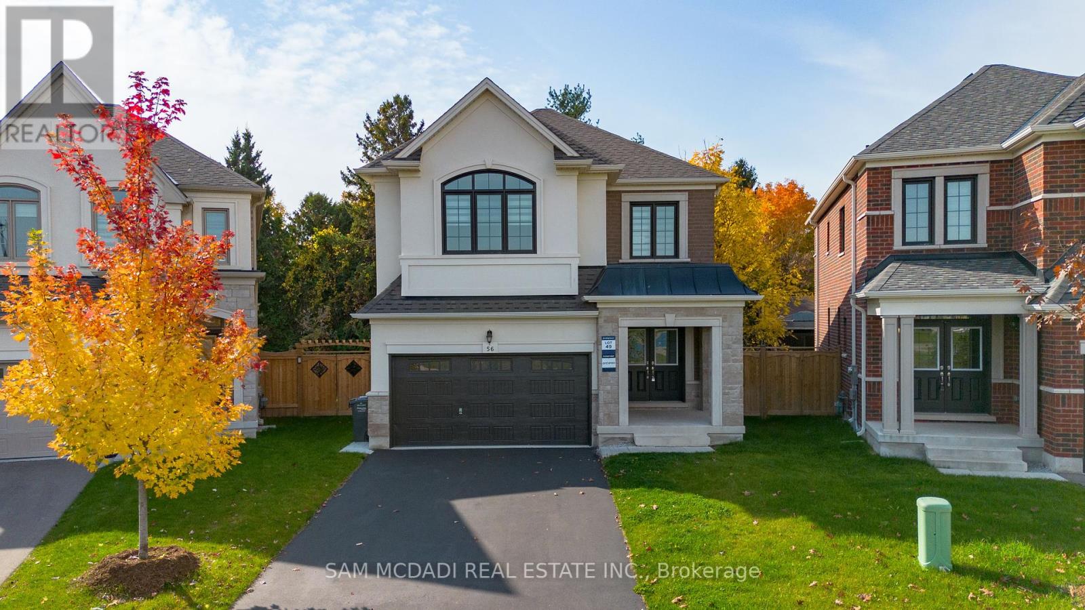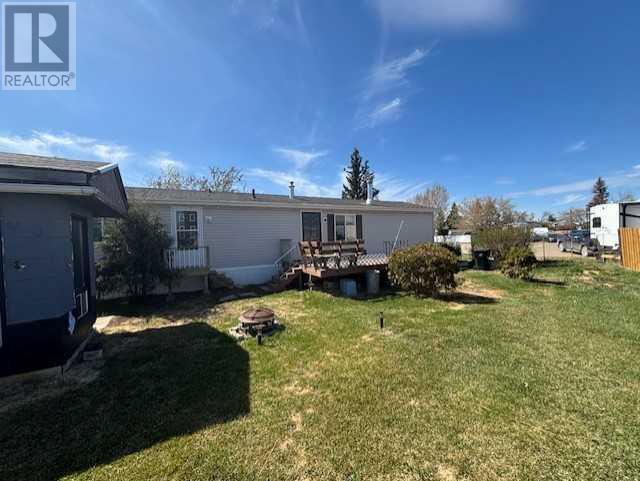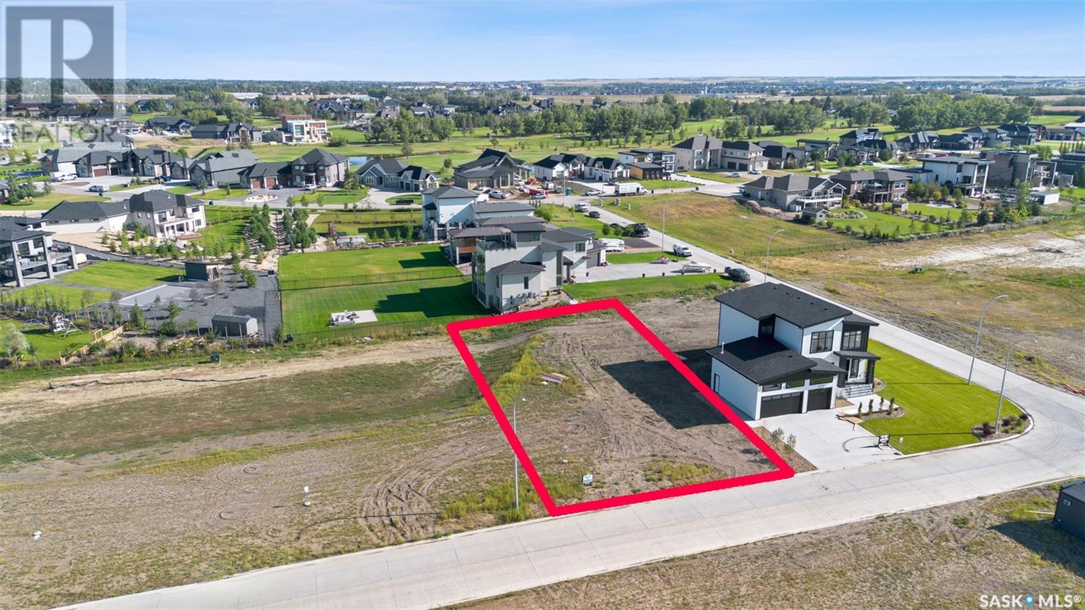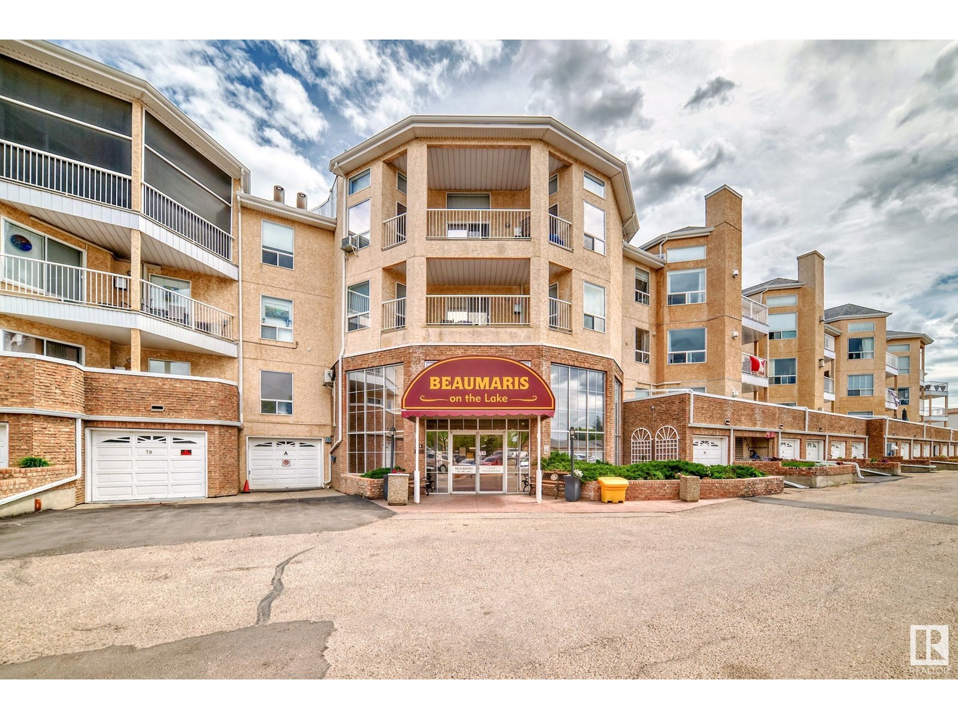5 2590 Penrhyn St
Saanich, British Columbia
Steps from the sand and surf in friendly Cadboro Bay Village is The Osprey. 14 modern townhomes designed for living life to the fullest in one of the most scenic and walkable neighbourhoods in Greater Victoria. Each distinct floor plan offers an expansive living room, dining room and kitchen on the main level & two large top-floor bedrooms with views of the ocean or surrounding village. Primary bedroom boasts a large 5 pce ensuite, walk-in closet and balcony. An additional ground floor flex room provides endless opportunities for guest space plus private bathroom. Designed for comfort with engineered flooring throughout, large windows with automatic blinds & custom millwork w/ designer hardware. Luxurious kitchen with European appliance package & quartz waterfall countertop. Energy efficient heat pump & gas on demand hot water. #5 features an extra rec area on the ground floor, garage with driveway parking & private yard space. Built by award winning GT Mann Contracting, MOVE-IN NOW! (id:57557)
30 Larkspur Road
Brampton, Ontario
Beautiful: 4 Bedroom Detached Home With Finished Basement: Double Garage: Upgraded Laminate floor: Pot Lights: Family Size Kitchen With Quartz Counter Top: Breakfast Area, Walk Out To Yard: Solid Oak Staircase: Family room with Gas Fireplace. skylights on the main floor and second floor bring more natural light in the the house: Master Bedroom 5 Pc. Ensuite, W/I Closet: Basement Finished With Rec Room: Close To School, Park, Plaza, Transit, Hospital. (id:57557)
7 1182 Colville Rd
Esquimalt, British Columbia
Here’s your opportunity to own a unique detached townhouse in a vibrant, family-friendly neighbourhood just 10 minutes from downtown Victoria. This 2006-built 3 bed, 3 bath home spans two thoughtfully designed levels. Pride of ownership shines throughout, with the entire home freshly painted and new stainless steel appliances in the kitchen. The main level features warm wood flooring and an open-concept layout that flows into the kitchen and out to a private back patio—perfect for BBQs or unwinding with your favourite drink. Upstairs offers three bedrooms, including a spacious primary with walk-in closet and 4-piece ensuite. Parking is easy with a single-car garage plus two dedicated spots—one in the driveway and one across the lane. The well-run complex is pet-friendly and includes a shared play area just a few doors down. Enjoy the Esquimalt lifestyle with its community vibe, local farmer’s market, E&N Rail Trail access, and nearby seaside walks. (id:57557)
75 - 400 Bloor Street
Mississauga, Ontario
*Rogers Xfinity high-speed internet and TV service with Crave and HBO included in maintenance fee.* Beautiful 3 bedroom split level townhome features 12' cathedral ceiling in living room with a picturesque window/walk-out to a serene patio and garden oasis, complimented by a raised separate open concept dining room - an entertainers delight! Extensively renovated throughout - all solid wood 4-panel shaker-style doors with metal hardware - crown moulding - dimmable pot lights - smooth ceiling finish - all broadloom and parquet replaced - slate accent wall with solid wood beam mantle and wrought iron railings in dining room. Kitchen complete with stainless steel appliances, soft close cabinetry, porcelain tiling and excess storage unit. Enjoy a king-sized primary bedroom spanning entire width of home with California closets. Bathrooms updated with deep soaker tub and porcelain 1-piece sink/countertop in main. Recreation room has noise dampening insulation and is wired for surround sound. Minutes to QEW/403/410/401 hwys, Square One, restaurants, shopping, parks + walking trails. Amenities: heated outdoor swimming pool with lifeguard and children's playground area. Inclusions: Fridge (21), Stove (21), Microwave (21), Washer (22), Dryer (22), Dishwasher. *Furnace (20), A/C (21), Roof (22). Complex backs onto Brentwood park with direct access. (id:57557)
56 Workgreen Park Way
Brampton, Ontario
Welcome to this exceptional family home nestled in the vibrant, family-friendly Brampton West neighbourhood, where sophistication meets modern, tranquil living. With hundreds of thousands invested in exquisite upgrades, this beautiful 4-bedroom, 4-bathroom residence captivates at first glance and offers a picturesque park view. Step through the stately double doors into a bright, open-concept space, where 9-ft ceilings, LED pot lights, and a lavish blend of marble and hardwood floors create an ambiance of refined elegance. Natural light streams through expansive windows, illuminating every thoughtfully curated detail. The chef-inspired kitchen is a masterpiece, showcasing custom cabinetry, gleaming quartz countertops, and fully equipped stainless steel appliances. Flowing seamlessly into a cozy breakfast area with walk-out access to the deck, this space is perfect for enjoying morning coffee while taking in serene views of the mature greenery beyond. Adjacent to the kitchen, the formal dining area and inviting living room provide the ultimate setting for entertaining. The living room exudes a warm ambiance, complete with a stylish fireplace, offering a true retreat for relaxation and memorable family moments. On the upper level, comfort awaits. The spacious primary suite is a private escape, featuring a deluxe 5-piece ensuite and an expansive walk-in closet. Three additional spacious bedrooms provide ample comfort, with two sharing a semi-ensuite and one enjoying a private 4-piece ensuite perfect for family and guests alike. The expansive, unfinished basement presents limitless possibilities for customization. Envision a state-of-the-art gym, a serene guest suite, or a space for generating rental income, this blank canvas awaits your personal touch. Offering a unique blend of comfort and convenience, don't miss the chance to make it yours! (id:57557)
1123 Lakeshore Road E
Oakville, Ontario
Welcome To This Lovely, Bright Sun-Filled Bungalow, In Sought-After Prime South East Oakville, You Have A Rare Opportunity To Choose Your Ideal Living Space: **Option 1. Live In This Lovely 4000 Sq Ft Home** On A 150 X 100 Ft Professionally Landscaped Mature-Treed Lot, Privacy Fenced With Large Interlock 6-Car Driveway Entrance To 2-Car Heated Garage with Epoxy Flooring and Storage System; Double Door Foyer Front Entrance; Large Principal Rooms; Custom Gourmet Kitchen With Granite Counters, Built-In Appliances, Large Pantry, And The Breakfast Area With A Walk-Out To The Deck And Patio; French Door Separate Dining Room; Wall-To-Wall Windows In The Formal Living Room With Gas F/P; Tucked Away Main Floor Office/Den With Built-Ins, For Added Privacy; Family Room With Large Double Door Walkout To Patio, Deck, And Inground Swimming Pool; The Lower Level Could Be A Self-Contained In-Law/Nanny Suite, Having A Large Rec Room With Gas F/P; 3 Generously-Sized Bedrooms, One Of Which Is Currently Used As A Gym; View these Floor Plans in the Attachments; **Option 2. Build Your Dream Home** For Those Envisioning A Custom Residency, The Generous 150x100 Ft Lot Provides For Perfect Canvas To Build Your Dream Home. Imagine Designing A Space That Reflects Your Personal Style, Creating A Luxurious Sanctuary Tailored To Your Needs And Aspirations. Ideally Located Within Walking Distance To The Lake And Parks; Great Selection Of Public And Private Schools; Oakville Trafalgar School Catchment. Your Dream Lifestyle Awaits with Plans Ready for Permit For A Home Over 4310 Sq Ft. Created By Architect HDS Dwell; **View The Plans in the Attachments**. Pool is Now Open!! (id:57557)
4617 53 Avenue
Grimshaw, Alberta
If you are thinking now is the time to get your own place and have started the search then here is one that any first time home buyer or someone downsizing needs to consider. This is a 2 bedroom, 1 four piece bathroom and comes in at 896 sq ft with a large living room area and comfortable kitchen and dining area plus offers a large deck, huge fenced yard and multiple outbuildings. This is a great opportunity to get out of renting and get into your own home with a fantastic yard. If you include the mortgage, taxes and utilities you are probably under $1100 per month in costs and you have your own place - not paying down the mortgage for some one else!!! The sign is up!! Call today (id:57557)
730 Whetstone Lane
Peterborough, Ontario
Welcome to 730 Whetstone Lane! This stunning detached home, built in 2022, offers 3+1 bedrooms and a professionally finished basement by the builder, with tens of thousands of dollars in upgrades. From the moment you step inside, you will notice the attention to detail and superior quality finishes. The heart of the home, the kitchen, is a dream for any chef. It features high-end, fashionable design elements, a custom pantry, stainless steel appliances, and a stunning marble countertop with an extended backsplash. The full island includes a deep sink, built-in cabinet lighting, and under-cabinet accent lighting. The open-concept living spaces are bright and spacious, with elevated ceilings and an abundance of natural light. The second level boasts three generously sized bedrooms, including a luxurious primary suite with a spa-like ensuite and walk-in closet. With over 2900 sq. ft. of livable/usable space, this home is perfect for any family. Situated on a premium corner lot, it backs onto a park and offers ample outdoor space. The double garage is accessed through the rear foyer, and the exterior features upgraded finishes, exterior pot lights, and a wrap-around front porch. (id:57557)
1514 Deerfoot Trail
Good Lake Rm No. 274, Saskatchewan
Escape to your private oasis with this stunning custom log home nestled on the south edge of Deerfoot Trail, offering peace and seclusion surrounded by mature trees. Located just 3 minutes from the beach and sand dunes, this home provides quick access to all the outdoor fun your family craves. With ample parking space for your camper, boat, or toys, adventure is always within reach.The property also features a charming guest bunkhouse with a kitchenette and an outhouse for convenience during those cozy fire-lit evenings. Inside the main home, you'll find a spacious family room perfect for games, lounging, and entertaining. Custom side-up counters line both sides of the room, leading to the back door, where you'll find the laundry area and a versatile room that can host two bedrooms, along with a shared 3-piece bath. Large barn-style doors open to a future covered patio, offering additional living space.Upstairs, the craftsmanship continues with beautiful log finishes throughout, creating an inviting and cozy atmosphere with vaulted ceilings. The highlight of this space is the expansive covered concrete balcony, complete with in-floor heating and breathtaking lake views. The custom log table with built-in benches provides the perfect spot for family gatherings and sunset watching. The well-appointed kitchen offers plenty of space for preparing your favorite dishes, while the inviting living room with a fireplace is perfect for those quiet evenings in. The master suite features a luxurious 5-piece bath, a walk-in closet, and stackable laundry for added convenience. A second balcony off the living room is the perfect spot for morning coffee as you take in the sunrise.A custom spiral staircase leads to the loft space, ideal for a bedroom or play area for the kids. Whether you're enjoying nature, spending time with family, or pursuing your hobbies, this home offers a lifestyle that's second to none. (id:57557)
505 Greenbryre Bend
Corman Park Rm No. 344, Saskatchewan
Greenbryre Estates provides a serene and balanced living environment, where the comforts of home meet the beauty of nature, all within reach of the city's conveniences. Phase 2 this lot is located on 0.33 acres and is ideally for a walk out lot. It provides ample green space and scenic walking trails, with some homes enjoying the peaceful presence of creeks running behind. Residents get to enjoy Greenbryre Golf & Country Club, the only local 12-hole golf course and hosting the 12 Grill restaurant serving up delightful cuisine with great views of the course. (id:57557)
#420 15499 Castledowns Rd Nw
Edmonton, Alberta
Beaumaris on the Lake 2 bedroom, 2 bathroom, TOP FL Condo, SINGLE GARAGE, AC, LARGE balcony with a great view of the court yard, Beaumaris lake and nature. The master bedroom has lots of closet space with his and hers closets and a full ensuite bathroom. The main full bath has a extra bonus a jet tub & second bedroom is a good size perfect for guests, or office/den. The combined living/dining room area have lots of room for entertaining. The separate laundry room has a stackable washer & dryer and plenty of storage shelving. This unit has engineered hardwood flooring, some linoleum, and plenty of windows for a lot of natural light. This complex has it all, swimming pool with hot tub, exercise room, party room, and a furnished Guest Suite for out of town guests. This location is close to Shopping and Bus service outside the complex. This unit comes with its own single garage and automatic door opener. Great views of the lake. Beaumaris lake is 37 acres in size with walking trails and much more to offer. (id:57557)
11077 150 St Nw
Edmonton, Alberta
Welcome to this Beautifully crafted 1776 sq ft 2 Storey home featuring solid construction and modern design. The main floor offers luxury vinyl plank flooring, a bright open layout, and a stunning kitchen with an island and abundant storage. A den/office adds flexibility for remote work or study. Upstairs you will find 3 spacious bedrooms including a lovely main suite with a large walk-in closet and a spa-like ensuite boasting a separate tub and a walk-in shower. Convenient upper level laundry adds to everyday ease. Enjoy outdoor living on the back deck and secure parking in the double garage. The icing on the cake? A fully legal 2 bedroom basement suite- perfect for rental income or extended family. A home built with Excellence and designed for comfortable living! (id:57557)

