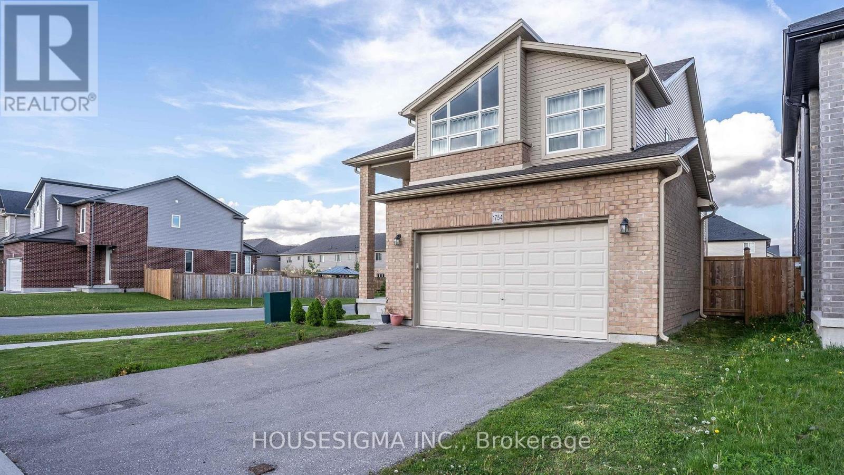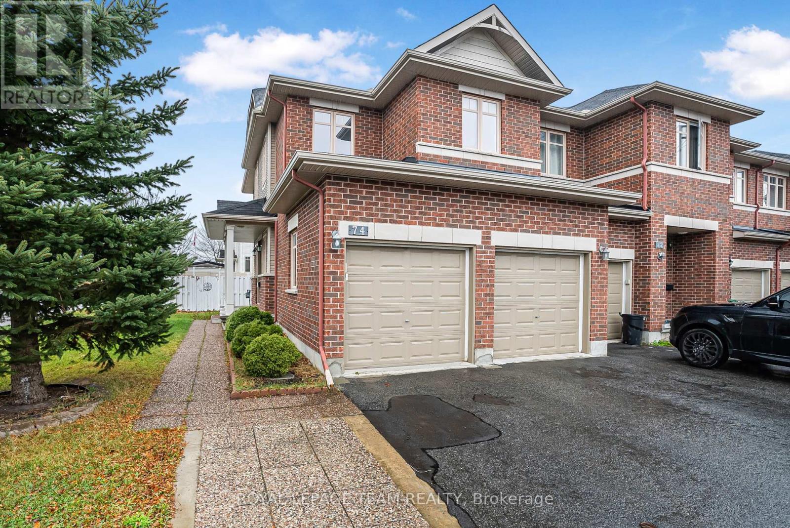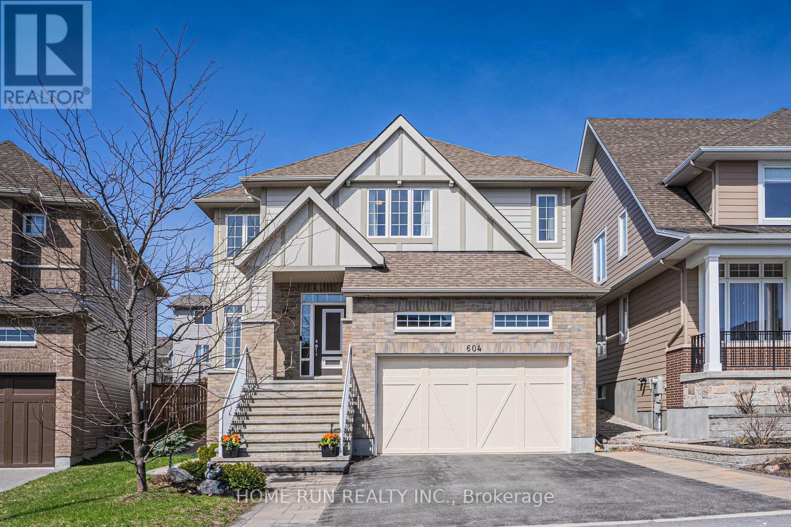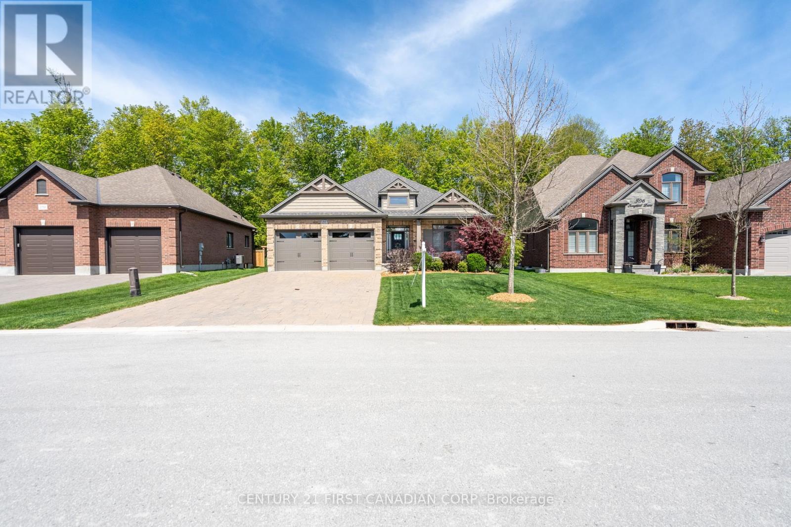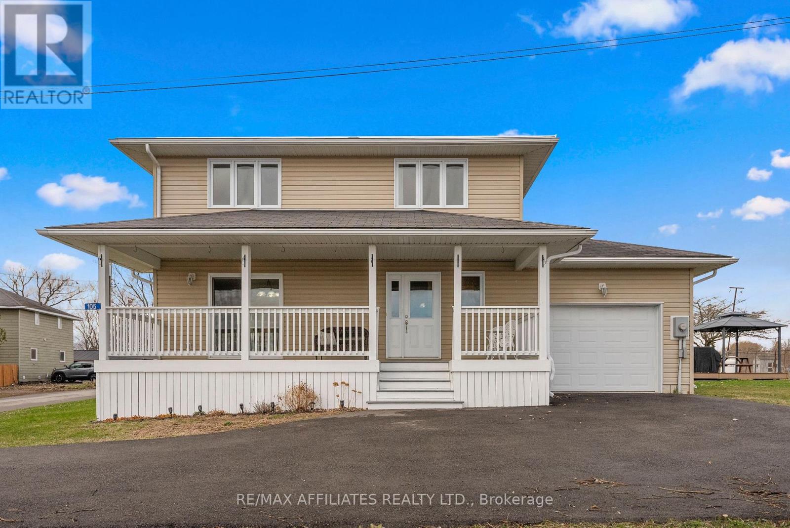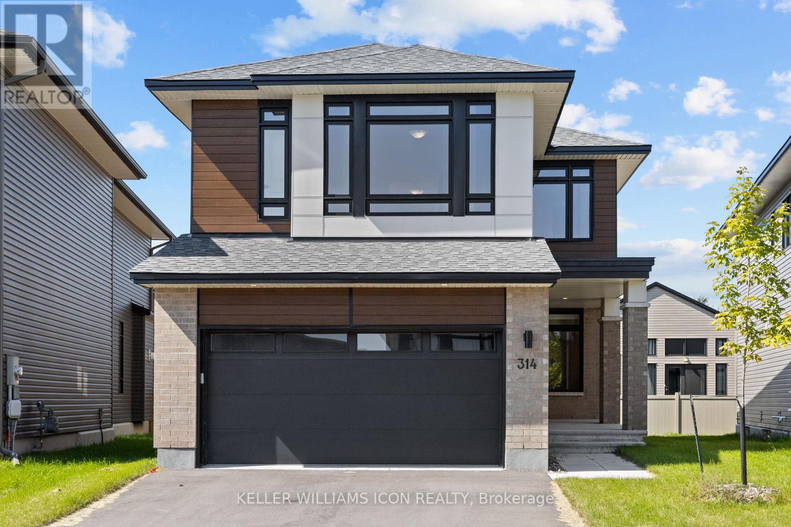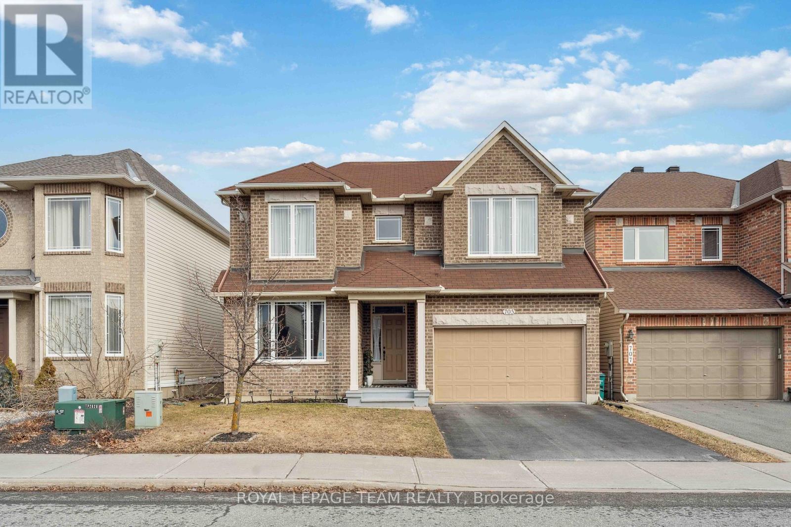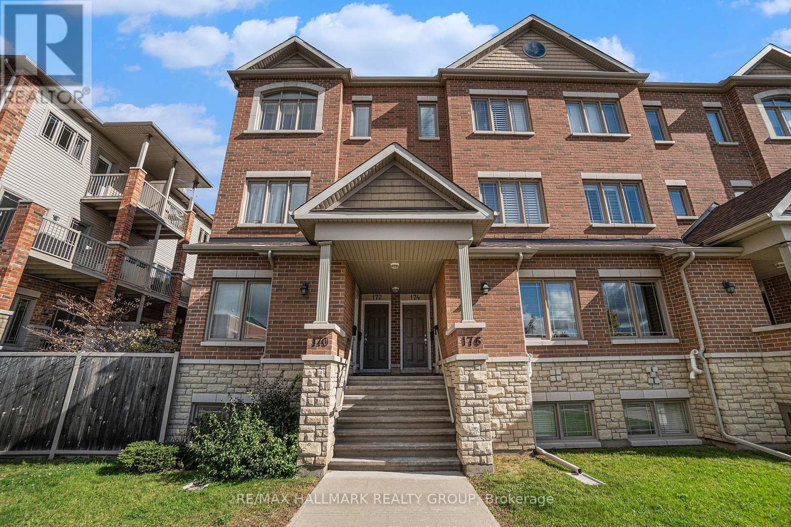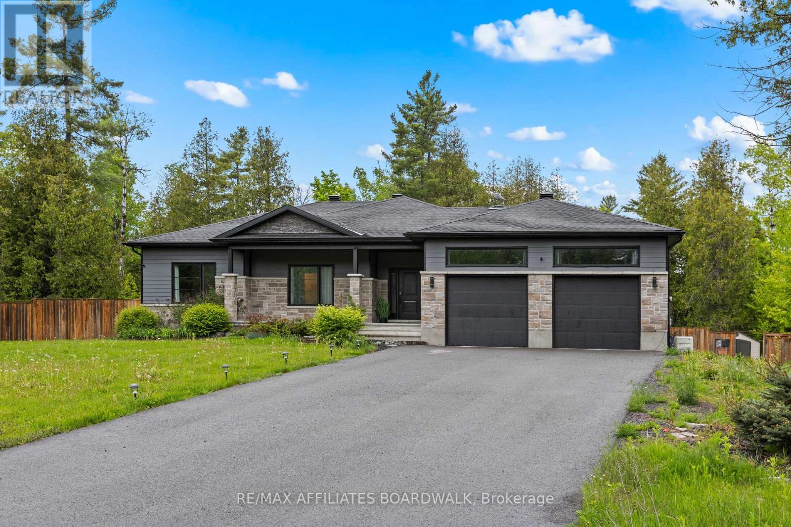1754 Aukett Drive
London North, Ontario
Welcome to 1754 Aukett Drive in Northeast London's desirable Cedar Hollow neighbourhood. This 2020-built, 3-bedroom, 3-bathroom home showcases over 2,100 square feet of finished living space, features a grand entryway, and is just a short walk to Cedar Hollow Public School, a large park, and walking trails. The main floor boasts 9-foot ceilings and a spacious open-concept layout, including a large great room, kitchen with centre island, and dining area with double garden doors leading to the backyard. A sunken entry from the garage leads to a generous mudroom with a coat closet and a 2-piece guest bath. Upstairs, the centrally located laundry is convenient for all bedrooms. The front-facing primary suite offers a large walk-in closet and a luxurious ensuite with a freestanding tub, separate shower, double vanity, and water closet. Two similarly sized bedrooms share a 5-piece bath with a double vanity. The open, unfinished basement offers excellent potential for future development, already roughed in for a 3-piece bath. Don't miss out on this newer home in a beautiful neighbourhood - book your showing today! (id:57557)
21 - 797 Montreal Road
Ottawa, Ontario
Discover Unit 21 at 797 Montreal Road, part of the sought-after L'Enclave Montfort by Domicile. Quietly tucked at the back of the complex and backing onto a peaceful treed area, this 3-bedroom, 2-bathroom upper-level terrace home offers exceptional value. The bright main floor features an open-concept layout with a well-appointed kitchen offering ample storage, along with a spacious living and dining area finished in hardwood. Enjoy two private balconies, one off the kitchen with a natural gas BBQ hookup, and another off the upper-level office. Upstairs you'll find three generous bedrooms and a full 4-piece bath. In-unit laundry is conveniently located on the main level. One outdoor parking space and a storage locker plus bike storage included, with visitor parking on site. This is a fantastic opportunity for first-time buyers, right-sizers, or investors. Ideally located with easy access to transit, a quick commute downtown, and close to CFP Rockcliffe, CMHC, and Montfort Hospital. With generous square footage, reasonable condo fees, and low-maintenance living, this is condo living at its finest. (id:57557)
74 Madelon Drive
Ottawa, Ontario
Welcome to 74 Madelon , END UNIT townhome, offering a perfect blend of comfort and convenience. Boasting a rare DOUBLE-CAR GARAGE and additional parking spaces on the driveway. The open-concept main floor is designed for modern living with a cozy gas fireplace, well-appointed kitchen includes a generous pantry, leading to a large, fully fenced backyard ideal for out door gatherings. The second floor offers 3 bedrooms, 2.5 bathrooms including an ensuite 4pc bathroom. and laundry room for added convenience. The finished basement is a standout, a versatile playroom or family room, and ample storage. Ideally located within walking distance to schools, public transport and other amenities. Don't miss this exceptional home in a sought-after neighbourhood! (id:57557)
604 Gabriola Way
Ottawa, Ontario
Stunning Cardel single-family home in Richardson Ridge! Located in one of Ottawas top suburban communities, SUPER low density, close to nature & tons of amenities! This home is so exquisitely finished and fully move-in ready! Step into the spacious entry to find complementing 12x24 floor tile & 4.5 engineered HW throughout the 1st flr & 2nd flr hallway. A thoughtfully-finished home office includes dual french doors & a large window overlooking the front yard. Behind the office are the INCREDIBLE open-concept first floor living spaces - take a look at the 18 ceilings in the living rm, complemented by the open oak staircase & 36 tiled gas FP! HUGE windows in the living & dining provide incredible natural illumination, while the chefs kitchen is well-arranged w/ dual-tone cabinetry, matching quartz & mosaic tile backsplash, & a walk-through pantry. A well-appointed powder rm sits beside the 1st-floor laundry, which connects to a MASSIVE two-car garage w/ soaring 12+ ceilings, transom windows & over-height door. Upstairs, find 4 spacious bedrooms; the oversized primary includes 3-directional windows, a large walk-in, & spa-like 5-pc ensuite w/ a beautiful vanity, soaker tub & 2-sided glass shower. All three other bedrooms face the front yard and have great views, thanks to the raised front elevation. The finished basement adds tons of usable space, incl. a bedroom & bathroom, while the front & back yards are fully landscaped. Fantastic location, steps from parks & within EOMs school zone. Come see it today! (id:57557)
313 St Tropez Street
Russell, Ontario
Welcome to this stunning 4+1 bedroom home built in 2019 by Melanie Construction. With its impressive curb appeal, this Auberville 2 model is thoughtfully laid out in form and function. Open-concept living and dining with 9-foot ceilings allow for a lovely flow, ample natural light, and an ease of communication amongst family. Outdoor entertaining is also easy with a fully fenced and sodded yard, including a firepit and raised garden beds. The home is extremely turnkey, as it has been impeccably maintained - basically as if brand new! Features including a double-car garage and a finished basement with an additional bedroom and bathroom make this home very move-in ready! Come take a look for yourself! Quick closing is possible! (id:57557)
302 Songbird Lane
Middlesex Centre, Ontario
Welcome to this Colden built bungalow in Ilderton's sought after Timberwalk neighborhood. This 4 bedroom, 3 bath home sits on one of the finest lots, backing onto the serene Rail Tail Forest for unmatched tranquility and privacy.Elegance meets functionality in this impeccably maintained home that boasts a double car garage, 4 bedrooms, and 3 bathrooms, along with a fully finished basement, offering a total of 1632 square feet of convenient one-floor living. Step into the roomy foyer and discover a versatile library behind a sliding barn door - easily transformed into a fourth bedroom to suit your needs.Designed for seamless entertaining, the open-concept layout seamlessly connects the living, dining, and kitchen areas. Bask in the warmth of the living room's gas fireplace while the kitchen dazzles with quartz countertops, upgraded cabinetry, and a spacious island ideal for both culinary creations and hosting gatherings. You will also find gleaming engineered oak floors throughout the home.Retreat to the primary bedroom complete with a luxurious primary ensuite, a true sanctuary with heated floors for added comfort. Downstairs, the professionally finished basement offers a cozy rec room, two additional bedrooms, a 3 piece bath, and ample storage space for all your needs.Step outside to embrace the beauty of the expansive lot, spanning 236 feet deep and 88 feet wide, overlooking the protected Rail Tail Forest and your private pathway. Seize the opportunity to own this extraordinary home, where impeccable design, premium finishes, and nature's serenity seamlessly blend to create your ultimate dream home. (id:57557)
105 North Channel Road
Edwardsburgh/cardinal, Ontario
First time on the market! This lovingly maintained two-storey home is nestled on North Channel Road and offers panoramic views of the St. Lawrence River, along with its wonderful boat traffic.A charming front porch welcomes you into a sun-filled, open-concept living space. The layout is versatile, featuring a spacious dining area and a cozy living room framed by large windows that showcase the stunning views and flood the space with natural light creating a bright and cheerful atmosphere throughout.The functional kitchen, centrally located off the living area, boasts a convenient island for casual meals, a dreamy full pantry wall, and ample crisp white cabinetry. A powder room tucked near the main entrance completes the main floor.Upstairs, a wide staircase leads to three generously sized bedrooms, all filled with natural light and offering views of the river. This level also features a 4-piece bathroom with a separate shower and a luxurious soaker tub, as well as a conveniently located laundry area.The lower level is completely unfinished, with high ceilings offering endless potential to customize and finish according to your families needs. The attached garage provides inside entry directly off the kitchen for added convenience.Take a moment to relax and soak in the river views from the lovely, covered front porch perfect for creating new memories. The property also features a nicely sized yard, ideal for gardening enthusiasts.Set back from the main road on a quiet street, this home is perfectly located with easy access to Highways 401 and 416just 20 minutes to Brockville and 45 minutes to Ottawa. (id:57557)
1028 Pampero Crescent
Ottawa, Ontario
Located on a quiet crescent in the desirable and family friendly neighbourhood of Stitsville North, welcome to 1028 Pampero Cres. This spacious well maintained 3 storey townhome offers 3 bedrooms and 2 bathrooms. The charming front entryway features a covered front veranda. Step inside the first floor complete with a versatile den ideal for a home office or playroom , laundry room, and direct access to the garage. The second floor is designed for everyday living and entertaining. Here you will find a 2 piece powder room, a bright eat-in style kitchen featuring lots of cabinet space, sleek stainless steel appliances, square tiled backsplash and a glass patio door for easy access to the roomy outdoor balcony. Unwind in the expansive living room w/ coffered ceilings, hardwood flooring, and 2 large windows filing the space up w/ natural light. Head up to the third floor where you will find 3 generously sized bedrooms all w/ wide plank flooring. The primary suite is complete w/ double closets and a cheater 4 piece ensuite w/ a large vanity. Located near parks, schools, all amenities, and quick access to the 417 highway, this home offers the best of suburban living. (id:57557)
314 Whitham Crescent
North Grenville, Ontario
Welcome to your Dream Home, where Luxury Meets Functionality! This stunning double garage detached home offers the perfect blend of modern elegance and family comfort. Boasting 4 spacious bedrooms, 3.5 beautifully appointed bathrooms, and a fully finished basement, this home is designed to meet the needs of every lifestyle. From the moment you enter, you'll be captivated by the open-concept layout, soaring ceilings, and huge windows that flood the home with natural light. Whether you're hosting a dinner party or enjoying a quiet night in, the airy and inviting living space provides the perfect backdrop. Also enjoy nearly $150K in high-end upgrades, including premium appliances, designer finishes, and thoughtful touches throughout that elevate this home to the next level. The gourmet kitchen is a chef's dream, while the finished basement offers additional living space perfect for a home theatre, gym, or guest suite.Don't miss the opportunity to make this exceptional property yours. Book your showing today! (id:57557)
705 Clearbrook Drive
Ottawa, Ontario
OPEN HOUSE SUNDAY JUNE 1ST 2:00PM - 4:00PM. Welcome to 705 Clearbrook Dr! Step into this beautifully maintained 4-bedroom, 2.5-bath detached home in one of Barrhaven's most convenient locations, offering over 2,700 sq/ft above grade of thoughtfully designed living space in one of Barrhaven's most desirable neighbourhoods. The inviting curb appeal features a classic brick exterior, charming front porch, and a double-car garage with a spacious driveway. Inside, the foyer makes a grand impression with its soaring ceilings, upper window for natural light, and warm tile flooring. The formal living area boasts rich hardwood floors, pot lights, and an oversized front window that fills the space with sunshine. The open-concept flow leads seamlessly into a modern and cozy dining room, ideal for gatherings or quiet evenings. The kitchen visible just off the family room area offers ample cabinetry, stainless steel appliances, and connectivity to the kitchen space and large family room, perfect for entertaining. Upstairs, 4 generously sized bedrooms provide peaceful retreats, including a spacious primary suite with walk-in closet and luxurious ensuite bath featuring a soaker tub and separate glass shower. The other 3 bedrooms share a 3-piece bathroom. The unfinished basement is large and perfect for someone looking to put their own creative touch. Located within walking distance to parks, schools, OC Transpo, and Strandherd Plaza (Metro, Shoppers, GoodLife, restaurants and more), this home is not just a place to live its a lifestyle. (id:57557)
17 - 170 Den Haag Drive
Ottawa, Ontario
Welcome to the former development's model home, a Brasseur floorplan by Valecraft. Bright and spacious END-UNIT stacked condo is sure to impress with $60,000 in builder upgrades! Roughly 1300 Sq ft 2 Bed 3 Bath is sheer minutes to downtown by either car, bike or convenient transit lines. Upon entering one is greeted with large foyer/eat-in and built-in coat armoire, perfect for keeping everything organized. U shaped kitchen with stainless steel appliances and stone counters is perfect for the chef in the family. Large open living/dining is especially warm and inviting with end unit light and nice upgraded wideplank hardwood floors. Lower level comes complete with two bedrooms, both with full bathroom ensuites complete with upgraded stone counters! In-suite laundry and small patch of heaven green space in the back make this the perfect place for first-time home buyers, singles, couples, down-sizers and small families! Quiet suburban living feel with convenient location close to everything such as Montfort Hospital, La Cite, CMHC, NRC and CSIS. Book your showing today. (id:57557)
400 Cinnamon Crescent
Ottawa, Ontario
Embrace a lifestyle of serenity and vibrant living in this exceptional bungalow built in 2019. Nestled on a private, fully fenced two-acre corner lot, this retreat offers the perfect harmony of peaceful seclusion and effortless entertaining. Step inside to discover an inviting open-concept main floor, where daily family life and lively gatherings flow seamlessly. Picture yourself captivated by the stunning backyard views framed by a massive dining room window. The heart of the home lies in the gourmet kitchen, boasting stainless steel appliances, granite countertops, and a generous island. The ideal hub for culinary creations and social connections. Elegant hardwood floors guide you through the main level to three spacious bedrooms, including a primary suite complete with a walk-in closet and a four-piece ensuite.The expansive, fully renovated (2024) basement unveils a world of possibilities. Descend into a cozy family room for movie nights, and discover a bright, versatile space with a walk-in closet, perfect as a guest suite, home gym, or games room. Seek tranquility in the sound-dampened den, your private sanctuary for yoga, meditation, or even musical pursuits, conveniently located next to a full bathroom.Outside, your two-acre haven awaits. Explore private walking trails, tap the mature maples, or unwind under the stars by the fire pit or in the soothing hot tub. The fully insulated and heated garage, featuring custom cedar walls, and 12' ceilings provides room for vehicles, bikes and work space. Plus, a dedicated gravel parking area accommodates your RV, boat, and more. Enjoy peace of mind knowing an 18kW Generac generator (2023) stands ready. This kind of privacy coupled with being just 2 minutes to the 417, and 20 mins to Kanata is a rare find. This is more than a Home; it's a Lifestyle. (id:57557)

