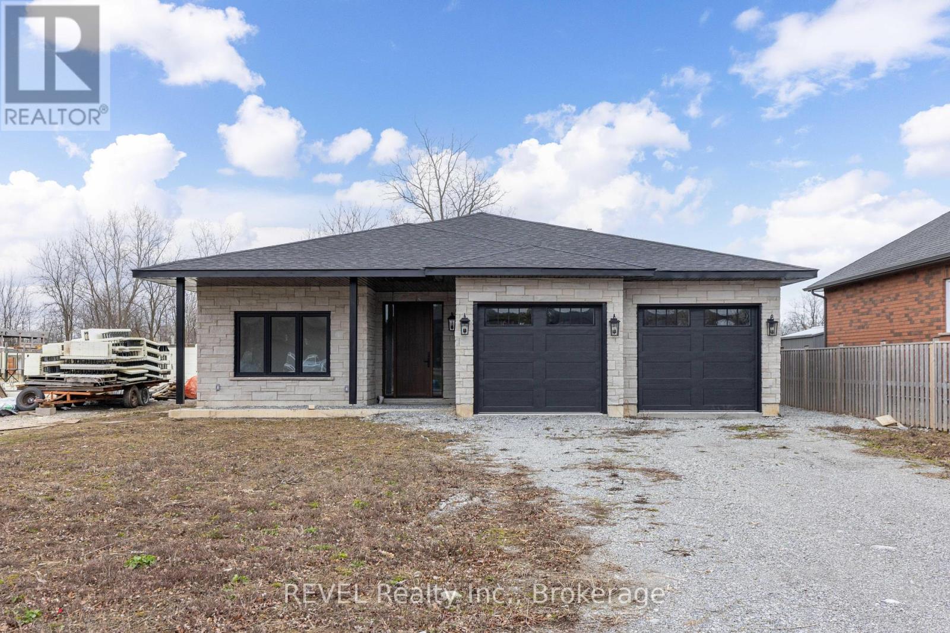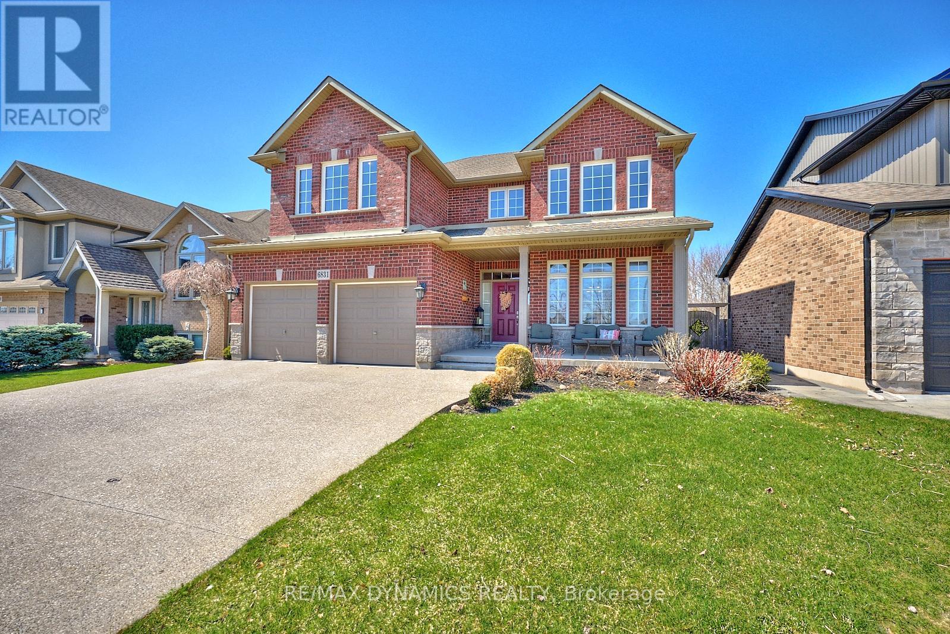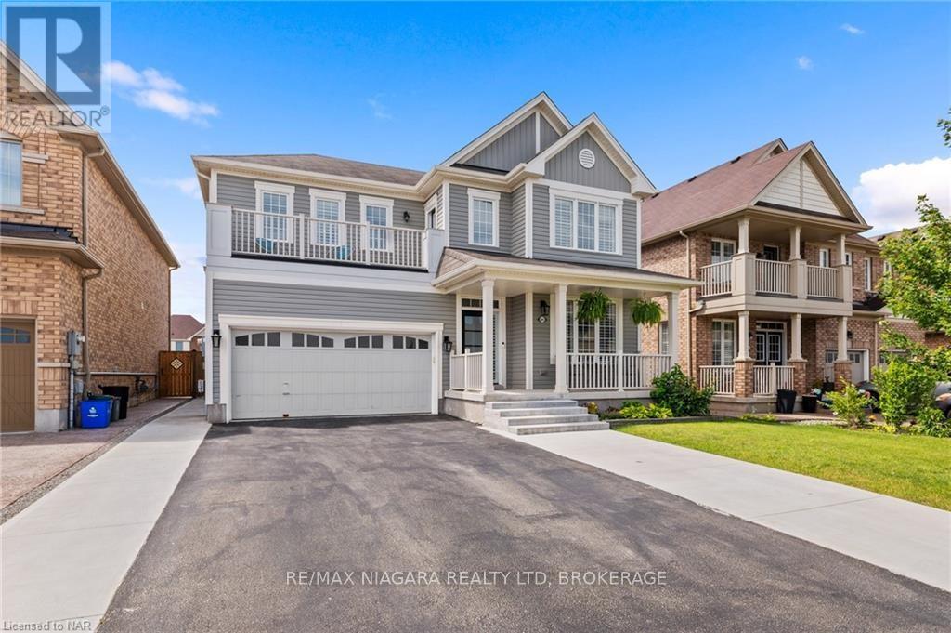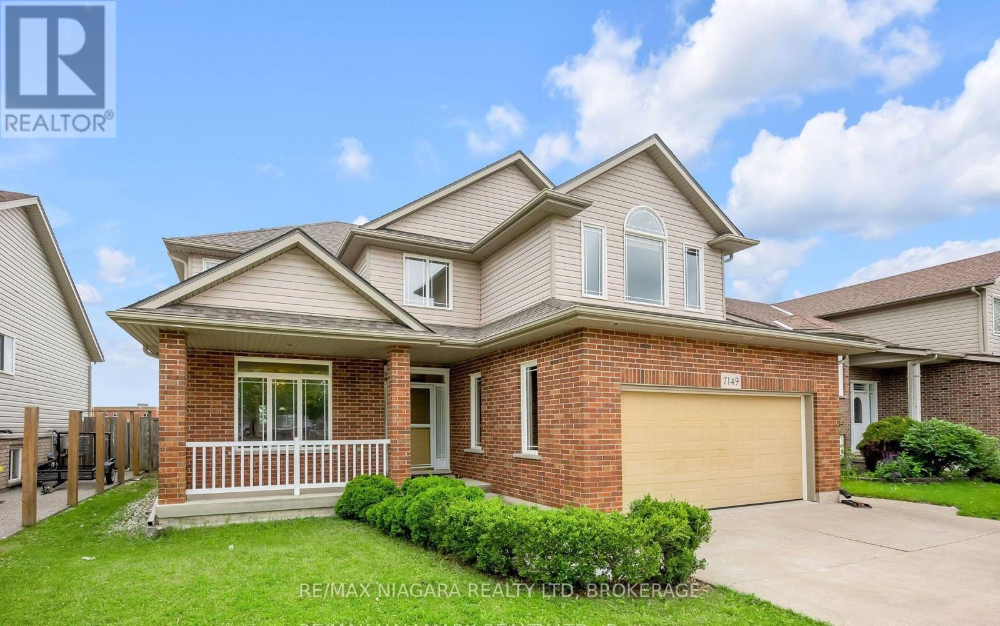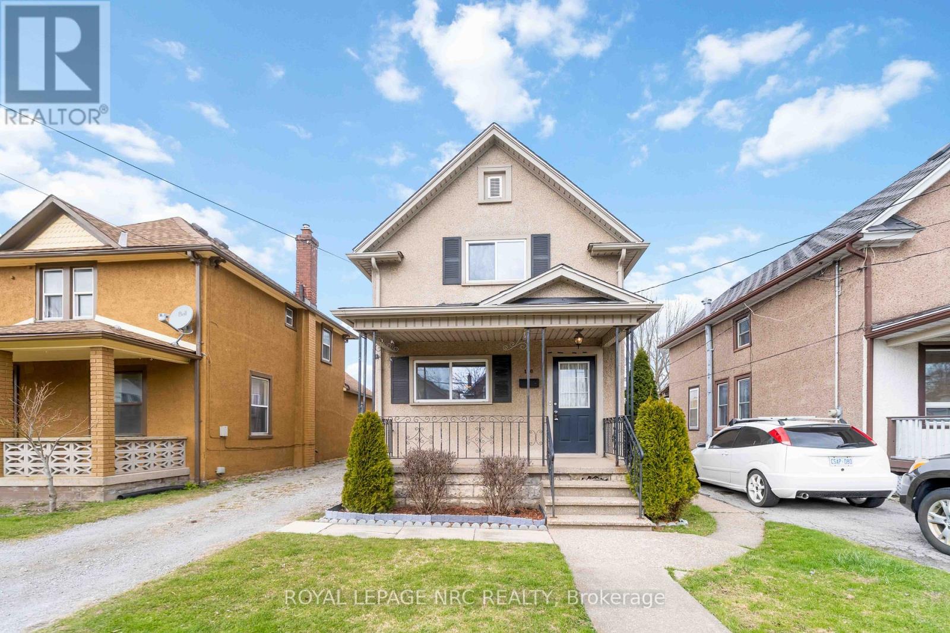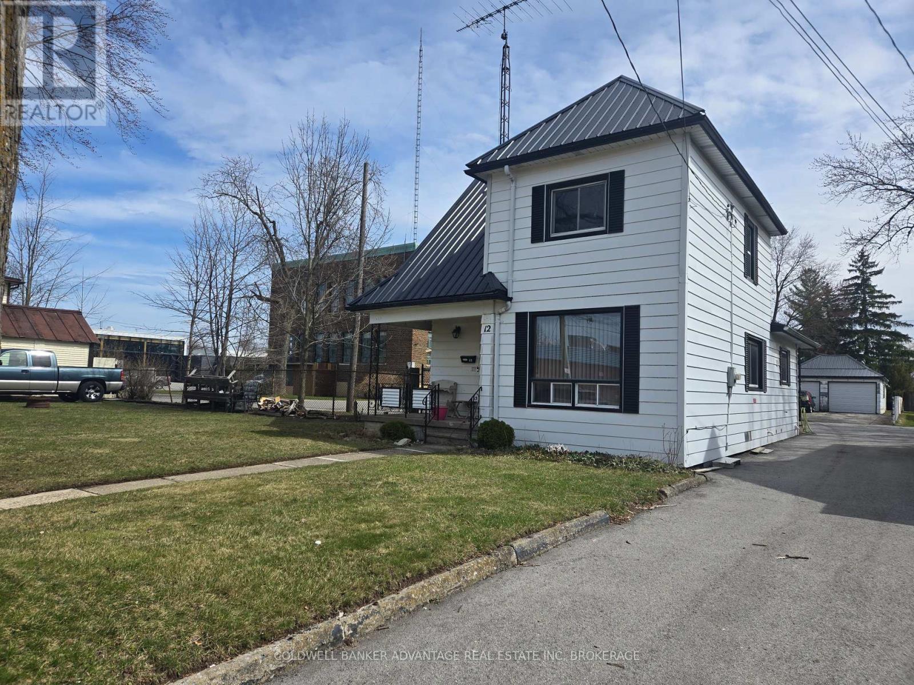65 Renfield Street
Port Colborne, Ontario
Stunning custom built home in Westwood Estates waiting for your final personal touches! This one level bungalow offers over 1700 sq ft of open concept living space that flows seamlessly from one area to another. The kitchen and dining area are paired with a walk-in pantry for extra kitchen space/storage. The kitchen also offers a walk out to the oversized yard overlooking the neighbourhood's "quarry pond". The primary bedroom features a roughed in 3 pc ensuite and a large walk-in closet. The living room features a beautiful brick fireplace for those cozy nights. There is also a mudroom off the garage that connects to the front foyer. This home requires a few personal touches to complete occupancy but this rare gem could be yours! (id:57557)
6831 St Michael Avenue
Niagara Falls, Ontario
Welcome to The Newbury in Garner Estate Where Space, Style & Location Meet!Discover this beautifully crafted 2-storey home by Mountainview Homes, perfectly nestled in the sought-after Garner Estate community. Boasting over 3,000 sq ft of finished living space and a 3-car wide exposed aggregate driveway that accommodates up to 6 vehicles, this home is as practical as it is impressive. Step inside to a grand 2-storey foyer that sets the tone for the rest of the home, welcoming guests with warmth and elegance. The formal living and dining room feature rich hardwood floors and are anchored by an open oak staircase that leads to the upper level. At the heart of the home, the spacious kitchen is complete with granite countertops, a generous island eating bar, and endless storage. The adjoining dinette area flows seamlessly onto a backyard deck, perfect for outdoor entertaining. Open to the large family room with gas fireplace and hardwood flooring, the back of the home is truly designed for family gatherings and relaxed entertaining. Upstairs, the primary bedroom is your private retreat, featuring a walk-in closet and 4-piece ensuite. Three additional bedrooms and a 5-piece main bath provide plenty of space for family or guests. The finished lower level expands your living options with a home gym, additional bedroom, spacious recreation room with gas fireplace and wet bar, and a 3-piece bathroom. Additional highlights include: Main floor laundry, 2-piece powder room, Double car garage with multi-level shelving, Close to schools, parks, Costco, QEW access, and everyday amenities.This home truly checks all the boxes for comfort, convenience, and style. Don't miss your chance to live in one of the areas most desirable neighbourhoods - The Newbury is waiting to welcome you home. (id:57557)
2378 North Shore Drive
Haldimand, Ontario
Step into serenity with this exquisite Victorian-style estate in the heart of Lowbanks, where timeless elegance meets modern luxury. Built in 2013 with exceptional attention to detail, offering nearly 4,000 sq. ft of liveable space. This two-story home is the ultimate escape from the hustle and bustle of city. Moments from the peaceful shores of Lake Erie. As you enter, you're welcomed by a grand foyer with soaring ceilings that open to the second floor, setting the tone for the sophistication within. main floor boasts expansive living spaces, including a cozy family room with a woodburning fireplace, formal dining and living rooms perfect for entertaining, and a chef-inspired gourmet kitchen. Outfitted with granite countertops, a central island, porcelain backsplash, and top-of-the-line built-in stainless steel appliances, the kitchen is a culinary dream. Outside to embrace the best of outdoor living. Relax on the wraparound veranda or entertain guests on the walkout deck with panoramic views. Enjoy the saltwater pool or unwind in the hot tub, surrounded by natures beauty. Upstairs, the luxurious primary suite is your private retreat, featuring a fireplace, spa-like ensuite, walk-in closet, and a private balcony overlooking Lake Erie. With 4+1 bedrooms and 3 bathrooms, there's plenty of room for your family and guests to feel right at home. The partially finished basement offers a wine cellar and ample storage, while the attached double garage includes a loft with its own walkout balcony. For the hobbyist or entrepreneur, a massive 2,000 + sq. ft workshop provides endless potential. Set on 49.9 acres of beautifully landscaped grounds, the property includes 7 acres of hardwood forest, a wildlife-filled pond, and fruit trees scattered throughout perfect for hobby farming, nature lovers, or anyone craving space and serenity. Located just 10 minutes from Dunnville and within easy reach of Niagara and Hamilton, where luxury, & nature await! (id:57557)
11613 Highway 3 Highway
Wainfleet, Ontario
Charming Rural Retreat with Endless Potential! Escape the city and embrace country living with this spacious 3-bedroom + Office, 1.5-bathroom home in Wainfleet, situated on Highway 3. Nestled on an 85.84 x 151 lot, this property offers ample outdoor space along with a detached 2-car garage perfect for storage, a workshop, or the ultimate space for a car enthusiast. The garage is equipped with a gas furnace, a metal beam with a gantry outside, and a rough-in for a bathroom, plus a breaker panel with the potential for separate service. Additional features include a shed and a storage container for even more versatility. Recent updates ensure peace of mind, including: - Septic line from bed to tank replaced in 2022 - Flat roof redone in 2020 - Water pump and pressure tank for the cistern replaced in 2023 With a little creativity and some updates, this home can be transformed into the perfect family retreat. Bell Fiber high speed internet available at address. Priced at $469,999.00, its an excellent opportunity for first-time buyers, investors, or those looking to craft their dream home in a peaceful rural setting. Don't miss out schedule your showing today (id:57557)
8849 Dogwood Crescent
Niagara Falls, Ontario
Prepare to be amazed by this absolute gem of a family home in the heart of Niagara Falls! Offering the perfect blend of privacy and convenience, this property has no rear neighbors and is just steps away from walking trails, shopping, and entertainment. over 2,500 sq ft, Move-in ready with impeccable upgrades throughout, its designed for comfort and style. The grand oak staircase sets the tone, complemented by soaring 9-ft ceilings with crown molding and high-quality laminate flooring and ceramic tiles. The upgraded kitchen is a chefs dream, featuring custom cabinetry, a spacious pantry, and sleek granite countertops. With four generously sized bedrooms upstairs, there's plenty of room for the entire family. The expansive primary suite is a true retreat, with two matching walk-in closets and a luxurious spa-like ensuite, complete with a jet-soaker tub and a glass-enclosed shower your personal oasis! The second level also includes a convenient laundry area and a charming walk-out balcony overlooking the picturesque neighborhood. The private, fenced-in backyard is an entertainers dream, with a newer concrete patio, a large gazebo, and a quaint garden shed. Situated near top-rated schools and parks, this home is the perfect fit for a growing family. Don't miss out on this one! (id:57557)
10 - 111 South Cayuga Street E
Haldimand, Ontario
Get ready for the quiet life in the beautiful community of Dunnville. This 10 year old bungalow condo-townhouse gives you easy main floor living in the heart of this lovely riverside town. As you step thru the threshold into the spacious foyer you have easy access to the garage, basement, front bedroom and the kitchen. The open concept allows for comfortable living and entertaining with the spacious island filled with storage and plenty of counter space.Plenty of room for a dining table should you choose. Patio doors give you access to the yard, wood deck with gazebo (cover & netting currently off) and shed. Just the right size for some small garden boxes and flowers. The primary bedroom offers 2 full closets along with private 3 piece ensuite bathroom. The main floor also features 2 pc bath and full laundry. The front bedroom could easily be used as a sunny home office if preferred. Head downstairs to the lower level that offers lots of light with 2 large windows and high ceilings. The oversized family room is very generous, offering nooks that can be used for a home gym, office, bar or hobby area. The storage room at the back is exactly that with so much space! Down here you find another bathroom, this one 4 pieces with a jet tub. All appliances are included to make your move even easier! The attached single car garage has in-house access, and the complex is small and quiet, with plenty of visitor parking. Close by you will find boat launches, parks, shopping, local favourite restaurants and beautiful scenery. It's hard to find a bungalow townhouse in a quiet area these days ...dont miss out on this opportunity. Easy low traffic drives to Hamilton, Stoney Creek and Niagara. (id:57557)
23 - 1439 Niagara Stone Road
Niagara-On-The-Lake, Ontario
Welcome to this meticulously cared-for brick bungalow in Glen Brooke Estates, offering 1,360 sq ft of elegant main floor living in the heart of Niagara-on-the-Lake. The main level features a bright and spacious living room with cathedral ceilings and a cozy gas fireplace, a separate formal dining room, and a generous kitchen with Corian countertops, built-in dishwasher, and a charming dinette. Sliding doors lead from the dinette to a 20 x 12 wood deck, perfect for relaxing or entertaining. The primary bedroom boasts a walk-in closet and a private 4-piece ensuite. A second bedroom has been thoughtfully converted into a versatile den, study, or home office. There is also a convenient 2-piece bathroom off the dining room and main-floor laundry just off the kitchen. Direct access to the attached single-car garage adds ease and convenience. The finished lower level offers a large family room, a spacious guest bedroom, a 3-piece bathroom, and a substantial utility room with a new high-efficiency Lennox furnace and A/C. Additional features include a dedicated workshop, and storage area. Backing onto city-owned green space and a peaceful municipal reservoir fed by Four Mile Creek, this home combines natural beauty with low-maintenance living. Condo fees cover all exterior maintenance, lawn care, snow removal, building insurance, and water costs. This well-maintained one-story townhome complex is highly sought-after in the vibrant community of Virgil. (id:57557)
7149 Parkside Road
Niagara Falls, Ontario
Spacious 2-Story Home with In-ground Pool & Finished Basement for In-Law situation!! If you're looking for a large well built home with plenty of space inside and out, this one is a must-see! Located in popular Garner estates with no rear neighbours backing onto a natural rainwater pond, this 2-story home offers a spacious main level with large kitchen and patio doors to a backyard oasis with an in-ground pool, large stamped concrete patio all around pool, perfect for entertaining, 4 large bedrooms in the upper level master with 5 pc ensuite, a finished basement complete with a second kitchen and 5th bedroom.and 3 pc bathroom.This home offers space, comfort, and a great location. Book your showing today! (id:57557)
119 Willowbrook Drive
Welland, Ontario
Nestled within an exclusive enclave of Vanier Estates, this custom-built luxury estate in Welland offers over 5,000 sq. ft. of opulent living space on a serene, private lot backing onto conservation land. Showcasing exquisite craftsmanship throughout, this home is designed to impress with an open-concept layout that flows seamlessly from room to room, ideal for grand entertaining and everyday elegance.The heart of the home is a chefs kitchen equipped with premium appliances, two generous islands, custom cabinetry, and a fully outfitted butlers station. Overlooking the meticulously landscaped grounds, this space opens effortlessly to the main living area with its sophisticated design elements and smart home technology.The primary suite provides a private retreat, complete with a walk-in closet featuring custom cabinetry and a spa-inspired ensuite with heated floors. Outside, immerse yourself in resort-style living with a fiberglass pool, custom pergola, and multiple covered outdoor spaces designed for relaxation and entertainment.A property of this caliber, with advanced tech and luxurious finishes at every turn, offers a rare blend of privacy and prestige just moments from local amenities. Discover unparalleled luxuryschedule your private tour today. NOTE Seller is a registered real estate broker. (id:57557)
110 Regent Street
Welland, Ontario
OPEN HOUSE SUNDAY JUNE 1: 2 pm -4:00 pm. Charming 3-bedroom home in a quaint neighbourhood. Welcome to your new home! This nicely finished three-bedroom, one-and-a-half-bath residence is nestled in a friendly neighbourhood close to amenities and bus route, offering the perfect blend of comfort and convenience. Step inside to discover an inviting open concept layout that seamlessly connects the spacious living room, dining area, and modern kitchen. Ideal for family gatherings and entertaining, this layout ensures that everyone feels included. A delightful bonus room off the kitchen provides additional space or a play area, leading you directly to the private backyard perfect for outdoor activities or enjoying a morning cup of coffee.There is also a detached garage for your pleasure. The primary bedroom is a great space, featuring a generous walk-in closet that provides ample storage space. With appliances included and the home move-in ready, you can settle in without delay and start making memories today. (id:57557)
1 Hopkins Street
Thorold, Ontario
Absolutely Stunning Executive 2 Storey Home Built By Award Winning Rinaldi Homes and Loaded with Builder Upgrades Throughout! This is a perfect turn-key home for a large family or Multi-generational living. Featuring 9 ft Ceilings, 4 spacious Bedrooms, 2 of which have full ensuite bathrooms and 4 Bathrooms throughout. Functional open concept floorplan extensively upgraded throughout and incredible curb appeal. Upon entry you will feel the instant wow-factor in the grand foyer greeted by the soaring wood staircase, stunning tiles and hand scraped hardwood floors. This is the Perfect layout for the entertainer. Family room with natural gas fireplace, Open Living room to Dining room to bright large eat-in kitchen with quartz counters, island and window surround with walkout to raised covered patio and large private fenced yard. Second level features Oversized Primary Bedroom Retreat with large sitting area, spacious walk-in closet and full 5-PC ensuite with soaker tub, double vanity and separate shower. Secondary suite features 3-PC ensuite. 2 additional large bedrooms and 4-PC bath. Lower level unspoiled with potential for future recreation room and additional bedrooms and has a finished 3-PC Bath. Quiet family oriented location, close to Parks, Highway, Shopping and all amenities. Flexible closing available, book your tour today! (id:57557)
12 Empire Street
Welland, Ontario
Welcome to this charming and energy-efficient home in the heart of downtown Welland. Built in 1928, this property sits on an expansive, deep lot, offering a private urban oasis. Enjoy the benefits of no gas bills thanks to the modern Carrier 3.0 ton air-source heat pump. Parking is never an issue with space for up to 7 vehicles. The home features two comfortable bedrooms, with a versatile basement area ready to be transformed into an additional bedroom, office, or bonus room. The main floor boasts a beautifully renovated washroom. Car enthusiasts and hobbyists will be impressed by the massive 1200 sq ft detached two-bay garage with dedicated workshop space. Both the house and garage feature durable steel roofs for long-term peace of mind. Additional storage is available in two on-site steel sheds. Inside, you'll find ample storage, including four convenient walk-in closet spaces. (id:57557)

