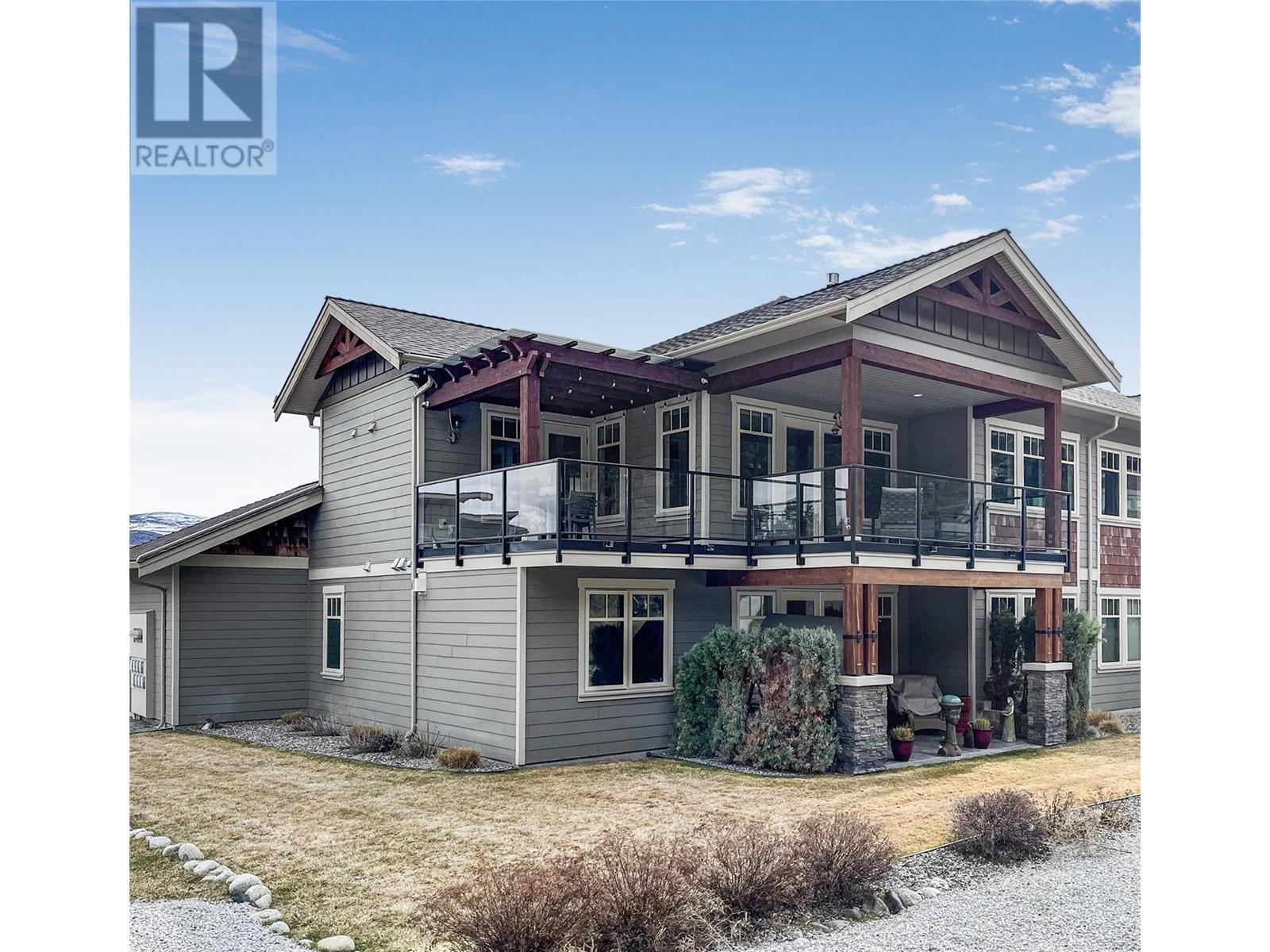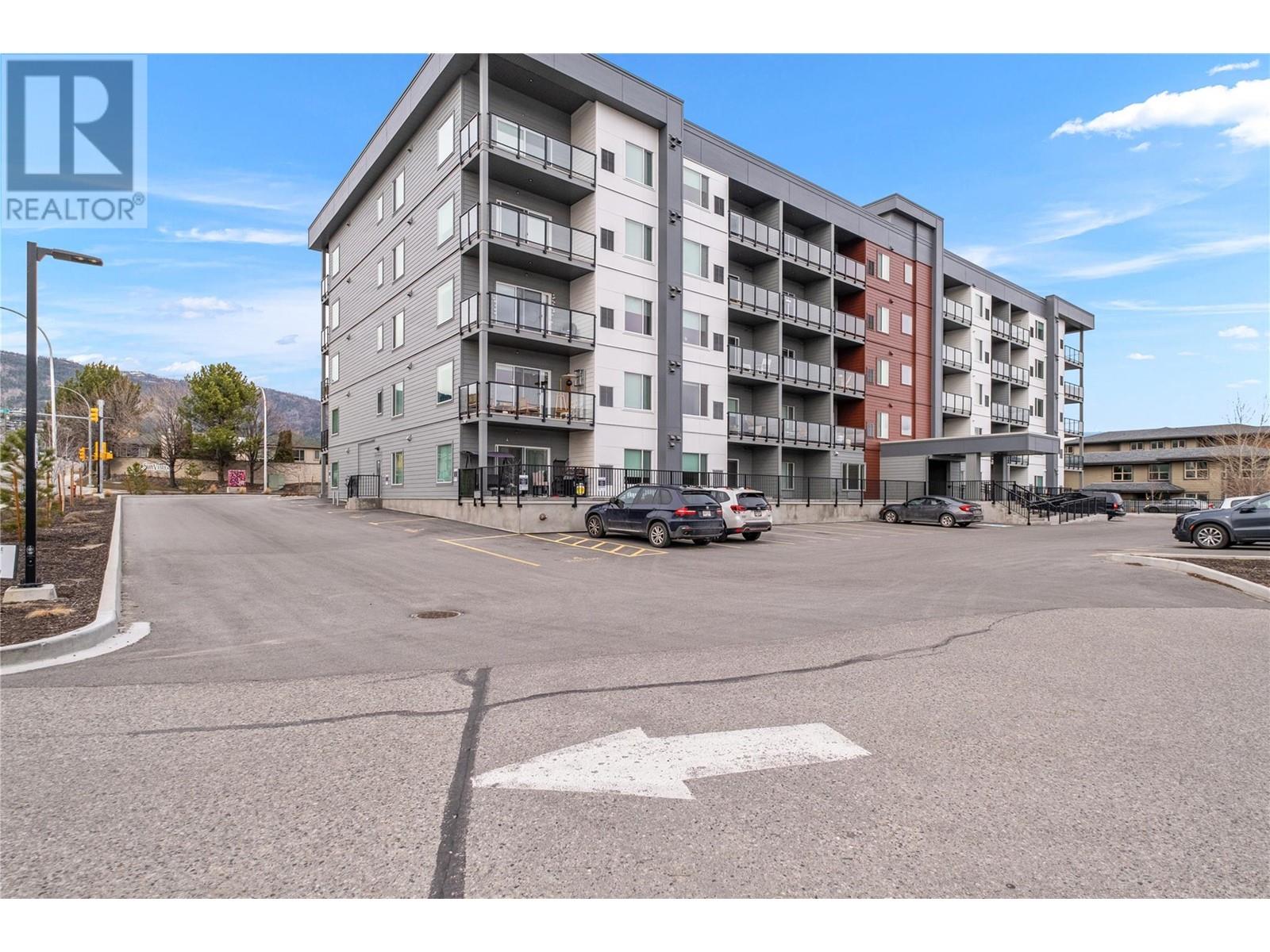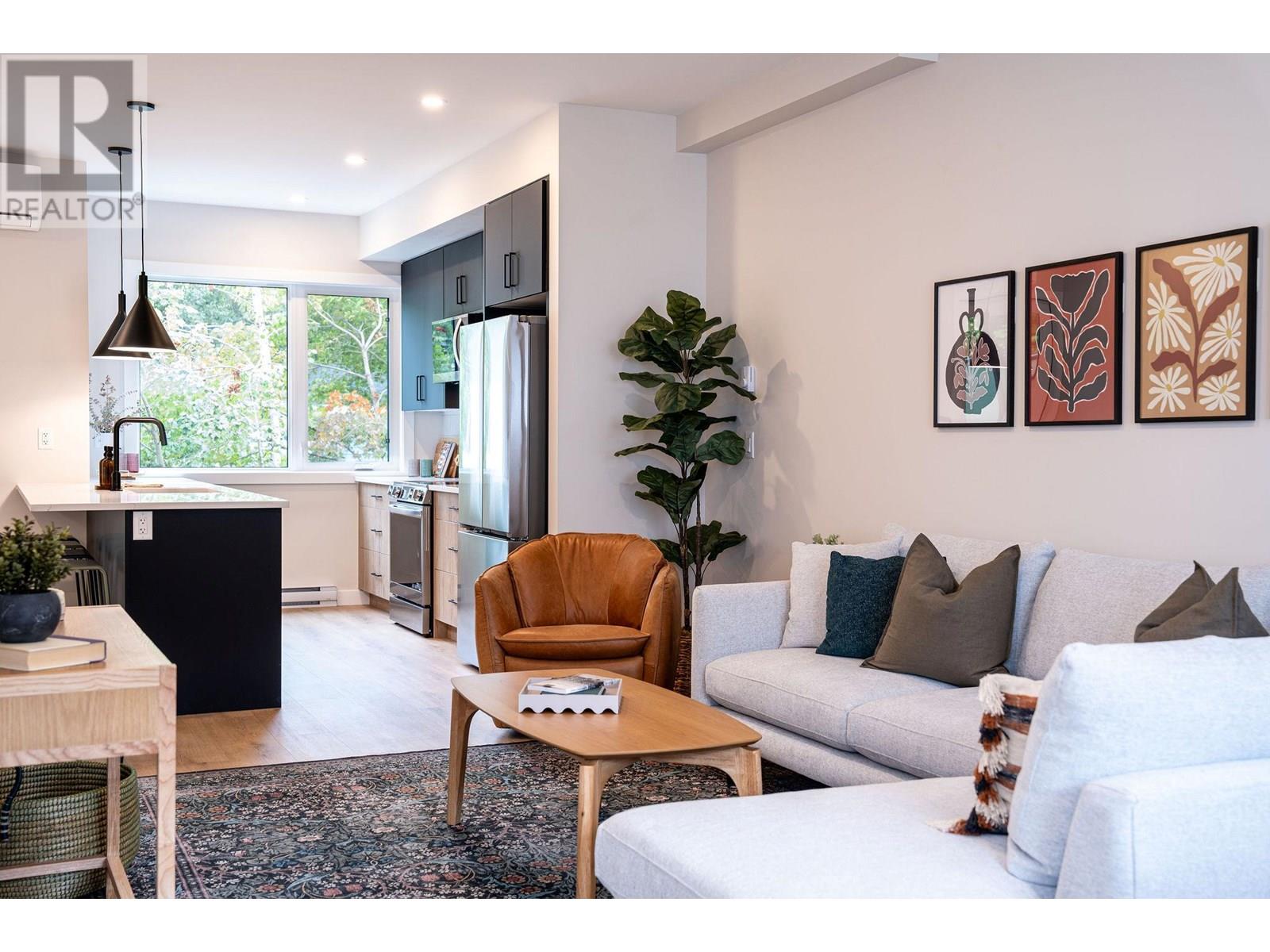223 Willowdale Avenue
Toronto, Ontario
Welcome to an incredible opportunity in the highly desirable Willowdale East community. Nestled on a rare 41.67 x 140.00 ft lot with a clear, unobstructed backyard, this charming bungalow is ideal for homeowners, investors, or builders looking to capitalize on a prime North York location. The home is zoned for some of the city's most sought-after schools, including Hollywood Public School and Earl Haig Secondary School, and is also within walking distance to the prestigious Claude Watson School for the Arts. This thoughtfully updated residence features a bright, practical floor plan with three well-sized bedrooms on the main floor and a separate one-bedroom basement apartment with its own private entrance perfect for extended family or rental income. Numerous recent upgrades enhance the homes comfort and appeal, including new windows, a remodeled kitchen and bathrooms, updated furnace and hot water tank, hardwood flooring, a new front entry and porch, and a custom-built backyard deck for outdoor entertaining. Centrally located just minutes from the subway, TTC, parks, shops, restaurants, and community centres, this property offers endless versatility whether you choose to move in, rent out, or redevelop into a custom home or multi-unit dwelling (subject to city approval). A rare find in a premier neighbourhood with exceptional long-term value. (id:57557)
#17 63220 Rge Rd 433
Rural Bonnyville M.d., Alberta
JUDICIAL SALE of the last remaining lots of the developer in the beautiful country subdivision of Riverhaven Estates. Only 14 km from Cold lake and close proximity to the oilfield. The subdivision features private treed lots, paved roads, and a nice playground and green space for community activities. Restrictive covenants are in place to maintain the integrity of the subdivision. 7.07 acres with a multitude of uses. Drilled well & Power on site (id:57557)
20231 Twp Rd 500
Rural Camrose County, Alberta
MODERN FARMHOUSE OASIS!...PRIVATE SETTING/TREED LOT...OVERSIZED DOUBLE GARAGE/SHOP...MINUTES TO CAMROSE!...GORGEOUS VAULTED BARNWOOD CEILINGS...PRIMARY LOFT RETREAT...~!WELCOME HOME!~Built in 2002, this amazing 2 story home is truly a gorgeous residence, or even a great getaway retreat - you choose!! This OPEN CONCEPT design comes with lots of natural light flooding into the beautifully designed kitchen/living space. Main floor bedroom, two piece bath, and main floor laundry completes the main floor. You will LOVE the upper loft/primary retreat with walk in closet and 4 pce ensuite - you will feel like you're in a treehouse! Just under 2 acres is all you need! The double detached garage is oversized (24x38) with sliding doors - great for all those extra toys, or can second as a shop. Metal roof and tankless hot water system, are other bonuses to this amazing property! Come see for yourself! ~!WELCOME HOME!~ (id:57557)
#209 10333 112 St Nw
Edmonton, Alberta
Welcome to The Venetian! Fantastic 2-bed, 2-bath condo perfectly located in the sought-after Oliver (Winkwentowin) district, right in the heart of downtown YEG! Work downtown? Walk to the office. Going to school? MacEwan is a 3-minute stroll. Love hockey games and concerts? Rogers Place is a 2-minute Uber ride. Fine dining on 104th and 124th, trendy shops, cafes, and Edmonton’s beautiful river valley, all right here! Perfect for students, investors, or anyone who loves downtown city living! All good vibes inside with 9-ft ceilings, cozy fireplace, central A/C, updated vinyl plank flooring, and a spacious open kitchen with granite countertops. Relax on your private patio overlooking trees and a quiet courtyard. Immaculate, owner-occupied, move-in ready, quick possession available, plus there’s even a built-in tenant if you’d like! Bonus features: in-suite laundry, great storage, secure heated underground parking, and access to the building’s private fitness room. Some of the best years of your life await! (id:57557)
33 Great Oa
Sherwood Park, Alberta
Perfect for first-time buyers or investors! This 3-bedroom townhouse offers over 1250 square feet with a finished basement and offers great value and thoughtful updates. The spacious eat-in kitchen features white cabinets, newer stone countertops, ceramic tile flooring, and newer stainless steel appliances. Step from the dining area to your private, fully fenced backyard patio. The living room boasts hardwood flooring, and a convenient 2-piece bath completes the main floor. Upstairs offers 3 generous bedrooms and a large 4-piece bath with new carpet on the stairs and in 2 bedrooms. The finished basement includes a den, 3-piece bath, laundry, and ample storage. Notable upgrades: high-efficiency furnace, central A/C with humidifier, newer hot water tank, upgraded electrical panel and wiring. This well-managed complex is ideally located across from St. Theresa School with nearby parks, playgrounds, shopping, transit, and a golf course. (id:57557)
302 - 701 Sheppard Avenue W
Toronto, Ontario
Welcome to this bright and spacious 2-bedroom + enclosed den, 2-bathroom suite at the well-regarded Portrait Condos. With nearly 1,100 sq. ft. of thoughtfully laid-out interior space and a full-length, 185 sq. ft. south-facing balcony, this home offers everyday comfort, practical design, and a peaceful garden view. Natural light pours into the open-concept living and dining area, which connects seamlessly to the kitchenrenovated in fall 2022featuring stainless steel appliances, granite counters, a touch-less faucet, tile backsplash, and a centre island thats great for cooking, working, or catching up over a glass of wine. The den has a proper door, making it a great option for a home office, reading nook, or guest space. The primary bedroom includes a walk-in closet and a 4-piece ensuite, while the second bedroom is generously sized and filled with light. Freshly painted and well maintained, the unit also includes remote-controlled custom blinds and a premium oversized parking space with direct access to a private locker rooman uncommon and very handy feature. The building is also 100% smoke-free and known for its quiet, well-managed environment. Amenities include a 24-hour concierge, gym, rooftop terrace, party room, and ample visitor parking. You're steps from everyday essentials like Tim Hortons, Metro, and Starbucks, and a quick walk to Sheppard West Station. Easy access to Allen Road, the 401, and Yorkdale makes getting around the city a breeze. If you're looking for a well-cared-for condo in a location that truly works, this one checks all the boxes. (id:57557)
4000 Redstone Crescent Ne Unit# 221 Lot# S Lot 32 P
Peachland, British Columbia
2 bed, 2 bath, Top Floor, End-unit Townhouse offering spacious living and a Huge covered wraparound deck. Prime location at the end of the street, with stunning unobstructed green space views, including Pincushion Mountain. Serene and peaceful, it is surrounded by endless hiking and walking trails. It features an open floor plan with vaulted ceilings, expansive windows, high-end custom blinds, hardwood flooring, and extra-large decks with a gas BBQ outlet. The designer kitchen features a large island with bar, granite countertops, a pantry, s/s appliances, a gas stove, with tons of custom white maple shaker cabinetry. The large, vaulted ceiling Master bedroom has his and her closets and a spa-like 5 piece ensuite with a deep soaker tub. Additional features: high-efficiency Geothermal Heating/Cooling which is included in the low strata fee, smart home doorbell/thermostat, central vac, gas fireplace, garage, new dimmer switches on all indoor/outdoor lighting, new carpeting and freshly painted. This home is minutes away from everything the Okanagan has to offer - including a brand-new golf course that will be completed in 2026, which is just a stroll away. Pets are allowed with no size restrictions. (id:57557)
179 Warner Bay Road
Northern Bruce Peninsula, Ontario
Escape to the tranquillity of Tobermory with this stunning 3 bedroom, 2 bathroom home at 179Warner Bay Rd. This property boasts a range of modern upgrades, ensuring comfort and peace of mind for years to come. The house features new fibreglass laminate shingles (2015) and eaves troughs with gutter guards (2023), offering superior protection from the elements. The heart of the home shines with a new engineered hardwood floor in the kitchen and living room, complemented by maple cupboards with self-closing doors and drawers. The main floor bathroom has been tastefully renovated, adding a touch of modern elegance. Enjoy energy efficiency with new hi-efficient windows & doors, as well as a new propane forced air furnace & A/C, plus blown-in insulation in the basement walls and 14-inch thick insulation in the attic. The basement is fully finished with LVP flooring, a third bedroom, and a 3-piece bathroom, providing additional living space. Car enthusiasts and hobbyists will love the heated 40x25garage/shop with blown-in insulation in the attic. The home also includes a water softener and filter for the whole house. Don't miss out on this incredible opportunity to own a piece of paradise! (id:57557)
2345 Butt Road Unit# 314
West Kelowna, British Columbia
Located in a prime area, this newly constructed two-bedroom, one-bathroom unit offers 675 square feet of modern, well-designed living space. Large windows flood the home with natural light, highlighting the spacious, open floor plan. A wraparound balcony provides breathtaking mountain views, offering a serene outdoor space to enjoy. Featuring access to a fully equipped fitness centre, a sleek kitchen, and a bright living area, this home offers both comfort and convenience. Perfectly suited for first-time buyers or savvy investors, the property is within walking distance of public transit, Walmart, Save-On-Foods, and nearby shopping malls. With its central location and appealing features, this is an excellent investment opportunity. (id:57557)
1 - 21 Paddock Wood
Peterborough East, Ontario
Imagine sitting in your home, sipping coffee and enjoying another beautiful sunset as the sun goes down over the trees and the Otonabee River out back. Or stepping onto your patio, crossing your yard to the Rotary Trail and going for a walk or bike ride that can go on for miles if you wish. Want to go out for dinner, see a movie, and/or listen to live music? You can drive there in less than 10 minutes! (Even walk to much of it, if you're so inclined!) All of this and so much more can be yours in this exceedingly well maintained 2 bedroom, end unit condo. The large master bedroom has a walk-in closet and an ensuite with a tub and shower. The open concept layout is spacious, with the dining room and living room both overlooking the backyard. And the roomy kitchen opens directly onto the dining room. There's a second full bathroom and a storage room with built-in shelves. Outside, there's a garden that wraps around the condo on 2 sides, and you have two exclusive parking spaces out front, one with an electrical outlet right there. Now is the time to leave the mowing and shovelling behind! Come see for yourself how comfortable and freeing condo life can be! (id:57557)
1213 Douglas Street W
Revelstoke, British Columbia
Brand new premium townhome on Douglas Street in central Revelstoke just completed and ready for move in this spring. Raven Townhomes is a boutique enclave of 31 townhomes in one of Revelstoke's most sought after inner neighborhoods. Surrounded on one side by a forested ridge and facing the Monashee Mountain Range, these homes are in the perfect location to enjoy all of Revelstoke's amenities from a serene location. With yoga, massage and a bakery across the street and Revelstoke Mountain Resort under 15 minutes away, this is the perfect Revelstoke location. Every home has 3 bedrooms, with 2 masters on the top floor and 2 full ensuites along with a 3rd bedroom with its own bathroom in its own separate living space on the main floor. Finishing is premium throughout with hard surface plank flooring on every level and upper end designer details completing each home. An oversized heated garage with lots of space for gear and offstreet parking in the driveway is provided on every home. Amazing views, a low maintenance strata allowing a lock and leave lifestyle and large efficient floor plans along with excellent value all add up to make Raven Townhomes an ideal home ownership option in Revelstoke. Prices do not include applicable GST. (id:57557)
2600 Paramount Drive
West Kelowna, British Columbia
Perched above vineyards with sweeping lake views, 2600 Paramount Dr offers a lifestyle of peace, space, and thoughtful design. This well-maintained home features an open main living area with large windows framing lake and vineyard views. A gas fireplace anchors the living area, which has high ceilings, while the kitchen is finished with quartz countertops, stainless steel appliances, and a walk-in pantry. Step outside to the backyard, where a covered patio—wired for a hot tub—invites relaxed outdoor living with minimal upkeep. The exterior of the home features astrological-timed lighting that brings the evenings to life. The primary bedroom overlooks the views, while downstairs, a one-bedroom suite with a private entrance adds flexibility for extended family or rental income. Practical features enhance daily life: a heated, oversized garage (large enough to park a truck) with a workbench and storage, room for RV parking, built-in vacuum, and a BreathRite fresh air exchanger for improved air quality. Located minutes from golf, wineries, hiking trails, and amenities, this property combines function, comfort, and timeless views. A rare find offering space to live, grow, and relax in one of West Kelowna’s most desirable areas. (id:57557)















