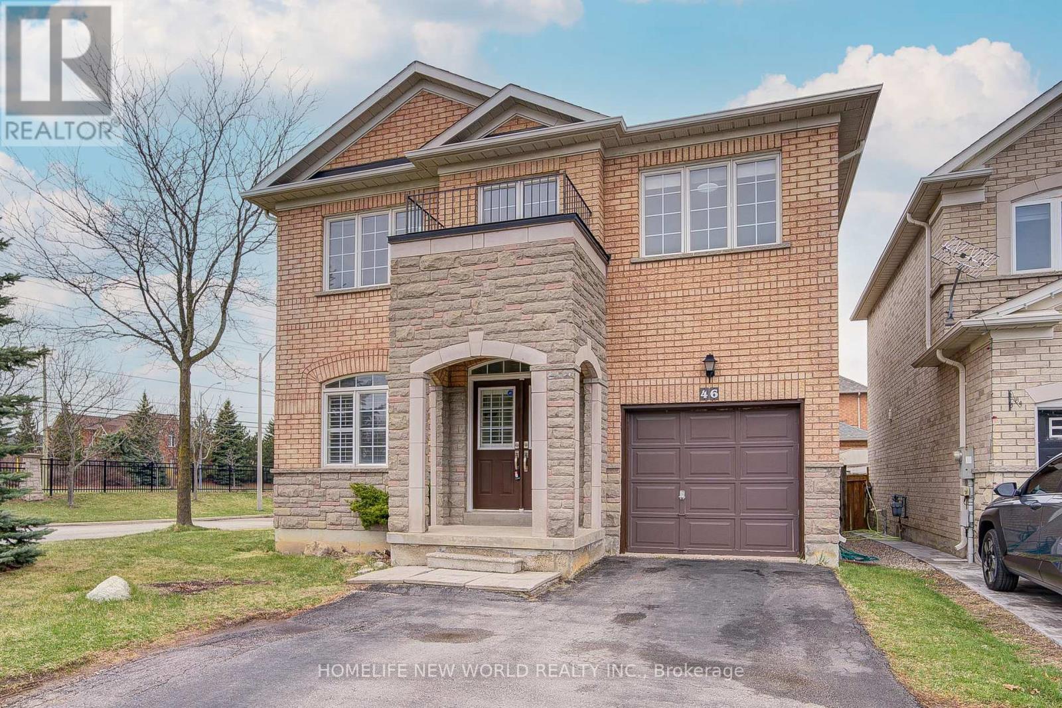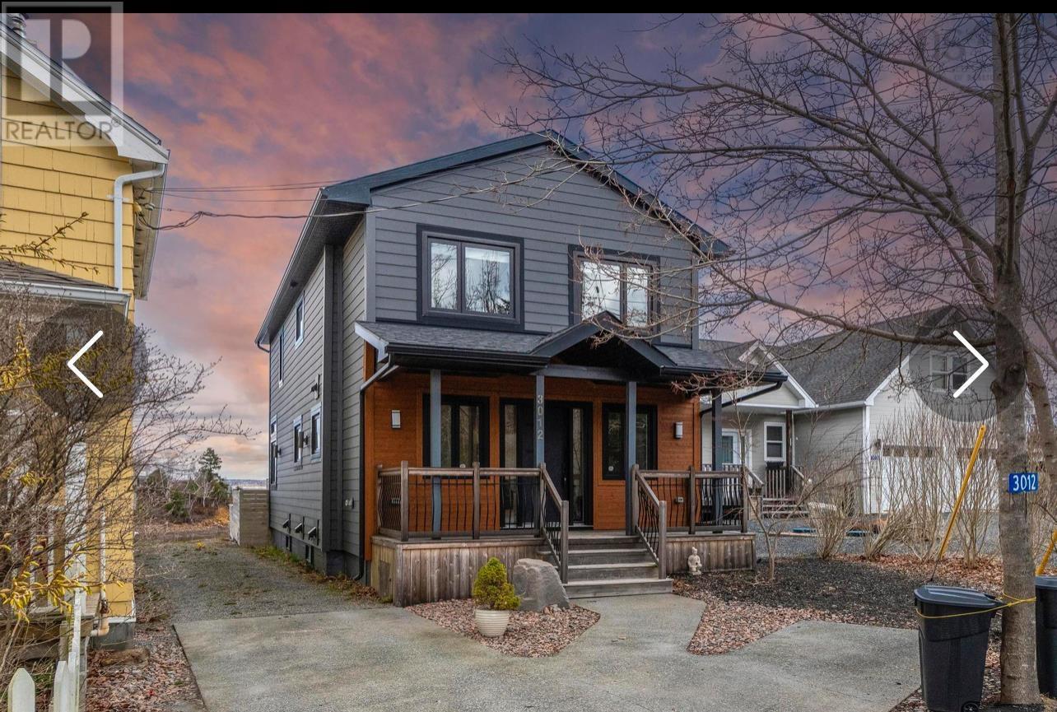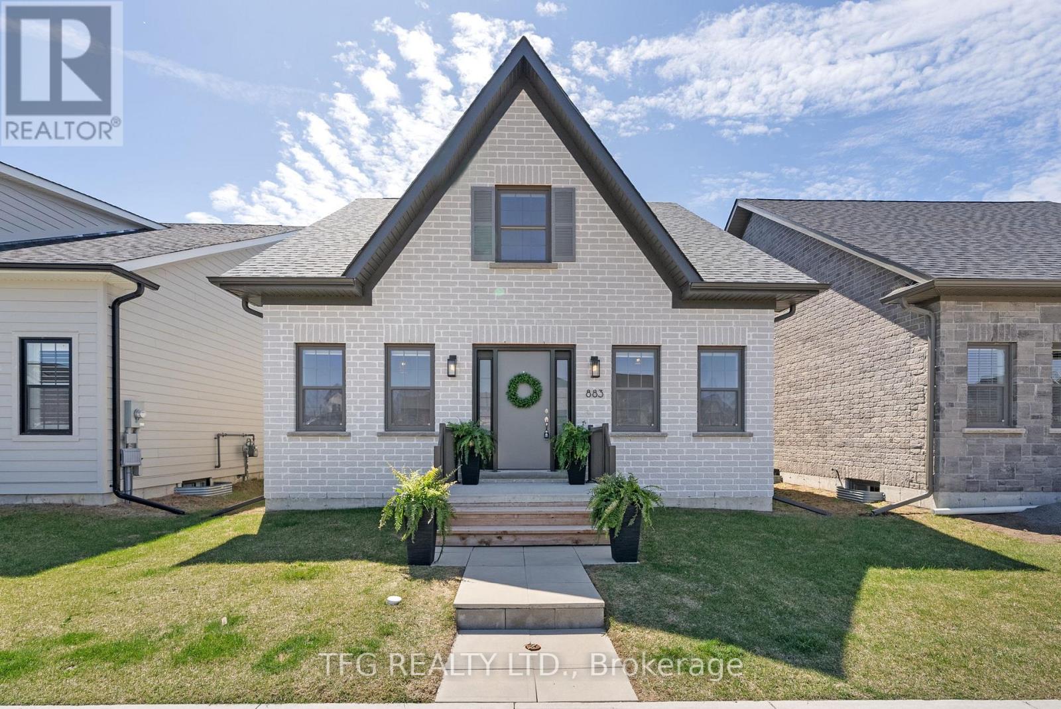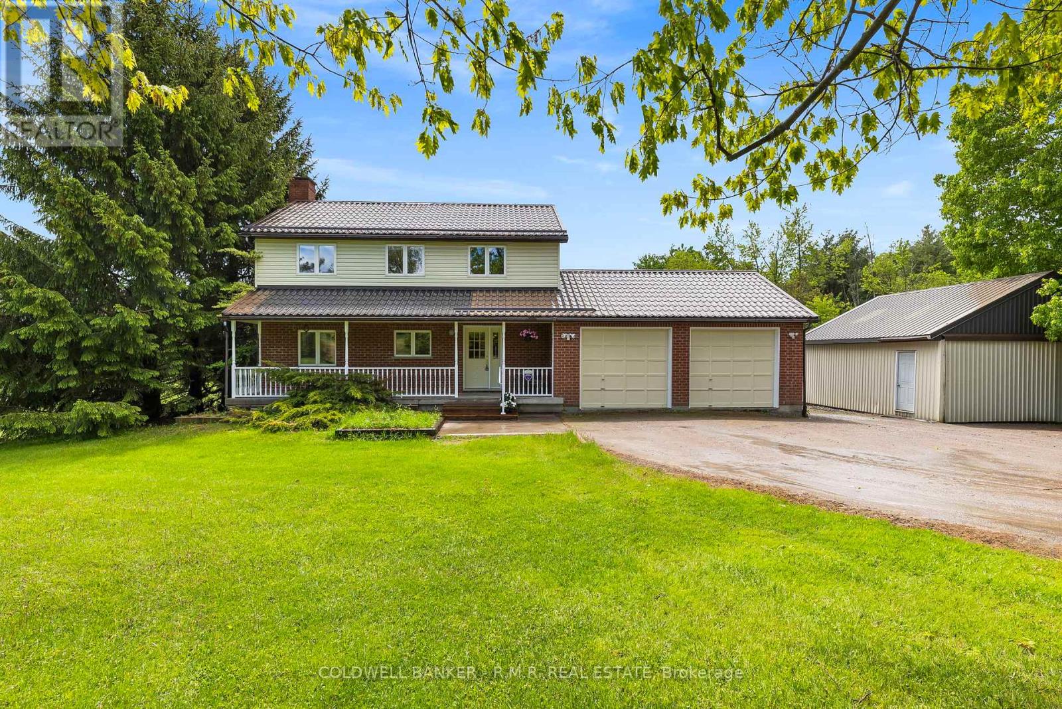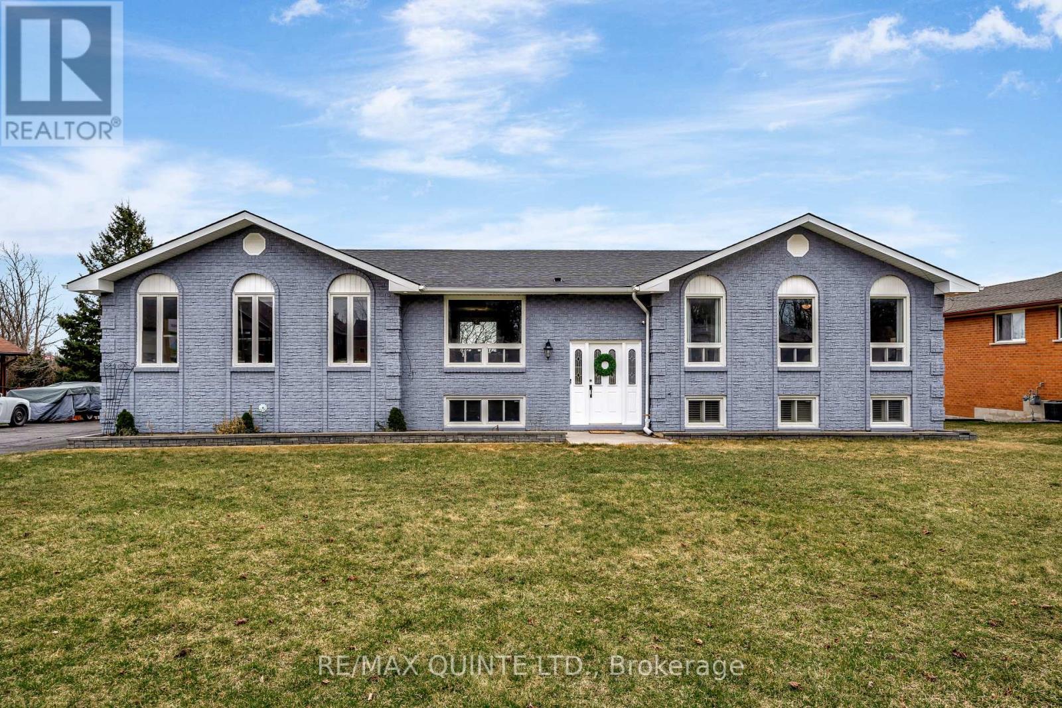411 Malcolm's Road
Albert Bridge, Nova Scotia
Welcome to 411 Malcolm's Rd. This piece of paradise on the Mira River certainly doesnt disappoint. Situated on 1.37 acres this home features 3400 square feet of living space and offers country living at its best just a short drive to Sydney. This beautiful waterfront home features 5 bedrooms, 3.5 baths including a generous, newly renovated, ensuite. Three full floors of living space, a propane fireplace for those cold winter nights, an open concept living/dining area, 4 private decks including one with a hot tub, a large family room, a chefs kitchen with a large pantry and enormous island ideal for baking and creating family meals, an attached garage completes the package. This home is ideally situated with large windows offering views of the Mira from top to bottom! What more could you ask for in a property? This home must be seen to be appreciated. Book your appointment today!! (id:57557)
46 Teal Crescent
Vaughan, Ontario
Prime location in Vaughan at Vellore Village community! Corner lot Detached Home w/3 bedrooms 4 bathrooms single garage & double driveway without sidewalk fit 3 cars approximately 2,137 square foot! 9Ft Ceilings On Main Floor &17 Ft Ceilings In Family Rm With Lots Of Windows! Hardwood all through on main & 2nd floor! Gas fireplace at family room! North/South facing w/lot of sunlight & extra large corner lot! Newly modern kitchen w/granite countertop, marble floor, double sink, granite backsplash, & double sink combined w/breakfast area overlooking backyard! Lot lot windows on main floor w/California Shutters! Juliet Balcony In Primary Bedroom w/4 pcs bathroom & walk-in closet! 2nd Bathroom on 2nd floor sink & bathtub w/toilet seat are separated! Oak stairs w/Wrought Iron Railings. Finished Basement w/2 pcs bathroom, cold room, & windows! Close to parks, schools: Vellore Woods Public School (Grade JK-8) & Tommy Douglas Secondary School (Grade 9-12), Public Transit, Vaughan Metropolitan Centre, Walmart Supercentre, The Home Depot, McDonald's, Tim Hortons, Church's Texas Chicken, Major Mackenzie Medical Centre, and Hwy 400 & Hwy 407. (id:57557)
429 - 500 Doris Avenue
Toronto, Ontario
Step into this bright corner unit with nearly 1,000 sq. ft. in North York's vibrant core.Tastefully updated in 2025, this home is located in a newer, energy-efficient, certified Green Building and offers exceptional value for its size, layout, and building age, an outstanding opportunity in todays market. Inside Your New Home: A sleek eat-in kitchen with granite countertops, a new backsplash, and a breakfast bar, perfect for cooking or hosting. An open living and dining area flows to a private balcony with upgraded deck tiles, ideal for relaxing outdoors. Enjoy newly renovated bathrooms and kitchen featuring stylish, contemporary finishes. Freshly painted walls throughout. Two spacious bedrooms, plus a large enclosed den with doors, perfect for a home office, nursery, or guest room. Feel at Home: A clean, safe, and well-maintained building in a family-friendly area near top-rated schools. Prime Location: Steps to Finch Station, Metro, dining, parks, and minutes to Hwy 401ideal for families and professionals.Amenities:24-hour concierge, indoor pool, yoga room, sauna, fitness centre, golf simulator, theatre, party and media rooms, rooftop BBQ terrace, guest suites, and conference room. Act Now: Own this turnkey, stylish home in one of North York's most connected communities. Book your showing today, this wont last! (id:57557)
400 Centre Street
Pembroke, Ontario
This classic turn-of-the-century Edwardian style 5-bedroom home is lovingly maintained and is a MUST SEE. This stunning home is located on a double lot on the corner of two quiet streets in a highly desirable neighbourhood in Pembroke East and is within walking distance from schools, downtown and the hospital. The main floor features original hardwood floors and tall ceilings with two main level washrooms. The kitchen boasts solid oak cupboards and ultra comfort cork flooring. A traditional dining room with adjoining open-concept living room showcases original hardwood floors. Off the dining area is a newer addition with large windows which was built with accessibility and privacy in mind. It includes a bedroom, gas fireplace and en-suite washroom with walk-in shower. A separate entrance with a wheelchair access ramp makes this an ideal in-law suite with added convenience and easy-access to the main level. Upstairs you will find three generous-sized bedrooms, a four piece bathroom with jacuzzi tub, and lots of additional closet space which is rare for this style of home. The finished attic is perfect for a loft-style studio or playroom, but could also serve as a bedroom. The basement is dry as the foundation is protected by a waterproof membrane and sump pump. It is home to a laundry room, cold room and added storage. This home features a gas furnace, central air, alarm system, updated windows and a relatively new roof. A spacious, multi-level deck is perfect for BBQ season and entertainment. It overlooks a rare and private oasis of a backyard with mature blooming trees, terraced waterfall, fountain pond and stunning Communities in Bloom winning perennial gardens. Privacy is provided by mature hedges ideal for family forts and children seeking adventure. A solid detached garage with attic also features a lower level heated workshop and an extra storage room. This is the home you have been waiting for. 48 hour irrevocable on offers. (id:57557)
181 Hunter Street
Pembroke, Ontario
This charming family home is larger than it appears and has 6 Bedrooms! From the moment you step in you will love the mudroom that leads you into the heart of the home - a bright, OPEN CONCEPT living area. Lots of space for family dinners. And for outdoor entertaining, through beautiful oversized patio doors, you'll find an extra large sun deck (12' x 30') with mountain view, that leads down to your fully fenced back yard with delightful storage shed. The adorable kitchen complete with appliances, can also be accessed from the side driveway. A full bathroom and 2 bathrooms are also found on the main floor. Unique hardwood floors and new laminate in the basement rec room. A beautiful staircase leads up to another full bath and two more spacious bedrooms. Now to the unexpected, fully finished basement! Comfortable family room with built-in shelves for family games, a separate finished laundry room, a cozy office space that has added sound proofing in the ceiling, and an additional 2 more bedrooms! This incredible home includes updated windows, some updated wiring, 200 amp breaker panel, and newer roof shingles approx. 2015. Minimum 24 hour irrevocable please. (id:57557)
3012 Purcell's Cove Road
Purcell's Cove, Nova Scotia
Welcome to 3012 Purcells Cove Road, a beautiful contemporary and modern 2 storey home. This completely rebuilt home with spectacular views has shared water frontage on Purcells Cove in your backyard. Theres part ownership of PID 00340190 with boat launch and deep water anchorage. When you step inside you are greeted by a convenient mudroom with built ins for storage , coats, shoes etc. Beyond the sliding doors you enter the open concept main floor with its custom built kitchen and spacious living and dining room with wall fireplace and built in wall tv. Beautiful wood floors throughout and floor to ceiling windows create a gorgeous living space. The walk out to the spacious cedar deck and patio area reveals panoramic views of Point Pleasant Park, Spectacle island and the entrance to the harbour where youll see cruise ships , sailboats and more. The protected cove is perfect for mooring your boat or kayaking and canoeing. Upstairs youll find an oasis in the primary bedroom. It boasts a built in custom bed, built in cabinets and storage, an electric wall fireplace and wall tv. Just beyond is the den/ office area with even more outstanding views and the perfect place to relax with a book. The adjoining main bath has a spa like shower and double sinks with quartz vanity. Another bedroom completes the upper level. The home is fully wired inside and out for Sonos sound system and is also wired for a generator. Laundry and lots of storage are located on the lower level and theres a handy shed just outside the home. This home was completely redone from the foundation and studs in 2016 with extreme care and attention to detail. Quality products were sourced from the Celect and Maibec siding to the custom built ins throughout the home. New well in 2013 and Septic system in 2016. Only minutes from downtown Halifax but close to trails, RNSYacht club, and York Redoubt, this fabulous home will impress the most discerning buyer. (id:57557)
24 Chickadee Ln
Kakabeka Falls, Ontario
HAPPYLAND is the right name for this ideal place for Seniors. This quiet well maintained park is located just outside Kakabeka and offers a quiet well treed setting that has a heated pool and hot tub during the summer months. Enjoy this 1216 sq ft 2 BR modern style mobile home that feature a large oak kitchen with a huge amount of cabinets, cathedral ceilings in the living area, Gas Fireplace, a separate dining area, main floor laundry, a 3 season sun room, deck, 2 sheds and more. In this day of high rents and taxes, this is a viable alternative that offers, comfort, space and amenities in a quiet setting. This is a rare opportunity to keep your independence and still live happily for a reasonable price. (id:57557)
883 Ernest Allen Boulevard
Cobourg, Ontario
Step into easy living with this beautifully designed Cotswold Cottage bungalow, built in 2022 and nestled in the vibrant New Amherst community. This 2-bedroom, 2-bath home offers a perfect balance of charm and contemporary comfort, complete with custom window coverings and a convenient garage door opener. The kitchen is thoughtfully laid out for both style and practicality, featuring sleek white cabinetry, built-in stainless steel appliances, an island with updated lighting, and a casual dining area ideal for hosting or enjoying meals with the family. Additionally, you have direct entry from the rear-attached garage makes daily routines seamless. The main-floor primary suite is spacious and serene, with a walk-in closet that leads to your ensuite. The well-appointed second bedroom is perfect for guests or a home office. The laundry area is tucked away at the back of the home for easy access without interrupting the flow of living space. Downstairs, offers a large unfinished area full of endless potential customize it to suit your needs, whether that's a family room, gym, or creative workspace. Outside, the low-maintenance yard invites relaxation, with room to add a deck, garden, or play area of your choice. Located just minutes from Cobourg's amenities including Northumberland Hills Hospital offering quick access to Highway 401, this home delivers the perfect blend of comfort, convenience, and community. (id:57557)
223 Turk Road
Alnwick/haldimand, Ontario
Welcome to a place where peaceful living meets endless potential and opportunity to embrace a life of comfort, connect to nature, with this property, just under 25 acres located north of the Village of Grafton. This four bedroom, 2.5 bath home, offers convenient main-level laundry, an attached two-car garage offering easy access to the home, a partially finished basement, perfect for extra living space or hobbies, and the availability of fiber optics for your technology needs. Just outside, the lifestyle you have dreamed of comes to life. Sip your morning coffee on the expansive back deck as the sun rises over your own apple orchard, about 3 acres, including three popular varieties: Honey Crisp, Gala, and McIntosh. Whether you envision fresh pies in the fall, a small farm stand, or selling locally, the orchard offers an ideal blend of beauty and income potential. Explore the property's natural beauty, including a peaceful pond and wooded area, great for bird watching, or simply reconnecting with nature. The outbuildings (24 x 24 drive shed with hydro & gravel floor, 11 x 11 cold storage, 20 x 40 tarp shelter with gravel floor, and 10 x 20 tarp shelter), provide extra storage for equipment, tools, or hobbies, or even a future workshop. All of these make this property perfect for nature lovers, outdoor enthusiasts, or hobby farmers. Looking for more flexibility? There is potential to sever two additional lots (buyer to verify) and options for off-grid living. Whether you're seeking a private country retreat or looking to invest in a property with possibilities, this is more than just a home its a lifestyle. Don't miss this rare opportunity to own your own slice of countryside paradise. Some rooms are virtually staged. (id:57557)
24b - 2244 Heritage Line
Otonabee-South Monaghan, Ontario
Welcome to your charming 2-bedroom, 1-bath mobile home nestled in a peaceful, well-maintained park just minutes from Peterborough and Keene! This cozy retreat features bright, airy rooms with plenty of natural light and stylish laminate flooring throughout. The updated kitchen is a standout, boasting modern finishes, ample storage, and an open layout perfect for both daily living and entertaining. Enjoy low-maintenance living in a serene community close to nature trails, local amenities, and the best of country living with city convenience! Seller is selling "as is". No property tax, home on leased land. Monthly fees are $895 (rent). Water, Tax & Sewer are approx $120 per month. New HWT 2024 (id:57557)
94 Cloverleaf Drive
Belleville, Ontario
This beautifully updated raised bungalow sits on a rare, oversized lot in town and offers the perfect blend of space, style, and flexibility. The open-concept main floor features a stunning custom kitchen (2023) by Kenzie Dream Kitchens with solid maple, ceiling-height cabinets, quartz countertops, a large island, under-cabinet lighting, and stainless-steel appliances. Vinyl plank flooring runs throughout, and the main level includes two spacious bedrooms, including a primary with ensuite, plus an additional full bath with double sinks and a walk-in shower. The finished lower level adds incredible potential with two more bedrooms, a full bath, large rec room with gas fireplace, and a second kitchen ideal for in-laws, guests, or a rental unit with separate entrances from both the garage and backyard. Outside, enjoy a fully fenced yard with tiered decks, a hot tub, gazebo, fire pit, and space to garden. A triple garage with high-track bay and a driveway that has parking for 10+ vehicles. Conveniently located close to highway 401, shopping and more! (id:57557)
3 A Reardon Avenue
Paradise, Newfoundland & Labrador
WILL BUILD TO SUIT! This well appointed bungalow suits on an oversized lot in Paradise and offers 3 bedrooms and almost 1,600 sqft of living space, as well as an attached, double car garage! (id:57557)


