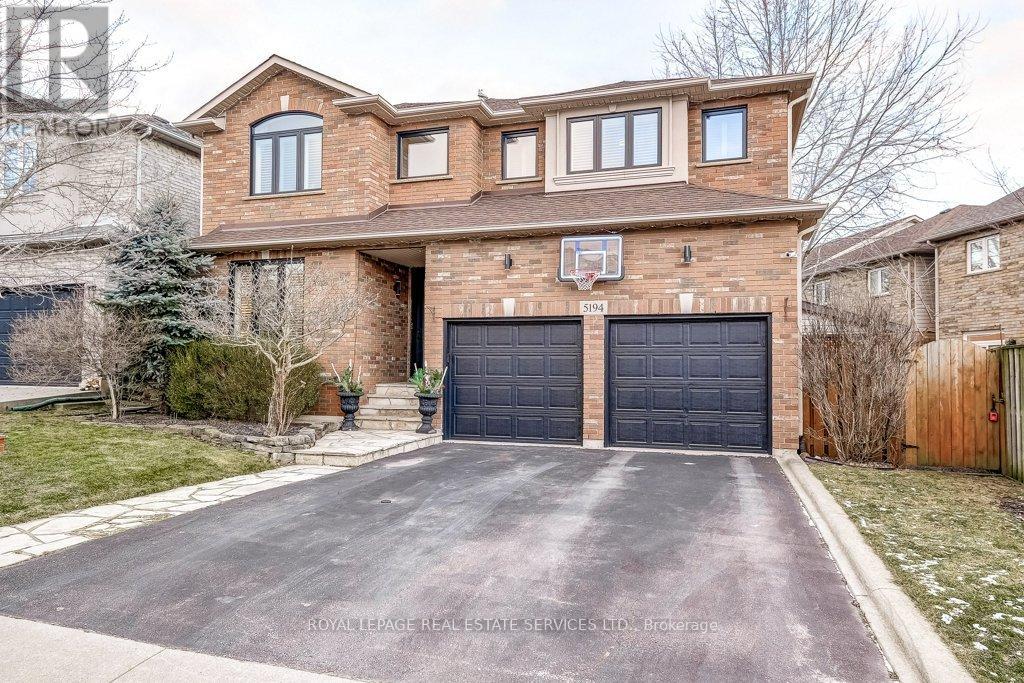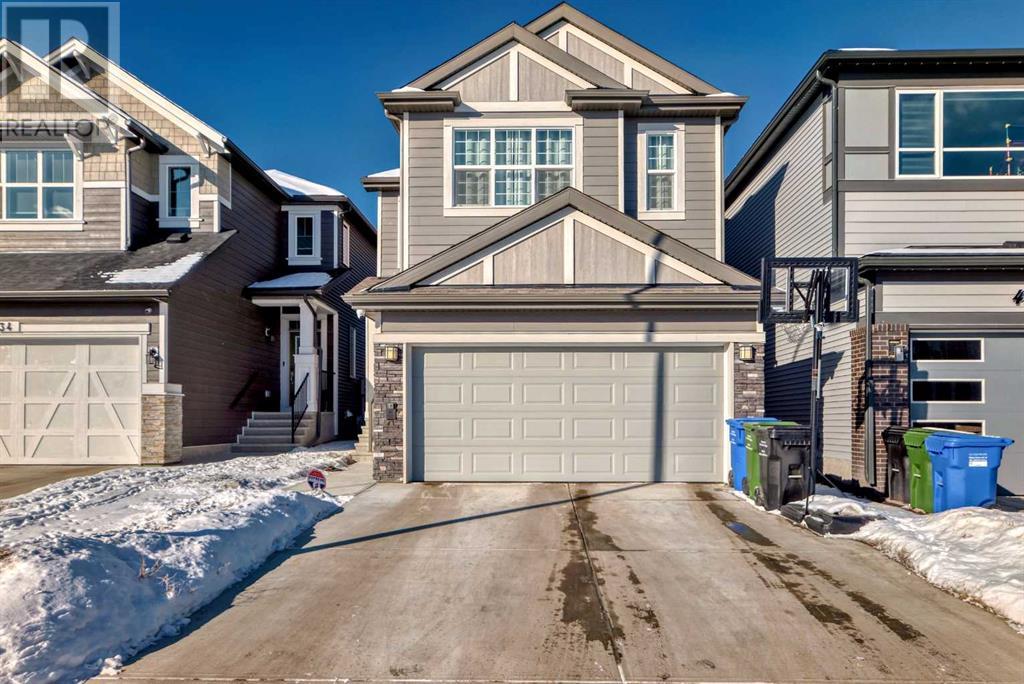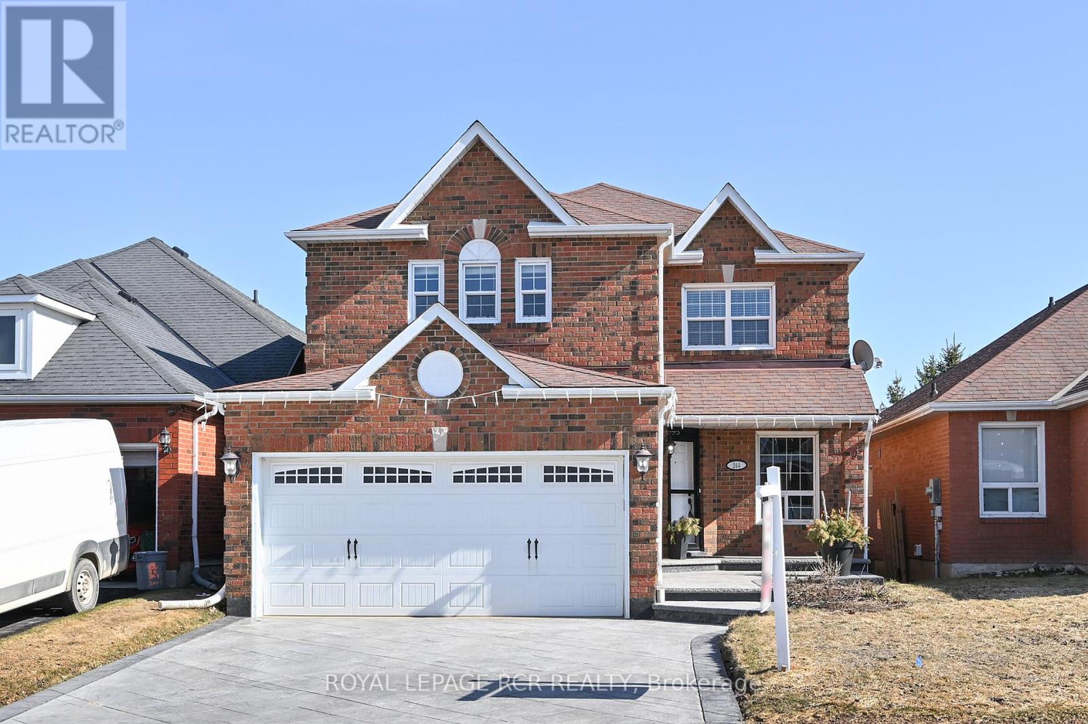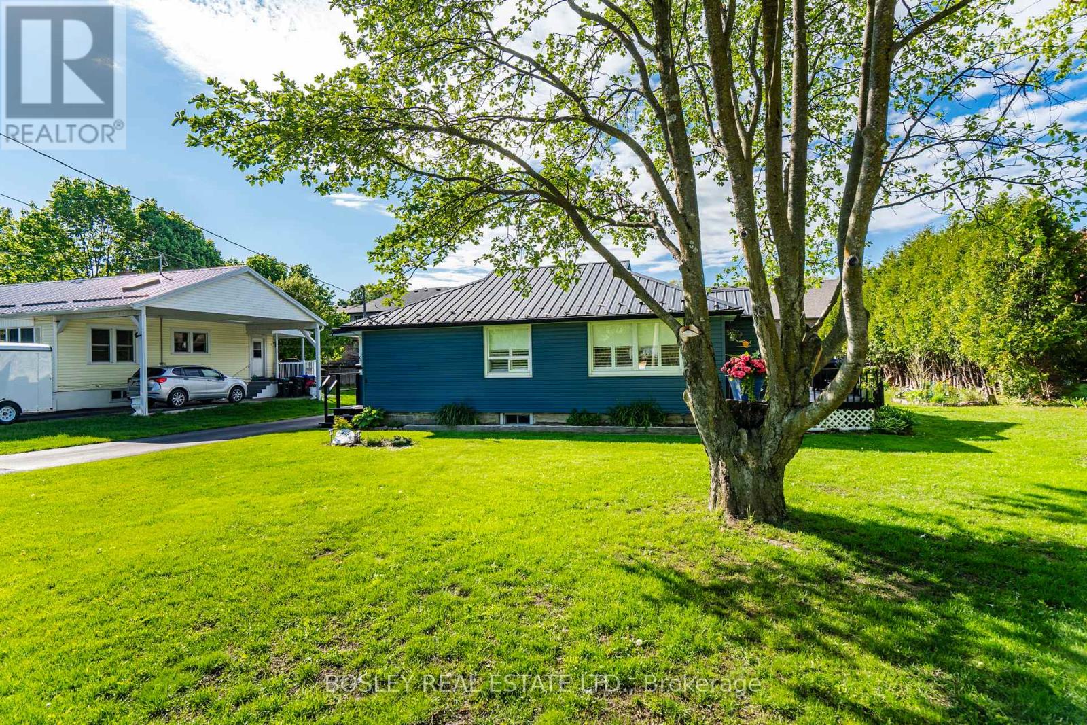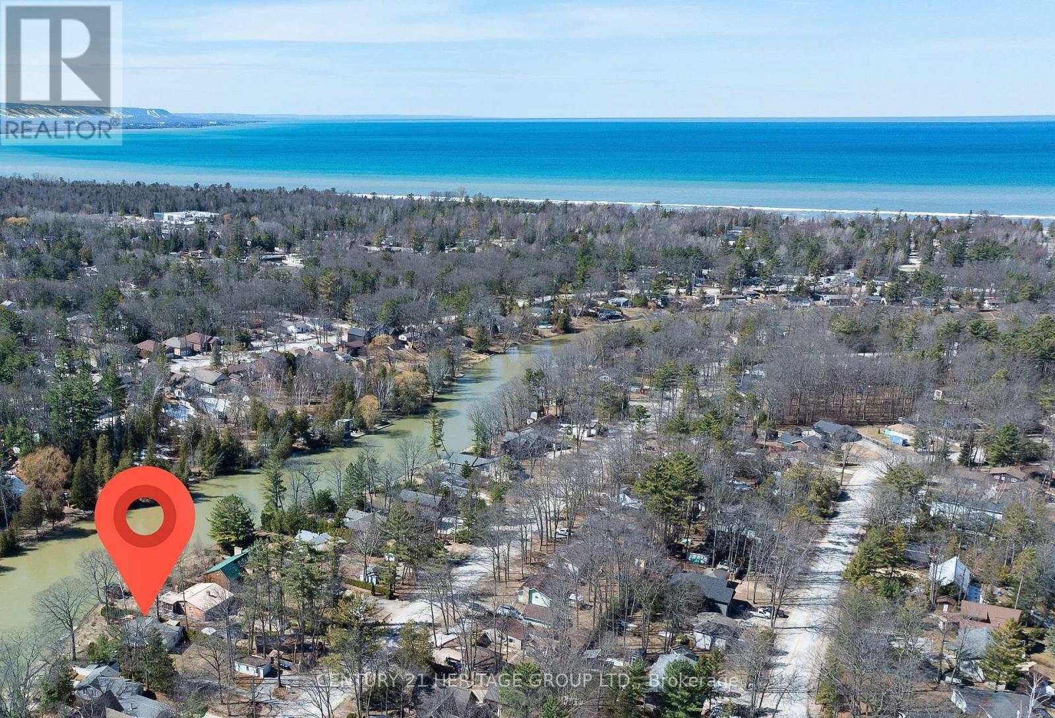5194 Tydman Way
Burlington, Ontario
Welcome to 5194 Tydman Way on a quiet street in the coveted Orchard area of North Burlington. This Stunning Custom built 4 bedroom, 4 bath family home with Finished Basement combines modern updates with timeless elegance. Every window was replaced-ALL TRIPLE PANE-complemented by a new 8 foot entry system and sliding patio door in 2024. Rich dark Hardwood Floors flow through both 1st and 2nd floor and 9 foot ceilings on the main are accented with Coffering and Crown Mouldings. Clean White kitchen cabinetry with Granite counters, built in Stainless steel appliances and crown mouldings plus a double sink over looking the breakfast area and Family room with Gas Fireplace! Quality Vinyl Shutters on most windows, including all 4 bedrooms-3 of them featuring Walk in Closets with a Custom built in window bench in bed #3-providing ample storage! The primary suite boasts a newly renovated 5 Piece ensuite bath with Heated floors, sep. Glass shower, a luxurious soaker tub with Waterfall tap and a double sink vanity with Quartz counters offering a Spa-like retreat in the comfort of your own home. Entertainment is seamless with eight built-in speakers on the main level, and a recreation room in the lower level wired for 7.1 Theatre surround sound.The open-concept layout is both functional and inviting, ideal for family living and hosting guests. Additional highlights include a 2017 furnace and air conditioner, upgraded R60 Attic Insulation, an Echobee thermostat for energy efficiency, and a central vacuum system with attachments. The water heater is rented for added convenience. This home comes fully equipped with all California Shutters, updated light fixtures, Stainless Steel fridge, gas stove & dishwasher, washer, dryerand garage door openers with remotes. The Orchard community offers a family-friendly atmosphere with top-rated schools, parks, trails, and convenient access to shopping, dining, and major transit routes-2 minutes to 407! (id:57557)
34 Cranston Way Se
Calgary, Alberta
Welcome to 34 Cranston Way SE—a beautifully maintained semi-detached home situated in a prime location. Ideally located just minutes from Sobeys, Seton Shopping Centre, the amenities of 130th Avenue, South Health Campus, public transit, five local schools, the YMCA, public library, and scenic Fish Creek Park, this home offers unparalleled convenience. Enjoy quick access to both Deerfoot and Stoney Trails, making your commute a breeze.This home boasts fantastic curb appeal with a charming front porch and a single attached garage, complemented by additional parking on the private driveway. Step inside to an open-concept main floor featuring a bright entryway, den, stylish kitchen with ample cabinetry, stainless steel appliances, and a functional island that flows into the dining and living areas. Beautiful flooring throughout enhances the warm and inviting atmosphere.Upstairs, you'll find a generous primary bedroom with a walk-in closet and ensuite, plus two additional bedrooms and a full bathroom.The partially developed basement offers a large recreation room, an additional bedroom with a walk-in closet, and rough-ins for a future bathroom—ideal for growing families or guests.Recent updates include a new water tank and roofing. The spacious, south-facing backyard is fully fenced and features a deck—perfect for outdoor entertaining. Regular furnace maintenance and duct cleaning have been completed recently.This ready-to-occupy home seamlessly blends comfort, style, and exceptional convenience. Be sure to check out the photos—this is a must-see property offering exceptional value. (id:57557)
40 Walcrest Row Se
Calgary, Alberta
Luxury redefined. An exceptional 4-bedroom residence with a main floor office, located in the highly sought-after community of Walden, SE Calgary. This stunning home boasts show-home quality finishes and extensive upgrades, offering 2,272.8 square feet of beautifully designed living space.The main level is a perfect blend of elegance and functionality. As you step inside, you're greeted by an open-to-below entrance that enhances the spacious feel of the home. A dedicated main floor office provides the perfect space for remote work or study. The chef’s kitchen is a true masterpiece, featuring two islands, upgraded quartz countertops, ceiling-height cabinetry, a stylish backsplash that extends to the ceiling, and a walk-through pantry for added convenience. Equipped with high-end stainless steel appliances, including a built-in microwave, this kitchen is designed for both daily living and entertaining. The living room exudes warmth, complete with an electric fireplace and elegant stained railing leading upstairs. A triple-door slider opens to the deck, offering a perfect space to enjoy the outdoors.Upstairs, the vaulted ceiling bonus room provides a versatile area for relaxation or entertainment. The primary retreat is a true sanctuary, featuring a luxurious 5-piece ensuite and a spacious walk-in closet. Three additional generously sized bedrooms ensure plenty of space for the entire family, complemented by a shared 4-piece bathroom and a conveniently located laundry room. The basement is awaiting your final touch of completion, offering endless possibilities to customize your dream space.Designed with both style and practicality in mind, this home features an elegant front elevation with Hardie board accents, central air conditioning, 9-foot ceilings on the main floor, and abundant natural light from additional windows throughout. The main floor, bathrooms, and laundry are finished with luxurious vinyl plank flooring, while the stairs and upper floor are carpet ed for comfort. A spacious deck extends your living space outdoors, and the home is already roughed-in for a future basement bathroom.Nestled in a vibrant community, residents enjoy access to parks, sports fields, and an extensive pathway system connecting to the Walden Ponds and Fish Creek Provincial Park. Nearby commercial plazas offer essential medical and wellness services, along with a variety of retail shops and restaurants. With easy access to major roadways including Macleod Trail, Stoney Trail, and Deerfoot Trail, commuting across the city is effortless.This 4-bedroom home with a main floor office truly offers a perfect blend of luxury, functionality, and an unbeatable location. Don’t miss your chance to make it yours. (id:57557)
244 Howard Crescent
Orangeville, Ontario
Welcome to 244 Howard Crescent, an all-brick home featuring 4 bedrooms and 3 bathrooms, nestled in one of Orangeville's most sought-after family neighborhoods. Enjoy the tranquility of backing onto a park with no rear neighbors, providing a peaceful retreat right at your doorstep. Just a short stroll to Island Lake Primary School and the hospital, and only a minute away from Highways #9 and #10, this location is a commuter's dream. Step inside to discover a spacious main floor, complete with a welcoming family room that boasts a cozy gas fireplace, perfect for relaxing evenings. The large eat-in kitchen offers a delightful walkout to the deck, ideal for outdoor entertaining. Upstairs, you'll find generously sized bedrooms, including a primary suite with a 4-piece ensuite. The expansive finished recreation room is perfect for family gatherings and entertainment. Plus, the convenience of a double car garage adds to the home's appeal. Don't miss the opportunity to make this gem your own! (id:57557)
230026 Range Road 255
Rural Wheatland County, Alberta
***OPEN HOUSE MAY 31, 10-2PM !!*** BONUS: Includes a $60,000+ Toolcat & Equipment Package – the ultimate turnkey solution for managing your 12+ acre estate! *** Two Incredible Homes on 12 Acres – A Restored Heritage Masterpiece and a Luxurious Guest House! Imagine the possibilities: a serene bed & breakfast, an Airbnb or VRBO retreat, or an equestrian haven – this extraordinary property offers it all! Nestled on 12 private acres, this one-of-a-kind estate combines the timeless charm of a meticulously restored 1915 character home with the modern sophistication of a 2016-built guest house, plus a triple attached garage, barn, and multiple outbuildings. Step into the heritage home and be transported by its distinctive architectural details, including an original stone-faced wood-burning fireplace, antique stained-glass bookshelves, and elegant light fixtures. The main floor boasts a traditional living room, a spacious dining room flowing into an upgraded farm-style kitchen with granite countertops, high-end appliances, and a custom breakfast table. Also on this level: a cozy study/den, a 3-piece bath, a mudroom, and access to the oversized triple garage. The second floor features a serene primary retreat with a wrap-around balcony, two generously sized bedrooms, and a classic 4-piece bathroom. On the charming top floor, two vaulted-ceiling bedrooms await – perfect for kids, offices, or hobbies. Downstairs, the basement transforms into an English-style pub with a full bar, coffee station, polished concrete flooring, a copper soaker tub, and a wine cellar. The 2016-built guest house redefines luxury with 1,500 sq. ft. of contemporary design. The main floor includes a gourmet kitchen, spacious living room, half bath, office/den, and laundry. Upstairs, you’ll find a stunning primary suite with a 4-piece ensuite, two additional bedrooms, and another 4-piece bath. Beyond the homes, the heated triple attached garage offers a fitness area with a swim spa, large shower, and ro oftop patio access. The property also includes a barn, workshop, two detached garages (one converted into a music studio), and multiple outdoor spaces, including three decks/porches, a wrap-around balcony, a rooftop patio, a fire pit area with 5 RV plugs, and a wood-fired pizza oven. This remarkable property blends history, functionality, and endless opportunities. Don’t miss the features list, virtual tour, floor plans, and lifestyle video on YouTube – let’s chat today about making it yours! (id:57557)
136 Christie Park Manor Sw
Calgary, Alberta
This is your opportunity to own a wonderful home in the highly desirable community of Christie Park. Perfectly located, this property backs onto a children’s park and a scenic bike pathway system, offering privacy, green space, and outdoor enjoyment right from your backyard. It’s also just a five-minute walk to the LRT station, making commuting easy and convenient. With four large bedrooms and four bathrooms, this home is ideal for a growing or multigenerational family. Step inside to a bright, open floor plan with expansive windows that flood the space with natural sunlight. The grand entryway features in-floor heating, while beautiful hardwood flooring through the living room and dining room and up the stairs. The spacious family room is warm and inviting, centered around a charming wood-burning fireplace and showcasing a full wall of windows that offer lovely views of the park and green space. Elegant French doors lead to a formal dining area that can also serve as a flexible living space. The large kitchen is a chef’s delight, complete with stainless steel appliances, including gas cooktop & plenty of cupboard and counter space, and an adjoining breakfast nook with patio doors that open to a generous deck featuring a gas BBQ line and peaceful views. An updated main floor half bath and access to the double attached garage add extra convenience. Upstairs, you’ll find three generously sized bedrooms. The primary suite overlooks the park and includes a beautifully renovated en suite with a soaker tub, walk-in shower with bench, and double sinks. The second bedroom features vaulted ceilings and large windows, while the oversized third bedroom offers enough space to comfortably accommodate two children. The fully finished walkout basement is a fantastic bonus, featuring a fourth bedroom, a full bathroom with shower, a kitchenette, and an open office area. A bright, spacious family room with a gas fireplace and built-in shelving opens to the rear covered patio. The lower level also includes a laundry room with plenty of storage space, Hot water tank new (2024). Close to schools, shops, restaurants, and all amenities, this home truly has it all. Don’t miss your chance to live in this exceptional Christie Park location! (id:57557)
11 Coach Side Terrace Sw
Calgary, Alberta
Experience exceptional 55+ adult living nestled in a welcoming community of Coach Hill, this exclusive 50+ community is one of Calgary’s hidden gems, known for its friendly atmosphere, prime location, and stunning views. . goodbye to the hassle of home maintenance—lawn care and snow removal are included in the condo fees, giving you more time to enjoy the things that truly matter. As a resident, you’ll have exclusive access to the clubhouse, providing opportunities to connect with your vibrant community and enjoy social events throughout the year. The main floor includes two well-appointed bedrooms, including a spacious primary suite with a 4-piece en-suite and walk-in closet. The second bedroom is conveniently located next to a full 3-piece bathroom—ideal for guests or flexible use as a home office. The fully finished basement expands your living space with a large family/recreation room, two additional bedrooms, a 4-piece bath, and a generous storage room—ideal for hobbies, entertaining, or visiting family. You'll love the abundance of kitchen cabinetry, large dining room, and convenient main floor laundry. Don’t miss out on this incredible opportunity—make this welcoming, low-maintenance community your new home. Schedule a tour today and discover the luxury of stress-free living. (id:57557)
194 Gleneagles Estates Lane
Cochrane, Alberta
Price reduced to sell!!! TOP OF THE WORLD | Breathtaking Views in Every Direction. Perched on a cul-de-sac with breathtaking views of the Town of Cochrane, the majestic Rockies, Gleneagles Golf Course, and the Bow River Valley, this magnificent custom walkout bungalow boasts a spacious 9700 square foot lot shaped like a pie. It offers the epitome of luxury living.Step inside, and you’ll be mesmerized by its high-end finishes and expansive design. The main level features hardwood flooring and an open-concept kitchen, two living and two dining areas, and a cozy den. Seamlessly connected to a deck, this area is perfect for morning coffee, summer barbecues, and unforgettable sunsets over the mountains with a west-facing backyard.The gourmet kitchen is a chef’s dream with granite countertops, a gas range, and a practical pantry. The spacious laundry area adds even more functionality to the main level.The primary bedroom comes with a luxurious ensuite and a walk-in closet.The fully finished walkout basement is equally impressive, featuring in-floor heating, a large family room with a gas fireplace and wet bar, three additional bedrooms, and one bedroom out of 3 comes with a five-piece ensuite and a good sized Den in the basement. The other two bedrooms share a common four-piece bathroom.The bungalow also comes with an oversized double-attached garage. This rare opportunity to own one of Cochrane’s most exceptional homes with the best view is not to be missed. (id:57557)
976 Yonge Street
Midland, Ontario
They don't build them like they used to: Economical, energy efficient, low maintenance and ideally located, this cozy and well-maintained home is perfect for first-time buyers, down-sizers, or investors. Situated on a large lot just steps from Little Lake Park this gem is within walking distance to downtown, shopping, public transit, schools, library, curling club and arena/gym. New furnace, on-demand water heater and central air conditioning added within the last two years. Enjoy the comfort of central air, a quiet interior, and the durability of a metal roof. The standout feature is spacious 24' x 24' insulated double garage including 12x9 insulated garage door and 240 amp service-ideal for hobbies, storage, or a workshop. Paved driveway, compact layout, and low maintenance living in a central Midland neighbourhood. (id:57557)
14 Cranford Gardens Se
Calgary, Alberta
Wonderful home in the sought after community of Cranston. This double attached garage has 4 bedrooms on the upper floor and a bonus room. It's a short walk to the ridge and right by Sibylla Kiddle School. The covered back deck is perfect for entertaining and you have no back neighbours. The kitchen has white cabinets and a raised bar ready for kids on the go. The master bedroom is spacious with a large walk in closet and a 5 piece ensuite. This home just awaits you. Book your showing today. (id:57557)
197 Royal Crest View Nw
Calgary, Alberta
Elegant Executive Walkout Villa with Double Attached Garage!Experience refined living in this stunning executive walkout villa, designed for both comfort and style. The spacious main floor boasts a grand primary bedroom with an ensuite and walk-in closet, an inviting living room with a cozy gas fireplace, and a gourmet kitchen featuring a huge granite island—perfect for entertaining. A private den provides the ideal space for uninterrupted productivity, while the deck offers a serene retreat to relax and enjoy the evening with loved ones.The fully finished walkout basement expands your living space with a massive 27' x 15' recreation room, complete with a second fireplace, two generously sized bedrooms, and a full 4-piece bath. Step outside onto the walkout-level patio, which provides direct access to a spacious lot, perfect for outdoor enjoyment. This home has been tastefully upgraded, with recent updates including a new large hot water tank and fridge (2021) and new carpet (2023), ensuring modern convenience and comfort.Ideally situated close to schools, shopping, and city transit, this exceptional home is just minutes from the LRT station, offering effortless commuting. Don’t miss this rare opportunity—book your showing today! (id:57557)
742 Oxbow Park Drive
Wasaga Beach, Ontario
Perfect Year-Round Bungalow Nestled along the serene banks of the Nottawasaga River & Just Mins to Wasaga Beach - Longest Freshwater Beach in the World! * First Time Ever on MLS! * Sought-After Street lined with custom-built homes * Offering a unique blend of cottage ambiance & modern comforts, this winterized gem with direct waterfront access is perfect for both relaxation & recreation * Detached 1.5 car garage w GDO & Remote + spacious driveway for 8+ cars! * Thoughtfully-maintained home with Open floor plan & endless potential * 2 Bedrooms, incl Large Primary & 2nd Bedroom overlooking the Water * Full, Partially Finished basement offers abundant storage space and potential! * Vibrant interior reflects local artisanal community & property can be sold Fully Furnished if desired (optional) * Expansive back deck overlooks the tranquil river * Equipped with two large retractable awnings (12 ft and 6 ft) - ideal space for outdoor entertaining or quiet contemplation * Beautiful gardens, filled with low-maintenance perennials * Mature trees on the property and lining the street provide ample shade and a sense of established charm * Level Lot with gentle slope to River's edge * Portable dock included for easy water access! * Extremely Private Location on the River due to steep topography of lots across on the other side of the river * Paradise for fishing enthusiasts & Bird Lovers * Enjoy canoeing/kayaking, pontoon boats, motorized vehicles, and other water recreation right in your own backyard! * Only about 20 mins from Collingwood General Hospital & Blue Mountain Ski Resort * Steps to the iconic Oxbow Dunes * Just Mins to Beach, parks, trails, and recreational facilities! * Tons of Local Amenities in this ever-growing community! * Shopping, sports parks, swimming areas, and skating rinks, BMX bike park, skateboard park * Municipal transit system with connections to Barrie, Collingwood, and Stayner * Just 2 hours outside Toronto! (id:57557)

