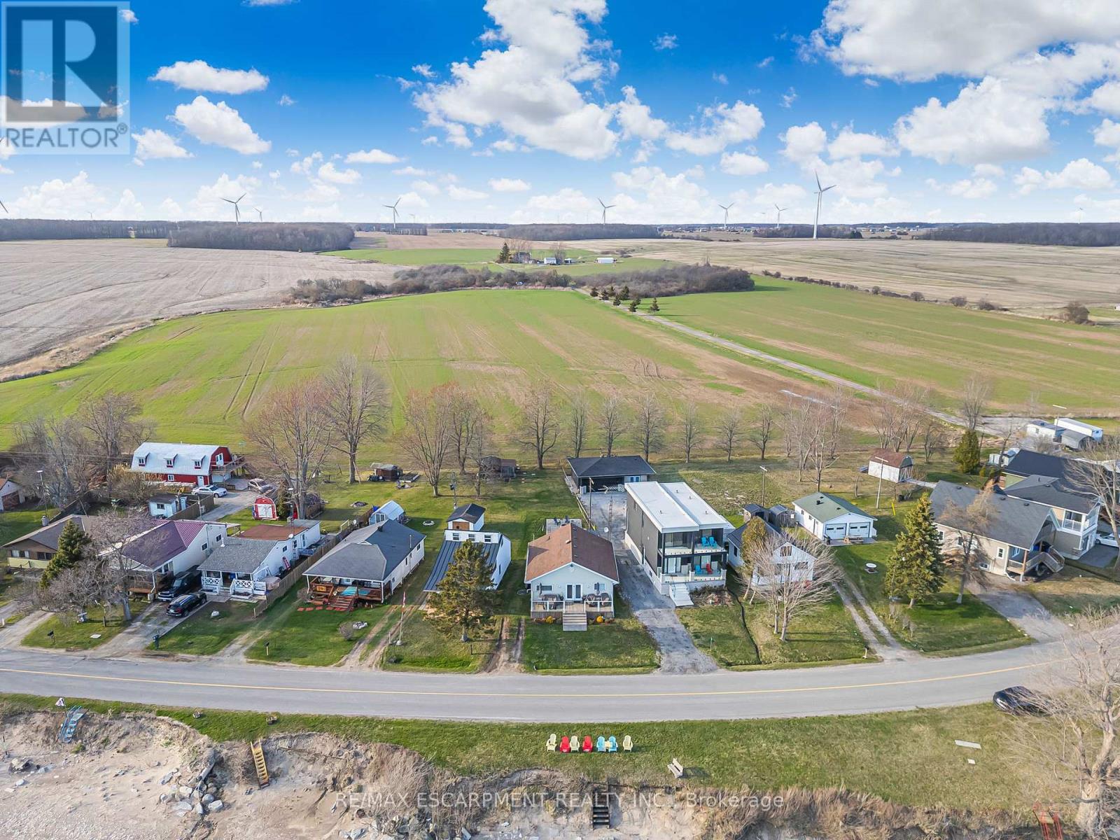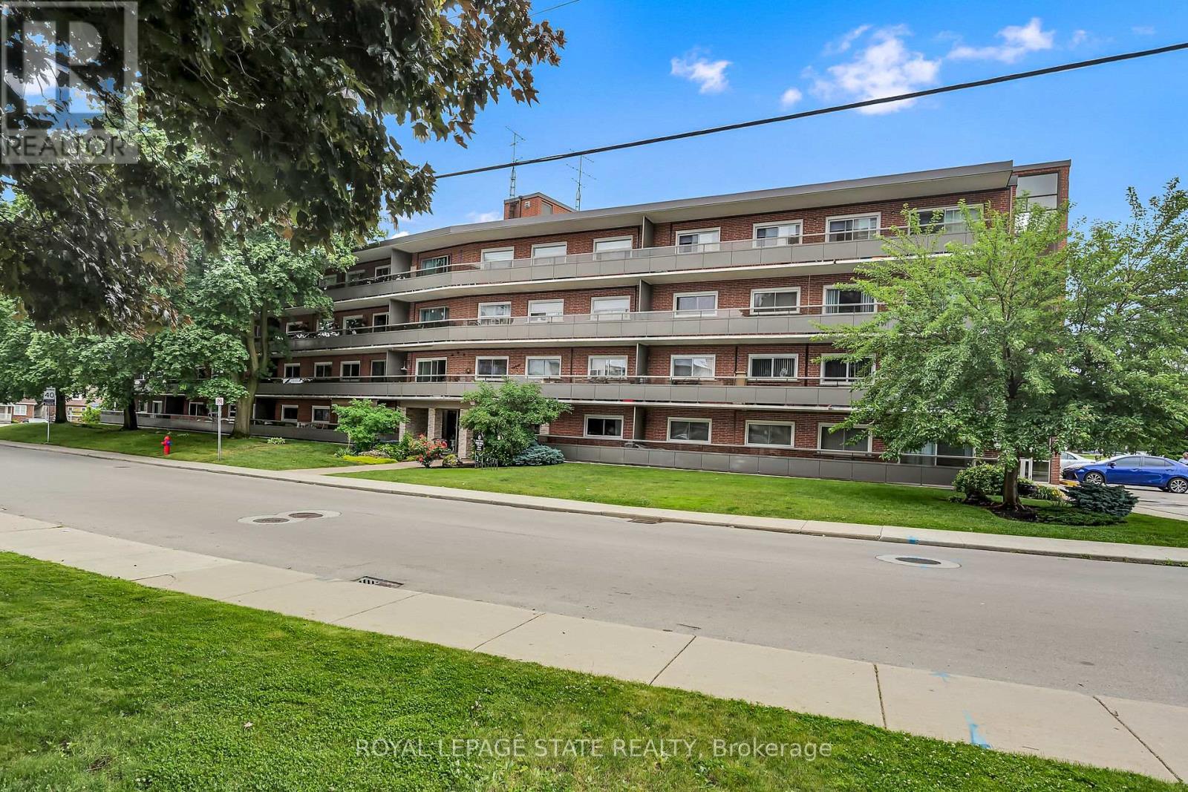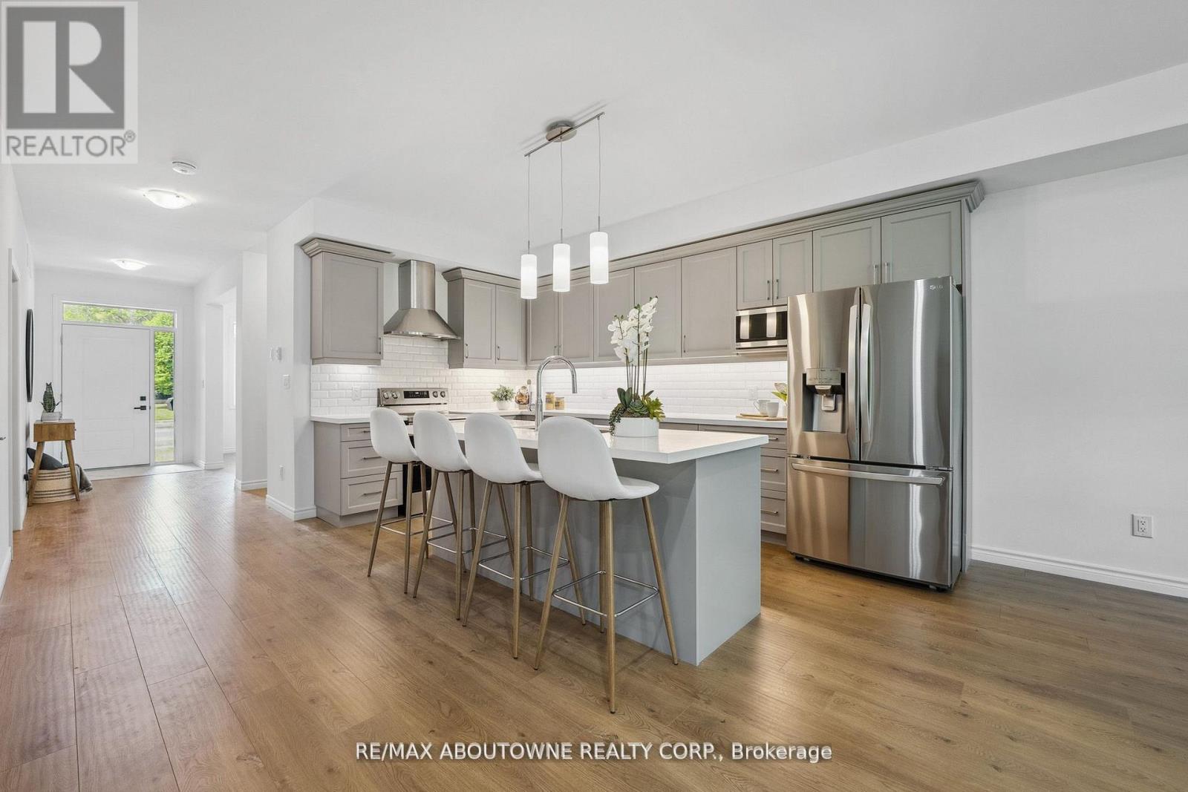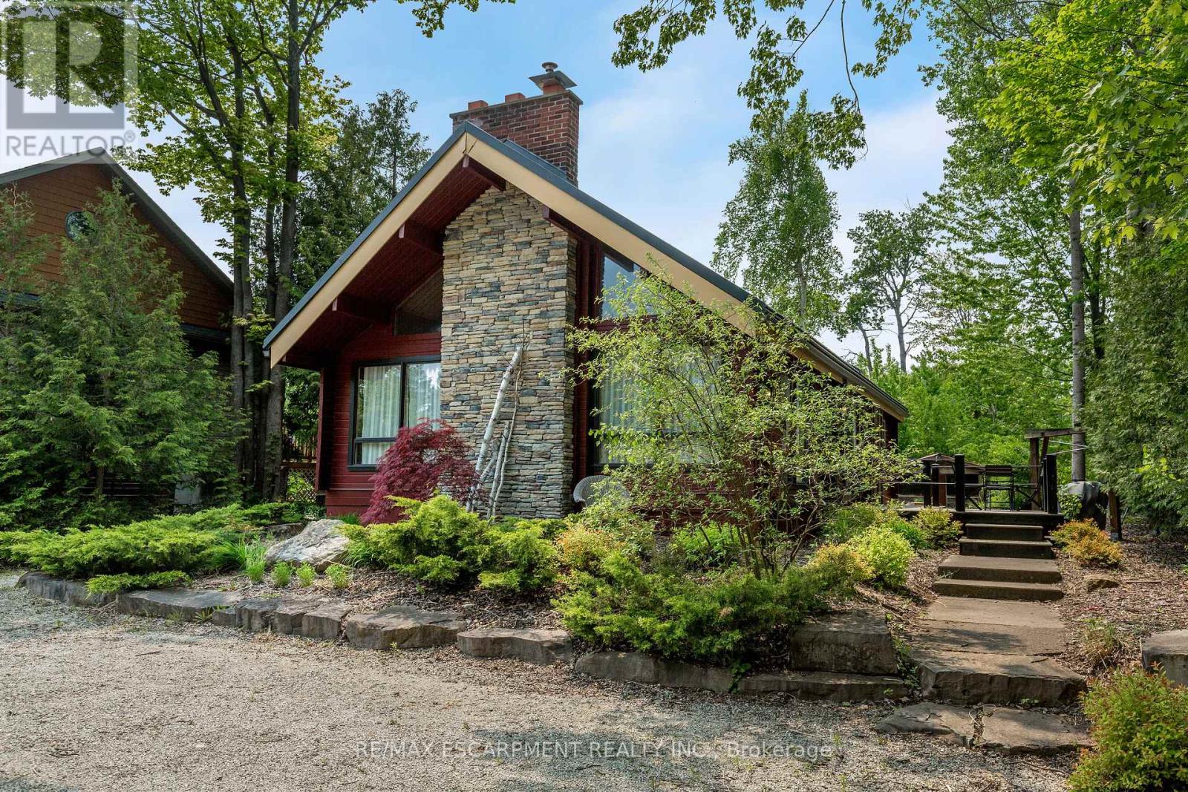79 Quilan Road
Madoc, Ontario
Discover Ultimate Privacy In This Charming Log Home, And It Is A Perfect Blend Of Comfort And Nature's Beauty. (id:57557)
255 Colbeck Drive
Welland, Ontario
Welcome to 255 Colbeck Drive, where timeless elegance and modern luxury come together in perfect harmony. This stunning 3,000+ sq. ft. home offers an open-concept design that exudes sophistication, featuring soaring ceilings, rich finishes, and an abundance of natural light.The heart of the home is the gourmet kitchen, designed for both everyday living and entertaining, with a massive island, six-person breakfast bar, top-of-the-line stainless steel appliances, a walk-through butlers kitchen with a wine fridge, and a spacious walk-in pantry.The seamless flow continues into the expansive living spaces, including a cozy living room and an impressive family room with two-story vaulted ceilings, a floor-to-ceiling stone fireplace, and direct access to the backyard. Outside, you'll find a private backyard oasis with a concrete patio, hot tub, and a beautifully landscaped yard that offers the perfect setting for outdoor entertaining or peaceful relaxation.Upstairs, the home features three spacious bedrooms, each with a walk-in closet, and a luxurious primary suite complete with a spa-like ensuite, featuring a deep soaking tub, and dual vanities. A second-floor laundry room adds ultimate convenience.The fully finished basement is a standout, offering a self-contained in-law suite with its own full kitchen, bedroom, gym, laundry, and ample storage ideal for multi-generational living or rental potential.An attached garage with two and a half parking spots and a double-car driveway provide ample space, while meticulously maintained landscaping adds curb appeal.Located in a sought-after neighbourhood, this home is the epitome of luxury living offering the perfect blend of comfort, style, and functionality. Don't miss your chance to call 255 Colbeck Drive home. (id:57557)
877 Charles Wilson Parkway S
Cobourg, Ontario
This Interior Townhouse, 2000 Sq. Ft Unit. Offering A Beautifully Unique Facade Unlike Any Other In The Community. 3 Bedrooms Upper Level Loft And 2.5 Baths Across Two Floors, With A Main-Floor Primary Bedroom Suite. 11' Ceilings Across Main-Floor, With Open-Concept Kitchen W Gas Range And Living Area, Laundry(Basement) And Powder Room. The Living Space Abounds Into The2nd Floor Family Room Loft Area, And Full Basement With 9' Ceilings. Attached Single Car Garage w additional Parking On driveway. Interior Finishes In Modern Style Concept New Samsung Appliances, Farmhouse Sink And Sleek Flagship Accent Wall In Living Room. Standard Features Include: Vinyl Plank Flooring Throughout, Quartz Countertops. (id:57557)
1014 - 585 Colborne Street
Brantford, Ontario
Stunning Corner Unit Townhome Located In The Heart Of Brantford. A Modern Open Concept Unit Offering Plenty Of Natural Sunlight And Has Balconies. Elegant Kitchen W/ Quartz Countertops & S/S Appliances, Engineered Hardwood Flooring. The Second Level Has 3 Spacious Bedrooms - 1 W/ Private 3pc Ensuite, And Another 4pc Bathroom. Lower Level W/ Den Which Can Be Used As An Additional Room Space. 2 Parking Spaces And Amenity Garden & Additional Visitor Parking For Guests. This Home Is Conveniently Located Close To All Amenities, Parks, Schools, Highway Access, And More! (id:57557)
793 Lakeshore Road
Haldimand, Ontario
Escape to the Lake! Irresistibly-priced 3 bedroom cottage retreat in the pulse of cottage country south! Skip the gridlock and arrive at this lovely fully insulated cottage which has 820sf of updated & vibrant living space, and best of all, its perched steps from the lake with jaw dropping views! A lake facing front porch (224sf) with sleek glass railings invites you into a preferred interior layout starring a custom large kitchen w/ an island & panoramic lake views. Expansive dining area offers ample space for family/friends to gather after a sun-soaked day at the beach. This space freely connects to a large living room w/ a propane fireplace that sets the mood for game nights or movie marathons. A modern 4pc bath at the rear of the cottage is perfect for rinsing off sandy toes! Patio door leads to an elevated rear deck (350sf) is perfect chill out area after a long day in the sun highlighted with a large steel framed gazebo (13x9). The expansive backyards unfolds with an interlock patio with a firepit (15x19) for starry nights, and shed w/ hydro (10x12). Note: 2000 gallon cistern & holding tank, fibre optic internet, maintenance-free vinyl siding/windows, & furnishing included (neg). Conveniently located close to downtown Selkirk, minutes to Port Dover, and relaxing 40min commute to QEW, Hamilton, GTA. Seize the summer at the beach - there's no life like lake life! (id:57557)
208 - 11 Woodman Drive S
Hamilton, Ontario
Welcome to this lovely 2 bedroom, 1 bath condo located in quiet building with only 4 storeys. This spacious 970 sq ft unit features an open concept large living room & dining room with patio doors to a huge 4.5 ft x 44 ft West facing balcony. The updated bright white kitchen offers plenty of cabinetry & tiled backsplash. The generous-sized primary bedroom has an oversized closet as does the second bedroom which is perfect for a home office. Updated 4 pc bath. There is no shortage of storage space in this unit! Also includes a separate locker for extra convenience & laundry facilities just down the hall. Carpet free in all rooms. Easy walking to all amenities including shopping, dining and bus service just steps away. Parking spot included & visitor parking. Ideal location for the commuter- just minutes to the Red Hill Valley Parkway, Linc & QEW. Don't miss the opportunity to make this your new home! (id:57557)
134 Clarke Street N
Woodstock, Ontario
Welcome to 134 Clarke Street North, Woodstock! This beautifully maintained family home is truly an entertainers dream, offering a versatile layout with endless possibilities. Whether you're a hobbyist, a mechanic, or a small business owner, this property is tailored for youfeaturing a spacious garage equipped with compressors, ideal for workshop use. The walkout basement, previously used as a hair salon, provides excellent potential for a home-based business or in-law suite. Located within walking distance to both elementary and secondary schools, this home combines practicality with charm in a family-friendly neighbourhood. Don't miss this unique opportunity! (id:57557)
5683 Churchs Lane
Niagara Falls, Ontario
Last one available! Fabulous end unit. Welcome to your dream home where modern elegance meets everyday convenience! This brand-new freehold townhouse isn't just a place to live it's a space where memories are waiting to be made. First time buyers can take advantage of the new GST rebate. Spacious & Thoughtfully Designed Boasting 2,400 sq. ft., this stunning 4-bedroom, 2.5-bathroom home is designed for comfort and functionality. A main-floor office provides the perfect work-from-home setup, while the open-concept layout is ideal for hosting family and friends. Luxury Meets Practicality. Primary retreat with a spa-like ensuite and huge walk-in closet. Second-floor laundry for added convenience. Bonus mudroom off the garage an essential drop zone for busy days. High ceilings in the basement ready for your vision. Serene & Low-Maintenance Living Enjoy the beauty of park and tree-lined views while skipping the hassle of extensive yard work. This freehold townhouse gives you the perks of a detached home without the high-maintenance upkeep. Prime Location & Investment Potential Located in the heart of Niagara, you're just minutes from Shopping & world-class wineries, Niagara Falls attractions, Only 8 minutes to the new University of Niagara Falls Canada (UNF)an excellent investment opportunity! Move in with Confidence! FULL TARION WARRANTY quality craftsmanship & peace of mind included! Also notable, Builder will honour any federal tax incentives that get introduced prior to closing.**PHOTOS ARE FROM THE MODELHOME WHICH WAS AN INSIDE UNIT. THE UNIT WAS THE REVERSE FLOOR PLAN AS THIS UNIT (id:57557)
209850 26 Highway
Blue Mountains, Ontario
Welcome to your dream escape! Nestled on a picturesque property that feels like a world away, this storybook chalet offers the perfect blend of rustic tranquility and modern conveniencejust 6 minutes to the vibrant Blue Mountain Village and 10 minutes to Collingwood, steps to Georgian Bay and Georgian trail. Step inside to a stunning, sun soaked living room where a striking fireplace feature wall creates an inviting focal point for cozy evenings. The spacious, open-concept layout flows into a large dining area, ideal for hosting family gatherings or après-ski dinners. With two comfortable bedrooms plus a versatile den/bunk room, theres plenty of space for family and guests. A bright sunroom invites you to relax and soak in the natural beauty that surrounds you, no matter the season. Relax in a yard that feels blissfully remote with a fire pit and plenty of room for outdoor entertaining. Practical features include metal roof, updated bathroom and new furnace in 2023. Whether youre looking for a weekend getaway or full-time residence, this chalet offers an unbeatable location and the serene lifestyle youve been searching for. (id:57557)
51 Wilkerson Street
Thorold, Ontario
Welcome to this stunning freehold end unit townhouse, offering bright and spacious living in a highly sought-after neighborhood! This desirable home features 3 generous bedrooms and 2.5 modern bathrooms. New Asphalt driveway done last year. Step outside to discover your private, fenced backyard, complete with a good-sized deck accessible via a convenient patio door entertaining. perfect for enjoying those warm summer days and Practical features abound, including a built-in garage with direct inside entry, 200 amp electrical service, and a reliable sump pump. Enjoy enhanced comfort year-round thanks to the integrated air quality system. Location is paramount! This home boasts a perfect location for commuters with quick access to Highway 406 and is just moments away from all essential amenities. Photos are from before any tenants moved-in. (id:57557)
4 - 20 Anna Capri Drive
Hamilton, Ontario
Welcome to 20 Anna Capri, Unit 4 a beautifully renovated townhome in the prime Templemead neighbourhood on the Hamilton Mountain! This bright and modern home features a stunning new kitchen with quartz countertops and stainless steel appliances, a separate dining room,spacious living room, and a convenient main-floor powder room, all finished with wide-plank vinyl flooring. Upstairs offers three generous bedrooms and a 4-piece bath. The unfinished basement provides plenty of storage or future potential. Steps to all amenities, transit,schools, and parks. Fully finished and ready for you! ** Photos are of Model Home. (id:57557)
Upper - 267 Kingswood Drive
Kitchener, Ontario
Newly updated bungalow available September 1st for rent. $2,500 base rent plus $200/month for heat, water and hydro. Tenant to pay for internet separately. Upper floor unit with 983 sq ft, 3 bedrooms, separate entry, in suite laundry, shared use of backyard space plus 2 parking spaces. The living room has extra large front windows looking out into the front yard. Head through the dining room and into the white upgraded kitchen. This unit is a 3 bedrooms, 4 piece bathroom with a separate stackable washer and dryer in the apartment. The shared backyard is fully fenced and has a small shed. Located in the desirable neigbourhood of Alpine Village, this bungalow is close to public transit, shopping, schools and the highway for commuting. (id:57557)















