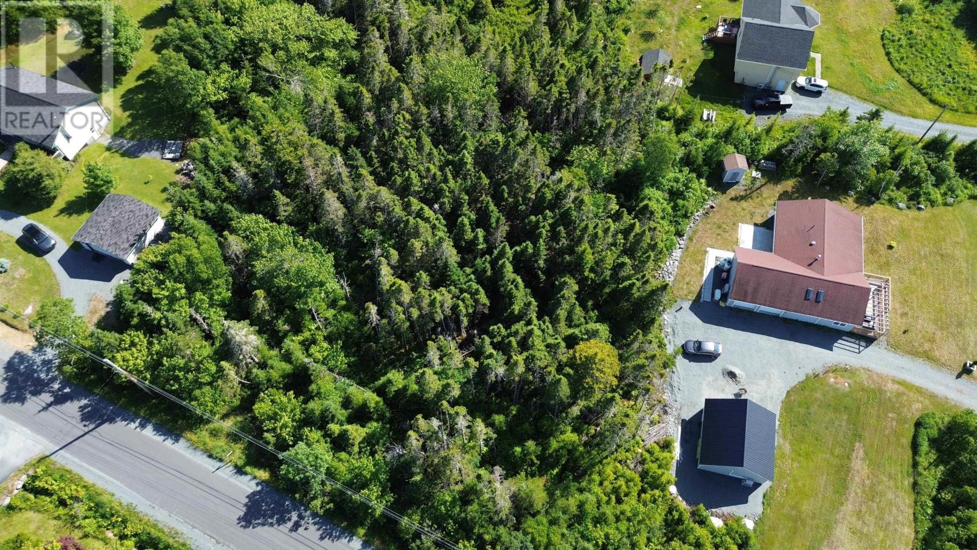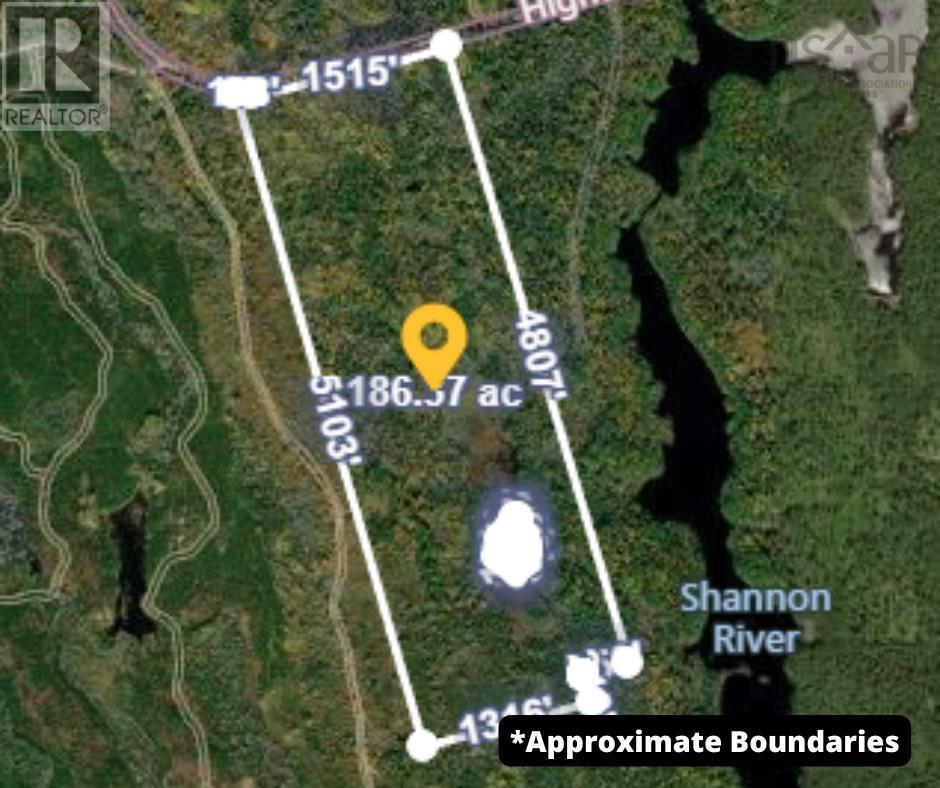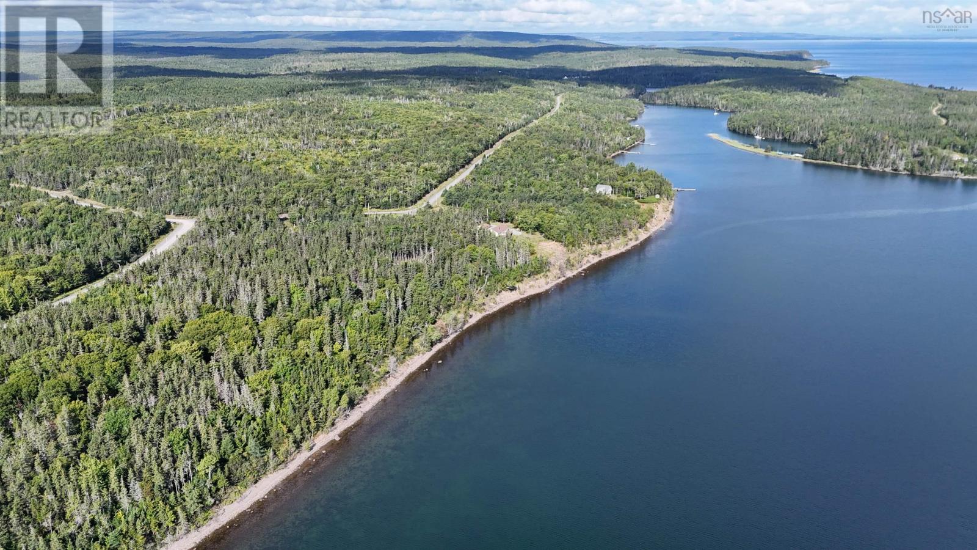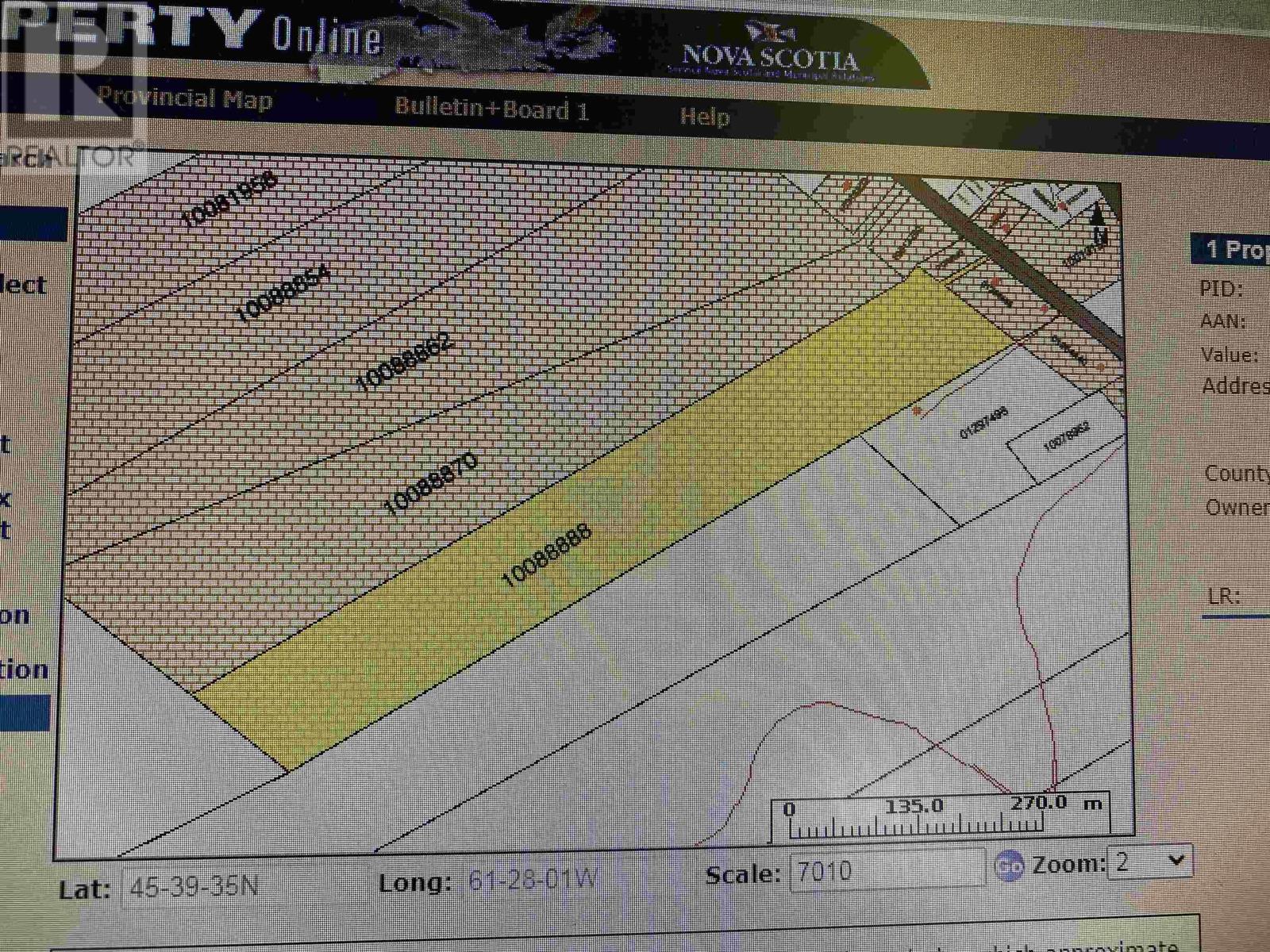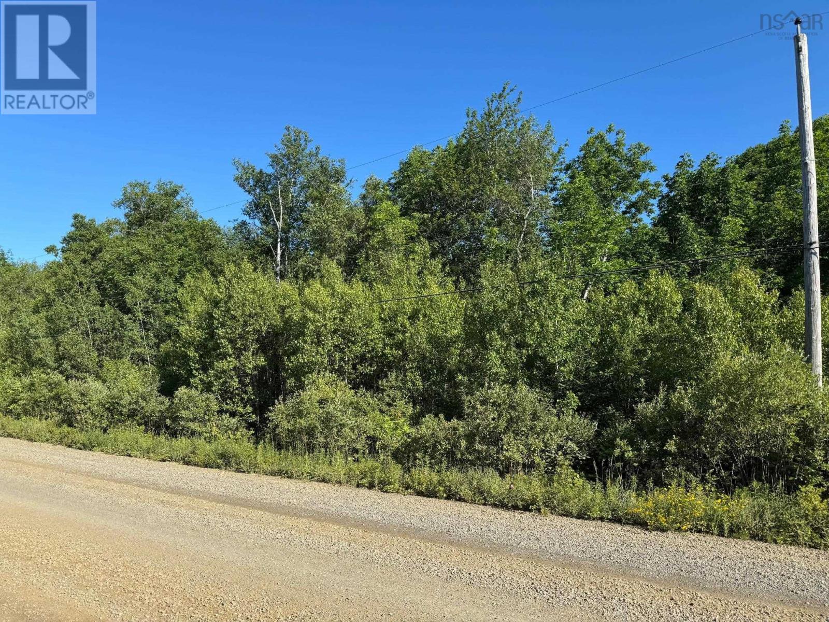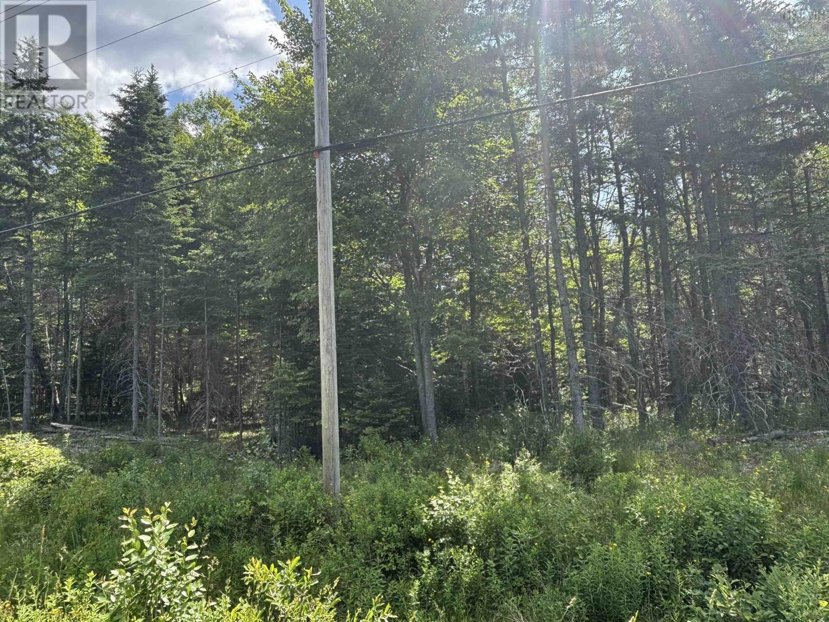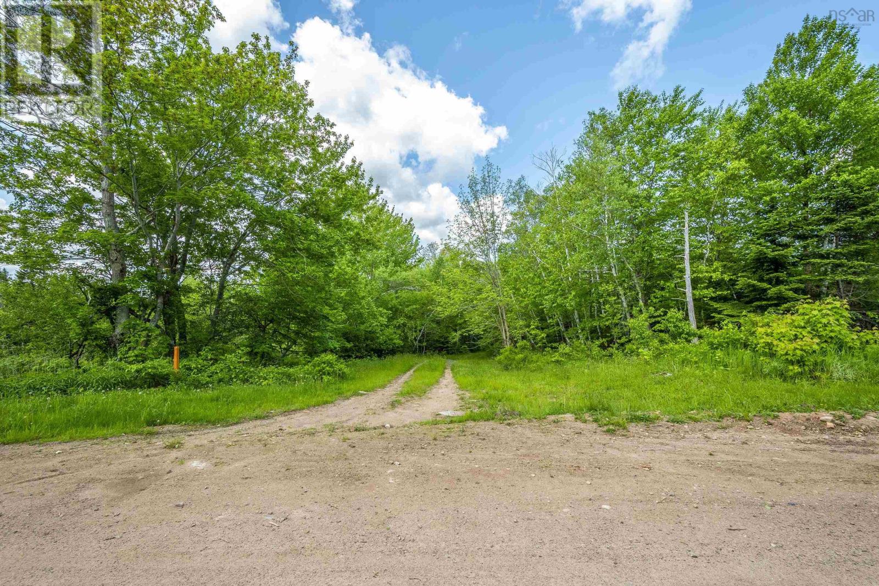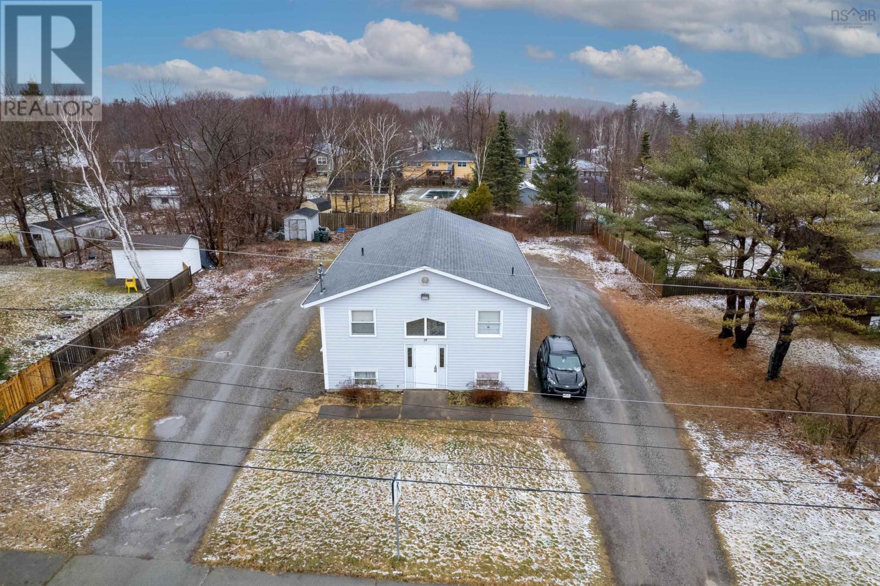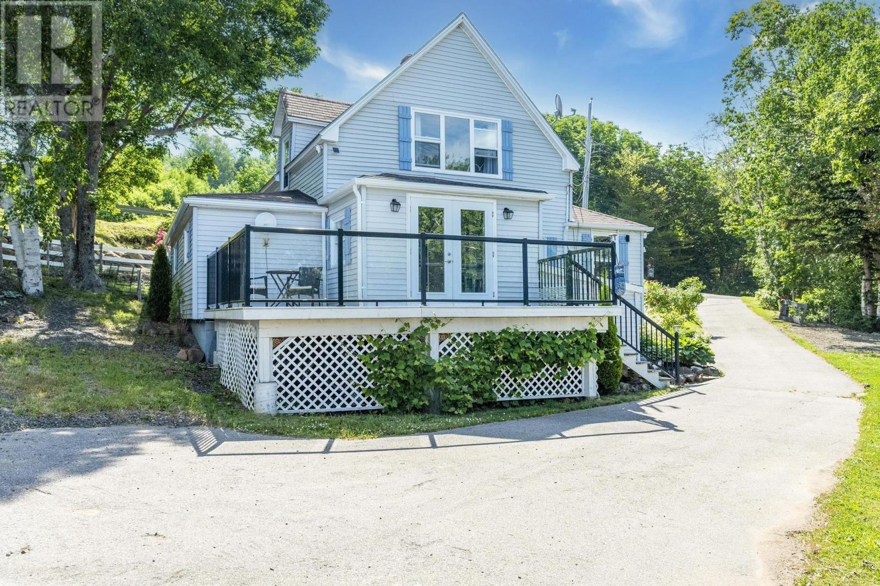166 Seligs Road
Prospect, Nova Scotia
Your new building lot is here waiting for you, 166 Seligs road is a vacant almost full acre lot set on a quiet street. Close to the ocean, walking trails at High Head and much more. 25 min from Halifax. (id:57557)
Lot Highway 10
Albany Cross, Nova Scotia
Whether you imagine building your dream riverfront estate, developing a resort or eco-tourism venture or simply preserving the natural beauty, the options and potential are endless here. Situated about halfway between Middleton and Bridgewater, this expansive parcel of land encompasses over 250 acres, with approx. 2785 ft of waterfrontage on the Shannon River. With limitless possibilities for kayaking, canoeing and fishing, this property offers a rare opportunity to embrace a peaceful lifestyle surrounded by untouched wilderness. If you are looking to be close to all services, yet escape from the hustle and bustle of life, come take a look. Dont miss this incredible opportunity it truly is a once-in-a-lifetime property. (id:57557)
Lot 1a Birch Crescent
Cape George Estates, Nova Scotia
3.71 acre building lot with 160 feet of waterfront on the Bras dOr Lake, located in one of the regions best subdivisions. Well-maintained, upscale neighbourhood. Restrictive covenants to help protect your investment. The property is just minutes from the village of St. Peters and 25 km from Dundee Golf Resort. A great location for a year-round home or seasonal cottage, or investment. Enjoy boating, fishing, swimming, and other outdoor activities right at your doorstep. St. Peters offers a full range of services and amenities, including dining, shops, marina, and walking trails. Approx. 3 hours to Halifax Airport and 1 hour to Sydney Airport.Power is located directly at the property line and is a possibility for a high-speed internet connection. (id:57557)
Lot 13 Highway 4
Aulds Cove, Nova Scotia
This 25.09 acre lot is located on No 4 Highway in Aulds Cove just 5 minutes from the Canso Causeway, the gateway to Cape Breton Island. The acreage is surveyed and migrated. There is a 20 FT wide Right of way Easement to Lot 13. Also a 33 FT wide right of way over Lot 14 leading from The Southwestern boundary of Old Highway #4. (id:57557)
12 Moore Street
Parrsboro, Nova Scotia
Fabulous large vacant lot in Parrsboro! This lot is on a quiet street and within walking distance of groceries, post office, shops and restaurants! This lot includes 2 sheds! One is 14x26 and has a loft and is older, but solid. The second shed is 14x19 with an additional 6 foot side addition. It is in need of repair. There is municipal water, sewer and power at the road. Enjoy the slow pace of a seaside village on the north shore of the Bay of Fundy and experience all of the arts and culture in this small but vibrant community! (id:57557)
Lot 2001 Long Beach Road
Glenmont, Nova Scotia
Dream, Build, or Invest in Baxters Harbour 9.6 Acres in the Heart of the Annapolis Valley. Nestled in the scenic beauty of Baxters Harbour, this 9.6-acre with 200 road frontage lot offers the perfect balance of peaceful seclusion and convenient access to some of Nova Scotias most sought-after destinations. Whether you're envisioning a private home, seasonal retreat, or an income-generating venture, the possibilities here are endless. Just 10 minute drive from the dramatic coastline and the enchanting Baxter Harbour Falls, and only a short drive from the newly opened Saltair Nordic Spaa destination wellness retreat drawing visitors from all over. You'll also find yourself just 15 minutes from the charming communities of Canning and Kentville, offering shops, restaurants, services, and schools. With ample space to build and explore, this property invites creativity and connection with nature. Whether you're looking to develop a peaceful homestead or create a unique guest experience, this slice of the Annapolis Valley is ready to welcome your vision. (id:57557)
32 Moore Street
Parrsboro, Nova Scotia
Fabulous large vacant lot in Parrsboro! This lot is on a quiet street and within walking distance of groceries, post office, shops and restaurants! This lot has some beautiful mature trees and bushes and a paved driveway! There is a flat area where a house once stood which would be a perfect location for your new dream home. There is municipal water, sewer and power at the road. Enjoy the slow pace of a seaside village on the north shore of the Bay of Fundy and experience all of the arts and culture in this small but vibrant community! (id:57557)
Lot Beechmont Road
Beechmont, Nova Scotia
Beautiful building lot on Beechmont Road. Experience country living only 10 mins from the convenience of all Sydney River has to offer. Reach out to your agent for a viewing today! (id:57557)
10 Highway
New Albany, Nova Scotia
Introducing an unparalleled opportunity to own your private sanctuary. This expansive 7.84-acre parcel offers a rare combination of seclusion, natural beauty, and direct access to outdoor adventure. Imagine a retreat where tranquility reigns supreme, and your access to recreation is unmatched. Here, the old Annapolis Railway system transforms into your personal gateway to the great outdoors, with trails perfect for ATVs and hiking right in the heart of New Albany. Picture crisp autumn days exploring the trails, your private haven just moments away for evenings by a crackling fire under a star-filled sky. This land offers a front-row seat to natures spectacle, with new adventures always on the horizon. The meadow was once used to harvest grass for the farm where the current owner still resides, offering a quiet nod to the lands agricultural past. Whether you seek a secluded retreat for natures pursuits, a secure hunting camp, or a property with a unique connection to railway history, this property offers it all. Its more than an investment; its an invitation to a lifestyle. Lets get started on making your dream a reality. (id:57557)
550 Lower Branch Road
Lower Branch, Nova Scotia
If Country living is what you are looking for, then this sweet 6 acre hobby farm is right for you. Not to often do hobby farms like this come on the market that are only a couple minutes from the centre of Bridgewater. I have always drove by this farm house with the bright red roof and wondered what it was like. Well let me just say as soon as I walked in the door I could feel the coziness and charm of this home. It features 3 bedrooms and a full bath upstairs. Down stairs is a big living room, dinning room eat in kitchen, mud room and 2 and half bathrooms. The one feature that really stands out is the bathroom that has a door to the outside which means you dont have to run through the house if you just need to use the washroom or wash up if youre just coming in from the barn. The house has had a lot of great upgrades in the last few years and its very easy to tell. The barn and sheds are usable but should have some up grading done, but that is common for barns and sheds. The barn does have hens in the coup and there are a few little kittens running around. There are a few cows, a bull and a baby bull along with a horse in the pasture that will probably greet you when you arrive. So if a hobby farm is what you have always wanted to own, this move in ready home is one to look at. Book your showing today! (id:57557)
29 Quilty Avenue
North Sydney, Nova Scotia
Discover an exceptional modern-designed rental property in North Sydneys desirable residential area. This three-unit property boasts quality craftsmanship and spacious living areas, making it a sought-after choice for tenants. Located within walking distance of the North Sydney Mall, downtown, and a range of amenities, the property offers both convenience and style. Each unit is fully occupied by reliable tenants who pay their own utilities, ensuring hassle-free management. The property features two one-bedroom units and one two-bedroom unit, all equipped with new appliances and well-styled interiors. It has been expertly built and maintained, offering a virtually maintenance-free investment. Additional highlights include ample private parking, two utility rooms for owner storage, and an 8 x 12 storage shed. The building and its units are in extraordinary condition, making it a standout option in the rental market. With a lot size of over a third of an acre, this property also provides the potential for future development, enhancing its investment appeal. Whether youre entering the rental income business or expanding your portfolio, this turn-key opportunity is one you wont want to miss. Schedule a viewing today! (id:57557)
608 Granville Road
Victoria Beach, Nova Scotia
Perched high above the iconic Bay of Fundy, this extraordinary century home offers breathtaking westerly views of Point Prim Lighthouse and the ever-changing tides below. Brimming with coastal charm, the main residence is complemented by a beautifully constructed garage with a stylish flat abovecurrently a sought-after Airbnb and a proven income generator. This versatile space also presents an ideal solution for multi-generational living. From the moment you arrive, youll be captivated by the enchanting gardens and thoughtfully designed outdoor spaces, perfect for relaxing and watching the world go by. Enjoy front-row seats to the daily rhythm of fishing boats heading out to sea, the graceful passage of the Fundy Rose ferry, and vibrant sunsets painting the sky over the bay. A rare and unforgettable property offering serenity, charm, and endless potentialthis is coastal living at its finest. (id:57557)

