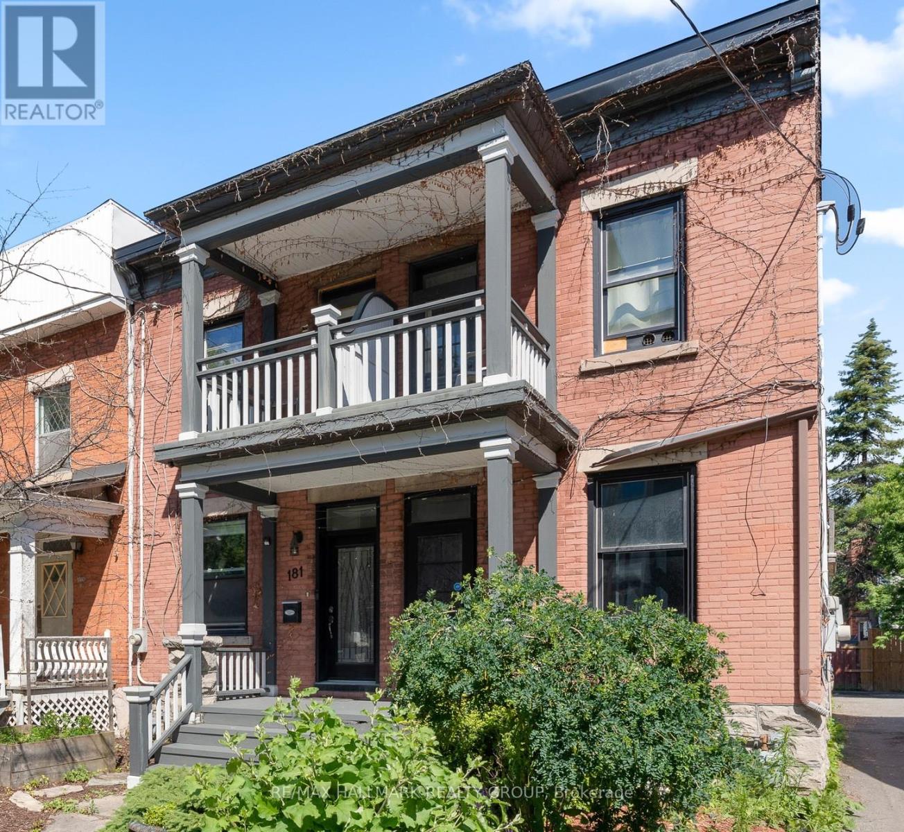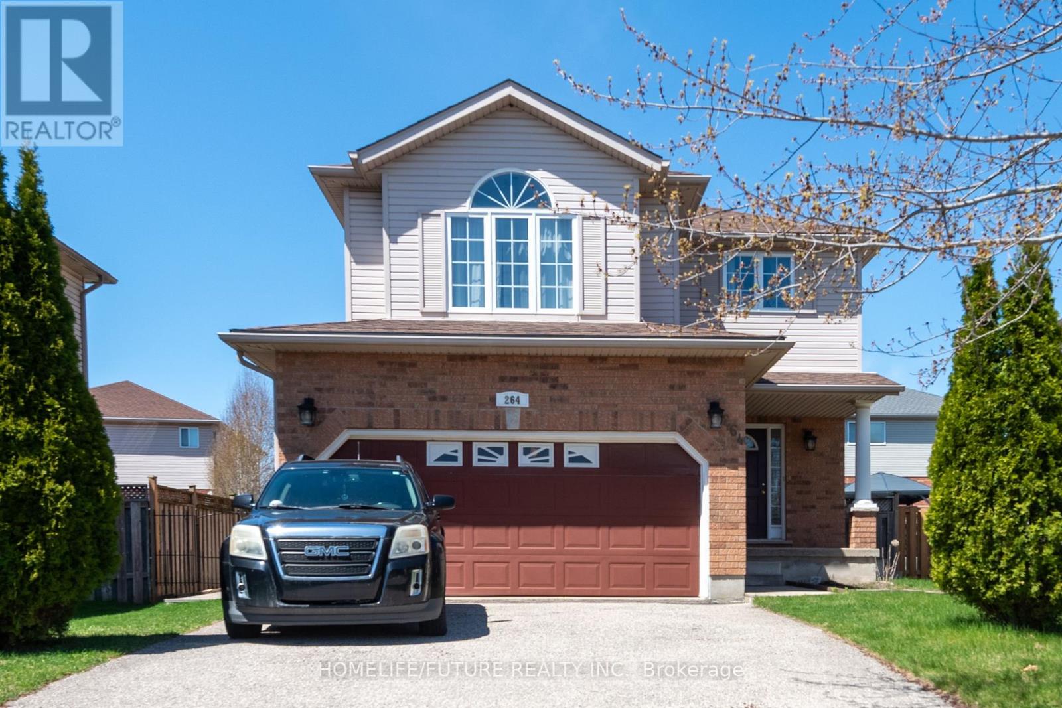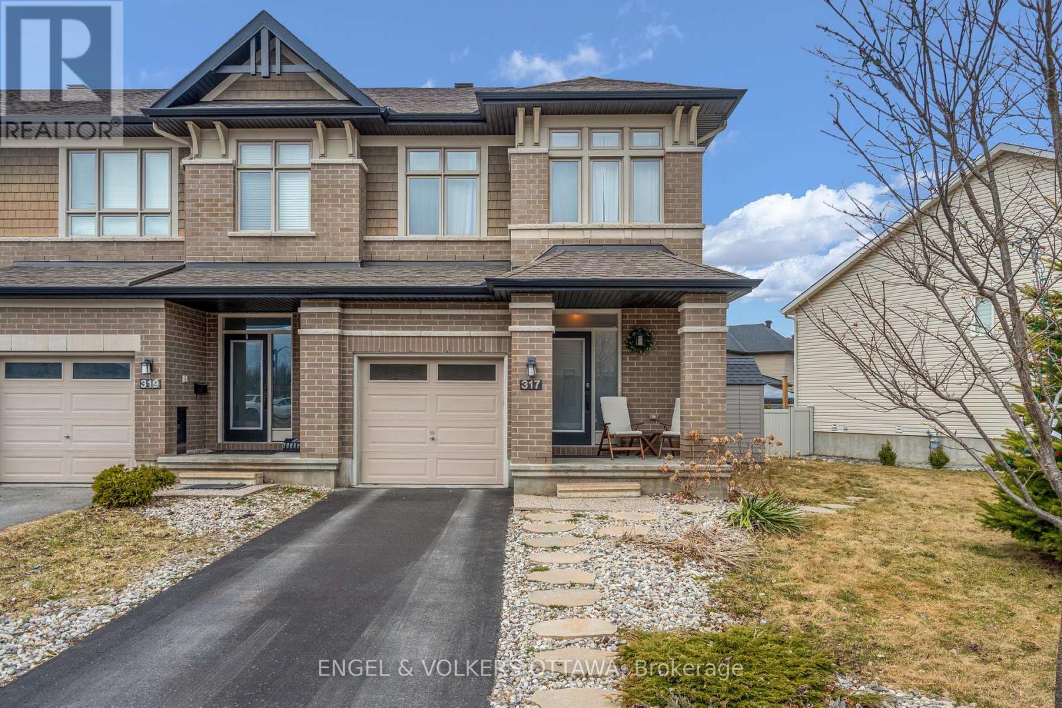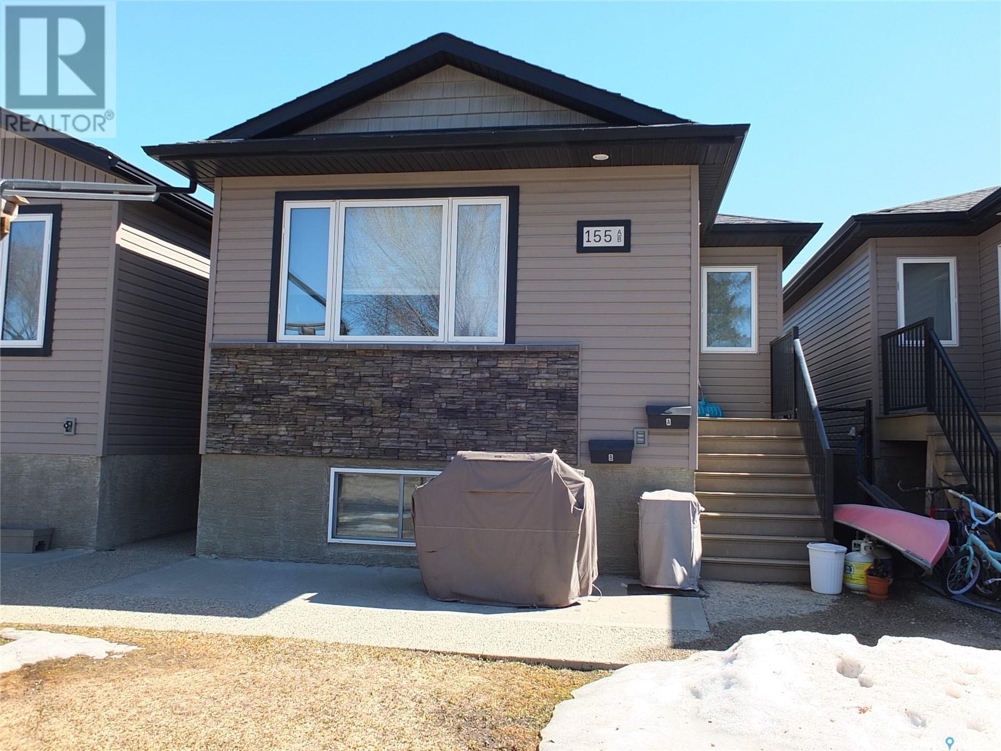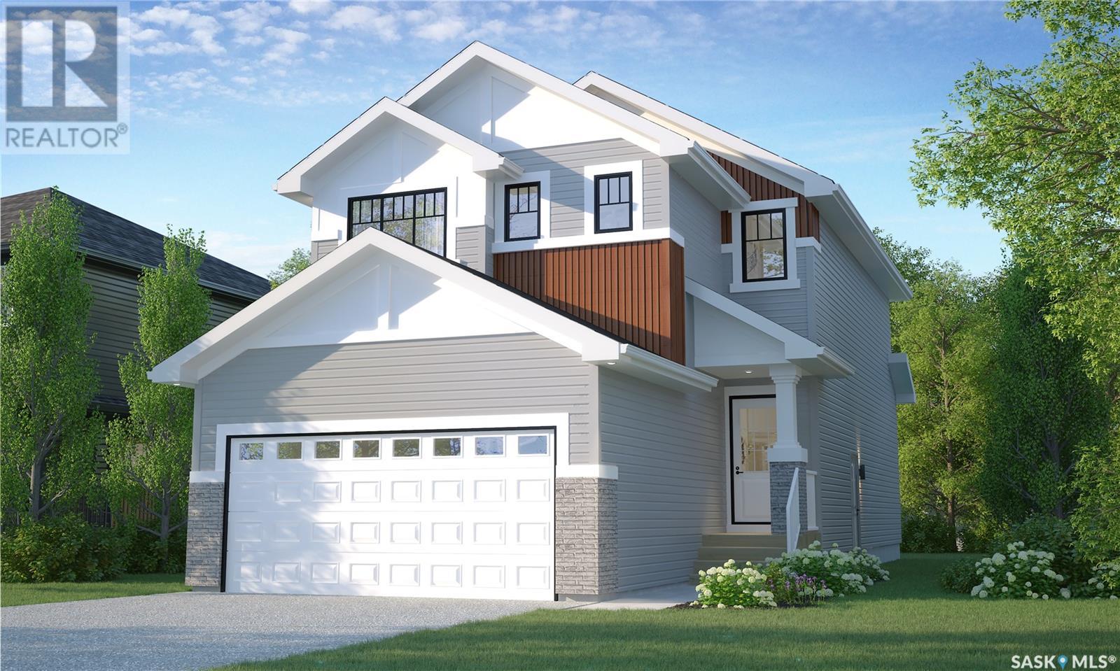120 Hunter Street
Fort Mcmurray, Alberta
Welcome to 120 Hunter Street – A Charming Home With Endless Possibilities! Step into this beautifully maintained 3 bedroom, 2 bath home, nestled in a peaceful and quiet neighbourhood close to all the amenities you need. With its thoughtful design, modern touches, and incredible outdoor space, this property is ideal for families, pet owners, and those seeking a blend of comfort and convenience. From the moment you walk through the door, you’ll feel at home. The open-concept floor plan is bright and airy, with skylights that bathe the living spaces in natural light. The living room boasts a stunning fireplace mantle, creating a warm and inviting atmosphere—perfect for cozy Fort McMurray evenings or entertaining guests. The heart of the home is the kitchen, where modern functionality meets a hint of rustic charm. It’s the ideal space for preparing meals or enjoying time with loved ones. Durable, pet-friendly flooring flows throughout the home, combining style and practicality for everyday life. The large primary bedroom is a peaceful retreat, featuring built-in closet shelving and a luxurious 4-piece ensuite bath with a relaxing jetted tub. The two additional bedrooms provide flexibility for family, guests, or a home office. Step outside into a fenced-in yard that’s perfect for children or pets to play safely. The real showstopper here is the oversized, brand-new, 16 ft wide by 24 ft long shed, a dream space for a man cave, she shed, workshop, or extra storage. A large gate to the backyard adds convenience and functionality. Easy access for quads and toys! This property offers low condo fees, ample parking, and a friendly neighbourhood vibe. With its quiet location, unique details, and proximity to schools, parks, and shopping, this home truly has it all. Don’t miss your chance to make this home your own. Schedule your showing today and see everything this incredible home has to offer! (id:57557)
181 Guigues Avenue
Ottawa, Ontario
Welcome to 181 Guigues Avenue, a beautifully updated turn-of-the-century home tucked away on a quiet street in the heart of Lower Town. This charming property seamlessly blends historic character with modern comfort, offering high ceilings, thoughtful upgrades, and a private urban backyard retreat plus rare two-car parking. The main floor features a stylish living area with a custom built-in entertainment unit and pot lighting throughout, flowing into a bright, functional kitchen with stainless steel appliances, a gas stove, butcher block countertops, and a classic subway tile backsplash. Upstairs, original hardwood flooring adds warmth and authenticity. The spacious primary suite includes a generous closet and a spa-inspired ensuite with a glass stand-up shower. Two additional bedrooms, a full bath with heated floors, and convenient second-floor laundry complete this level. A large storage room in the basement provides extra utility space. This home is ideally located just steps from the ByWard Market, Rideau Canal, Global Affairs Canada, and countless dining, shopping, and cultural amenities. Whether you're commuting downtown or enjoying a walk through nearby parks and paths, the location offers unmatched access and convenience in one of Ottawa's most vibrant neighbourhoods. (id:57557)
8125 84 Av Nw
Edmonton, Alberta
Welcome to this beautifully upgraded raised bungalow, just steps from Bonnie Doon Mall, in the heart of Idylwylde — a vibrant and growing community perfect for families! This spacious and sun-filled home sits on a 44x120ft lot and offers incredible versatility for living. The main floor boasts a bright and functional layout with large windows, separate living and dining areas, a modern kitchen, full bathroom, and 3 generously sized bedrooms, including a primary bedroom with a closet. Downstairs, the FULLY FINISHED BASEMENT with SEPARATE ENTRANCE is ideal for extended family living. It includes a second kitchen, 2 more bedrooms (each with closets), a full bathroom, den, utility room, and a large rec room — all designed for comfort and space. To top it off, enjoy the convenience of a detached double garage, and plenty of room to relax or entertain both. Whether you’re an investor, a growing family, this home checks all the boxes! (id:57557)
264 Holbeach Court
Waterloo, Ontario
***Welcome To 264 Holbeach Court*** Detached Home In A Family-Friendly Neighbourhood, Situated On A Cul-De-Sac. Beautifully Maintained Home Featuring A Double Car Garage With No Sidewalk, Providing Ample Parking Space. This Bright And Spacious Property Offers A Modern Kitchen With Quartz Countertops, A Separate Side Entrance To The Basement, And An Abundance Of Natural Light Throughout. Enjoy A Fully Fenced Backyard Complete With A Spacious Wooden Deck Perfect For Outdoor Entertaining . The Upper Floor Features A Generous Family Room With Vaulted Ceilings, A Circular Window, And A Gas Fireplace, Alongside A Spacious Primary Bedroom With Ample Closet Space And A Three-Piece Ensuite, Plus Two Additional Well-Sized Bedrooms And A Second Full Bathroom. The Fully Finished Basement Expands The Living Space, Featuring Two Versatile Rooms And A Modern Three-Piece Bathroom. A Rough-In For A Second Washer And Dryer Is Also Available, Offering Added Convenience And Flexibility. Two Minutes Walk To The Bus Stop. (id:57557)
203 Campanale Way
Lucan Biddulph, Ontario
Welcome to 203 Campanale Way in Ridge Crossing, Lucan, where comfort, space, and privacy come together in this beautiful custom-built two-storey home! Nestled on a generous lot backing onto a scenic wooded area with a walking trail, this home offers the rare blend of nature and neighbourhood living. From the moment you step into the spacious front foyer, you'll notice the thoughtful layout and attention to detail. Just off the front hall is a bright and versatile room perfect for a home office, complete with a large window overlooking the landscaped front yard. At the heart of the home is a stunning open-concept kitchen, dining, and living space ideal for entertaining or simply relaxing with family. The kitchen boasts an oversized island, a corner pantry, and an abundance of cupboard space. A full dining area opens seamlessly to the backyard patio through large patio doors, while the living room offers warmth and charm with a cozy gas fireplace. A standout feature of the main floor is the breathtaking area with its vaulted ceiling, flooding the space with natural light and creating an inviting atmosphere. Also on the main level is a 2-piece bathroom and a separate laundry room. Upstairs, the double doors lead to the spacious primary suite featuring a 4-piece ensuite and oversized walk-in closet. Two additional bedrooms and a stylish 3-piece bath complete the upper level. The unfinished basement offers over 1,000 sq. ft. of potential, perfect for a future rec room, gym, or extra bedrooms. Outside, enjoy your private concrete patio and treed backyard, rare to find in today's developments. A 2-car garage wired for an EV charger and a double-wide driveway add curb appeal. Located in the sought-after community of Lucan, this growing town offers the perfect balance of small-town charm and modern amenities. Lucan is just a short drive from London but a world away from the city bustle. Don't miss your chance, book your showing today, homes like this don't last long! (id:57557)
19 - 93 Pine Valley Gate
London South, Ontario
Welcome to this inviting end-unit bungalow located in a mature, well-developed complex. The main level offers 2 spacious bedrooms and 2 full bathrooms, including a primary suite with a private ensuite and linen storage closet. The finished lower level provides excellent additional living space, featuring a cozy family room, a 3-piece bathroom, and a versatile office area perfect for working from home or quiet relaxation. Enjoy the peaceful side view of a beautiful treed area and unwind in the charming front courtyard. A double car garage adds convenience and extra storage. Ideally located close to shopping, dining, and everyday amenities, this home offers comfort, privacy, and practicality in a desirable setting. (id:57557)
317 Ardmore Street
Ottawa, Ontario
Welcome to 317 Ardmore street - allow me introduce you to this beautiful home in Riverside South! Stunning 3-bedroom + loft, 2.5-bathroom END unit townhome, boasting over 2500 square feet (Richcraft Fairhaven Model) feels like a single-family home. As you enter, you're greeted by a grand foyer that sets the stage, followed by the most stylish powder room (your guests will love it!). The main level features a large open-concept dining and living area, complemented by the kitchen with gorgeous quartz countertops, abundant cupboard space and an island perfect for gatherings. Flooded with natural light from windows all around, it's sure to impress. The family room with a feature stone fireplace adds a cozy touch, making it the perfect space to unwind in. Heading to the second level, you'll find the three bedrooms and a versatile loft area, ideal for a home office or playroom (or future 4th bedroom?). The primary bedroom serves as your personal sanctuary, complete with an ensuite bath and walk-in closet. A convenient laundry room and a second full bathroom round out this level. The finished lower level recreation room offers the perfect flex space - imagine a games room, cinema or gym! Bonus: Tons of storage space & a bathroom rough-in. Step outside to the large pie-shaped lot, with the backyard featuring a patio, perfect for summer gatherings and relaxing evenings. With a one-car garage. private driveway and tasteful finishes throughout, this home, built in 2015 exudes a calm, bright feeling. Located in the highly sought-after Riverside South community, close to parks and greenery and tons of amenities - this property is truly a gem waiting for you to call it home! (id:57557)
2125 Atkinson Street Unit# 302
Penticton, British Columbia
This is the best deal in the complex. Immediate possession is possible. Located in the highly sought-after Athens Creek Towers, this 2-bed, 2-bath apartment offers an inviting living experience. Upon entering, you are welcomed by natural light that streams through the windows and into the open-concept kitchen and living area. This corner unit benefits from its unique positioning, allowing for enhanced light and privacy. The kitchen features ample counter space, sleek stainless steel appliances, and generous storage for all your cooking essentials. The living area is both spacious and cozy, providing the perfect setting for relaxation and entertainment. The primary bedroom offers a large and comfortable space to unwind. It includes a walkthrough closet that leads directly into the ensuite bathroom, ensuring convenience and privacy. The second bedroom is equally inviting, perfect for guests, a home office, or a bedroom. This apartment includes one parking spot and a storage locker. This home is ideally located across the street from shopping and transit. The strata also allows 2 dogs up to 25 inches or 2 cats. The nearby walking trails offer a wonderful opportunity to explore and enjoy the natural beauty of the area. In this well-maintained community, you'll find a perfect balance of luxury, comfort, and convenience. Don't miss the chance to make this exceptional apartment your new home! (id:57557)
155 Osler Street
Regina, Saskatchewan
Welcome to 155 Osler Street, a solid raised bungalow by Trademark Homes, perfectly situated on a quiet, well-kept street in the desirable neighborhood of Churchill Downs. This property offers a prime investment opportunity with two legal suites, each featuring separate entrances—ideal for generating rental income or supporting multi-generational living. With 4 spacious bedrooms, 2 full bathrooms, an open-concept layout, and large windows that fill the space with natural light, this home combines comfort and functionality. Its unbeatable location puts you close to Imperial Community School, shopping malls, restaurants, and other essential amenities, making it highly attractive to tenants and homeowners alike. Whether you're looking to live in one suite and rent out the other or add a high-demand rental to your portfolio, 155 Osler Street is a smart move in a thriving community. (id:57557)
250 Nazarali Cove
Saskatoon, Saskatchewan
Welcome to Rohit Homes in Brighton, a true functional masterpiece! Our DALLAS model single family home offers 1,661 sqft of luxury living. This brilliant design offers a very practical kitchen layout, complete with quartz countertops, walk through pantry, a great living room, perfect for entertaining and a 2-piece powder room. On the 2nd floor you will find 3 spacious bedrooms with a walk-in closet off of the primary bedroom, 2 full bathrooms, second floor laundry room with extra storage, bonus room/flex room, and oversized windows giving the home an abundance of natural light. This property features a front double attached garage (19x22), fully landscaped front yard and a double concrete driveway. This gorgeous single family home truly has it all, quality, style and a flawless design! Over 30 years experience building award-winning homes, you won't want to miss your opportunity to get in early. We are currently under construction with completion dates estimated to be 8-12 months. Color palette for this home is our infamous Loft Living. Floor plans are available on request! *GST and PST included in purchase price. *Fence and finished basement are not included* Pictures may not be exact representations of the home, photos are from the show home. Interior and Exterior specs/colors will vary between homes. For more information, the Rohit showhomes are located at 322 Schmeiser Bend or 226 Myles Heidt Lane and open Mon-Thurs 3-8pm & Sat-Sunday 12-5pm. (id:57557)
91 Macdonald Avenue
Toronto, Ontario
Exceptional, First Time Buyer's Home. Perfect And Move-In Condition. Very Well Maintained And Upgraded. Large Eat-In Size Kitchen, Open Main Floor Plan With Spacious Living area with gas fireplace, combined with formal sized Dining Room overlooking with front and back yards. Gorgeous hardwood flooring thru out main and upper floors. 2 Bedrooms Upper With loads of closets and storage. Separate Entry To Fully Finished Basement with additional bedroom and bath. Lovely Fenced landscaped Yard and concrete patio. Private Drive And Garage.. Steps To Transit Shopping, Parks, Humber River Trail, Farmers Market And The Up Express. Show Today - Won't Last!! (id:57557)
26 Allium Road
Brampton, Ontario
Entire home for rent near Mount Pleasant Go station. Beautiful home with sunlight streaming across all rooms through the day.3 bedroom 2.5 washroom with an open concept space on the main floor which can be used as a comfortable office space/Living room. High end laminate flooring throughout the home with Oak stairs & tiles in kitchen & dining area. 3 good size bedrooms, Master has its own ensuite with walk in closet.1 min walk to park & walking distance to elementary school. 2 mins walk to public transit. (id:57557)


