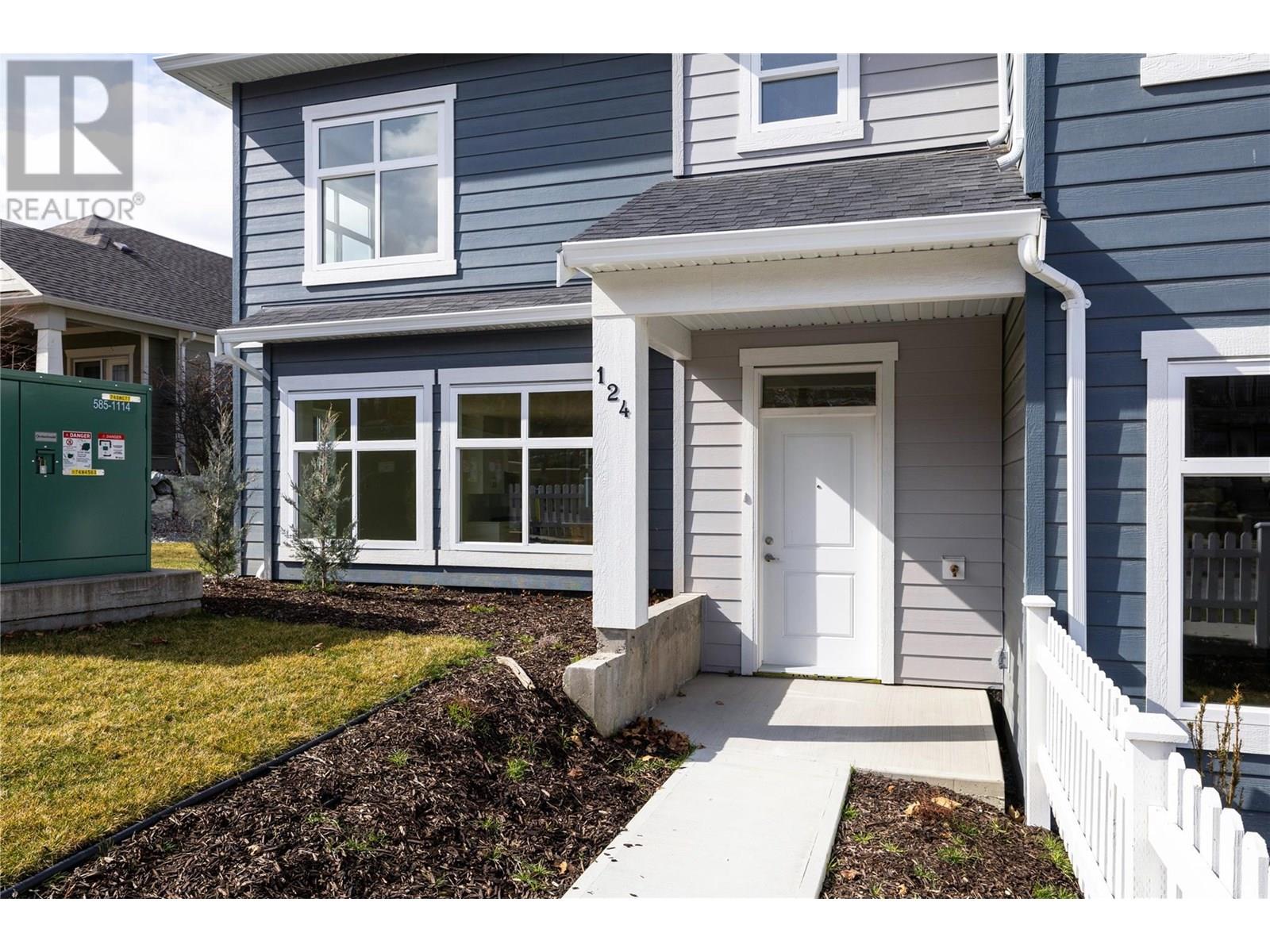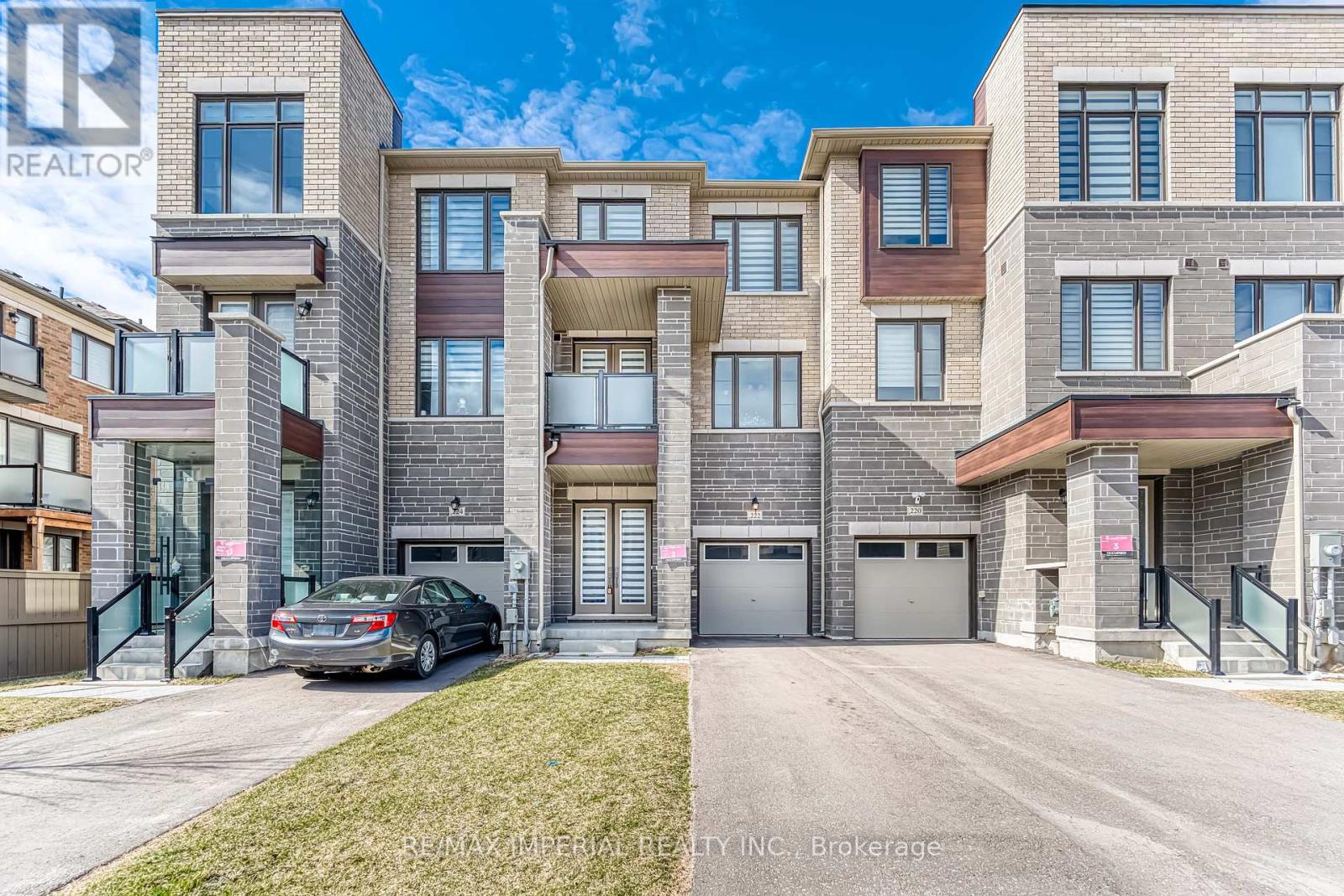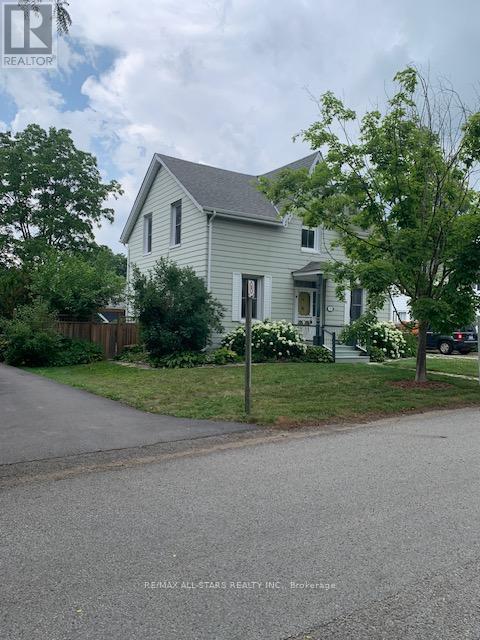5300 Main Street Unit# 124
Kelowna, British Columbia
Step inside this brand new, move-in ready townhome at Parallel 4, Kettle Valley's newest community. It's the only one like it in the community! The open-concept main floor boasts a spacious, gourmet two-tone kitchen with a large island, designer finishes and Wi-Fi enabled Samsung appliances including fridge, dishwasher, gas stove and built-in microwave. Enjoy seamless indoor/outdoor living and bbq season with the deck off the kitchen. Retreat to the bedrooms upstairs. The primary has a large walk-in closet and ensuite with rainfall shower and quartz counters. 2 additional bedrooms, a full bathroom, and laundry complete this level. Other designer touches include 9ft ceilings, a built-in floating tv shelf in the living room, custom closet shelving, a built-in bench in the mud room, and roller blinds. This home features an xl double side-by-side garage wired for EV. Home 124 boasts a lot of yard space! Access the front and side yard from the main level entrance, with gated access to Chute Lake Road. Live steps away from top-rated schools, endless parks and trails, grocery options, award-winning wineries & more. Don’t wait to call one of Kelowna’s most coveted family-friendly neighbourhoods home. This brand-new townhome is move-in ready and PTT-exempt. To view this home, or others now selling within the community, visit Parallel 4's NEW SHOWHOME (#106) Thursdays to Sundays from 12-3pm. (id:57557)
5300 Main Street Unit# 118
Kelowna, British Columbia
Brand New LIVE/WORK Opportunity in Kettle Valley. Parallel 4 introduces one of only three exclusive Live/Work homes—designed with home-based business owners in mind. The home features a dedicated area that lends itself perfectly to a business space without compromising your personal living area. The dedicated work area features double pocket doors providing separation from the main living area, street front access off Main Street and opportunity for signage—ideal for bookkeepers, counselors, designers, advisors, and more. When it’s time to unwind, step inside the 3-bed, 3-bath townhome featuring an open-concept main floor with 9ft ceilings and large windows. The gourmet two-tone kitchen shines with a quartz waterfall island, designer finishes, and Wi-Fi-enabled Samsung appliances. Upstairs, the primary suite offers a spacious walk-in closet and ensuite with quartz counters and a rainfall shower. Two additional bedrooms, a full bath, and laundry complete the upper floor. Enjoy a covered deck off the living room, an XL tandem garage with EV rough-in, and rear lane access. Live in Kelowna's sought-after family community, Kettle Valley—steps from top-rated schools, parks, trails, grocery options, and wineries. Move-in ready and PTT-exempt. Visit our NEW SHOWHOME (#106) Thursdays-Sundays 12-3pm (id:57557)
1057 Frost Road Unit# 317
Kelowna, British Columbia
Ascent - Brand New Condos in Kelowna's Upper Mission. Discover Kelowna's best-selling, best-value condos where size matters, and you get more of it. This third-floor PINOT is BRAND NEW & MOVE-IN-READY, spacious and bright 3-bedroom 2 bathroom corner condo. The primary bedroom and ensuite are spacious, and the additional two bedrooms and second bathroom are tucked away down a hall for privacy. Plus, the large laundry room doubles as extra storage. Living at Ascent means enjoying access to the Ascent Community Building, complete with a gym, games area, kitchen, and more. Located in the Upper Mission, Ascent is just steps from Mission Village at The Ponds, with public transit, hiking and biking trails, wineries, and beaches all just minutes away. Built by Highstreet, this Carbon-Free Home comes with double warranty, meets the highest BC Energy Step Code standards, and features built-in leak detection for added peace of mind. Plus, it’s PTT-exempt for extra savings! Photos are of a similar home; some features may vary. *Eligible for Property Transfer Tax Exemption* (save up to approx. $11,098 on this home). *Plus new gov’t GST Rebate for first time home buyers (save up to approx. $32,745 on this home)* (*conditions apply) (id:57557)
1057 Frost Road Unit# 305
Kelowna, British Columbia
BRAND NEW. MOVE IN NOW** Size Matters and at Ascent in Kelowna's Upper Mission, you get more. This 2-Bedroom Syrah condo offers approx 974 sqft of indoor living space. Plus, unbeatable value and contemporary style. With 9ft ceilings, large windows, and an open floorplan, the space feels bright and open. The primary bedroom includes a walk-in closet and ensuite. While the second bedroom has ensuite access to the second bathroom. The oversized laundry room is equipped with energy-efficient appliances and extra storage. This home includes two parking! Ascent residents enjoy the Ascent Community Building with a gym, games area, kitchen, and patio. Located in Upper Mission, just steps from Mission Village at The Ponds, with nearby trails, wineries, and beaches. This Carbon-Free Home also offers double warranty, is built to the highest BC Energy Step Code standards, has built-in leak detection, and is PTT exempt. Photos are of a similar home; some features may vary. Size Matters. See how we compare. Presentation Centre & Showhomes Open Thursday-Sunday 12-3pm at 105-1111 Frost Rd. *Eligible for Property Transfer Tax Exemption* (save up to approx. $8,898 on this home). *Plus new gov’t GST Rebate for first time home buyers (save up to approx. $27,245 on this home)* (*conditions apply) (id:57557)
1901 - 3700 Highway 7 Road
Vaughan, Ontario
Welcome To Centro Square Condos In The Heart Of Vaughan! This Bright & Spacious 1 Bedroom + Den Unit Features 9' Ceilings, A Functional Open Concept Layout, Modern Kitchen With Granite Counters & Stainless Steel Appliances, And A Large Den Perfect For A Second bedroom or Home Office. Enjoy A Private Balcony With Unobstructed Views. Steps To Shopping, Dining, Cineplex, Costco And Transit Including The Vaughan Metropolitan Subway. Easy Access To Hwy 400 & 407.YRT, TTC and Zoom are right outside the door. Incredible Building Amenities: Indoor Pool, Gym, Yoga Studio, Golf Simulator, Party Room, Rooftop Terrace, 24Hr Concierge & Free Visitor Parking! Includes 1 Parking Spot. *Flexible move-in date, * Fully furnished Den. (id:57557)
76 Matawin Lane
Richmond Hill, Ontario
*BUY OPTION AVAILABLE. DM AGENT FOR MORE INFO _____ Step into luxury with this brand new 2-bedroom townhome by the renowned Treasure Hill Homes! Spanning 1,220 sq. ft. (as per builder's floorplan), this thoughtfully laid-out home offers bright, open-concept living with premium finishes throughout. Enjoy TWO (2) generously sized bedrooms and TWO AND A HALF (2.5) modern bathrooms, perfect for comfortable everyday living. The dual private balconies offer the perfect escape whether its sipping morning coffee or firing up the BBQ. Located in the heart of Richmond Hill, you're surrounded by unbeatable conveniences including Costco, Walmart, restaurants, parks, top-rated schools, and easy access to Hwy 404 & 407. This is the lifestyle upgrade you've been waiting for! (Floorplan included in listing) || EXTRAS: All Existing BRAND NEW As Is: Stainless Steel Stove, Stainless Steel Fridge, Stainless Steel Dishwasher, Range Hood, Stacked Washer/Dryer Combo. Electric Light Fixtures and Window Coverings. Rough-in EV charger (see photo for detail). (id:57557)
222 Vermont Avenue
Newmarket, Ontario
Welcome To Stunning FREEHOLD Townhome Located In Shining Hill Community By Country Wide. NO POTL fee. Modern Exterior Design, 1949 sqft Above Grade + Basement. 9'' Smooth Ceiling on All 3 Levels and Boosted 8'' Basement. Entire Home Just Painted. Open Concept Kitchen w/ Quartz Countertop & Breakfast Area. Engineered Hardwood Floors, Pot Lights, Fireplace, Full Size Laundry on 2nd Floor. Family Room on Ground Floor with Walkout Deck, Can be Used As 4th Bedroom. 3 Balconies. Close To Bus Stops, Natural Trails, Schools, And Within Walking Distance To Grocery Stores, Coffee Shops, And More. A Short Drive To Upper Canada Mall, Costco, And Various Retail Outlets. Just Minutes Away From St. Andrew's College And St. Anne's School. (id:57557)
74 Tuscany Summit Square Nw
Calgary, Alberta
Welcome to Your Upgraded Three-Story Townhouse in the Heart of Tuscany. Nestled in the exclusive and highly sought-after community of Tuscany, this fully upgraded three-story townhouse offers the perfect blend of modern comfort, privacy, and convenience. Backing onto a serene natural area, with no rear neighbors, this home provides a peaceful retreat while remaining close to everything you need. Step inside the main level, where you’ll be greeted by a beautifully upgraded kitchen featuring an added island, abundant two-tone soft-close cabinetry, elegant quartz countertops, and stainless steel appliances—a true delight for any home chef. The open-concept layout is enhanced by luxury vinyl plank flooring, offering both sophistication and durability. From the spacious living area, step out onto a private balcony, perfect for your morning coffee or enjoying evening sunsets. Upstairs, the primary bedroom offers a peaceful escape with double closets and a private ensuite that includes a luxurious soaker tub. A second generously sized bedroom, a full main bathroom, and convenient upper-floor laundry complete this level. For added future flexibility, electrical and mechanical tie-ins for ceiling fans have been pre-installed in both bedrooms and the living room—an upgrade rarely found in similar homes. This home also features the highest level of upgrades in the entire development, making it truly one of a kind. Also both bedrooms and the living room have rough ins for ceiling Fan. With easy access to Crowchild Trail, Stoney Trail, parks, schools, shopping, and more, you’ll love the lifestyle this location offers. Don’t miss your chance to call this stunning townhouse your new home sweet home. (id:57557)
8 Albert Street
Whitchurch-Stouffville, Ontario
Welcome To 8 Albert St Built in 1875, Great Location Just Off Of Main ST. Walk to GO Trains and GO Bus, and Everything Main St Has To Offer. Large Lot 66x132ft, Updated Windows, 10" Baseboards, Updated Kitchen, Wood Floors Throughout, Tin Ceiling In The Kitchen, Main Floor Laundry, Fully Fenced Yard, Garden Shed, Furnace & Roof (updated), Eat-In Kitchen. (id:57557)
6228 5 Avenue Se
Calgary, Alberta
This recently updated 4-bedroom, 2-bathroom bi-level makes for a great family home! Walking distance to numerous schools, parks, transit, and greenspaces. Over 1700 sq feet of developed space on 2 levels, the main floor has brand new vinyl plank throughout, huge south facing updated windows, and a recently renovated modern looking kitchen, featuring gleaming white subway tile, shiny newer stainless-steel appliances, new cupboards and countertops. A large primary bedroom, second bedroom, dining area, an updated 4-piece bathroom, and spacious living room make up the rest of the bright and open main floor. Downstairs are 2 more bedrooms, a 3-piece bathroom, and a large flex room, perfect for family time, a play area, office space, or just about anything you want! The large south facing basement windows let in natural light during the day, making it feel very inviting. Outside is a huge backyard for the kids, a firepit, the double detached 23x21 insulated garage, and 2 newly planted apple trees : ) The main floor windows have all been updated. Penbrooke is a quick 15 minute drive to city centre and a 5 minute drive or short bus ride to the c-train. This inviting home is simply awaiting another family to make new memories here! Call your favorite Realtor to see it today ! (id:57557)
119 Pinecliff Way Ne
Calgary, Alberta
This detached home sits on a spacious ~46x100ft rectangular lot with sought-after R-CG zoning, offering huge potential for future development—whether it’s backyard suites, semi-detached homes, or multi-unit infills. Perfect for first-time buyers, builders, or renovators, the property is a blank canvas full of opportunity, priced to sell and ready for someone to unlock its value with a little care and vision. Investors & Handymen Special in Pineridge - BOOK YOUR SHOWINGS TODAY!Enjoy a large insulated double garage, ample RV and off-street parking, a quiet, tree-lined street, and paved back lane access. The sunny west-facing backyard is ideal for entertaining or expansion, while the east-facing front welcomes natural morning light. Located in the heart of Pineridge, you’re just minutes from schools, Village Square Leisure Centre, shopping, transit, parks, and more. No condo fees or HOA—just affordable ownership with long-term upside in a mature, amenity-rich community. (id:57557)
1509 Symons Valley Parkway Nw
Calgary, Alberta
Welcome to Arrive at Evanston. A modern, energy-efficient townhome in one of Calgary’s most desirable communities. This BUILT GREEN® Certified home offers 2 bedrooms, 2.5 bathrooms, and a single attached garage with a full driveway for added parking. Spread across three levels, the layout is smart and functional, perfect for families, professionals, or investors. The main floor welcomes you with a spacious foyer, half bath, and direct garage access. Upstairs, the open-concept living space features stylish laminate flooring, a modern kitchen with quartz countertops, stainless steel appliances, and a large island. Enjoy meals in the bright dining area or unwind in the living room with access to your private balcony. The top floor features two generous bedrooms, including a primary suite with ensuite bath and double closets, plus a second full bathroom and convenient upstairs laundry. Located close to schools, parks, playgrounds, shopping, transit, and major routes like Stoney and Deerfoot Trail, this home offers the perfect balance of comfort, style, and convenience. Don’t miss your chance to own this beautiful townhome. Book your showing today! (id:57557)















