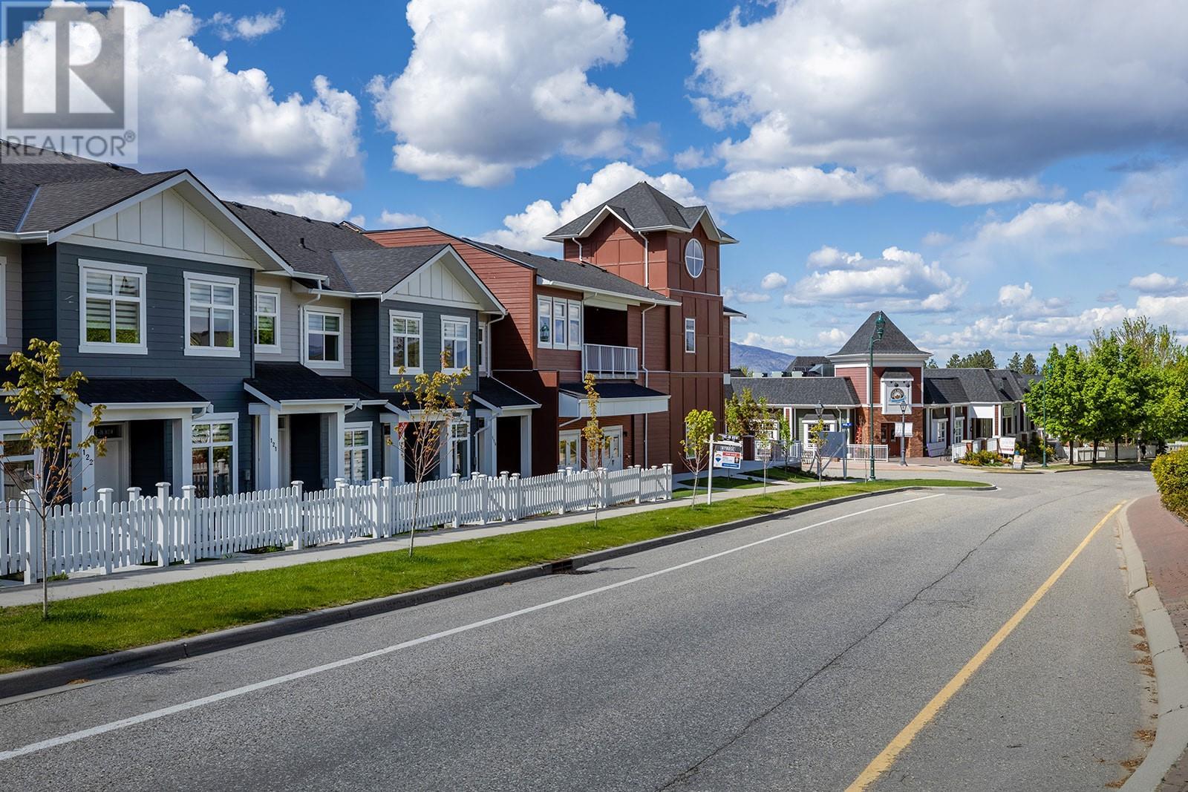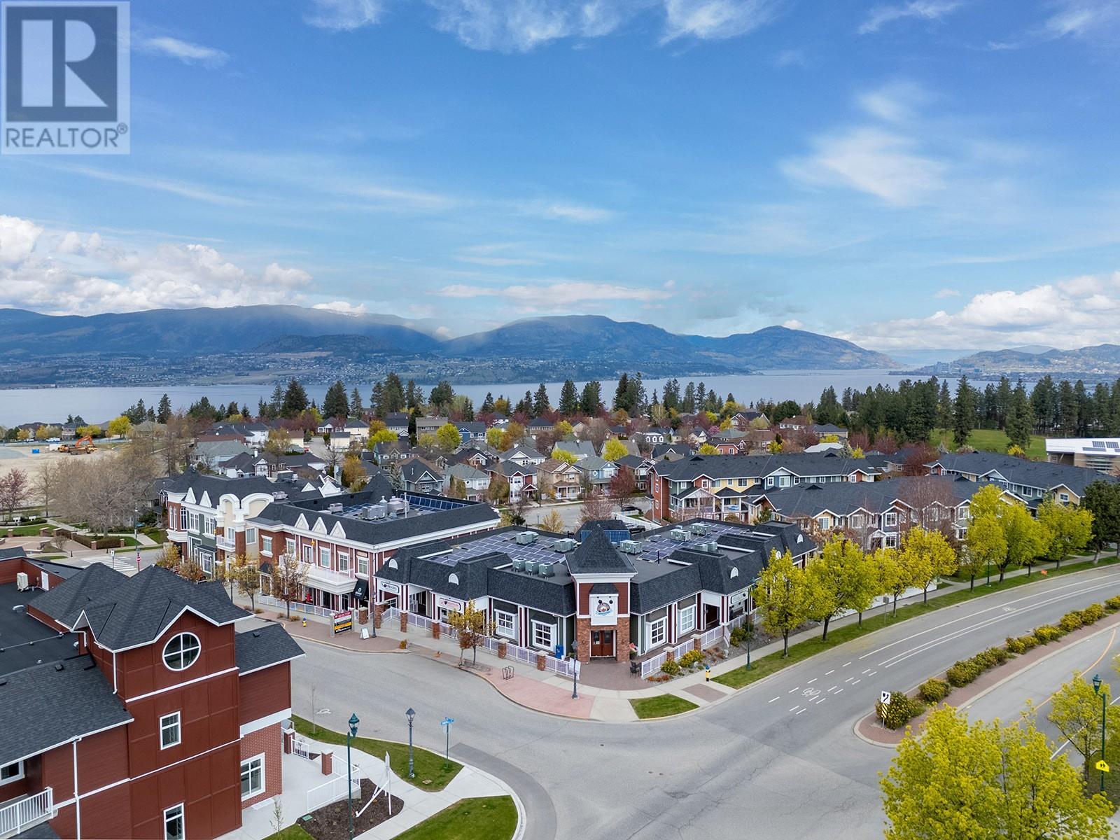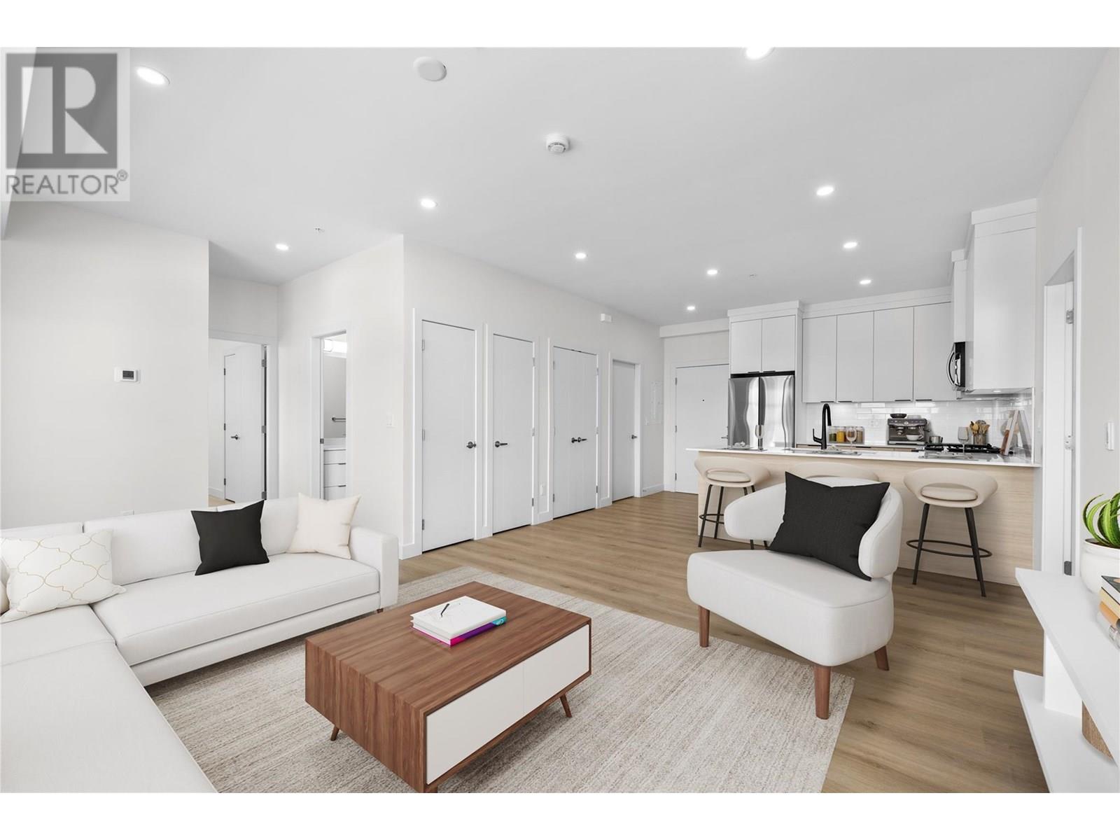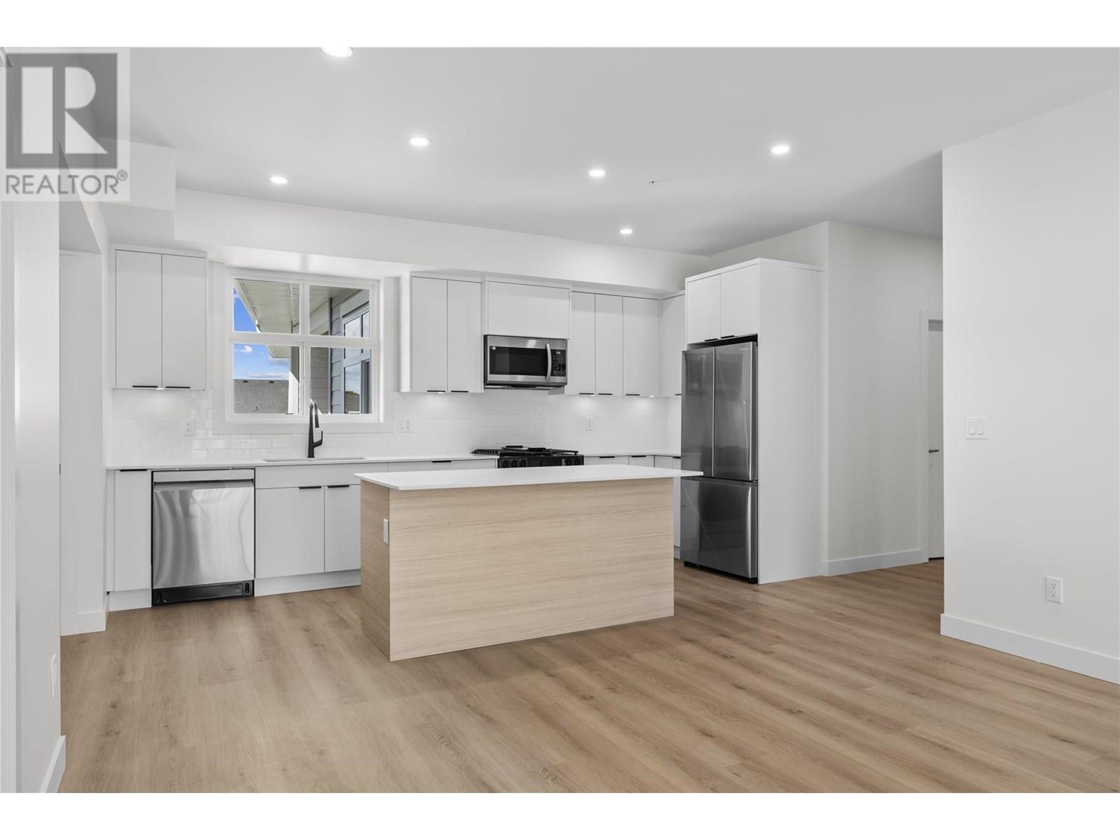2037 Galore Crescent
Kamloops, British Columbia
Thoughtfully Designed Bergman Home in Sought-After Juniper Ridge This well-appointed family home offers timeless design and function in one of Kamloops’ most desirable neighborhoods. The open-concept main floor showcases quartz countertops, a large island, and a cozy custom fireplace—perfect for entertaining or enjoying quiet evenings with a view. Upstairs, you’ll find three spacious bedrooms and two full bathrooms, including a primary suite complete with a walk-in closet, double vanity ensuite, and a charming window nook. The entry-level den/bedroom is ideal for a home office or guest room, offering stunning front-facing windows and its own closet. The walk-out basement features a fully self-contained 1-bedroom suite with a separate entrance, laundry, and full kitchen—currently rented for $1,650/month, offering excellent mortgage helper potential. Step outside to a private, beautifully landscaped yard featuring a rock wall and a sunny patio—your own peaceful retreat. The 3-car garage includes a dedicated workshop space, perfect for projects, storage, or outdoor gear. This home combines quality craftsmanship with thoughtful design—you truly have to see it in person to appreciate all it offers. (id:57557)
438 Shawanaga Lake
Whitestone, Ontario
Welcome to your very own retreat tucked away in a calm, sheltered bay on one of the area's most desirable lakes. Renowned for its crystal-clear waters, peaceful setting and untouched natural beauty Shawanaga Lake offers the perfect backdrop for quiet getaways and lakeside living at its purest. Accessible by boat only this 0.4-acre property offers a rustic, back-to-nature experience just 20 minutes from Parry Sound. Leave the busy world behind and enjoy your time at the lake with a single room cabin, outhouse and a dock ready for summer adventures. Convenient parking and boat launch access are available at the Beach Road boat launch - making it easy to arrive and unwind. Whether you're swimming, paddling or soaking up the serenity this is your chance to own a little slice of classic cottage country on a lake known for great fishing, scenic beauty and privacy. (id:57557)
1057 Frost Road Unit# 113
Kelowna, British Columbia
Brand New at Ascent - Kelowna's Best-Selling Best Value condo community. Visit the Presentation Centre Thurs-Sun 12-3pm or schedule a showing for all the details. **MOVE-IN-READY!! This 3-bedroom GAMAY rowhome offers approx. 1,563sqft of well-designed space. Inside, you'll find a bedroom and bathroom on the entry level. Upstairs on the main floor, large windows brighten the open-concept living area with stylish kitchen with quartz countertops, and stainless steel appliances. The main floor also features two more bedrooms, two bathrooms, an oversized laundry room, which doubles as great extra storage. Enjoy outdoor living on the large private patio & two parking spots—one underground, one outside near your front door. As a resident at Ascent, you'll have access to the Ascent Community Building, featuring a gym, games area, kitchen, patio, and more. Located in the desirable Upper Mission, you're steps from Mission Village at The Ponds, & just minutes from public transit, hiking and biking trails, wineries, and the beach. Built by Highstreet, this Carbon-Free Home is eligible for PTT-exemption, is energy-efficient, and comes with double warranty. Photos are of a similar home. *Eligible for Property Transfer Tax Exemption* (save up to approx. $11,398 on this home). *Plus new gov’t GST Rebate for first time home buyers (save up to approx. $33,495 on this home)* (*conditions apply) (id:57557)
1057 Frost Road Unit# 105
Kelowna, British Columbia
Brand New at Ascent - Kelowna's best-selling condo community. Move-In Ready! This 3-bedroom GAMAY rowhome offers approx. 1,564 sqft, with all the perks of a townhome and private ground-floor access - perfect for those looking for extra space. Inside, you'll find a bedroom and bathroom on the entry level, great for a tucked away primary suite or guest room. Upstairs on the main floor large windows brighten the open-concept living area. There's a separate dining space and a stylish kitchen with quartz countertops, stainless steel appliances and soft-close cabinets. The main floor also features two more bedrooms, one with a spacious walk-in closet. There's a large private patio to enjoy outdoor living and two parking spots, one undergorund and one outside your front door. As a resident at Ascent, you'll have access to the Ascent Community Building, featuring a gym, games area, kitchen, patio, and more. Located in the desirable Upper Mission, you're steps away from Mission Village at the Ponds and minutes from hiking, biking, wineries and the beach. Photos are of a similar home, features may vary. *Eligible for Property Transfer Tax Exemption* (save up to approx. $11,998 on this home). *Plus new gov’t GST Rebate for first time home buyers (save up to approx. $34,995 on this home)* (*conditions apply) (id:57557)
1057 Frost Road Unit# 217
Kelowna, British Columbia
Ascent - Brand new Condos in Kelowna's Upper Mission. Discover Kelowna's Best-selling, best-value condos where size matters, and you get more of it. This second-floor PINOT is BRAND NEW & MOVE-IN-READY, spacious and bright 3-bedroom 2 bathroom condo. The huge extended balcony in #217 is perfect for relaxing or dining outdoors. The primary bedroom and ensuite are spacious, and the additional two bedrooms and second bathroom are tucked away down a hall for privacy. Plus, the large laundry room doubles as extra storage. Living at Ascent means enjoying access to the Ascent Community Building, complete with a gym, games area, kitchen, and more. Located in the Upper Mission, Ascent is just steps from Mission Village at The Ponds, with public transit, hiking and biking trails, wineries, and beaches all just minutes away. Built by Highstreet, this Carbon-Free Home comes with double warranty, meets the highest BC Energy Step Code standards, and features built-in leak detection for added peace of mind. Plus, it’s PTT-exempt for extra savings! Photos are of a similar home; some features may vary. Brand New Presentation Centre & Showhomes Open Thursday-Sunday 12-3pm at 105-1111 Frost Rd. *Eligible for Property Transfer Tax Exemption* (save up to approx. $11,298 on this home). *Plus new gov’t GST Rebate for first time home buyers (save up to approx. $33,245 on this home)* (*conditions apply) (id:57557)
5300 Main Street Unit# 121
Kelowna, British Columbia
Brand New. Parallel 4 Boutique Community in Kettle Valley. 3-bedroom, 3-bathroom open-concept living, with large windows overlooking the beautifully landscaped front yard. Entertain in style in the gourmet two-tone kitchen, complete with a waterfall island, designer finishes, and top-of-the-line Wi-Fi-enabled Samsung appliances. Thoughtful touches include built-in cabinets in the living room, custom closet shelving, roller blind window coverings, and more to elevate the space. The main floor also boasts 9ft ceilings and luxury vinyl plank flooring throughout. Upstairs, the primary bedroom features a spacious walk-in closet and an ensuite with a rainfall shower & quartz countertops. Two additional bedrooms, both with walk-in closets, share a full bathroom with a tub, while a convenient laundry area completes the third floor. Enjoy seamless indoor-outdoor living with a covered deck off the dining room and a fully fenced front yard-perfect for kids or pets. The lower level provides access to a double-car tandem garage with EV charging roughed-in, along with a rear entry off the laneway. Live steps away from top-rated schools, endless parks and trails, grocery options, award-winning wineries & more. Don’t wait to call one of Kelowna’s most coveted neighbourhoods home. This brand-new townhome is move-in ready and PTT-exempt. To view this home, or others now selling within the community, visit our NEW SHOWHOME (#106) Thursdays to Sundays from 12-3pm. (id:57557)
1057 Frost Road Unit# 303
Kelowna, British Columbia
Size Matters and at 662 sqft this one-bedroom condo is incredibly spacious and offers unbeatable value. Brand new with contemporary finishes including quartz counters, stainless steel appliances open concept floorplan, and patio. You'll love the oversized laundry room with energy-star-rated appliances and ample storage space, along with a generous entryway closet, provide plenty of organization options. As a resident at Ascent, you'll have access to the Ascent Community Building, complete with a gym, games area, kitchen, patio, and more. Situated in the desirable Upper Mission, you're just steps from Mission Village at The Ponds and minutes from public transit, hiking and biking trails, wineries, and the beach. Built by Highstreet, this Carbon-Free Home comes with double warranty and meets the highest BC Energy Step Code standards. It also features built-in leak detection for peace of mind and is eligible for Property Transfer Tax exemption for extra savings. Photos are of a similar home; some features may vary. Size Matters. See how we compare. Presentation Centre & Showhomes Open Thursday-Sunday 12-3pm. *Eligible for Property Transfer Tax Exemption* (save up to approx. $5,798 on this home). *Plus new gov’t GST Rebate for first time home buyers (save up to approx. $19,495 on this home)* (*conditions apply) (id:57557)
5300 Main Street Unit# 103
Kelowna, British Columbia
Parallel 4, Kettle Valley’s NEWEST COMMUNITY, is NOW SELLING move-in ready and move-in soon condos, townhomes and live/work homes. Enjoy all the benefits of a brand-new home – stylish and modern interiors, new home warranty, No PTT (some conditions apply), and the excitement of being the first to live here. This 4-bedroom, 4-bathroom townhome offers views of Okanagan Lake and neighbouring parks, and was designed to be the ideal townhome for your family. The spacious and stylish kitchen is the centre of the main living area, and features an oversized waterfall island (perfect for snack time, homework time and prepping dinner), quartz countertops and backsplash, and designer brass fixtures. Access the front patio from the dining room, and enjoy movie-night in the comfortable living room. The primary suite, with an ensuite and walk-in closet, is on the upper floor alongside two additional bedrooms. A fourth bedroom and bathroom are on the lower level. Other thoughtful details include custom shelving in closets, roller blind window coverings, an oversized single-car garage roughed in for EV charging, and a fenced yard. Located across Kettle Valley Village Centre, enjoy a walkable lifestyle close to the school, shops, pub and parks. (note - photos and virtual staging from a similar home in the community). To view this home, or others now selling within the community, visit our NEW SHOWHOME (#106) Thursdays - Sundays from 12-3pm. (id:57557)
5300 Main Street Unit# 112
Kelowna, British Columbia
Brand new, move-in ready townhome at Parallel 4 - Kettle Valley's newest boutique community. Parallel 4 is located in the heart of Kettle Valley, across the street from the Village Centre. Discover the benefits of a new home including PTT Exemption (some conditions may apply), New Home Warranty, contemporary design and being the first to live here. This 4-bedroom, 4-bathroom townhome offers an ideal floorplan for your family. You’ll love the spacious two-tone kitchen featuring an oversized waterfall island, designer brass fixtures, and quartz backsplash and countertops. The primary suite, with an ensuite and walk-in closet, is on the upper floor alongside two additional bedrooms. A fourth bedroom and bathroom are on the lower level. Other thoughtful details include custom shelving in closets, rollerblinds window coverings, an oversized single-car garage roughed in for EV charging, and a fenced yard. Located across Kettle Valley Village Centre, enjoy a walkable lifestyle close to the school, shops, pub and parks. Your unparalleled lifestyle starts right here, at Parallel 4. (note - photos and virtual staging from a similar home in the community). Parallel 4 in Kettle Valley is a brand new boutique community with condos, live/work and townhomes. For more info visit Parallel 4's NEW SHOWHOME (#106) on Thursdays to Sundays from 12-3 pm! (id:57557)
5300 Main Street Unit# 203
Kelowna, British Columbia
Presenting #203 in the exclusive Parallel 4 Penthouse Collection – a bright and spacious, move-in ready condominium offering 1,035 sqft of open-concept living. This two-bedroom, two-bathroom condo is designed for modern comfort with a layout that feels both expansive and inviting. The kitchen features sleek Samsung stainless steel appliances, including a gas stove, complemented by three large storage closets in the corridor adjacent to the kitchen. With abundant natural light flooding the space, this home feels airy and open throughout. The balcony is perfect for relaxing or entertaining with a gas hookup for your BBQ, and a peek-a-boo lake view from the patio. The generously sized primary bedroom offers a walk-in closet with built-in shelving and ensuite with quartz countertops and a beautifully designed shower. The second bedroom is equally well-appointed, and the second bathroom continues the high-end finishes. Located in the desirable Kettle Valley area, you’ll be just moments from local shops, restaurants, and outdoor spaces. Don't miss this unique opportunity to own a beautiful home in the brand-new Parallel 4 community, which includes condos, live/work spaces, and townhomes. Visit Parallel 4's NEW SHOWHOME (#106) on Thursdays to Sundays from 12-3 pm to learn more! (id:57557)
5300 Main Street Unit# 115
Kelowna, British Columbia
BRAND NEW TOWNHOME in KETTLE VALLEY’S NEW COMMUNITY - PARALLEL 4, featuring move-in ready and move-in soon condos, townhomes and live/work homes. This inviting 3-bedroom plus flex, 4-bathroom home offers views of Okanagan Lake and neighboring parks. With approximately 2,384 square feet of thoughtfully designed living space, it is perfect for a growing family. The open-concept main level is designed for modern living, with 10ft ceilings, a bright and spacious living area, and a gorgeous kitchen at the heart of the home, featuring an oversized island, quartz countertops, stylish two-tone cabinetry, and WiFi-enabled appliances. The dining area provides access to a patio, while an additional nook creates the perfect workspace. Upstairs, the primary suite is complete with a walk-in closet and ensuite bathroom. Two additional bedrooms and a full bathroom complete this level. The lower level boasts a generous flex space with a full bathroom and street access, ideal for a fourth bedroom, home office, gym, or even a guest suite for your out-of-town visitors. A double-car garage with EV charger rough-in adds convenience. With its prime Kettle Valley location, Parallel 4 ensures you can enjoy the many benefits of Kettle Valley living - you’re steps from shops, parks, and schools. Photos and virtual tour are from a similar unit and some home features may differ slightly. NEW SHOWHOME (#106) Open Thurs-Sun 12-3pm. (id:57557)
5300 Main Street Unit# 204
Kelowna, British Columbia
The Parallel 4 Penthouse Collection - 4 Exclusive Condos in Kettle Valley. #204 is a brand-new, move-in ready 3-bedroom home offering bright, spacious living with two balconies. The modern kitchen features Samsung stainless steel, wifi-enabled appliances, gas stove, and access to a balcony with a gas hookup for BBQ. The primary bedroom boasts a large walk-in closet with built-in shelving and an ensuite with quartz counters and a rainfall shower. Two additional bedrooms, a second full bathroom, a second patio off the living area, and a laundry room provide comfort and flexibility. Across the street from the Kettle Valley Village Centre with new commercial below, this is an excellent location for those who want all the benefits of living in Kettle Valley without the yardwork and maintenance of a single family home. Chute Lake Elementary School is a short walk away. Enjoy the benefits of buying new. Secure underground parking. Brand New. New Home Warranty. No PTT. Parallel 4 NEW SHOWHOME (#106) is open Thursdays to Sundays 12-3pm. (id:57557)















