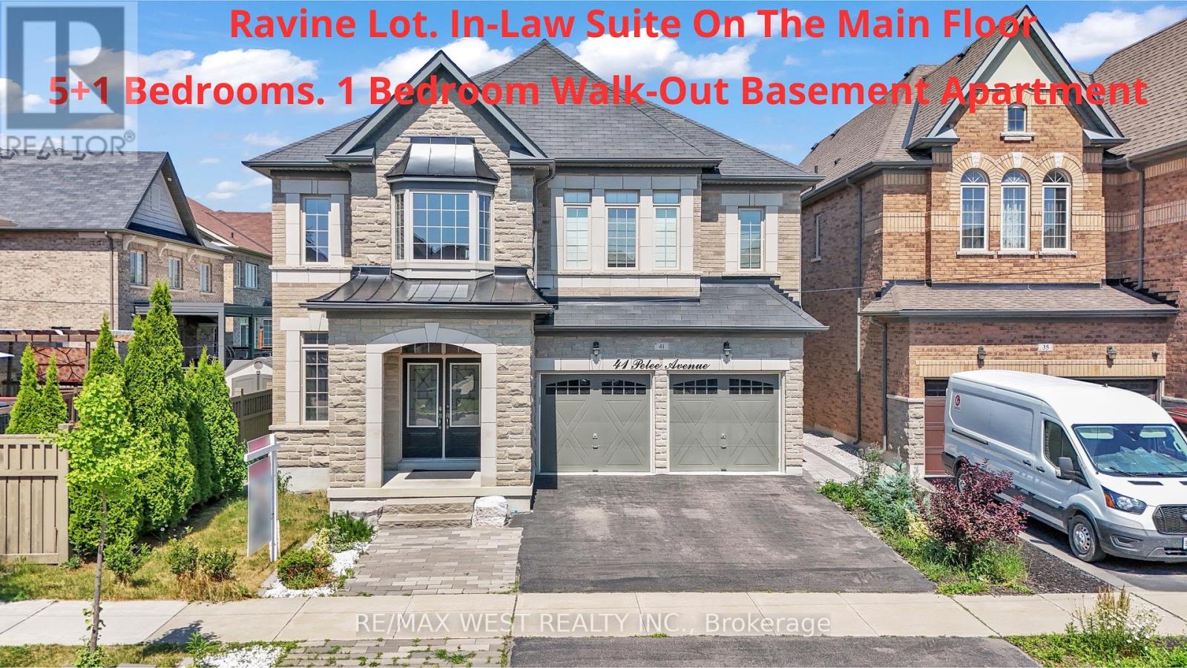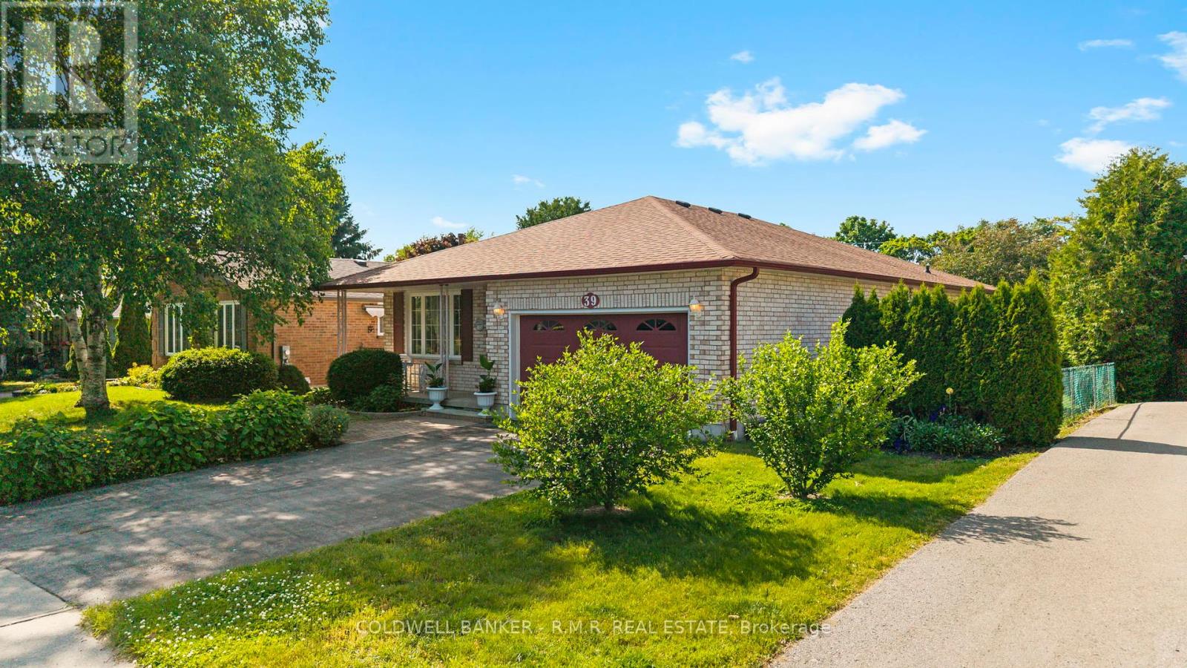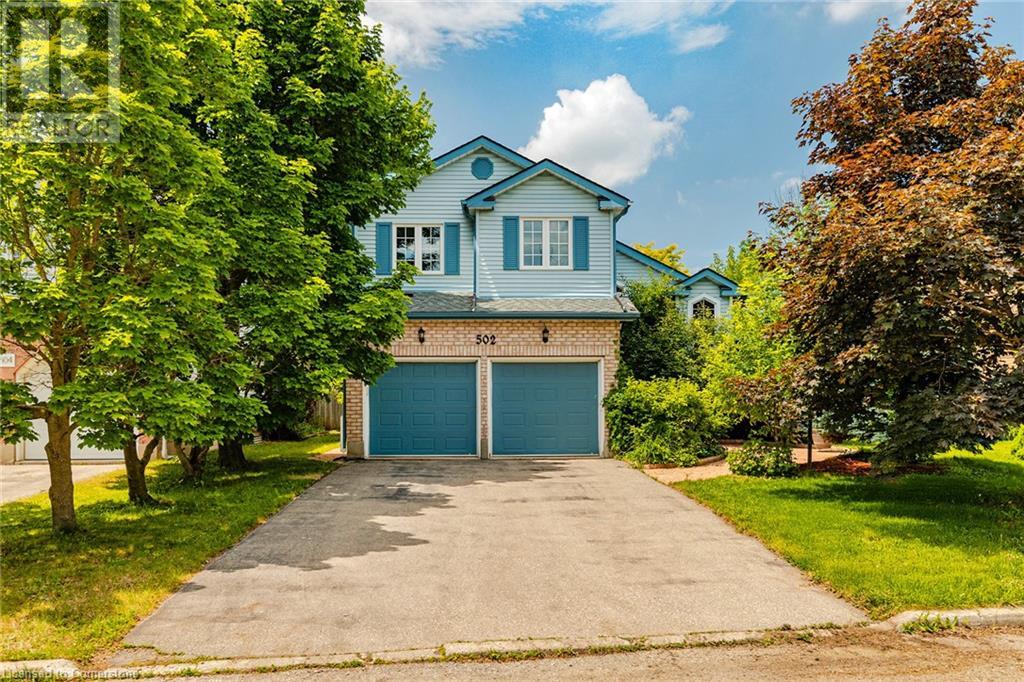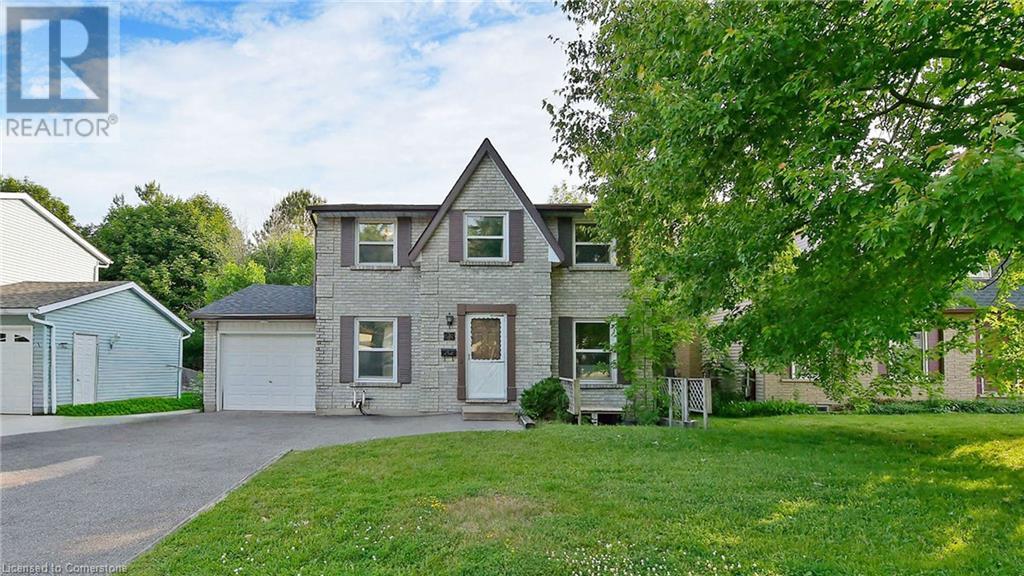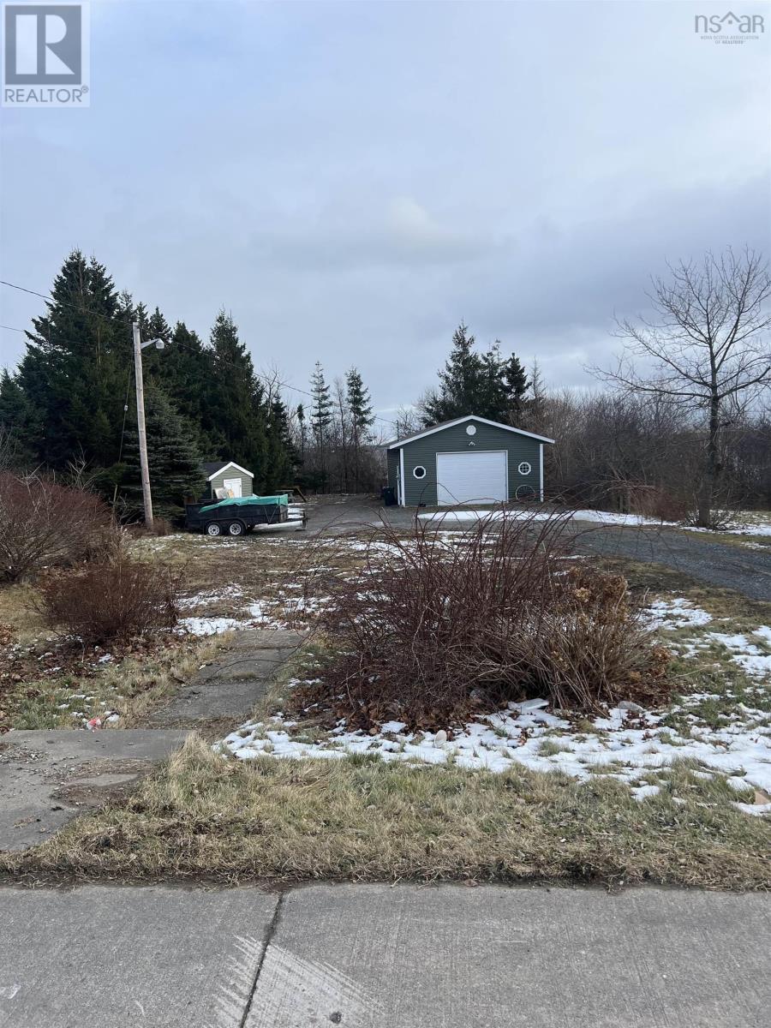1608 - 9000 Jane Street
Vaughan, Ontario
Welcome To Vaughan's Charisma Condos by Greenpark!This Stunning 2 bedroom Corner Unit Features 870 SqF With UnobstructedCorner Oversized Balcony. This Bright Unit Offers 2 Bathrooms Including an Ensuite and a Large Balcony with NW Exposure & Quality Upgrades. Spacious Walk/In Landry Room With Utility Sink.Ample Closet Space.Stunning Kitchen Boasting Quartz Counter Tops, Centre Usland &S/S Appliances! Master Bedroom With 4Pc Ensuite & Large Walk-In Closing. Open Conceot Flooring Layout With The NaturalLighting With Floor To Ceiling Windows. 10' ceiling , One Undegraound Parking & Locker. Steps To Vaughan Mills Shopping, York Region Tranzit, Hwy 400&407, Restaurants, Schools. Amenities Include:Large Foyer & 24 Hour Concierge, Underground Parking, Games Room. Outdoor Pool, Rooftop Terrace, Party Room, Fitness Club& Yoga Studio, Sauna, Oet Grooming, Theatre Room,Billiards Room, Wellness Courtyard and much more. (id:57557)
41 Pelee Avenue
Vaughan, Ontario
Welcome to 41 Pelee Ave. in Kleinburg, ON! A Stunning Property Is A Builders Former Model Home With Approximately 4,000 Sq.Ft. This 6 Beds, 5 baths Is Nestled On A Ravine Lot, Including An In-Law Suite On The Main Floor With Full Washroom! A Walk-Out Basement With A Separate Entrance, Kitchen, Bedroom, And Bathroom. The High Ceiling On The Main-Floor Comprising A Family Room, Huge Dining Room, Extended Kitchen Equipped With Stainless Steel Appliances, Quartz Countertops, A Spacious Island, Breakfast Area And A Huge Open to Below Great Room. Discover A Ravishingly Designed Den Room Halfway To Upstairs With A Full View To Great Room, Ideal For A Home Office Or Additional Entertainment Space. The Second Floor Incorporates Well Appointed 4 Bedrooms With Ensuites, And Laundry! The Master Bedroom Features Huge His And Hers Walk In Closets Along With A 5-Piece Ensuite! Close To Schools, Restaurants, Shops, Village of Kleinburg, Copper Creek Golf Club And Hwy 427, 407! (id:57557)
113 - 7905 Bayview Avenue
Markham, Ontario
*Bright, beautiful, spectacular & super sized 3 bedroom, 4 bath, hardwood floors throughout, almost 9' Ceilings, 2087 sf suite with walk out to private patio/terrace, 1 locker, 1 big storage room & 2 parking spaces *Welcoming foyer w/double mirrored french door closet & 2 pc powder room *Fabulous, spacious open concept living, dining area w/crown molding & walk out to your very own private patio/terrace area *Large eat in kitchen w/double french doors, beautiful, upgraded cabinetry, granite counters, stainless steel appliances & breakfast area *Huge primary bedroom w/walk in closet, 5 pc ensuite w/double sink vanity, separate shower and soaker tub *Spacious 2nd bedroom w/walk in closet & 4 pc ensuite *Big 3rd bedroom w/double closet & 3 pc ensuite *Incredible suite, building & location, location, location *Condo fees include all utilities, cable tv & internet *Award winning Landmark lll of Thornhill amenities include professional, friendly staff & 24 hour concierge, social committee, indoor pool with sundeck, lounge chairs, tables, chairs & bbq area, whirlpool, squash court, tennis court, excercise room, gym, sauna, billiard & ping pong games room, party room, guest suite, theatre, library, media room, ample visitor parking, beautiful gardens, walking paths in a park setting *Amazing suite, building and location, location, location *Easy access to highways, shopping malls, grocery stores, local shops, services, Thornhill Community Centre and Library *Click On Virtual Tour For 3D Walk Through (id:57557)
2 Orsi Street
Adjala-Tosorontio, Ontario
Beautifully Renovated Bungalow with Bright Walk-Up Basement! This completely renovated, well-maintained brick bungalow sits on a spacious 86.58' x 167.22' landscaped lot and offers the perfect blend of comfort, upgrades, and potential. Interior Features: Fully renovated with new trims, sliding door, and windows on the main floor Brand new kitchen with modern backsplash Renovated bathrooms featuring natural limestone New solid limestone flooring and white natural oak floors on the main level Spacious living and bedroom area in the finished basement Bright, fully finished lower level with a walk-up to the garage Electrical stove on main floor with gas line option Includes 2 fridges, 1 stove, dishwasher, central microwave Central A/C, HVAC system with equipment Laundry with vinyl flooring Wood-burning fireplace in basement (never used) Exterior & Additional Features: roof (2020) gas furnace (2015) Extended patio, 2 sheds for extra storage sold as is. "As is" sale great opportunity for buyers to personalize Dont miss out on this move-in-ready home with incredible space, upgrades, and charm! (id:57557)
39 Ewen Drive
Uxbridge, Ontario
Welcome to 39 Ewen Drive in the heart of Uxbridge! This popular Testa Tammy bungalow sits on a tranquil cul-de-sac, offering a low-traffic location with easy access to everything you need. With 3 bedrooms and 2 bathrooms, this well-maintained home offers a thoughtful layout and inviting spaces. The main level boasts a spacious living room, a formal dining room, and a cozy family room with hardwood floors and a fireplace perfect for everyday living and entertaining. The bright eat-in kitchen walks out to a deck and patio, ideal for outdoor dining and backyard fun. You'll find two generous bedrooms on the main level, with a third bedroom on the finished lower level, providing flexibility for guests, a home office, or teen retreat. This home also features a fully fenced 55 x 110 ft lot with two gates, an attached garage with interior access, and is equipped with a WiFi-enabled Generac whole-home backup generator for peace of mind. Enjoy the comfort of forced air heating, central air, and central vac. Nature enthusiasts and families will love being steps from the Ewen Trail, which connects to Elgin Park and the Trans Canada Trail perfect for morning walks or weekend bike rides. Plus, you're just a short stroll to downtown Uxbridge, schools, parks, shopping, and more. Roof replaced in 2019. This home checks all the boxes location, layout, lifestyle. Dont miss the opportunity to make 39 Ewen Drive your next address! (id:57557)
47 Doris Crescent
Newmarket, Ontario
Welcome to this Beautiful, Remodeled Open Concept Home with Modern Touches. It's Over 4800 SQft. of Living Space nestled in Sought After Bristol Neighborhood. This gorgeous house offers Space for Life Style, comfort and Convenience. Bright Grand Foyer with Crystal Chandeliers, Hardwood Floor throughout the House, welcoming to Spacious Open Concept Living Room, Family Room, Dining room and Large Open Concept Custom Made Kitchen with an Island Breakfast Bar, Built in Oven & Bar Fridge, walk in to the Deck. Premium 13,190 SQf. Pie Shaped Lot. You can do wonders with this Fully Fenced huge Private Backyard Surrounded by Beautiful trees With Delightful Saltwater In-Ground Pool & a Deck, to turn it into a Piece of Heaven to Relax or Entertain your guests. Primary Bedroom has 2 large Windows with stylish 5 Piece Ensuite, Double Sink, glass stand shower and Freestanding Bathtub. Great Finished Basement with Large Rec Room, 2 Bedrooms & 3 pc Bathroom. (id:57557)
215, 300 Auburn Meadows Common Se
Calgary, Alberta
Welcome to lakeside living in Auburn Bay, one of Calgary’s most vibrant and family-friendly communities! This beautiful 2-bedroom, 2-bathroom condo is the perfect choice for first-time buyers or anyone seeking a low-maintenance, amenity-rich lifestyle — all for just $334,900.Built in 2020 and located on the second floor, this thoughtfully designed unit offers 658 sq.ft. of stylish living space, complete with UNDERGROUND heated Parking, in-suite laundry with Premium LG Washer and Dryer.The primary bedroom features two built-in closets with custom shelving and a private 3-piece ensuite with quartz countertops and an upgraded glass shower. The second bedroom (which can double as an office or guest room) sits next to a full 4-piece bathroom and includes its own closet and ceiling fan.Step outside to your private balcony with a gas line for your BBQ, perfect for evening relaxation or hosting friends. This well-managed building offers low condo fees at $293.50/month, which cover heat, water, garbage removal, snow removal, reserve fund contributions, and more. There's also an annual HOA fee of $508, giving you access to Auburn Bay's private lake, beach, clubhouse, and year-round events.With shops, cafes, grocery stores, gyms, schools, parks, and the South Health Campus all within walking distance. Seton’s massive YMCA and Mahogany Plaza across the street, you’ll have everything you need right outside your door.If you're ready to experience lake living, unbeatable convenience, and true value. Contact us today to book your private showing! (id:57557)
807a Montsell Avenue
Georgina, Ontario
This gorgeous home has it all. From the welcoming entrance way to the main level, second level and lower level, oversize double garage with lots of storage and a high ceiling, the home represents true pride of ownership. On top of the beautiful home and surrounding gardens, there is an amazing 1250 sq ft workshop, with windows, oversized garage door, drive thru from front of home to back of home for easy unloading and loading, , heated flooring, 2 piece, central air, 200 amp, and offers an amazing opportunity to have your own art studio, family gym, a true workshop, a real "man's cave" or simply as a get away for the entire family. Welcome to 807A Montsell Ave, walking distance to Willow Beach on the shores of Lake Simcoe. Belonging to your very own Beach Association is an amazing bonus. The Association maintains the fully fenced grounds, locked, exclusively for the residents. Free parking passes are available to the members. From the moment you step through the double door entrance to this lovely home you can feel the warmth and care that has gone into creating it. From the exterior pot lights, the interior lighting, the layout, the floors, the blend of colours and quality of materials that have gone into creating this open concept home, you know this could be the home for you. Lots of natural light flows through the large windows. An amazing Chef's kitchen awaits you, walk-out to an entertainment deck, large family room with a fireplace and accent walls, and a large family size dining room for all your entertainment needs. 4 generous size bedrooms are upstairs along with a large laundry room, sink, and cupboards up and down for your convenience. Downstairs offers an open concept finished basement for the entire family with an office, 3 piece washroom, furnace room and storage. In additional to all that is being offered, this is an amazing home. Come take a look. You will not be disappointed. This lovely home is waiting for a new family. (id:57557)
502 Baringham Place
Waterloo, Ontario
Welcome to 502 Baringham Place, a spacious and beautifully maintained home nestled in a quiet cul-de-sac in the highly sought-after Laurelwood neighborhood. Known for its top-rated elementary and secondary schools, family-friendly atmosphere, and proximity to parks and amenities, this location offers an exceptional lifestyle for growing families. This expansive 2-storey home features over 3,100 sq ft of finished living space across three levels. The main floor welcomes you with a bright foyer leading to multiple living areas, including a formal dining room, cozy family room, and a separate living room—ideal for entertaining or relaxing. The updated kitchen boasts generous cabinetry and counter space, seamlessly flowing into a sunny breakfast area. A convenient 2-piece bathroom, laundry room, and inside access to the double garage complete the main level. Upstairs, you’ll find four generously sized bedrooms, including a spacious primary suite with a walk-in closet and 4-piece ensuite. An additional full 4-piece bathroom serves the other bedrooms, offering ample comfort and convenience for the whole family. The fully finished basement adds incredible value with a massive rec room, an additional bedroom, a 3-piece bath, and a large utility/storage space—perfect for extended family, guests, or a home gym. This carpet-free home (main and second floors) is loaded with updates for modern comfort and peace of mind: new roof, new furnace, new water softener, new water heater, and heated floors in all three full bathrooms. The basement bathroom also features a towel dryer for added luxury. Situated just steps from a park at the end of the street and minutes from shopping, trails, and transit, this home blends space, function, and location. Don't miss this rare opportunity to own a move-in-ready home in one of Waterloo's most desirable communities! (id:57557)
23 Briarlea Road
Guelph, Ontario
This well-maintained two-storey detached home features total 6 bedrooms, offering over 2,000 sq. ft. of living space, perfect for families, investors, or those looking to reduce housing costs for university students. The main floor boasts a spacious living room, two bedrooms with built-in closets, a convenient 3-piece bathroom, and a bright kitchen and dining area filled with natural light from kitchen window and sliding door. Upstairs are three generous bedrooms with ample closet space and a 4-piece main bathroom. The finished basement features a one-bedroom legal accessory apartment with 4-piece bathroom, full kitchen, and private entrance, offering a great mortgage helper or multi-generational living. The expansive backyard deck is nestled among tall trees, providing a serene and private outdoor space. Unbeatable location just steps from a bus stop with direct service to the University of Guelph, and minutes from Stone Road Mall, grocery stores, restaurants, and other amenities. Additional features include a newly resurfaced driveway (2023) with parking for up to 4 vehicles, roof (2018), furnace (2018), and a brand-new dishwasher. Whether you're looking to establish your family’s roots in a friendly neighborhood or seeking a smart investment opportunity in Guelph, 23 Briarlea Road is a property that offers it all. (id:57557)
65 Keba Crescent
Tillsonburg, Ontario
Beautiful end-unit freehold townhouse located in a sought-after community. This stunning bungalow-style home offers 2 spacious bedrooms on the main floor, plus an additional bedroom in the finished basement. The open concept main floor is completely carpet free, featuring a gourmet kitchen with quartz countertops, an island with a breakfast bar, stainless steel appliances and a pantry for extra storage. The living room boasts cathedral ceilings and a sophisticated electric fireplace, providing the perfect space for relaxation. The primary bedroom includes a ensuite bathroom and a walk-in closet. Convenient main floor laundry. The fully finished basement is an entertainer’s dream, offering a large recreational space, a third bedroom, and a full 4-piece bathroom, along with plenty of storage options. Step outside to the beautiful deck, complete with a gas line for your BBQ, perfect for outdoor gatherings. The double-wide driveway accommodates two cars, making this home as practical as it is beautiful. (id:57557)
Victoria Street
Glace Bay, Nova Scotia
4 lots of land with 1 lot containing a 24x32 finished garage with a heat pump and bathroom plus a 12x12 shed on a concrete slab. The 4 lots combined makes an 80 x 200 lot. This land offers plenty of potential for the addition of a duplex or new home within walking distance to schools and shopping, the possibilities are endless. (id:57557)


