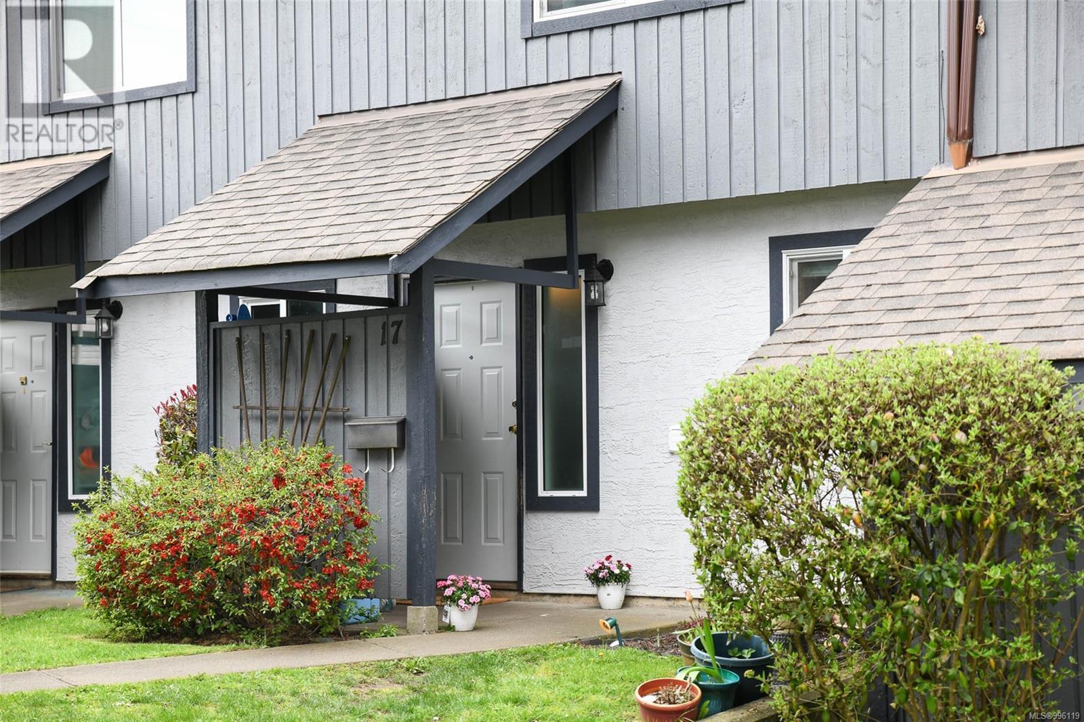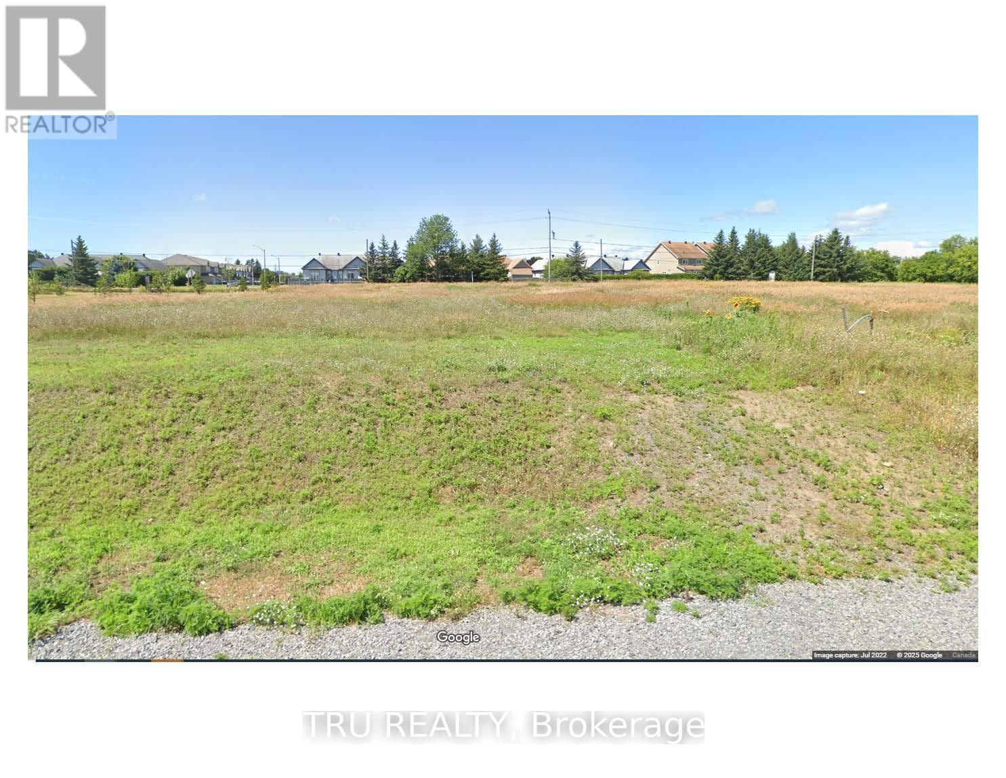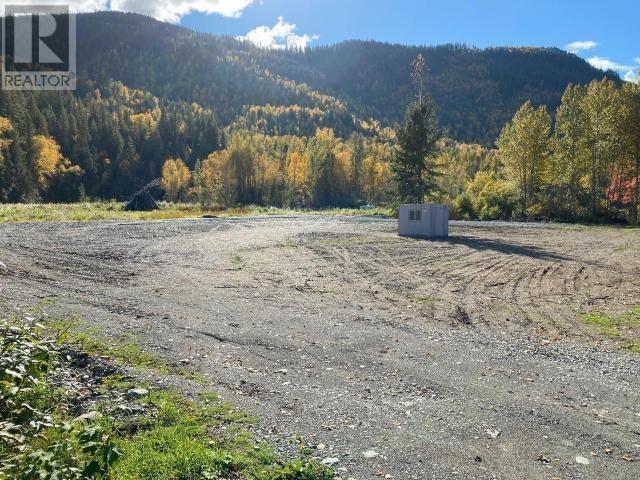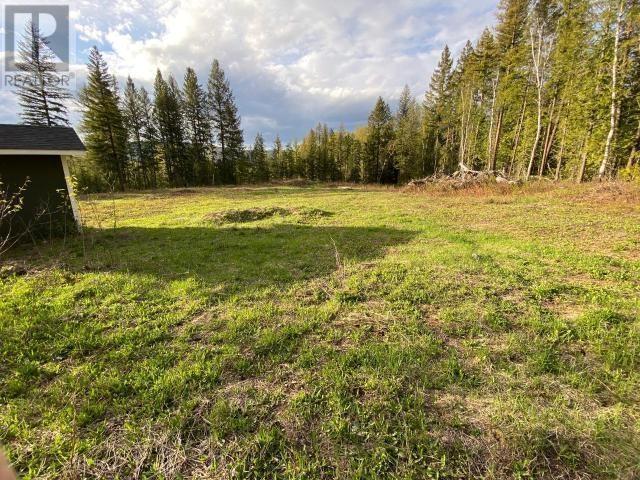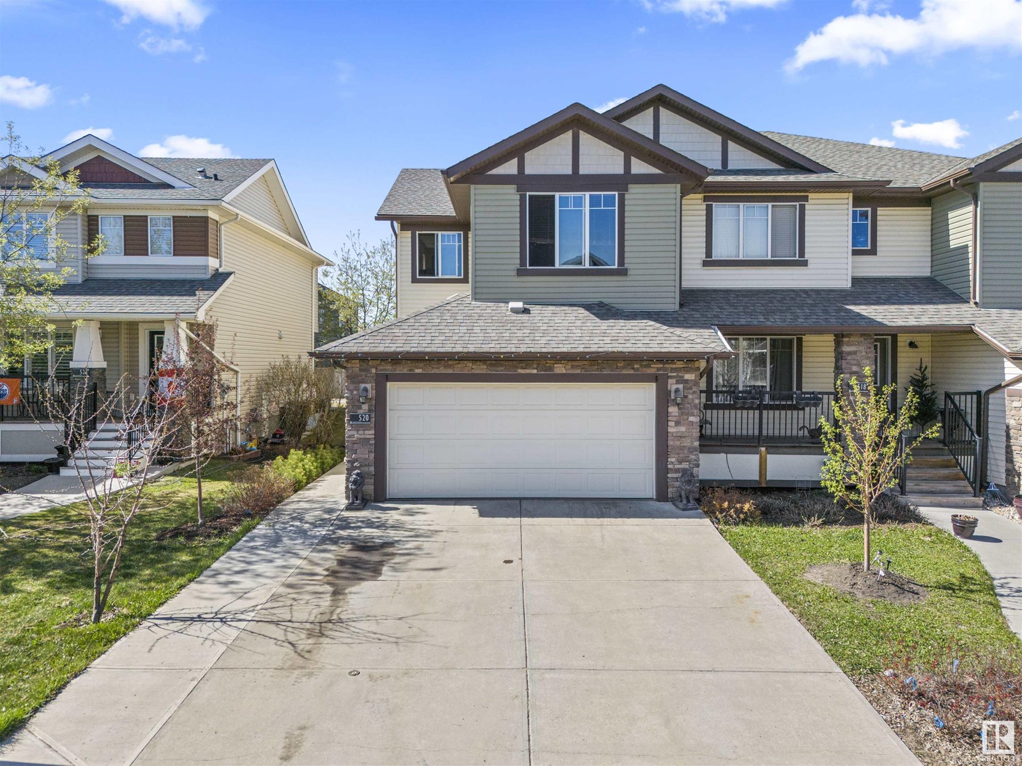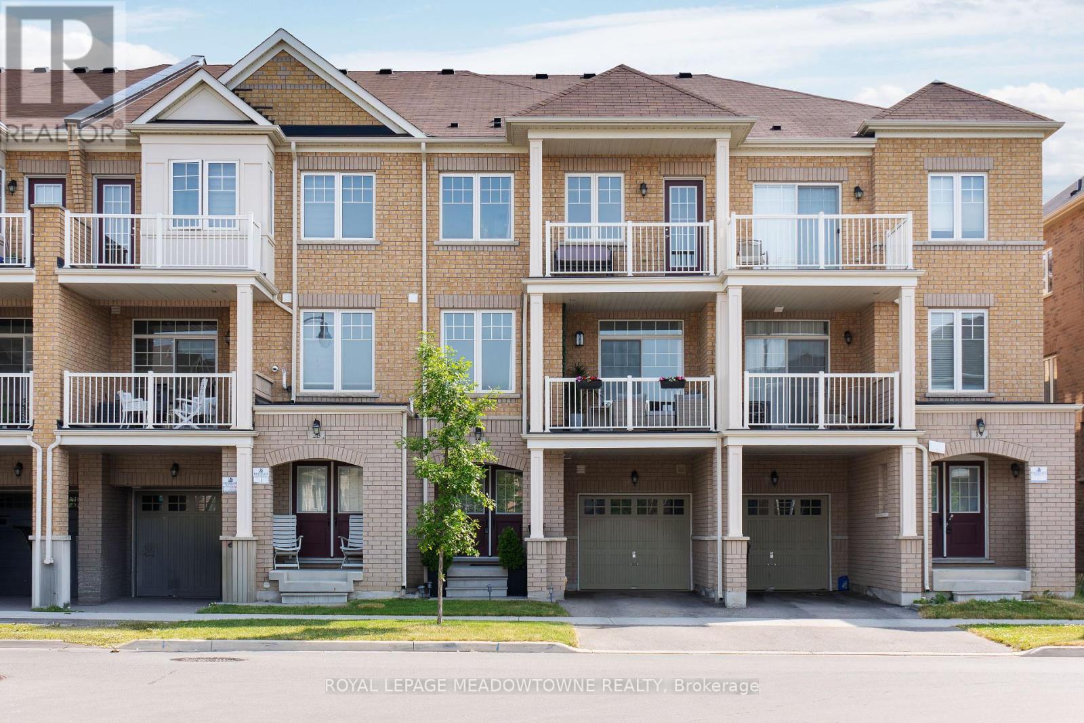Ne 9-68-13-W4m Twp Rd 681 Range Rd 133
Lac La Biche, Alberta
This expansive nearly 140-acre lakefront property on Lac La Biche Lake offers the best of both worlds: serene natural beauty and development potential. Located just 20 minutes from the town of Lac La Biche, this property is ideally situated between the Mystic Beach and Golden Sands subdivisions, with convenient access from Highway 881. Boasting not only lakefront views but also a private sand beach, the property features a mix of clear open land and treed areas. With power already on-site, this land is perfect for creating a retreat, building a cabin, or even pursuing larger development opportunities. Enjoy the tranquility of lakefront living with endless possibilities for outdoor activities and relaxation. Property is subject to GST. (id:57557)
17 158 Back Rd
Courtenay, British Columbia
Quietly tucked away at the rear of the development, this bright 2-bedroom townhome offers comfort, convenience & value. The main level features a spacious living room with a brand new sliding glass door leading out to a private patio area. The neat & tidy kitchen is equipped with three essential appliances and offers a functional layout for everyday living. Upstairs, you’ll find two generously sized bedrooms and a full 4-piece bathroom—ideal for small families, roommates, or a home office setup. Recent updates include fresh paint, all new windows, new laminate flooring on the main level & hassle-free copper plumbing throughout. Enjoy the convenience of in-unit laundry. Located within walking distance to bus routes, Superstore Shopping Centre and North Island College. One pet (up to 25 lbs) welcome; with strata approval. This townhome is perfect for first-time buyers! (id:57557)
48 Colchester Square
Ottawa, Ontario
Welcome to 48 Colchester Square, a beautifully updated end-unit townhome nestled in the Village Green neighbourhood of sunny Kanata's beloved Beaverbrook community. Surrounded by mature trees, lush landscaping, and tasteful hardscaping, this thoughtfully upgraded and well maintained 3+1 bedroom, 3-bathroom home offers comfort, style, and a rare oversized two-car garage, perfect for young families or those looking to downsize without compromise. Inside, you'll find a bright, inviting layout with designer touches throughout. The main floor features a new kitchen with quartz countertops, a large central island, stainless steel appliances, and plenty of space to cook, gather and entertain. The spacious living room with its cozy fireplace sets the tone for family time or formal entertaining, while the eat-in kitchen opens onto a balcony with pergola accents, ideal for summer BBQs or quiet evenings with a cool drink in hand. Upstairs, the generous primary suite includes a walk-in closet and a spa-inspired 4-piece ensuite with a soaker tub and separate shower. Two additional bedrooms and a stylish main bath complete the upper level. The finished lower level offers flexibility with a bright rec room that can double as a 4th bedroom or large home office, plus laundry, storage, and direct access to the impressive 470 SF garage. Outside, enjoy blooming perennials, mature flowerbeds and an interlock patio, perfect for relaxing or entertaining. The fully fenced yard also provides a safe, welcoming space for kids or pets to play. Ideally located just steps from parks, the wave pool, NCC trails, and top-rated Earl of March HS and Stephen Leacock PS, with shops down the street, Kanata Centrum and the future LRT steps away, Kanata North tech park, DND and major commuter routes all nearby. Move in ready and full of warmth, make 48 Colchester Square your new address! (id:57557)
9269 Highway 6
Coldstream, British Columbia
Welcome to 9269 Highway 6, Cold Stream, Vernon, BC. Prime location in the Cold Stream neighborhood with easy access to local amenities. Expansive views stretching across the picturesque landscape, offering a serene and peaceful setting. This property is a unique blend of rural charm and natural beauty. This farm has a total of 9 acres planted with premium grape varieties (5 acres of Pinot Noir & 4 acres of Pinot Gris), established two years ago. Ample room to build your dream home, winery, or additional structures while enjoying the privacy and space this acreage provides. Application & approved septic tank to build your dream home already completed and ready to go! A home plan & architect drawings for a suitable home plan also available to view. Also included is a 53 foot equipment/storage trailer with a side door, bought in 2022. Suitable for agricultural enthusiasts or investors looking to capitalize on farmland. Whether you are a seasoned vineyard operator or looking to start your journey in winemaking, this property offers endless possibilities. (Adjacent Property 9371 Highway 6, could also be purchased - 2.47 acres with home) (id:57557)
333 Shoreway Drive
Ottawa, Ontario
Discover the perfect canvas for your dream home Lot 42, a pristine 0.5-acre cleared lot nestled in the sought-after Lakewood Trails subdivision. Surrounded by multi-million-dollar homes and offering no rear neighbors, this property ensures unparalleled privacy and serenity in an exclusive setting. Prime Location - Minutes from top-rated schools, upscale shopping, fine dining, and championship golf courses. Luxury Amenities - Enjoy access to the Lakewood Residents Club, featuring a resort-style pool, fitness center, and community gathering spaces. Natural Beauty - Explore scenic walking trails and two serene lakes right in your backyard. With its unbeatable combination of luxury, convenience, and tranquility, this lot wont last long. Act fast - your dream home site awaits! Act fast before it's gone. (id:57557)
2001 - 16 Brookers Lane
Toronto, Ontario
Gorgeous west facing one bedroom unit on a higher floor that features a beautifully tiled oversized balcony (25'X6') where you can take in the distant views of Marina Del Rey to the west as well as clear lake views to the south, not to mention the spectacular sunsets. Unit features two separate walk-outs to the expansive welcoming tiled balcony, high smooth ceilings, SS appliances & granite counters. (Brand New Stove, Microwave, Washer/Dryer)) Building offers best of amenities, indoor pool, full gym, BBQ rooftop terrace, party room, theatre room & more. Located in a fantastic waterfront community in Humber Bay, with miles of walking and biking paths along the lake, local restaurants, coffee shops & many more amenities. Includes parking spot & storage locker. (id:57557)
14 Tarington Park Ne
Calgary, Alberta
Welcome to this beautifully maintained home with over 1440 Sq Ft of living space, offering the perfect blend of comfort, style, and functionality. The main floor boasts a formal living room and a warm family room, inviting family room —ideal for both relaxing evenings and entertaining guests. The spacious, family-sized kitchen features upgraded appliances and a bright breakfast nook, perfect for morning coffee or casual meals. Step outside to the backyard with a large deck—an ideal spot for summer BBQs and gatherings. Upstairs, you’ll find four generous bedrooms, including a luxurious primary suite with a private 4-piece ensuite and walk-in closet. The fully finished basement offers even more space —great for extended family. The welcoming backyard offers plenty of space for gatherings and family time with a double detached garage. Conveniently located close to schools, parks, shopping, and public transit, this home offers exceptional value and versatility. A must-see! Dog park at the front of the house. And close to public park and walking distance to Genesis centre. (id:57557)
17 Samuel Avenue
Pelham, Ontario
ACCENT HOMES NIAGARA ,CUSTOM BUILT 2 STOREY NEW BUILD / GREAT LOCATION! IN THE HEART OF FONTHILL,SHORT WALK TO DOWNTOWN,SCHOOLS,PARKS AND TRAILS (id:57557)
450 Dunn Lake Road
Clearwater, British Columbia
Just under 12 acres of property consisting of two designated areas of I-2 Light Industrial Zone (10.44 Acres Approx West of Dunn Lake Road) & RL-1 Rural Residential Zoning (1.5 Acres Approx East of Dunn Lake Road). Dunn Lake Road bisects this property. 200 amp service on the Residential Side and Electric building with 200 amp panel box (not connected) on the Industrial Side. Town-water available. (Buyer to verify with District). 6"" domestic well drilled in 2018 on the residential side done by the Environmental Site Assessment (available upon request-Clean). Flat building site on each parcel. Close to downtown Clearwater. Local ski hill & North Thompson River within walking distance. Build your home on the Residential and have your business across the road. Seller & Realtor have a complete 187 page extensive Environment Assessment on file which was done in 2018. Property is clean. Test well in place if Buyer wishes to do their own testing. (id:57557)
450 Dunn Lake Road
Clearwater, British Columbia
Just under 12 acres of property consisting of two designated areas of I-2 Light Industrial Zone (10.44 Acres Approx West of Dunn Lake Road) & RL-1 Rural Residential Zoning (1.5 Acres Approx East of Dunn Lake Road). Dunn Lake Road bisects this property. 200 amp service on the Residential Side and Electric building with 200 amp panel box (not connected) on the Industrial Side. Town-water available. (Buyer to verify with District). 6"" domestic well drilled in 2018 on the residential side done by the Environmental Site Assessment (available upon request-Clean). Flat building site on each parcel. Close to downtown Clearwater. Local ski hill & North Thompson River within walking distance. Build your home on the Residential and have your business across the road. Seller & Realtor have a complete 187 page extensive Environment Assessment on file which was done in 2018. Property is clean. Test well in place if Buyer wishes to do their own testing. (id:57557)
520 Chappelle Dr Sw
Edmonton, Alberta
Welcome to this charming 2-storey rowhome with a big driveway in the sought-after community of Chappelle! Built in 2011, this beautifully maintained property offers over 1,400 sq ft of above-grade living space with a fully finished basement—featuring a total of 4 bedrooms and 3.5 bathrooms. The main floor boasts a bright open-concept living and dining area, a functional kitchen with built-in dishwasher, and a convenient 2-pc bath. Upstairs, you'll find 3 spacious bedrooms, including a primary suite with a 4-pc ensuite. The fully finished basement offers a 4th bedroom, an additional full bath, and extra living space—perfect for guests or a home office. Enjoy the west-facing backyard for evening sunsets and take advantage of the large driveway with a double attached garage. Located near schools, shopping, and major routes, this home blends comfort and accessibility in a fantastic location. (id:57557)
21 Labrish Road
Brampton, Ontario
Welcome to this stunning and stylish freehold townhouse, offering over 1,500 sq ft of beautifully upgraded living space above grade, plus a finished basement, perfect for todays lifestyle. With 9-foot ceilings on the 2nd and 3rd floors, 3 bedrooms, and 3 bathrooms, this elegant three-storey home combines comfort, space, and functionality in one perfect package. Step into a bright, welcoming foyer with direct garage access and a smart garage door opener, designed for everyday ease. Easily accessible laundry room with tub, for added convenience. The heart of the home is the open-concept second floor, where a contemporary kitchen with stainless steel appliances, and additional storage in the pantry. There is generous counter space as the kitchen flows into the sunlit living and dining areas. From here, walk out to one of two private balconies, ideal for entertaining or unwinding. The spacious primary suite is a true retreat, featuring his and her closets, a sleek 3-piece ensuite, and a private balcony to enjoy your morning coffee. Upgraded finishes include iron picket railings, hardwood flooring, smart features, and upgraded lighting. The finished basement provides extra space for a rec room, office-flexibility to fit your needs. Located in a highly desirable neighbourhood near parks, top-rated schools, Mount Pleasant GO, shopping, and all essential amenities, this home checks every box. Stylish, spacious, and move-in ready, your next chapter starts here. (id:57557)


