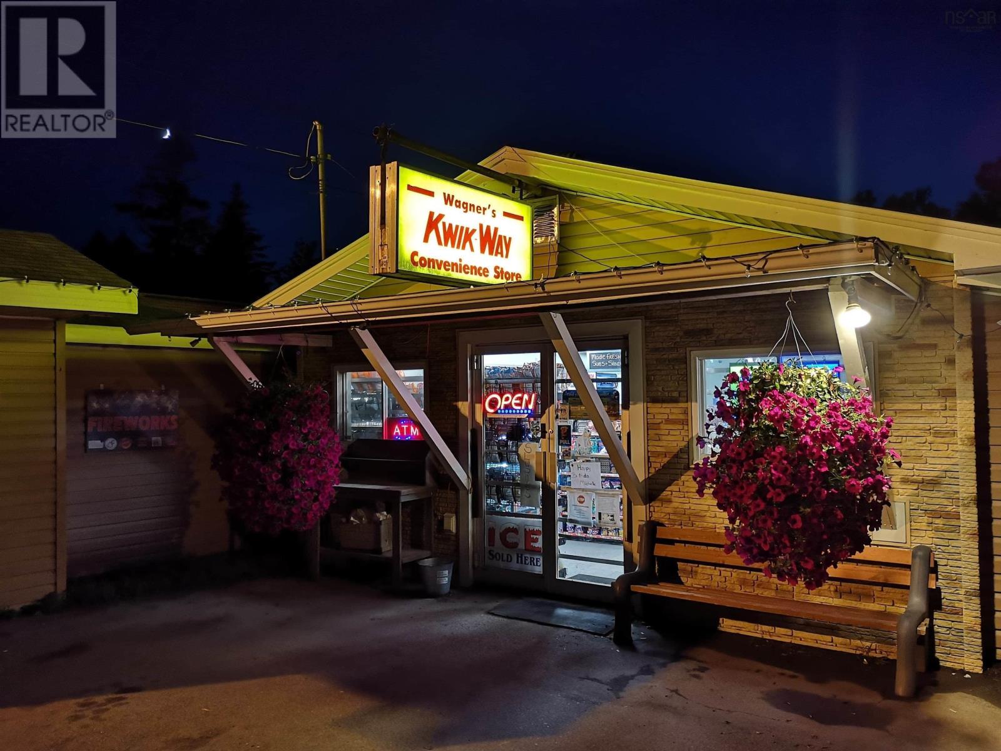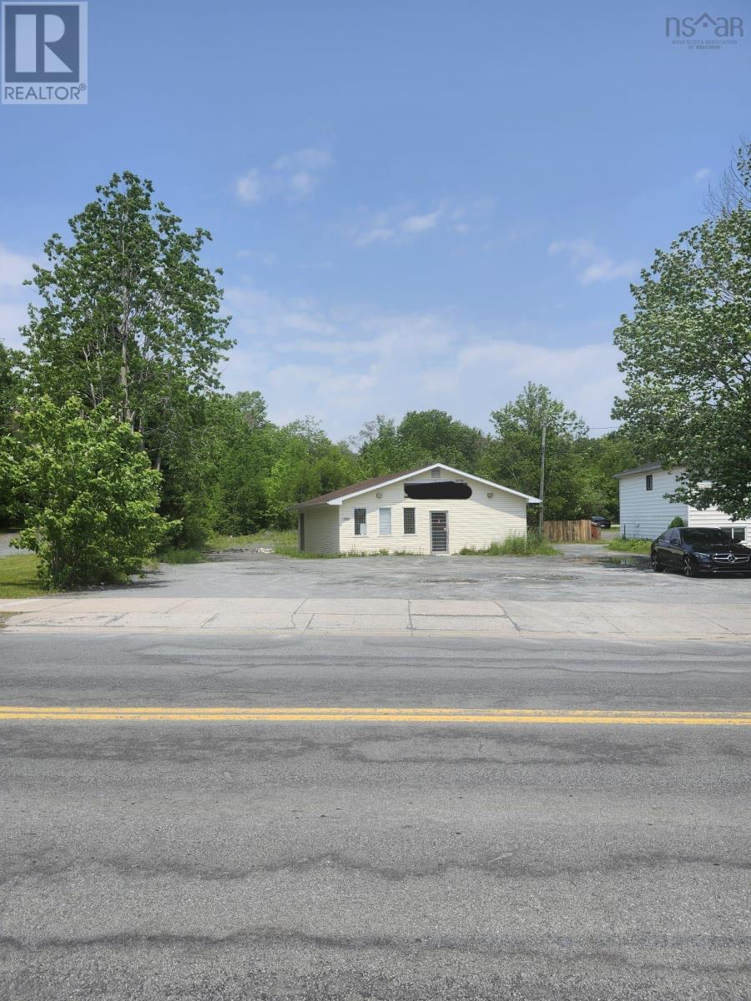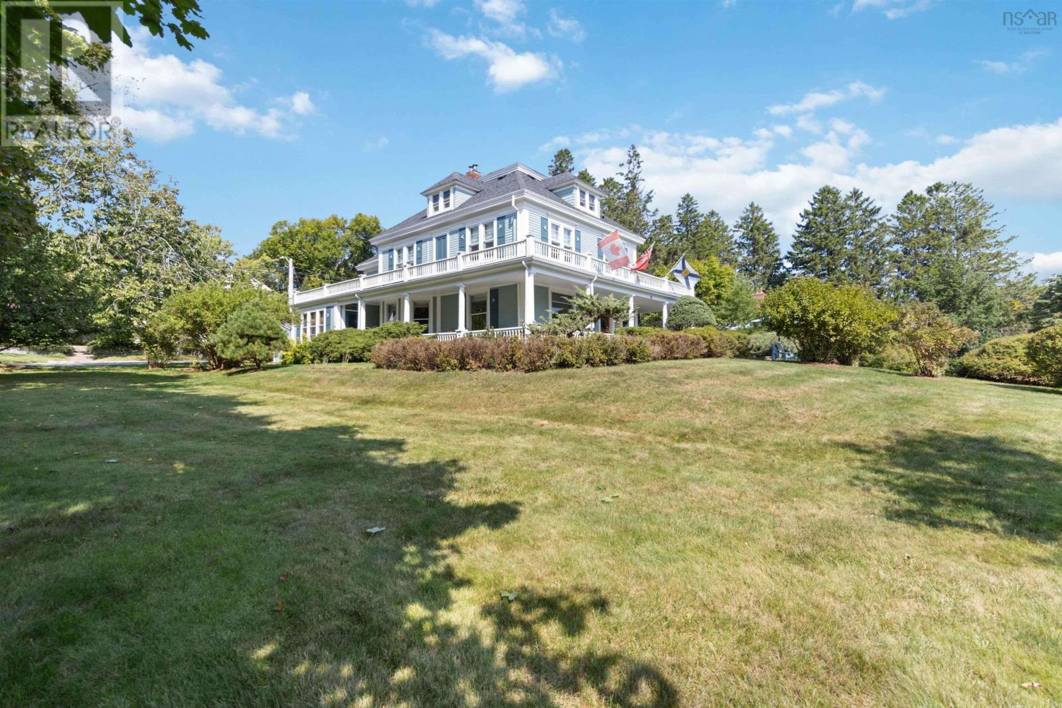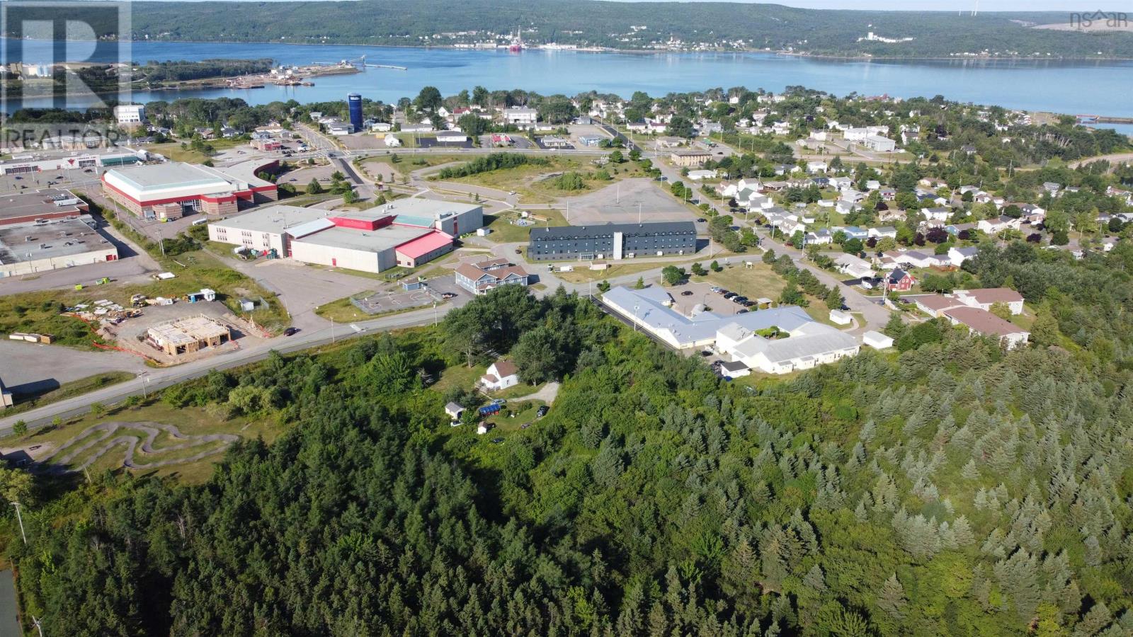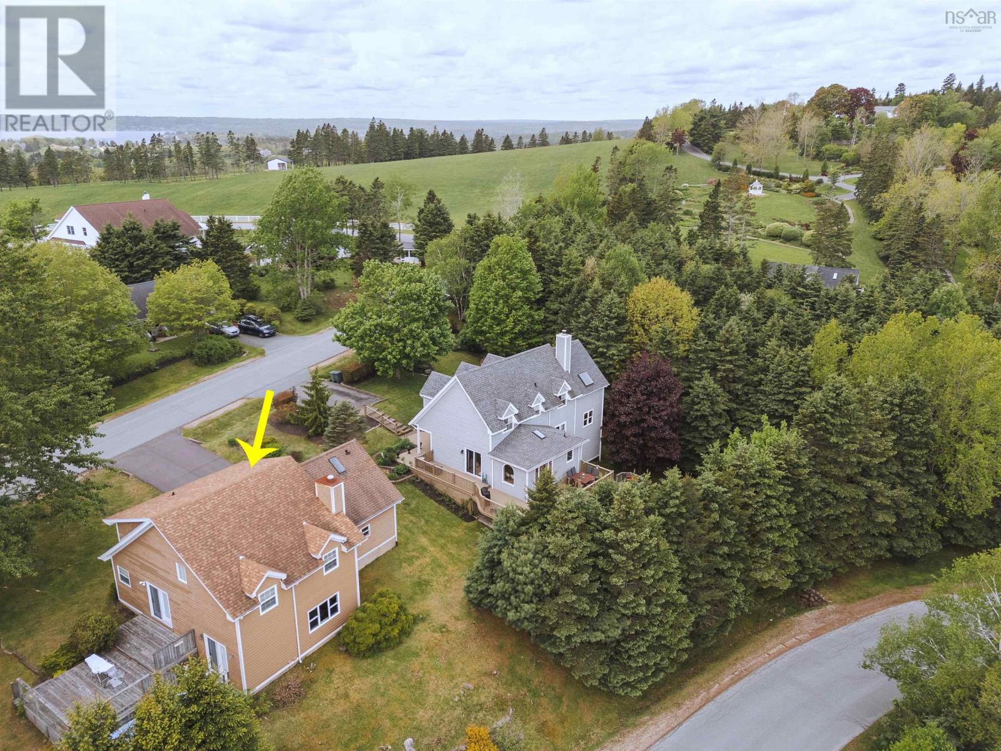194 Main Street
Liverpool, Nova Scotia
Opportunities abound with this 30,000 sq foot commercial property that's centrally located in Liverpool. With parking on both Main St. and Water St, there is lots of space for vehicular traffic. The former site of a large department store, followed by a small "mini mall" and office space, this building has great potential for an interested investor. The basement has two access points and could make a great space for warehouse space, self storage or underground parking, while the upstairs offers nearly 15,000 sq ft of retail space. (id:57557)
190 6960 Mumford Road
Halifax, Nova Scotia
Healthyway Cafe has been a part of this well established building for 10 years. Servicing government offices, colleges, & the CBC office; Catering to all with outside service delivery. This well established cafe is looking for a well motivated person to carry on the business. Don't miss out on this great opportunity! Book your private showing. (id:57557)
8865 8869 Hwy 101 Highway
Brighton, Nova Scotia
Dreaming of being a business owner? This incredible opportunity allows you to acquire a former well-established and successful business situated beside the bustling Highway 101, drawing in a high amount of traffic and customers. The operation is completely "turn-key," including all equipment and fixtures, ensuring a seamless transition for the new owner. GD zoning and waterfront property provides an endless opportunity for added development possibilities. In conjunction with the business, enjoy the convenience of working close to home as the property has a charming 3 bed 1 bath home with detached lofted garage. All situated on a 3.56-acre oceanfront lot, complete with your own walkout private beach. Financial statements are available to serious and qualified buyers upon signing a confidentiality agreement Note: The store (Civic address: 8869 Hwy 101, Brighton) must be purchased in conjunction with this residence and garage (Civic address: 8865 Hwy 101, Brighton for a combined purchase price of $649999. HST applicable on commercial store portion only). (id:57557)
1080 Fall River Road
Fall River, Nova Scotia
Excellent investment opportunity at 1080 Fall River Road! Situated on a spacious 16,000 sq ft lot, this property is zoned C2 commercial with potential for future commercial-residential development. It features a green septic system installed in 2023, a municipal water line already on the property side ready for hookup, and is already connected to a shared well. The owner currently operates a grooming business on-site and will vacate once the property is sold, offering a versatile, ready-to-use space. Surrounded by a vibrant mix of commercial and residential businesses, and ideally located near a school, community centre, and fire hall, this property benefits from strong visibility and high traffic. In addition, approximately 400 new residential units are being constructed directly across the street, bringing even more growth, potential customers, and activity to the area. Whether youre looking to run your own business, lease to tenants, or develop further, this is a fantastic chance to invest in a thriving and sought-after community. Dont miss out on this prime opportunity! (id:57557)
857 Sackville (Greco Pizza) Drive
Lower Sackville, Nova Scotia
Pizza Business for Sale Greco Pizza, Sackville Heres your chance to own a well-established Greco Pizza franchise in the heart of Sackville, Nova Scotia! This turn-key business offers a trusted brand, strong local customer base, and prime location with high visibility and foot traffic. Franchise Name: Greco Pizza Location: Central Sackville surrounded by residential neighborhoods, schools, and businesses Established Business: Well-maintained, fully operational, and profitable Menu: Pizza, Donairs, Garlic Fingers, OvenSubs, and more part of a well-loved East Coast franchise Online Ordering & Delivery: Streamlined system with third-party delivery apps and loyal customer base Training & Support: Full franchise training and ongoing support provided by Greco Growth Potential: Opportunity to expand hours, catering, or community partnerships for added revenue Whether you're an aspiring entrepreneur or a seasoned business owner looking to expand, this is a golden opportunity to own a reputable brand in a fast-growing community. Book a private showing today! (id:57557)
66 Mcdonald Street
Lunenburg, Nova Scotia
Discover Alicion Bed & Breakfast, one of Nova Scotias finest. It is a fully furnished and equipped turn-key business in a prime location. This stunning century home has been meticulously preserved, showcasing its original woodwork, elegant stained glass, and timeless charm. With four beautifully appointed guest rooms, each with its own ensuite, guests are treated to comfort and luxury. The private owners suite, located on the third floor, offers a serene retreat. The property also includes a charming two bedroom. 1 and a half bathroom carriage house cottage, perfect for additional income or extended stays. Modern conveniences blend seamlessly with historic charm, with five heat pumps installed throughout and air conditioning in the owners suite. Recent updates include new appliances in both the main house and the cottage. Situated in a quiet yet desirable location, guests can easily walk to the waterfront, local restaurants, and attractions of the UNESCO designated town of Lunenburg. This exceptional offering includes not only the property but also the intellectual propertyproviding a seamless transition for the next owner. Whether youre looking for a lifestyle change or a thriving hospitality investment, Alicion Bed & Breakfast is a rare and extraordinary opportunity. Dont miss your chance to own a piece of Nova Scotias hospitality heritage! (id:57557)
6 Macquarrie Drive Extension
Port Hawkesbury, Nova Scotia
Ideal location for future development! This 4.8 acre lot is ZONED R-3 (RESIDENTIAL MULTIPLE UNIT) and centrally located in the heart of Port Hawkesbury and within walking distance to all amenities, such as grocery stores, restaurants, parks, walking trails, high school and Civic Center. There is a century home on the property that could be restored or removed to accommodate new builds. Municipal water and sewer available at the road. (id:57557)
Lot 307 Hideaway Trail
Brookside, Nova Scotia
Welcome home to "The Iris," a contemporary split entry home, offering over 2000 sq ft of living space in Ridgewood Park. The main level features an extended front entry with two coat closets, an open concept great room with spacious dinning area and a functional kitchen complete with eat-up island. The primary bedroom features a 3 piece ensuite, while two secondary bedrooms and a full bath complete this level. On the lower level, you'll find a spacious rec room, 4th bedroom, and 4 piece bath and separate laundry room. This home includes a wide variety of standard selections, such as a ductless heat pump and quartz countertops, or can be upgraded to suit any taste. Ridgewood Park is perfect for outdoor enthusiasts who can enjoy nearby Campbell Point Beach Park, kayak hidden inlets or explore over 11,137 acres in the neighbouring Terrence Bay Wilderness Area and golfers who have their choice of two courses within a 15-minute drive. Everyday conveniences are within easy reach, with shops and services located on Prospect Rd. Additionally, Bayers Lake and Peggy's Cove are just a short 20-minute drive away, offering access to additional amenities and attractions. In addition to "The Iris," Ramar Homes offers a wide range of home plans and lots to suit your budget. **Photos are an artist rendering of the "Iris" and show some optional upgrades. Full list of inclusions available** (id:57557)
25 Acadia Street
Middleton, Nova Scotia
Nestled on a quiet street, this well-maintained bungalow offers comfortable, convenient living in the heart of town. The main floor features a functional layout with a bright kitchen, dining area, and a spacious living room perfect for relaxing or entertaining. Two cozy bedrooms and a full bath complete the main level. Downstairs, the lower level includes a laundry area, ample storage, and a flexible space that could easily be finished as an extra living area, office, or TV room. All appliances are included for your convenience. Enjoy the outdoors with a generous yard, a garden shed, and both a back deck and a wrap-around deck-ideal for summer evenings and weekend gatherings. Additional highlights include oil forced air heat and newer windows throughout. Located within walking distance to the hospital and close to other amenities. Whether you're a first-time buyer or looking to downsize, this property offers great value, a prime location, and room to make it your own. (id:57557)
10217 Highway 209
Diligent River, Nova Scotia
Welcome to 10217 Highway 209 in Diligent River! This property features over 32 acres! Along a tree-lined driveway, you will find the homestead, filled with memories and laughter over the years. It features a mudroom with laundry, a generous eat-in kitchen, large living room and main bathroom. Upstairs, there are four bedrooms. There is a solid poured concrete foundation, an attached storage room for wood and two sheds on the property. The house has not been lived in for a few years, and is being sold "as is, where is". But wait, there's more! All contents are included! This property has great potential with a home that needs a little care and attention to take it to its next chapter! It is less than a five minute drive to the water at Diligent River and approximately 10 minutes from the seaside town of Parrsboro, where you will find shopping, restaurants and theatre! (id:57557)
485 Brunswick Street
Yarmouth, Nova Scotia
Welcome to 485 Brunswick Street, Yarmouth! This spacious 3-bedroom, 2-bath home offers comfort, versatility, and an unbeatable in-town location. The main level features a bright, open layout with a large eat-in kitchen that flows seamlessly into the living roomperfect for family gatherings or keeping an eye on little ones while you cook. The primary bedroom includes its own private en-suite with a corner shower, while two additional bedrooms and a full bath complete the main floor. The lower level offers endless possibilities, with a family room, rec room, laundry area, and space to create additional bedrooms. Get creative and consider transforming the basement into an apartment or secondary suite for extra income or multi-generational living. Step outside to enjoy a fully fenced backyard, ideal for kids and pets, along with a handy storage shed for tools and outdoor gear. Located in the heart of Yarmouth, youll enjoy the convenience of being minutes from shopping, schools, dining, parks, and the waterfront. This home combines practical family living with future potentialdont miss your chance to make it yours! (id:57557)
6 Westwind Drive
Chester, Nova Scotia
SEAWINDS, CHESTER. Quiet upscale, residential neighbourhood on Chester's edge, ideal for little ones to safely ride their bikes or play road hockey. Walking distance to the Chester Connection Trail for hiking and convenient to all Chester has to offer- golf, sailing, schools, curling, tennis, shops, and restaurants. This 3 bedroom, 2 1/2 bath contemporary home has been meticulously maintained, features Jatoba hardwood floors, efficient galley kitchen, spacious dining room for entertaining, primary bedroom with ensuite and exercise / dressing room, attached double garage, level yard, paved driveway ready to put up a basketball hoop, and so much more. Dont miss viewing this lovely home. (id:57557)



