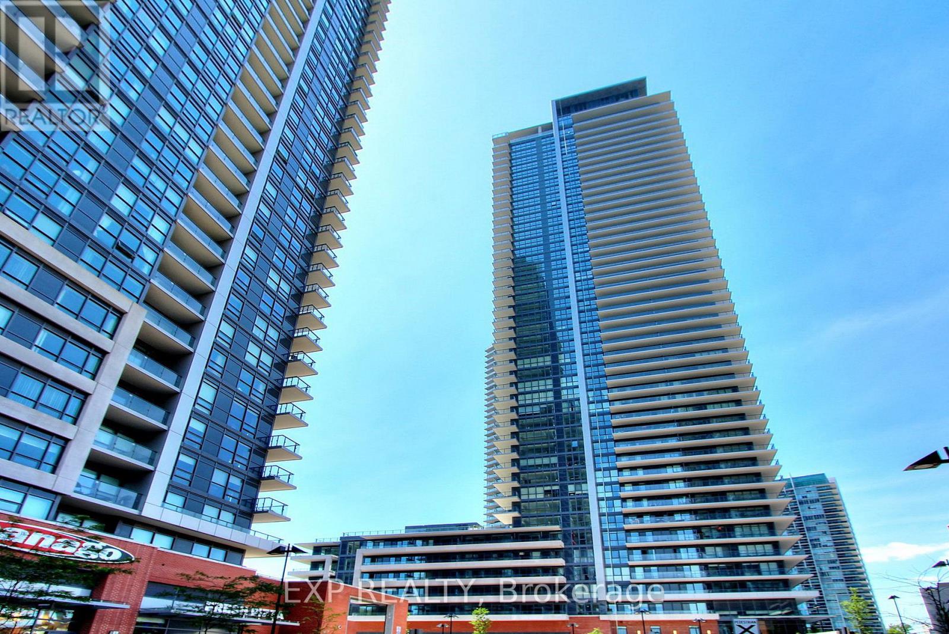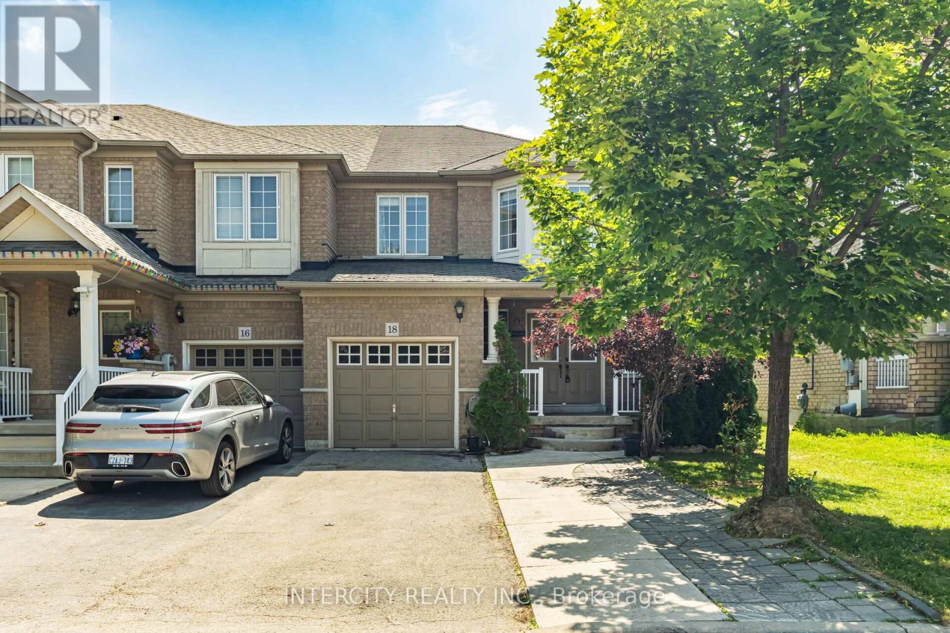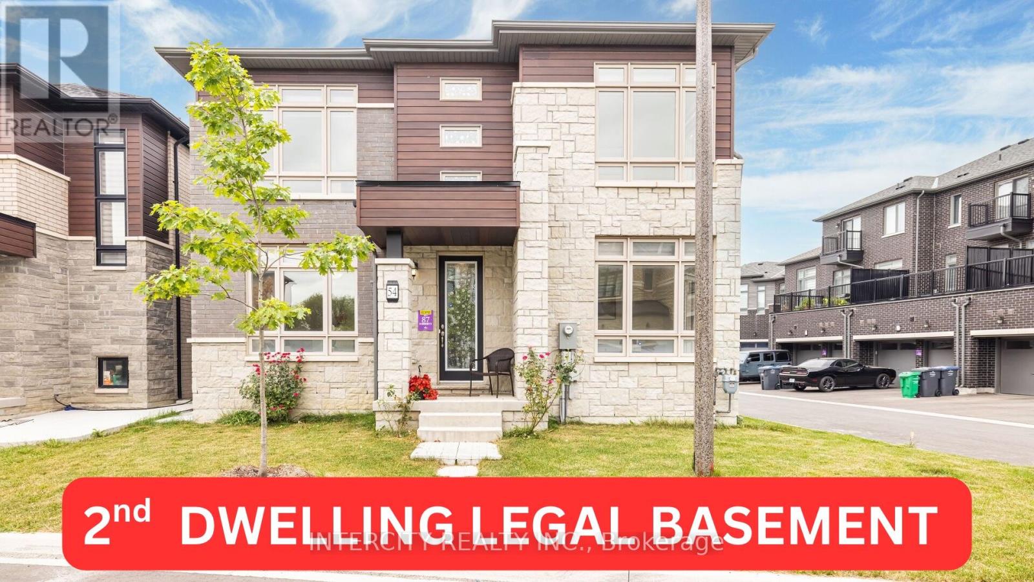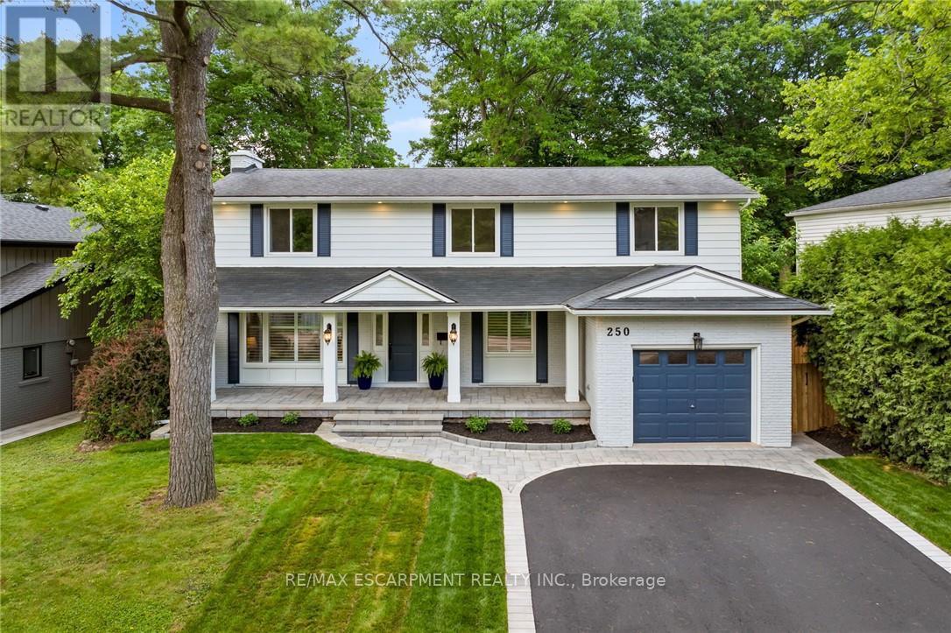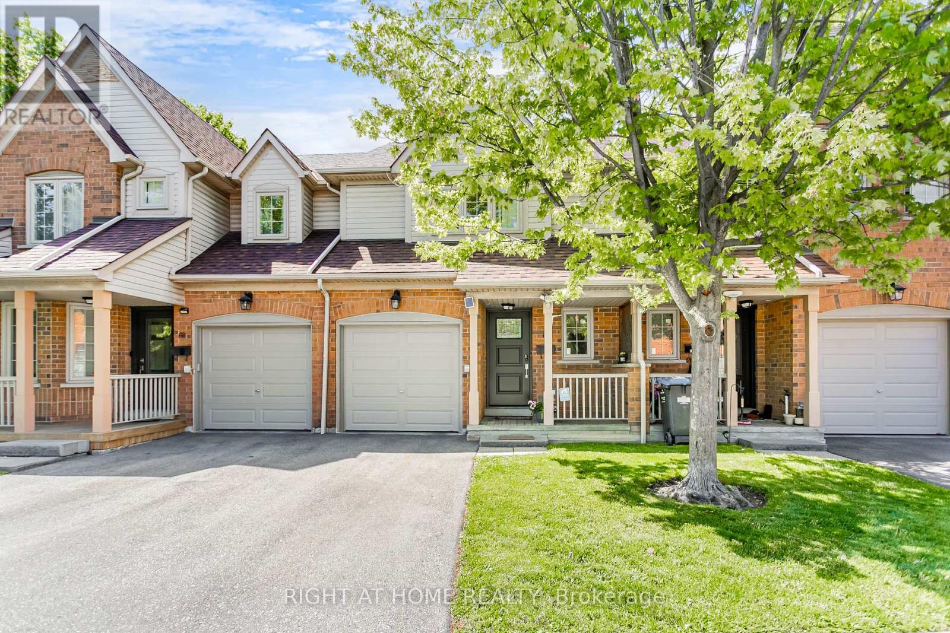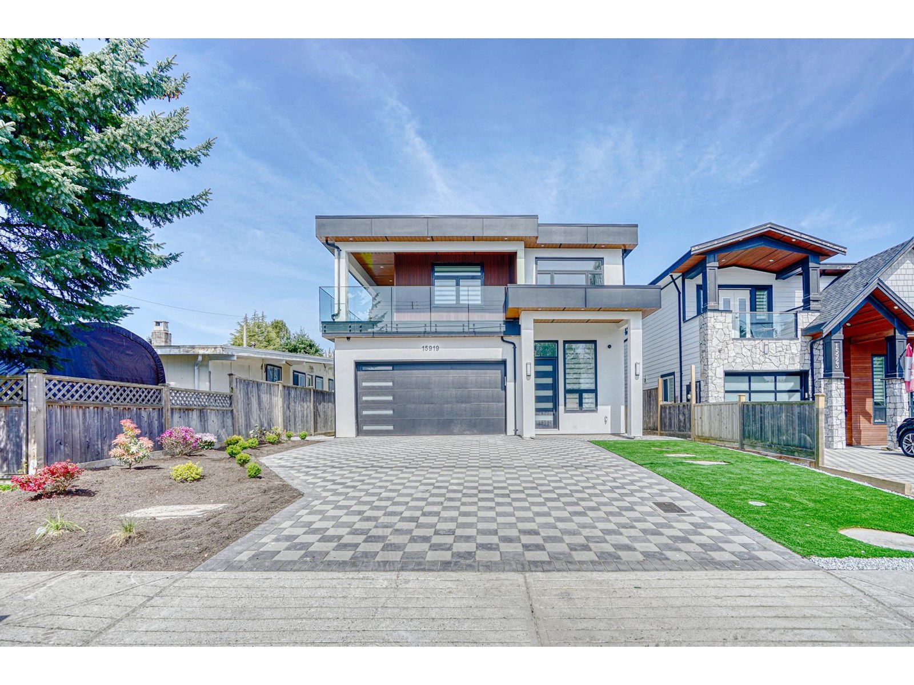4 Lyall Drive
Rural Athabasca County, Alberta
Ideal family home with 3.11 acres under 10 minutes to town. Located in Lyall Estates, the yard is private from the neighbours with a generous boundary of mature trees. Home offers close to 2000 sq ft of total living space with 2 bedrooms and full bathroom on the main level, plus finished basement with large family room, 2 more bedrooms and bathroom. Living room, dining and kitchen are open concept with vaulted ceiling, and direct access to the large deck that looks out over the private back yard. Detached garage is 24 ft x24 ft, with concrete floor and power. This home has been well maintained with many upgrades over the years, including new siding, windows, new paint throughout, weeping tile, well pump and shingles on garage in 2021. All newer appliances, flooring replaced throughout entire home. Furnace replaced 2012, hot water tank 7 years old, bathroom completely renovated 2012-13. This is a quiet subdivision with no through traffic, a great area to call home. (id:57557)
2006 - 10 Parklawn Road
Toronto, Ontario
Beautiful 1 bedroom condo, pet friendly, 9ft ceiling, upgraded appliances, amazing view of the city of Toronto, Large Balcony/ walk to Lakeshore and enjoy the restaurants, parks, bus at your door, minutes to downtown Toronto and QEW, great building and well managed, why rent when you can own this beautiful unit? Move in condition, amazing amenities, roof top pool 8th floor with bbq patios, Gym on 46th floor with Great lake views, squash courts, pet grooming, golf simulator, car wash, party rooms, 5 elevators! Really well priced unit, amazing Toronto location, a must see unit! (id:57557)
18 Snowshoe Lane
Brampton, Ontario
Location, Location, Location! Immaculate freehold end unit townhome like a semi detached in High-Demand area 18 Snowshoe lane , Brampton sitting on premium pie shaped lot. Welcome to this stunning 3+2 beds 4 baths with 2600 sq. ft. living space-townhome with convenient laundry on 2nd floor. located in the sought-after neighbourhood. Perfectly designed for comfort and investment, this move-in ready gem includes a 2-bedroom basement apartment with a separate entrance & laundry. Totally carpet free home with Elegant oak staircase, Upgraded kitchen .Primary bedroom with walk-in closet and 5-piece ensuite and other two good size bedrooms. Spacious, private backyard perfect for relaxing or entertaining, Minutes to shopping plazas, parks, schools, Hwy , and transit Family-friendly community with top-rated amenities nearby. This is the turn-key home you have been waiting for ideal for families, investors, or anyone seeking style, space, and income potential. Don't miss out, book your showing today! (id:57557)
54 Moorcroft Place
Brampton, Ontario
Location, Location, Location! Welcome to this beautiful East facing with modern elevation 54 Moorcroft Pl located at one of the most prime locations City Pointe Common in Brampton. Natural light floods every corner of this sun-filled gorgeous bright and spacious detached home approx. 4200 Sq.Ft of living space featuring 4 + 3 bed 5 baths. The main floor offers a den/home office. Separate living & dining area and a cozy family room with a fireplace. Finished legal 3 bedroom basement rented for $2500 with separate laundry. Recently Upgraded chefs delight kitchen with quartz counter top and quartz backsplash, high end stainless steel appliances with 36' gas stove covered under warranty for 5 years. 2 car garage home with wide driveway. Huge master bedroom with sitting area with huge walk-in closet & 5-piece en-suite. Upgraded hardwood floors and porcelain tiles. All spacious bedroom with walk-in closets. Convenient 2nd floor laundry with walk-in linen closet. This beautiful family home is ready for new owner(s) to move in and take advantage of everything it has to offer. (id:57557)
1610 - 1 Valhalla Inn Road
Toronto, Ontario
Luxury One Bedroom Plus Den(709 Sq Ft Plus Balcony) At 1 Valhalla, Unobstructed View Of The Lake, Park and The City, Floor To Ceiling Windows, Functional Open Concept Layout, Large Size Den Can Be A Second Bedroom or Office, Bedroom With Semi-Ensuite. Granite Counter-Top/Stainless Steel Kitchen Appliances/Large Pantry/Breakfast Bar In Kitchen. Amenities Including Pool, Gyms, Lounge, BBQ Area, Pet Park, Party/Game Room & More. Steps Away To All City Attractions Like Sherway Gardens Malls, Restaurants, Parks. Close To TTC, Kipling Station, Trillium Hospital, HWY 427/401/Qew. (id:57557)
250 Linwood Crescent
Burlington, Ontario
This stunning home is located on a premium 0.62 acre Muskoka-like lot, nestled on a beautiful tree-lined street and backing onto a wooded ravine overlooking Appleby Creek. Enjoy a nature hike along the water without ever leaving your own private property! The house is as remarkable as the natural landscape, having undergone an extensive renovation from top to bottom. Nearly 2500 square feet of bright & airy finished living space, each room features an inspiring mix of high-end finishes and refined design, blending timeless style with modern accents. The welcoming foyer and open-concept main level showcases a cohesive flow between spaces that is perfect for entertaining family and friends. A gourmet chefs kitchen with quartz countertops and high-end appliances offers plenty of prep and storage space. Additional highlights include wide-plank white oak hardwood flooring throughout, 2 cozy gas fireplaces, 4 new & modern bathrooms, and 4+1 large bedrooms with oversized closets. The primary retreat features a stylish ensuite bathroom and large walk-in closet with custom, built-in cabinetry. The home has an over-sized garage with plenty of built-in storage and convenient inside access to the mudroom. Outside, youll find a brand-new double driveway, fresh new landscaping including interlock and sod, a pergola to enjoy tranquil dinners on the patio, and a new garden shed for extra storage. A professionally-maintained 32x15 in-ground heated saltwater swimming pool is perfect for hot summer days and into the cooler fall months. Enjoy a drink on the deck at sunset overlooking the ravine, or venture through the gate and down the steps to explore your very own private natural paradise! (id:57557)
67 - 5223 Fairford Crescent
Mississauga, Ontario
Beautiful Townhouse drenched in abundance of natural light throughout. 2 Storey, 3 Bdrm, 4 Washrooms with Finished Basement. Quartz Counters, upgraded porcelain Floors, new Light Fixtures. Open Concept Main Level, Eat-In Kitchen With S/S Appliances. Walk-Out To Private Fenced Backyard (Rare feature) Professionally Finished Basement. Situated On A Quiet Street In A Desirable Neighborhood. Easy Access To Major Hwys & Shopping. Boasts many upgrades Roof - mid 2021 / Windows - 2022 / Garage Door - 2022 / Front Door - 2023 / Drive way - 2023 / Lights - 2023. Must see *** (id:57557)
1379 Golden Meadow Trail
Oakville, Ontario
Exceptionally Rare Ravine-Side Gem In One Of Oakville's Most Coveted Neighbourhoods! Welcome To The Fully Renovated 1379 Golden Meadow Trail - Nestled At The End Of A Quiet Street In Oakville's Most Desirable Communities. Set On A Rare, Pie-Shaped Ravine Lot With A Walk-Out Basement And Sun-Soaked Southern Exposure, This Home Offers A Unique Blend Of Privacy, Luxury, And Convenience. Originally Built By The Only Owner, The Home Has Just Been Thoughtfully Reimagined And Extensively Renovated From Top To Bottom Including All New Windows, Doors, Furnace, Flooring, Roof And Much More, With No Detail Overlooked. Whether You're Relaxing On The Deck With A Morning Coffee Or Hosting Summer Gatherings In The Expansive Backyard, The Lush, Tree-Lined Views And Peaceful Setting Provide The Perfect Backdrop For Everyday Living. Inside, The Layout Is Both Spacious And Versatile Ideal For Entertaining, Working From Home, Or Simply Enjoying Quiet Evenings. The Sun-Drenched Living Spaces, High End Finishes, And Functional Design Come Together To Create A Home That Feels Both Timeless And Contemporary. Steps To Top-Rated Schools And Surrounded By Green Space, Including The Scenic South Morrison Creek Trail System, The Location Is Perfect For Those Who Appreciate Nature Without Compromising On Convenience. Parks, Playgrounds, And Vibrant Community Life Are All Close By, While Commuters Will Love The Quick Access To The Oakville Go Station And Major Highways (403, 407, And QEW). Don't Miss This Incredible Opportunity. Some Photos Have Been Virtually Staged. (id:57557)
259 Western Avenue
Delhi, Ontario
Welcome to the historic Quance House—one of Delhi’s most cherished heritage homes, built in 1896 and steeped in local history. Once home to the Quance family, owners of one of the last operating mills in Norfolk County along Big Creek, this grand 2.5-storey brick residence offers timeless character blended with thoughtful updates. Situated on a spacious half-acre lot that corners two streets, this stately home features 4 bedrooms plus a main floor office, 2 beautifully updated bathrooms, main floor laundry, and an updated kitchen. Inside, you’ll find soaring tin ceilings, refinished hardwood floors, a formal dining room, and a generous living room adorned with original trim and architectural detail. Additional highlights include updated windows, a durable steel roof, and a detached double car garage with an attached heated man cave—perfect for hobbies or entertaining. The large backyard offers space to relax or potentially sever a lot for future development. Ideally located near Quance Park, with scenic trails and Big Creek just steps away, this is a rare opportunity to own a piece of Norfolk County’s living history. (id:57557)
485 Groves Avenue Unit# 1202
Kelowna, British Columbia
Welcome to SOPA Square located in the trendy and vibrant Pandosy Village where urban living is at its finest!! This exquisite 3-bedroom, 2-bathroom corner condo is the epitome of contemporary luxury, boasting new flooring, a fresh coat of paint, and sparkling quartz countertops. Culinary enthusiasts will revel in the gourmet kitchen, equipped with high-end stainless steel appliances, including a Wolf gas range. The open-plan living space is bathed in natural light thanks to expansive floor-to-ceiling windows, offering stunning panoramic East West views of the Okanagan Lake, surrounding mountains from the vast wrap-around patio and Pandosy Village street views. Resort living with many amenities consist of a fully-equipped gym, an outdoor pool, a relaxing Hot Tub, shared fire pit and a private meeting room with a sun-soaked terrace. SOPA Square is located steps from sandy beaches, the new Pandosy Waterfront Park, Kelowna Paddle Centre, restaurants, patios, cafes, boutiques, KGH Hospital, excellent schools from kindergarten to Okanagan College, this condo is perfectly positioned for convenience and leisure. Golf courses and wineries are a mere 10-minute drive away, enriching your downtime. With a secure underground parking space, storage locker, and strata fees that include heat/cooling and hot water, this pet-friendly abode welcomes even the largest of dogs, ensuring your furry companion can enjoy this slice of Kelowna luxury too. (id:57557)
15919 Russell Avenue
White Rock, British Columbia
Welcome to your dream home in White Rock! This brand-new 4,680 sq ft residence is designed for both comfort and style. Featuring 4 bedrooms and a 2-bedroom legal suite. Enjoy luxury living with JennAir appliances, central air conditioning with an HRV system, hardwood flooring, and the convenience of a built-in vacuum. You'll also enjoy cozy movie nights with a private theatre room. Step outside to a beautifully finished epoxy pebble deck and enjoy your very own backyard putting green. This home also includes a generator for year-round comfort. Located in a friendly and peaceful neighbourhood, White Rock Beach is just a short drive away. This home brings you modern living and coastal charm! (id:57557)
109 8328 207a Street
Langley, British Columbia
WELCOME TO YORKSON CREEK! An excellent opportunity to get into the market! Perfect for first-time buyers or investors, this well-maintained 530 SQFT GROUND FLOOR 1 BED + 1 BATH unit is located in the heart of Willoughby. Features include an open-concept kitchen with granite counters, large island, great cabinet space, heated bathroom floors, built-in A/C, and in-suite laundry. The bedroom offers a spacious closet with built-in shelving, and you'll love the private covered patio with yard space - a true backyard oasis that feels like your own private campground retreat. Comes with 2 parking stalls + a massive private storage room right in front of your stall. Walking distance to Willoughby Town Centre, grocery, restaurants, transit, dog park, and more! Pets allowed + amenities include a playground and fitness center. Open House: Sun Aug 10, 1-3PM. (id:57557)


