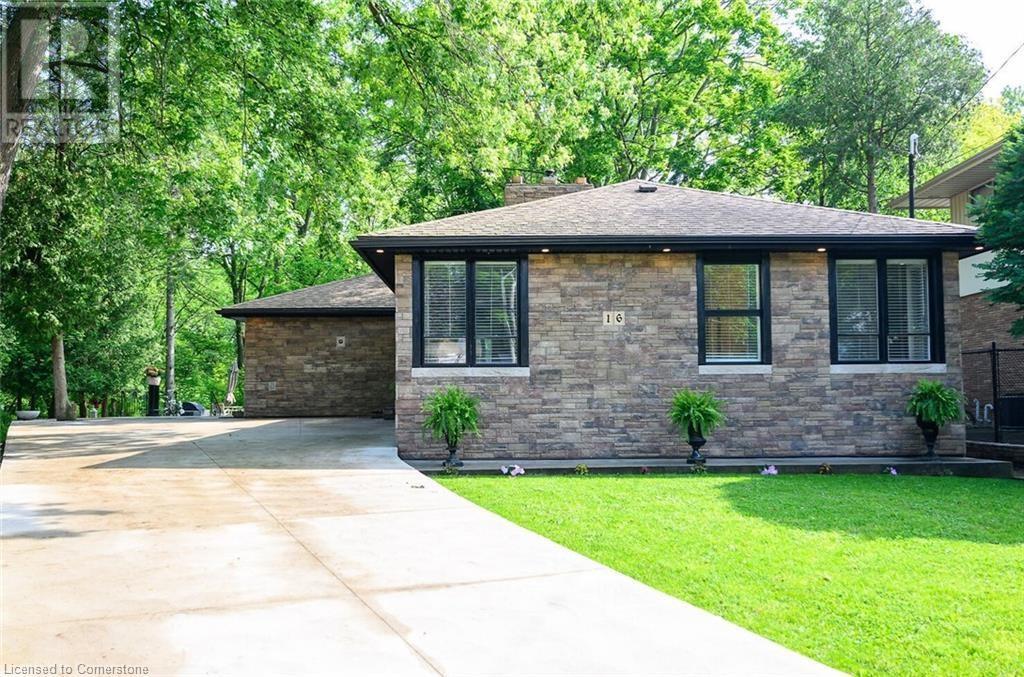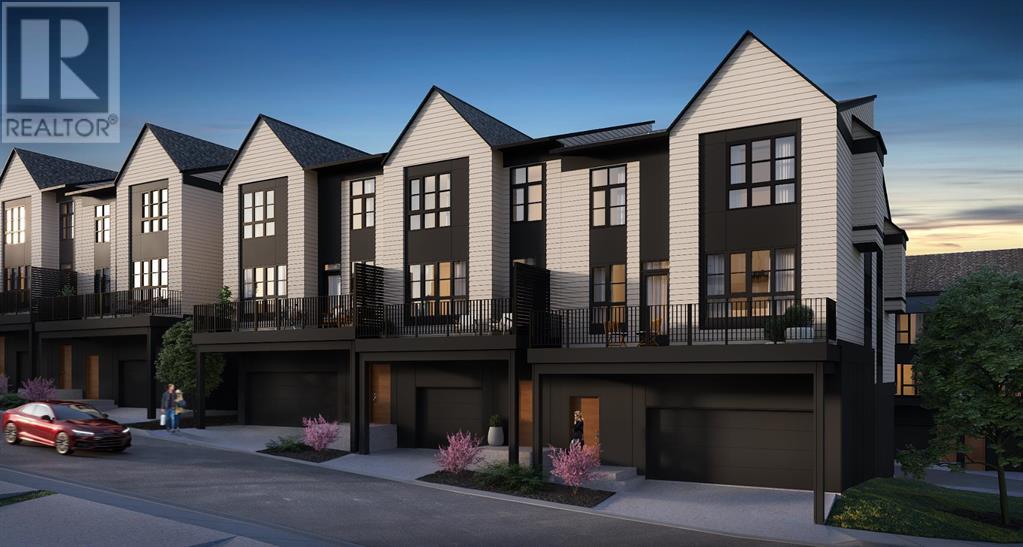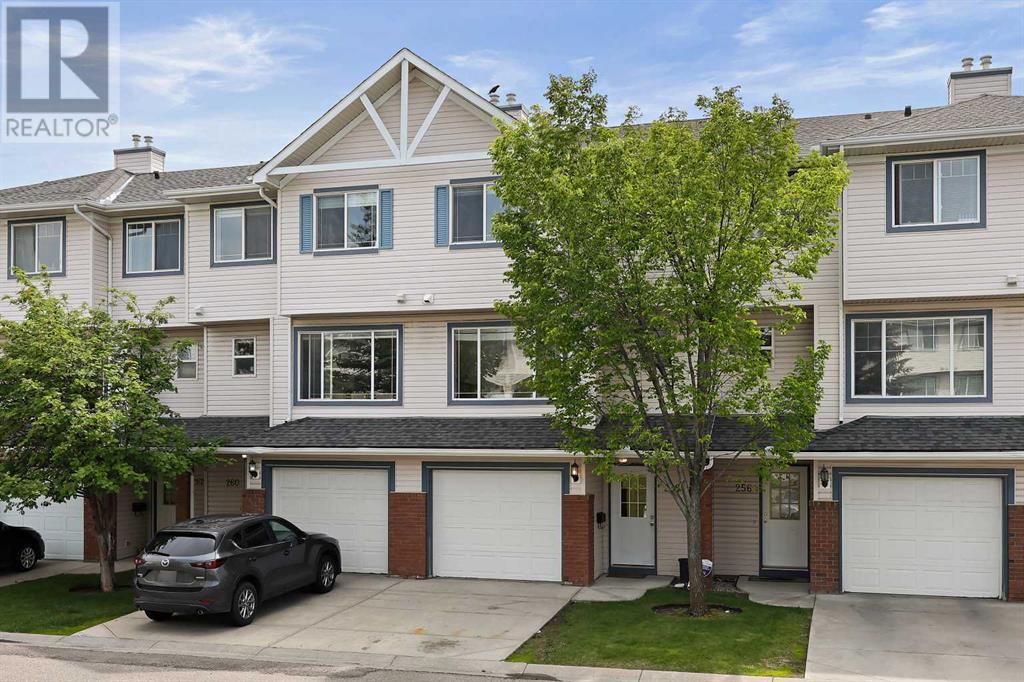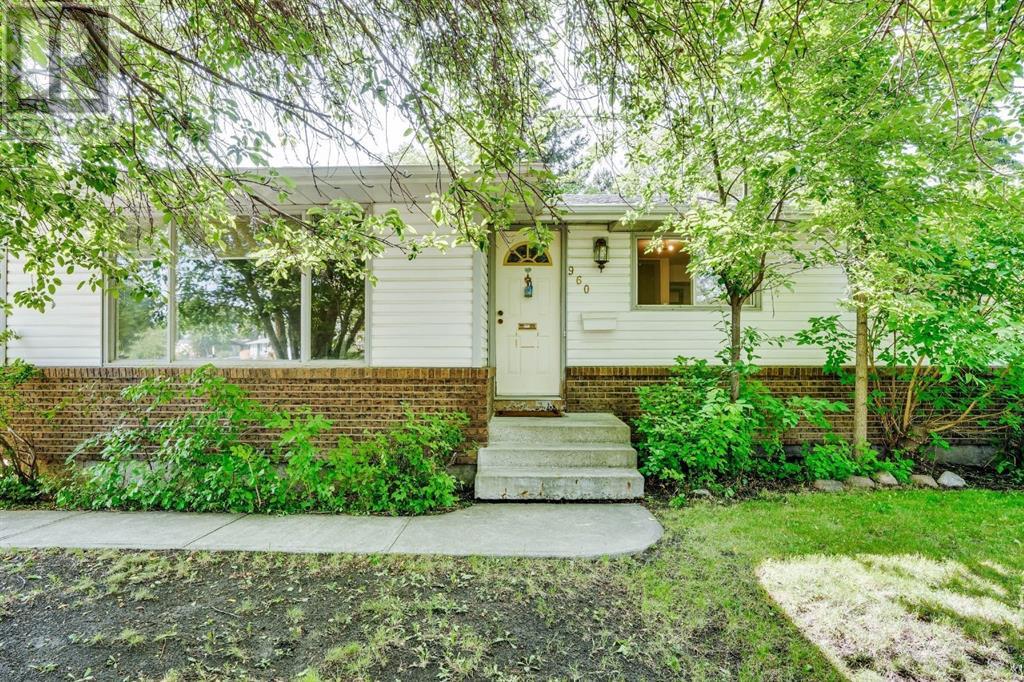3, 95 Grier Place Ne
Calgary, Alberta
RARE FIND! Welcome to this stunning four-bedroom, two-bathroom townhouse located in the highly sought-after community of Calgary-Greenview. Situated in the inner city, this home offers easy access to downtown and the airport, both just minutes away. Enjoy the convenience of nearby amenities such as Real Canadian Superstore, Thornhill Aquatic & Recreation Centre, Thorncliff Greenview Community Association, Judith Umbach Library, playgrounds, a skate park, tennis/pickleball courts, and Nose Hill Park. Additionally, top-rated schools are within close proximity, including the renowned Thorncliffe School (Traditional Learning Center), John G. Diefenbaker High School (IB Program), and Sir John A. Macdonald School.This home has been updated in recent years with new PVC windows (2021), laminate flooring, and a new furnace (2024). The complex is also in the process of installing modern hardie board siding and trim for an updated exterior.Spanning 1,415 sq. ft. over three levels, this townhome features large windows throughout, allowing for plenty of natural light. The main level boasts an open-concept floor plan with brand-new laminate flooring, spacious windows, and a garden door leading to a private, south-east facing fenced backyard. The dining area also benefits from large windows, bringing in abundant sunlight and views of greenery. The kitchen features white cabinetry and is complemented by brand-new white appliances, including a refrigerator and stove. A powerful range hood was installed last year, perfect for cooking all your favorite international dishes.The second floor includes a spacious primary bedroom with a large window, as well as a generously-sized second bedroom. These rooms share a four-piece bathroom. On the third floor, you'll find two additional well-sized bedrooms and another full bathroom, making it the perfect space for children or teenagers.Additional features of the home include in-suite laundry and two well-sized storage rooms.The prop erty includes one outdoor parking stall (#9), with plenty of additional street parking available. It’s also conveniently located close to Nose Creek, the City pathway system, and a nearby bus route for easy commuting. (id:57557)
2413 Bayside Circle Sw
Airdrie, Alberta
Immaculate | Private West waterfront back yard | Great Price! Welcome to this meticulous McKee Homes upgraded 4 bedroom + DEN walkout bungalow in Bayside, offering canal-front living with a west-facing private backyard built for all-season enjoyment. The main floor features approx 1500 sq ft with vaulted ceilings and an open layout connecting the front office, kitchen, living, and dining areas. Enjoy the main floor OFFICE featuring built-in cinnamon-stained maple cabinets, and custom desk. Gleaming hardwood and gas fireplace flanked by custom built-ins with beautiful stone floor-ceiling feature. The primary bedroom on the main level offers canal views, a spacious walk-in closet, and a large 5-piece ensuite. The kitchen has been refreshed with upgraded appliances, including a remarkably quiet Bosch dishwasher, fridge, and microwave. Built-in audio is wired throughout the home as well as the exterior, with everything in place for full-home integration. The fully developed walkout level offers approx 1462 sq ft, three (3) bedrooms - one with double drywall-insulation for a sound resistant room, great for that musician or gamer in the family. The spacious family room hosts second gas fireplace, flanked by beautiful custom built-ins millwork, a full wet bar, and a bathroom with in-floor heating. The heated TRIPLE garage provides plenty of space, with enough headroom to fit a full-sized pick-up truck and loads of storage-workshop space. Recent mechanical upgrades include NEW dual high-efficiency TRANE furnaces, a powerful new central A/C system, and a new tankless hot water heater for on-demand performance. Outside, enjoy a nautical-themed backyard complete with upper deck privacy panels, custom outdoor lighting, retractable awnings, a hot tub, and mature landscaping that includes a white blossom tree and a gold willow. With major upgrades throughout and an unbeatable location on the canal, this home delivers comfort, function, and lifestyle in equal measure. Call your R ealtor or book a private showing today! (id:57557)
334, 5000 Somervale Court Sw
Calgary, Alberta
***** FABULOUS NEW PRICE **** Welcome to the Perfect Blend of Comfort, Community, and Care-Free Living — Your Ideal 55+ Adult Living Complex.Step into one of the more desirable suites in this sought-after 55+ adult living complex — a beautifully maintained, spacious two-bedroom, one-bathroom condo that feels like home the moment you walk in. Thoughtfully designed with mature living in mind, this suite offers not just a place to live, but a vibrant lifestyle built around comfort, convenience, and community.Enjoy a beautifully upgraded kitchen featuring , a few newer appliances, perfect for cooking and entertaining.. The living area flows out onto the largest balcony in the entire building, offering a private oasis with ample room for patio furniture, container gardening, and quiet relaxation.This suite is ideal for downsizing without compromise, boasting two generously-sized bedrooms and a large bathroom designed with functionality in mind. Whether hosting guests, pursuing hobbies, or simply relaxing, you’ll find comfort and space to do it all, thanks in part to the additional storage room in the suite. An additional BONUS to this unit is that it comes with 1 - TITLED UNDERGROUND Parking stall.Condo fees are inclusive of heat and electricity, a major bonus that simplifies your monthly budgeting and adds peace of mind. Say goodbye to juggling multiple utility bills and enjoy a truly carefree lifestyle.Life at a 55+ complex is about more than just a beautiful suite — it’s about enriching your everyday experience. Residents enjoy a wide array of amenities, including: A games room for cards, puzzles, and friendly competitionA fully equipped exercise room to stay active and healthy, A cozy library for quiet reading or book club gatherings,A multimedia room for movie nights and community events and An on-site hair salon for convenient personal care.The community spirit is truly alive here. Most holidays are celebrated with themed events and gatherings, creating meaningful social opportunities and lasting friendships. Plus, a monthly birthday party ensures that no milestone goes unnoticed — it’s always someone’s special day!55+ living offers so many benefits to your quality of life. You’ll be surrounded by like-minded neighbors, enjoy increased safety and accessibility features, and have more time to do the things you love, with less worry about maintenance or isolation.If you’re looking for a warm, welcoming place to call home where lifestyle, location, and community come together — this is it. Come see how wonderful 55+ living can truly be! (id:57557)
16 Freeland Court
Hamilton, Ontario
The perfect setting! This stunning 3 bedroom brick bungalow sits on a large pie shaped lot on a quiet court in desirable Westdale . Backing onto Royal Botanical Gardens property, this home feels like a getaway destination. The spacious foyer gives you a sense of openness & light which flows through to the modern kitchen & great room both featuring vaulted ceilings & wall to wall windows. Gorgeous granite counters & backsplash are a stylish counterpoint to the sleek cabinetry. The large island has room for four to dine or share a glass of wine from the wine fridge while the chef creates dinner. With an abundance of counter space, built-in double oven & stove-top, this kitchen is a chef's dream. A walkout from the kitchen to the concrete patio is perfect for indoor/outdoor entertaining. The primary bedroom is a true retreat. The expansive space is accented with crown moulding, hardwood floors & a gas fireplace. The spa-like ensuite has a jetted tub, walk-in shower, water closet, double vanities & a WI closet. The main floor also has two generous bedrooms & 2 3-pc baths. Take the impressive open staircase to the lower level & you will find a massive family room with full size windows looking out to the back yard. Office, den & an additional kitchen are also on offer for possible multi generational living. Huge backyard is bordered by mature trees. Close to Cootes Paradise, MacMaster & the shops & cafes of Westdale. Easy 403 access. This home is a must see! (id:57557)
707 Sovereign Common Sw
Calgary, Alberta
Current Promotion: $10,000 in complimentary interior selections/upgrades + 2 years of FREE condo fees - a limited-time incentive to help you personalize your home and enjoy maintenance-free living from day one! Welcome to Crown Park, located just 5 minutes from downtown, Calgary’s newest inner-city community, blends striking architectural design with modern elegance. Set on 13 acres of exquisite green spaces, the rolling landscape of the site has influenced the design of these park-side properties, offering panoramic views of the downtown skyline. The 'Manhattan' is a thoughtfully designed 3-storey city townhome offering an open-concept floor plan with all the luxuries you could desire in your next home. With over 1,300 square feet of developed space, this home features 2 bedrooms, 2.5 bathrooms, generous living areas, and an oversized private attached garage. The contemporary design centers the living room between the kitchen and dining area, creating the perfect space for entertaining guests. The home also boasts 9-foot ceilings on the main level, providing a bright and inviting atmosphere throughout the day. The gourmet kitchen is upgraded with full-height soft-close cabinetry to the ceiling, stone countertops, and a suite of stainless-steel appliances, including an electric cooktop, chimney hood fan, and a built-in microwave & oven. The homes are designed back-to-back to maximize space, creating an expansive main living area with a wall of windows and access to a private balcony with picturesque views of the surrounding landscape. The upper level features a primary bedroom with its own en suite, complete with a walk-in shower and walk-through wardrobe. A second generously sized bedroom, an additional full bathroom, and convenient upper-level laundry add to the home's appeal. The nearly 19'x7' balcony is the perfect outdoor living space complete with BBQ gas-line and A/C rough-in and the oversized attached garage is the perfect space to keep your vehicle and valu ables safe all year long. Crown Park is one of the city's most coveted developments due to its prominent location near the golf course, walkability to transit, and easy access to downtown's countless amenities. This property is perfect for those who enjoy proximity to walking trails along the Bow River, dog-friendly parks, and local hot spots for dining and entertainment. The home comes complete with an extended 3-year workmanship warranty, moving concierge, and complimentary legal fees, offering peace of mind and an easy transition into your new home. Please note: Photos are from a previous property and may not exactly represent the property for sale. (id:57557)
58 Redstone Mews Ne
Calgary, Alberta
Welcome to one of the largest duplexes available in Redstone – offering 2,490 sqft above grade and over 3,500 sqft of total developed space! Tucked into a quiet cul-de-sac on a massive pie-shaped lot, this well-maintained home features 6 bedrooms + office, 3.5 bathrooms, a double front garage, and a 2-bedroom basement with separate entry.The main floor boasts 10 ft ceilings, a large home office, and an open-concept kitchen, living, and dining area that’s perfect for everyday living and entertaining. Upstairs you’ll find 4 spacious bedrooms, a bonus room, upper floor laundry, and a 5-piece ensuite in the primary bedroom.Downstairs, the fully developed basement offers high ceilings, 2 bedrooms, a full bathroom, and a kitchen — ideal for multi-generational living or rental income.Enjoy summer BBQs and family fun in the oversized backyard with deck and shed, with ample space between you and rear neighbors.Located minutes from Stoney Trail, Deerfoot Trail, and CrossIron Mills — this home offers unmatched size and value in NE Calgary.Act fast — a home this big at this price won’t last! (id:57557)
56 Cranleigh Court Se
Calgary, Alberta
This must-see executive home by Jayman is being offered to a new owner. Selectively customized to meet the discriminating taste of the owners, this 3-bedroom home with almost 2800 sq. ft. of above ground living space offers very generous sized rooms and a bright airy environment with loads of natural light from the numerous large windows. As you drive up, take note of the location in the corner of a quiet cul-de-sac and the maturity of the landscaping. The newly resealed exposed aggregate driveway, walk and steps, the new garage door and the repainted exterior speak of the care that this home has received. As you enter the large foyer, you will be attracted to the elegant dining room that easily seats 12. The site-finished cherry hardwood floor invites you to see the remainder of this wonderful home. Across the rear of the main floor is the open living area with a great living room including a center wall gas fireplace with a blower fan to add to the pleasant environment. Move onto the well-equipped, functional gourmet kitchen, featuring an island with a raised breakfast bar, corner pantry, granite counters, excellent lighting with numerous pot lights, loads of cabinets and upscale appliances. The breakfast nook offers a 270-degree garden setting. A fully functional office with custom built-ins has space for 2 workstations. The laundry is conveniently located off the garage entrance. An elegant, reversed staircase with wood capped rails and steel spindles leads from the main floor living area to the upper level. The main hall is wide enough to accommodate some seating. On this level you will find plenty of space for relaxation, work, play and privacy. A huge bonus room with large windows has 2 built-in workstations and lots of seating space. The primary suite is expansive with room for a king-size bed, seating area, a 5-piece en-suite with separate walk-in shower and a huge walk-in closet with organizers. In winter, you can see the snowcapped Rockies from your bedr oom windows. Two generous sized additional bedrooms and a 4-piece main bath complete this level. Some additional features and recent upgrades include 9’ ceilings on the main and lower levels, soft corners, custom electrical outlet covers, Malarkey Legacy extreme weather protection class 4 shingles (2015), 2 high efficiency furnaces, power humidifiers, electric air cleaners (2010), 2 central air conditioners (2016), exterior and interior paint, sliding door (2018), exposed aggregate concrete patio (2025). The lower level with 3 windows and rough-ins for a bathroom and central vacuum, offers the opportunity to add additional living space. Set on a huge pie shaped lot with west exposure and landscaped with mature trees and gardens, the rear yard is a setting for great gatherings of family and friends. Located in Cranston Ridge, the community offers a great system of walking and bicycle paths, services and shopping, easy access to the South Health Campus, Deerfoot and Stoney Trails. See it today! (id:57557)
258 Rocky Ridge Court Nw
Calgary, Alberta
This is an exceptional opportunity to acquire a well maintained townhouse in beautiful NW community. Homes in this complex do not hit the market very often and they don't last long. Perfect for a couple or small family. The home has 3 bedrooms and 2 baths with a extra large primary bedroom. The living room features a gas fireplace, large windows and a soaring ceiling leading to a spacious balcony. In the kitchen, enjoy the white European style cabinets with stainless appliances, just a few years old. A working island expands the counter space next to the spacious dining area and tall pantry. Vinyl flooring in the heavy traffic areas and carpeting throughout the upper level for durability and foot comfort. Additional space includes a partial basement and single car garage. Rocky Ridge is a vibrant, family-friendly suburb in the city’s northwest. This community feels like a peaceful retreat while still offering easy connectivity to urban amenities and outdoor adventure on a network of trails winds through wetlands and natural green spaces, perfect for walking, cycling, and enjoying nature. The area school selection includes a range of choices including public, Catholic and alternative schools for all ages. The Shane YMCA is only 5 minutes away. This facility offers competitive and leisure pools, arenas, gymnasiums, fitness studios, climbing wall, indoor track, and a public library. (id:57557)
2617 60 Street Ne
Calgary, Alberta
Charming Fully Renovated Bungalow duplex with 2-bedroom Income Suite (illegal) and Prime Location!Welcome to your dream first home! This fully renovated bungalow offers everything you need to start your next chapter with confidence and comfort. Featuring 3 bright and spacious bedrooms and a modern bathroom upstairs, plus a formal dining room and spacious and naturally-lit living room perfect for family dinners and gatherings.Enjoy lots of natural light throughout the home and step out from the master bedroom onto your own private deck overlooking peaceful green space—a perfect spot to relax and unwind. The home backs onto serene green space with a walking path, providing a tranquil backyard retreat.Looking for extra income or a space for guests? The separate entrance leads to a cozy and bright 2-bedroom, 1-bathroom suite (illegal) downstairs with its own kitchen and laundry—ideal for rental income or hosting family and friends.Additional perks include newer windows, 2 updated kitchens, and 2 laundry closets, parking spot in front of the house—making everyday living easier and more convenient.Located just a short walk from all three schools (primary, middle, and high school), Village Square, shopping plazas, and transit stops, this home puts everything you need right at your doorstep.Don’t miss this amazing opportunity to own a move-in ready home that fits your lifestyle and budget perfectly! Start building your future here today! (id:57557)
103, 1413 Mountain Avenue
Canmore, Alberta
Need focus and flexibility in your day? This bright CORNER unit is built for remote professionals. With two primary suites, a third bedroom/den, and a private ground-level flex room with separate entry, you’ll finally have space for an office, studio, or client-facing setup—without sacrificing your living space.Enjoy mountain views, high-end finishes, and the ease of a brand-new build—no renos, just move in and get to work (or play).Located in Canmore’s emerging downtown neigbourhood, close to shops, cafes, and trails—because work-life balance starts right outside your door. Top notch finishing and New Home Warranty included! Note: residential zoning, no short term rentals permitted. (id:57557)
960 Lysander Drive Se
Calgary, Alberta
Prime Opportunity in the beautiful community of Ogden – 8400+ SQFT LOT providing the perfect canvas for your dreams to come alive. The location of this lot and tremendous size cannot be beat. To name a few of the numerous surrounding parks, CarBurn Park, Jack Setters Park, Lynnwood Ridge Park, Micro forest ,Beaver Dam Flats and Sue Higgins Park. The Calgary Soccer Center, is just a short drive away. The front of the property is located on a quiet cul de sac, while the back of the property backs onto Lynnwood Park. Whether you’re looking to renovate, rent, or redevelop, this bungalow checks all the boxes. This is an ideal acquisition for investors looking to capitalize on one of Calgary’s most stable and desirable neighbourhoods. Perfect for the outdoor enthusiast or families who enjoy taking leisurely walks or bike rides can access the Bow River's scenic winding pathway system. Inglewood Golf & Country Club is nearby for the avid golfers. Many schools including Charter, Public and Catholic schools are nearby. Enjoy quick access to Macleod Trail, Stoney Trail and Downtown. The new Green line LRT location is a short walk, offering convenience for commuters heading downtown, making the daily journey to work smooth and effortless. Experience the local shops and restaurants the community offers. The 1104 Sq.Ft BUNGALOW has 4 bedrooms with 3 bathrooms. The main level has living room, kitchen, dining room, full bath and two piece ensuite. The fully developed basement has the potential for another bedroom, bathroom, recreation room, multiple storage rooms and a workshop area. Enjoy evening barbecues on a spacious deck with direct kitchen access. All appliances are “as is condition” and are all presently working. There is loads of parking in addition to the oversized double garage. Love it as is or create your own dream home and outdoor living space, perhaps add a carriage house with driveway access from 18th street (subject to city approvals and permitting) to offset the mortgage or allow multi-generational living with plenty of space between the dwellings. The possibilities are endless, as this expansive space can accommodate it all! (id:57557)
0 Nw9-33-5w5
Sundre, Alberta
Discover the untouched beauty of Sundre, a thriving small-town community with endless potential for developers, builders, and investors. This picturesque quarter section is part of the proposed Sundre Hills Area Structure Plan and offers the opportunity to be an integral part of the vision for this rural Alberta area. Sundre is ripe with potential, with a diverse economy that spreads across numerous sectors: Agriculture: Sundre's fertile lands allow farmers to produce a variety of crops, including grains, vegetables, and fruits. The rich soil and favourable climate make Sundre an ideal location for agricultural ventures. Forestry: Nestled amidst stunning forests, the abundance of timber resources provides endless possibilities for sustainable logging and lumber production. Oil & Gas: Sundre sits atop a wealth of natural resources, including oil and gas reserves. The energy sector has played a significant role in the town's economic growth and has expanding opportunities for exploration and development. Aggregate: Sundre is also known for its abundant aggregate resources. The extraction and processing of sand, gravel, and other aggregates contribute significantly to the local economy with strong demand for these essential materials. Health Services: Sundre is equipped with modern healthcare facilities, making it a hub for health services in the region. The demand for quality healthcare continues to grow, and the Town is proactively planning to meet the future needs of residents for the local and surrounding areas. Tourism: Sundre's breathtaking beauty and proximity to nature make it a popular tourist destination. Outdoor enthusiasts flock to the area for activities like golfing, cycling, hiking, fishing, canoeing, kayaking, camping, equestrian, OHV trails, cross country skiing and wildlife watching. Don't miss out on this 151.44-acre ground floor opportunity to be a part of the future. (Westerly 80 acres is designated for commercial zoning in the ASP and Draft Munici pal Development Plan and is available for purchase separately, pending subdivision approval from the Town. Reference A2184657) (id:57557)















