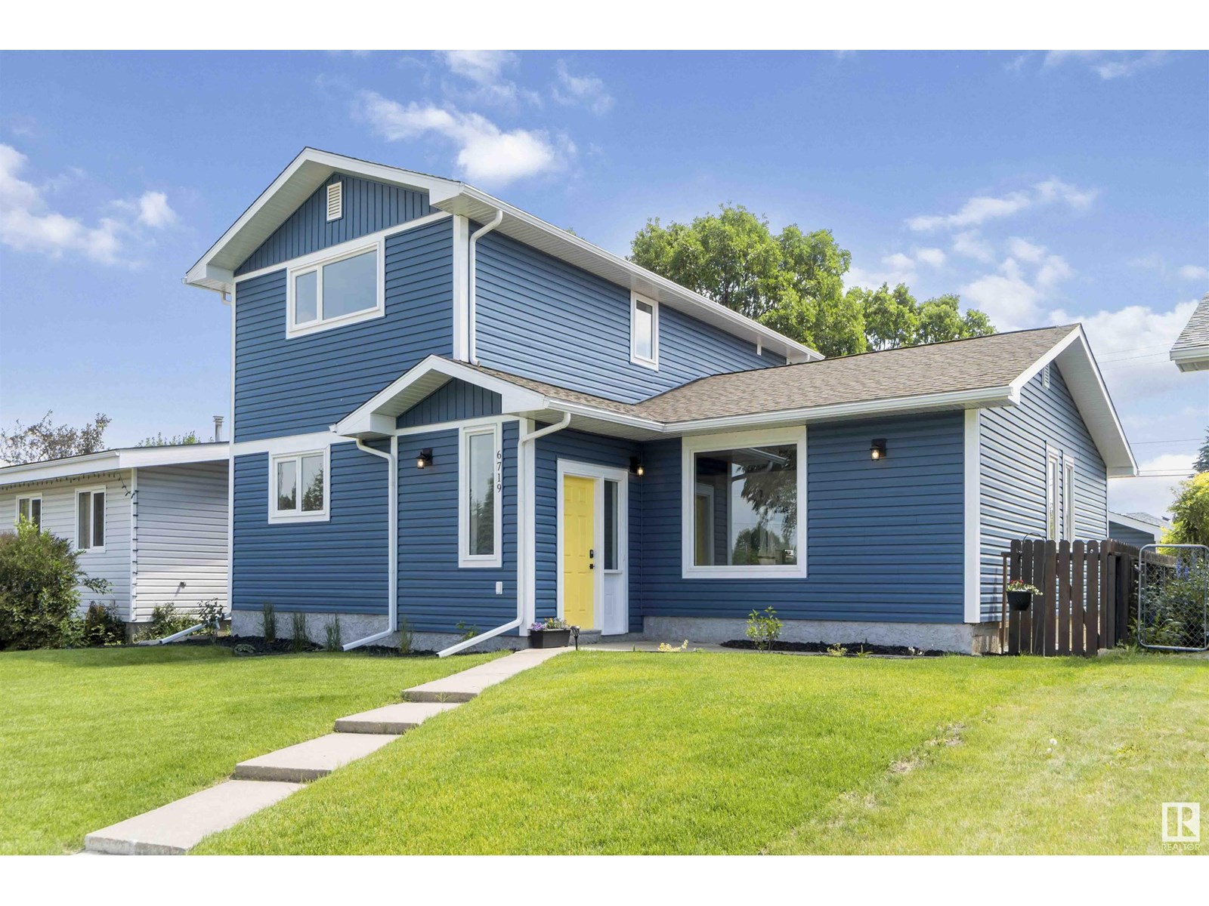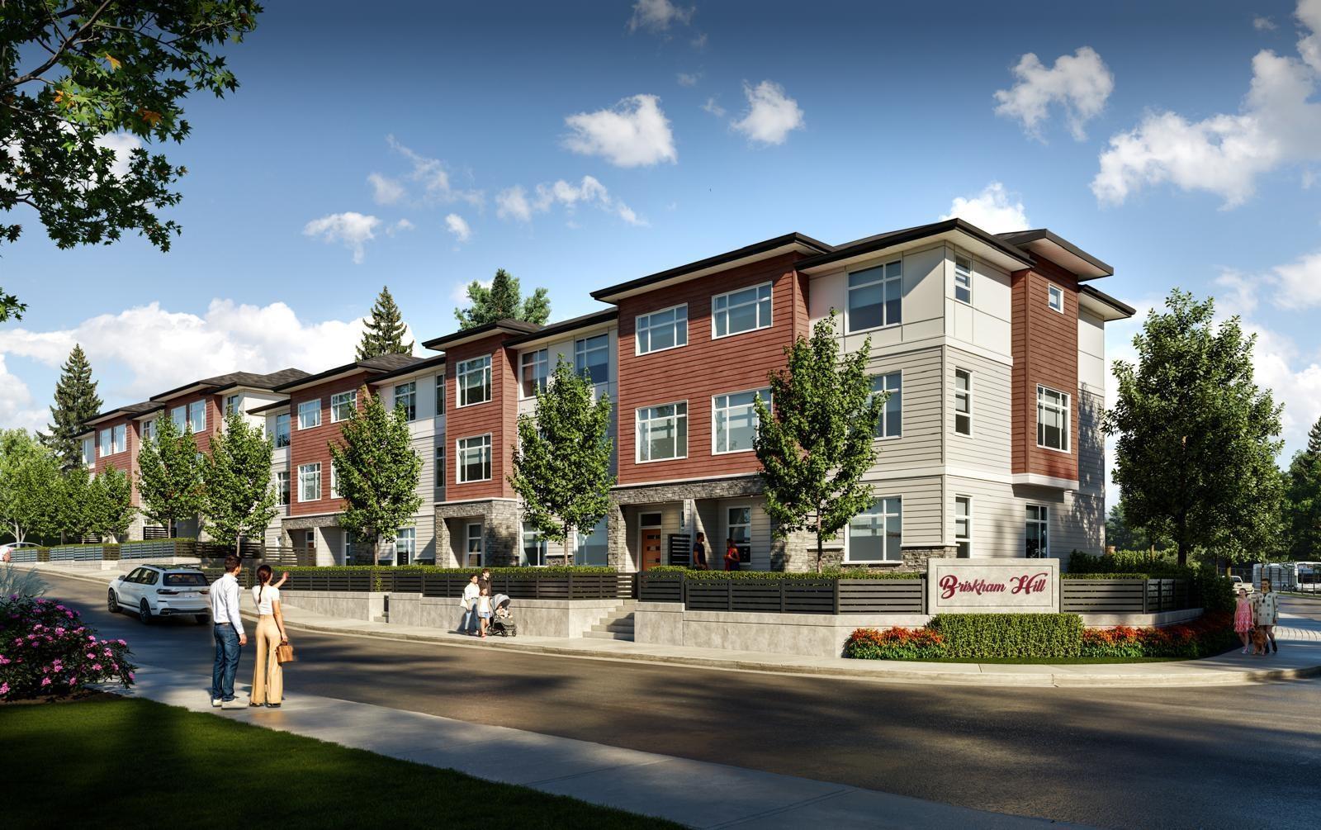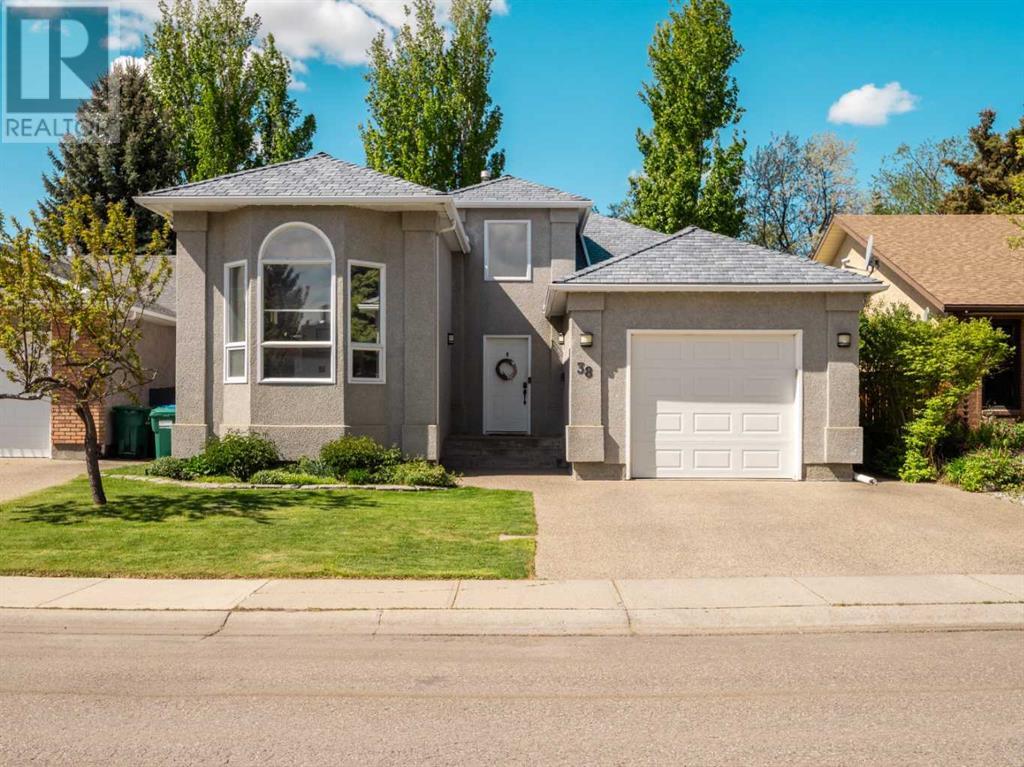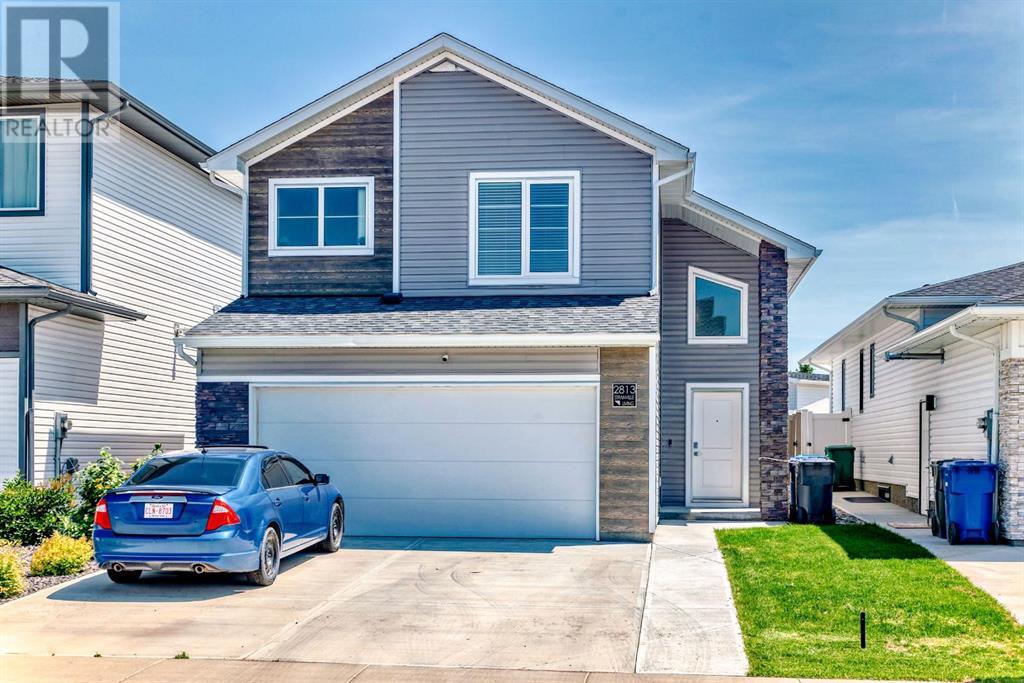261 Sage Bluff Drive Nw
Calgary, Alberta
This exceptional 3-storey property beautifully blends quality craftsmanship with modern design, offering the perfect balance of comfort and style. Step inside to a bright and spacious foyer, where an abundance of natural light sets the tone for the rest of the home. The main living level features an open-concept layout that seamlessly connects the family room, dining area, and kitchen—perfect for everyday living and entertaining alike. Soaring 9' ceilings and triple-pane windows create a warm, airy atmosphere throughout. The chef-inspired kitchen is both functional and stylish, boasting soft-close cabinetry, pull-out shelving, an upgraded pantry, gas stove with WiFi controls, and a dedicated coffee bar/desk space—ideal for busy mornings or casual work-from-home days. Just off the living area, step onto your private balcony with a gas line—perfect for outdoor dining or relaxing evenings. Upstairs, discover three generously sized bedrooms, including a serene primary retreat with vaulted ceilings, a walk-in closet, and a spa-like 5-piece ensuite. Added conveniences include a stacked laundry area and Bali cordless blackout blinds to ensure restful nights and privacy. The exterior offers low-maintenance living with a fully fenced yard, and upper balcony with gas line which is complemented by energy-efficient LED lighting that enhances curb appeal and outdoor enjoyment. An insulated triple garage offers flexible space— if not used for 3 vehicles there is room for two vehicles plus a workshop area and additional storage This area is also often conveniently transformed into a home office or hobby space. Additional features include a utility room with sink just off the garage for added functionality. Ideally located near scenic walking paths and close to everyday amenities, this home delivers the perfect combination of upgraded finishes, thoughtful design, and modern luxury. Don’t miss this incredible opportunity—schedule your showing today! (id:57557)
99 Lawrence Green Se
Airdrie, Alberta
This one-year new, custom-built executive home (3 & 1 bed) is ideally situated on a desirable corner lot just a half block from a serene park area in the welcoming community of Lanark. Designed for modern living, the home features an inviting open-concept layout and high-end finishes throughout. Step into a spacious foyer that opens into a bright and airy living room, perfect for entertaining or relaxing. The chef-inspired kitchen boasts a large center island, sleek quartz countertops, stainless steel appliances, and a walk-through pantry that connects to a convenient mudroom and a truly oversized double attached garage (21' x 24'). The sunlit dining area is perfect for everyday meals, and a stylish 2-piece powder room completes the main floor. Upstairs, enjoy a cozy bonus room with stunning mountain views from the large window. The luxurious primary suite offers a spacious retreat, complete with a spa-like 5-piece ensuite featuring double sinks, a soaker tub, and a separate glass shower. Two additional well-sized bedrooms are directly connected by a functional Jack and Jill bathroom. The professionally developed basement—completed by the builder—offers even more living space with a spacious family room, an additional large 4th bedroom, and a full bathroom. Don't miss the opportunity to live in this beautifully appointed home in a vibrant, family-oriented neighborhood. (id:57557)
5212 Township Road 312
Rural Mountain View County, Alberta
Discover a picturesque haven on this sprawling 121.18-acre plot of AG-zoned land, boasting stunning MOUNTAIN VIEWS from its northeastern crest. Approximately 24 acres are dedicated to a hayfield, while the remainder offers a harmonious blend of pastures, dense woodlands, and serene wetlands. Embrace the tranquility of its landscape of flourishing trees, and bordered by the serene FALLEN TIMBER CREEK. Access is provided via two entrances, one off RR52A where you will see the hay field and the other off TWP Rd 312. that will take you down to the charming pebble beach, inviting you to immerse yourself in the soothing ambiance of nature and the babbling creek. With ample space for exploration, this secluded paradise offers breathtaking vistas at every turn. Centrally situated, this unique property is a mere 18 minutes from Sundre, 19 minutes from Cremona, and just over an hour from Calgary. Please note that this property and all associated services are being sold as-is/where-is. Kindly refrain from exploring the property without a scheduled appointment. (id:57557)
512 - 550 North Service Road
Grimsby, Ontario
Welcome To Waterview Condominium. Luxurious 2 Bedroom 2 Bathroom + Den Condo with Unobstructed Picturesque Views of Lake Ontario. One of the Larger units in the Building. Den Can Be Used as Dining (see Pic). 9'8" Ceiling Height. Spacious & Open Concept W/ Floor To Ceiling Windows Through Out. Modern Kitchen With SS Appliances, Quartz Countertops & Backsplash. Elegant Master Bedroom Including Beautiful Ensuite And Large Walk-In Closet. Relax & Unwind on The Expansive Terrance (Bbq's Allowed). Roof top terrace and onsite security. Additional parking available for $110 per month. This Fabulous Unit Will Not Disappoint! (id:57557)
East Of Reinhart Ind. Pk. Nw 9
Rural Vermilion River, Alberta
Huge price reduction on this PRIME PROPERTY in the Heavy Oil Capital of Canada! Now priced $800,000. under the recent appraisal! Located just outside of Lloydminster in the County of Vermilion River is where opportunity awaits! This is a 32-acre parcel just South of the Lloydminster Airport and has 3 major buildings totaling over 44,000 sq. ft. All 3 buildings are being leased with the owner sharing one building. The property is completely fenced and divided into separate fenced compounds which are also leased. Building #1 is 12,740 sq. ft. (11,700 SF shop) Building #2 is 10,160 SF (4,480 SF Shop) Building #3 is 22,000 SF (12,800 SF Shop). The buildings are in excellent condition and were built in 2007 and 2012. If you're a business that needs a shop with offices and revenues from your other buildings then this is it. If you're an investor you should take a serious look at this opportunity as the Lloydminster area feels ready to grow. Information Package is available. Seller also has another property in North Battleford SK. and will consider a package for both. MLS SK941187 (id:57557)
6719 95 Av Nw
Edmonton, Alberta
Unrivaled Luxury and Space in Ottewell! This stunning, fully renovated 6-bed, 4-bath home offers an unparalleled living experience, perfect for large families. The open-concept kitchen seamlessly connects to dining/living areas, featuring sleek finishes and a fridge with ice maker – ideal for entertaining. Indulge in the luxurious Jack & Jill ensuite with a rainfall shower. A main-floor laundry adds convenience. The large, finished basement, bathed in light, is an ideal entertainment hub. Peace of mind comes with extensive upgrades: a new 2-stage furnace, large hot water tank (passive recirculation), and updated plumbing (new sewer line, backwater valve). The electrical system is completely new with a new panel/rewiring. Outside, a brand new driveway enhances curb appeal. The heated 2.5-car garage (new furnace) offers year-round comfort/workspace. This masterpiece is a testament to quality craftsmanship and thoughtful living. Don't miss your chance to call it home! (id:57557)
564 5 Street W
Brooks, Alberta
A near completed renovation in the heart of Brooks and in the historic district that was once known as Orchardlea. Come and discover the potential of 2700 sqr ft. living space with six bedrooms and three bathrooms that is near completion. All the hard work and design has been completed including updated rooms, electrical, plumbing, windows, doors, flooring, and exceptional millwork. Your creative inputs could still be applied if you act fast. Updated mechanical and appliances compliment the exceptional kitchen, pantry and a master suite that creates a symphony of design and function in this mid century home. The opportunity to be a part of this completion could be yours, book a showing early and be a part of the final stages of something special. Plan ahead for a private showing. (id:57557)
17 7540 Briskham Street
Mission, British Columbia
Verado Homes presents Mission's newest community, offering 19 modern Townhomes ideally located minutes away from school, shopping centers, hospital, nature trails, and the West Coast Express station. These spacious townhomes range from 1,400 sq. ft. to over 1,800 sq. ft. featuring 3 to 4 bedrooms and 3 to 4 washrooms. Key features include: - Forced air heating with the option to add AC - Hot water tank - Gas BBQ hook-up - Level 2 Charger facility in the garage for an electric vehicle - At least 2 car parking spaces - Vacuum rough-in - High-end Samsung stainless steel appliances. Designed to blend comfort with modern convenience, these townhomes are perfect for families looking to enjoy a vibrant community while enjoying contemporary amenities. (id:57557)
38 Edgewood Place W
Lethbridge, Alberta
Looking for a truly unique exceptional family home? Looking for an amazing location in one of the most sought after neighborhoods in Lethbridge? This stunning home offers 5 bedrooms plus and office, or 4 bedrooms plus an office and a gym. This home is the ideal choice for a large family with its unique layout, featuring a Jack and Jill bathroom on the third level catering to the kids, three bedrooms. You will love to entertain in this home with its well laid out kitchen and its striking granite counter tops, stainless steel appliances , spacious and bright dining area and large living room with its wood burning fireplace! Just off of the large Primary bedroom you will find a gorgeous ensuite with a jetted tub , dual sinks, and a separate shower. And also just off the Primary bedroom is a large office or what could be used as a Nursery. This home features so many perks from its wonderful location to the unique layout, beautiful kitchen and dining area, gorgeous living room with a stone woodburning fireplace to a newer 50 year slate tile roof installed in 2018, newer Hot Water tank installed a few years ago and Central Air. As well as a convenient deck off of the dining and kitchen area perfect for BBQing, featuring a gas line to the BBQ. You will spend countless hours out enjoying your huge deck off the rear of the property overlooking the generous lush backyard. The parents will love the quiet crescent location for the kids and the kids will love the large backyard with its playhouse/shed and the climbing wall on the back of the playhouse. Downstairs is a huge bedroom or a perfect gym, as well as a den area, perfect for the older teen in the family! There are just so many options with this awesome home! Freshly painted and all decked out and ready for it's new family! (id:57557)
3011 32 Avenue S
Lethbridge, Alberta
Enjoy the perfect mix of comfort and convenience in this beautiful double-wide mobile home located in a friendly active adult community. With 1,296 sq ft, three bedrooms, and two bathrooms, this home offers a spacious and inviting layout designed for easy living. The open floor plan fills the space with natural light, creating a seamless flow between the living, dining, and kitchen areas—perfect for entertaining or relaxing. Step into the updated kitchen, featuring a new gas stove and a brand new dishwasher, giving you a modern cooking space. The first spare bedroom is thoughtfully designed with a Murphy bed while the other bedroom comes complete with a desk, making it a versatile space for work or welcoming guests. Additional built-in cabinets throughout the home provide convenient storage solutions. The primary suite offers a tranquil retreat, complete with a large ensuite featuring a separate tub and shower for a spa-like experience. Outside, enjoy the fresh air on the partially covered large deck, ideal for morning coffee or evening get-togethers. Your vehicle stays secure in the detached single garage, while gutter screens, newer heat tape, and concrete pylon installation with tie-downs offer added stability and low-maintenance peace of mind. Move-in ready and located in a warm, welcoming adult-only community, this home is waiting for you! Don’t miss out—schedule a tour with your favorite real estate agent today! (id:57557)
100007 Range Road 220
Diamond City, Alberta
Discover the perfect blend of luxury and natural beauty in this stunning executive property, offering unrivaled views of the Old Man River Valley. Nestled within 12 pristine acres and just 10 minutes from Lethbridge, this remarkable estate provides a peaceful retreat surrounded by mature trees and expansive open spaces. The pride of ownership radiates throughout, making this a rare gem you won’t want to miss!Built in 2004, this exquisite residence encompasses 3,544 square feet of beautifully designed living space, highlighted by outstanding craftsmanship. With five spacious bedrooms and three and a half bathrooms, the home is ideal for both grand entertaining and cozy family gatherings. Enjoy the ambiance created by multiple fireplaces, updated vinyl plank flooring, and extraordinary wood detail finishes that add sophistication to every corner.A versatile 900-square-foot basement suite includes two additional bedrooms, a full bathroom, a kitchen, and spacious living areas with a separate entrance—perfect for guests or generating rental income.This property features three impressive outbuildings tailored to suit your lifestyle needs. The pool house offers over 1,700 square feet of developed space, including a workout area, spa, and an upstairs games room, along with a separate oversized single-car garage. For hobbyists and professionals, the woodworking shop spans 3,300 square feet and is equipped with a three-phase transformer converter and 200 amp service. Additionally, a large shop measuring nearly 1,200 square feet provides ample space for oversized vehicle storage and all essentials for acreage living.This home is adorned with custom touches throughout, including a stunning custom-etched Waterton mural on the granite floor in the entrance, a dropped oak beam ceiling detail, and built-in cabinetry that exudes elegance. Step outside to an oversized composite deck complete with a covered metal pergola—perfect for entertaining family and friends. The meticulousl y landscaped yard features endless perennials, trees, and fruit trees, creating an enchanting outdoor experience.This property is equipped with two water supplies—the Lethbridge North Water Co-op and the LNID—for added convenience. The home features ICF (Insulated Concrete Form) construction for superior soundproofing and energy efficiency, as well as a durable Rubber tile roof, and Hardi concrete siding. Modern comforts abound, including an HRV system, water softeners, a distiller system for pristine drinking water, in-floor heating with a boiler system, and a luxurious custom glass shower equipped with a steam unit, along with stunning quartz countertops and so much more!More than just an acreage, this property is a versatile dream come true—perfect for everyday living, an Airbnb adventure, or even a wedding pavilion! The options are endless, and the opportunity to create your ideal lifestyle awaits.Contact your real estate agent today to explore this remarkable property! (id:57557)
2813 44 Street S
Lethbridge, Alberta
Welcome to DISCOVERY in SOUTHBROOK – Lethbridge’s newest southside community. This beautiful home boast Stranville built quality inside and out. The large welcoming entrance opens up to a main floor great room living space filled with bright natural sunshine in the many featured windows and vaulted ceilings. The custom kitchen is a cook’s dream with full panel faced appliance package all around lending a stunning look to the quality quartz and tiles, a large eating bar island, a full wall of built in pantry cabinets and high-end built-in appliances all around. The living space and open dining both offer plenty of room for your relaxing family and to entertain your guests in style. This great space has the added bonus of a large stunning custom-built sunroom through the patio doors for that extra space bathed in sunshine year-round. With two large bedrooms and a full bathroom on the main, the primary suite enjoys its own space a few steps up complete with a large walk-in closet and a beautiful ensuite. The unfinished basement, with bathroom rough in, await your own design to finish up your family’s custom space in this beautiful home. A fully finished out double garage with plenty of space, and driveway parking in front of the attached garage – but also the back ally access with a double-gated rear fence will easily take in your family’s RV for year-round storage. The Southbrook community has a beautiful lake area with pathways, and best of all it already has its new elementary school on huge park/playground space including a soccer pitch, baseball diamond and basketball court for all to enjoy. Don’t miss out on the opportunity to move in for summer and relax in your already finished beautiful landscaped and fenced yard – nothing to do but enjoy the sunshine! (id:57557)















