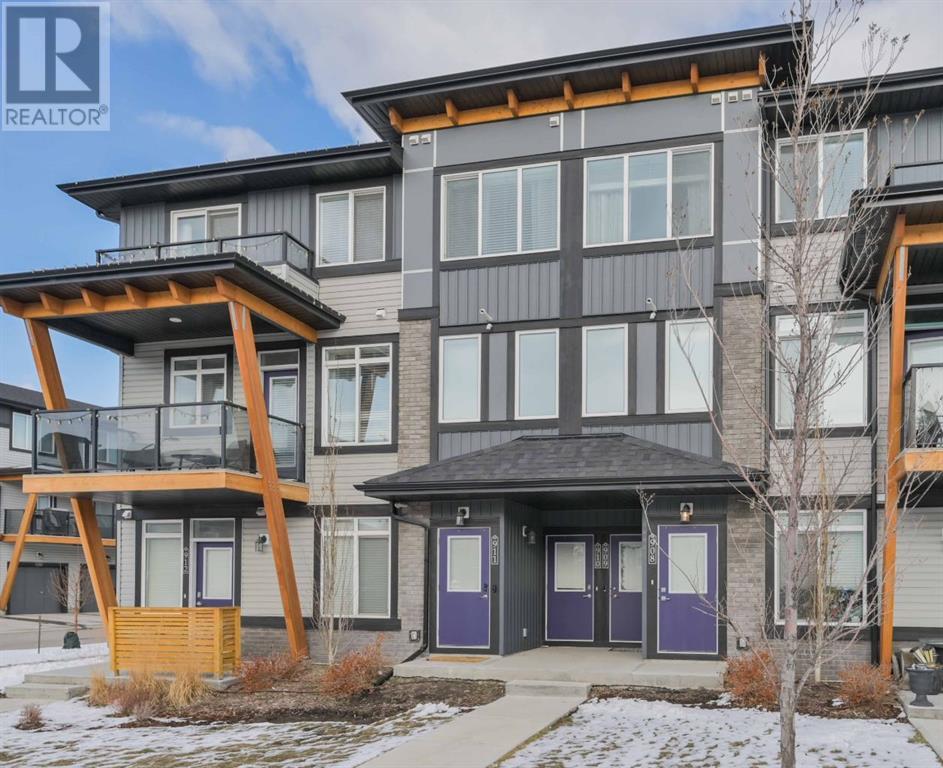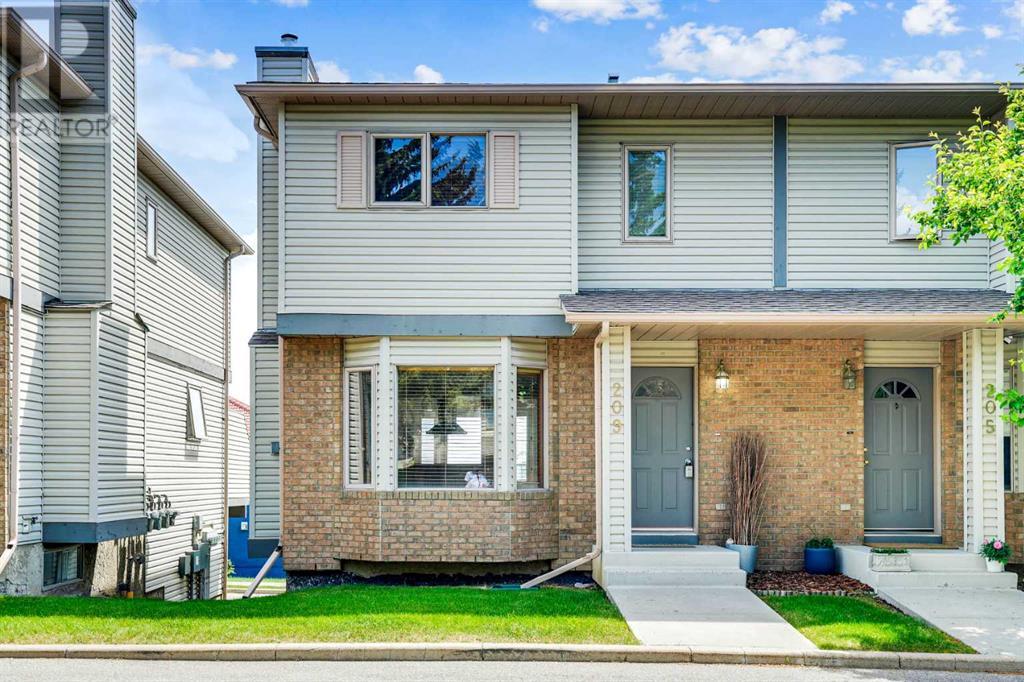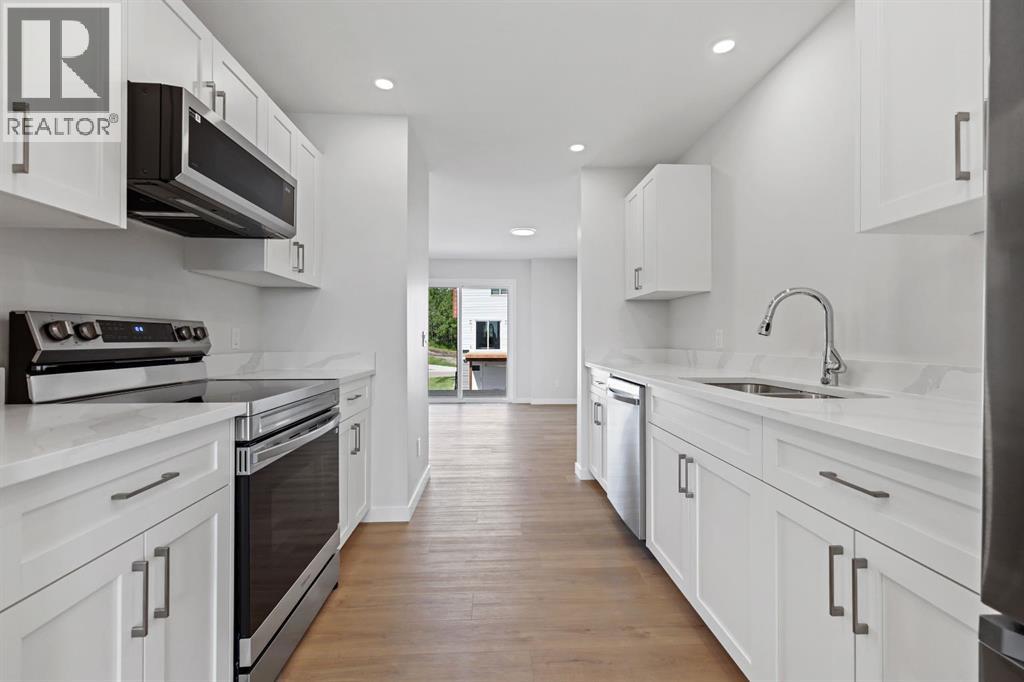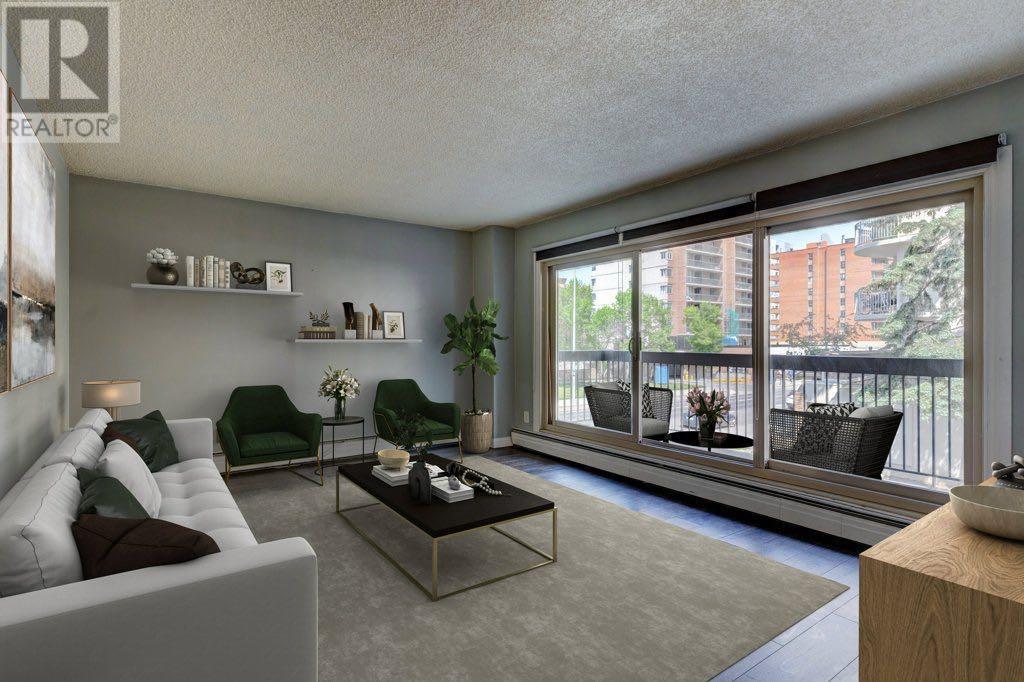15 42 Street Sw
Calgary, Alberta
Sophistication and craftsmanship define this exceptional custom-designed residence located in the heart of Wildwood. Set on a beautiful, street just steps from the Bow River Valley and its scenic pathways, this impressive home offers a sunny west-facing backyard and a triple front-attached garage with oversized doors. Exposed aggregate concrete driveway preludes a welcoming front porch and an elegant foyer with a soaring cathedral ceiling. The open-concept main floor is ideal for both daily living and entertaining. A front office or flexible-use room provides a quiet workspace, while the spacious great room features a striking gas fireplace and flows seamlessly into the dining area. Sliding patio doors open to a sun-filled west-facing deck. The chef’s kitchen is the centrepiece of the home, showcasing a large island with seating, custom cabinetry, quartz countertops, high-end appliances, and a generous walk-in pantry. Wide-plank hardwood flooring, oversized windows, and ten-foot ceilings create a bright and inviting atmosphere. A stylish powder room and a thoughtfully designed mudroom complete the main level. Upstairs, you will find three spacious bedrooms, each with access to its own bathroom, along with a large bonus room and a full laundry room. The primary suite is a private retreat with vaulted ceilings and a spa-inspired ensuite featuring a freestanding soaker tub, a custom steam shower, and double vanities. The walk-in closet is truly remarkable, nearly the size of a bedroom, with custom-built-ins and ample space to organize and display wardrobe collections, offering a beautiful and functional environment to get dressed each day. The fully finished basement extends the living space with a fourth bedroom, a full bathroom with a second steam shower, and a large recreation room complete with a custom wet bar perfect for hosting guests or relaxing with family. Expertly crafted by Lexiar Homes and designed by Savelica Designs, this is a rare opportunity to own a h ome of this calibre in one of Calgary’s most sought-after communities. Located close to parks, top-rated schools, and just minutes from downtown. (id:57557)
27 Heritage Close
Cochrane, Alberta
Welcome to the community of Heritage Hills in Cochrane. This beautiful home built by Canbrook Homes has amazing finishes throughout with 3 bedrooms and 2-1/2 bathrooms, with approximately 2348sq/ft of developed space. The main floor features a large open concept with 9ft ceilings, an office, and vinyl plank flooring. The living room has large windows with the ceiling open to above with a beautiful chandelier with a gas fireplace and open concept design to the kitchen and dining area. The kitchen has quartz countertops and features a Samsung Appliance package with a large walk through pantry through the mudroom. The upper floor has a large primary bedroom with an attached 5 piece en-suite with dual undermount sinks, quartz counter tops, tile flooring, soaker tub and standing shower, and large walk-in closet. The upper floor has 2 more additional spacious bedrooms with walk-in closets and a 4 piece bathroom, with the laundry room conveniently located on the top floor, you also have a large Bonus Room centrally located. The basement has a side entrance and already has plumbing roughed in for your development. Enjoy your triple car garage with extra space for storage and parking. This home is conveniently located close to shopping, parks, with easy access to Highway 1A and 22X. Contact your favorite agent to schedule your showing today! (id:57557)
50 Westheights Drive
Didsbury, Alberta
Welcome to 50 West Heights Dr, a sprawling bungalow offering 5 bedrooms, 3 full bathrooms and loads of space both inside and out. Backing onto the golf course, this corner lot maximizes privacy with the ability to park the RV and toys through the sliding side gate or on the front drive, large enough for 6 vehicles. The attached double garage is heated, complete with epoxy floor. As you enter the large front foyer, you will appreciate how perfect this home is for entertaining, with front living room and adjoining formal dining room just an intro to the over 3250 sf of developed living space. Through the kitchen with island and stainless steel appliance package, is the cozy family room, which opens onto the rear deck and massive treelined back yard. The primary bedroom also has direct access to the deck (wired for a hot tub), with dual closets and primary ensuite with stand-up shower. 2 additional bedrooms and a full bathroom complete the main level. The fully finished basement hosts the rec room perfect for movie & game nights, a full bathroom, with 2 more spacious bedrooms, the largest of which has a walk in closet. Storage is a plenty with 3 separate rooms for all your collectibles. New vinyl window package & eavestroughs installed in 2024 and no poly-b piping, are a few more reasons to fall for this well maintained gem. Explore the West Hill community to meet great neighbours who share Didsbury’s traditional values, with an eye on progress, and also take great pride in their properties. Kids can walk or bike to school, parks and playgrounds. While Didsbury has great amenities such as a hockey rink, swimming pool, and hospital to name a few, Airdrie is only 30 mins up the QE2, with Calgary 15 mins further. Small town historic charm, with a dynamic future make Didsbury the perfect place to call home. (id:57557)
305, 605 14 Avenue Sw
Calgary, Alberta
Discover modern comfort and city convenience in this beautifully updated unit at The Avenue. Lovingly cared for and recently renovated, this charming 2-bedroom condo features brand-new custom kitchen cupboards, high-end vinyl flooring throughout, and a freshly renovated bathroom, offering a stylish and low-maintenance living space.The open-concept layout maximizes natural light, creating a welcoming atmosphere. Step outside to the private balcony, which faces a quieter, tree-lined street—perfect for sipping your morning coffee or hosting a relaxing BBQ.Located just steps from the vibrant 17th Avenue SW, you’ll have easy access to some of Calgary’s finest restaurants, trendy cafes, unique shops, and exciting nightlife. The building is an adult living (21+) community, available for short-term rentals, and ensures a peaceful and mature environment for residents.Additional features include assigned parking and separate storage, offering added convenience and security.Whether you're a first-time buyer, a busy professional, or seeking a tranquil, low-maintenance lifestyle, Unit 305 offers the perfect blend of modern updates and an unbeatable location. (id:57557)
473 Marina Drive
Chestermere, Alberta
*SEE 3D TOUR* *CENTRAL AIR CONDITIONER* *TRIPLE ATTACHED GARAGE* *LEGAL 2-BR SUITE WITH SEPARATE ENTRY* Welcome to 473 Marina Drive, Chestermere, AB! This stunning 2-storey home is perfectly situated in the heart of the ESTABLISHED COMMUNITY of WESTMERE, Chestermere and offers an exceptional blend of comfort, style, and functionality. Boasting a HEATED triple car garage with additional parking on the driveway for a total parking of 6 vehicles, this property is ideal for families or those who love to entertain.The open-concept main floor features a bright and spacious living room, dining room, and kitchen designed for both entertaining and everyday living. The living room is adorned with a beautiful stone gas fireplace and large windows that flood the space with natural light. The kitchen is a chef's dream, offering granite countertops, stainless steel appliances, a large island, and ample cabinetry. A cozy den/flex room located off the entryway provides the perfect space for a home office or gym.Upstairs, the luxurious master bedroom serves as a private oasis with its walk-in closet, soaker tub, separate shower, and his-and-hers sinks. Two additional spacious bedrooms and a bonus room with vaulted ceilings complete the upper level, offering versatility for family or guest accommodations.The recently developed basement adds incredible value with a legal 2-bedroom suite. With a separate side entrance, its own washer and dryer, and a fully equipped kitchen, this space is perfect for tenants, extended family, or as an additional income opportunity (subject to permits and approval of the municipality). To top it off, the home is equipped with air conditioning to ensure comfort during warm summer days.Step outside to the west-facing backyard, featuring a massive deck ideal for soaking up the sun or hosting outdoor gatherings. The location is unbeatable, just moments from Chestermere Lake, where you can enjoy year-round recreational activities. Nearby schools, incl uding Prairie Waters Elementary, Chestermere Lake Middle School, and Chestermere High School, make this home perfect for families. Shopping is a breeze with Chestermere Station Mall, Walmart, and No Frills just a short drive away. For outdoor enthusiasts, Lakeside Golf Club, parks, and walking trails are all within close proximity.With modern upgrades and a prime location, 473 Marina Drive is a rare gem that combines luxury, convenience, and investment potential. Don't miss your chance to make this incredible property your own. Book your private showing today! (id:57557)
911, 10060 46 Street Ne
Calgary, Alberta
Welcome to this stunning former showhome end unit, 3 bedroom, 2.5 bathroom townhome that showcases an open-concept design perfect for entertaining and family living. The main floor impresses with a chef-inspired kitchen featuring stainless steel appliances, a large island with a breakfast bar, soaring 9-foot ceilings, and a patio ideal for enjoying warm summer evenings. Upstairs, the spacious primary suite includes a 3-piece ensuite, a walk-in closet, and a private second balcony. Two additional bedrooms, a 4-piece bath, and convenient upper-floor laundry complete the level. A single attached garage conveniently backs onto the visitor parking. Savanna offers convenient access to shopping, dining, the Saddleridge LRT station, Savanna Bazaar Shopping Centre, Govind Sarvar School & Gurudwara, Stoney Trail, and the YYC Airport. Whether buying your first home, downsizing, or investing, this is an affordable luxury at its finest. Call today for a private showing! (id:57557)
401, 2505 17 Avenue Sw
Calgary, Alberta
Welcome to this stunning, sleek, and modern condo offering an open-concept design perfect for contemporary living. The beautiful kitchen is a chef's dream, featuring stainless steel appliances, gas cooktop and built-in gas oven, quartz countertops, sleek cabinetry, and modern fixtures, all highlighted by a large kitchen island ideal for entertaining. The spacious dining area flows seamlessly into the living room, where you’ll be surrounded by floor-to-ceiling windows that allow natural light to flood the space and offer stunning views. The building itself is built with quiet rock noise-reduction technology and constructed from concrete for a quiet living experience. The large master suite is a true retreat, complete with a walk through closet and a luxurious ensuite featuring a stand-up shower and deep soaker tub. The second bedroom offers a bright, airy space with two walls of windows, making it the perfect room for guests, a roommate, or a home office. Additional features include titled underground parking, in-suite laundry with new washer and dryer, and a generous-sized balcony with North and downtown views, plus a natural gas line for your BBQ. Enjoy the convenience of having a French bistro, café, and wine store just steps from your door. This condo is located in a prime area, only minutes from downtown and the vibrant shops and restaurants along 17th Avenue. With all utilities, except electricity, included in the condo fees and the added benefit of individual furnace and air cooling units in each suite, this is a true gem that combines luxury, comfort, and convenience. (id:57557)
149 Thornfield Close Se
Airdrie, Alberta
Be in for the start of School ~ Quick Possession Available ~ Welcome to this IMMACULATE and Beautiful Home located in the POPULAR COMMUNITY OF THORBURN in Airdrie. This 4 Bedroom Home with 1967 sqft of Developed Living Space sits on a LARGE PIE LOT, in a Low Traffic Street, is steps away from a Playground, and close to an Elementary, Middle, and High School. When you arrive you will immediately notice the HARDIE BOARD SIDING and are welcomed by a Front Porch perfect for a quiet cup of coffee. Entering into the Private and Spacious Foyer you will see the HARDWOOD FLOORING which is throughout the main and upper levels. The RENOVATED KITCHEN features WHITE CABINETRY, QUARTZ COUNTERTOPS, Stainless Steel Appliances, Pot and Pan Drawers, Lighting, a FARMERS SINK in the Large Island, and a Pantry. The Living Room is bathed in natural light from the Oversized Windows and has a Corner Fireplace. The Dining area is quite Large and has an Oversized Window to enjoy the yard. The Main Floor also has a Laundry Room with a Sink and extra Cabinets, and a half bath. The Upper Level has Hardwood Flooring, a Huge Primary Bedroom 14'11 x 12'3" that easily fits a King Suite, a 4 pc Ensuite with Soaker Tub, and a Walk in Closet. 2 Additional Bedrooms that can fit Queen Beds, and a Full Bath complete the upper level. The Fully Finished Lower Level has a Massive Bedroom 16'3" x 11', Spacious Recreation / Family Room, Full Bathroom, and a Great Storage Room. This Home is AIR CONDITIONED, has a WATER SOFTENER, and has an Oversized HEATED GARAGE 21'6' x 21'4" with Lots of Cabinets and a Huge Loft for Tons of Storage. The Fantastic Pie Shaped Yard is 2 Lots Wide at the rear, and has a Beautiful Tree by the deck making it a great space to relax and listen to the birds. There is a Gas Line for the BBQ and a lot of outside storage along the south side of the Home if needed. The Home also had the shingles replaced in 2015. This Fantastic Home is Turnkey and is ready for you to make it yours. Imagi ne your children playing in the yard, being able to walk to school, and making great memories here. Book your showing Today! QUICK POSSESSION AVAILABLE IF NEEDED. (id:57557)
264161 Richards Road (Rge Rd 74)
Rural Bighorn No. 8, Alberta
Discover the perfect blend of European design and modern Canadian acreage living on this stunning 22.52-acre parcel, located just west of Waiparous in Alberta’s sought-after recreational playground. This thoughtfully designed property offers a custom-built two-story home with 1,821 SF of living space, featuring three bedrooms and two bathrooms. Every detail has been carefully considered to emphasize modern style, natural light, and energy efficiency. In addition to the main home, the property includes a 353 SF, detached studio/flex space, ideal for creative ventures, work from home options or fitness room and a spacious (20' x 20') wood heated workshop, perfect for innovative projects or storage. The home was designed with sustainability and functionality at its core. It features low-maintenance cedar cladding, a solar-reflective galvalume roof, and energy-conscious elements like in-floor heating throughout. Large cedar-framed windows and patio doors with tilt-and-turn functionality create a seamless connection between the indoor and outdoor spaces, allowing natural light to flood the home. The landscaped grounds elevate the property even further, with a pond, waterfall, gardens, and concrete patios that create a serene environment to enjoy the breathtaking views of the surrounding foothills. Privacy and seclusion are unparalleled, as the property is surrounded by thousands of acres of county grazing land, offering tranquility and an escape into nature. Outdoor enthusiasts will also appreciate the proximity to the Ghost River, as well as the convenience of being only 30 minutes from Cochrane and 45 minutes from Canmore, making it an ideal location for both recreation and everyday living. Notable features of the property include a wood-burning stove on the main floor, low-maintenance landscaping for year-round enjoyment, and a masterfully designed layout that balances modern aesthetics and environmental conservation. Whether you’re looking to entertain, create, or si mply relax, this property delivers on every front. Take a virtual journey through the 3D tour (see link in the listing) to experience this exceptional property, or schedule a private viewing to explore it in person. This is more than just a home—it’s a lifestyle. Don’t miss your opportunity to make it yours! (id:57557)
209 Patina Park Sw
Calgary, Alberta
Do you DREAM of inner city living, renovated kitchens, gorgeous downtown views, and attached garages? Welcome HOME. Step inside to an open-concept kitchen and living area, ideal for entertaining or relaxing by the cozy natural gas fireplace. The kitchen, the heart of the home, features sleek white quartz countertops, stainless steel appliances, and ample cabinetry – perfect for the modern chef. The kitchen enjoys breathtaking views of the downtown, which only gets better when you step onto the ample balcony, with the added convenience of the gas outlet for the BBQ's. Upstairs you’ll find 2 bedrooms, 2 bathrooms; the master retreat is generously sized, with an even better view than kitchen, and a sumptuous bathroom. The home includes a developed basement, offering additional living space for a home office, media room, or guest area. Additional features include an attached single heated garage, ensuring comfort during Calgary’s winters, and added storage space for your convenience. For your daily commute, rest easy knowing you are only 11 minutes to edge of downtown, while Stoney Trail is 6 minutes away (Bow Trail exit). Edworthy park starts only ¼ mile away and the ultimate weekend get-a-way, Banff, is only 6 2 minutes away. Don’t miss your chance to live in a renovated home, with attached garage, minutes from work, and with stunning downtown views. Call for your private viewing today. (id:57557)
11 Park Lane
Didsbury, Alberta
Welcome to this stylish and affordable freehold townhouse with no condo fees, built by Jonboyz Construction, a reputable local builder in Didsbury. Located in the desirable community of Valarosa, this home offers nearly 1,300 sq ft of functional living space with thoughtful design and family-friendly features.The main level includes an attached garage, utility room, and direct access to the backyard — offering both practicality and convenience. Upstairs, the bright and spacious main floor boasts an open dining area, cozy living room, and a modern kitchen complete with white soft-close cabinets, white quartz countertops, a pantry, and vinyl plank flooring in a warm, neutral tone. This level also includes a 2-piece bathroom and access to your private rear deck — ideal for relaxing or entertaining.On the third floor, you’ll find two generously sized bedrooms, a 4-piece bathroom, and a convenient upstairs laundry room. The primary bedroom features dual closets, providing excellent storage space. Carpet flooring adds warmth and comfort to the bedrooms and hallway.This townhouse offers a spacious backyard, and front yard — a rare find. The builder will also be including a fully fenced backyard, providing privacy, security, and a safe space for children or pets. Located just steps from a scenic protected forest area with walking paths and local wildlife, and close to a playground and baseball diamond, this home is perfect for families looking for space and community.Don’t miss your chance to own this well-crafted home in a peaceful, family-oriented neighborhood. (id:57557)
211, 1335 12 Avenue Sw
Calgary, Alberta
Attention investors, couples or singles! Discover exceptional Value in this bright 2 bedroom, 1 bathroom corner unit located in the heart of Calgary vibrant beltline community! Step from the river, downtown core and trendy 17th Ave. This location is ideal for those who love being close to the city’s energy and amenities! Enjoy stylish laminate flooring throughout, a neutral colour palette and plenty of natural light through large windows and balcony doors. The timeless white kitchen features stone countertops, classic subway tile backsplash and you’ll appreciate a generously sized storage room. This secure building has an elegant lobby and also includes an assigned parking stall in the parkade. Whether your first time buyer, downsizing or looking for a smart investment this is a fantastic opportunity you won’t want to miss! Book your showing today! (id:57557)















