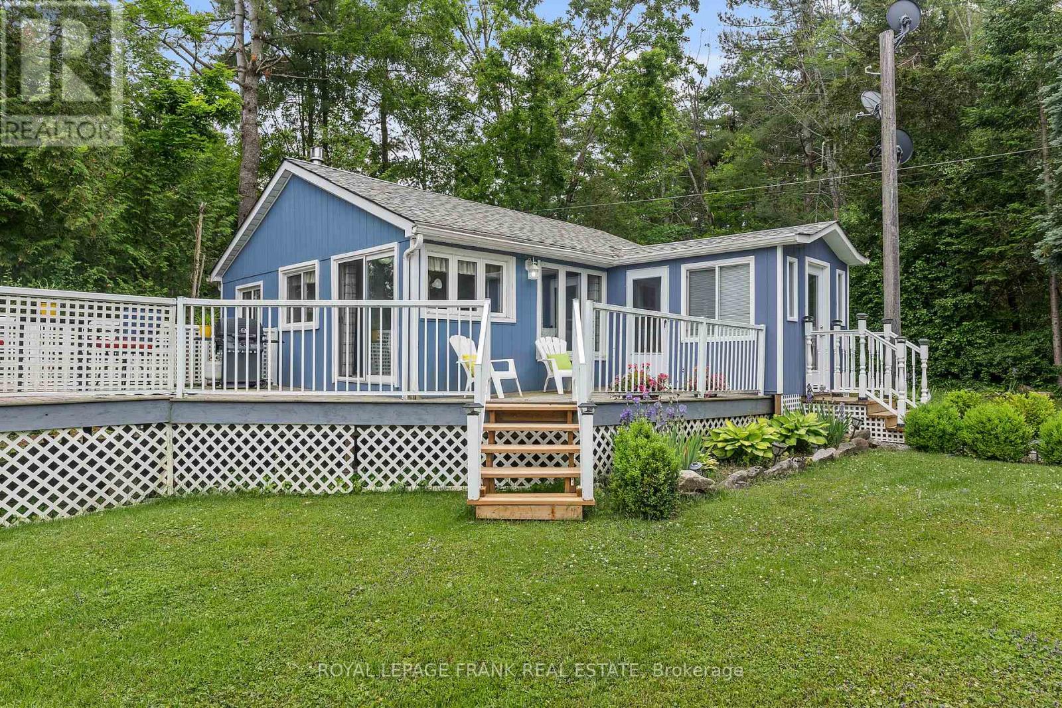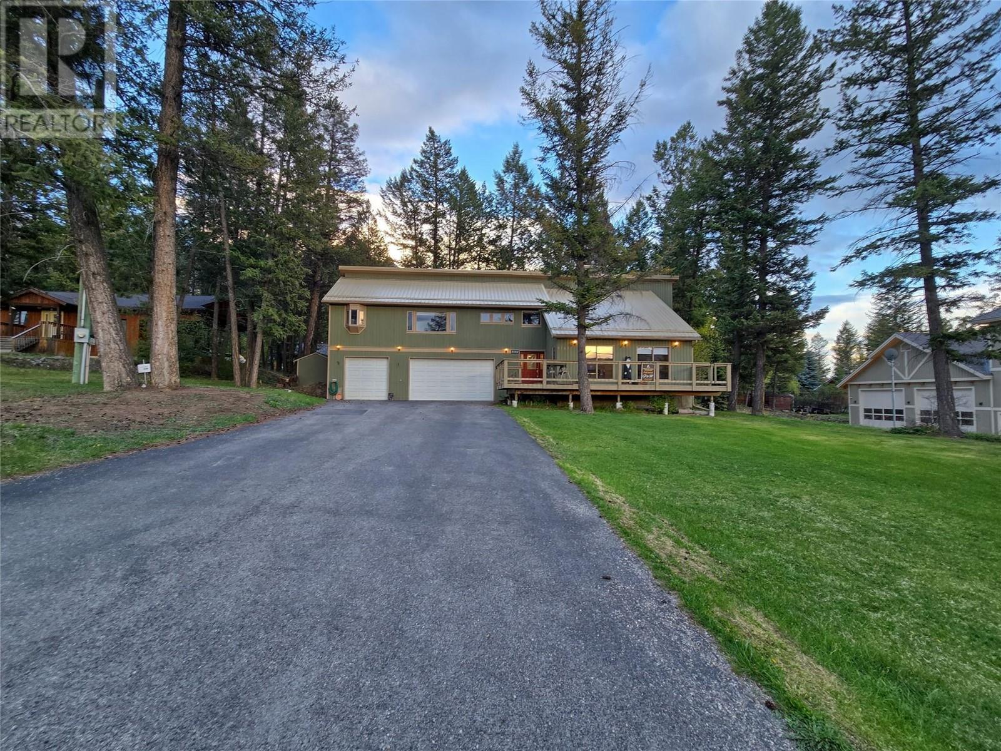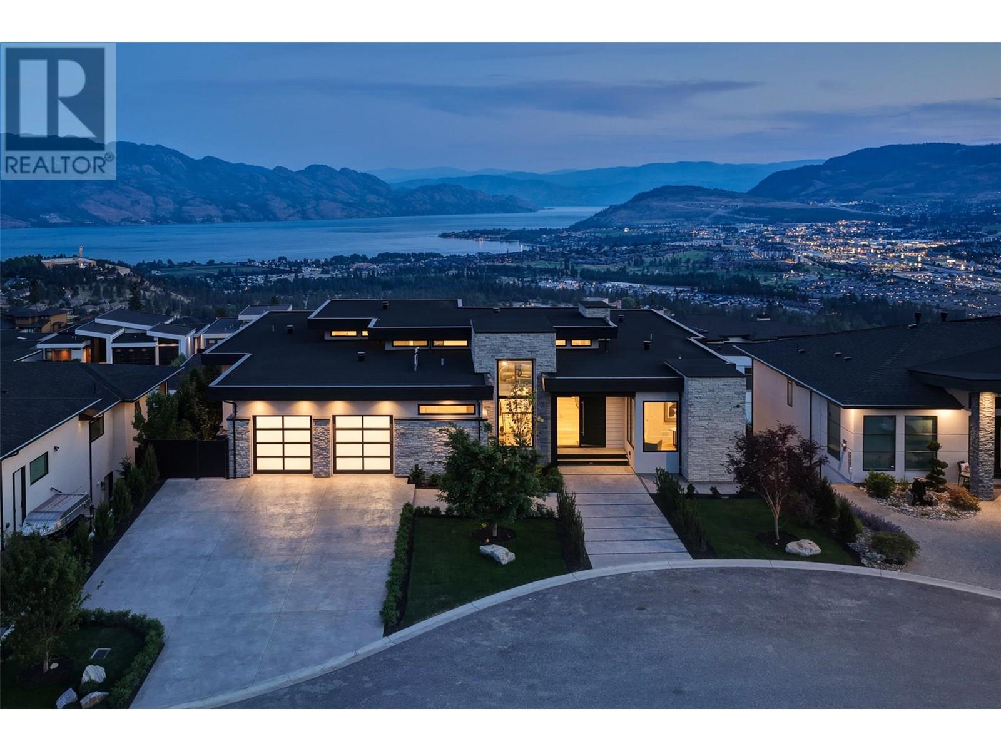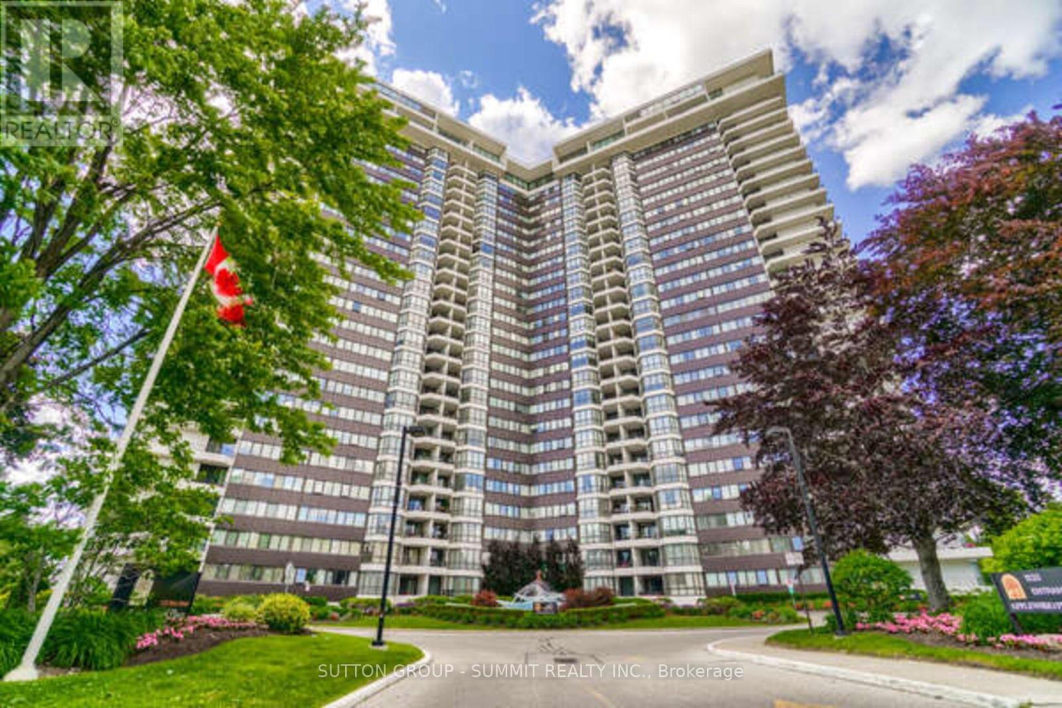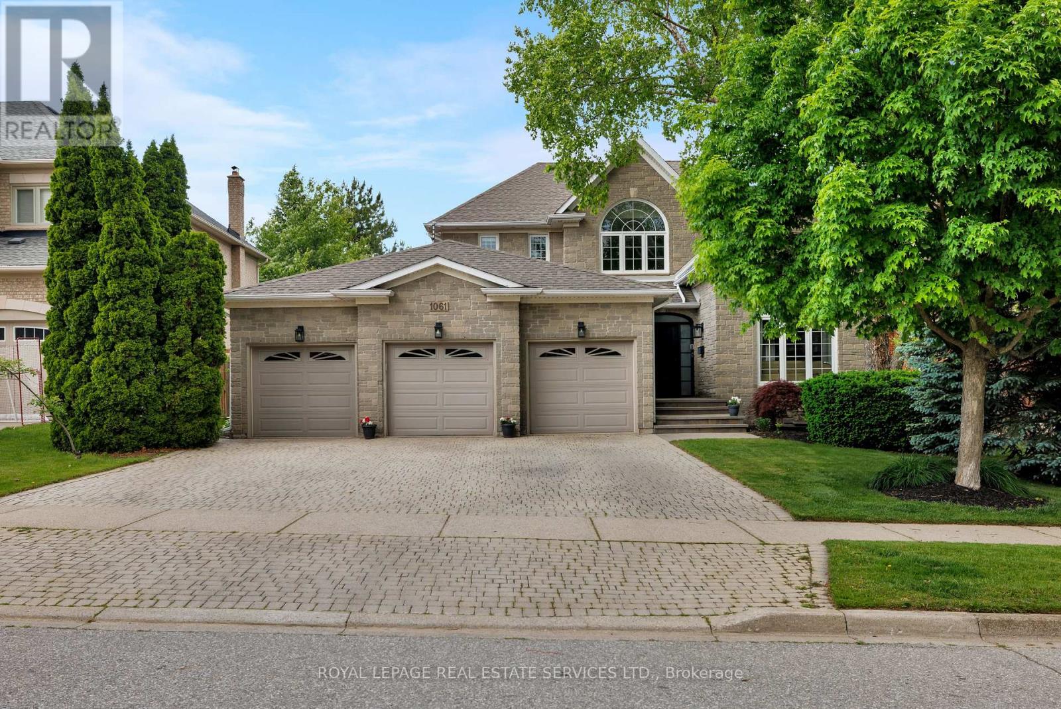68 Walmac Shores Road
Kawartha Lakes, Ontario
BEAUTIFUL BOBCAYGEON! Escape to tranquility with this cozy, well-maintained cottage nestled just steps from the shores of beautiful Pigeon Lake in the heart of the Kawarthas. Perfect for weekend getaways or a peaceful seasonal retreat, this charming 3-bedroom cottage offers the ideal blend of rustic charm and modern comfort. There is also a spacious bunkie for visitors or a studio/office. Surrounded by mature trees and natural beauty, the cottage features a bright and airy open-concept living area with numerous windows that bring the outdoors in. Enjoy your morning coffee on the deck or unwind in the evening with lake breezes and the call of loons in the background. Just a short walk to public lake access and minutes to Bobcaygeon, this property provides easy access to boating, fishing, hiking, and everything cottage country has to offer. Whether you're looking for a peaceful escape, an investment, or a place to make family memories, this gem near Pigeon Lake is a rare find. Key Features:3 cozy bedrooms, 1 bath. Open-concept kitchen and living space. Propane fireplace with electric baseboard back up. Spacious deck and firepit area. Quiet, tree-lined lot with privacy. Short stroll to the lake and boat launch. Year-round access via municipal road. Don't miss your chance to own a slice of Kawartha Lakes paradise! BONUS! Truly turnkey with most furniture included and a boat with 9.9 HP motor. All you need to enjoy the summer. (id:57557)
5162 Columbia River Road
Fairmont Hot Springs, British Columbia
Invest in yourself!!! 5162 Columbia River Road has so much opportunity and potential! Whether it is a multi-generational living arrangement (the purpose built executive 1 bedroom suite above the triple garage shows like new and boasts great views of the Purcell Mountains and the Hoodoos), or room for your family and home based business (or serious hobbies), or purely an investment (the combined rental income from the main house, garage, and suite could be substantial). Situated on a 0.34 acre lot with full water and sewer service (no messing around with septic), the location gives you quick access to the highway and services, in addition to the pleasant and sunny front yard, there is a massive park like backyard. Enjoy those long summer evenings in the screen room and on your back deck. The main part of the house features five bedrooms and three full baths over three levels. The recent addition of a heat pump in the living room and primary bedroom helps with winter energy efficiency and summer air conditioning. Spend those winter evenings curling up by the quality wood burning insert in the living room. This home is available for quick possession! Don't wait to invest in real estate and your self! The sellers may consider partial vendor financing for qualified buyers. (id:57557)
7629 Silver Star Road
Vernon, British Columbia
Public Open House This Crankworx Weekend, Sat and Sunday Aug 2 and 3, 11am to 12;30 pm. The elusive home, shop and parking package you have been waiting for. Rural feel yet only minutes to town. This home and shop package has everything you have been looking for. The home is a nicely renovated, upgraded and move-in ready. 3 plus 1 bedroom home with a great layout for a mortgage helper, family or income suite. The .68 acre lot provides abundant level open parking away from the home with a gently sloping front yard and a level rear yard accessed off the kitchen and covered deck. The attached triple carport features direct access covered parking with even more adjacent open parking. The detached 24 x 32 workshop is a dream shop featuring a 12w x 10h overhead door, 12 ceilings, gas heat, sub panel and lots more. Most of the expensive items have been recently updated including a new septic system, new metal roofs, new hot water tank, new kitchen, new baths, gas fireplace plus woodstove, newer stainless appliances including a 36” wide gas stove/oven, and lots of other interior renovations and upgrades. The Sellers have found another home and have priced this home more than $10,000 less than the recent professional appraisal of 960,000 to sell quickly and get them into their new home. (id:57557)
1651 Touriga Place
West Kelowna, British Columbia
Nestled in one of West Kelownas most premiere neighborhoods, this custom-built walk-out rancher from Palermo Homes offers an exceptional blend of luxury, function, and breathtaking views. Built by renowned Palermo Homes, this residence delivers unparalleled craftsmanship and modern elegance throughout. The rare and highly desirable layout features four spacious bedrooms on the main level—three of which include private ensuites—making it ideal for families or multi-generational living. The lower level adds two additional guest bedrooms, two full bathrooms, a full wet bar, a climate-ready wine room, and a dedicated media room for elevated entertaining. Enjoy seamless indoor-outdoor living with an open-concept floor plan that leads to an expansive patio with stamped concrete, a private concrete pool, and full privacy fencing that doesn’t compromise the panoramic views of Okanagan Lake and the West Kelowna cityscape. Additional highlights include a full-size dry sauna, epoxy-coated garage, and extensive use of high-end materials and finishes throughout. Just a five-minute drive to local beaches, amenities, and world-class wineries, and only 15 minutes to downtown Kelowna, this home offers the perfect combination of exclusivity and convenience. With direct access to the Boucherie Trail system just steps away, this is the ultimate Okanagan lifestyle property. This is a rare opportunity to own a luxury home with a unique layout in one of the most sought-after locations in the region (id:57557)
1391 Vineyard Drive
West Kelowna, British Columbia
This thoughtfully designed home embraces elegant arches and warm, craftsman-inspired farmhouse aesthetic throughout. This main level living home is intelligently planned with no wasted space, featuring an open-concept main living area that flows seamlessly from the chef’s kitchen into the vaulted great room & dining space. Expansive windows frame panoramic, unobstructed lake views, with homes behind situated well below for added privacy and uninterrupted sightlines. Main level boasts spacious primary suite with spa-inspired ensuite and walk-in closet, along with 2 additional bedrooms and beautifully finished ensuites. The office is complete with built in desk. Every detail has been carefully considered, with timeless interior finishes and a calm, inviting palette. Downstairs, a fully self-contained legal suite provides exceptional versatility, perfect for extended family, guests, or as a mortgage helper. Basement offers a media rm, currently set up for a gym, a flexible space to suit your lifestyle. A large recreation rm w/ an island bar, access to a backyard that delivers the best of both worlds: a concrete inground pool paired with landscaped green space, ideal for kids or pets. Situated in one of West Kelowna’s most sought after neighborhoods, this property blends lifestyle & location with craftsmanship & comfort. (id:57557)
20 Benadir Avenue
Caledon, Ontario
Welcome to 20 Benadir Ave! Warm & Inviting Super Southfield Semi Detached 3 Plus 1 Bedroom, 4 Washroom. Don't Miss This One!! This Home is Spotless!! Main Floor With 9 Foot Ceilings. Open Concept Dining Room Kitchen Family Room. Hardwood Flooring on main Floor. Bright Eat In Kitchen Walk Out to 2 tier deck with Gazebo & Fully Fenced Backyard. High End Stainless Steel Appliances Including Smooth Top Stove, B/I Microwave, Fridge & Built In Dishwasher. California Shutters on all windows. Hardwood stairs and landing to 2nd Floor. Primary Bedroom Hardwood floor with Walk In Closet and Bright 4 pc Ensuite Washroom. Other 2 Bedrooms are Bright With Large Closets. Beautifully finished Basement, Carpet tiles With Office / bedroom. Large cozy recreation sitting area 2 pc washroom, Laundry area. This Home Is Spotless And Ready To Move In! Close To Schools, Shopping, Rec Centre and everything Southfields has to offer!! Please leave your business card when showing this beautiful home.. (id:57557)
419 - 2737 Keele Street
Toronto, Ontario
Rare Unit! A bright and welcoming 850 sqft with 2 spacious bedrooms plus a versatile den perfect for a home office. Great for young professionals or a young family. Open concept with full-sized living and dining rooms, ideal for entertaining and everyday comfort. Fully loaded and large kitchen with four stainless steel appliances including fridge, stove, dishwasher, and built-in microwave. Elegant granite countertops, a stylish tumbled backsplash, pot lights, and a convenient breakfast bar. Espresso hardwood floors flow throughout, adding warmth and elegance. Parking and locker are included! Location is close to everything with steps to all amenities, public transit, and much more. Easy access to Highway 401 and just a5-minute bus ride to Wilson TTC stations, as well as minutes away from Yorkdale Mall! Unbeatable convenience and lifestyle. Unit professionally cleaned. (id:57557)
316 - 1333 Bloor Street
Mississauga, Ontario
Welcome To 1333 Bloor Street, #316. This Is A Bright, Inviting & Spacious 3 Bedroom, 2 Bathroom Updated Condo, In Sought After Applewood Place. This Gorgeous Corner Unit Has Stunning South East Views And An Abundance of Natural Light. There Is A Large Open Concept Living & Dining Area, With Engineered Hardwood Floors, Which Makes For a Comfortable Area To Relax And Is An Ideal Space For Entertaining. Beautiful Sunsets Can Be Enjoyed from The Large Wraparound Terrace/Balcony That Can Be Accessed From Either The Breakfast Area Or The Dining Room. The Newer Kitchen Features Stainless Steel Appliances, Granite Countertops, Backsplash, Under Counter Lights And A Double Stainless Steel Sink. The Roomy Primary Bedroom Also Has Engineered Hardwood Flooring, A Large Closet And A Beautiful 4 Piece Ensuite Bathroom. The 2 Other Bedrooms Both Have Engineered Hardwood Floors, Double Door Closets & Large Windows With California Shutters. There Is A 4 Piece Bath With Quartz Countertop, Soaker Tub & Designer Light Fixture. A Large Walk In Pantry, With Built In Shelving Is A Great Storage Area. There Are Exceptional Amenities At Applewood Place Including An Indoor Pool, Sauna, Gym, Billiard Room, Multiple Party Rooms, A Rooftop Deck, Craft Room, Putting Green, Shuffleboard, Tennis Court, Guest Suites, Visitor Parking, Convenient Laundry On Every Floor, An On Site Handy Convenience Store And A Round The Clock, 24 Hour Concierge. The Monthly Condo Fees Include Hydro, Heat, Water, Air Conditioning, High Speed Internet & Cable TV Package. Conveniently Located Close To Public Transit, Shopping, Highways, Schools & Parks. A Wonderful Condo That Anyone Would Be Proud To Call Home. (id:57557)
1061 Summit Ridge Drive
Oakville, Ontario
Experience the pinnacle of refined living in one of West Oak Trails most sought-after enclaves of executive homes blending upscale comfort with the tranquillity of nature. Embraced by the lush woodlands of the 16 Mile Creek ravine & within walking distance to the Glen Abbey Golf Club, highly-ranked schools, neighbourhood parks & just minutes from the Oakville Hospital, shopping, restaurants & highways, making the perfect balance of serenity & convenience. Curb appeal abounds with mature, professional landscaping, and an expansive interlocking stone driveway leading to a rarely offered 3-car garage with inside entry. The sun-soaked backyard, perfect for outdoor entertaining, features a brand-new stone patio (2024) & provides a serene retreat. Step inside this beautifully updated 4+2 bedroom, 4.5-bathroom home, where timeless elegance meets modern design. Highlights include hardwood flooring, 9 main floor ceilings, & a stunning Scarlet OHara staircase that sets the tone for the entire home. The formal living room, with its soaring cathedral ceiling, flows effortlessly into a sophisticated dining area with classic crown mouldingsideal for hosting elegant dinner parties. The stunning renovated kitchen (2022) boasts sleek modern cabinetry, quartz countertops, premium stainless steel appliances, & a walkout to the private patio. The spacious family room offers a cozy haven to relax, while the dedicated home office makes working remotely a breeze. Upstairs, the luxurious primary suite is a private sanctuary featuring a spa-inspired 5-piece ensuite complete with a freestanding soaker tub & a frameless glass shower. The professionally finished basement adds incredible versatility, featuring a generous recreation room with a gas fireplace, a vast open-concept area ideal for configuring to suit your lifestyle, a fifth bedroom with access to a 3-piece bath, & a home gym or potential sixth bedroom. (id:57557)
364 Dawson Drive
Chestermere, Alberta
Welcome to this stunning brand-new home, ideally located across from a picturesque pond with a scenic walking path. This thoughtfully designed residence features three spacious bedrooms and two and a half bathrooms. At the back, you'll find a concrete pad ready for the development of a future garage. Upon entering, you're greeted by a generous living area that flows into a modern kitchen with an island and a separate dining space, along with a convenient two-piece bathroom on the main floor. Upstairs, the primary bedroom offers a private three-piece ensuite and a walk-in closet, while the other two bedrooms share a well-appointed four-piece bathroom. The basement includes a separate entrance and remains unfinished, offering endless possibilities for future development. Don't miss this out! (id:57557)
440 23 Avenue Nw
Calgary, Alberta
Welcome to this stunning, newly built semi-detached home in the highly sought-after community of Mount Pleasant! Situated on a tranquil street, this meticulously designed 2-storey home boasts modern elegance and luxurious upgrades that will exceed your expectations. Step inside and be greeted by warm oak hardwood floors flowing through the bright dining room with designer lighting. The heart of the home is the chef-inspired kitchen, complete with striking granite countertops and a double waterfall island that seamlessly blends beauty and functionality. Equipped with high-end Bosch appliances, including a 5-burner gas cooktop, built-in oven and microwave, and a sleek chimney-style hood fan, this kitchen is a dream come true for culinary enthusiasts. The living room is centred around a sophisticated gas fireplace, with 8-foot sliding doors that flood the space with natural light and lead to a private deck – ideal for indoor-outdoor entertaining. A thoughtfully designed mudroom with built-in cabinetry and a chic powder room feature gleaming tile floors, creating a perfect balance of style and durability. Upstairs, enjoy the airy feel of 9-ft ceilings and a bonus area, perfect for a work-from-home setup. This level features three generously sized bedrooms, each with custom walk-in closets. The primary suite is a true sanctuary, featuring a coffered ceiling, a spa-like ensuite with a freestanding tub, heated floors, and a walk-in shower with a bench. Conveniently located on this level, the laundry room includes an LG washer and dryer, ample storage, and a sink. The fully finished basement extends the living space with a bright recreation room, complete with a wet bar and space for a wine cooler or fridge and a lovely built-in desk area for the kids. A large bedroom with a walk-in closet and a luxurious full bathroom make this level perfect for guests or additional family members. The mechanical room is well-equipped with a 75-gallon hot water tank and roughed-in in-floor heating. Outside, the oversized double garage is insulated and ready for an EV charging station, with 200-amp service and roughed-in gas heating. Nestled in the vibrant community of Mount Pleasant, this property offers unparalleled access to amenities. Walk to the nearby elementary school and enjoy the attached park, or take a leisurely stroll to Confederation Park, just 15 minutes away. With shopping, dining, and public transit close by, this home offers the perfect combination of convenience and community charm. Don’t miss the opportunity to make this exceptional property your forever home! (id:57557)
108 Beddington Circle Ne
Calgary, Alberta
* OPENHOUSE Sat, Aug 2nd 1:00 -3:00 pm. **Huge Price Reduction. Welcome to this well-kept bungalow in the heart of Beddington, one of Calgary’s most family-friendly communities—just steps from schools, parks, and located directly across from a playground. With its spacious layout and thoughtful features, this home is perfect for growing families. The main floor offers a bright and inviting living room with large front windows, a functional kitchen and dining area, and three comfortable bedrooms upstairs. Natural light fills the space, creating a warm and welcoming environment for everyday family life. The large backyard offers plenty of room for kids to run and play, summer BBQs, or simply relaxing outdoors. Enjoy your morning coffee or watch the kids at play from the charming front porch, stay cool in the summer with a central A/C.What truly sets this home apart is the fully finished basement with a separate entrance. The lower level includes three additional bedrooms, a bathroom offers a relaxing retreat with a jacuzzi tub, perfect for unwinding after a long day. , a spacious recreation room, and a second kitchen—providing incredible space and versatility for larger households or multi-generational families.This move-in-ready home combines comfort, functionality, and a prime location to create the perfect family haven. The list of recent upgrades; newer refrigerator, newer washer & dryer, newer stove. Exterior upgrades; new roof & paved driveway. Don’t miss out on this exceptional opportunity! Check out Virtual Tour. (id:57557)

