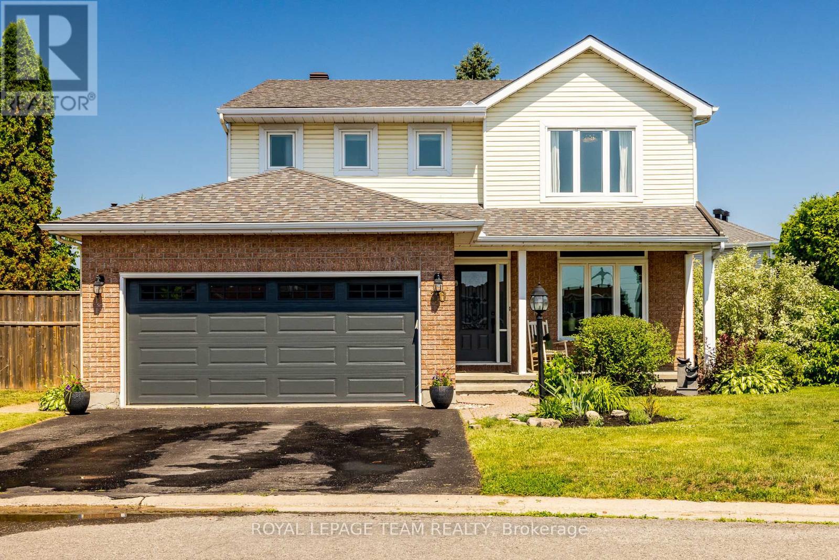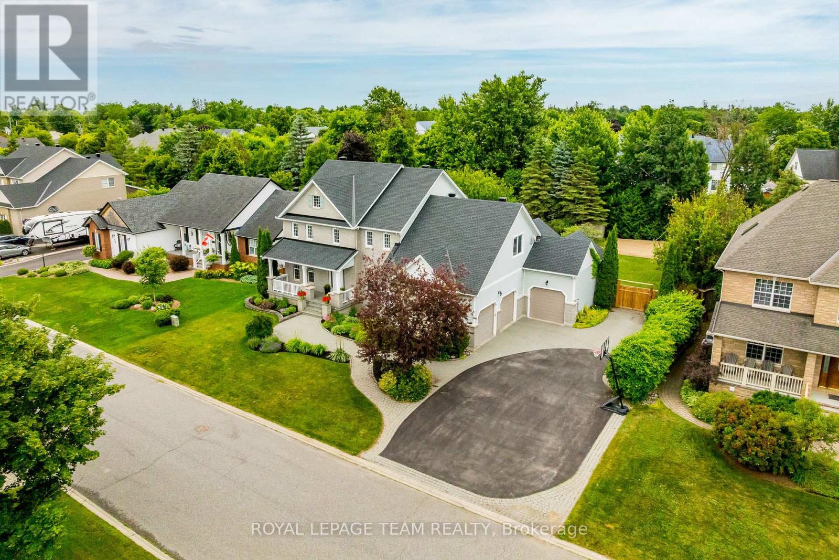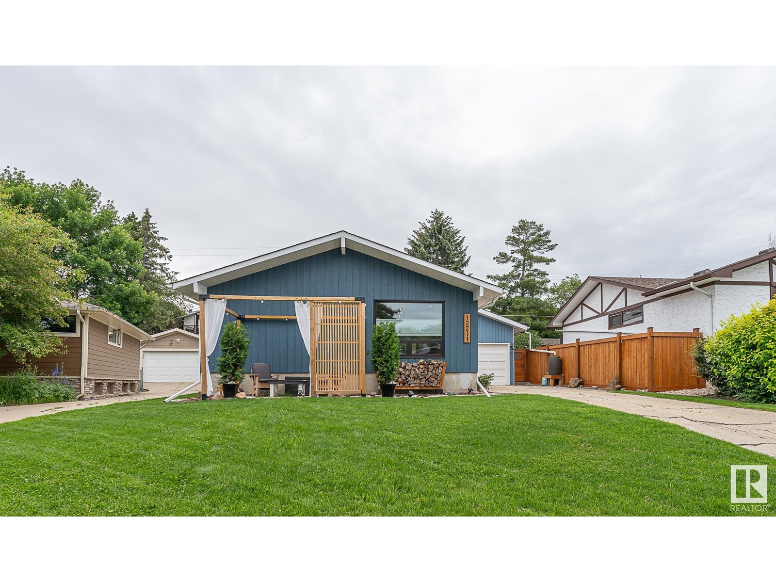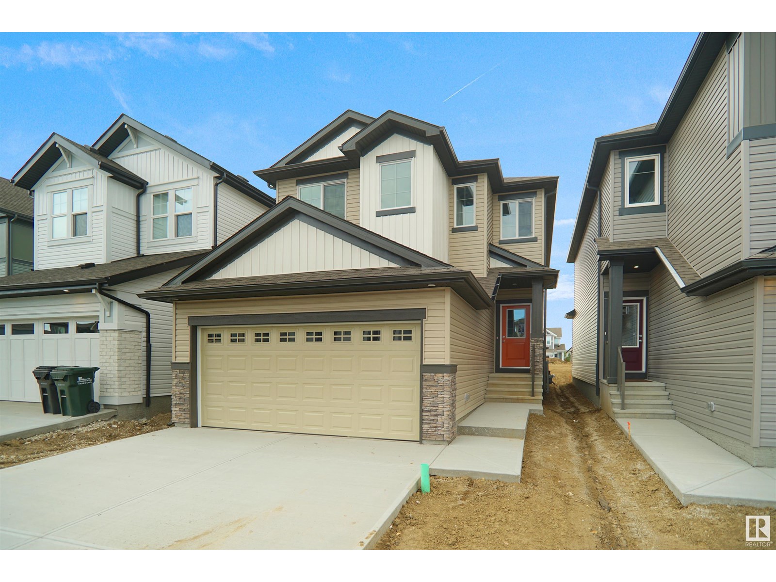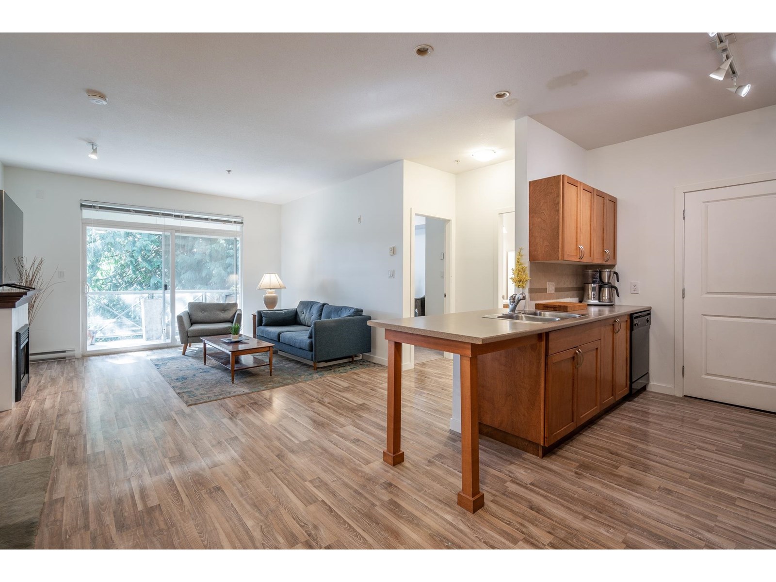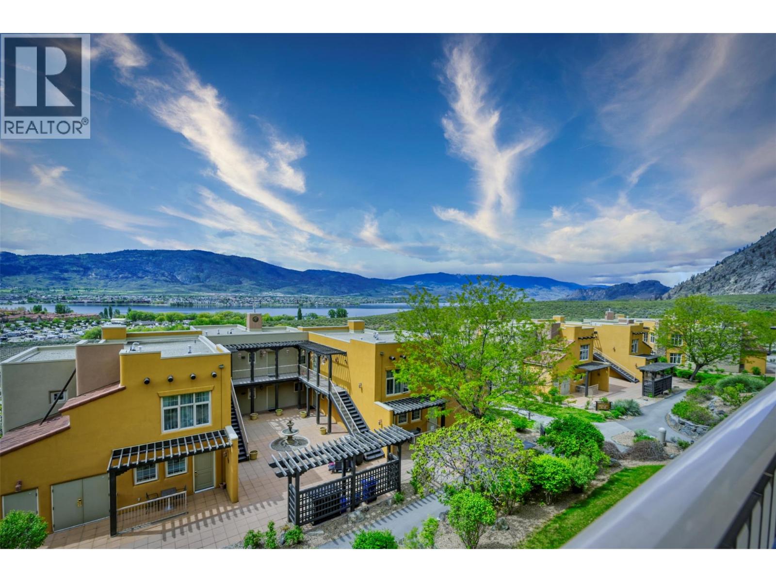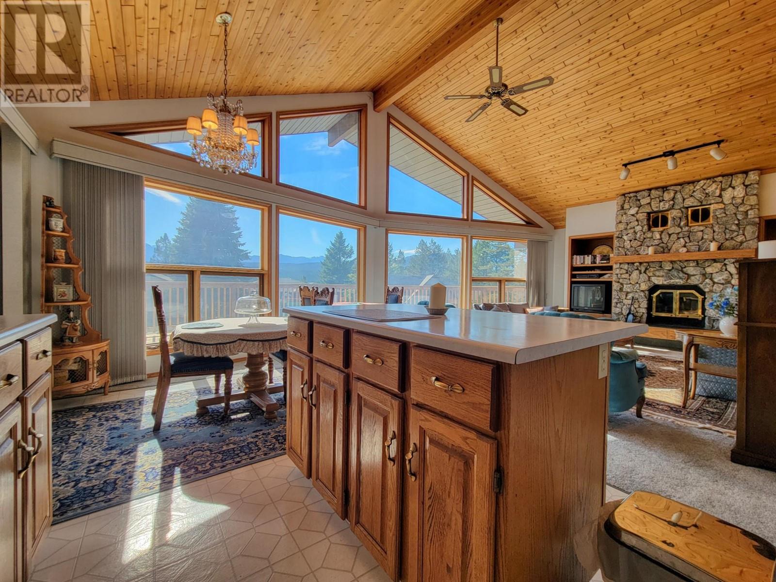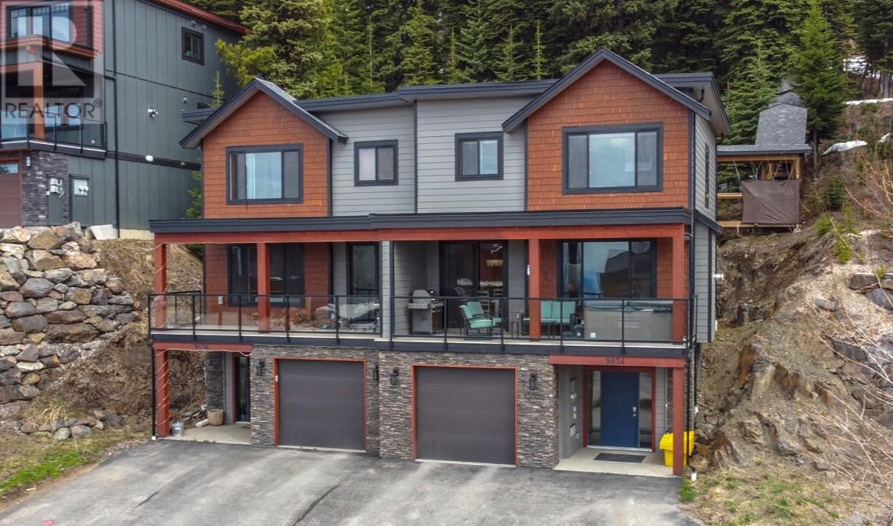30 Halley Street
Ottawa, Ontario
Welcome to 30 Halley Street Where comfort meets resort-style living in one of the largest backyards in the neighbourhood! This beautifully maintained 4-bedroom, 4-bathroom home offers over 2,500 sq.ft. of thoughtfully designed living space, perfect for families who love to entertain or simply unwind in their own private outdoor retreat. Step inside to discover a warm and inviting layout, featuring a bright sunken family room with backyard views, a separate family room for more relaxed gatherings, and a main-floor office with built-in storage that can easily double as a fifth bedroom. The spacious kitchen is equipped with stainless steel appliances, ample cabinetry, quartz counters, and a breakfast bar; ideal for casual meals or hosting friends. A direct walk-out brings you to the showstopper: an expansive, pie-shaped backyard that's truly one-of-a-kind. This oversized, fully fenced yard is a dream for outdoor living; offering a large wood deck, in-ground pool, hot tub, pool shed, garden shed, and a generous green space perfect for kids, pets, or summer games. Whether youre entertaining guests or enjoying quiet evenings under the stars, this backyard is designed to impress year-round. Upstairs, plush carpeting leads to four well-appointed bedrooms, including a tranquil primary suite with walk-in closet and a 4-piece ensuite with granite vanity. A rare bonus: a second primary bedroom also features its own private ensuite; ideal for guests, teens, or multi-generational living. Additional highlights include a convenient mudroom/laundry room with garage and yard access, and an unfinished basement offering endless possibilities with three dedicated storage rooms and two extra closets. Don't miss this rare opportunity to own a versatile home with one of the best backyards in the community, your personal escape just minutes from schools, parks, and amenities. (id:57557)
10 Beechgrove Gardens
Ottawa, Ontario
Nestled on one of Stittsville's most coveted streets, this distinguished estate home showcases timeless elegance and unmatched curb appeal. Featuring meticulously landscaped gardens, striking stone, and a rare triple-car garage, this 5-bedroom, 3-bathroom residence elevates family living. Set on a premium lot, this home boasts what is undeniably one of the most spectacular backyards in the entire neighbourhood. Thoughtfully designed for year-round enjoyment and luxurious outdoor living, this private oasis features an oversized inground saltwater pool surrounded by lush gardens and mature trees, creating a resort-like atmosphere. An expansive deck and inviting 3-season sunroom offer the perfect space for relaxing or entertaining. For added fun, enjoy your very own beach volleyball court in the summer, transformed into a magical ice rink in the winter; making this backyard truly one-of-a-kind! Inside, the home is equally impressive. The beautifully updated chefs kitchen is a dream, complete with a large island, granite countertops, stainless steel appliances, and abundant cabinetry. A butlers pantry connects to the elegant formal dining room, perfect for hosting. The main floor also features a dedicated home office, ideal for remote work. Upstairs, the luxurious primary suite offers a peaceful retreat with a cozy fireplace, a walk-in closet, and a newly renovated spa-inspired 5-piece ensuite. The second level also includes a convenient laundry room, fully renovated 4-piece bathroom and 3 additional bedrooms. The finished basement adds even more versatility, featuring a spacious bedroom, a massive recreation area, and a stylish barperfect for movie nights, game days, and family gatherings. Walk to Main Streets cafes, shops, restaurants, schools, library & more. A rare retreat offering elegance, space, and lifestyle in the heart of the community! (id:57557)
425 Norfolk Street S
Norfolk, Ontario
Welcome to your own private oasis nestled within nature's embrace in the heart of Simcoe, Ontario where tranquility meets convenience and every day feels like a retreat. This exceptional 2-bedroom, 2-bath home offers complete privacy and serene surroundings, with beautifully landscaped gardens and breathtaking views of a spring-fed pond and the adjacent Brook Conservation Area. Step inside to discover a thoughtfully designed kitchen featuring a central island, skylight, cathedral ceilings, granite countertops, built-in appliances, a large single metal sink, and newer hardwood floors all flowing seamlessly into a cozy sitting area with French doors that open onto a private deck, ideal for entertaining or quietly soaking in nature's beauty. The expansive Living/Dining Room with a gas fireplace offers panoramic views of the incredible rear yard, while the primary bedroom indulges with a spacious ensuite, large corner jetted tub, glass block windows, heated floors, and a convenient laundry area. A second bedroom with its own ensuite and heated floors ensures comfort for guests or family members. Beyond the home, a separate insulated and air-conditioned studio/workshop invites creative pursuits, and a second large deck with a hot tub offers the perfect spot to relax under the stars with no neighbours in sight. With modern updates including a metal roof, skylight, 200amp panel, metal backyard fence, and recent upgrades to the well pump & sump pump. This property blends peace of mind with luxury. Perfectly located within walking distance to grocery stores, shops, schools, and the Lynn Valley Trail system, this idyllic sanctuary balances lifestyle and location an unparalleled opportunity to embrace country charm just steps from town amenities. (id:57557)
22 2035 Martens Street
Abbotsford, British Columbia
No Pad Fees for 6 Months , Call your realtor for details Really nicely kept 14 x 66 foot Mobile home on a corner lot in a nice park in a quiet location .This is a roomy home and has had some upgrades and is in good condition. Large Primary Bedroom would fit most bedroom suites. Living room is open and bright with large windows. Large covered deck on the east side and a nice inviting sitting area on the west side. Decent sized parking and RV and Trailer storage on site . There is a lovely sense of community here. This is a 55 + park and 1 small pet allowed. (id:57557)
12211 42a Av Nw
Edmonton, Alberta
Nestled on a quiet crescent in Aspen Gardens, this renovated residence offers a blend of modern design & function. Main features a sleek contemporary kitchen with stainless steel appliances, concrete countertops, a gas cooktop, custom cabinetry, built-in shelving, & a spacious island ideal for entertaining. Adjacent is a dining area, with 4 bedrooms & a stylish 4-piece bath. A few steps down, the expansive family room showcases soaring ceilings and a wood-burning fireplace, creating a warm atmosphere. The primary suite is designed with a walk-in closet & ensuite, dual sinks, a walk-in tiled shower, & soaking tub. Upper level offers a versatile loft-style bonus room with a private patio—perfect for a home office. Includes Maple hardwood flooring & premium light fixtures. Stunning professional backyard development!! Major Upgrades include new plumbing, electrical, HVAC systems, ductwork, & energy-eff. triple-pane windows. 2 blocks from a scenic ravine & Close to some of Edmonton's, Top-Rated schools!! (id:57557)
17408 7 St Ne
Edmonton, Alberta
Welcome to the “Columbia” built by the award winning Pacesetter homes and is located on a quiet street in the heart of north East Edmonton. This unique property in Marquis offers 2150+ sq ft of living space. The main floor features a large front entrance which has a large flex room next to it which can be used a bedroom/ office if needed, as well as an open kitchen with quartz counters, and a large walkthrough pantry that is leads through to the mudroom and garage. Large windows allow natural light to pour in throughout the house. Upstairs you’ll find 4 large bedrooms and a good sized bonus room. This is the perfect place to call home. This home also has a side separate entrance perfect for a future basement suite and sits on a regular oversized lot. *** Home is under construction and the photos being used are from a similar home recently built colors may vary, The home will be complete by this October /November *** (id:57557)
309 33318 E Bourquin Crescent
Abbotsford, British Columbia
WOW! Welcome to the Desirable & Beautiful Nature's Gate! This 2 bed, 2 bath, 1 parking, storage locker, West facing Condo with 9' ceilings, is on the quiet side of the building and faces a soothing greenspace. The Kitchen, Dining and Living room all have updated laminate flooring, recent bright paint on walls, new carpets in bedrooms and the living area is open plan. The Kitchen has plenty of elbow room and more storage in the Laundry room off side of Kitchen. The spacious Living room has views of the green space and a pleasant fireplace with mantle. The home features a large Primary Bedroom with a walk-thru closet and private en-suite. Enjoy the green space on your large, covered deck. The Building has guest suites to rent for your visitors, meeting room for special events. 1 Parking underground [2nd rented], 1 Locker right by unit. Mill Lake, a Transit Hub, Seven Oaks, Abby Hospital, and all levels of schools are a close walk or drive away. Pet and large dog friendly! Have your realtor book a showing soon! (id:57557)
5706 Butler Street
Summerland, British Columbia
Historic Charm meets Modern Comfort in Lower Town Summerland. Nestled in a serene no-through road, just a block from Shaughnessy’s Cove and the South Okanagan Sailing Club, this unique home, originally built in 1910 has been thoughtfully restored to preserve its timeless charm while adding modern conveniences. The main floor boasts 9’ ceilings, a galley kitchen that opens into a spacious and bright dining room with a cozy wood stove, perfect for entertaining. A generous living room and two well-sized bedrooms are complemented by a full bathroom featuring a large tiled walk-in shower, The second floor is dedicated to the luxurious primary suite, offering a private, covered deck with stunning lake views, a 4-piece ensuite, a walk-in closet, and convenient laundry facilities. Outside, the beautifully landscaped .47ac yard offers multiple decks and patios for relaxing and entertaining, alongside a private controlled creek that winds through the garden, enhancing the property’s natural beauty and tranquility. The Centennial Trailhead begins just past the home and winds up the canyon leading to Downtown Summerland. This exceptional property delivers the best of the South Okanagan lifestyle, blending history with modern living in a truly special setting. (id:57557)
1200 Rancher Creek Road Unit# 307d
Osoyoos, British Columbia
Spectacular lake views from this 1 bedroom 1/4 share suite at Spirit Ridge Resort & Spa. This open plan suite has been recently renovated, comes fully furnished and has a west facing balcony to enjoy the amazing Osoyoos sunsets. When you're not using your suite put it in the rental pool to generate income. Outstanding amenities at this 4.5 star resort include 2 pools, private beach, spa, The Bear The Fish The Root & The Berry Restaurant, Sonora Dunes Golf Course & award-winning Nk'Mip Cellars Winery. This property is not freehold. It is a pre-paid crown lease on Indigenous Lands. (id:57557)
7326 Glacier Drive
Radium Hot Springs, British Columbia
Great views, great layout, and classic cabin vibes! Welcome to 7326 Glacier Drive located on a mature and quiet dead-end street within a gated residential subdivision on the quiet north end of Radium. The home features a gorgeous vaulted ceiling and open kitchen/dining/living area and cozy fireplace. The recently replaced west facing deck is massive and perfect for soaking in the sun. The attached garage and storage room offers lots of space for the toys! The home has been very lightly used, and the main floor has a nice layout and flow and features three bedrooms, including a master with ensuite and a larger full bath with soaker tub. The walkout basement has been roughed in for two more bedrooms and bath and is bright and open with good ceiling height. There is a newer heat pump to keep you toasty warm and nice and cool, depending on the season. The home is very liveable and useable as is, but with upgrades to flooring and few cosmetic tweaks it could be stunning. Perfect as a cabin in the Rockies, or a full time home - great value compared to what else is available, don't hesitate on this quality offering! (id:57557)
97 Pine Drive
Marten Beach, Alberta
Nestled in the picturesque Hamlet of Marten Beach, this thoughtfully designed and maintained single-story residence offers comfortable lakeside living. The spacious main floor features a cozy living area centered around a wood-burning stove, where large windows flood the space with natural light. The well-appointed kitchen provides ample counter space and modern amenities, flowing seamlessly into a generous dining area. From the dining space, French doors lead to an inviting front deck, perfect for outdoor entertaining. The main level houses three well-proportioned bedrooms and a four-piece bathroom. This lower level also offers extensive storage solutions and essential utilities, including a water cistern and reliable sump pump system. The property's exterior features mature shade trees, gardening space, four storage sheds. Here, residents can indulge in the pristine sandy beaches, enjoy various water sports, experience fishing, witness spectacular sunsets, and observe the rich local wildlife in their natural habitat. (id:57557)
9834 Cathedral Drive
Silver Star, British Columbia
Public Open House, Saturday & Sunday, August 1 & 2, 11-12:30pm. Terrific 3 bedroom, 3 bath 1/2 Duplex in The Ridge with ski in and ski-out access. Quality Dauncey built home but owner intercepted during construction and finished to a much higher quality than what you would usually find in similar homes. Terrific floorplan with 2 guest bedrooms, guest bath, laundry and a spacious front facing master bedroom and ensuite on the upper level. The main level features a large front deck with hot tub, Silver Queen and valley facing views, plus level walk out access to the rear yard and to the covered staircase to the rear skyway, and in between; a modern and stylish open kitchen, dining & living rooms all with front facing views plus a 3rd full bath, storage and spacious boot room at the rear. The lower level features a spacious foyer and an oversize single garage with lockable storage rooms. All the tile floors are heated, upgraded stainless appliances, solid surface quartz counters, custom kitchen / millwork, murphy beds & built in desk. Expect to be impressed. This home has never been rented, shows like new and NO GST. Note this home is a one unit of a 2 unit strata but acts like a 1/2 duplex with NO strata fees and owners look after their own interiors and share the snow removal and exterior items. No GST Like Goldilocks and the 3 ski homes, this one is just right, not too big, not too small, just right. Easy to view. Flexible possession. (id:57557)

