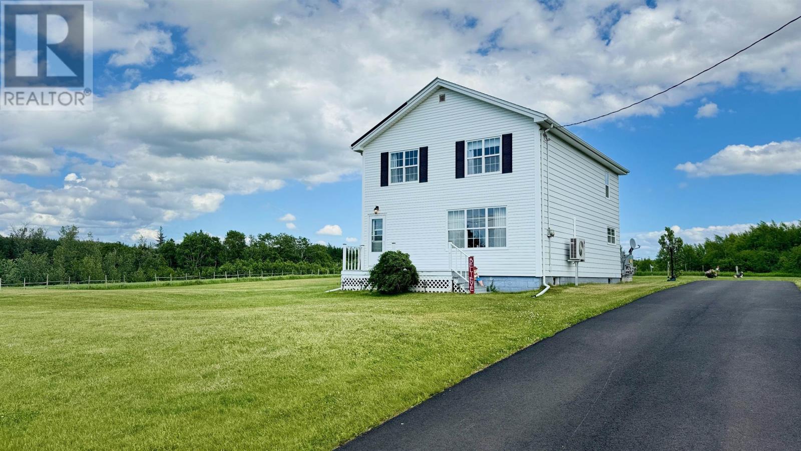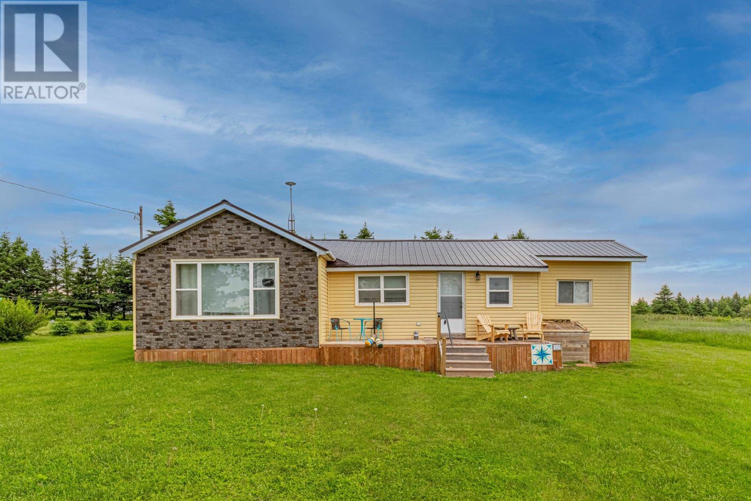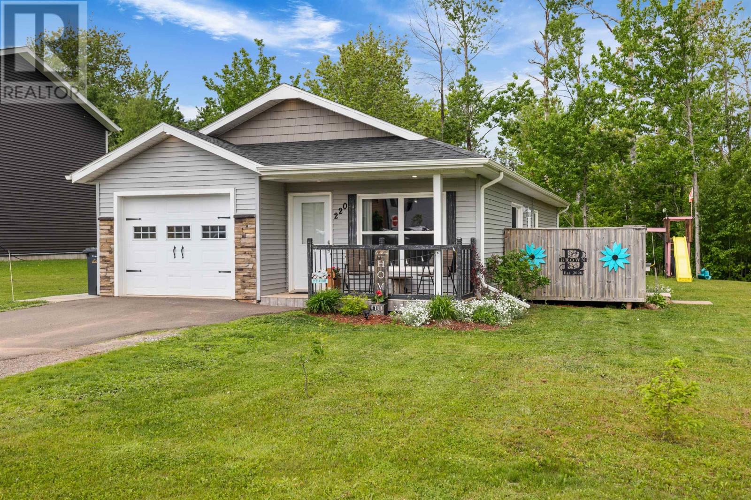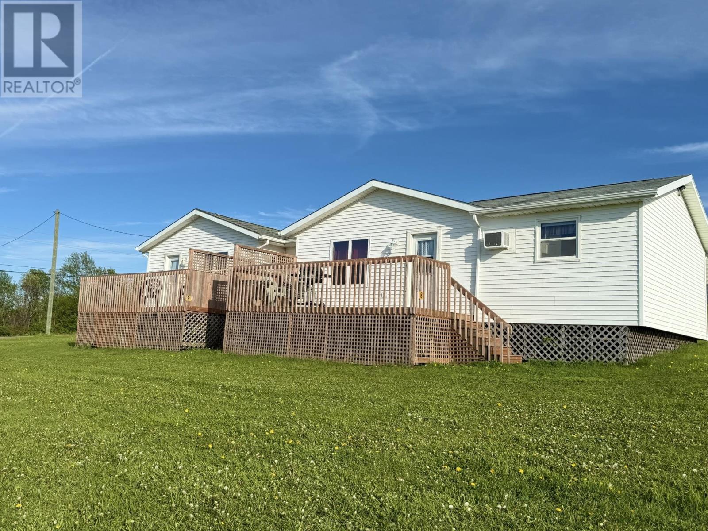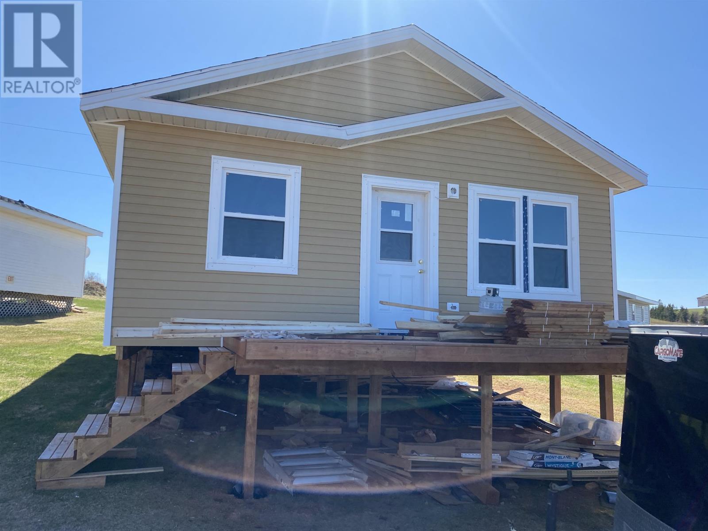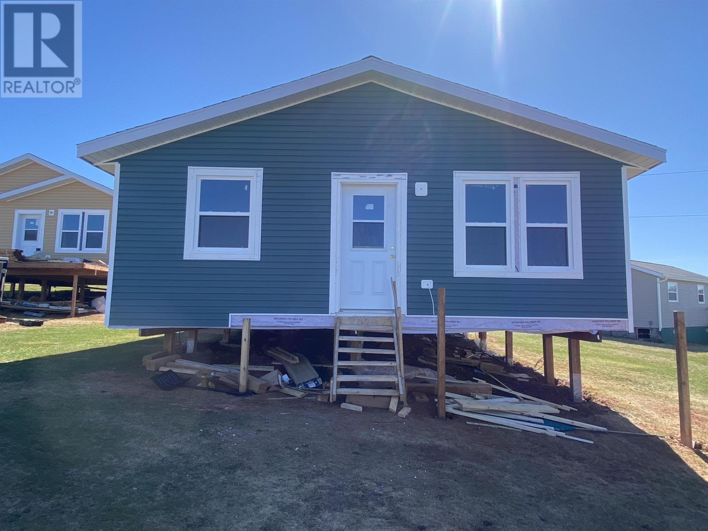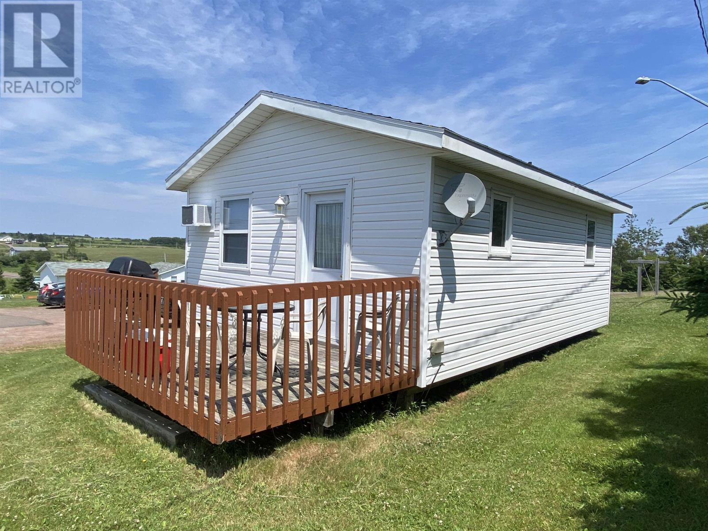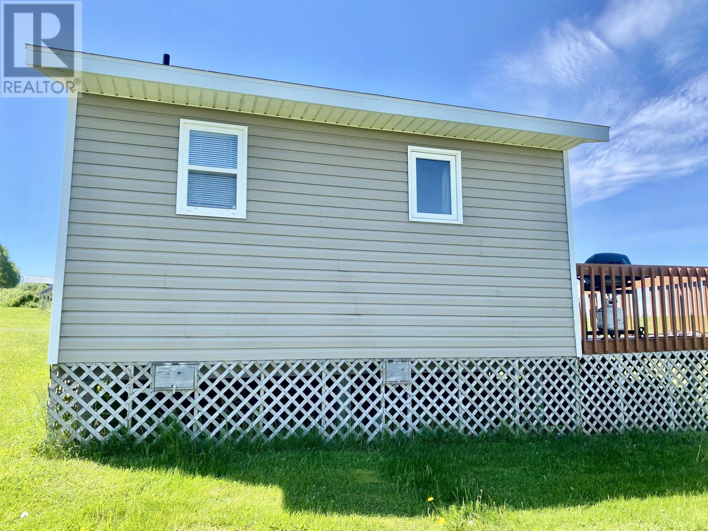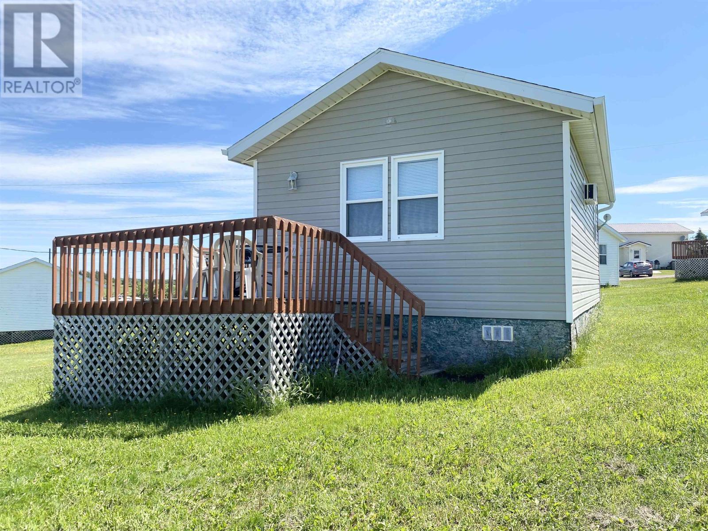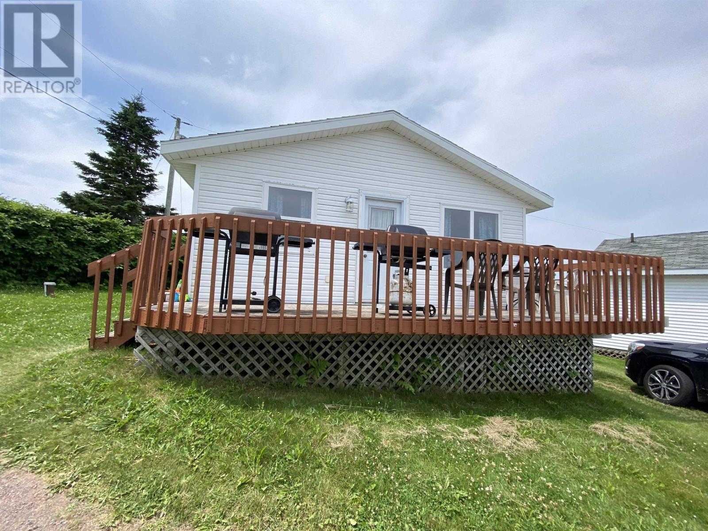10770 Route 14
St. Lawrence, Prince Edward Island
Welcome to 10770 Route 14, St. Lawrence, Prince Edward Island ? Your Future Home or Investment Opportunity Awaits! Set on a beautifully landscaped 2-acre lot, this well-maintained 4-bedroom, 1-bath home offers the perfect combination of comfort and charm, there is ample room for family living, hosting guests, or developing a lucrative rental opportunity. Nestled in the quiet seaside community of St. Lawrence, this location offers the perfect balance of tranquility and convenience. Just minutes from some of Prince Edward Island?s most breathtaking beaches and only 20 minutes from the bustling towns of Tignish and Alberton. Enjoy the peace of rural living while staying close to essential amenities like shopping, schools, and healthcare. Step inside to a bright, welcoming interior filled with natural light from large windows, which also allow you to enjoy the refreshing summer breeze off the nearby ocean. The home has been lovingly cared for and features two efficient heat pumps, offering year-round comfort and energy savings. The exterior is just as impressive. A paved driveway leads to a beautifully manicured yard?perfect for gardening, entertaining, or simply relaxing in your own peaceful outdoor retreat. What truly sets this property apart is its flexibility and potential. The upper level has plumbing in place to convert one of the bedrooms into a second kitchen, and with a few renovations to the main floor, the home could be transformed into two fully self-contained apartments. With both front and rear entrances, and approximately 900 sq. ft. of living space on each level the layout is ideally suited for a duplex, in-law suite, or rental income property. Whether you're looking for a permanent residence, seasonal getaway, or income-producing investment, this home offers space, comfort, and opportunity in one beautiful package. All measurements are approximate and should be verified by the buyer if deemed necessary. (id:57557)
15 Linkview Crescent
Chelton, Prince Edward Island
Walk to the beach from this 4 bedroom, 1 bath renovated cottage in the heart of Chelton on the South Shore, known for the classic red clay cliffs, sandy tidal flats and fiery sunsets. Sitting on 0.35 acre, located in the 3 season cottage community of Bouquet Point with private beach access, this cottage comes equipped with everything you need for your stay on the Island. The spacious living room features an electric fireplace with 3 bedrooms off the living room. The eat in kitchen has a view to the front and backyard and the large primary bedroom off the kitchen features an electric fireplace and sliding glass doors out to the deck. The large backyard allows plenty of room for kids to play on the swings or summer lawn games and the deck provides space for family BBQs and late night gatherings after a day at the beach. Recent updates include the cottage raised and blocked 2022, new bathroom shower taps and flooring 2023, new kitchen and bedroom flooring 2023, steel roof completed 2024, and new deck 2024. The central location is convenient as its 15 minutes from Confederation Bridge, 20 minutes from Summerside, 35 minutes to Charlottetown. Imagine walking out your front door to the beach access stairs and going for a swim in the Northumberland Strait or strolling along the tidal flats at low tide on the lookout for seabirds, Great Blue Herons and eagles. As a bonus, there are magnificent views of the Confederation Bridge from the subdivision, Chelton Provincial Park is a bike ride away down the road and historic Seacow Head lighthouse is a 10 minute drive. (id:57557)
220 Hollis Avenue
Stratford, Prince Edward Island
Welcome to 220 Hollis Avenue in Stratford PEI - a charming and modern home that's just six years old. This delightful property features three spacious bedrooms and two well-appointed bathrooms, perfect for families or those looking for extra space. The single-car garage adds convenience, while the ICF construction ensures energy efficiency and durability from the foundation to the rafters. Nestled on a beautiful lot bordered by lush green space and mature trees, this home offers a serene escape while remaining close to local amenities. With its low-maintenance designs. you can enjoy more time relaxing and less time worrying about upkeep. Don't miss the opportunity to make this inviting home your own! (id:57557)
159 Putters Street
Summerside, Prince Edward Island
Within a few minutes walking distance to the Summerside boardwalk and Northumberland Strait, with the Golf course on one side, and close to the Credit Union Place (Summerside's central spot or Sports and recreation, restaurants, conferences meeting and event spaces - Putters Street offers you the unique convenience of lifestyle and comfort, while being right close to schools, hospitals, grocery and amenities. Perfect location and close to nature surroundings. Such is the neighborhood and residential atmosphere at Putters Street. Speed limits are low, and sidewalks well-maintained, making it safe and pleasant for walking?even families with kids or retirees enjoy it. Welcome to 159 Putters Street - this cosy chic semi attached duplex offers 1077 sq. ft. of Living space. This semi detached duplex home offers quiet comfort, convenience, lifestyle and functionality. Enjoy an open concept layout with vaulted ceilings for that extra spaciousness in the Living room, with recessed lighting. Energy efficient doors and windows allow the natural light in, while maintaining the energy efficiency of the interior space. The well appointed kitchen boasts sleek countertops, ample cabinetry, and modern appliances. Primary bedroom is spacious with its walk-in closet and ensuite bath. Second bedroom and bath are also well appointed. A separate laundry nook allows for laundry functionality. Step outside to a private patio deck, perfect for summer barbecues, gardening or simply unwinding. Experience the perfect balance of peaceful living and modern convenience at 159 Putters Street. (id:57557)
74 Highview Road
North Bedeque, Prince Edward Island
Nestled in the tranquil community of Schurmans Point, just 2 minutes from Summerside, this charming bungalow offers the perfect blend of country serenity and modern comfort. This home features 2 bedrooms on the main level and 2 additional rooms in the finished basement, providing ample space for family and guests. With 2 full bathrooms and a total of 2,080 square feet of living space, there's room for everyone to relax and unwind. But the best feature of this beautiful home is its green community, 0.41 acre landscaped and fenced backyard with its BBQ patio & deck. Also at the front of the home is a front deck looking out to perfectly landscaped gardens - which invite you home! Key Features: Spacious Living: The open-concept main floor boasts a bright living room, separate dining area, and kitchen, creating an inviting space for entertaining. Finished Basement: The lower level includes additional rooms or office space, a bathroom & laundry, and a cozy recreation or family room, perfect for guests or a home office. Outdoor Oasis: Enjoy established gardens, mature trees, and a large fenced yard?ideal for pets, BBQ on deck and outdoor gatherings. A peek view of the Water - from the front deck. Comfortable Amenities: Stay comfortable year-round with electric heating, wall-mounted heat pumps, and propane. Convenient Location: Situated in a peaceful green community neighborhood, yet close to golf courses, parks, playgrounds, and shopping centers, schools and amenities. This delightful home is ready for immediate occupancy. Whether you're seeking a peaceful retreat or a family-friendly green community, 74 Highview Road offers the best of both worlds. Proximity to Summerside (Approx. 7-10 minutes drive), and its shopping centres - Sobeys, Walmart, Superstore. Quick access to local restaurants & cafes, schools and hospital, also to the beaches. 15 mins drive to the Summerside Boardwalk and Marina. 20 mins drive to the Co (id:57557)
Cottage 8 & 9 Houston Road
Mayfield, Prince Edward Island
Seller will include the cost of the moving the cottage up to 25km with extra distance to be negotiated - HST Included in Purchase Price. Cottage 8 & 9 Offered Together for $299,900 A rare chance to own two charming cottages sold together. To be moved. Perfect for family use, rental income, or a summer retreat. Cottage 8 features open concept eat in kitchen, living room with electric fireplace, two bedrooms, one of the bedrooms fit 2 queen beds, one full bathroom with surround tub & shower plus there is a 8x20 deck, offering plenty of space to relax and enjoy the outdoors. Cottage 9 includes one bedroom and one full bathroom, making it an ideal in-law suite or guest cottage. Both cottages feature an open-concept layout that seamlessly connects the kitchen, dining, and living areas?creating warm, inviting spaces for entertaining or unwinding after a beach day. Modern updates include electric heat, a wall-mounted air unit, vinyl windows, a 40-gallon hot water tank, and a 100-amp electrical panel. Step outside and each cottage has its own spacious decks, perfect for soaking up the sun or enjoying a quiet morning coffee. Each cottage comes fully equipped with a fridge, stove, microwave, dishwasher, TV stand, everything you need to move in and start enjoying your summer getaway. (id:57557)
Cottage# 5 To Be Moved, Houston Road
Mayfield, Prince Edward Island
Seller will include the cost of the moving the cottage up to 25 km with extra distance there would be additional fee. Wow! Gorgeous 2 bedroom and 2 bathroom cottage that is built with quality to be moved to your lot for you to enjoy. Beautiful design with large open concept kitchen, dining and living room with beautiful white cabinets, durable countertops, beautiful water resistant vinyl click flooring throughout, large windows, 2 full bathrooms with surround tub & shower, vanity and toilet. Plus hook ups for stackable washer & dryer. This impressive cottage is insulated with R24 in the walls and R 50 in the ceiling. 2x6 construction. Comes equipped with 40 gallon hot water tank, air exchanger, new deck and finished on the inside with walls being painted, trim being painted white, light fixtures and includes all doors and windows. This cottage is built so it can be placed on a concrete foundation or posts by the buyer and spray insulation underneath for year round use. Note: doesn?t include appliances or skirting. (id:57557)
11-4 Houston Rd - To Be Moved
Mayfield, Prince Edward Island
Gorgeous 3 bedroom cottage that is built with quality to be moved to your lot for you to enjoy. Beautiful design with large open concept kitchen, dining and living room with beautiful white cabinets, durable countertops, beautiful water resistant vinyl click flooring throughout, large windows, 2 full bathrooms with surround tub & shower, vanity and toilet. Plus hookups for stackable washer & dryer. This impressive cottage is insulated with R24 in the walls and R 50 in the ceiling. 2x6 construction. Comes equipped with 40 gallon hot water tank, air exchanger, and finished on the inside with walls being painted, trim being painted white, light fixtures and all doors and windows. This cottage can be placed by the buyer on a concrete foundation or posts. Note: doesn?t include appliances, skirting or deck. (id:57557)
Cottage 7 Houston Road, Cottage 7
Mayfield, Prince Edward Island
Seller will include the cost of the moving the cottage up to 25km with extra distance to be negotiated - HST Included in Purchase Price. This sweet one bedroom cottage, to be moved, is finished inside with warm wood textures. The kitchen is equipped with all white appliances, including fridge, stove, microwave and also comes with a 40 gallon hot water tank 100 amp panel and durable vinyl flooring and durable commercial carpet. The layout features an open concept kitchen dining, living room with a AC wall unit. The one bedroom has lots of room for a queen or king bed and the bathroom is equipped with surround tub and shower, vanity and toilet. The Cottage has overhead fans in the bedroom and in the main living room and vinyl windows throughout. Includes bedframe and headboard, tv and stand, fridge, stove and microwave and deck. The roof has a 41/2 pitch roof. Measurements are approximate and are to be verified by purchaser. (id:57557)
Cottage 10 Houston Road
Mayfield, Prince Edward Island
A beautiful rustic studio style cottage, to be moved to your lot. Comes with all furniture and appliances. Excludes the bedding. This would make a wonderful guest cottage, art studio, or beach cottage. This sweet cottage is done with pine inside and features open concept, kitchen, dining, living and sleeping area. Plus features a full beautiful bathroom. The cottage comes complete with fridge, stove, dishwasher, microwave, 40 gallon hot water tank, AC wall unit, electric fireplace and also features durable vinyl flooring and durable commercial carpet flooring, vinyl windows and deck. The cottage has a 41/2 pitch roof. Measurements are approximate and should be verified by purchaser. The Seller Will Arrange Moving And Setting Up of The Cottage On The Buyers Lot For An Extra Fee. (id:57557)
Cottage 11 Houston Road
Mayfield, Prince Edward Island
Seller will include the cost of the moving the cottage up to 25km with extra distance to be negotiated - HST Included in Purchase Price. This beautiful one bedroom cottage, to be moved, is completed inside with warm wood textures and has a charming dark wood cabinets. The kitchen is equipped with all white appliances, including fridge, stove, dishwasher, microwave and also comes with a 40 gallon hot water tank 100 amp panel and durable vinyl flooring and durable commercial carpet. Also includes sofabed, 3 piece coffee and table set, tv and stand, night stands and lamps, bedframe, mattress and box spring. The layout features an open concept kitchen dining, living room with a AC wall unit. The one bedroom has lots of room for a queen or king bed and the bathroom is equipped with surround tub and shower, vanity and toilet The Cottage has overhead fans in the bedroom and in the main living room and vinyl windows throughout. The cottage has a 41/2 pitch roof. The measurements are approximate and should be verified by purchaser. (id:57557)
Cottage 6 Houston Road
Mayfield, Prince Edward Island
Seller will include the cost of the moving the cottage up to 25km with extra distance to be negotiated - HST Included in Purchase Price. Embrace cottage life with this stunning cottage, to be moved to your lot. Featuring a spacious open concept kitchen, dining, and living room, this cozy cottage offers 2 bedrooms, a full bathroom. Features electric heat, vinyl windows, and a deck perfect for summer relaxation. Don't miss out on the good life this summer - move this gem to your lot and start creating unforgettable memories! Cottage also features a newer wall air unit, 40 gallon hot water tank, 100 amp panel, large deck. Plus fridge, stove, microwave and all bedroom furniture, frames, boxspring and mattresses, sofa, love seat, 2 living room lamps, tv and stand and living room and dining room curtains. Measurements are approximate and are to be verified by purchaser. (id:57557)

