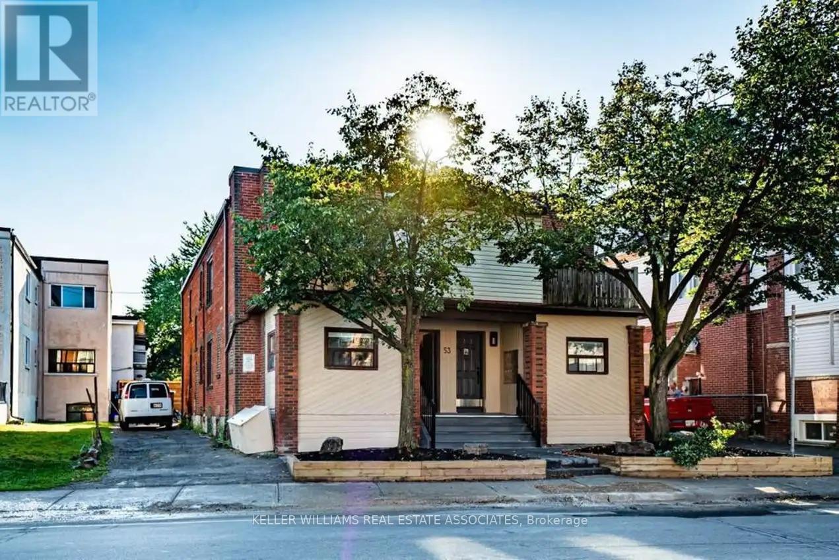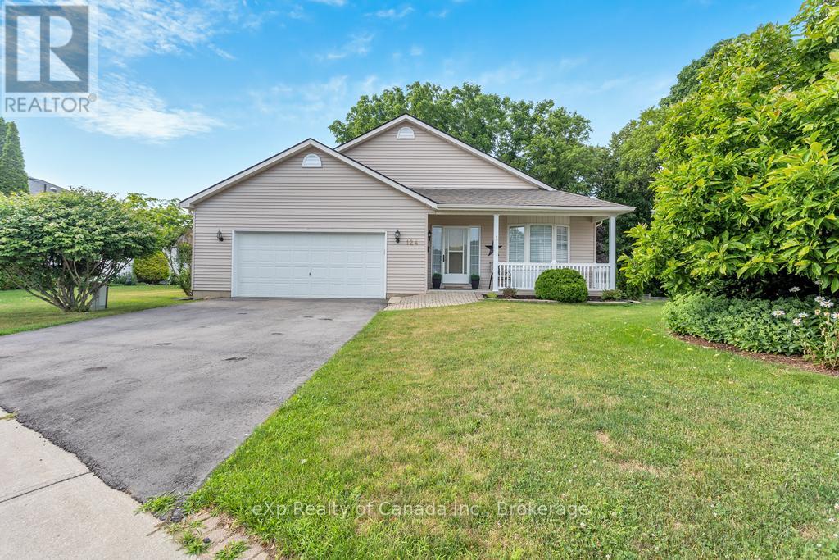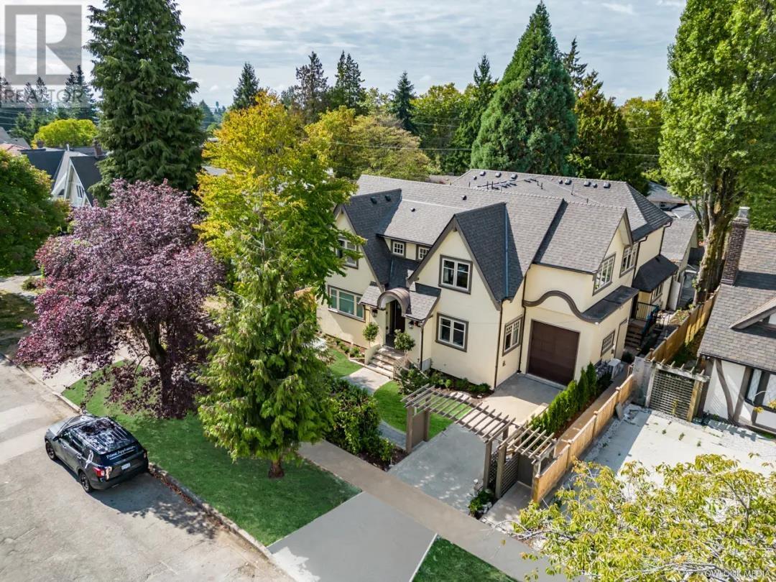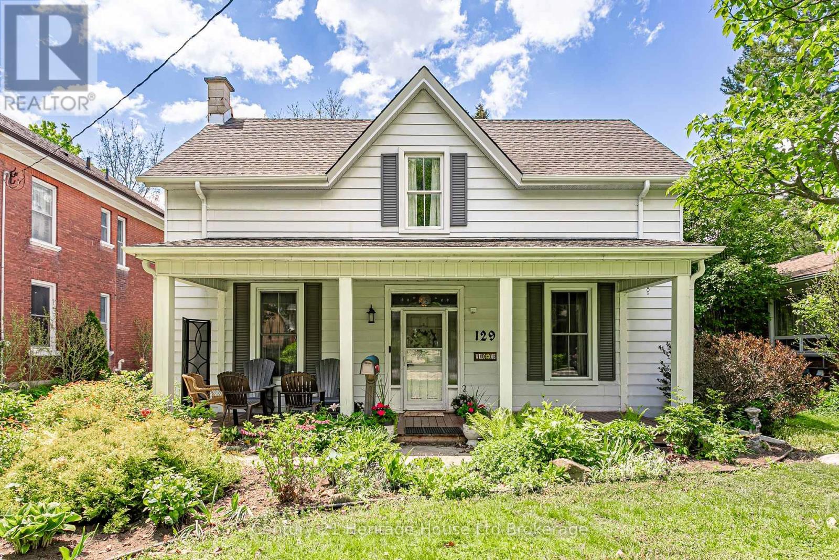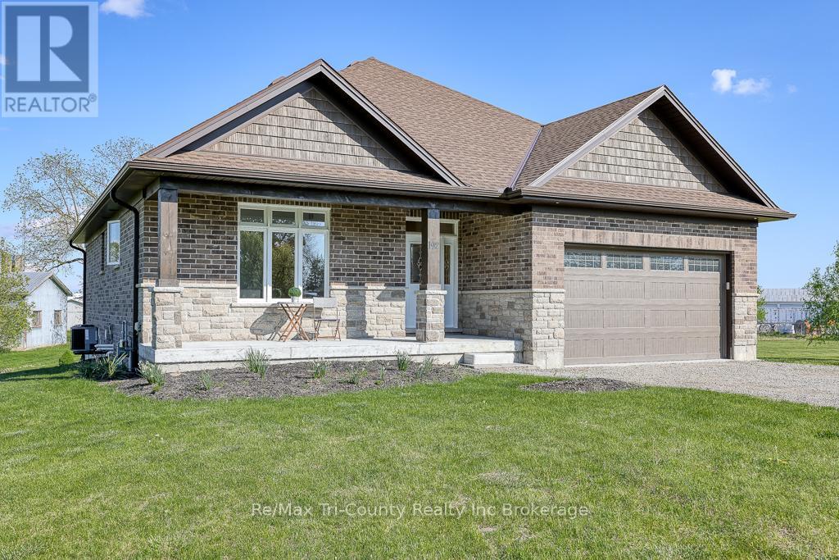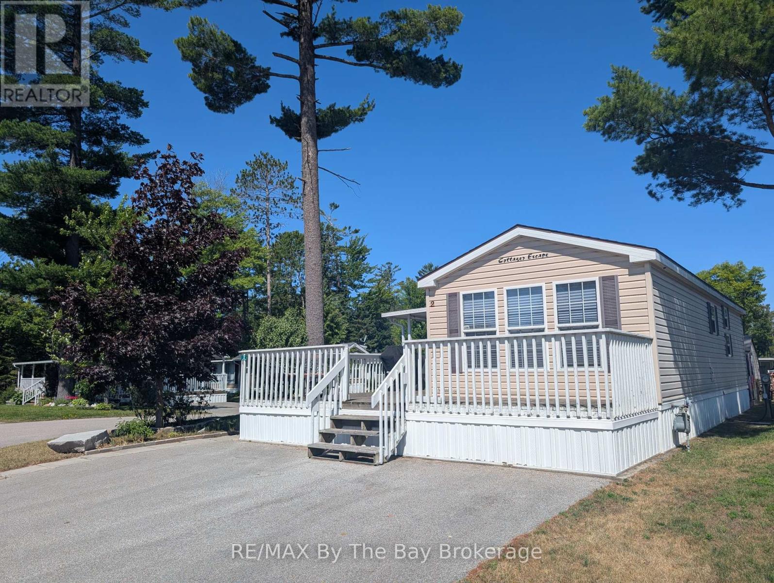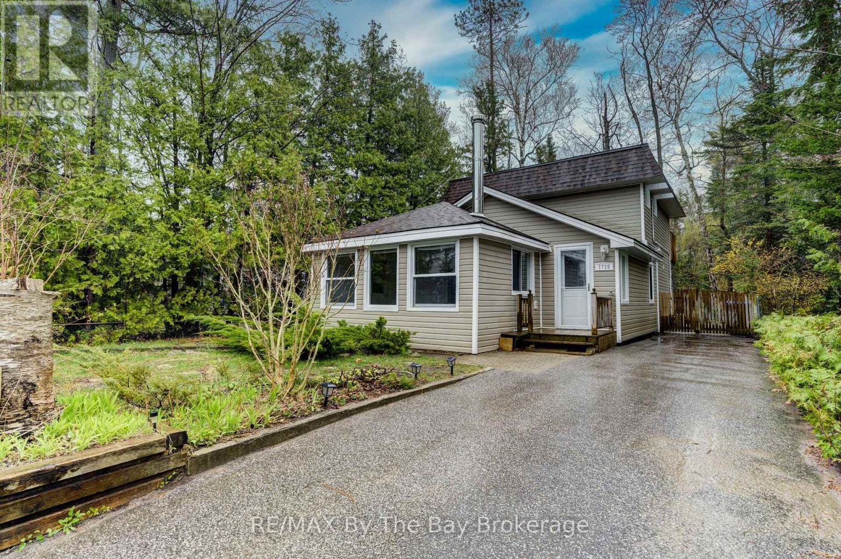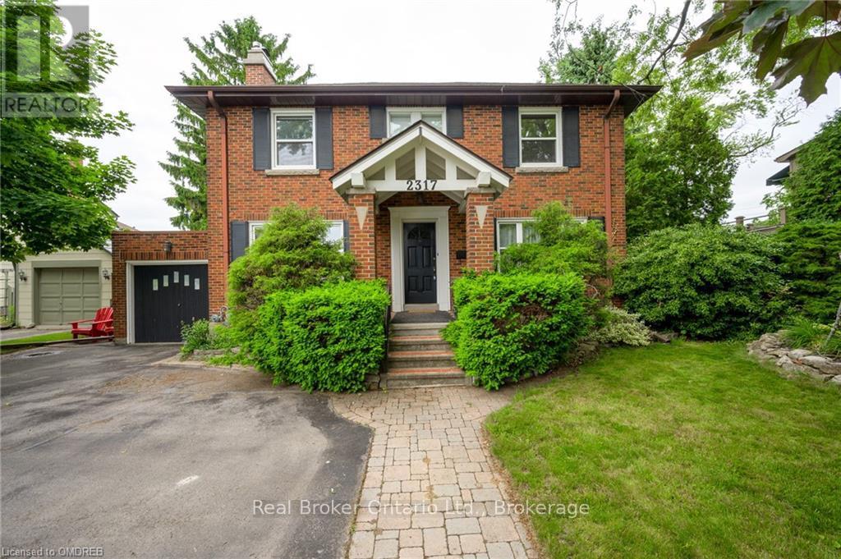204 - 53 Dawes Road
Toronto, Ontario
Newly Renovated, One Bedroom + One Bathroom Unit In Clean, Safe Building. Bright, Open Concept Layout Spans Nearly 600 SF. Stainless Steel Appliances, Laminate Flooring. All Utilities Included In Lease Price. Prime Location - Walking Distance To Pape Village, Danforth Village, Donlands Trails. Public Transit, including Bus Stops and Subway Station Nearby. (id:57557)
124 Wilson Avenue
Tillsonburg, Ontario
A Hickory Hills Special is exactly what 124 Wilson Ave is. A recently updated beauty backing onto the ravine. A Peaceful setting for you to enjoy. New kitchen situated at the heart of the home, with quartz counters, new flooring throughout, faucets, bathroom cabinet and sink tops, (also quartz), new appliances, new HI EFF gas water heater, new lighting, new A/C Unit, all done in the last 12 months, the list goes on and on! This house is one of a kind in this area, and can have you sitting on the front porch drinking your coffee with nothing left to do. Just move in and enjoy what it, and the community has to offer. Current annual Hickory Hills Residents Association fee is $640/yr and buyers must acknowledge a one-time transfer fee of $2,000. Membership includes access to the Hickory Hills Recreation Centre including outdoor pool, hot tub and other amenities. Please note that this community is low density permitting only two occupants per home plus an approved caregiver as well. (id:57557)
7059 Cypress Street
Vancouver, British Columbia
Embodies excellence in craftsmanship, unwavering attention to detail, and a profound respect for the past. 5 Heritage-inspired, 3-level townhomes at Ascot. Developed by Crescent Legacy Properties and designed by award-winning teams---Formwerks Architectural Inc. The masterpiece that you can find in Kerrisdale with Pure Design, Featured Sub-zero Wolf appliances, timeless bathroom fixtures, white oak herringbone floors, A/C, radiant heating throughout, and birch custom wall panels. Walking distance to schools, close to Kerrisdale & East Blvd amenities with easy access to UBC & public schools. School catchment: Maple Grove Elementary & Magee Secondary. 2-5-10 warranty. Open House: Aug 10th, Sun, 2-4PM. (id:57557)
129 Delatre Street
Woodstock, Ontario
Welcome to this wonderful tree lined street in a mature neighbourhood in North Woodstock. Make this the home your family enjoys for years to come. Lovely storey and a half with a peaceful front porch to enjoy your morning coffee or your evening cocktail. Good sized bedrooms, a spacious laundry, and a 4-piece bath complete the second floor. Living room and dining room are spacious. An additional 4-piece bath is located on the main floor. Well appointed eat-in kitchen walking out to the very generous sized park-like fenced backyard - a safe area for the kids to play and room for a pool. Laundry currently in basement; however, there is laundry hook up on 2nd floor in the room noted as potential 5th bedroom - this room could be large laundry room and/or storage/or 5th bedroom.. Please note on the Iguide floorplan the mudroom is labelled as a hallway. Close to schools and parks. Newer windows, insulation, and wiring. (id:57557)
192 Talbot Street
Norfolk, Ontario
Imagine a charming 3-bedroom, 2-bathroom home nestled in the heart of the quaint village of Courtland, Ontario. This delightful abode is a perfect blend of comfort, style, and small-town charm. As you approach the house, you're greeted by a welcoming double car garage, neatly integrated into the design to maintain a sleek and inviting exterior. The front of the home features a cozy porch, perfect for sipping your morning coffee. Upon entering, you're welcomed into a spacious foyer that sets the tone for the open and airy living spaces within. The main floor boasts a contemporary kitchen with ample storage and a central island, ideal for preparing meals and socializing. The kitchen seamlessly flows into a bright and airy dining area, and then into a comfortable living room, all of which benefit from large patio doors that bring in natural light. The main level also includes a convenient washroom for guests and a laundry room for added convenience. A patio off the living area extends your living space outdoors, providing a private oasis where you can relax and enjoy the fresh air. The master suite is a serene retreat, complete with a spacious walk-in closet and a private bathroom featuring a vanity and a separate shower. Two additional bedrooms are generously sized, each with ample space for double beds and personal touches. A family bathroom on this level ensures everyone has their own space. The home's design is optimized for a nice sized lot, yet it doesn't compromise on style or functionality. The open floor layout and modern architectural elements create a sense of grandeur and comfort, making this home an ideal haven in the heart of Courtland. In this small town, where flat terrain invites hiking, running, and walking, and where the community is known for its accessibility and charm, this 3-bedroom home is the perfect place to call home. The interior of this home has been recently re painted, with new flooring throughout. (id:57557)
2 White Pines Trail
Wasaga Beach, Ontario
Here is your Summer Getaway at Wasaga Countrylife Resort! Summer is just around the corner and now is the time to secure your seasonal cottage retreat! This immaculate 2009 Northlander Cottager Escape model offers the perfect blend of comfort and convenience in the highly sought-after Wasaga Countrylife Resort. Available from April 26th to November 17th, this charming 2-bedroom, 1-bathroom cottage is nestled on a quiet street, just a short stroll from the stunning sandy shores of Georgian Bay. Step inside to find a bright, open-concept kitchen and living area with vaulted ceilings, modern appliances, and ample cabinetry for all your storage needs. The primary bedroom features a cozy queen-size bed & walk-in closet, while the second bedroom includes bunk beds with generous under-bed storage ideal for families. Oversized covered deck is ready for entertaining. Firepit with interlock patio area and shed. Set on a fully engineered concrete pad, the unit also offers clean, dry storage space beneath, a paved driveway. This fully furnished cottage is turnkey and ready for your family to enjoy right away. Resort amenities include:5 inground pools & splash pad Clubhouse & tennis court, Playgrounds & mini-golf, Gated security and a short walk to the beach. Seasonal site fees for 2025 are $6,420+HST+ HST. Don't miss your chance to own this peaceful vacation retreat schedule your showing today and make every summer unforgettable! (id:57557)
1719 Shore Lane
Wasaga Beach, Ontario
IT'S ALL ABOUT LOCATION!!! This 1530 sq. ft. home is located directly across the road from the sandy beach on the shores of Georgian Bay. This charming property offers and open concept living/dining/kitchen/family room area all with hardwood flooring. The kitchen boasts granite counters, the dining area has a skylight to provide some natural light, the living room has wood burning stove and the family room a natural gas fireplace for those cozy winter evenings. The patio doors from the family room open onto a 24' X 30' deck overlooking a quiet rear yard with 2 storage sheds and Quonset shed approximately 12' X 24' on a concrete floor pad with hydro. WOW!! the perfect spot for a workshop or storage. On the second level there are 3 bedrooms all with hardwood floors. The primary bedroom has sliding doors with access to a 6' X 22' deck overlooking the rear yard. Improvements to the home include replacing the upper level deck in 2021, installing a wall mounted air conditioning system on the second level in 2022, replacing the gas fireplace and renovating the 4 piece washroom a few years ago and replacing all of the roof boards and shingles in 2024. Those perfect beach days with unmatched panoramic sunsets will soon be here. Book your viewing appointment now!! (id:57557)
104 1039 Caledonia Ave
Victoria, British Columbia
Spacious, Updated and Bright! Don't miss this South Facing 2-Bedroom (above ground) Corner unit Condo with a sun-drenched walk-out patio. Inside, you will find new laminate flooring, an updated 4-pc bathroom, spacious kitchen with stainless steel appliances & new counter-tops, 2 large bedrooms, and fresh paint throughout. Also, the large living room features a cozy gas fireplace, and a sliding glass door to the SW facing walk-out patio. And don't miss the large laundry room with newer washer, dryer and hot water tank. The location is fantastic, as you will find yourself in the heart of the downtown core, where entertainment & amenities are at your doorstep! Royal Athletic Park is across the street, Save-On-Foods Memorial Centre is 1 block east, and around the corner on Cook street find an abundance of restaurants and cafes. This condo is situated on the quiet side of this 12 unit well maintained building. The unit comes complete with in-suite laundry, secure parking, separate storage. (id:57557)
126, 301 Redstone Boulevard Ne
Calgary, Alberta
Hello, Gorgeous!Step into style with this stunning AIR CONDITIONED end unit townhome in vibrant Redstone—where upscale design meets everyday function. With 3 bedrooms, high-end finishes, and a tandem attached garage, this beauty is brimming with extras and ready to impress!From the moment you enter, you'll love the spacious foyer and the bright, open layout, leading up to the main level featuring soaring ceilings and an abundance of extra windows that flood the space with natural light. The gourmet U-shaped kitchen is a chef’s dream with quartz counters, upgraded stainless steel appliances, sleek cabinetry, and a walk-in pantry. Whether you're cooking up a storm or just grabbing coffee, this space delivers serious style.The open-concept living and dining areas flow seamlessly and lead to your own private balcony overlooking the greenspace—perfect for sunsets, morning coffee, or evening wine. A stylish 2-piece powder room rounds out the main floor.Upstairs, retreat to your primary bedroom oasis complete with a walk-in closet and luxurious 4-piece ensuite. Two more generous bedrooms, a modern main bath, and convenient upstairs laundry make this home as practical as it is polished.Downstairs, you'll find an extended tandem garage with extra storage and a full-length driveway to fit your oversized ride. This well-managed complex offers low condo fees, lots of visitor parking, and a location that can’t be beat—close to shopping (hi, CrossIron Mills!), future schools, parks, and with easy access to Stoney Trail, Deerfoot, and the airport.Whether you’re up-sizing, investing, or just want to live somewhere you actually love, this Redstone gem is ready to welcome you home. (id:57557)
12 Redwing Ave
Manitouwadge, Ontario
Excellent value in this attractive 3-bedroom home, perfect for first-time buyers, retirees or anyone looking for easy living on a budget. Featuring an electric forced air furnace, a finished rec room, a single-car garage, and a paved driveway, this solid well-built home offers great bones and plenty of potential. The spacious yard backs onto greenspace with a peaceful stream flowing at the rear creating a serene setting right in your backyard. There's ample room for gardening, outdoor entertaining, or even turning this into your own little homestead retreat. The garage is ideal for storing all your toys, tools, or your vehicle, while the compact layout makes for efficient and comfortable living. Located close to the local school, this home combines convenience with the charm of a private green backdrop. Visit www.century21superior.com for more info and pics. (id:57557)
2317 Lakeshore Road
Burlington, Ontario
This charming 2-storey all-brick home offers lake views and is conveniently located near downtown Burlington. This home has be views of Lake Ontario from almost every room. Featuring hardwood floors throughout, the main floor includes a living room, a formal dining room, and a galley-style kitchen with granite countertops and stainless steel appliances. The family room, complete with a gas fireplace, overlooks the lush and private backyard. A 2-piece powder room is also on the main floor. On the 2nd floor, you'll find 3 generous bedrooms and a 5-piece bathroom with a pedestal sink and soaker tub. The fully finished basement boasts ceramic floors throughout the recreation room, pot lighting, and a workshop that can easily be converted into a 4th bedroom. Additionally, the basement features a laundry area, a 4-piece bathroom, and direct access to the garage. Situated across from million-dollar homes, this residence offers easy access to the lake. It is close to downtown Burlington, shops, top restaurants, shopping malls, Spencer Smith Park, the Burlington Waterfront Trail, schools, and public transit, with easy highway access to the QEW and 403. (id:57557)
90 Mountbatten Drive
Hamilton, Ontario
Welcome to 90 Mountbatten Drive! Located in the Rolston neighbourhood, very close to Westmount Secondary and Westmount Recreation Center. This four level back split is excellent condition and very well maintained. Situated on a large 50' x 100' lot the home has three bedrooms, two bathrooms and an attached single garage. Gas Fireplace (2019), Roof (2009), Furnace/AC (2001), Windows (2014/2015) The home has lots of parking, nice backyard and located on a quiet street. Call today to view the property! (id:57557)

