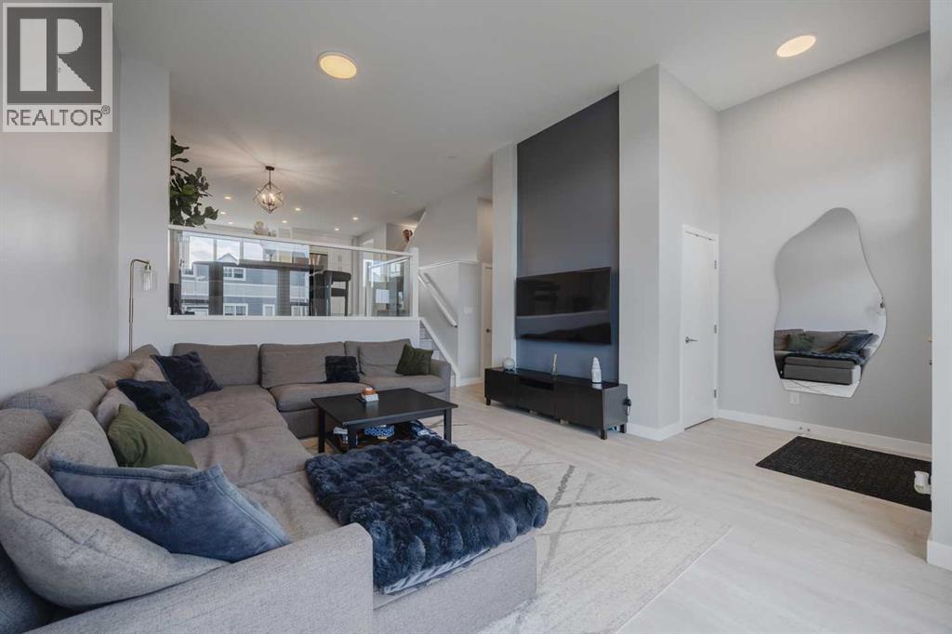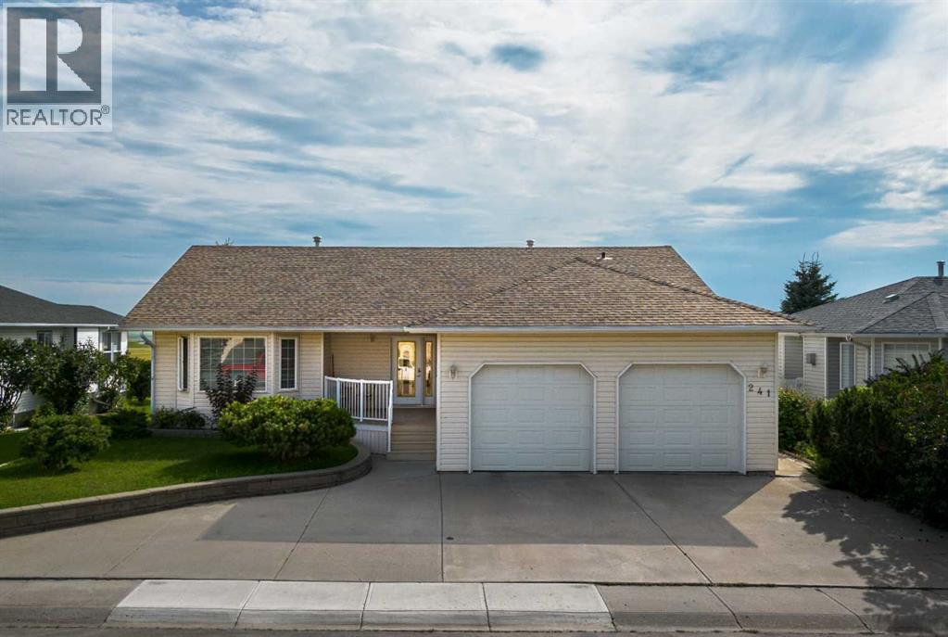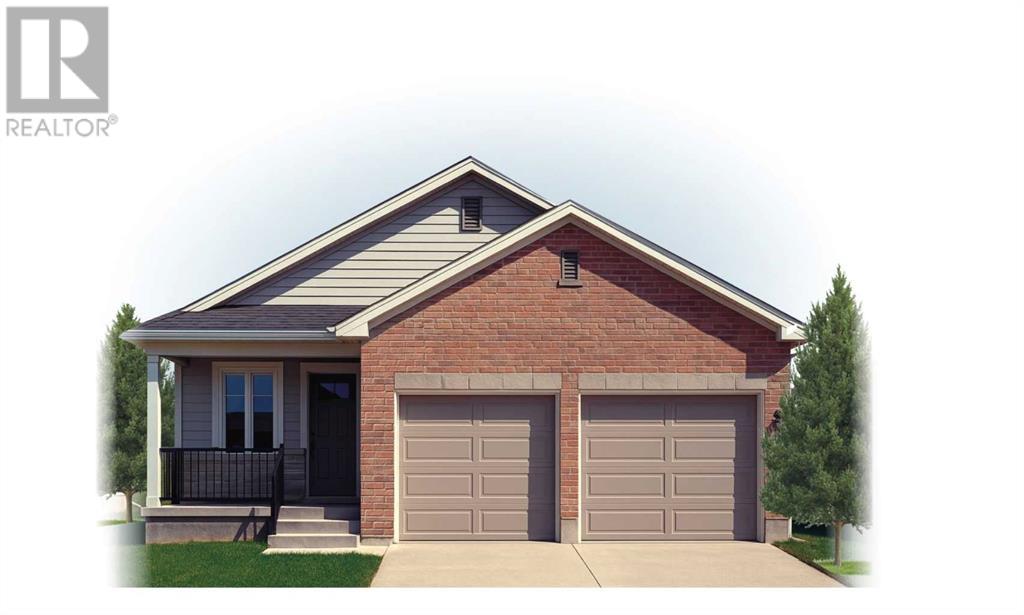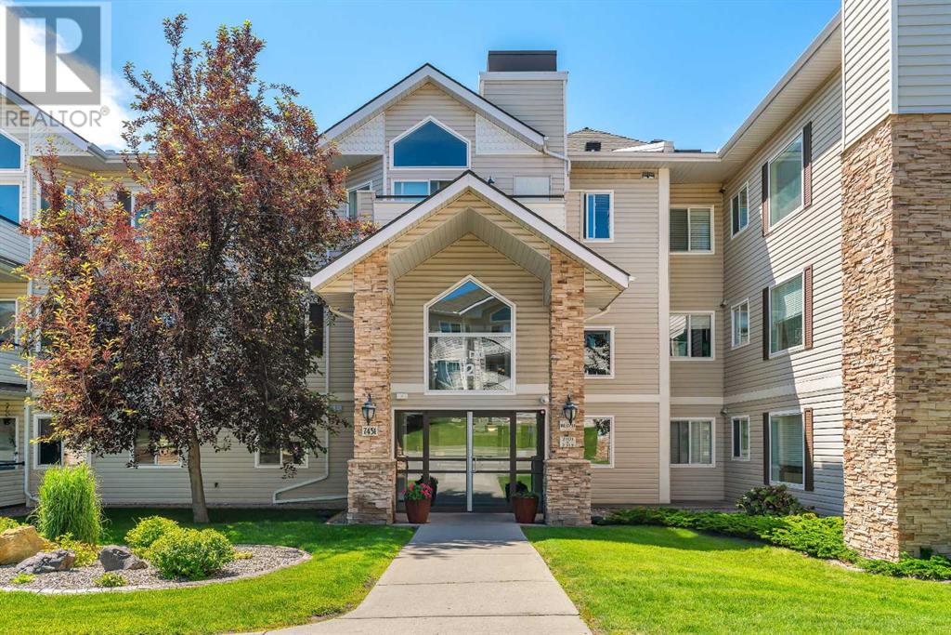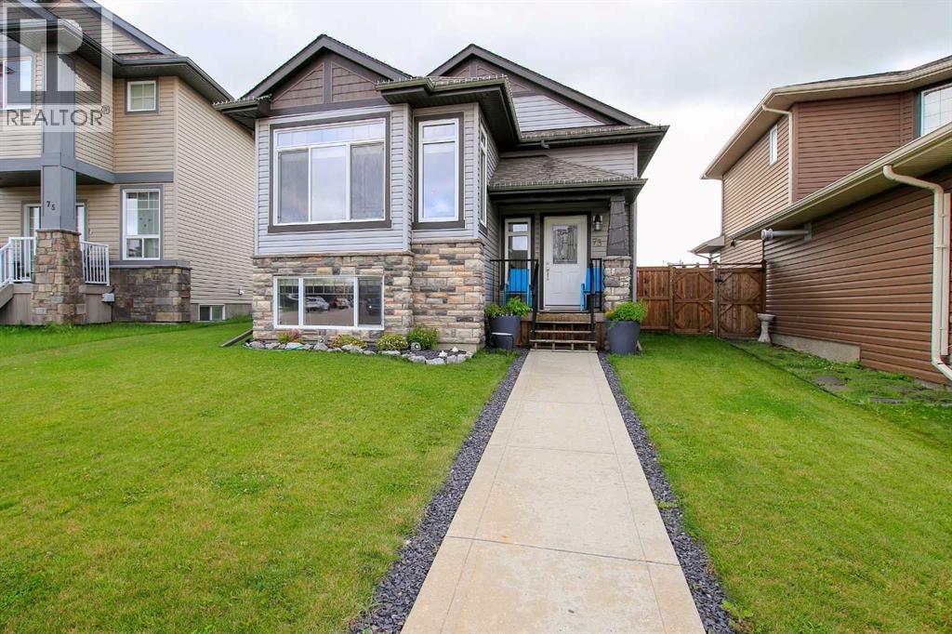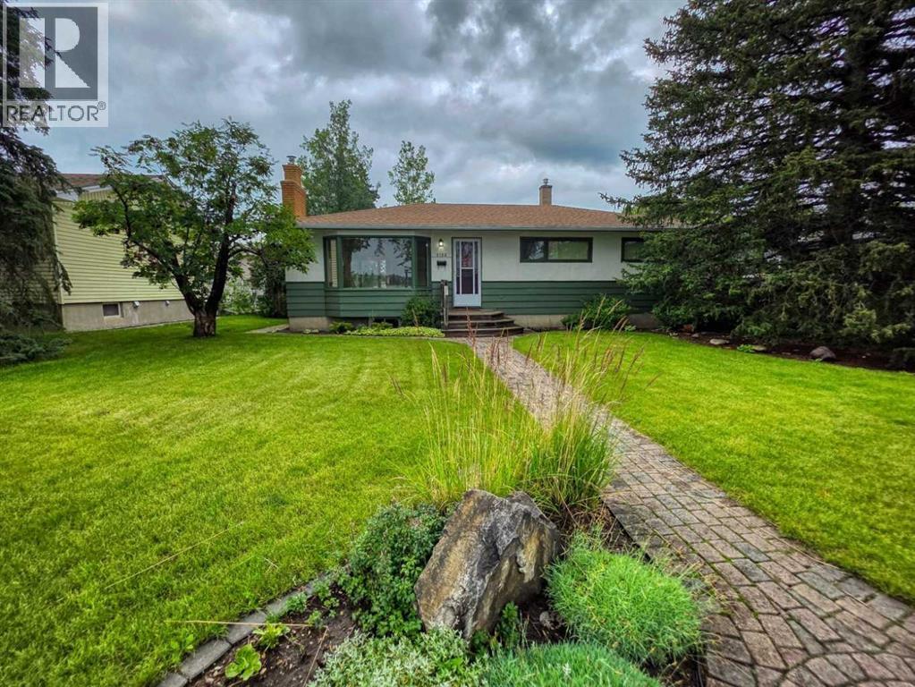1093 Taradale Drive Ne
Calgary, Alberta
(Back on the market—previous buyer’s financing did not go through.) Welcome to Your Dream Home in Taradale! Perfectly designed for multigenerational living or as a mortgage helper with rental income, this spacious and beautifully maintained home offers everything your family needs—and more!Featuring 5 bedrooms and 4.5 bathrooms, including a main floor bedroom with a full bath, this home provides flexibility and comfort for families of all sizes. Enjoy soaring high ceilings in the living room, kitchen, and dining areas, enhanced by large windows that flood the space with natural light. Recent upgrades include: Brand new roof and siding (July 2025) New refrigerator, electric stove, and microwave hood fan (August 2025) Freshly painted throughout the main and second levels (August 2025).Upstairs, the spacious primary bedroom features a walk-in closet and a private 4-piece ensuite. Two additional bedrooms share another full 4-piece bath, and there's a versatile bonus room perfect for a home office, playroom, or second living area.The illegal basement suite with a separate side entrance offers a fantastic opportunity for rental income, with generous living space and a full bath. Enjoy outdoor living in the covered backyard balcony, and take advantage of the double detached garage for parking and storage.Conveniently located close to schools, shopping, hospital, airport, and public transit—this home checks all the boxes. Don’t miss out—book your private showing today! (id:57557)
190 Magnolia Square Se
Calgary, Alberta
10 Reasons You’ll Love This Stylish, Income-Generating Home in Mahogany! 1. Legal Basement Suite: Fully self-contained 1-bed suite with private side entrance, in-suite laundry, full kitchen, and great ceiling height — ideal as a mortgage helper. 2. 4 Bedrooms, 3.5 Bathrooms Total: 3 bedrooms upstairs plus a 1-bedroom basement suite. Includes a double-sink ensuite, powder room on main, and full baths up and down. 3. Jayman-Built Sonata Model: A modern and efficient floorplan with no wasted space — no bonus room means bigger bedrooms and more practical living areas. 4. Spacious Split-Level Layout: 12’ ceilings in the great room and 11’ ceilings in the basement — a rare architectural feature that elevates the entire home. 5. Stylish Upgraded Kitchen: Two-tone cabinets, black marble backsplash, quartz counters, upgraded appliances, and chimney hood fan — sleek and functional. 6 Solar Panels on the Roof: Enjoy modern energy efficiency with 6 rooftop solar panels that help offset electricity costs, plus a tankless hot water system that delivers hot water on demand while reducing standby energy use. 7. Contemporary Finishes Throughout: Includes Hardie board exterior siding, glass stair railings, designer lighting, modern tile work, dual vanities, and luxury vinyl plank flooring make this home move-in ready, stylish and built to last. 8. Located in Mahogany – Calgary’s Top Lake Community: Enjoy four-season lake access, beach club amenities, walking paths, and all the shopping, dining, and schools this award-winning neighbourhood offers. 9. Backyard Space Ready for Your Garage: The lot accommodates a future double detached garage and still leaves you with decent room to enjoy a private backyard. 10. Park and Playground Just Steps Away: Enjoy the open feel of facing a park area, with a playground just steps away — ideal for families or anyone who enjoys outdoor space. (id:57557)
241 11 Street
Three Hills, Alberta
Enjoy breathtaking country views from this well-maintained 5-bedroom, 3-bathroom bungalow located on 11 Street SE in Three Hills. This sunny and spacious home features a south-facing kitchen with granite countertops and oak cabinetry, and a sunlit living room with a cozy gas fireplace. The main floor includes 2 bedrooms, 2 bathrooms (including a 4-piece ensuite), and convenient main floor laundry. Plenty more living space is in the lower level with another 3 bedrooms, 4-pc bath, and family room with beautiful built in oak wall unit as well as extra storage.Additional features include central air conditioning, in-floor heat in basement and attached double garage and extra front parking. The partially covered rear deck is perfect for relaxing and taking in the stunning views. The low-maintenance backyard includes two apple trees; a storage shed and is fenced. There is even more room for parking your RV on a concrete pad via alley access. Underground sprinklers keep both the front and back yards beautifully maintained.A rare opportunity to own a home with panoramic country views—don’t miss out. (id:57557)
212 Mckerrell Way Se
Calgary, Alberta
Have you been dreaming of lake life?! This warm and welcoming detached home has been cherished by the same family for nearly 30 years, and now it’s ready for its next chapter. Offering over 1,800 sq. ft. of living space plus a fully finished basement, there’s room here for everyone. Move in and enjoy it as is, or bring your vision to life with a dream renovation.Upstairs, you’ll love the rare layout with four full bedrooms all on the same level—perfect for growing families, a dedicated home office, or space for guests. The generous primary retreat includes its own ensuite and walk-in closet, while the additional bedrooms provide flexibility for kids, hobbies, or extended family visits. The main floor is bright and functional with a comfortable living area, dining space, and a convenient half bath. Downstairs, the finished basement extends your options with an extra bedroom and plenty of room for a rec space, gym, or home office.Recent updates—including a new roof, furnace, and hot water tank within the last three years—add peace of mind. Outdoors, enjoy the sunny south-facing backyard, while the double attached garage keeps winters simple.Located just minutes from the lake with year-round activities, and close to schools, parks, and community tennis courts, this home is in an unbeatable spot.If you’ve been dreaming of lake life in a friendly community, this home offers the space, comfort, and opportunity to make it your own. (id:57557)
204, 501 57 Avenue Sw
Calgary, Alberta
Welcome to this beautifully appointed 1-bedroom, 1-bathroom condo, nestled in the vibrant community of Windsor Park—just steps from Chinook Centre, the LRT, parks, shopping, schools, and everyday amenities.Inside, you’ll find a bright, open-concept layout flooded with natural light from expansive windows. The north-facing balcony offers the perfect retreat for morning coffee or evening relaxation.The modern kitchen is designed to impress, featuring granite countertops on a functional island, crisp white cabinetry, a clean tile backsplash, and stainless steel appliances—ideal for both cooking and entertaining.The spacious primary bedroom is complemented by a sleek 4-piece designer bathroom. Enjoy the added convenience of in-suite laundry and a generously sized storage room.This well-designed unit shares only one common wall, offering added privacy and quiet. Additional highlights include an assigned covered parking stall with electric plug-in, low condo fees, and the peace of mind that comes with a solid concrete building. Move-in ready with quick possession available—this is an exceptional opportunity to own in one of Calgary’s most connected and desirable locations.Don’t miss out—schedule your showing today! (id:57557)
26 Inglis Crescent
Sylvan Lake, Alberta
END UNIT!! No condo fees! Brand New, Stylish, modern 2 Storey Townhomes in the new area of Iron Gate. Say Goodbye to the stress of older homes & get Alberta New Home Warranty plus additional builder warranty by winner of the 2024 Builder of year award, Asset Builders Corp. Step onto your 7'x7' front deck, into your spacious entry & you are greeted by a bright & spacious open layout on this main floor. Check out all the natural sunlight through these large energy efficient triple pane windows & you will love this amazing vinyl plank flooring throughout w/cushy carpet in the bedrooms upstairs. The kitchen is the heart of the home, with a large island w/extended Quartz countertops (perfect for your stools, kids homework sessions, or long chats while cooking), built in pantry area, & 4 appliances included. Dining room will fit your large tables & extra family members. The favorite space of all parents out there is this back entry w/half bath @ the back door that leads to your 10'6"x10' west facing back deck w/aluminum railing & sunny west facing backyard for all those sun worshippers out there, with vinyl fence along north property line from back of unit towards 20x20 gravel parking area, room for 2 car parking off paved back lane. Upstairs you will find the handy laundry room, 2 good sized bedrooms, a full main bath + a Primary bedroom that features a large walk in closet & full 4 piece ensuite. Extra bonus is the huge hallway closets that make the best use of space! Downstairs is open for your inspiration, planned for future bedroom, bath & family room w/plenty of natural light & extra storage. GST included w/rebate to builder. This new neighborhood is close to shopping, food & highway. A single detached garage can be built on this property in the future subject to town approval. (id:57557)
5734 55 Avenue
Camrose, Alberta
Imagine… a brand-new 1,468 sq ft home where you choose the flooring, cabinets, countertops and more! Located in Stoney Creek Estates, this IPEC Home offers a modern open-concept layout with tons of natural light and a spacious kitchen-dining-great room combo – perfect for entertaining or relaxing. Enjoy a Master Suite with dual sink, walk-in closet and separate water closet. With 2 bedrooms up, 1 down, a flex room and a massive family room, there’s space for everyone. This IPEC Home is built with their standard triple pane, Low E Argon windows, 9 foot ceilings on the main floor AND DOWNSTAIRS, 36 inch upper kitchen cabinets with quartz counters and CROWN MOLDING. There is BOTH forced air and in-floor heat (the oversize garage has in-floor heat as well) plus central air conditioning. Stoney Creek Estates is the newest community in town and the Beaumont Vintgage model is truly “Country Living in the City”. Simply put, you get the pride and detail IPEC Homes has as a result of decades of listening to customers and forging relationships through the planning and construction of your new home. IPEC Homes doesn’t just build homes – they build Master Planned Communities that feel like family because the homes is similar (elevations, colour palettes, front views) but not the same. They build relationships that last after construction is finished to ensure continued comfort and pride of ownership exists. (id:57557)
2107, 7451 Springbank Boulevard Sw
Calgary, Alberta
Welcome to Your Next Chapter in Springbank! Step into modern comfort with this beautifully updated 2-bedroom, 2-bathroom condo, perfectly nestled in one of Calgary’s most desirable communities. With over 1,100 square feet of thoughtfully designed living space, this move-in-ready home is the perfect blend of style, function, and charm. From the moment you walk through the door, you're greeted with a bright, open-concept layout, freshly painted walls, and bamboo flooring that flows seamlessly throughout. The spacious living room is bathed in natural light thanks to the sunny south-facing balcony, complete with a cozy gas fireplace—ideal for curling up during Calgary's crisp winter evenings. Love to cook and entertain? You’ll appreciate the airy kitchen with plenty of prep space, a new induction range with convection oven, a sleek new microwave hood fan and new dishwasher. Whether you're hosting friends or whipping up a weeknight dinner, this kitchen delivers. The primary bedroom is your personal retreat, featuring a dual walk-through closet and a private 4-piece ensuite. You’ll also enjoy in-suite laundry, generous in-unit storage, tons of visitor parking and two titled parking stalls with additional storage—a rare find! This is not a ground-floor unit—it’s elevated over 7 feet for added privacy and peace of mind. Located just minutes from top-rated schools, universities, parks, shopping, and every amenity you could need, this home is more than a place to live—it’s a smart investment in your future. Whether you're a first-time buyer or savvy investor, this condo offers unbeatable value in a thriving community. Don't wait—book your private showing today and discover all the features this home has to offer! (id:57557)
107 Northlake Lane
Wetaskiwin, Alberta
Welcome to this spacious and stylish 4-level split that has room for everyone!Featuring 4 bedrooms plus an office and 3 bathrooms, this home is thoughtfully designed for comfort, functionality, and family living.Step inside to the bright living room where hardwood floors, large windows, and an abundance of natural light greet you. From the front of the home, your sightline carries all the way through to the back windows and into the beautiful fenced yard.The kitchen is truly a showstopper, recently updated with a stunning modern design. From the cabinet colors and tasteful backsplash to the open flow into the dining area, this is a space you’ll love spending time in. A wall of cabinets with pull-outs provides plenty of extra storage.Step out the back door to your private outdoor retreat! The backyard offers a patio with outdoor fireplace, a deck with hot tub, and a wide gate for the option of extra parking.Upstairs you’ll find 3 bedrooms and a full bathroom, including the primary suite with its own 3pc ensuite complete with heated floors. The lower level features a cozy rec room with gas fireplace, a 4th bedroom, and another full bathroom. The basement provides even more living space with a games room, office, and laundry/storage area. You'll appreciate having a double attached garage for keeping the vehicles out of our alberta winter elements. . This home is located in a fantastic neighborhood, close to everything you need, and offers the perfect blend of style, comfort, and space. (id:57557)
3303 50a Streetclose
Camrose, Alberta
99% sold. Only two homes remain. Possession end of September. BRAND NEW ZERO STEP TOWNHOUSE! WELCOME TO CREEKVIEW ESTATES! Introducing Another Premier Community by IPEC HOMES! Features an adult living community and lifestyle with senior friendly ZERO STEP design for easy access! Located in a Cul-de-sac and close by the beautiful Stoney Creek Park and walking trails! This model features a gorgeous open design with vinyl plank flooring, 9’ ceilings, crown moldings and cozy in-floor heating. Beautiful kitchen with large breakfast bar, quartz counter-tops, corner pantry, spacious dinette and huge living room. Superb primary bedroom, ensuite with double sinks and walk-in shower. Plus a second bedroom, main floor laundry and a covered deck. Attached garage awith floor drain and lots more! You Will Love the Location and Community! (id:57557)
73 Bowman Circle
Sylvan Lake, Alberta
FULLY DEVELOPED ~ 3 BEDROOM, 3 BATHROOM BI-LEVEL IN BEACON HILL ~ SOUTH FACING BACKYARD WITH NO NEIGHBOURS BEHIND ~ Hwt and water softener replaced in 2023 ~ Covered front entry welcomes you and leads to a sun filled foyer with high ceilings that opens to the upper level ~ The living room features archways and large windows that overlook the front yard and offer plenty of natural light ~ The spacious dining space can easily host a large family gathering and opens to the kitchen that features plenty of maple cabinets, ample counter space, full tile backsplash, stainless steel appliances and a walk in corner pantry ~ The primary bedroom can easily accommodate a king size bed plus multiple pieces of furniture, has a walk in closet with built in organizers and a 3 piece ensuite ~ A second main floor bedroom is conveniently located across from a 4 piece bathroom~ 10' x 14' covered deck with enclosed storage below ~ The basement offers large above grade windows, high ceiling, is fully finished and offers a large family room that opens to a games area, an oversized bedroom, 4 piece bathroom, laundry and space for storage throughout ~ Other great features include; operational in floor heat, central vacuum ~ The sunny south facing backyard is fully fenced with back alley access and backs onto a green space ~ Rear parking pad ~ Excellent location; close to multiple shopping plazas with all amenities plus easy access to schools, parks, walking trails and highway access. (id:57557)
5108 Grove Hill Road Sw
Calgary, Alberta
Quiet Glendale location across from a large school playground and park area. Roomy and bright bungalow with over 1200 sq.f.t on the main floor. Large principal rooms, a kitchen which overlooks the lush back yard with easy access to a cozy concrete paver patio for outdoor living and entertaining. Well maintained and situated on a 7104 sq.ft. lot. A total of 5 bedrooms accommodates a growing family or multi-generational living. The expansive primary bedroom can easily be converted back to provide a third bedroom on the main floor. The large 60x119ft lot could easily accommodate a laneway house, a big family home or a higher density development. Well situated; easy walking distance to the LRT, schools, parks, playgrounds, tennis courts skating and other community facilities. (id:57557)


