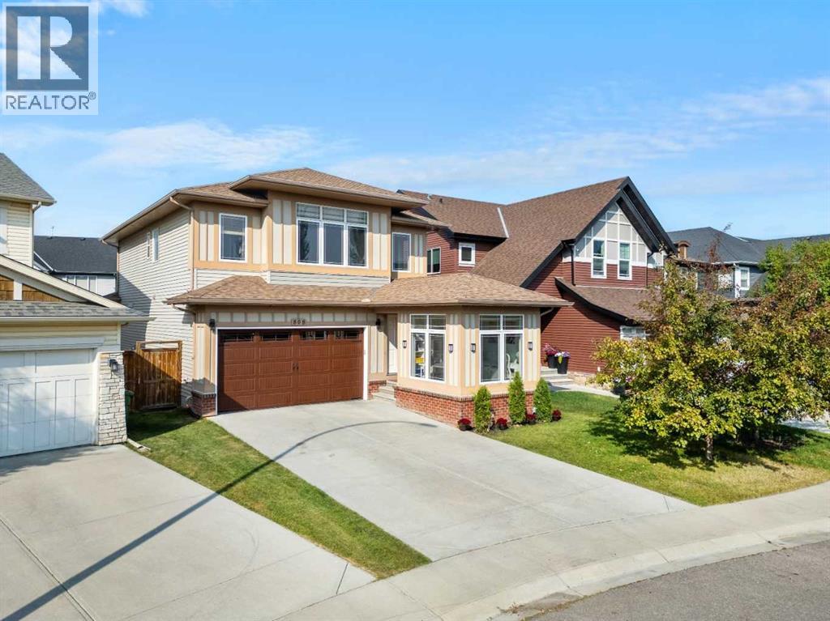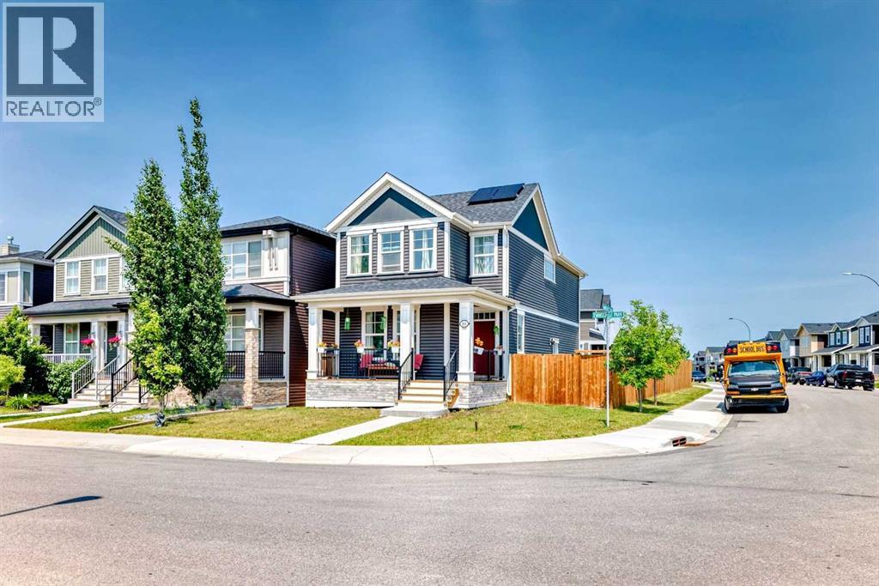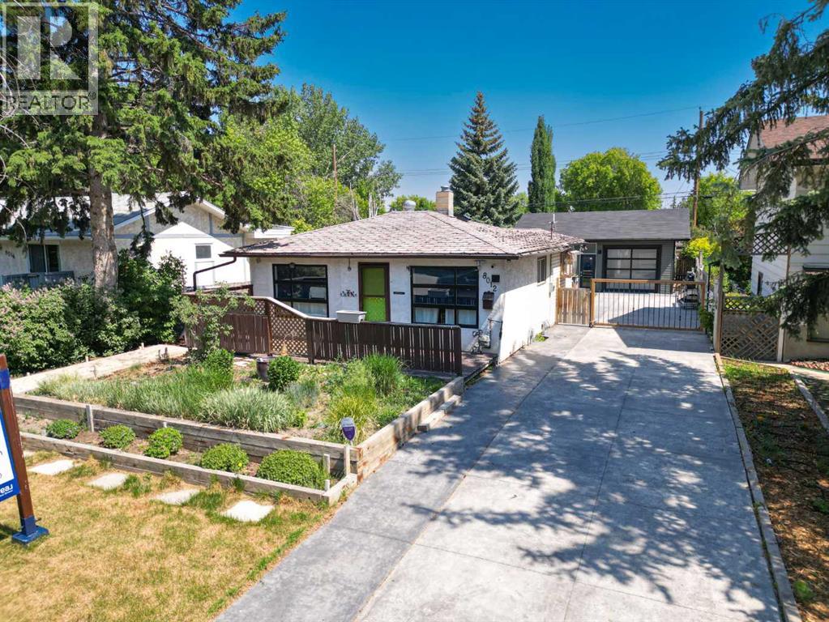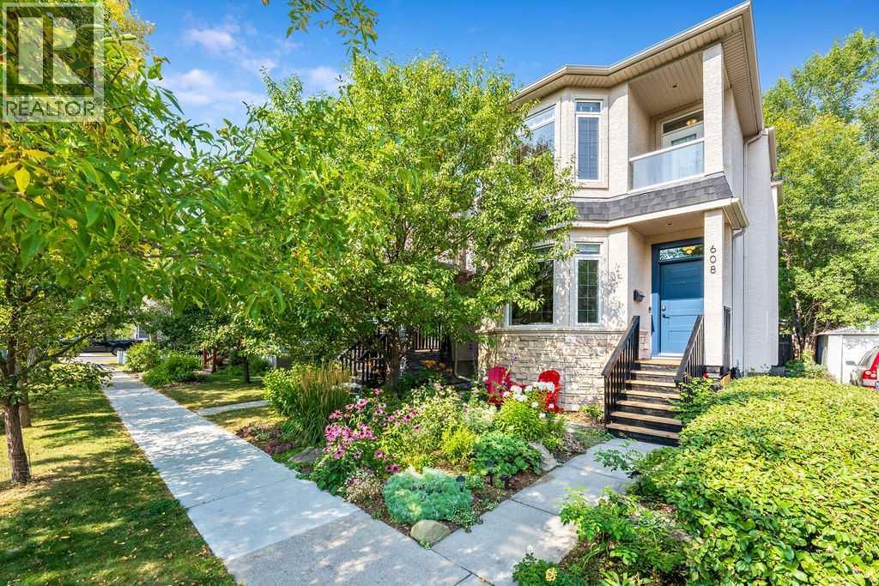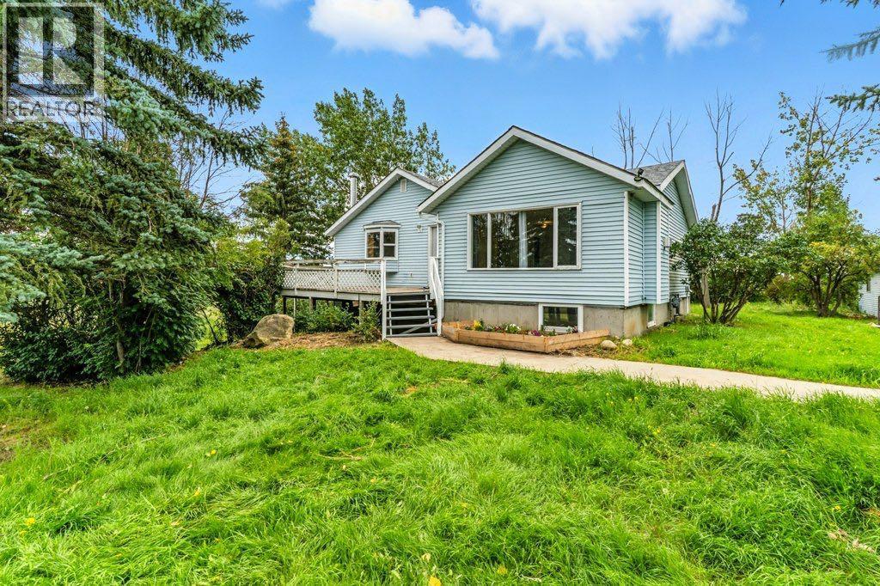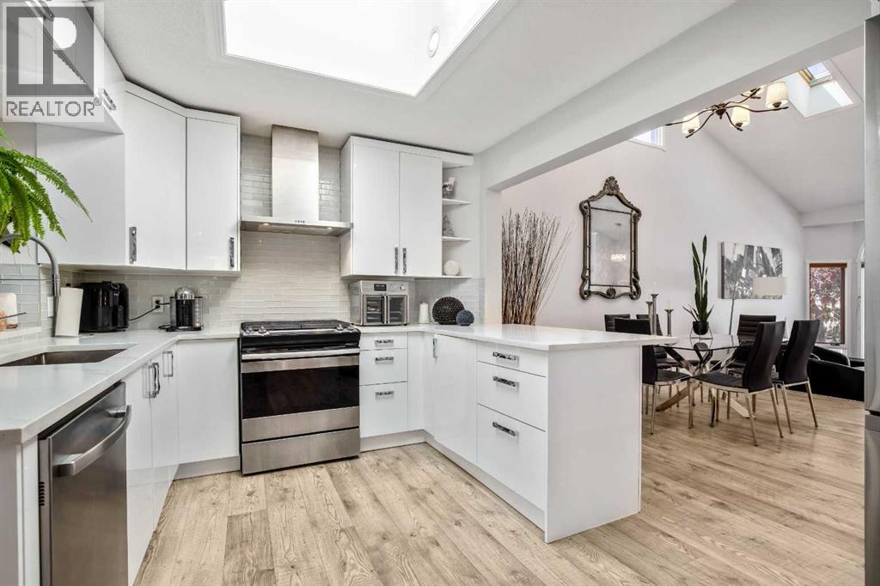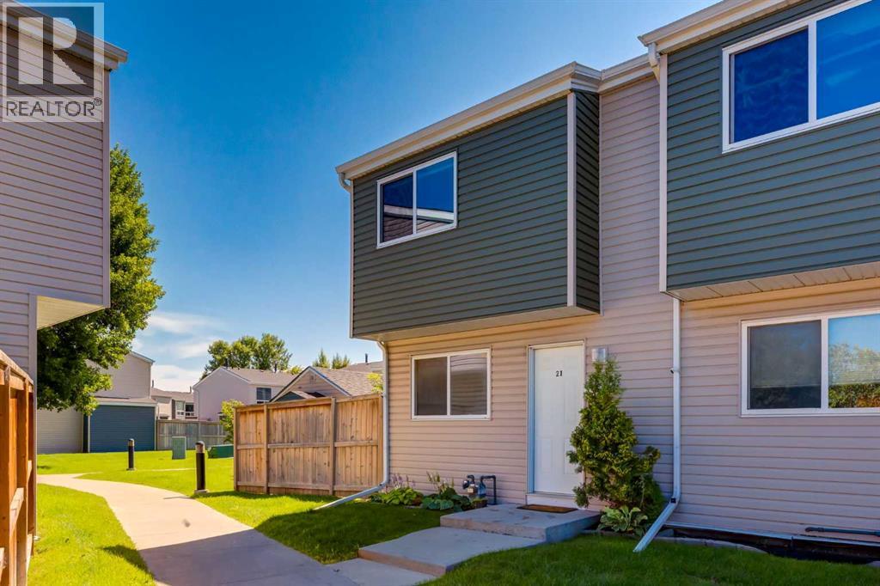808 Coopers Square Sw
Airdrie, Alberta
Nestled on one of the most sought-after streets in award-winning Cooper’s Crossing, this stunning home is designed to impress. Step inside and be greeted by a gorgeous, open foyer with soaring ceilings and a grand staircase as well as a versatile front flex room – perfect as a home office, playroom, or even a guest space that easily fits a queen-sized bed. Before you enter the main living area you find a fabulous and well situated guest bath perfectly tucked away. The living space dramatically opens with 9FT ceilings, wide vinyl plank flooring adjustable LED pot lights and chandeilers, and oversized windows with custom blinds, all allowing for plenty of light.The heart of the home is the fully renovated chef’s kitchen, featuring a built-in oven, microwave, and stovetop with a chimney hood fan, and elegant white cabinetry with glass panels and custom lighting – even inside the cabinets and along the toe-kicks for a dramatic evening glow. A fantastic walk-in pantry and functional mudroom with a deep freezer off the heated garage keeps everything organized and out of sight. The dining area comfortably seats eight, framed by picture windows with beautiful views of the backyard, while the living room invites you to gather around the striking floor-to-ceiling stone fireplace. Built-in shelving with power outlets flanks the fireplace, ready for your favorite décor or media setup.Upstairs has an air of sophistication with a lovely family room that overlooks the foyer – the perfect place for cozy movie nights. Architectural detail and arched doorways add a level of sophistication. The king-sized primary suite is a true retreat with its large windows, spa-like ensuite with maple cabinets, a soaker tub, walk-in glass shower, private water closet, and a sun-filled walk-in closet with its own window. Two additional well-sized bedrooms share a conveniently located main bath, and the laundry room – also with a window – is upstairs where you need it most.The unfinished basement is a blank canvas with plenty of space to create the basement of your dreams. Outside, the deck overlooks a large backyard – ideal for entertaining, gardening, or watching the kids play. The oversized heated garage boasts excellent storage, a new extra-tall garage door for trucks or vans, and there is LED exterior lighting for curb appeal and security.Living in Cooper’s Crossing means you’re part of Airdrie’s most celebrated community – voted Best Neighbourhood year after year – with its abundance of parks, playgrounds, pathways, and nearby schools. Add in the safe, welcoming atmosphere and this home truly has it all. (id:57557)
313 Ambleton Drive Nw
Calgary, Alberta
Move-In Ready DETACHED Upgraded 2024 home in the heart of Ambleton NW Calgary with NO GST added to the price!Unlike many new lots still facing active construction, this home sits on a SETTLED street, offering a more established feel while still being just steps from Ambleton lake, parks, playgrounds, and future school sites. Inside, you’ll love the 1,433 sq. ft. open-concept layout with 3 bedrooms + 2.5 baths, thoughtfully upgraded with premium finishes. The heart of this home is its elevated GOURMET kitchen, designed with a stylish centre island and flush eating bar, complemented by sleek STAINLESS STEEL appliances including a French door refrigerator with ice maker, Panasonic microwave, and designer hood fan. The open design flows seamlessly into the spacious dining area, perfect for both family dinners and entertaining guests. This home comes with high-performance standards, including:10 SOLAR PANELS, you will save on energy bills.Outdoor living ready with a 12' x 10' COMPOSITE DECK, durable, elegant, low maintenance, and perfect for entertaining (a $7,000 value already included).A SEPARATE SIDE ENTRY, perfect for future basement development of a LEGAL SUITE.SMART HOME package including Echo Hub 8" wall panel (with Alexa), Ring Doorbell + Floodlight, Ecobee thermostat, smart lock & Wi-Fi booster. QUARTZ COUNTERTOPS in kitchen and all bathrooms. Built Green Canada certification with EnerGuide rating. UV-C Ultraviolet Light Purification System. High-efficiency furnace & HRV unit. Navien tankless hot water heater. Triple-pane windows. Raised 9’ ceilings.Front landscaping already complete. Rear BBQ gas line.And with easy access to Stoney Trail & 144 Ave NW, you’re minutes from downtown, the airport, shopping, and dining.Why buy ATTACHED when you can buy this DETACHED HOME FOR A SIMILAR PRICE! (id:57557)
144 Evanscrest Park Nw
Calgary, Alberta
Welcome to this beautifully upgraded 6-bedroom , 4-bathroom home located on a spacious corner lot in the vibrant community of Evanston. Built in December 2020, this well-maintained home blends comfort, energy efficiency, and family-friendly functionality. A brand-new roof was installed in March 2025, offering added peace of mind and long-term value.The open-concept main floor features a bright living space, modern kitchen with stainless steel appliances and a central island, and a generous dining area—perfect for everyday living and entertaining. A major highlight is the main-floor bedroom with a full 4-piece bathroom, ideal for guests, seniors, or as a private home office.Upstairs, the spacious primary suite includes a walk-in closet and ensuite bathroom. Two additional bedrooms, another full bath, convenient upper-floor laundry, and a storage nook complete the second level. The lower level adds extra space with two more bedrooms, a large living area, full bathroom, and secondary laundry.Smart features such as solar panels and smart lighting help reduce utility costs while enhancing your living experience. The large backyard includes alley access and rough-ins already completed for a future garage and 2-bedroom carriage suite (original permit expired; new approval required).Located just steps from parks, walking paths, schools, and shopping, this home is also near the site of the brand-new K–6 public school scheduled to open in Fall 2026. With thoughtful design, energy-efficient features, and room to grow, this is the perfect place to settle into one of NW Calgary’s most desirable family communities. (id:57557)
8012 33 Avenue Nw
Calgary, Alberta
8012 33 Avenue NW – Location Location Location | Attention Builders & Developers! 50 Ft x 120 Ft Rectangular Level Lot In The Heart Of Bowness | Brand New Oversized Garage Featuring In-Floor Heat Powered By A Dedicated Boiler System | Enjoy The Convenience Of A Double Garage Door On One Side And A Single Door On The Other – Perfect For A Drive-Through Option Or Flexible Vehicle Access | Ideal For Car Enthusiasts, Hobbyists, Or Anyone In Need Of Premium Heated Storage | Situated On A Quiet, Mature, Tree-Lined Street | Bowness Is A Neighbourhood Offering Residents Access To Bowmont Park’s Scenic Trails, The Bow River Pathways, & The Renowned Bowness Park! Ideal For Year-Round Outdoor Activities | Easy Access To University Of Calgary, Foothills & Children’s Hospital | Quick Access To Downtown Or The Ring Road System For An Easy Escape To The Mountains. (id:57557)
608 12 Avenue Ne
Calgary, Alberta
Welcome to this stunning custom-built, FULLY DETACHED HOME in the highly coveted community of Renfrew. Showcasing exceptional curb appeal with a beautifully landscaped front garden and a picturesque flowering tree, this residence effortlessly blends timeless character, everyday comfort, and urban convenience.This impeccably maintained home blends timeless sophistication with thoughtful design. Gleaming hardwood floors, elegant crown moulding, and soaring 9 ft ceilings on both the main and second levels create an airy, refined atmosphere. Expansive bay windows flood the space with natural light, while solid-core doors throughout enhance both soundproofing and craftsmanship. At the heart of the home, a dramatic circular staircase crowned by a skylight serves as a beautiful centerpiece.The main floor showcases bright, open living spaces designed for both everyday comfort and effortless entertaining. Just off the entrance, a sunlit bay-window sitting room offers the perfect spot for a home office, den, or versatile flex space. A spacious formal dining room connects this front room to the heart of the home—a chef-inspired kitchen featuring timeless cabinetry, granite countertops, and stainless steel appliances. The main level also includes a welcoming breakfast nook and a generous living room with a beautifully refaced fireplace, all framed by expansive windows that overlook the incredible backyard living space.Upstairs, the raised and vaulted primary suite offers a private retreat;a striking second fireplace adds warmth and character, while the fully reimagined 5-piece ensuite offers a spa-like escape for unwinding. Two additional bedrooms and a fully renovated main bath provide style and comfort for family or guests, while the convenience of upper-floor laundry enhances everyday ease. One of the secondary bedrooms is a showpiece of its own, featuring a charming bay window, custom built-in TV unit, integrated office desk and shelving, a walk-in closet, and access to a private patio—perfect for quiet moments in the sun.Recent upgrades for your peace of mind include: fully renovated ensuite, HE ultra-quiet AC system, humidifier, enhanced attic insulation with upgraded roof vents, new front and back entry doors, dishwasher, and modern backsplash in kitchen and baths.Host unforgettable BBQs and cozy fire pit nights in your private fenced backyard, beautifully landscaped with a curved stamped-concrete patio, patio blocks, and a lush side garden.The basement is partially developed and ready for your finishing touch. Just minutes from Downtown, Renfrew blends peaceful residential charm with vibrant inner-city energy. Enjoy nearby river pathways, playgrounds, soccer fields, the Renfrew Aquatic Centre, community tennis and skating, schools, trendy cafés, boutique shops, acclaimed restaurants, TELUS Spark, and the Calgary Zoo—all within easy distance.Seller Says Buy This House, And We'll Buy Yours*. Homes For Heroes Cashback* (*Terms/Conditions apply) (id:57557)
290003 96 Street E
De Winton, Alberta
Hosting the highest hilltop for miles, this 60-acre property offers panoramic, 360° views—including the mountains to the west and the city to the north and the adorable Davisburg church across the road. Located just minutes from Calgary and Okotoks, it’s a setting that combines rural tranquility with urban convenience.The 1960’s walk-out bungalow is solidly built and ready for your customization with new shingles in 2017. Inside, you’ll find 4 bedrooms and 3 bathrooms, a gas fireplace in the living room and an efficient wood-burning stove downstairs. The solid hardwood flooring on the main level flows through to ceramic tile in the kitchen and bathrooms. The lower level features full egress windows in the basement bedrooms for natural light and safety. The oversized double garage has room for toys, vehicles and work benches.The property boasts a reliable well with a new pump and expansion tank installed in 2023. A large multi-purpose outbuilding sits on an expansive concrete pad, combining enclosed indoor space with animal shelters—ideal for agricultural, equestrian, or hobby farm uses. The potential is limitless in this special property. (id:57557)
202, 1240 12 Avenue Sw
Calgary, Alberta
Welcome Home! Discover this exceptional two-bedroom corner condo strategically located in the heart of the Beltline which offers unparalleled walkability and urban convenience. Thoughtfully updated and move-in ready, this stylish unit features fresh paint, new tile and a premium Samsung stainless steel appliance package. Step inside to an open concept layout that is perfect for both relaxing and entertaining, with a generous living and dining area. Enjoy the convenience of an in-suite laundry room complete with a European-style washer/dryer and additional storage space. Step outside to your private balcony, which connects to an expansive shared terrace which is ideal for unwinding or hosting friends and family. Included with the condo is a titled underground heated parking stall, #15, for added comfort and security. Located in Grosvenor House, this condo boasts a Walk Score of 97 and a Bike Score of 98, putting you steps away from the downtown core, LRT and public transit, restaurants, grocery stores, cafés, trendy 17th Avenue, parks and scenic pathways. Don’t miss the chance to own in one of Calgary’s most vibrant and walkable communities. Call today to view your impressive next home! (id:57557)
147 Bartlett Crescent Se
Calgary, Alberta
Welcome to 147 Bartlett Crescent SE, a brand-new build by Homes by Avi in Calgary’s promising new community of Rangeview. Thoughtfully designed and smartly upgraded, this 1,608 sq. ft. home strikes the perfect balance between open-concept living and functional separation—ideal for growing families, remote workers, or first-time buyers looking for value that lasts.On the main floor, 9' ceilings create a sense of space, while the kitchen delivers both style and practicality with quartz countertops, 48" upper cabinets, and a central island that anchors the layout. A tucked-away pocket office offers a quiet spot to focus, and the rear deck is already built, so you can skip the to-do list and start enjoying your outdoor space right away. Front yard sod will also be completed for you—just another thoughtful touch that makes this home move-in ready.Upstairs, a central bonus room offers a comfortable divide between the bedrooms, making it easy to share space without sacrificing privacy. The primary suite is bright and serene, complete with a walk-in closet and a stylish ensuite. Best of all, the laundry is upstairs, exactly where you need it.Future potential? Absolutely. A separate side entry and 200-amp electrical service open the door for basement development down the line—whether you’re thinking of extended living, additional income, or resale value. Gas lines for a gas stove are roughed in, offering flexibility for elevated everyday living.And then there’s the community itself. Rangeview by Genstar is one of Calgary’s newest and most thoughtfully planned neighbourhoods, where wide boulevards, future parks, pathways, and gathering spaces are already taking shape. Buying early here means getting ahead of the curve—while the streets are still quiet, and the future is full of promise.THIS HOME IS COMPLETED AND READY TO GO - If you’ve been waiting for the right combination of thoughtful design, future flexibility, and neighbourhood potential—this is it.Note: Pho tos shown are OF A SPEC HOME of the same floorplan. Fit, finish, and selections may vary in the completed home. Interior selections and floorplan are shown in photos. the first 4 photos have been virtually staged. (id:57557)
6 Castle Place
Cochrane, Alberta
Impeccable living in an ideal location- Nestled in a peaceful pocket of Glenbow, one of Cochrane’s most beloved communities, this lovely home offers the perfect balance of tranquility and accessibility. Enjoy the serenity of a quiet neighbourhood retreat while being just moments away from Cochrane’s shops, restaurants, entertainment, and everyday amenities. As you approach, the charming front porch invites you in, setting the tone for the warmth and character found throughout. Step inside to be greeted by soaring ceilings and skylights that flood the space with natural light. The updated flooring and open-concept layout seamlessly connect the front sitting room, dining area, kitchen and the breakfast nook—perfect for everyday living and entertaining! The beautifully updated kitchen is the heart of the home, featuring quartz countertops, high-gloss cabinetry, a gas stove, and a Samsung smart fridge—blending function and modern luxury. Step outside from the kitchen to your private garden oasis—a peaceful backyard sanctuary ideal for your morning coffee or unwinding at the end of the day. Surrounded by mature greenery and birdsong, it’s a tranquil extension of your indoor living space. Upstairs, the spacious primary bedroom is a true retreat, with a spa-inspired tub and a beautifully updated ensuite bathroom for your ultimate comfort. Two additional bedrooms and a renovated main 4-piece bathroom, provides fresh and modern finishes the whole family will appreciate. The lower level is designed for connection and comfort, where a cozy wood burning fireplace becomes the centerpiece of your family room. French doors lead you to the hot tub jacuzzi, creating a seamless indoor-outdoor flow for year-round enjoyment. The basement offers additional flexible living space—perfect for guests, recreation, or a home office—whatever your lifestyle requires. Additional highlights include an attached double garage, an exposed aggregate front driveway, updated bathrooms throughout, and d irect access to Cochrane’s extensive trail system—perfect for exploring the natural beauty that surrounds you. All of this, within walking distance to schools, parks, and historic downtown Cochrane. Book your private showing today and experience the lifestyle this Glenbow gem has to offer! (id:57557)
1123 Mckinnon Drive Ne
Calgary, Alberta
1123 McKinnon Drive NE | Excellent Investment Opportunity! | Legal 6-Plex | All Six Units Are Spacious Two Bedroom Apartments, Each Designed In a Bi-Level Style With The Bedrooms Located On The Lower Level For Privacy | Main Level Offers A Bright, Functional Layout With Kitchen, Living/Dining Area Leading To Private Balconies | Each Unit Includes Its Own In-Suite Laundry, A Highly Sought-After Feature For Tenants | Each Unit Has Its Own Meter | Three Car Garage Included, As Well As RV Parking | Excellent Connectivity Via Deerfoot Trail, 16 Avenue, Barlow Trail, & Nearby LRT Stations, With A 9 Minute Drive Or 15 Minute Transit Ride To Downtown | Abundant Green Spaces: Crossroads Park, Bottomland Park, Tom Campbell’s Hill Natural Park, Nose Creek Pathways, Bow River Pathways, & Deerfoot Athletic Park | Nearby Shopping Options Include Marlborough Mall, Sunridge Mall, Costco and T & T Supermarket | Trendy Shops, Cafes & Restaurants In Popular East Village Just Minutes Away | Students Have Three Excellent Schools Close By; Mayland Heights Elementary, Belfast Elementary, & Sir John Franklin Junior High. (id:57557)
6, 828 8 Avenue Ne
Calgary, Alberta
**ATTENTION FIRST-TIME BUYERS: You could qualify for up to a 100% GST rebate on this new home! Enquire today to find out more!** BRAND NEW TOWNHOME PROJECT COMING SOON TO RENFREW! With 4 upper-level units, and 4 lower-level units, this modern townhome project is sure to impress, with time still left to upgrade or customize! This upper-level 2-storey unit features over 1,000 sq ft, with 2 beds, 2.5 baths, and a single detached garage. The raised main floor showcases luxury vinyl plank flooring, and an open-concept layout with rear kitchen boasting 2-tone slab-style cabinetry, tiled backsplash, quartz countertops including bar seating, and stainless steel Samsung appliances including a French-door refrigerator and ceramic top stove. The adjoining dining area and living room provide the perfect family mealtime and entertaining setting, while a stylish 2-piece powder room completes the main level. Upstairs, 2 spacious bedrooms and 2 full bathrooms await – each with their own ensuite! Both of these 4-piece bathrooms feature a tiled tub/shower combo, and vanities with quartz counters. Completing the upper floor is a convenient laundry closet with a stacked washer/dryer. Stylish and durable, the exterior features Hardie Board and Smart Board detailing, and brushed concrete steps and walks. Long favoured by families, Renfrew is a tranquil community full of tree-lined streets and park space, featuring multiple schools such as Children’s Village School, Colonel Macleod School, St. Alphonsus School, and Stanley Jones School, along with sports fields and parks. The Renfrew Community Association is located just adjacent this property, offering another playground and an ice rink in the winter - there is little need to venture outside the area! This neighbourhood is surrounded by numerous shopping and dining options, including Diner Deluxe, Boogie’s Burgers, and more, in the neighbouring community of Bridgeland. Enjoy convenient access to Calgary’s downtown core and major roadways for quick travel around the city. *Interior photos are samples taken from a past project - actual finishes may vary. **RMS measurements derived from the builder’s plans and are subject to change upon completion. *VISIT MULTIMEDIA LINK FOR FULL DETAILS & FLOORPLANS!* (id:57557)
21, 5425 Pensacola Crescent Se
Calgary, Alberta
Outstanding opportunity for first-time buyers, families or investors! Discover this beautifully maintained corner townhome offering exceptional value in a prime location. This bright and inviting home features a thoughtfully designed main level with a functional layout that includes a spacious kitchen, dining area and comfortable living room. Upstairs, you will find two generously sized bedrooms and a full four-piece bathroom. The partially finished basement provides added flexibility and includes a dedicated laundry area. Step outside to your own private, fenced and fully landscaped yard which is a special feature ideal for relaxing, entertaining and enjoying outdoor activities. The yard is one of the largest in the complex. One assigned parking stall is included with a dedicated plug. The complex is professionally managed for peace of mind. Recent extensive exterior upgrades throughout the complex include new windows, vinyl siding, doors, shingles, gutters, fencing, concrete porches, and refreshed landscaping which offer long-term value and curb appeal. Conveniently located near schools, parks, restaurants, grocery stores, shopping centers, aquatic and leisure facilities. With easy access to public transit, downtown, Deerfoot Trail, and Stoney Trail, this is a premium location. This seller occupied home is available for quick possession. Don’t miss out - schedule your private showing today! (id:57557)

