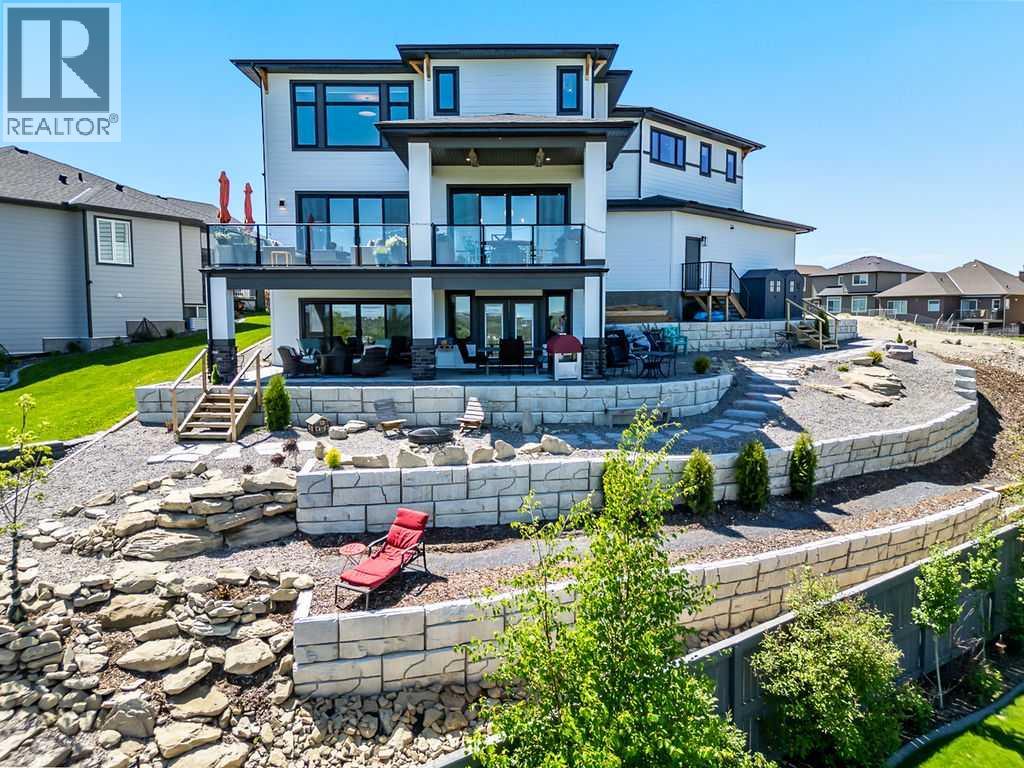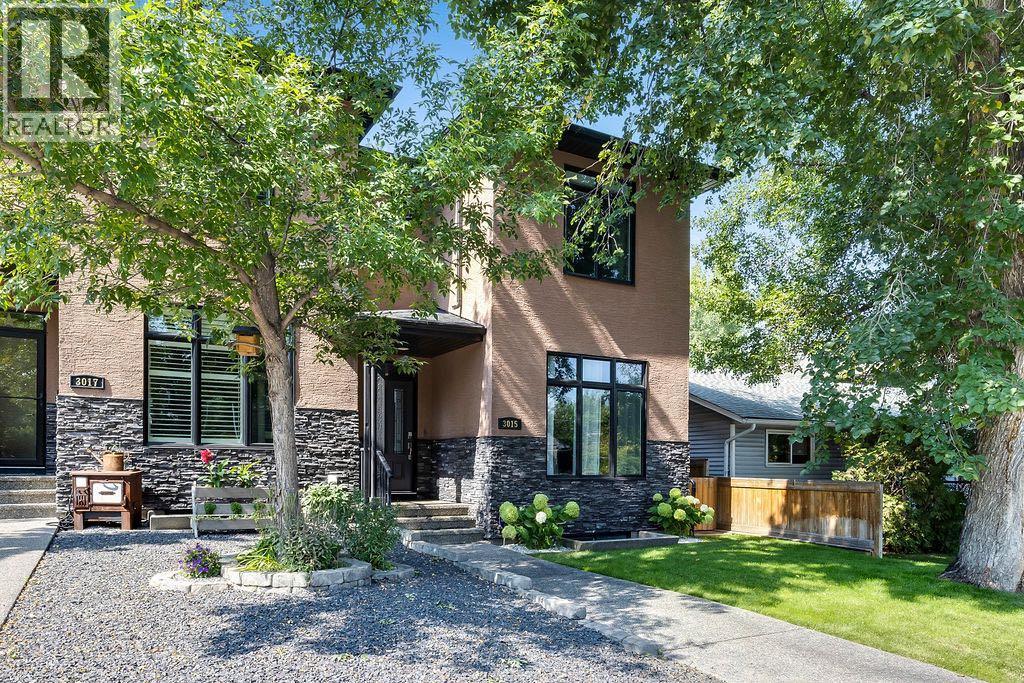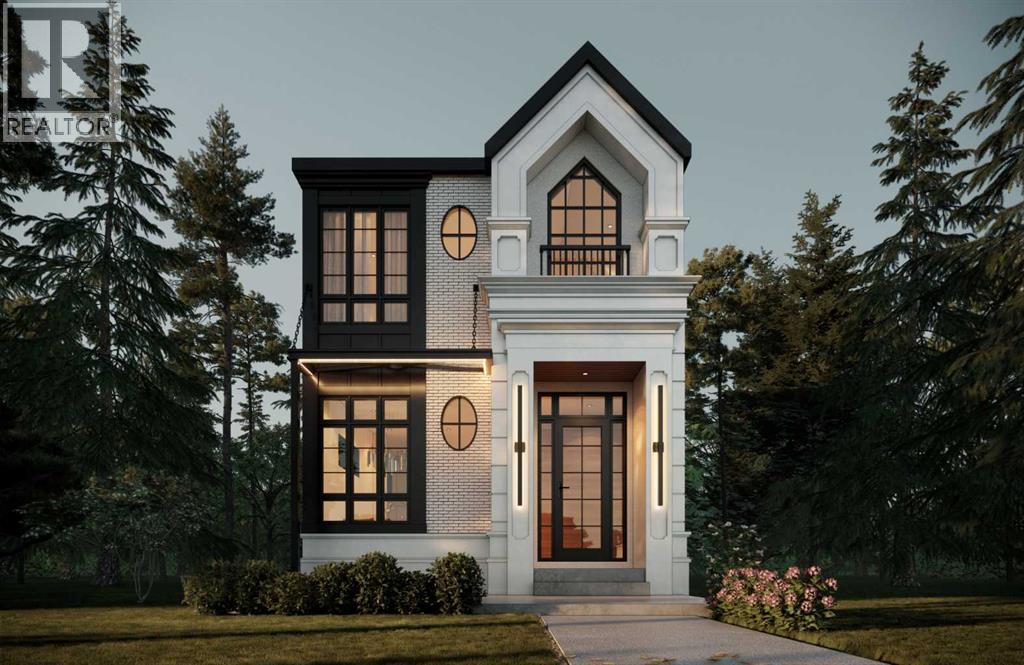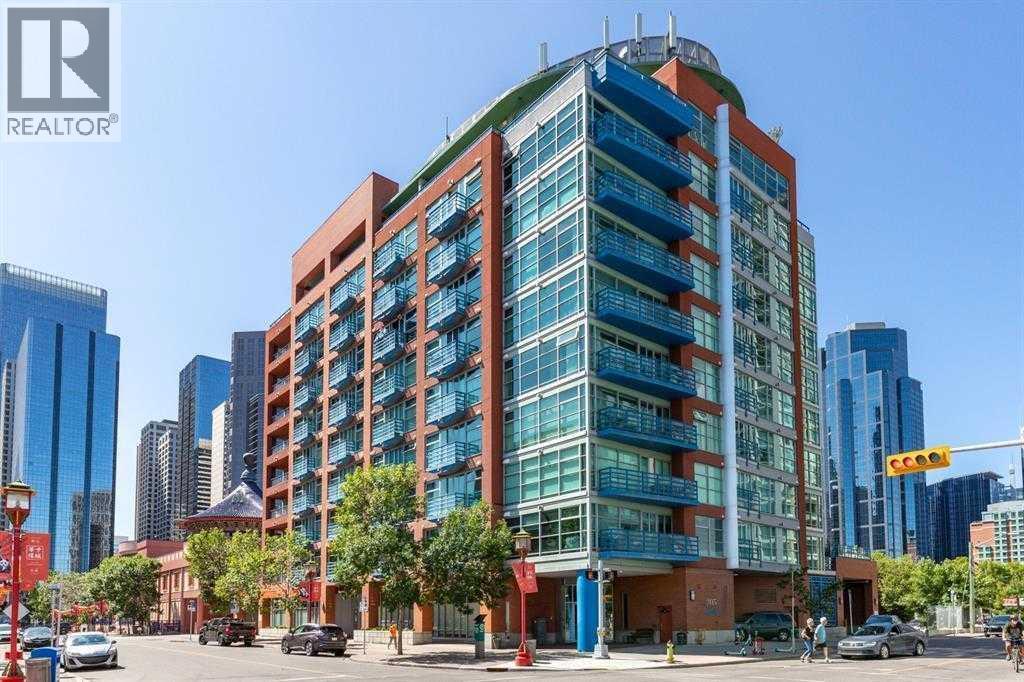303, 29 N Railway Street
Okotoks, Alberta
Top-Floor Corner Unit in the Heart of Downtown Okotoks.Welcome to Unit #303—a bright, spacious 2-bedroom, 2-bathroom top-floor condo offering 1,128 sq ft of low-maintenance living in one of Okotoks’ most walkable locations. Enjoy peaceful top-floor living with no upstairs neighbors, a park just across the street, and the river pathways only a short stroll away.Inside, you’ll find an open-concept layout filled with natural light, a generously sized living and dining area, and a large private balcony, perfect for morning coffee or evening relaxation. The kitchen is open, functional, and ideal for entertaining.The primary bedroom features a full 4-piece en-suite and ample closet space, while the second bedroom makes a great guest room, home office, or flex space. Additional highlights include in-suite laundry, storage, and a convenient assigned parking stall located just steps from the rear door.Condo fees are $633.90/month and cover water, sewer, garbage, snow removal, common area maintenance, and more—offering true lock-and-leave convenience and THE BEST PART IS SELLER IS COVERING ALL CONDO FEES UNTIL DEC 31,2025!Whether you're a first-time buyer, downsizing, or looking for a lifestyle that doesn’t involve shovelling snow, this condo offers unbeatable value, location, and ease of living.Come see why Unit #303 is one of Okotoks’ best-kept secrets. (id:57557)
81 Elgin Estates View Se
Calgary, Alberta
OPEN HOUSE on Sunday, September 14th from 2-4pm. Welcome to this executive-level, fully finished bungalow located in the heart of Elgin Estates in McKenzie Towne. This beautifully upgraded home offers 3 bedrooms, 2.5 bathrooms, a double attached garage, and an unbeatable location on a quiet street just steps from walking paths, green spaces, and all the charm of this award-winning SE Calgary community.Step inside to a modern, open-concept main floor featuring a renovated kitchen with stylish white cabinetry, light quartz countertops, a large island, and built-in stainless steel appliances — including a gas cooktop, two wall ovens, built-in microwave, fridge, dishwasher, garburator, and a custom hood fan. A two-way gas fireplace adds warmth and character between the kitchen and the inviting living room, while a front flex room provides versatility for a formal dining area, home office, or reading room.Enjoy luxury vinyl plank flooring throughout the main level, and retreat to the primary suite that offers a spa-like ensuite with heated tile flooring, double vanities, a soaker tub, and an oversized tile and glass shower.The fully finished lower level includes two additional spacious bedrooms, another full bathroom with heated tile, a large media/family room, a games area with wet bar + beverage fridge, and a bonus exercise room, office or hobby room.Outside, you’ll love the sunny south-facing backyard complete with an expanded deck and a stylish patio — perfect for entertaining or relaxing in the sun. Other notable features include central air conditioning, a recently replaced furnace, and excellent curb appeal in a quiet, beautifully maintained pocket of the community.Living in McKenzie Towne means enjoying thoughtfully designed streetscapes, walkable amenities, and a true small-town feel. Take advantage of local shops, restaurants, and fitness studios on High Street, quick access to Stoney Trail, Deerfoot Trail, and close proximity to South Health Campus, Seton amenities, schools, playgrounds, and community parks.This is a rare opportunity to own a fully finished, beautifully updated bungalow in one of Calgary’s most loved and livable communities. (id:57557)
2109 2 Street Sw
Calgary, Alberta
Air BNB friendly! Incredible location, walking distance Stampede Park, Hockey Arena, 4th street shops/nightlife, Ctrain - Perfectly situated for an investment property. Beautiful property blends character, functionality, and location in one unbeatable package. From the moment you arrive, you’ll be captivated by the lush, private front courtyard — a true hidden gem surrounded by mature vines, shrubs, and trees that create a peaceful green oasis rarely found in the inner city. This stunning outdoor space is perfect for morning coffee, quiet reading, or entertaining in complete privacy. Just off the courtyard, the charming covered front porch acts as a seamless extension of the home — ideal for relaxing with a book, enjoying a glass of wine, or watching summer storms roll in. It’s a cozy, inviting space that adds warmth and character to this home. Inside, you’re welcomed by high ceilings, tile and hardwood flooring, and an abundance of natural light. The spacious living room flows through classic French doors into a dedicated dining room, also accessible from the kitchen — perfect for hosting friends or family. The well-appointed kitchen features a central island and direct access to your private outdoor parking stall. Upstairs, you'll find three bedrooms (or two plus a home office), including a primary suite with walk-in closet, vaulted ceilings, a 4-piece main bath with deep soaker tub, separate shower, over-sized vanity. Stacked laundry tucked into a convenient 2-piece bathroom. The finished basement adds even more functional space, complete with a large rec room, 3-piece bathroom, cold storage, and two hot water tanks — offering the perfect blank slate to add your personal touch, whether it's a gym, studio, or media room.Whether you're drawn by the historic charm, unbeatable location, or the rare ownership structure, this property offers outstanding value and lifestyle flexibility.A truly rare opportunity — contact your favourite realtor today for full details on this exceptional property! (id:57557)
37 Cattail Run
Rural Rocky View County, Alberta
Welcome to this stunning detached 3 storey in Harmony, Springbank’s premier lake community—just 8 minutes from Calgary. Perfectly situated on one of the area’s most desirable streets, this home impresses from the start with its striking exterior design, lush landscaping, and timeless curb appeal. Inside, the main floor is designed for both everyday living and stylish entertaining with 9 ft ceilings and beautiful hardwood floors. The spacious living room features a cozy gas fireplace, while the adjacent den offers flexibility as a home office, playroom, or creative space. Host dinner parties in the formal dining room, or gather around the show-stopping kitchen—complete with quartz countertops, stainless steel appliances, a large island with breakfast bar seating, and abundant cabinetry. A casual dining nook and hidden walk-in pantry ensure both elegance and functionality. Beyond the mudroom, step outside to a west-facing backyard with a cedar deck, fire pit, and triple detached garage that is insulated with a gas line, shelving and full electrical panel. It even has a foundation to potentially build a carriage suite on top (subject to approval and permitting by the city/municipality)! Thoughtful details like a stylish powder bath with designer wallpaper and plenty of storage closets make this floor as practical as it is beautiful. Upstairs, a versatile flex space connects to the serene primary, where a walk-in closet and spa-inspired 5-piece ensuite await—featuring dual quartz vanities, a soaker tub, and a separate enclosed shower. Two additional bedrooms share a Jack-and-Jill bathroom, while a spacious laundry room with storage keeps everything organized. The third floor is a retreat of its own, offering a fourth bedroom with ensuite, a generous bonus room, and a private balcony with sweeping north and east views—the perfect spot to enjoy your morning coffee at sunrise. While undeveloped, the sprawling basement offers an additional 1,313.75 sqft of potential living space with rough-in for another bathroom. Recent upgrades include new floors on the main floor and stairs (2024), new Bosch refrigerator (2025), new dishwasher (2025), new dryer (2025) and new Jacuzzi hot tub (2022). Living in Harmony means more than just owning a home—it’s embracing a lifestyle. From lakeside living and world-class golf to endless trails and breathtaking Rocky Mountain views, this community connects you to the people, moments, and experiences that matter most. Don’t miss the chance to make this one-of-a-kind property your next home. (id:57557)
10 Westmount Point
Okotoks, Alberta
Welcome to "The House On The Hill" overlooking the Town of Okotoks and the Sheep River Valley combined with beautiful views of the Rocky Mountains. Your panoramic vista will be the topic of discussion amongst all your friends and family as you entertain or host those special family occasions. This luxury home is recently constructed and offers all the amenities one would expect in a property of this stature. With over 4000 square feet of living space this incredible home offers you endless lifestyle choices. One of those being the 3 level access elevator and extra wide spacing throughout, providing an excellent solution to those with mobility needs. A full compliment of built in Jennair appliances in the kitchen, a gorgeous quartz island, along with a super efficient butler pantry gives you professional custom organization for all your cooking, baking, and living requirements. A modern vibe to the living room features a built in Napoleon Beach Fire Kit fireplace. The 12 foot (Fixed Open - Open Fixed ) FOOF patio doors off of the kitchen and living room open up to a fabulous deck with multiple seating areas that creates a true outdoor-indoor entertainment space. Professional work from home areas are well envisioned and located. The upper living area with over 1700 square feet of living space is thoughtful in its unique architectural design. Subtle timber accents in the upper level family room are emblematic of the design and vision of this custom built Cornerstone Home. An extra large 3 car garage with separate electrical (220) are all part of the vision and design. Professionally designed (Kayben Farms) and built low maintenance landscaping ties the entire property together. For an entire list of all the features and upgrades of this landmark home please contact your favourite local Realtor. This information is also available on the listing agents website. (id:57557)
115, 1702 17 Avenue Sw
Calgary, Alberta
Amazing value Lovely corner 3 level townhouse-style unit with beautiful view of downtown in desirable Scarboro. Walking distance to trendy 17 Ave with many restaurants, cafe, shops and parks. A short drive to the downtown core and easy access to 14th Street, Crowchild Trail, Bow and Sarcee Trails which can take you to the new Stoney Trail Ring road bringing you to anywhere in the city. This unit has 9 ft. ceilings on all 3 levels, A/C and with plenty windows bringing in lots of natural light. The oversized balcony is a perfect place to enjoy your morning coffee, watch the sunrise and fireworks. With the 3 good size bedrooms, 2 dens plus 2 and half bathrooms it's perfect for family living. This unit has underground titled parking, a storage unit and 2 entrances. One entrance is from within the building and one is off street facing a park which is convenient for leaving and coming home from a walk. (id:57557)
404010 Range Road 9-5a
Rural Clearwater County, Alberta
Rarely does one find a property such as this.....offering PRIVACY and QUIET SOLITUDE while still being convenient to amenities. Surrounded by crown land and on a no thru road, this oasis is located approximately 30 kms west of Rocky Mountain House. The private driveway with your own bridge crosses the Chamber Creek that flows through the property, then up the hill to the yard site. The custom built scribed log home offers 1790 square feet of beautiful living area. The main floor offers kitchen, den (currently being used as a bedroom), 3 piece bathroom, storage/boot room conveniently located just inside the main front entrance and a spacious great room with vaulted ceilings and maple hardwood floors. The upper level offers the primary bedroom with walnut flooring, a walk in closet and a 4 piece ensuite complete with free standing bath tub for those relaxing bubble bath soaks. The lower level has 3 bedrooms, family room with wood burning stove, the laundry room, 4 piece bathroom and mechanical room. This beautiful home has covered decks front and back for enjoying the fully landscaped yard with cedar fencing and retaining walls of limestone quarry rocks. The wood fired boiler provides heat for the house, with a propane furnace back up heat source. The 24' x 30' log barn with metal roof is complete with box stalls, tie stalls, tack room and upper loft...just waiting for your equine friends!! There are three stock waterers, corrals, a 90' x 30" calving shed and two water wells on the property ...all set up for your livestock. And the grass...it is belly deep and lush!!! Words truly cannot describe this property...you will not be disappointed!! Book your private viewing today!! (id:57557)
3015 26 Street Sw
Calgary, Alberta
Welcome to this stylish inner city home in the highly desirable community of Killarney! Offering 3,182 sqft of developed living space, this custom build spared no expense. From the lower level to the top floor, enjoy 9 ft ceilings, dual climate controls with in-floor heating, and a smart home system featuring MYQ, SENSI, and in ceiling speakers for SONOS automation on every level.Off the front entry sits a custom built office designed by the Koehn Design Team, complete with French doors for privacy and shaded by the beautiful mature oak tree out front. The modern chef’s kitchen boasts custom cabinetry, quartz countertops, a large island with seating, and stainless steel appliances, opening onto a spacious dining area and a cozy living room with a gas fireplace and updated tile surround.Step outside to one of the finest outdoor living spaces you’ll find. Trex decking, a sun soaked west facing backyard, and lush gardens enhanced by underground sprinklers. Featuring a gravelled dog and double garage with dual EV chargers on a paved back lane.Upstairs, you’ll find 3 spacious bedrooms including a primary retreat with spa-inspired ensuite and walk-in closet, plus upper-level laundry and skylights that flood the home with natural light. The fully finished basement includes a large rec room, wet bar, full bath, and a flex/guest room currently set up as a home gym.Additional highlights include - Open to below staircase, Hot Water on Demand, Acacia Hardwood floors, new paint and carpets (2021), Air conditioning - perfect for Calgary summers, and incredible curb appeal on a quiet tree lined street. All this just minutes from downtown, Marda Loop, schools, parks, and transit.A must-see home in one of Calgary’s most sought after neighbourhoods! (id:57557)
1925 Baywater Alley Sw
Airdrie, Alberta
Welcome to this stylish semi-attached duplex in the family-friendly community of Bayside, Airdrie. This home offers 3 bedrooms and 3.5 bathrooms, including a primary suite with walk-in closet and private ensuite, plus 2 additional bedrooms and a full bath on the upper level. The main floor features hardwood throughout, a bright living room, dining nook, and a modern kitchen with quartz countertops, stainless-steel appliances, a central island, and pantry—perfect for everyday living and entertaining. The fully developed basement includes a den, a huge recreation space and another full bathroom plus a laundry room. Outside, enjoy a private fenced backyard with a deck and low-maintenance landscaping, as well as a welcoming front yard. A single attached garage with parking for two more vehicles on the driveway adds convenience. Ideally located near parks, schools, and amenities, this Bayview property is a must-see! (id:57557)
1739 48 Avenue Sw
Calgary, Alberta
Every inch of this new luxury infill feels like a curated experience in refined design. Thoughtfully styled from the inside out, the home pairs timeless architectural details with contemporary softness—arched windows, warm wood tones, creamy stone finishes, and that quiet kind of luxury you feel the moment you step through the front door.Inside, you're greeted by a central foyer that opens into a bright, airy space with soaring ceilings and oversized windows that let in light from every angle. The dining area connects naturally to a chef-inspired kitchen past a convenient bar area with space for a beverage fridge and custom cabinetry, while the kitchen itself impresses with a full-height quartz backsplash, designer pendants, and upgraded high-end appliances, including a gas range, custom hood fan, and French door fridge/freezer. The spacious living area feels open yet cozy, grounded by a GAS FIREPLACE with built-in shelving on either side and a view of the landscaped yard, with access to the custom mudroom with built-ins, adding the kind of functional polish that makes day-to-day life feel seamless.Upstairs, you’ll find two secondary bedrooms, a bright 4-piece main bath with a fully tiled tub/shower combo and elegant finishes, and a good-sized laundry room with a quartz folding counter and an undermount sink - practical and polished. The primary suite is a true retreat, featuring DUAL WALK-IN CLOSETS for all the space, and a gorgeous ensuite with dual vanity, freestanding soaker tub, and an oversized, fully tiled WALK-IN STEAM SHOWER.The third level is where things really elevate—literally. A bonus lounge area with a WET BAR opens onto a PRIVATE SOUTH-FACING BALCONY, making it a standout space for entertaining or relaxing in the sun. Another large bedroom with a full bathroom rounds out the top floor, offering flexibility for guests, teens, or a second home office.Downstairs, a fully developed basement includes a large rec room, built-in media setup, gym spa ce, a fifth bedroom, and another full bath. There’s also ample storage and mechanicals tucked discreetly away.Located in the heart of Altadore, this home is surrounded by some of Calgary’s most sought-after schools. You're within walking distance to Altadore School (K–6) and Dr. Oakley School (Grades 3–9), with easy access to top private options like Rundle Academy and Lycée Louis Pasteur. Mount Royal University is just a 7-minute drive away, and Central Memorial High School and St. James are close by. Families will also love the proximity to River Park, Sandy Beach, and the Elbow River Pathway system. Marda Loop’s shops, cafés, fitness studios, and amenities are just a few minutes up the road, offering everything you need! (id:57557)
202, 205 Riverfront Avenue Sw
Calgary, Alberta
OPEN HOUSE SEPT 13, 3-4:30pm and SEPT 14, 1:30-3:00pm. Come view this great unit for both investors and those wanting to find a downtown home. It is located only steps away from the Lions Gate Bridge, Prince's Island Park, Coffee Houses and a short walk to any downtown destination. This dwelling is in pristine condition, boasts a sought after view from it’s floor to ceiling windows of the Bow River valley and Sien Lok Park. It is located in a concrete building and features 9 ft ceilings, gas fireplace (open to the living/dining rooms), built in shelving, sliding patio door to a Juliet balcony, air conditioning, in suite laundry, den and titled parking. The Kitchen has maple cabinets with a convenient breakfast island and stainless-steel appliances. Investors should note this unit has spent many successful years as an executive furnished suite. It is the best priced unit in the building, so setup an appointment to see it ASAP. (id:57557)
190 Dawson Harbour Rise
Chestermere, Alberta
Secure 1800+ Sq. Ft. Detached Home just at $594,900. "MUCH MORE THAN A TYPICAL LANED HOME, BUILT ON THE EXTRA WIDE LOT." 1817.25 Sq. Ft. | 32 Ft. Wide Conventional Lot | Extra Wide Entry | Oversized Covered Front Porch | Bright & Open Main Floor | L-Shaped Fully Upgraded Rear Kitchen | Upstairs Bonus Room | Basement Separate Entrance | Concrete Parking Pad | Concrete Sidewalk | Lots of Front Parking and much more. Welcome to 190 Dawson Harbour Rise, a stunning property waiting to be your next home in quiet and peaceful Chestermere. You will notice that this home is WIDER THAN OTHER SIMILAR PROPERTIES ON THE STREET, the current homeowners paid extra to upgrade for an extra wide entry and an OVERSIZED FRONT PORCH. This provides a much-needed covered space to enjoy your summer days. The main level offers an open concept layout with BRIGHT LIVING, DINING AND KITCHEN AREA. You will notice the PRESENCE OF EXTRA WINDOWS on this level towards the front, both sides and rear, inviting tons of natural light. The L-SHAPED KITCHEN IS TUCKED IN ONE CORNER towards the rear of the main floor, thereby providing a FUNCTIONAL AND PRIVATE LAYOUT while you are cooking. Featuring DUAL TONE CABINETRY, an OVERSIZED ISLAND, upgraded HERRINGBONE STYLE BACKSPLASH and WALK-IN PANTRY, this kitchen offers everything you need. This level also features a rear mudroom. Upstairs you will get 3 bedrooms, 2 full bathrooms, a central bonus room and a convenient laundry. The FLOORING OF THE BONUS ROOM is UPGRADED TO HARDWOOD. All 3 bedrooms are decent sized and feature OVERSIZED WINDOWS. Both bathrooms come with undermount sinks and the common bathroom is upgraded with a STANDING SHOWER. Basement offers you a further development opportunity as it comes included with a separate side entrance, 2 windows and mechanical tucked in the corner. Exterior work is already done for you, CONCRETE SIDEWALK AND REARWALK, CONCRETE PARKING PAD WITH CURBWALL and not to miss landscaped front & backyard. DON’T MISS TO NOT ICE EXTRA 9 FT. OF SPACE BESIDE PARKING PAD. This property has NO DIRECT FACING FRONT NEIGHBOR, thereby offering LOTS OF FRONT PARKING SPACE. Nearby you have Rainbow Creek Elementary & Chestermere Lake Middle School, an existing retail plaza that has Daycare, Gas Station, No Frills etc. There is also an upcoming retail plaza at the walking distance, East Hills shopping center is just a few minutes drive and with quick access to 17 Ave you are conveniently connected. Enjoy the peaceful living in serene Chestermere. Check the 3D tour and book your showing today. “Open House: Aug 23rd & 24th, 1.00-4.00 p.m.” (id:57557)















