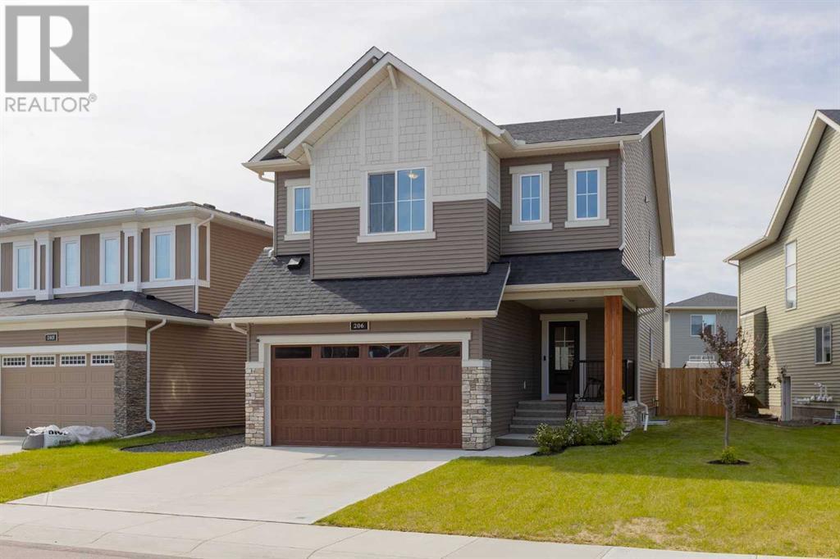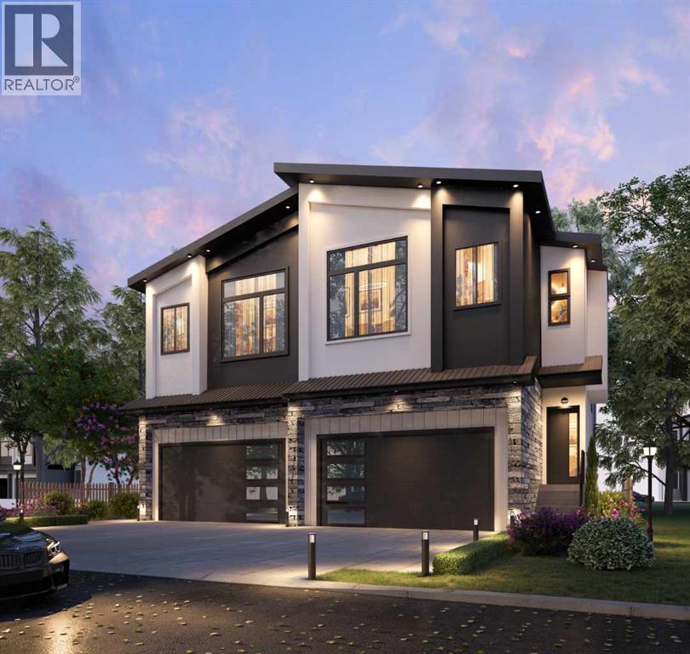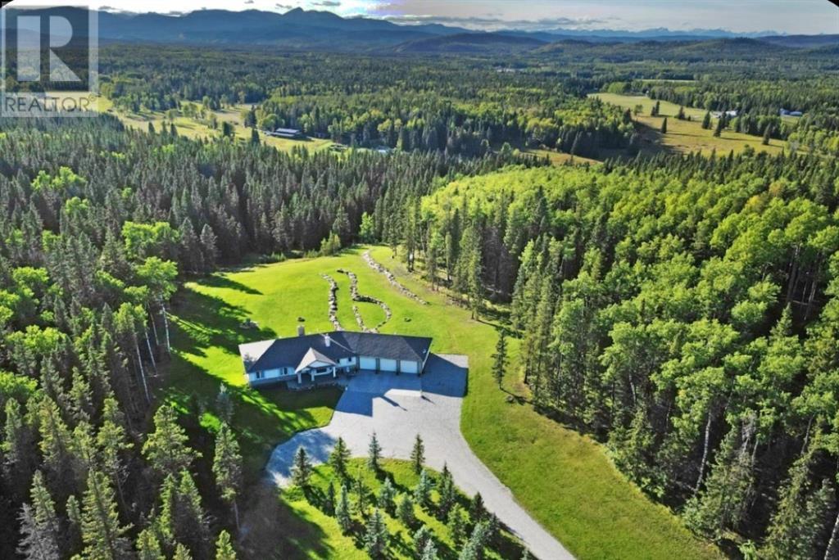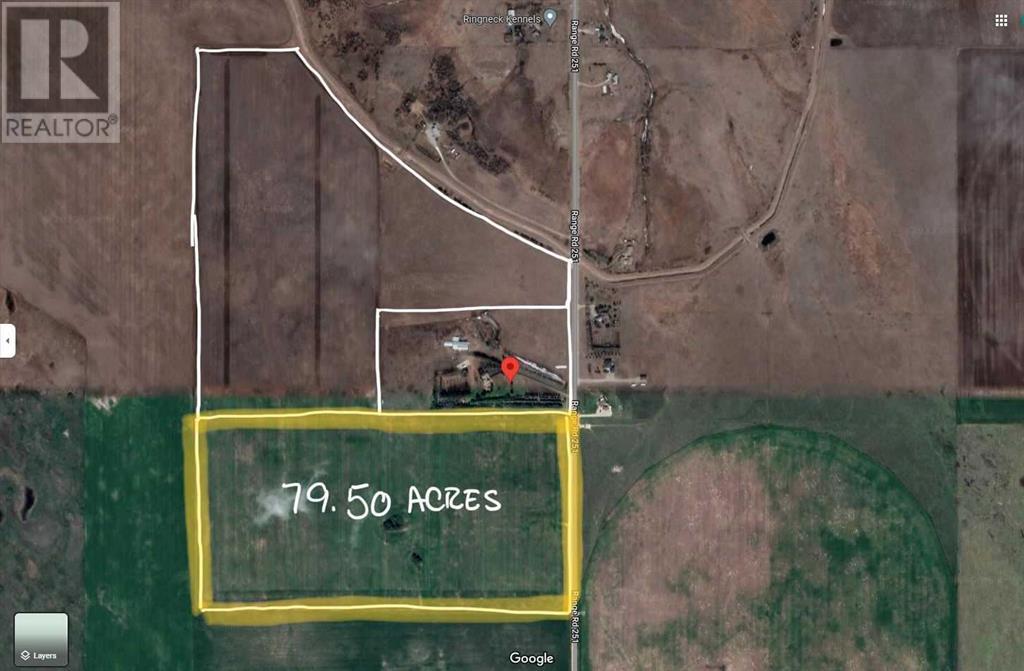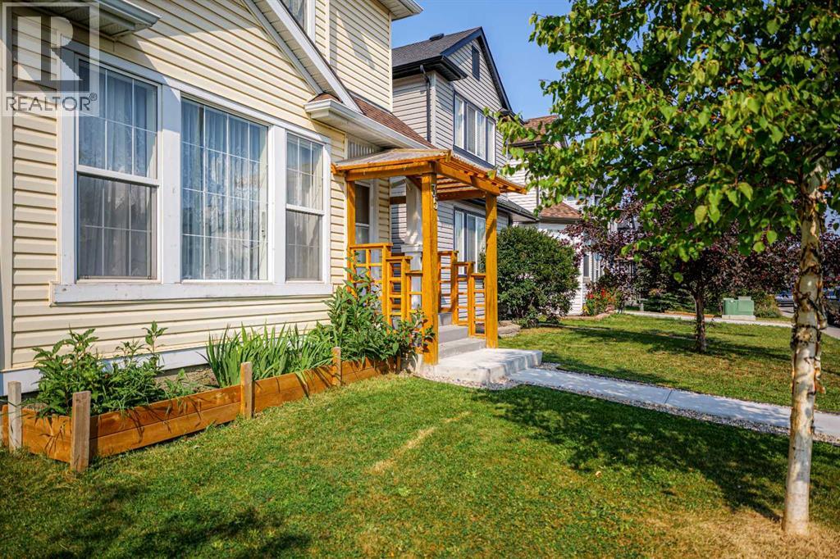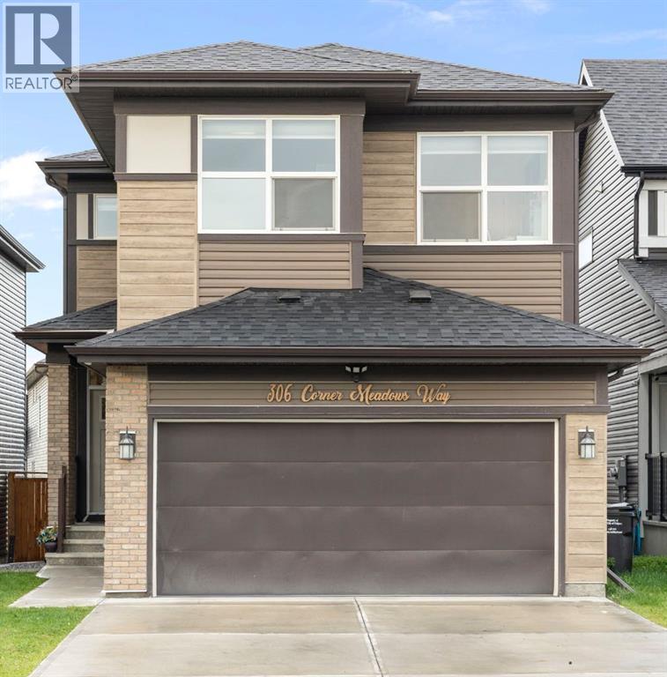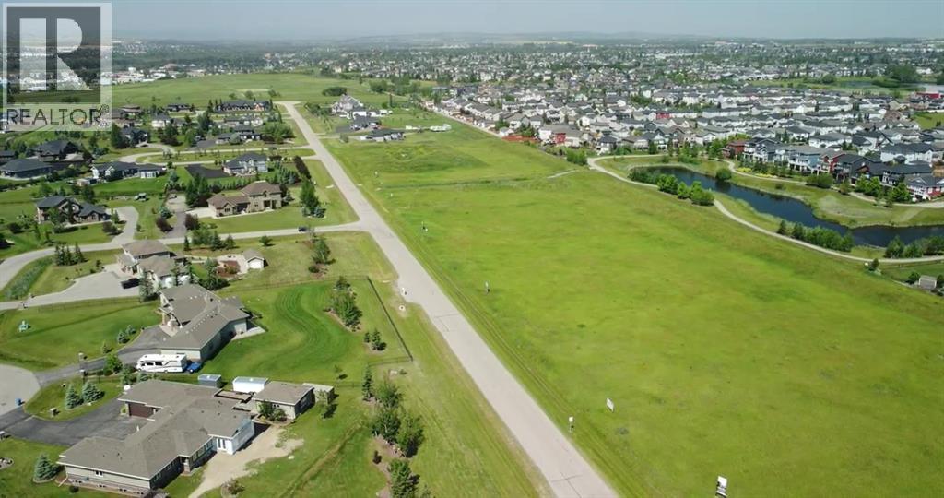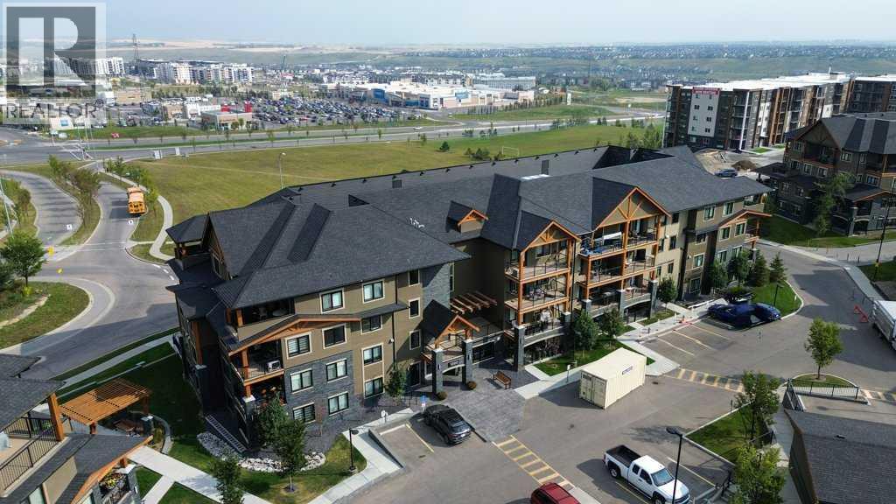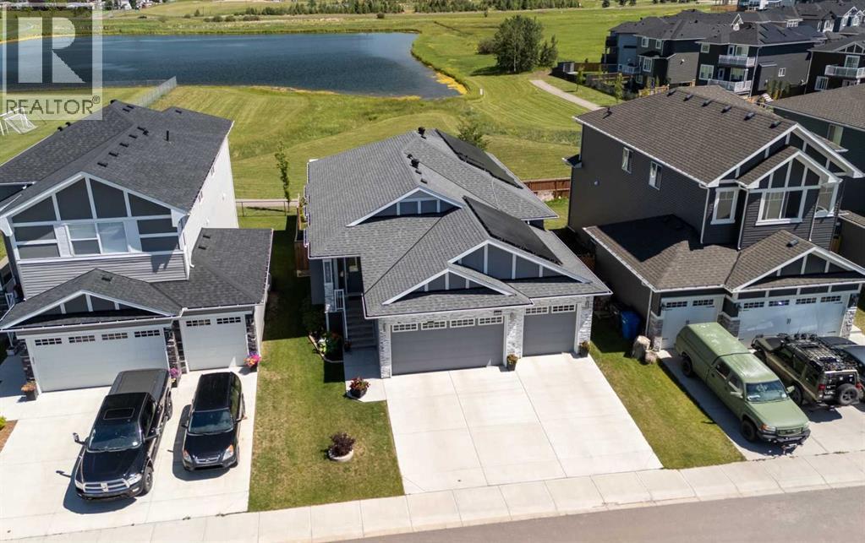206 Bayside Loop Sw
Airdrie, Alberta
This impeccably maintained 4-bedroom executive home, located in the heart of sought-after Bayside Estates, is packed with numerous quality upgrades. Step inside and you’ll immediately notice the warm, rich LVP flooring that flows from the foyer past the private main floor office to the bright and airy open concept living space. The kitchen features an oversized quartz island with breakfast bar seating, black stainless-steel appliances including a gas range and chimney-style range hood, a built-in microwave and beverage fridge, soft-close cabinetry, and both a walk-in pantry and a butler’s pantry with bar sink. The living room centres around a natural gas fireplace—perfect to cozy up around on chilly nights—while oversized sliding patio doors allow gatherings to easily transition outdoors. Enjoy summer barbecues on the large, low-maintenance composite deck complete with a natural gas BBQ connector, gazebo and hot tub. Upstairs, the spacious primary suite is a private retreat featuring a luxury 5-piece ensuite with in-floor heating, dual vanities, a stand-alone soaker tub, and a walk-in closet. Three additional bedrooms—two with walk-in closets—share a full 4-piece bath, while a large bonus room and full laundry room round out the upper level.The basement is a blank canvas ready for your personal touch. Other highlights include central A/C, built-in drinking water filtration, a soft water conditioner with de-chlorination system, and underground irrigation outside. Bayside Estates is known for its beautiful canals, scenic walking paths, and quick access to parks (including popular Sandpiper Park), schools, shopping and dining. With nothing left to do but unpack, this perfect family home has it all. Check out the iGuide virtual tour and book your showing today. (id:57557)
3106 15 Avenue Sw
Calgary, Alberta
I am pleased to present this exceptional inner-city home that's currently under construction. This property is located on a very quiet, mature, tree-lined cul-de-sac (no-thru street), just 10 minutes from downtown and walking distance to several amenities and restaurants along 17 Avenue. The main highlights feature an attached double garage with elongated driveway plus a legal basement suite. The builder has paid meticulous attention to every detail and boasts numerous high-end features, including triple-pane windows, an extra-thick (4") concrete foundation, stylish stucco and stone exterior, built-in air conditioning, zebra window coverings, R/O filter system for drinking water, water softener, a steam shower in the primary bedroom, two fireplaces including one in the upper bonus room which also features a soaring vaulted ceiling. Both the main and basement suites come with all appliances included. Additional features include 9' ceilings on the mainfloor, dovetail shaker cabinets/drawers, wired for CAT 6 ethernet, built-in speakers, composite decking on the large multi tiered wrap around deck, and an oversized, extra-height attached garage with side mount door opener, 8ft high door and built-in shelving. If you're seeking a unique, maintenance free, newly built inner-city gem, this property is a must-see. As it's still under construction, buyers have the opportunity to choose the final finishes and colors. Daytime showings are preferred at this time. Please contact your favorite Realtor to arrange a viewing of this beautiful inner-city infill and be sure to ask for the builders chosen samples of flooring, window coverings, appliances and paint. (id:57557)
146219 371 Street W
Rural Foothills County, Alberta
** GORGEOUS VIEWS, GREAT SAUSAGE**Less than thirty minutes from Calgary lies a jewel of a home, a secluded acreage with stunning views, and some very unique outbuildings. This 23 acre estate has a main floor and lower-level walkout; both with sweeping vistas of the impressively landscaped backyard and mountains beyond. Upon arrival through the private cul-de-sac, the first thing you notice are the impeccably maintained lawns and groomed driveway. The front entrance opens to a bright foyer that leads either to a formal dining area, or to a grand living room with site-finished oak floors and many windows showcasing the beauty beyond. It shares a three-way gas fireplace with the cosy dining nook and bay window, and the updated kitchen with quartz countertops and a large walk-through pantry. The pantry connects to the generous garage mudroom and laundry room. The large back deck runs along the length of the house and opens into the primary bedroom suite with walk-in closet, bay window, and 4-piece en-suite. This wing of the house has two more good size bedrooms and another full bathroom. The heated three-car garage is an appealing feature with almost 1400 square feet of room, plenty of storage, windows, and a separate stair leading to the lower level. Downstairs you’ll find a large rec room with updated Berber carpet and a fieldstone floor-to-ceiling wood-burning fireplace, as well as an amazing bar with its own full size fridge and dishwasher- the perfect place to entertain. There is also a spacious office, and another bedroom and bath that would be perfect for guests. Leaving the main house, you’ll come to a truly special feature of the property, a large shop which is a mechanics dream. Not only does it have a ten thousand pound hoist and lift, but also radiant in-floor heat, and has its own bathroom, shower and laundry. Socks not completely knocked off? Attached is a fully functional butcher shop where the owners are producing “the best sausage you’ve ever had”. How many other properties can say that? Although this space would be a hunter's delight it also has many possibilities for other hobbies or home based business, with its gleaming tile, industrial sinks and walk-in cooler. There is also another 30 x 60 storage building for the toys; to store boats, cars, recreational vehicles or any other equipment. This acreage is one of a kind! (id:57557)
4;25;24;26 Se 244046 Rge Rd 251
Strathmore, Alberta
Located within the Town of Strathmore, a rare opportunity to own approximately 80 acres for future development. Town of Strathmore has an Area Structure Plan available. (id:57557)
35 Bridlecrest Road Sw
Calgary, Alberta
Step into a world where warm golden sunlight dances through every window and contemporary comfort meets family-friendly functionality. This impeccably maintained two-story residence whispers "welcome home" from the moment you arrive at its charming facade, where mature trees frame a picture-perfect streetscape.The heart of this home beats strongest in its sun-drenched main floor, where vibrant accent walls create an atmosphere of joy and sophistication. The open-concept kitchen sparkles with sleek laminate countertops, stainless steel appliances, and a generous peninsula that transforms meal prep into social occasions. Light wood cabinetry reaches skyward, offering abundant storage while maintaining an airy, open feel that flows seamlessly into the adjoining living spaces.Ascend the carpeted staircase to discover your private sanctuary – three thoughtfully appointed bedrooms bathed in natural light. The primary bedroom features the convenience of a private 4-piece ensuite, while a second full bathroom on this level ensures morning routines run smoothly for the entire family.But wait – there's more magic below. The fully finished basement reveals a stunning full bathroom with contemporary finishes – featuring a sleek floating vanity, modern tile work, and glass shower enclosure that wouldn't look out of place in a boutique hotel. This lower level offers versatile living space, perfect for a teen suite, home office, or entertainment haven. With its convenient side entrance, the possibilities are delightfully endless.Step outside to your own private oasis. The expansive backyard beckons with its low-maintenance gravel design, punctuated by stepping stones that lead to intimate gathering spaces. A raised garden bed promises summer tomatoes and fresh herbs, while the generous deck invites alfresco dining under Alberta's endless blue skies. The convenience of rear parking pad access means no more street parking hassles!Nestled in coveted Bridlewood, you're moments fr om the community's natural treasures – the serene Bridlewood Wetlands park and scenic pond that connects to Somerset, offering peaceful walking paths and exceptional birdwatching opportunities. This master-planned community features winding pathways, parks, and playgrounds, all while maintaining easy access to Shawnessy Shopping Centre, the C-Train, and major thoroughfares. Top-rated schools and recreational facilities complete this picture of suburban perfection.This isn't just a house – it's where your next chapter begins, wrapped in warmth, light, and endless possibility. (id:57557)
85 Tusslewood Heights Nw
Calgary, Alberta
**Charming Arts and Crafts Home in a Serene Cul-de-Sac – Your Dream Awaits!**Welcome to your new sanctuary! Nestled in a peaceful cul-de-sac and across from a splendid playground, this stunning 2-story Arts and Crafts home seamlessly blends timeless elegance with modern living. With its open floor plan and exquisite custom oak finishes, this property is perfect for families looking for both style and comfort.As you step inside, you are greeted by the warmth of natural light cascading through large windows, highlighting the beautiful hardwood floors that flow throughout the main level. The spacious living area invites gatherings and memorable moments with family and friends, while the adjoining dining space offers a perfect setting for entertaining. The heart of the home, the gourmet kitchen, boasts ample counter space, modern appliances, and custom cabinetry, making it a culinary haven for aspiring chefs. Beyond the kitchen, you’ll find a main floor office, ideal for remote work or study, providing a quiet retreat for productivity.Ascend the staircase to discover four generously sized bedrooms, each exuding charm and comfort. The master suite is a true oasis, featuring a luxurious 5-piece ensuite that promises relaxation with its elegant fixtures and ample space. Wake up to stunning views every morning and enjoy your private escape.But that’s not all! Step outside to a gorgeous yard that is perfect for outdoor gatherings, kids’ playtime, or simply soaking in the sun. The walkout basement, with its potential for customization, is ready for your personal touch, whether it be a rec room, home gym, or additional living space.This home not only offers comfort and style but also the benefit of central air conditioning for those warm summer days, ensuring your home remains a cool refuge. With the added bonus of being the original owner, the pride and care taken in maintaining this home is evident.Don't miss this rare opportunity to own a piece of serenity in a prime location. Experience the perfect blend of nature and community, all while being just a stone’s throw from the local playground and other amenities. Schedule your private showing today and step into your future in this beautiful, inviting home! **Your dream home is just one visit away!** (id:57557)
4211, 181 Skyview Ranch Manor Ne
Calgary, Alberta
This bright and well-kept 2 bedroom apartment is located in the vibrant community of Skyview Ranch in NE Calgary. With an open-concept layout, the unit offers a modern kitchen featuring quartz countertops and stainless steel appliances, a spacious dining area, and a sun-filled living room that opens to a private balcony which is perfect for relaxing. Both bedrooms include large windows and great closet space, while a full four-piece bathroom and in-suite laundry add everyday convenience. The home comes with a tandem outdoor parking stall for two vehicles and is part of a well-maintained complex offering a fitness centre, party room, picnic areas, and plenty of visitor parking. Enjoy low condo fees and quick access to Stoney Trail, Metis Trail, transit, parks, schools, shopping, Costco, CrossIron Mills, and the airport. Ideal for first-time buyers, downsizers, or investors looking for a functional and affordable home in a growing community. (id:57557)
306 Corner Meadows Way Ne
Calgary, Alberta
Welcome to this beautifully appointed 2-storey home with a legal basement suite in the vibrant community of Cornerstone perfect for families, multi-generational living, or those looking for an income opportunity. Offering over 3,300 sq ft of living space, this home combines thoughtful design, stylish upgrades, and energy-efficient features for a truly exceptional lifestyle. From the moment you step inside, you’re greeted by a bright, open main level with soaring ceilings and large windows that fill the space with natural light. The executive kitchen is the heart of the home, showcasing a massive upgraded quartz island, premium cabinetry, stainless steel appliances, and a walk-through pantry. Whether you’re hosting family dinners or casual get-togethers, this kitchen is designed for connection. The main floor also features a bedroom with full bath, ideal for guests or extended family, plus easy access to the maintenance-free composite deck perfect for summer BBQs and quiet evenings outdoors. Upstairs, you’ll find three spacious bedrooms, including a serene primary retreat with a walk-in closet and spa-inspired ensuite. A generous den offers the perfect spot for movie nights or playtime, while the laundry room adds convenience to daily life. The legal basement suite is a standout feature, complete with its own private entrance, open kitchen and living area, 2 bedrooms, full bath, and separate laundry, ideal for generating rental income or offering comfortable space for extended family. This home is loaded with builder-installed upgrades, including centralized air conditioning, triple-pane windows with low-e and argon fill, a 220-volt/30-amp electric vehicle charging outlet in the garage, an HRV (heat recovery ventilation) system, and a UV-C ultraviolet air purification system installed in the furnace. Additional features like builder-installed solar panels, a Navien tankless water heater, and a centralized water softener help you save on utilities while enjoying moder n comfort. Located in the family-friendly community of Cornerstone, you’re close to parks, pathways, schools, shopping, and have easy access to major routes, making every day effortless and enjoyable. You don’t want to miss your chance to see this one! (id:57557)
Lot #2, Phase 4 Green Haven Drive
Rural Foothills County, Alberta
**Watch video flyover of the land** An incredible opportunity to build your dream home in Green Haven Estates. Nestled on a generous 1.13-acre homesite overlooking a tranquil pond, this premier location offers you the perfect backdrop to build your forever home. The picturesque community offers mountain views and presents an unparalleled opportunity for those seeking to construct their ideal living space. The 141’ X 345’ lot provides ample room to choose from a selection of beautifully designed acreage-style homes, ranging from 1,900 sq.ft to 3,200 sq.ft, allowing you to tailor your residence to suit your unique preferences and lifestyle. Whether you envision a charming Country Rancher bungalow or a stately two storey Craftsman, there is a property to fit your needs. Imagine waking up to the peaceful sounds of nature, with the crisp morning air stimulating your senses as you step outside onto your own private oasis. With abundant space for landscaping and outdoor amenities, you can create the ultimate retreat for relaxation and entertainment. Green Haven Estates not only offers natural beauty but also the convenience of proximity to essential amenities with easy access to shopping, dining, schools, health services, recreational facilities, golf courses and more; ensuring that every need is met within reach. Don't miss this extraordinary opportunity to choose from the best lots available in the phase. *Lot to be sold with commitment to build a home with the builder. *Other lots available for purchase. *Photos are representative. (id:57557)
1103, 450 Kincora Glen Road Nw
Calgary, Alberta
Welcome to this immaculate GROUND FLOOR condo in THE PINNACLE AT KINCORA! Built in 2021 by COVE PROPERTIES, one of Calgary's top award-winning multifamily developers. Adult only (18+) complex with 129 units across 3 well-designed buildings. Pristine, OPEN FLOOR PLAN offering 512 ft2 plus a 133 ft2 COVERED PATIO with gas BBQ hookup. Unique option to access the unit directly from the patio - no need to go through the building. Modern WHITE KITCHEN with upgraded stainless steel appliances and QUARTZ COUNTERTOPS. Spacious bedroom with walk through closet (built in white cabinet included) to the "cheater" ensuite bath. Convenient IN SUITE LAUNDRY room with washer and dryer included. Prime location within walking distance of shopping, parks and great walking trails, and only minutes to regional shopping centers (Sage Hill Crossing, Beacon Hill, Gates of Nolan Hill and Sage Hill Quarter). Shaganappi and Stoney Trail gives you quick access to University of Calgary, Foothills Medical Centre, Market Mall, Calgary International Airport and downtown. Low condo fees of only $318.14/month including most utilities. Perfect for FIRST TIME BUYERS, INVESTORS or DOWNSIZERS. Why rent when you can own? Don't let this opportunity pass you by! (id:57557)
17 Luxstone Rise Sw
Airdrie, Alberta
This inviting home blends warmth, functionality, and unique character in every detail.The upper-level features 3 spacious bedrooms, 2 full bathrooms, a bonus area and laundry. The primary suite offers custom built-in closet organizers and a beautiful ensuite with separate tub and shower. The secondary bedrooms are equally charming, with one offering a cozy window seat nook and both with versatile closet organization systems to make everyday living easier. On the main level, you’ll find a bright open-concept kitchen and living area perfect for entertaining. The kitchen boasts a gas stove, wood shelving in the pantry, and modern appliances while the living room is anchored by a cozy stone-surround gas fireplace. Also on the main floor, a dedicated office space and convenient half bath that add both functionality and comfort. The fully finished basement offers opportunity for anything you have in mind. Complete with a large recreational space, a 3-piece bathroom and some added storage spaces. One of the highlights of this home, is stepping outside to the beautiful backyard oasis. A low-maintenance backyard with synthetic turf, designed for relaxation and gatherings. Enjoy evenings around the large stone fireplace or unwind in the private hot tub with wood privacy screens, this truly is your own outdoor retreat. Some Unique Character Traits: Reclaimed brick throughout the home from the Chicago Transit Authority, which adds timeless style throughout. Custom closets and built-ins for smart storage. Window sill seating in both the living room, bonus room and upstairs bedroom. Updated Systems: fridge (3 yrs), furnace (3 yrs), hot water on demand (3 yrs), water softener (3 yrs), central vacuum canister (7 yrs). A freshly painted exterior and main floor as well as Central Air Conditioning for year-round comfort, what more could you ask for! This home combines thoughtful updates, unique finishes, and a one-of-a-kind backyard that’s perfect for everyday living and entertaining ! (id:57557)
1483 Aldrich Place
Carstairs, Alberta
EXECUTIVE WALKOUT BUNGALOW BACKING ONTO POND/PFR + 3 CAR GARAGE, SOLAR PANELS, SUNROOM. This executive style 4 bedroom bungalow with 3 car garage backing onto green space will tick all your boxes! The open floor plan is perfect for entertaining or family gatherings. Enter to the main living area with beautiful hardwood floors, a tray ceiling and a gas fireplace. The heart of this home is no doubt it's bright chef's kitchen with an abundance of cupboards and counter space and a quartz island large enough to seat 4. High end KitchenAid appliances include an induction cooktop, built-in microwave, built-in oven, refrigerator and dishwasher(2025). Retreat to the private primary spacious bedroom with a large sitting area, huge walk-in closet and a luxurious 5 piece spa like ensuite. The laundry room, second bedroom/office with cheater door to a full bathroom complete the main floor. Head down to the amazing walk out basement with a great TV area, bar area, 2 bedrooms, a 5 piece bathroom and a dedicated workshop area. Whether you’re woodworking, repairing, crafting, or tackling home projects, this workshop provides the convenience of working from home without sacrificing comfort or storage space. Relax and unwind in the stunning sunroom, perfectly positioned to capture the views of the green space and a tranquil pond. Bathed in natural light through expansive windows, this inviting space is ideal for morning coffee, reading, or simply soaking in nature’s beauty year-round. The peaceful backdrop creates a private, calming retreat right in your own home. Not to mention the energy-efficient fully owned solar panel system. Designed to reduce utility costs and environmental impact, the solar array blends seamlessly with the home’s style while delivering year-round savings. This home is truly one of a kind with its 3 car garage, basement workshop, A/C, 3 season additional sunroom, hot tub, water softener, solar panels and backing onto a green space. (id:57557)

