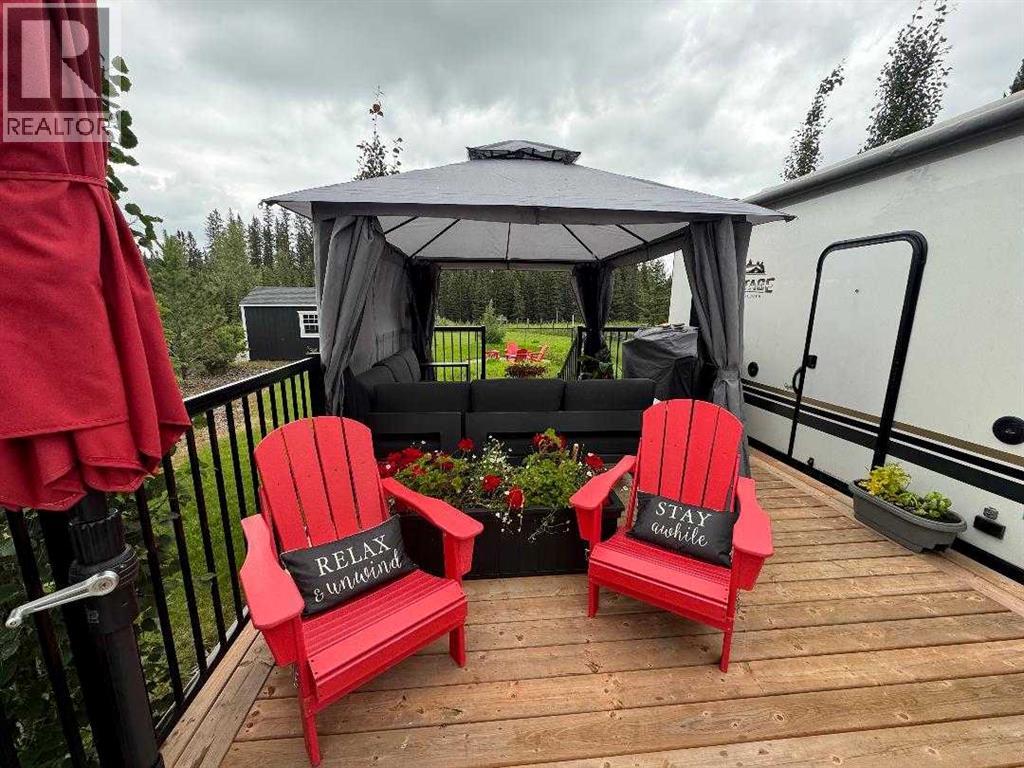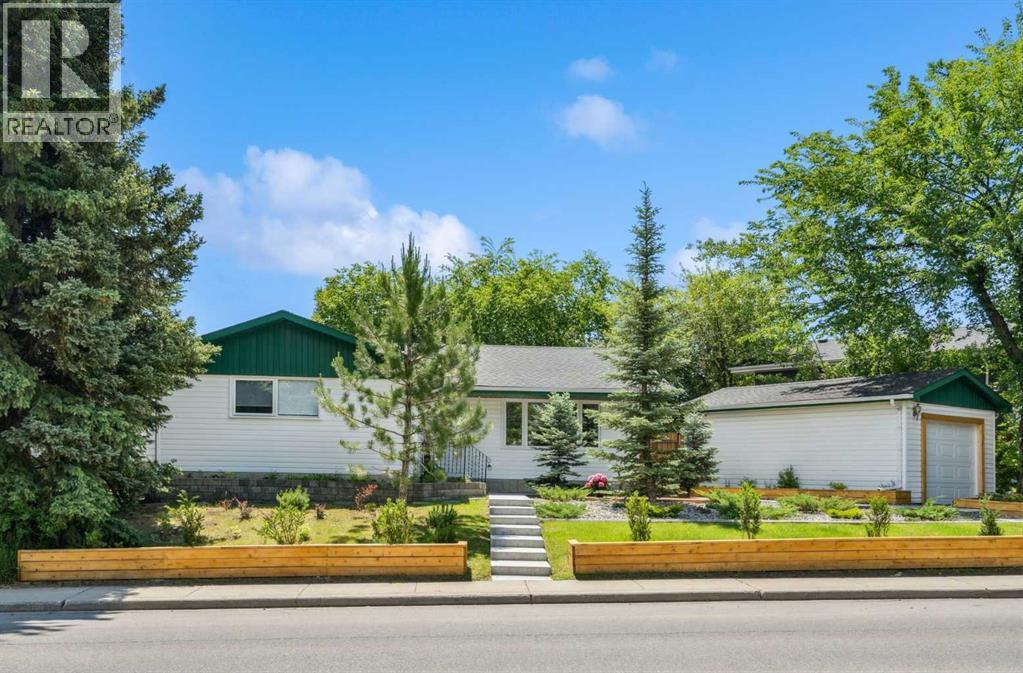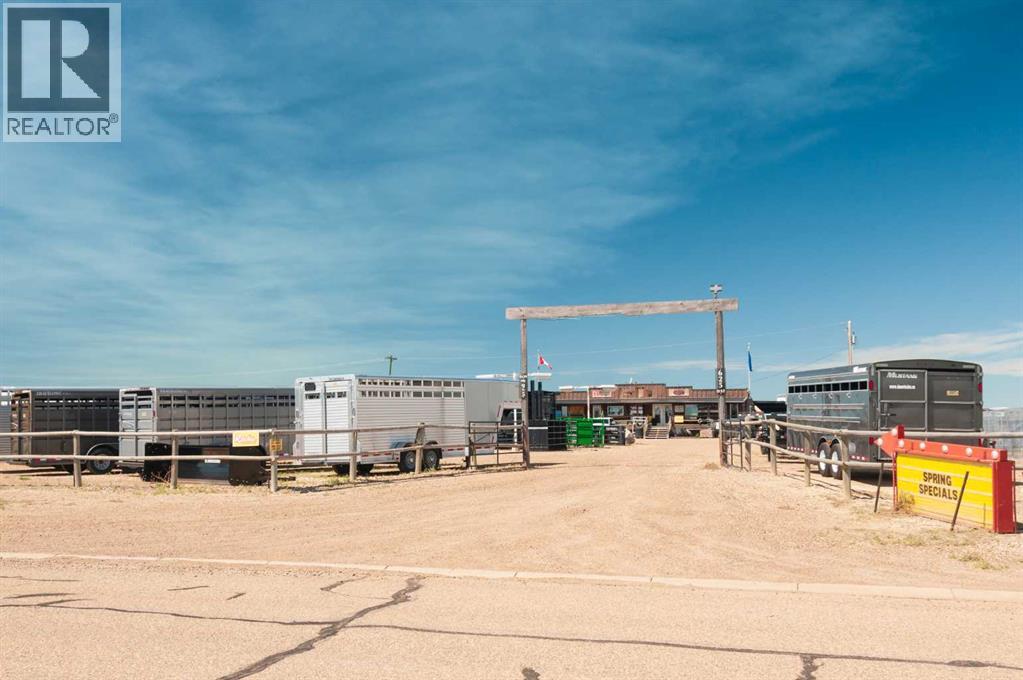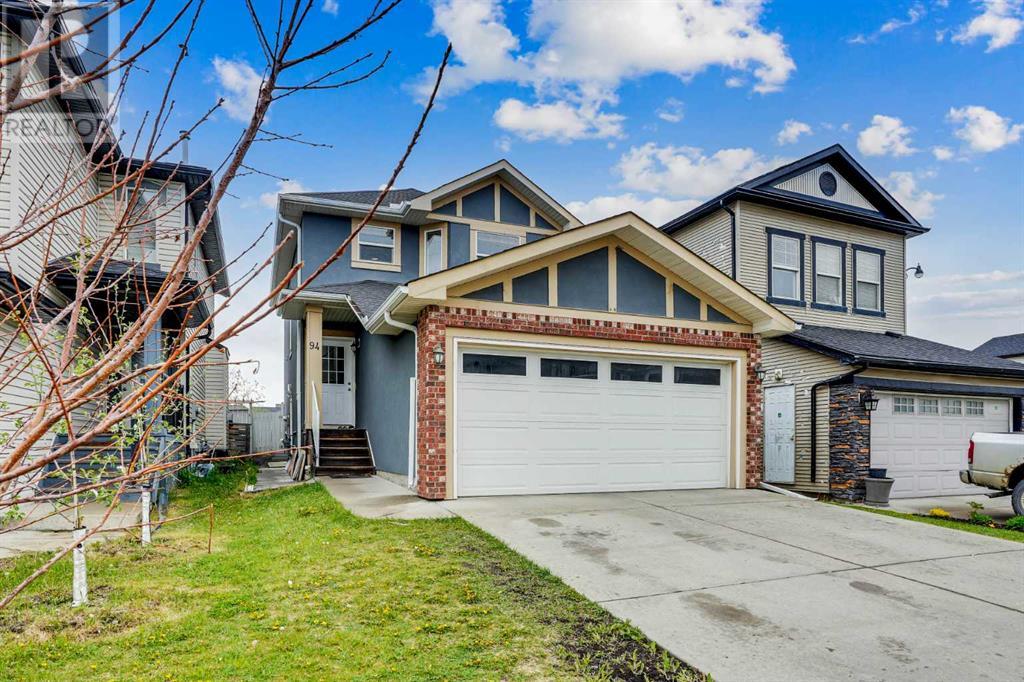66, 70 Beacham Way Nw
Calgary, Alberta
Yes, it Needs some Work — and that’s why it’s Priced accordingly and well Below city assessment. The Potential here for First Time Home Buyers and Calgary Real Estate Investors is undeniable. 3 bedroom, 3 Bathrooms, 1,762 Square Feet, Low Condo Fees and Taxes. Backing onto wide-open Green Space. The spacious living room boasts soaring ceilings, warm laminate floors, and a cozy wood-burning fireplace. The dining area opens to a private deck where your morning coffee comes with nothing but nature in view. The compact kitchen features granite countertops, stainless steel appliances, and ample storage. Upstairs, the primary suite includes double closets and a private 3-piece ensuite, while two additional bedrooms share a full 4-piece bath. A finished lower level provides flexible space for a media room, games area, or home office. With an attached single garage and a prime location close to parks, schools, shopping, and transit, this home offers an excellent opportunity to build equity while adding your own finishing touches. Book your private showing today or visit the open house Sept 13 & 14 from 11am to 2pm. (id:57557)
49 Sunset Manor
Cochrane, Alberta
Welcome to this charming two-storey home located in the desirable semi-estate community of Sunset Ridge! Situated on a quiet cul-de-sac with James Hardie board siding, this home offers peace and privacy, ideal for families, as traffic is minimal and limited to local residents. Just a short walk to scenic walking paths, a pond, playground, school, and essential amenities including a dentist, pharmacy, gas station, liquor store, and bakery, this location offers both comfort and convenience.Inside, the open-concept main floor boasts a gourmet kitchen with a LARGE ISLAND and BREAKFAST BAR, a walk-in pantry, and generous counter space—perfect for everyday living and entertaining. Recently, the floors have been completely refinished with a beautiful light stain, and the main floor has been freshly painted.The cozy living room features a GAS FIREPLACE with a tile surround and mantle, creating a warm, welcoming atmosphere.Upstairs, you’ll find three bedrooms including a spacious primary bedroom with a 5-piece ENSUITE and walk-in closet. A central bonus room, 4-piece main bath, and a convenient LAUNDRY ROOM complete the upper level, offering a functional family-friendly layout.The unfinished basement includes a BATHROOM ROUGH-IN, and a great layout, providing excellent potential for future development.Step outside into your PRIVATE, TREED BACKYARD, complete with a HOT TUB, perfect for relaxing or entertaining. The OVERSIZED, INSULATED, and HEATED DOUBLE ATTACHED GARAGE offers plenty of space for vehicles, storage, or a workshop.Don’t miss this opportunity to own a beautiful home in one of Cochrane’s most sought-after communities! (id:57557)
33051 Rr 60 # 135
Rural Mountain View County, Alberta
SUNDRE RIVER RESORT OFFERS LOT # 135 - (5858 sq ft ) Included Forest River Cottage (2022) complete with Full Sized Fridge, Gas Stove, Built in Dishwasher (Fisher&Paykel), Washer/Dryer, TV x 2, Air conditioning, Central Vac and Attachments! Tons of storage and pull outs in the Kitchen cabinets too. Bunkhouse fully Powered, Completely finished Inside. Move In Ready just bring your clothes and Pots and Pans! Lot is right in the Back of The Park so tucked away backing onto Greenspace, Deck is approx 16 x 28 built on Concrete Piles., Fully Fenced as well. Bunkhouse is really a Thing of Beauty cuz it sleeps 4 comfortably, Powered and tucked in the back so kids can have their own space. Sundre River Resort has a truly Family Feel with events all the time that are sooo fun! Resort offers an Amazing Cookhouse and BBQ Area ( You gotta see it) State of the Art Bathrooms with Huge Showers , Laundry service here too (Free). Share Ownership offered with an Awesome President and Board making sure everything runs smoothly. Lot maintenance fees are $180/month which includes property taxes, sewer, water, electricity, garbage disposal., wifi too. Did I mention Bearberry creek is a Beautiful Water Feature that runs thru the park. On occasion you can see people bringing their lawn chairs to sit in the river to cool off. Possession negotiable. (id:57557)
343 Canterbury Drive Sw
Calgary, Alberta
LOVINGLY RENOVATED BUNGALOW IN CANYON MEADOWS | STUNNING BACKYARD OASIS | 5 BEDROOMS | 3 BATHROOMS | 2,735 SQ.FT. TOTAL LIVING SPACE**** Step inside to discover a bright, open-concept MAIN FLOOR WITH FOUR SPACIOUS BEDROOMS and two full bathrooms, featuring VINYL PLANK FLOORING THROUGHOUT, CUSTOM WALL PANELS, and NEWER WINDOWS THROUGHOUT—including triple-pane in the front living room. The spacious living room with fireplace overlooks the landscaped front yard and flows seamlessly into the formal dining area and a functional kitchen with white cabinetry, GRANITE COUNTERS, stainless steel appliances, and a cozy breakfast nook. A true standout is the kitchen’s view onto the show-stopping backyard, perfect for keeping an eye on kids or soaking in the serene garden vibes. The FULLY FINISHED LOWER LEVEL OFFERS 1,360 sq.ft. of flexible living space, complete with a fifth bedroom, full bathroom, large rec room, and a brand-new kitchenette—ideal for guests, teens, a private home business setup, or POTENTIAL FOR INCOME GENERATING BASEMENT DEVELOPMENT. A laundry room with side-by-side washer and dryer, a laundry sink and plenty of counter space will make laundry a breeze. Plus, there is plenty of storage, which is great for a growing household. But the real highlight is the beautifully landscaped backyard, with two large decks, offering space for peaceful morning coffee, or relaxing evening dinners in your own Zen-inspired retreat. Both the front and back yards are surrounded by mature trees, vibrant shrubs, and easy-care perennials ideal for those dreaming of a lush, low-maintenance garden to enjoy year after year.Families will love the unmatched walkability to four schools, from elementary through high school. While daily errands are made easy with Southcentre Mall, groceries, restaurants, and major amenities just minutes away.Commuting and weekend adventures are a breeze, the Canyon Meadows C-Train is a short walk away, and Fish Creek Park close enough for impr omptu nature walks. Plus, three nearby fitness and aquatic centres make staying active easy, no matter the season.Whether you're upsizing, downsizing, or looking for multigenerational potential, this home offers flexibility, function, and a rare connection to nature—all in a well-connected South West Calgary location. (id:57557)
100, 352246 242 Avenue W
Rural Foothills County, Alberta
Nestled in the serene countryside, just 10 minutes south of Bragg Creek, this stunning Timber Frame residence, built in 2002 by Crazy Creek Timber Frames, offers the perfect blend of rustic elegance and modern convenience. Just a short 40-minute drive from Calgary, this home built on 7.73 rolling acres is designed for those seeking peace, privacy, and quality craftsmanship. EXTERIOR RECENTLY PAINTED! Key Features include: • Spacious Living: over 2800 sq ft of developed living space, featuring 5 bedrooms and 4 bathrooms, including a primary suite with an UPDATED ensuite. The walkout basement, partially finished, offers plenty of potential for customization. • Impressive Timber Frame Construction: Built with beautiful Douglas Fir timbers, this home boasts a classic, durable aesthetic. • Exceptional Fireplaces: A stunning custom-built, dual-sided stone wood-burning fireplace (crafted by a renowned Swiss stonemason) creates a warm, inviting focal point in the heart of the home. The primary suite features a gas fireplace for added comfort. • Gourmet Kitchen: Cook and entertain with ease in the spacious kitchen equipped with hickory cabinets, a gas stove, stainless steel appliances, and a gas fitting for a BBQ on the deck. • Elegant Interiors: Hardwood floors throughout the main and upper floors exude charm and sophistication. • Featuring: Low E tinted energy windows and a newly replaced glycol system for the heated basement floors. • Modern Convenience: Includes a guest bedroom on the main floor, newer washer and dryer (under 3 years old), and more. This property also features a detached triple car garage and a custom built shed. This country home would be ideal for families or those seeking a peaceful full time residence or part time retreat with all the modern amenities. Don’t miss this opportunity to own a Timber Frame home, just a short drive to Calgary and also to the recreational activities of Kananaskis Country, Mclean Creek and West Bragg Creek. (id:57557)
625 11 Street
Bassano, Alberta
Investor alert! Located just off highway 1 in Bassano, this commercial lot and buildings have a long-term business located on it. The landowner is looking to lease back the property for the business at market rates. The property features an office building (modified mobile home) and shop building. This represents a great potential income stream for an investor. Contact your Realtor® or the listing agent today to learn more about this opportunity. (id:57557)
94 Taralake Way Ne
Calgary, Alberta
Welcome to this beautifully maintained two-storey detached home with an ATTACHED DOUBLE GARAGEStep inside to discover an open-concept main floor featuring gleaming HARDWOOD floors, a spacious and inviting family room with a cozy gas fireplace, a bright breakfast nook, and a stylish kitchen equipped with GRANITE countertops and STAINLESS STEEL APPLIANCES.Upstairs, you’ll find a generous primary bedroom complete with a 4-PIECE ENSUITE that includes a JETTED TUB and a large WALK-IN CLOSET. The upper level also offers two additional well-sized bedrooms and a 4-piece main bathroom.The illegally suited basement has a SEPARATE SIDE ENTRANCE and has with egress windows. It features a MODERN kitchen with granite countertops and backsplash, a full bathroom, one bedroom, and its OWN LAUNDRY facilities.Exterior highlights include durable stucco siding, a private backyard with a FULLY FENCED and landscaped yard, and a BACK PATIO perfect for outdoor enjoyment.Located close to schools, parks, grocery stores, the Genesis Centre (with library and YMCA), as well as convenient access to Stoney Trail, Calgary International Airport, bus stops, and the train station. A wonderful place to call home in a highly accessible community! (id:57557)
1104, 910 5 Avenue Sw
Calgary, Alberta
Stunning Bow River views from this 2 BEDROOM, 2 BATHROOM, TITLED UNDERGROUND PARKING with NEW PAINT AND CARPETS with expansive windows in this two-bedroom condo in the desirable Five West building! Open and bright floor plan with modern features throughout. The living room has a corner fireplace, and the dining room provides access to the balcony with fantastic views of the Bow River. The spacious kitchen features STAINLESS STEEL APPLIANCES, tile backsplash, GRANITE COUNTERTOPS , breakfast bar, and a large WALK-IN PANTRY. The large master bedroom boasts its own FOUR PIECE ENSUITE, while the second bedroom offers access to the additional 3-piece main bath. IN-SUITE LAUNDRY offers storage galore! Enjoy all the amenities in this fantastic building with HEATED UNDERGROUND PARKING, ON-SITE MANAGER, a community recreation room with a large patio, perfect for entertaining. This executive unit is a must-see! Walk to work, fine dining and trendy shopping and just steps to the Bow River Pathways! (id:57557)
149 Thornfield Close Se
Airdrie, Alberta
You have to see this IMMACULATE, RENOVATED, and BEAUTIFUL MCKEE BUILT HOME that sits on a LARGE PIE LOT located in the POPULAR COMMUNITY OF THORBURN in Airdrie to appreciate how great it is. This 4 Bedroom Home has 1967 sqft of Developed Living Space, is on a Low Traffic Street, steps away from a Playground, and close to an Elementary, Middle, and High School. When you arrive you will immediately notice the HARDIE BOARD SIDING and are welcomed by a Front Porch perfect for a quiet cup of coffee. Entering into the Private and Spacious Foyer you will see the HARDWOOD FLOORING which is throughout the main and upper levels. The RENOVATED KITCHEN features WHITE CABINETRY, QUARTZ COUNTERTOPS, Stainless Steel Appliances, Pot and Pan Drawers, Lighting, a FARMERS SINK in the Large Island, and a Pantry. The Living Room is bathed in natural light from the Oversized Windows and has a Corner Fireplace. The Dining area is quite Large and has an Oversized Window to enjoy the yard. The Main Floor also has a Laundry Room with a Sink and extra Cabinets, and a half bath. The Upper Level has Hardwood Flooring, a Huge Primary Bedroom 14'11 x 12'3" that easily fits a King Suite, a 4 pc Ensuite with Soaker Tub, and a Walk in Closet. 2 Additional Bedrooms that can fit Queen Beds, and a Full Bath complete the upper level. The Fully Finished Lower Level has a Massive Bedroom 16'3" x 11', Spacious Recreation / Family Room, Full Bathroom with Soaker Tub, and a Great Storage Room. This Home is AIR CONDITIONED, has a WATER SOFTENER, and has an OVERSIZED HEATED GARAGE 21'6' x 21'4" with Lots of Cabinets and a Huge Loft for Tons of Storage. The Fantastic Pie Shaped Yard is 2 Lots Wide at the rear, and has a Beautiful Tree by the deck making it a great space to relax and listen to the birds. There is a Gas Line for the BBQ and a lot of outside storage along the south side of the Home if needed. The Home also had the shingles replaced in 2015. This Fantastic Home is Turnkey and is ready for you to ma ke it yours. Imagine your children playing in the yard, being able to walk to school, and making great memories here. Book your showing Today! THIS IS A FANTASTIC HOME. Quick Possession Available if needed. (id:57557)
23 Lucas Way Nw
Calgary, Alberta
Only two townhomes remain in award-winning Logel Homes' Livingston Views development. This 1,481 sq. ft. residence features upgraded cabinetry, quartz countertops, and premium Samsung stainless steel appliances. With 3 bedrooms and 2.5 bathrooms, the spacious primary suite includes a walk-in shower and dual sinks in the ensuite. Both second-floor bathrooms are finished with upgraded ceramic tile. The main floor is enhanced with pot lighting throughout, complementing the modern design. Additional features include a double underdrive garage for added convenience. Enjoy year-round comfort with central air conditioning and the assurance of a 5-year Alberta New Home Warranty. Ideally situated near shopping, parks, and an on-site lake, this home offers the perfect blend of luxury and practicality. (id:57557)
1093 Taradale Drive Ne
Calgary, Alberta
(Back on the market—previous buyer’s financing did not go through.) Welcome to Your Dream Home in Taradale! Perfectly designed for multigenerational living or as a mortgage helper with rental income, this spacious and beautifully maintained home offers everything your family needs—and more!Featuring 5 bedrooms and 4.5 bathrooms, including a main floor bedroom with a full bath, this home provides flexibility and comfort for families of all sizes. Enjoy soaring high ceilings in the living room, kitchen, and dining areas, enhanced by large windows that flood the space with natural light. Recent upgrades include: Brand new roof and siding (July 2025) New refrigerator, electric stove, and microwave hood fan (August 2025) Freshly painted throughout the main and second levels (August 2025).Upstairs, the spacious primary bedroom features a walk-in closet and a private 4-piece ensuite. Two additional bedrooms share another full 4-piece bath, and there's a versatile bonus room perfect for a home office, playroom, or second living area.The illegal basement suite with a separate side entrance offers a fantastic opportunity for rental income, with generous living space and a full bath. Enjoy outdoor living in the covered backyard balcony, and take advantage of the double detached garage for parking and storage.Conveniently located close to schools, shopping, hospital, airport, and public transit—this home checks all the boxes. Don’t miss out—book your private showing today! (id:57557)
3612 Parkhill Street Sw
Calgary, Alberta
Welcome to 3612 Parkhill Street SW—a soulful space in the heart of one of Calgary’s most storied neighbourhoods. This isn’t just a property—it’s an opportunity to feel truly at home, whether you’re seeking a cozy nest steeped in character, or a canvas for your next chapter.As someone who believes every home has its match, I can tell you: this one radiates with warmth, welcome, and untapped potential. Tucked among mature trees on a 25’ x 139’ lot, this home whispers of quiet mornings on the porch, evenings by the fire, and the kind of charm you can’t quite replicate.Inside, thoughtful touches offer both comfort and peace of mind—Legacy Class 4 shingles (2022), upgraded flashing and vents, and newer windows that honour the integrity of the home’s original design. The light-filled upper level offers two calming bedrooms and a full bath, while the main floor wraps you in a sense of ease with its west-facing sunroom, cozy wood-burning fireplace, and an eat-in kitchen that spills into a lush, private backyard.Practicality shines here too—main-floor laundry, a handy powder room, and a side porch perfect for bikes or seasonal gear make daily life feel grounded and simple. It’s a home that feels both loved and lived in—with room for dreams to grow.And when you do step out, you’re perfectly placed. Parkhill offers that rare blend of inner-city living and community calm. Wander to the nearby shops and cafes of 4th Street, hop on the LRT, stroll the river pathways, or unwind in Stanley Park. The Saddledome, Stampede grounds, and essential amenities are just minutes away—bringing ease to every part of your lifestyle.3612 Parkhill Street SW isn’t just a house—it’s a place waiting for the right person or family to make it home. Could that be you?Let’s explore the connection. *This home is being sold as-is where-is* (id:57557)















