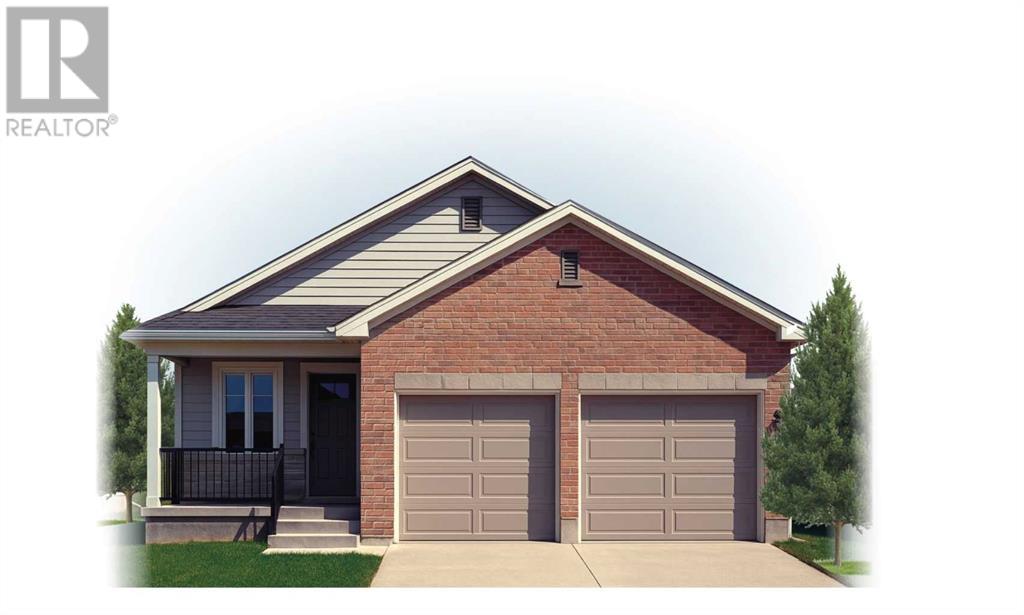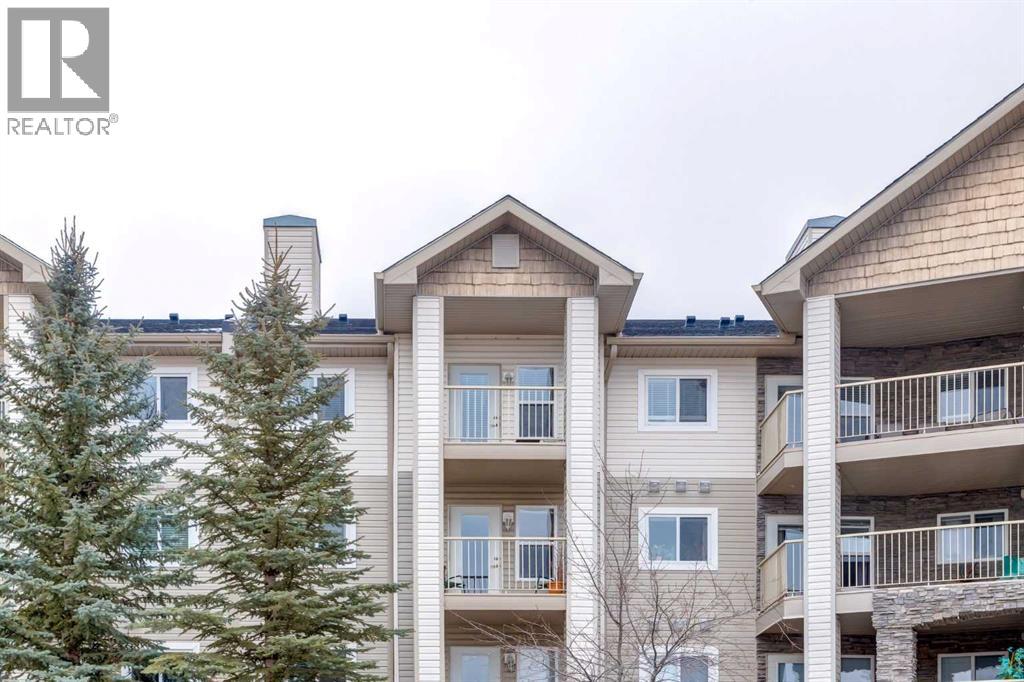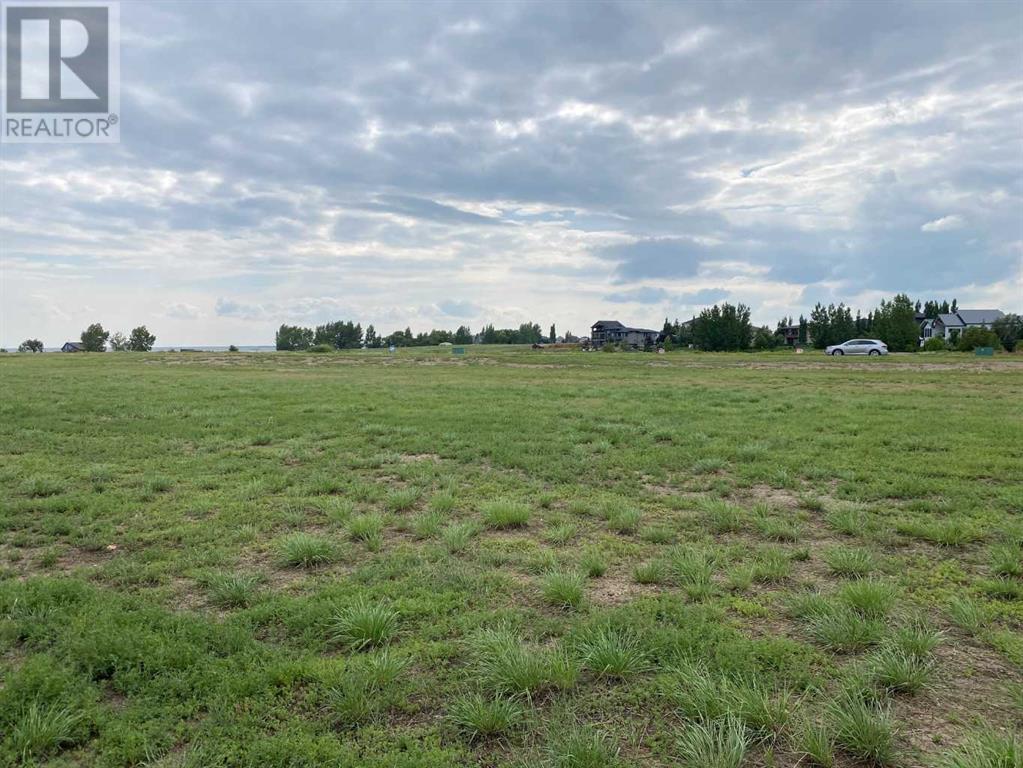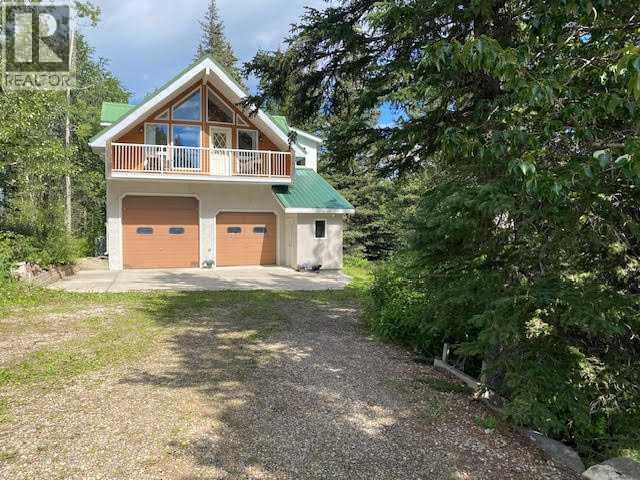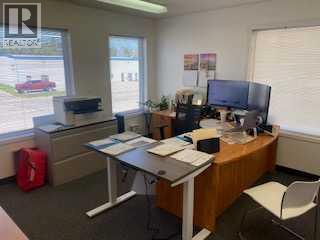3236 Doverville Crescent Se
Calgary, Alberta
**PRICE REDUCED & BACK ON THE MARKET due to Buyers inability to obtain Mortgage Financing Approval**. Welcome to an incredible opportunity in the community of Dover! Step into your dream home, a unique Bungalow offering 1410 sq ft of living space on the main floor and 1278 sq ft of developed space in the basement. The original structure received a 378 sq ft front addition in 1989, fully compliant with the City of Calgary Planning and Building Regulations and completed by a qualified contractor. With its solid poured concrete footing and treated wood foundation walls (only on the addition portion of the house), this home is structurally sound and brimming with potential for a full renovation to make it your own. The main floor features a grand living room with a stone-faced wood-burning fireplace and plentiful windows that flood the space with light. The kitchen, renovated in 1989, is due for an update but remains in great condition. The open floor plan includes two bedrooms, each with a 3-piece ensuite. The Primary Bedroom’s ensuite requires some enclosure, while the second bedroom boasts sliding patio doors that lead to the backyard balcony and in-ground outdoor pool. The basement offers three bedrooms, two of which are part of the 1989 addition and feature larger windows (not egress). Also included is a gas-burning fireplace, a storage room, and a 4-piece bathroom. The well-insulated 378 sq ft addition spans both the basement and the main floor. Outdoor amenities include a backyard with a natural gas line for the BBQ and firepit, an in-ground outdoor pool winterized in the fall of 2024 and sold "AS IS WHERE IS," a double detached garage (20ft x 24ft), and an additional carport or RV parking spot. Imagine your family enjoying summer days by the pool, a place filled with laughter and memories for family, friends, and grandchildren. Notable upgrades include a water tank installed in 2015, a roof replaced in 2010, and all windows replaced during the 1989 renovati on. The furnace is in great condition, though it is unclear if it is original or replaced. Schedule a viewing with your licensed agent who can help you envision creative changes to make this space your own. This home has been lovingly cared for and is ready for its next chapter with a new family. Don’t miss out—book your showing today! (id:57557)
26 Inglis Crescent
Sylvan Lake, Alberta
END UNIT!! No condo fees! Brand New, Stylish, modern 2 Storey Townhomes in the new area of Iron Gate. Say Goodbye to the stress of older homes & get Alberta New Home Warranty plus additional builder warranty by winner of the 2024 Builder of year award, Asset Builders Corp. Step onto your 7'x7' front deck, into your spacious entry & you are greeted by a bright & spacious open layout on this main floor. Check out all the natural sunlight through these large energy efficient triple pane windows & you will love this amazing vinyl plank flooring throughout w/cushy carpet in the bedrooms upstairs. The kitchen is the heart of the home, with a large island w/extended Quartz countertops (perfect for your stools, kids homework sessions, or long chats while cooking), built in pantry area, & 4 appliances included. Dining room will fit your large tables & extra family members. The favorite space of all parents out there is this back entry w/half bath @ the back door that leads to your 10'6"x10' west facing back deck w/aluminum railing & sunny west facing backyard for all those sun worshippers out there, with vinyl fence along north property line from back of unit towards 20x20 gravel parking area, room for 2 car parking off paved back lane. Upstairs you will find the handy laundry room, 2 good sized bedrooms, a full main bath + a Primary bedroom that features a large walk in closet & full 4 piece ensuite. Extra bonus is the huge hallway closets that make the best use of space! Downstairs is open for your inspiration, planned for future bedroom, bath & family room w/plenty of natural light & extra storage. GST included w/rebate to builder. This new neighborhood is close to shopping, food & highway. A single detached garage can be built on this property in the future subject to town approval. (id:57557)
5734 55 Avenue
Camrose, Alberta
Imagine… a brand-new 1,468 sq ft home where you choose the flooring, cabinets, countertops and more! Located in Stoney Creek Estates, this IPEC Home offers a modern open-concept layout with tons of natural light and a spacious kitchen-dining-great room combo – perfect for entertaining or relaxing. Enjoy a Master Suite with dual sink, walk-in closet and separate water closet. With 2 bedrooms up, 1 down, a flex room and a massive family room, there’s space for everyone. This IPEC Home is built with their standard triple pane, Low E Argon windows, 9 foot ceilings on the main floor AND DOWNSTAIRS, 36 inch upper kitchen cabinets with quartz counters and CROWN MOLDING. There is BOTH forced air and in-floor heat (the oversize garage has in-floor heat as well) plus central air conditioning. Stoney Creek Estates is the newest community in town and the Beaumont Vintgage model is truly “Country Living in the City”. Simply put, you get the pride and detail IPEC Homes has as a result of decades of listening to customers and forging relationships through the planning and construction of your new home. IPEC Homes doesn’t just build homes – they build Master Planned Communities that feel like family because the homes is similar (elevations, colour palettes, front views) but not the same. They build relationships that last after construction is finished to ensure continued comfort and pride of ownership exists. (id:57557)
1918 High Park Circle Nw
High River, Alberta
Welcome to Highwood Village This beautifully maintained 2-storey, 2229 sqft, semi-detached home is tucked into one of the most desirable neighborhoods' in the area. From the moment you step inside, you’ll love the open concept layout, 9-foot ceilings, and the wide staircase that brings an airy, expansive feel to the entire home.The main floor offers both style and function with a dedicated office, perfect for working from home or managing busy family life. The spacious kitchen is a true standout, featuring granite countertops, a large island, gas range, stainless steel appliances, and a walk-through pantry for added convenience. The adjacent dining area flows seamlessly onto the large back deck, ideal for entertaining or relaxed family dinners.Upstairs, you’ll find a versatile bonus room, great as a playroom, TV lounge, or creative space. The upper-floor laundry room is thoughtfully designed with granite counters and a sink, making chores a breeze.The primary suite is a peaceful retreat with a walk-in closet and a luxurious 4-piece ensuite featuring a walk-in shower, double vanity, and built-in makeup table. Two additional spacious bedrooms and a 4-piece main bathroom complete the upper level.The unfinished basement offers endless potential to finish as you wish. Outside, enjoy the fully fenced backyard, large enough for a trampoline, with back-alley access and a double attached garage out front for all your storage and parking needs.Located close to schools, playgrounds, and with easy highway access via Longview Trail, this is the perfect home in a community you’ll love.Don’t miss your chance to live in Highwood Village – opportunities like this don’t come often! (id:57557)
415, 5000 Somervale Court Sw
Calgary, Alberta
This is your “I am Home” feeling. A wonderful top floor unit to reside or as an investment property. The open floor plan has a wide living and kitchen space designed for easy accessibilities. The main focal point of your home is the balcony, the views are appreciated while sitting in your dining room and living room. The bathroom layout is for easy mobility, designed with wide spaces. Your dining area and living room are meant to enjoy the sunset view seen from the balcony windows. After dinner, take your relaxation in your balcony for that fresh airy sunset. Both bedrooms are soaked in with natural light thanks to its wide windows. Your home is meant for you to relax and enjoy life, this unit has thoughtful designs and layouts. The Somerset Community is steps away from major amenities such as LRT, shopping centres, walking paths, restaurants, the library, and the YMCA with its swimming pool. This building ensures safety, security, and accessibility. (id:57557)
392 Heartland Way
Cochrane, Alberta
Living in Heartland means being close to everything with easy access to Ghost Lake, Calgary, the mountains of Canmore and Banff, plus the benefit of living in one of Cochrane's newest family friendly communities. Open layout with large windows, laminate floors, new LG stainless kitchen appliances, quartz countertops, pantry, electric fireplace, built-in bench at front entrance, rear deck, detached double garage, large bathrooms, upper floor laundry and bonus room. Spacious primary bedroom has a walk-in closet, double sink ensuite with tub / shower, ceramic tile surround. This newly built home offers impressive design inside and out and is conveniently situated on a corner lot to afford you more privacy and square footage for parking, or storage, or yard space. An additional side entrance allows for the potential of a future basement suite. Schedule a viewing to personally appreciate all that this property and neighbourhood have to offer. The builder (Akash Homes) has completed the stonework at front of house and the home is ready for occupancy now. Fencing has now been installed on both sides of the property. (id:57557)
35 Kingfisher Estates
Lake Newell Resort, Alberta
Build at Your Own Pace—Steps from the Water at Lake NewellDiscover the perfect place to build your dream home in one of southern Alberta’s best-kept secrets—Lake Newell. This generously sized residential lot offers a peaceful escape just 13 minutes from the City of Brooks. Ideally located close to the water, beach, and marina, you’ll enjoy easy access to swimming, boating, and all the natural beauty lake life has to offer.This fully serviced lot is ready for development with no timeline or building commitment, giving you the flexibility to plan your future on your terms. Whether you’re looking to build a year-round home, a weekend retreat, or invest for the future, this property offers unmatched potential in a quiet and scenic lakeside setting.Don’t miss the chance to secure your piece of paradise at Lake Newell—where peaceful living meets everyday convenience. Call your agent today for HOA building guidelines, community information, or just to talk about great this community is. (id:57557)
300 Hammond Drive
Fox Creek, Alberta
Beautifully renovated bungalow in a fantastic location! This home boasts a newly renovated 4-piece main bath, 3 bedrooms on the main floor, open living room and dining room with partial open kitchen, and an accent wall in the dining room. The kitchen features newer appliances, butcher block countertops, and a deep farmhouse style sink.The primary bedroom is generously sized, and each room has large closets with organizers. All windows throughout the home have been upgraded to newer models.In the basement, you’ll find a huge rec room, a 4th large bedroom with a renovated 3-piece ensuite, and a gigantic laundry/utility/storage room. There’s even a little open office area that could function as a basement bar! The home also comes equipped with central vac, and the electrical wiring has been upgraded to current standards.All renovations have been completed within the last 2-3 years, so everything is fresh and up-to-date. The garage even has a loft for extra storage space. The backyard is a great size and is fully fenced, with an 8 ft x 10 ft shed and a huge firepit for outdoor entertaining.With 2 driveways, including an RV gate on the second driveway leading to the backyard, parking is never an issue. The home is conveniently located just 2 blocks from a splash park and 2 blocks from a recreation center. Don’t miss out on this incredible opportunity to own a move-in ready home. (id:57557)
16-49329 Folding Avenue
Rural Yellowhead County, Alberta
Located just two minutes east of the Jasper National Park gate and only 40 minutes from the Jasper town site, this beautiful mountain-view property in Folding Mountain Village offers a rare opportunity to enjoy both recreation and relaxation in a serene, forested setting.This well-maintained home features a spacious two-storey design with soaring vaulted ceilings and expansive windows that capture the surrounding forest and breathtaking views at the base of the iconic Folding Mountain. Inside, you’ll find two bedrooms, two bathrooms, a full kitchen, and a beautiful living room filled with natural light. A large breezeway mudroom connects the home and garage, keeping you out of the elements while adding functional space for gear, coats, and storage.There is extensive storage throughout the home, with the added flexibility of a loft area in the bedrooms—ideal for extra storage, sleeping space or a cozy reading nook. The garage was thoughtfully designed with tall ceilings, offering exceptional storage and flexibility for outdoor equipment, vehicles, hobbies & gear. A second attached workshop provides even more space.Outside, the fenced yard offers privacy and a peaceful outdoor space surrounded by forest. A bunkhouse with power and a compostable toilet adds to the property’s versatility—perfect for guests & kids.Enjoy community services including treated water, community waste treatment, and a tennis court. You’ll also love being within walking distance of Folding Mountain Brewing, a seasonal convenience store, and nearby trails for hiking, biking, and cross-country skiing. School bus pickup is available, and full amenities can be found just 15 minutes away in Hinton.Whether you’re looking for a full-time home, recreational getaway, or investment property, this one-of-a-kind retreat offers the perfect balance of comfort, nature, and community. (id:57557)
525, 457 Collinge Road
Hinton, Alberta
QUICK POSSESSION AVAILABLE! Well cared for END UNIT townhouse style CONDO in the popular HILLCREST area of Hinton with 1,220 sq. ft. of finished living area on the two upper levels with a partially developed lower level which includes a 4th bedroom. The MAIN level features a bright and spacious Living Room at the front of the home with a 2 pc bathroom and the Kitchen/Dining area at the back with direct access to the backyard. The UPPER LEVEL features a large Master Bedroom with plenty of closet space, good sized 2nd & 3rd Bedrooms and a full 4 piece Bathroom. Ideally backing onto green space, offering privacy along with easy access to a children's play area/family picnic area nearby. Complete with 5 appliances including Bosch 300 series Dishwasher, Bloomberg Fridge, GE Convection slide in Range, Washer, Dryer and Custom Blinds. Hot water tank replaced in 2019. Furnace replaced in 2010. Located in close proximity to schools and the surrounding walking trails including the famous Beaver Boardwalk within a 2-3 minute walk from the condo's backdoor. (id:57557)
2b, 4213 42 Avenue
Whitecourt, Alberta
FOR LEASE, Recently renovated/upgraded.This upstairs unit has private entrance, 3 good size offices (all with windows), reception area, large boardroom, bathroom & storage room. This All-in Lease is a great price and no uncertain costs! Added bonus Tim Hortons is just around the corner! Will include some improvements. (id:57557)
246 Carry Drive Se
Medicine Hat, Alberta
**Welcome Home to Your Family Oasis!** Nestled in a vibrant community, this stunning two-story home is the perfect blend of space, comfort, and modern living. With over 2,400 sq ft of thoughtfully designed living space plus a fully developed basement, this residence is ideal for families seeking room to grow and thrive. Step inside and be greeted by an expansive layout featuring **four generously sized bedrooms**, each offering ample closet space and natural light. The heart of the home boasts a **huge games room** that flows seamlessly into the adjoining family room, where cozy evenings by the fireplace await you. Imagine gathering with loved ones in these inviting spaces—perfect for both entertaining and relaxation.Don’t let appearances fool you; this is not your average home! Recently updated throughout, this home features **real hardwood floors** and elegant tile on the main and upper levels, while new carpeting in the basement adds warmth underfoot. With **two full baths** and **two half baths**, morning routines will be a breeze for everyone in the family.Step outside onto your brand-new rear deck—an ideal spot for summer barbecues or simply enjoying your morning coffee while overlooking your spacious backyard.The double finished detached garage provides plenty of storage or workshop space, complemented by paved off-street parking for added convenience. Located just moments away from shopping centers, public transit options, scenic trails, and lush parks, this property offers not only a beautiful home but also an active lifestyle at your fingertips.Don’t miss out on this exceptional opportunity to own a piece of paradise that truly feels like home! Schedule your private showing today—your dream family sanctuary awaits! Now the boring stuff. The house & garage roofs have a new membrane roof, 2 roof top mounted A/C's, Washer/Dryer wifi enabled, shuffleboard & saw in garage included,. (id:57557)



