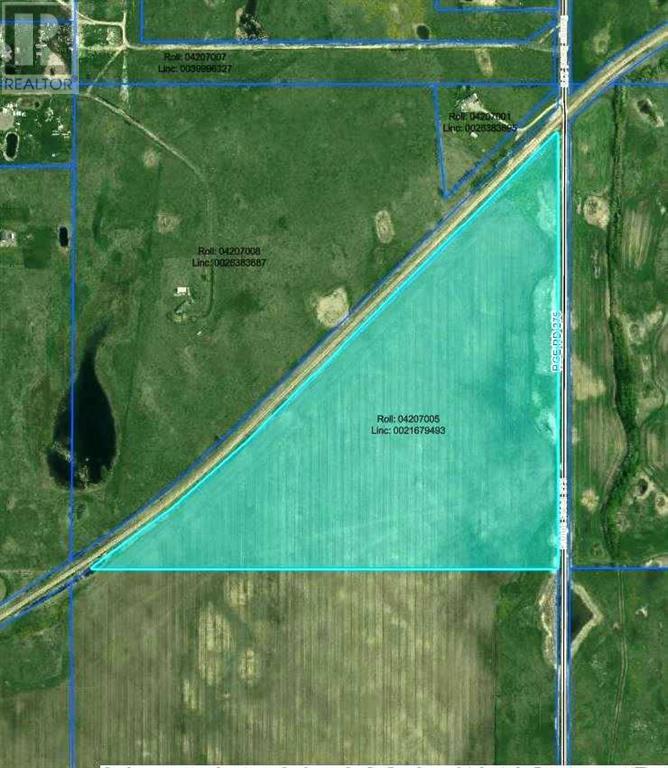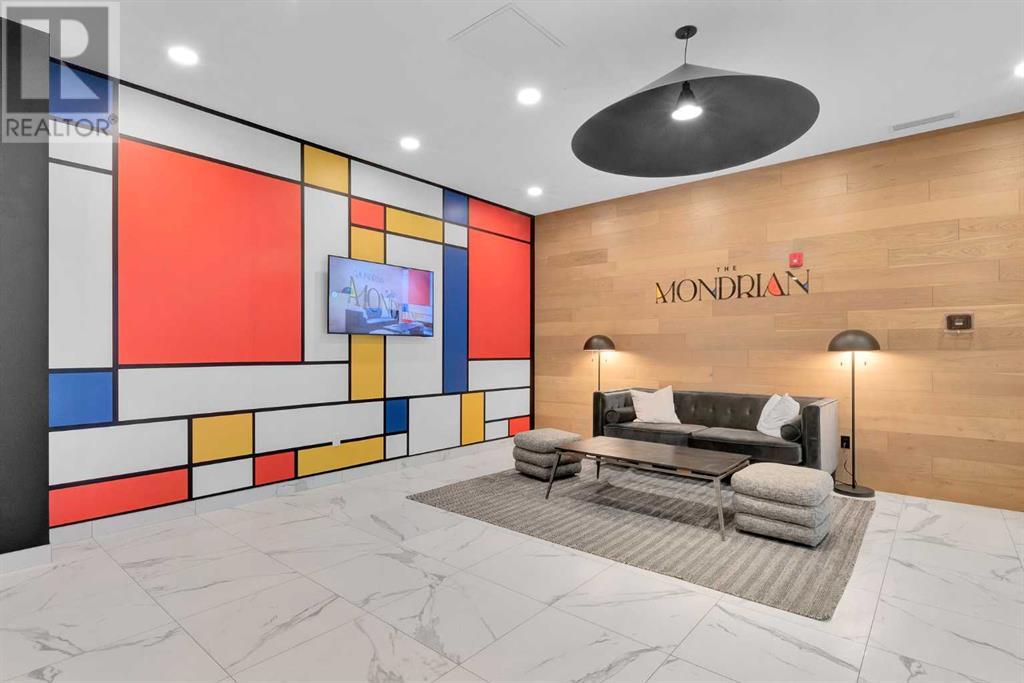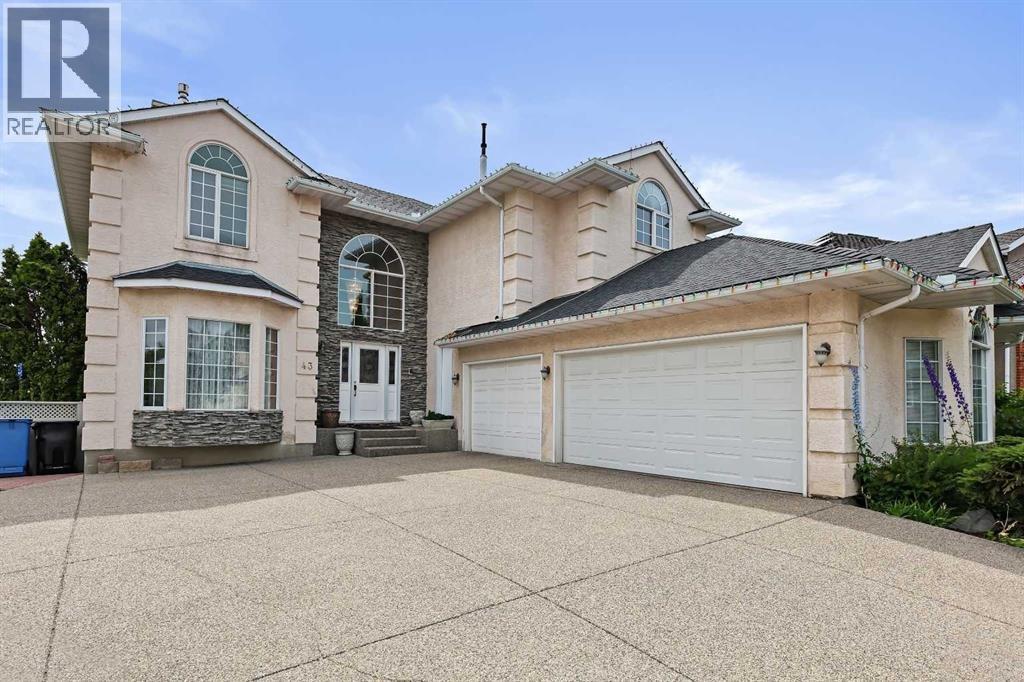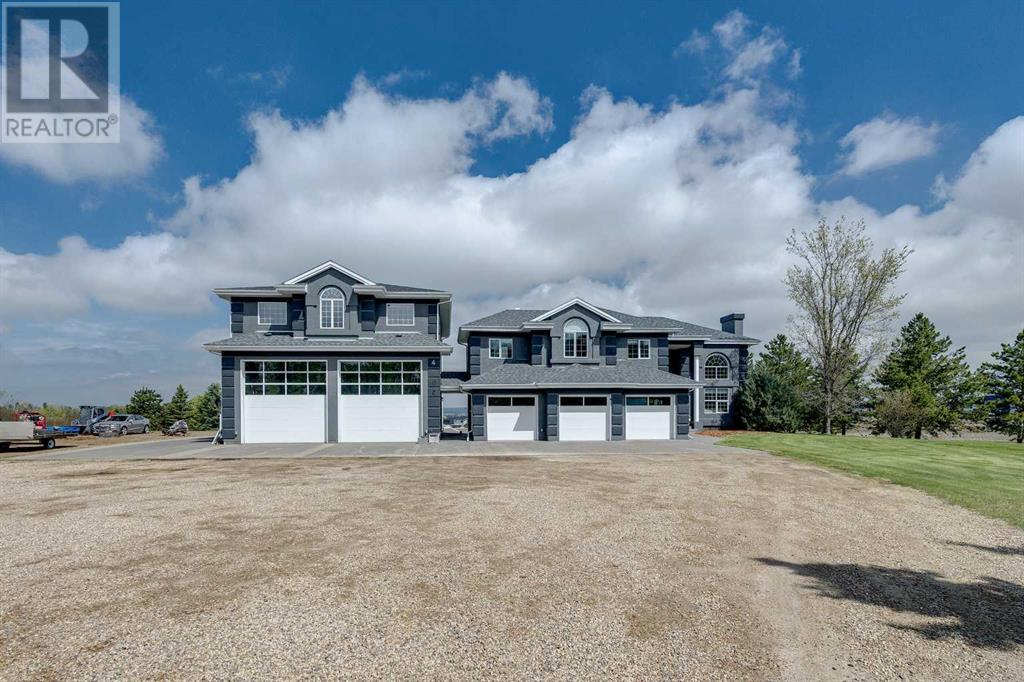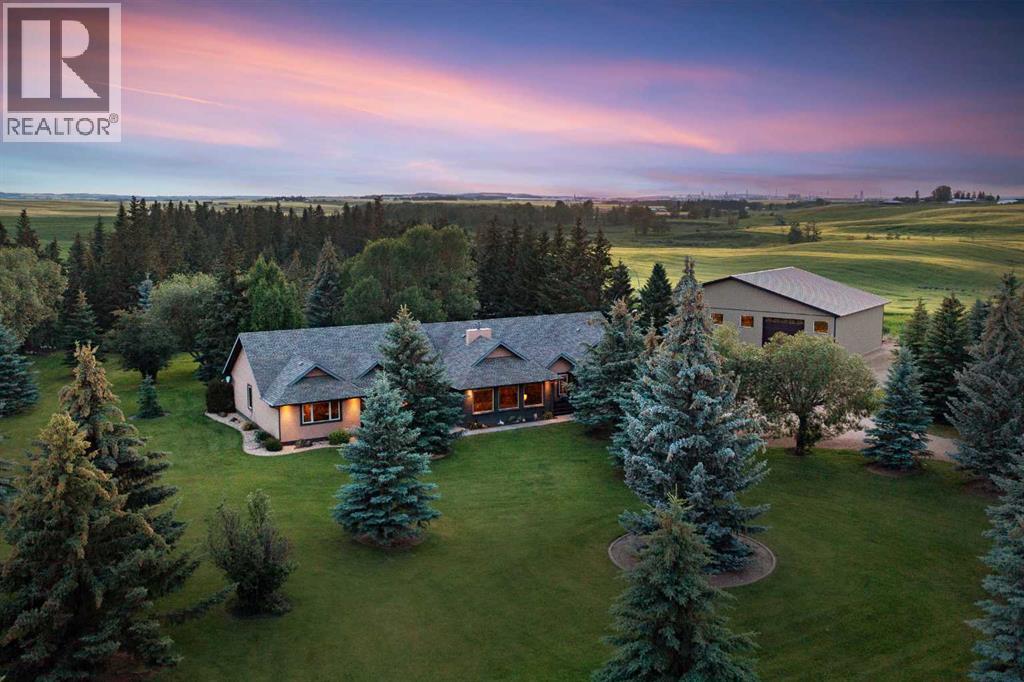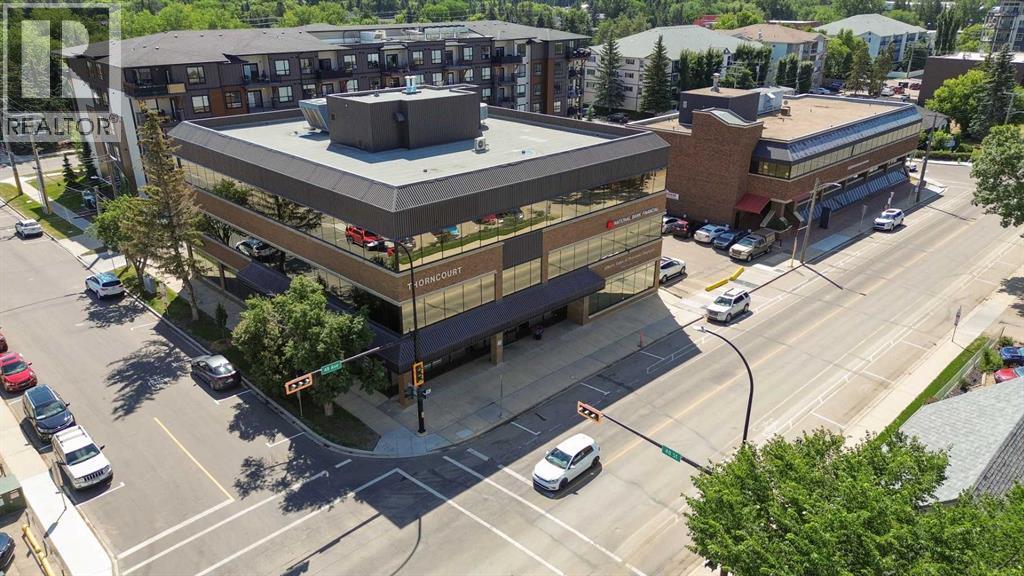14 Garneau Gate
Carstairs, Alberta
Exciting update! New carpets professionally installed throughout the ENTIRE home on second level and in basement.Main floor hardwood has just been professionally refinished to a beautiful lighter colour. This charming 3-bedroom, 3.5-bath two-story home offers the perfect blend of comfort and convenience. Ideally located close to schools and the local rec centre, it’s perfect for families or anyone seeking an active, community-focused lifestyle. It features a bright, open-concept layout on the main level with a large kitchen, quartz countertops, lots of beautiful deep redwood cabinets in the large modern kitchen. Newer range and large pantry for storage. Great dining room space for family gatherings leading into the living room where a cozy gas fireplace will keep you warm on those cold winter months. Upstairs are 2 large bedrooms with a 4pc bath, and a huge primary bedroom with 4pc ensuite. The fully developed basement with a nice 4pc bath is ideal as a family room, home office, gym, or all of the above. A fully fenced backyard – great for pets, kids, and entertaining. With an attached garage for added convenience and storage, this well-maintained property checks all the boxes for location, space, and amenities. Move-in ready and waiting for you to call it home! (id:57557)
2314, 350 Livingston Common Ne
Calgary, Alberta
PRICED TO SELL!!! Welcome to the Maverick in Livingston. This Beautiful MODERN, STYLISH 858 square foot, 3rd FLOOR, UPGRADED, CORNER UNIT will be sure to impress! 2 Bedrooms and 2 Full Bathrooms, plus a DEN. You are welcomed by a bright and spacious entry way, with a nicely sized LAUNDRY room with Shelving for linens. Entering into the main living space, there is an abundance of LIGHT FLOODING IN through the South and West windows. This is a CORNER unit with windows on two sides so both bedrooms have bright windows! Step out on to the large, PRIVATE BALCONY (23 feet long) and see for miles in all directions – Expansive views all the way to downtown Calgary. The Kitchen, Dining Room and Living Room are all one nice, open space. Kitchen has shaker style, ceiling height cabinets with crown moulding – all cabinets and drawers are soft-close - tile backsplash and Caesarstone Quartz countertops. Stainless Steel, Whirlpool brand appliances. The well sized Primary Bedroom has a walk-in closet and a full, 4-piece bathroom with deep soaker tub. There is a convenient DEN with a sleek, barn door design so you can slide it closed and “leave work behind”. The second bedroom is located near the other full, 4-piece bathroom (ask your Realtor for the floor plan layout). Other features of the condo include luxury vinyl plank flooring, knockdown ceilings, AIR CONDITIONING, LED lighting, light filtering roller blinds, closet shelving. The building itself is quite impressive. It looks brand new, with a warm & welcoming gas fireplace in the common area where you could meet with visitors or business associates. Collect your mail as you enter. There is also an ELEVATOR for convenience. This unit comes with a TITLED, UNDERGROUND (heated) parking stall, and a STORAGE Locker for extras. There are visitor parking stalls, and Garbage and Recycling within the complex. Pet friendly building (with board approval). Lots of shopping and amenities nearby. Easy access to Stoney Trail, Deerfoot and Country Hills Boulevard. Compare pricing with other units! This is a MUST see! COMPARE PRICING ON UNITS! (id:57557)
Range Rd 275
Rural Rocky View County, Alberta
Exceptional PROPERTY FOR FUTURE DEVELOPMENT (subject to approvals) with a view of the mountains. There is IDEAL ACCESS to this property: 1 kilometer south of the TransCanada Highway, 2km from Chestermere Airport, and adjacent to a CN railway. 1 km to the west is Chestermere High School, the City of Chestermere is 3km, and Calgary is 11 km away. UTILITIES ARE CLOSE by this property. This slow-rolling land is cleared and being farmed. There are current and past subdivision plans for the properties to the north and south. The Dehavilland Field airport property is just 11km east. (id:57557)
516, 8230 Broadcast Avenue Sw
Calgary, Alberta
Imagine coming home to glowing sunsets, modern comfort, and everything you love just steps away.Welcome to this BRAND NEW, 2-bedroom retreat on the 5th floor of 8230 Broadcast Ave SW. Built in 2025, this thoughtfully designed home features a bright, modern layout with 9-FT CEILINGS, a 4-piece bathroom, and a spacious BALCONY where you can unwind and take in breathtaking, unobstructed sunset views: a daily reminder of how beautiful life can be.You'll fall in love with the gourmet kitchen, showcasing QUARTZ COUNTERTOPS, brushed silver hardware, and high-end stainless steel appliances, including a GAS RANGE and PANELED FRIDGE — a true culinary dream. Stay cool in the summer with CENTRAL AIR conditioning, and enjoy the added convenience of IN-SUITE LAUNDRY.This unit also includes low condo fees, a TITLED HEATED UNDERGROUND PARKING stall, assigned storage unit, and common BIKE STORAGE. And when it’s time to relax or entertain, head to the ROOFTOP PATIO, the perfect spot to gather with friends or simply take in the skyline.Located in the heart of West Calgary, you’re just steps from top-rated restaurants, scenic parks, bike paths, and premier shopping. Whether you're sipping a quiet morning coffee on the balcony or immersing yourself in your vibrant new neighborhood, this home offers the ideal balance of urban energy and peaceful retreat.Don’t miss your chance to own this stunning unit! The sunsets are waiting. (id:57557)
120 Dominion Street
Kingman, Alberta
If you're dreaming of peaceful country living with all the comforts of town, this is the home for you. This spacious 6-bedroom, 4-bathroom bungalow offers 1,855 sq ft of living space on a rare triple lot in the welcoming community of Kingman.From the moment you step onto the charming front deck, you’ll be captivated by the uninterrupted views of rolling farmers' fields, a picture-perfect scene you'll enjoy year-round from the deck, living room, dining room, and kitchen. It’s a view that truly makes you forget you're in town.The home sits on a beautifully landscaped lot that feels like a little acreage, complete with a spacious front and back yard, a cozy fire pit area with wood shelter, and no backyard neighbors. Just privacy and serenity at its finest.Inside, you'll find room for the whole family with generous entryways at both the front and side—ideal for managing boots, coats, and busy mornings.The main living space is warm and inviting, featuring a large picture window, a cozy fireplace, and a dining area perfect for large family gatherings. The kitchen boasts ample cabinetry, counter space, a full-size fridge and freezer, and a brand-new backsplash. The kitchen window overlooks the backyard, perfect for keeping an eye on the kids or enjoying the view with your morning coffee.Down the hall, you’ll find 3 main-floor bedrooms, including a primary suite with a beautifully renovated 3-piece ensuite featuring a luxurious walk-in shower & walk-in closet. An updated 4-piece bathroom completes the main level.The basement offers even more space to grow, with 3 additional bedrooms, a stunning bathroom with walk-in shower, a large rec room, laundry area, and abundant storage. The 24x24 detached garage is perfect for a workshop or secure vehicle storage. Move-in ready with room to grow, this home is a true gem in Kingman, home to the famous outdoor hockey rink and a close-knit community feel you’ll love.This is a one-of-a-kind property with million-dollar views and small-town charm. Welcome home! (id:57557)
7 Revie Close
Red Deer, Alberta
7 Revie Close is the kind of home where life just works—4 Bedrooms, 3 Bathrooms, 2,800+ Sq.Ft. of finished space, a Heated Double Attached Garage, Central A/C, Central Vac, and a stunning, fully landscaped yard that feels like your own private retreat. Located on a quiet, safe close in Rosedale Estates, this fully finished Bi-Level has all the features buyers are looking for: vaulted ceilings, hardwood floors, two gas fireplaces, underground sprinklers, and a brand-new hot water tank (2025). From top to bottom, it’s a home that offers both everyday function and timeless style. The main floor features hardwood floors, big windows, and a gas fireplace in the Living Room, with an open Dining space that leads right out to the back deck—ideal for morning coffees or evening get-togethers. The U-shaped Kitchen has everything you need: loads of cabinet space, corner pantry, peninsula for extra prep room, and a newer dishwasher. There’s even a main floor Office, perfect for tackling projects or setting up a creative space. Two Bedrooms up include the Primary with a fully updated Ensuite featuring a walk-in shower and dual vanity, plus another updated 4 Piece Bath for guests or daily use. Downstairs is set up for movie nights, game nights, and weekend hangouts. The huge Rec Room has a second gas fireplace and a bar, while two more Bedrooms, a 3 Piece Bath, and a Laundry Room round out the space. Step outside and fall in love with the yard—lush, private, and perfect for making the most of the season. A spacious upper deck, lower brick patio, and incredible landscaping with mature trees, shrubs, and blooming flowers create a peaceful setting to unwind or host friends. Fully fenced and backing onto a lane, it’s a backyard you’ll never want to leave. The location is just as appealing—walking distance to the Rosedale Rink and park, near transit stops, and offers quick access to 30th Avenue, Timberlands Plaza, and Clearview Market for everything you need, just minutes from your door. With a standout location and a layout that checks every box, this home makes it easy to settle in and start enjoying the good life. (id:57557)
43 Schiller Crescent Nw
Calgary, Alberta
Welcome to 43 Schiller Crescent, an incredible custom built Albi home featuring 6,946 ft2 of total finished living space. The lot is one of the largest with 12,831 ft 2 of beautifully landscaped land. This 2 storey walk out luxury family home has 6 bedrooms and 5 bathrooms. The insulated and drywalled triple garage and large exposed aggregate driveway will satisfy all your parking requirements. As you enter the house you are greeted by 18 foot high ceilings, marble tile flooring and a stunning curved staircase in the foyer. The living room is flooded with natural light from the large windows and has hardwood flooring and a 2 sided stone and wood faced fireplace. On the other side of fireplace is the Great room with more seating and built ins to create a wonderful space for entertaining and family gatherings. The kitchen has floor to ceiling built in oak cabinets with cupboards galore, a pantry and an island with drawers that provides additional prep area and a breakfast bar to sit up at. The refrigerator and induction stove are newer. The breakfast nook is adjacent to kitchen and has room for a good sized table for the quick meals. The sliding doors lead to a gorgeous upper deck that has a BBQ gas line, newer vinyl deck flooring, and a glass with white aluminium railing. There are stairs off the end of deck accessing a fenced dog run. The formal dining room is close by and will fit a table for 12 and the buffet and hutch. It features a beautiful chandelier on an intricate plaster ceiling design. There is a convenient main floor office that has also been used over the years as a bedroom when required. A powder room and full laundry room finish off the main level. Up the gorgeous staircase to the second level there are 5 bedrooms and 3 bathrooms. The primary bedroom is immense and will fit all your king sized furniture. There is a private deck looking out to the mountains and back yard, a fireplace, a large walk in closet and a 5 piece ensuite highlighted by hea ted floors and a steam shower. There is another huge room that is being used as office space but can be your 7th bedroom, if needed. Down the hall is a bedroom with a 3 piece ensuite and 2 more bedrooms that share a jack and jill 5 piece bathroom. All the bedrooms are very spacious and have built in shelves. Down to the lower walk out level there is one more bedroom and a 3 piece bathroom. 3 large rooms that are divided up into a pool table/games room, tv and media room and a yoga and treadmill exercise area. There are lots of built ins and a wet bar. Plenty of storage too. The property has a 6 zone irrigation system. Recent upgrades : Refrigerator, convection oven, 2 furnaces, 2 central air conditioners that are on a transferable contract. "As is" items due to non use are water softener, garbage compactor, built in vacuum system. Included are basement fridge, stand up freezer in laundry room, pool table and accessories, book shelves and desk in large bedroom/office upstairs. (id:57557)
4300 Memorial Trail
Sylvan Lake, Alberta
Perched high on the south hill overlooking the charming town of Sylvan Lake, this magnificent property offers unparalleled luxury, breathtaking views and development opportunities. With over 5,000 square feet of living space, this grand estate features dramatic 22-foot cathedral ceilings and a stunning spiral staircase that sets the tone for the opulence within.The main level is a haven for culinary enthusiasts, boasting a chef's kitchen equipped with top-of-the-line appliances. The formal dining and living rooms are ideal for entertaining guests in style, while the cozy family room offers a great space for everyday living. Additionally, there is a main floor office for work or managing the home. Practical amenities abound, with a large back entryway featuring a locker room, laundry room, and a convenient 2-piece bathroom.Upstairs, you'll find four spacious bedrooms, two of which have ensuite bathrooms for added privacy and comfort. The primary suite is your personal sanctuary, featuring a dream ensuite with a soaker tub, steam shower, and walk-in closet. A loft area provides a serene space to relax and enjoy the panoramic views, and a stylish 5-piece bathroom serves the other bedrooms.The walkout basement offers two large bedrooms, one with a walk-in closet, and a full 4-piece bathroom. A kitchenette makes this space perfect for empty-nester parents. The entertainment hub includes a games area and a theatre setting perfect for movie nights.Garages and additional spaces are plentiful. The triple attached garage offers ample space for everyday parking. The detached shop is a massive 46 x 36 structure accommodating vehicles, boats or all your toys, and includes a recently added shop hoist. The shop also features a bonus mezzanine with a full kitchen, 4-piece bath, and a balcony overlooking the lake. There are options to convert the upper part of the detached shop into additional living space with board-in bedrooms, providing even more versatility. An additional 2 -piece bathroom and a stackable laundry unit in the main garage area adds even more convenience.The property has had numerous upgrades, ensuring modern comfort and efficiency. The garage floor was upgraded with an epoxy finish. Both the house and shop exteriors were painted and weather-sealed. All interior tiles were sealed and 2.5 bathrooms were recently renovated. Updated custom cabinetry and crown moldings are just a few of the upgrades that have been done. 70 Foot RV parking on west side of the shop with 30 amp plug Beyond the main house, this property offers potential for development with 10 lots or 6 executive lots that can be subdivided, totaling 2.99 acres in lot size on the perimeter of the Vistas.. SUBDIVISION is an option if INVESTMENT is what you seek. This estate offers a perfect blend of luxury, comfort, and functionality, making it a dream home for discerning buyers. Don’t miss the opportunity to own this extraordinary property with its unmatched views and top-of-the-line amenities. (id:57557)
38212 Range Road 252
Rural Lacombe County, Alberta
The perfect acreage for the discerning buyer—where unmatched quality, luxury, and lifestyle come together seamlessly. Set on 32 private acres, this extraordinary property features a beautifully renovated 3,100+ sq.ft. bungalow with an attached heated Garage and Workshop, plus a fully equipped 52x70 detached shop. Every want is fulfilled—from high-end interior finishes to exceptional outdoor space, privacy, and functionality. This is a property that goes beyond expectations, offering a rare combination of sophistication, space, and seclusion for those who value excellence in every detail.Completely renovated from top to bottom, including brand new furnaces and water tanks, this home is a true showcase of quality and craftsmanship. From the 200-year-old reclaimed hardwood floors to the professionally installed sprinkler system that services each spruce tree in the front yard, every element has been thoughtfully chosen and executed by Central Alberta’s most skilled tradespeople. The spacious Chef’s Kitchen features granite counters, a massive centre island, upgraded stainless appliances including an induction stove, and custom cabinetry throughout—including a rich dark cherrywood wall pantry. Grouted vinyl tile floors, dazzling LED and recessed lighting, and a travertine backsplash (which continues on a stunning feature wall in the Dining Area) all add to the refined atmosphere.The attached Sitting Room is perfect for after-dinner conversation, while the Living Room—anchored by a true wood-burning masonry fireplace—is a warm and inviting space to relax and take in views of the East-facing landscape. When it’s time to entertain, head downstairs to the Theatre Room with 98” screen and wet bar, or step out onto the expansive 1,000 sq.ft. west-facing Wolf-brand deck, complete with powder-coated aluminum railings and LED lights on every post, all backing onto the peaceful beauty of Jones Creek.The main floor features three Bedrooms, including an extraordinary Primary S uite with dual vanities, a tiled rain shower, and a luxurious Dressing Room with built-in makeup vanity and an impressive walk-in closet designed with custom wood cabinetry for optimal organization.The attached heated Double Garage and 15x22 Workshop with in-floor heat provide versatile options for hobbies, projects, or extra storage. For even more functionality, the 52x70 detached shop is a standout, complete with a Bathroom, radiant gas heat, and two 14x14 overhead electric doors—ideal for business use or serious recreational storage.Additional features include: energy-efficient triple-pane windows, updated electrical and plumbing, Hunter Douglas blinds, solid core interior doors, and a custom stone pillar security gate at the property entrance. Surrounded by mature, towering trees and backing onto Jones Creek, this acreage offers exceptional privacy just 10 minutes from Red Deer. Properties of this caliber are rare—this is your opportunity to own one of Central Alberta’s finest estates. (id:57557)
1173 Iron Ridge Avenue
Crossfield, Alberta
Welcome to our custom Exquisite Home in the tranquil city of Crossfield. Just 9 minutes north of Airdrie, 25 minutes from Calgary and 3 minutes off highway 2. This almost 2000sqft UPGRADED home consists of 3 bedrooms, 2.5 bathrooms with bespoke finishings such as refined maple accents, upgraded plywood cabinet boxes, black exterior dual pane windows, high end lighting, natural montigo gas fireplace feature, quartz countertops and wide plank Lvp flooring. Full finishes can be provided upon request. Additional features include a 10FT ceiling on the main, stucco and stone exterior, separate entrance, completed landscaping, basement roughed in, insulated/drywalled attached garage. Spend sunny afternoons in the towns parks and playgrounds such as Veterans peace park or checkout the Crossfield Farmers market, the annual demolition Derby, the Rodeo grounds. This rapidly growing town also has amenities such K-12 schools such as Crossfield elementary school and W.G. Murdoch School, which are just short walk away! Find your forever home in this beautiful serene town with connectivity and affordable prices. You will wonder why you didn't move sooner! Home is estimated for completion in Summer 2025. Pictures are from a previous project and our EXQUISITE show home is ready to show! (id:57557)
205, 56 Carroll Crescent
Red Deer, Alberta
Discover comfort, convenience, and community in this beautifully updated 2-bedroom condo, featuring a spacious 4-piece bathroom and a cozy balcony perfect for enjoying natural light throughout the day. Freshly painted and tastefully updated, this home offers a warm and inviting atmosphere.This unit includes a TITLED UNDERGROUND parking spot, ensuring both security and ease of access. With its ALL INCLUSIVE CONDO FEES with exception of TV/Internet this home is simplicity at its finest. Residents also enjoy an array of exceptional amenities, including an on-site administration office, a fully equipped kitchen and dining room, a private dining room for special gatherings, a hair salon, a library, a games room, a guest suite for visitors, and beautifully maintained outdoor gardens and patio spaces. Located in a sought-after 60+ seniors complex, this residence provides an ideal blend of independent living with access to a vibrant community and fantastic services. Don’t miss this opportunity. (id:57557)
303_304, 4719 48 Avenue
Red Deer, Alberta
3rd Floor option now available in this Class A Office building located across from Red Deer's new courthouse and justice centre and located close to transit.303 and 304 provide a combined 2611 Rentable Square feet or can be rented separately (see additional MLS Listings A2179364 and A2179370) Spaces can be modified to suit Tenant requirements and can be delivered turnkey to the Tenant. On site surface parking stalls available; there are numerous additional off site parking options within 1 block radius of the building including City of Red Deer parkade (above transit terminal). Original owner, building constructed in 2001; there are long term Tenants in the building dating back to 2002. Pride of ownership in building; recent upgrades completed: new boiler in 2024, New Hot water tank in 2023; renovations to main lobby, hallways and washrooms completed in 2019-2020. Camera System installed in 2020. Tenant spaces have been upgraded as required. High speed internet to the building; Bell, Shaw/Rogers, and Telus.Building open to public Monday to Friday 7:30 a.m. to 5:30 p.m. Security system (key fob) with controlled access after hours and weekends. Current Tenants include Advocate Law, AUPE, Bridges Community Living and National Bank Financial With the proximity to the new courthouse this space would be ideally situated for law practices. (id:57557)



