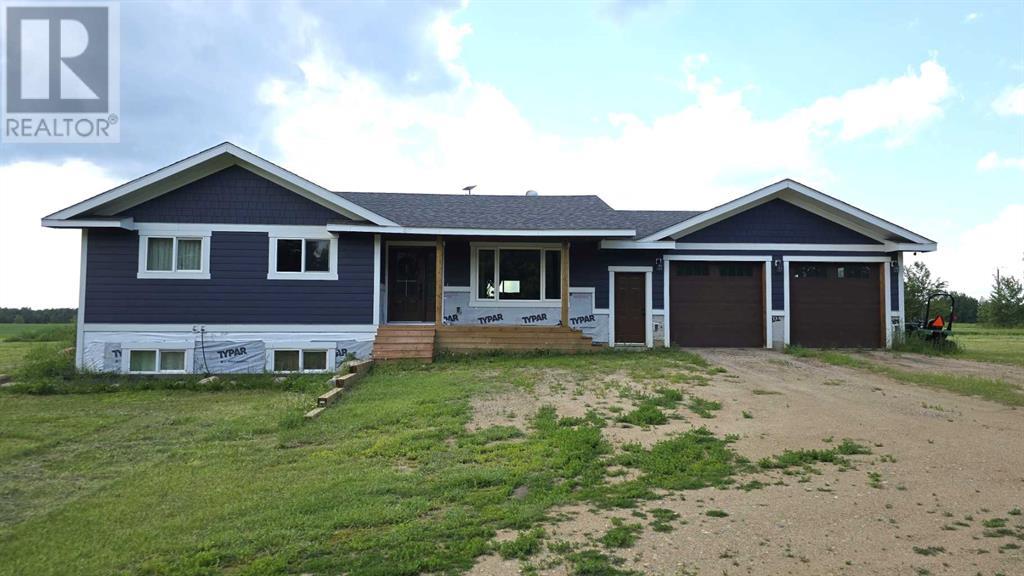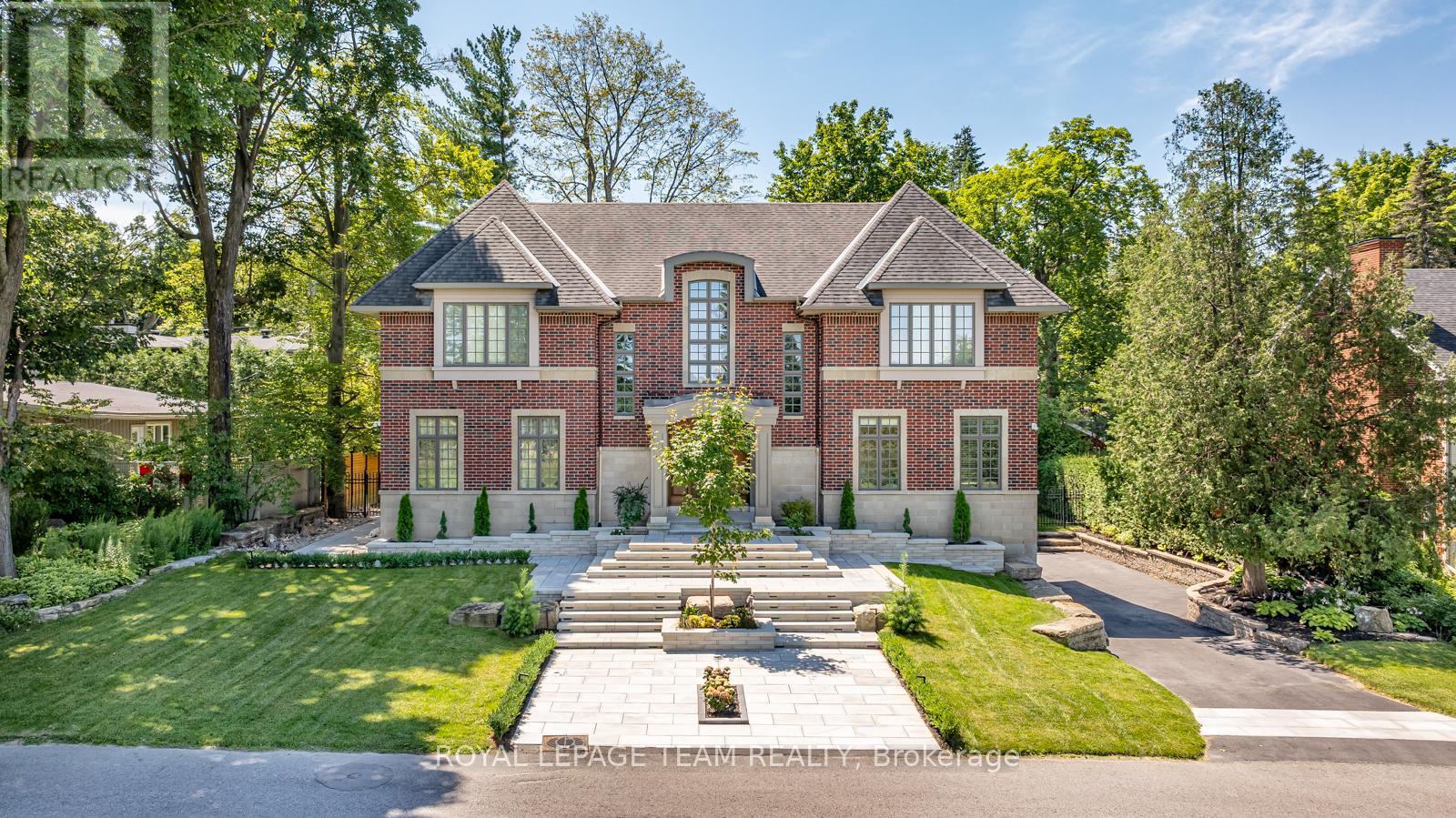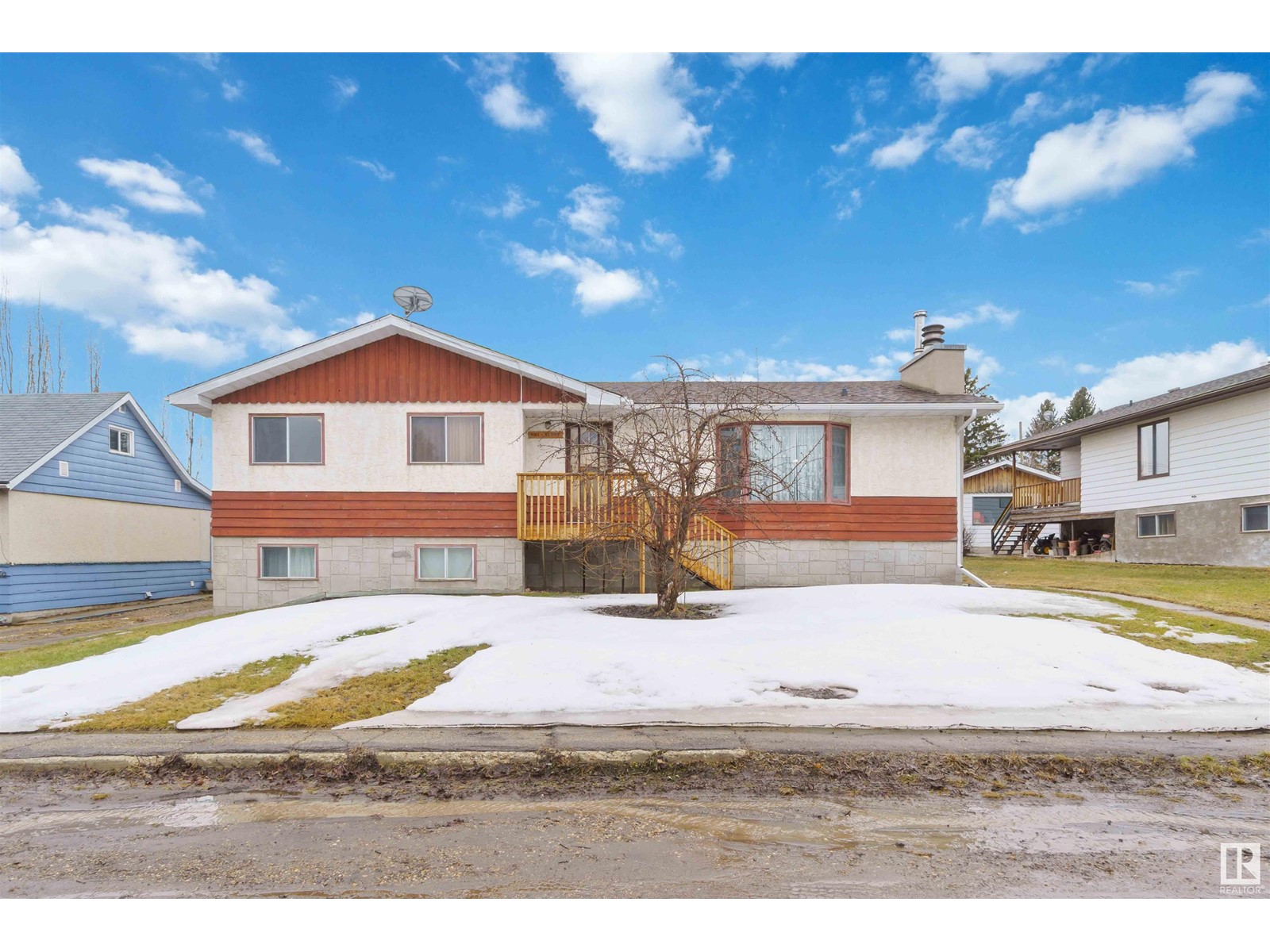293 Jarvis Glen Close
Jarvis Bay, Alberta
Nestled in the exclusive Jarvis Bay Estates, 293 Jarvis Glen Close is a custom-built walkout bungalow that seamlessly blends luxury with tranquility. Boasting just under 5,000 square feet of meticulously crafted living space, this home is a private oasis surrounded by lush, treed landscapes. A grand marble tiled entrance leads to an expansive layout featuring rich hardwood flooring and a chefs kitchen outfitted with top-of-the-line appliances, granite & quartz countertops, and custom tile work. The master suite is a sanctuary with a two-sided fireplace, lounge area, bar, massive walk-in closet, and a spa-inspired ensuite with custom tile work, soaker tub and an oversized shower. The fully finished walkout basement offers a wet bar, spacious recreation room, three additional bedrooms, and a state-of-the-art fitness spa with a steam room. Above the heated, oversized three-car garage lies a private illegal guest suite with a full kitchen and four-piece bath. Outdoors, the beautifully landscaped yard, complete with mature trees, a firepit area, and a serene pond, offers the perfect setting for relaxation or entertaining. Just a five-minute walk to the lake and hiking trails through Jarvis Bay Provincial Park, this property offers unparalleled access to nature and recreation. Join one of the community docks and keep your boat on the lake this summer. Every detail of this home has been thoughtfully designed for elegance and comfort. Experience the lifestyle of your dreams today. (id:57557)
66580 Twp Rd 162
Plamondon, Alberta
A rare gem for our area—this fully renovated farmhouse-style home offers modern comfort with timeless charm. Just 5 minutes south of Plamondon, the property spans 10 acres and features an oversized double garage, 4 bedrooms, 3 bathrooms, a fully finished basement, and high-quality finishes throughout. Step inside to find warm, wood-tone engineered hardwood floors that lead into a spacious, open-concept living and dining area. The beautifully designed kitchen is a standout with quartz countertops, a custom-made range hood, a farmhouse sink, and generous storage, including a walk-in pantry. Every detail has been thoughtfully considered, especially the stunning ensuite, which includes dual sinks, a glass shower, a soaker tub, a water closet, and heated floors for added luxury. The home is nearly complete—just a few finishing touches remain. It also features a 3000-gallon cistern, septic pump-out system, and ample outdoor space for kids or animals to enjoy. (id:57557)
4, 200 Parkview Crescent W
Bow Island, Alberta
SELLER will include a $10,000 appliance package with any offers accepted by July 31, 2025 on this BRAND NEW, low-maintenance living in the new Parkview Crescent with NO CONDO FEES and the additional bonus of a $7500 property tax credit with the Town of Bow Island! Welcome to Parkview Crescent, Bow Island's newest subdivision, where modern design meets small-town comfort. This brand-new 1070 sq. ft. home is one unit in a JAYCO built four-plex, offering an efficient, low-maintenance lifestyle with no condo fees - perfect for seniors looking to downsize or young families starting out. Inside, the open-concept main floor features a bright living space with a stylish electric fireplace, a spacious kitchen and a dining area designed for easy living. With two bedrooms on the main floor, including a primary suite with a 4-piece ensuite, comfort and convenience come standard. Laundry can be on the main floor or in the basement, depending on your preference. This home also features: ICF Foundation for energy efficiency and durability, Attached heated single garage for year-round comfort, Undeveloped basement ready for your personal touch, Optional appliance package available at an additional cost. Estimated completion date is September 30 when you can move in and enjoy the ease of a brand-new home in a fantastic location. (id:57557)
250 Sandridge Road
Ottawa, Ontario
Situated in prestigious Rockcliffe Park, this stately home seamlessly blends classic architecture with modern sophistication. Set on an elevated lot, its brick facade and covered portico create an impressive entry, with a tiered stone staircase enhancing the grandeur. Inside, natural light fills the soaring foyer with rich hardwood floors throughout. The formal living room is enhanced with a floor-to-ceiling double sided gas fireplace that opens into the dining area. The heart of the home is the chefs kitchen with a vast marble island and premium appliances. A spacious family room and office/library complete the main floor. Upstairs, the primary suite boasts stunning views with a spa-like ensuite. Three additional bedrooms include en-suites, and a spacious laundry room adds convenience. The finished lower level offers a home theater, gym space, and ample storage. The backyards stone patio creates the perfect outdoor retreat. Minutes from downtown, this rare find is move-in ready, luxurious, and private in an unbeatable location. This is a must see in Rockcliffe Park! (id:57557)
81 Royal St
St. Albert, Alberta
Steps from 350 acres of parks, trails, and the Sturgeon River, this stunning 6-bed, 5-bath home offers space, style, storage and flexibility. Quality is in every finish. The bright, open-concept main floor features a chef’s kitchen with huge quartz island with sink, and custom lighting, plus a cozy living room with stone fireplace. Upstairs: four spacious bedrooms, family room, laundry, and two ensuites including a luxurious primary with walk-in closet and spa-like bath. Main floor bedroom with full bath. Basement has 9’ ceilings, a bedroom, rec room, wet bar, den, full bath, separate side entrance, and in-law suite potential. Heated garage with vaulted ceiling and mezzanine. Professionally landscaped yard with composite deck, cobblestone, and fruit trees. 200 amp service, wired for hot tub and BBQ. Extensive investment made in the custom build, basement development, and Terra Nova-designed landscaping. A rare blend of luxury and practicality— all move-in ready! (id:57557)
545 Richmond Road
Beckwith, Ontario
A tranquil 5+ acres on a paved road that is truly one of a kind. Featuring a custom bungalow with steel roof, Generac system installed for piece of mind living, fenced portion of rear yard for family pets, walking trails, large outbuilding(with concrete floor) smaller square log building, family room with wood burning stove, and so so MUCH more (id:57557)
4811 51 Av
Sangudo, Alberta
Sangudo's newest Opportunity is HERE! Found nestled in the Jewel of Hwy 43 is this MASSIVE large family dream. Whether it is the potential for a basement suite, the multiple family rooms, or the Heated Mechanics Garage, with a WASHROOM, and 220V, this is a must see home. Built by the current owner, it showcases extensive custom wood working, 2 fireplaces, a basement bar, large kitchen and dining space, sunken living room, brand new front steps and porch. This Home is IDEAL for Large families, or investors looking for a near ready rental home with a separate private entrance. The Basement has a wood room, office, bedroom, cold storage, full bathroom, family room, bar area, and the potential for a kitchen and second bedroom. The Garage features separate powered doors. 1 oversized, 1 standard, welding outlets, retractable air lines, gas heater, in floor drain, 2 piece washroom. Seldom does an opportunity come up like this. Do not sleep on this one... (id:57557)
137, 810 56 Street
Edson, Alberta
Bright and Beautiful 3 bedroom, 2 full bathroom manufactured home with an open concept floor plan. Spacious entrance, comfortable living room with a cozy gas fireplace with blower, open to dining room and kitchen. Dining room has extra built in china cabinet and kitchen has an abundance of cabinets, counter space, and a pantry. Laundry room has large capacity washer and dryer on matching pedestals, and storage space. Primary bedroom is spacious with ample space for a king sized bed and furniture, 4 pc ensuite with jetted oval tub, walk in closet. Updates include: New shingles 2023, hot water tank 2023, furnace maintenance 2024, new taps in kitchen/bathrooms/showers, new flooring in front entrance/bathroom/bedroom, interior paint, light fixtures, living room ceiling fan. Spacious 2 tiered deck, large 16x10 storage shed with power and a 12x8 storage shed. (id:57557)
204 Adelaide Street
Kingston, Ontario
Charming, classic, and full of character - this delightful 1942-built "dollhouse" bungalow is located on Adelaide Street in the heart of Kingston's vibrant Williamsville District. Just a 20-minute walk to downtown, Queen's University, Kingston General Hospital, and the Memorial Centre, this home offers the perfect blend of comfort and convenience. Step inside to find custom-built-in cabinetry and hardwood floors. The home features 2 bedrooms, 1 full bathroom, and a cozy layout ideal for first-time buyers, downsizers, or investors. Enjoy the outdoors in the fully fenced backyard, with a detached garage (currently storage but could be converted back) 2 parking spaces, and plenty of room to garden, relax, or entertain. Notable upgrades include a new high-end furnace and air conditioning system, ensuring comfort year-round. Located in a neighbourhood undergoing exciting revitalization, this centrally positioned property offers strong future value and a dynamic community with a mix of students, professionals, and families. Don't miss this rare opportunity to own a single family home in one of Kingston's most promising districts. This home is waiting for you and your finishing touches (id:57557)
1213, 14910 1 Street Nw
Calgary, Alberta
The Findlay 2 combines modern design with everyday functionality. Features include quartz countertops, sleek cabinetry, luxury vinyl plank flooring in the main living areas, and a stylish kitchen with a large island. A complete stainless steel appliance package—featuring a large-capacity washer and dryer—is also included. Ideally located near local amenities, this home offers the convenience of underground heated titled parking.Buyers will also enjoy a $10,000 upgrade credit and access to Logel Homes' professional in-house decorators to help personalize their space. Backed by the Alberta New Home Warranty Program, the Findlay 2 provides peace of mind and exceptional value. (id:57557)
2413 Bayside Circle Sw
Airdrie, Alberta
Immaculate | Private West waterfront back yard | Great Price! Welcome to this meticulous McKee Homes upgraded 4 bedroom + DEN walkout bungalow in Bayside, offering canal-front living with a west-facing private backyard built for all-season enjoyment. The main floor features approx 1500 sq ft with vaulted ceilings and an open layout connecting the front office, kitchen, living, and dining areas. Enjoy the main floor OFFICE featuring built-in cinnamon-stained maple cabinets, and custom desk. Gleaming hardwood and gas fireplace flanked by custom built-ins with beautiful stone floor-ceiling feature. The primary bedroom on the main level offers canal views, a spacious walk-in closet, and a large 5-piece ensuite. The kitchen has been refreshed with upgraded appliances, including a remarkably quiet Bosch dishwasher, fridge, and microwave. Built-in audio is wired throughout the home as well as the exterior, with everything in place for full-home integration. The fully developed walkout level offers approx 1462 sq ft, three (3) bedrooms - one with double drywall-insulation for a sound resistant room, great for that musician or gamer in the family. The spacious family room hosts second gas fireplace, flanked by beautiful custom built-ins millwork, a full wet bar, and a bathroom with in-floor heating. The heated TRIPLE garage provides plenty of space, with enough headroom to fit a full-sized pick-up truck and loads of storage-workshop space. Recent mechanical upgrades include NEW dual high-efficiency TRANE furnaces, a powerful new central A/C system, and a new tankless hot water heater for on-demand performance. Outside, enjoy a nautical-themed backyard complete with upper deck privacy panels, custom outdoor lighting, retractable awnings, a hot tub, and mature landscaping that includes a white blossom tree and a gold willow. With major upgrades throughout and an unbeatable location on the canal, this home delivers comfort, function, and lifestyle in equal measure. Call your R ealtor or book a private showing today! (id:57557)
595 Old Goulais Bay Rd
Sault Ste. Marie, Ontario
Surrounded by mature trees and natural beauty, this property offers the rare combination of peaceful country living with the convenience of city services. Tucked away on 4.6 acres, this property features a 2 bedroom, 2 bathroom home spanning 2,500sqft, an impressive 40x60 garage (plus 20ft carport), greenhouse, gardens and plenty of mature trees/trails for you to enjoy! A warm interior greets you as you enter the residence - main floor features a spacious rec room with gas fireplace, large primary bedroom with walk-in closet, 3 piece bathroom, laundry area and plenty of built-in storage. Second floor features beautiful vaulted ceilings in the living/dining/kitchen which offers direct access to the second storey patio which overlooks the property. Two additional bedrooms with built-in closets and calming 3piece bathroom with soaker tub complete the second floor. Home has gas forced air heat with gas fireplace back up, central ac and is wired for generator, if desired. Just a little further back on the lot, you will find the real show stopper - a 40x60 garage with 4 bay doors and 20ft carport adding more covered space for all your toys or storage needs. Insulated and heated year-round, this one of a kind garage features its own 3-piece shower, office and loft. Surrounded by a mix of mature trees, gardens and even your own greenhouse, this park-like property is an absolute pleasure to view. Whether looking for the perfect spot to enjoy your favourite hobbies, enjoy the trails or simply soak in the scenery, this could be the one for you. Call today to view! (id:57557)















