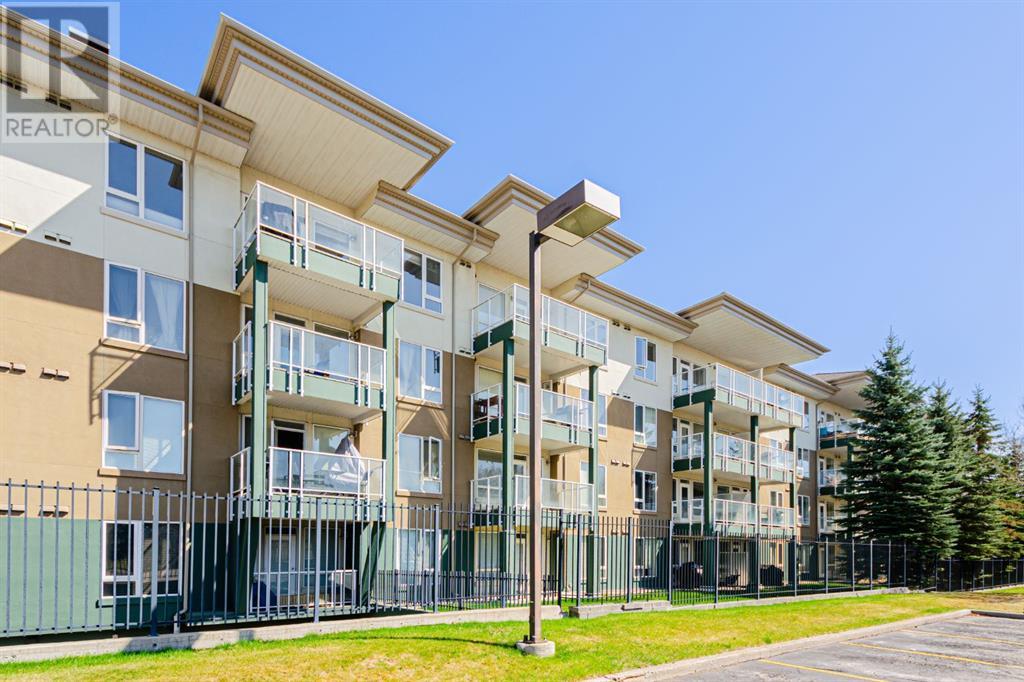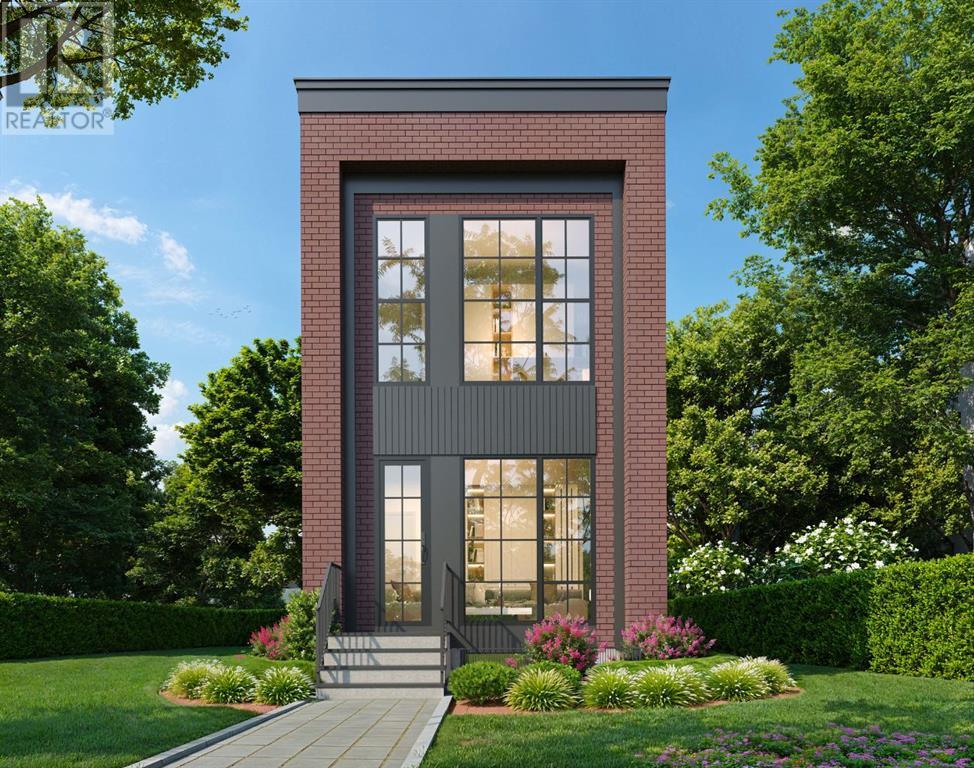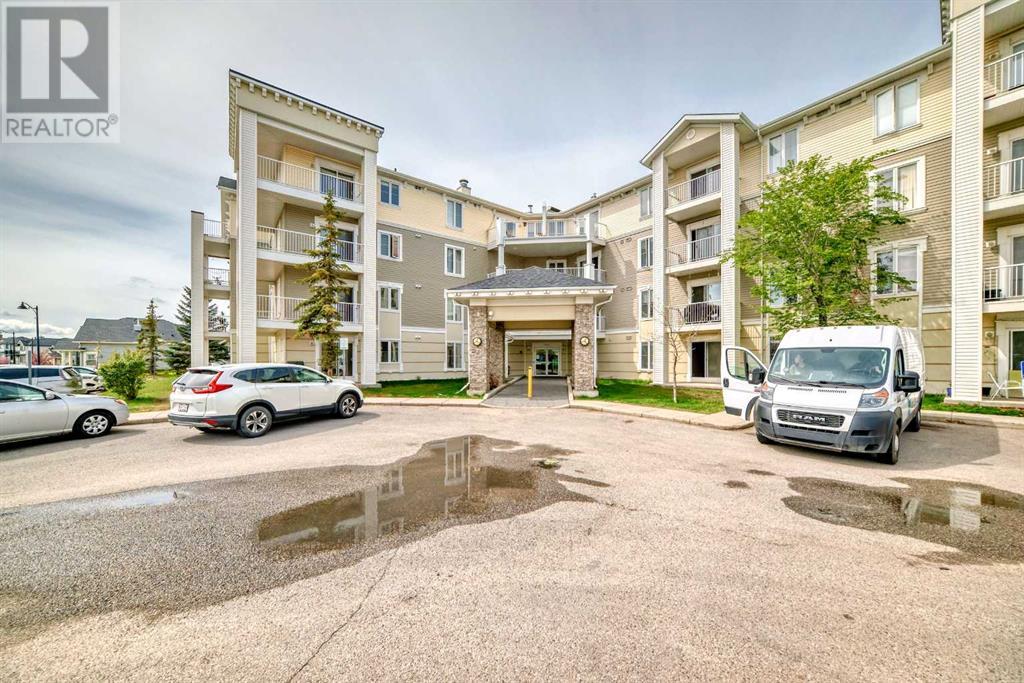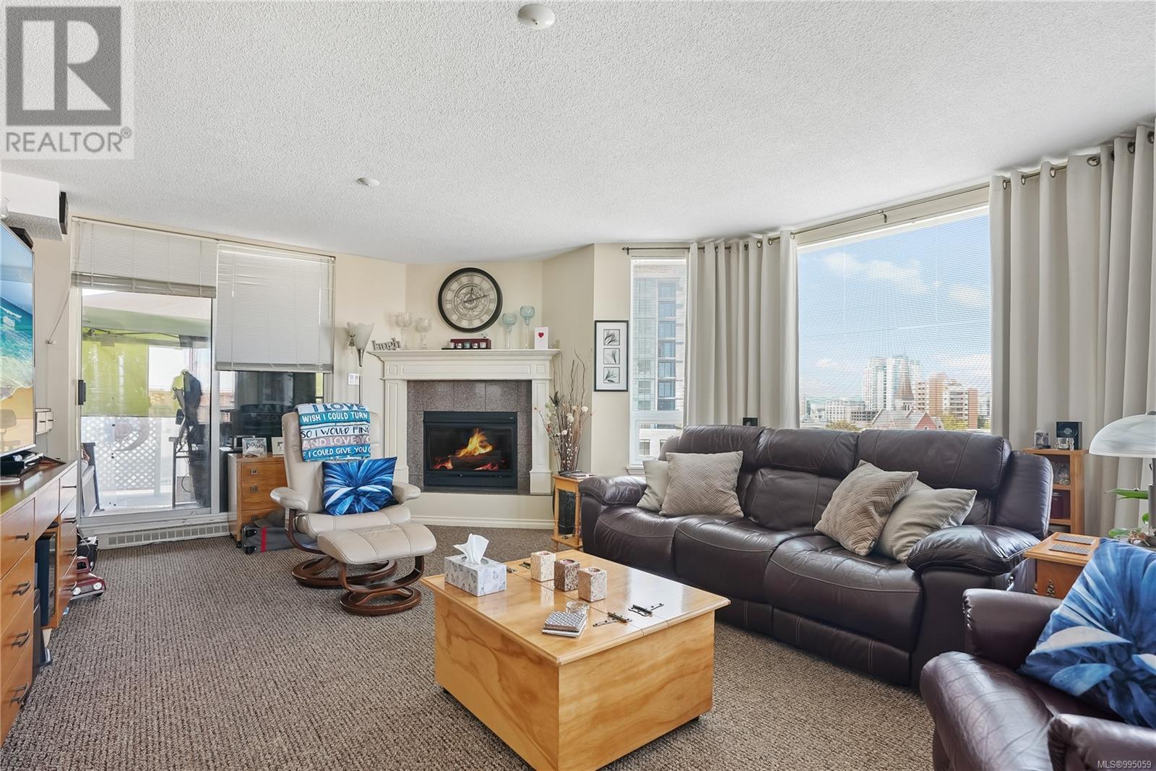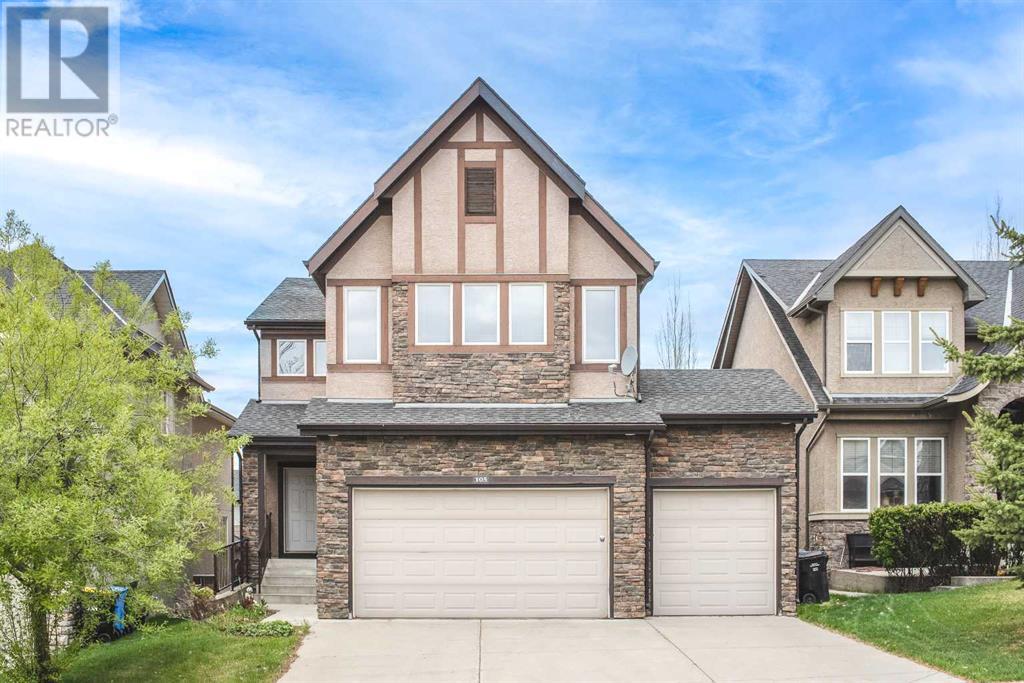135 Redstone Heights Ne
Calgary, Alberta
***Open House Sunday 10th August from 01:00 pm - 03:00 pm***. Separate entry to the basement, Main Floor Full Washroom, Mountain Views and a SUNNY West Backyard, all these features are present in this well-designed house***. Welcome to 135 Redstone Heights NE, offering over 2,320 sq ft of developed living space across the main and upper levels! Step inside to find luxury vinyl plank flooring, soaring ceilings, and an abundance of natural light streaming through large windows. The open-concept main floor is perfect for entertaining, featuring a chef-inspired kitchen with granite countertops, built-in stainless steel appliances, and a large central island with bar seating. A versatile main floor office adds flexible space for a home workspace, kids’ playroom, additional seating area, or even a guest bedroom. A 3-piece bathroom feautring a standing shower and modern vanity completes the main level. Upstairs, you'll find three spacious bedrooms and two full bathrooms, including a primary retreat with a 4-piece ensuite and a massive walk-in closet. The upper level also features a large bonus room, perfect for family lounging or movie nights, and a dedicated laundry room for added convenience. The well-maintained backyard offers an excellent space for outdoor enjoyment—ideal for kids, pets, and family gatherings. Don’t miss your chance to experience modern, spacious living at its finest. Enjoy peace of mind with the 10-Year Alberta New Home Warranty, effective until 2030. Call your Real Estate Agent today to book a private viewing. (id:57557)
410, 3111 34 Avenue Nw
Calgary, Alberta
TOP FLOOR VIEW PROPERTY! Welcome to Varsity 3111, a refined residence set in one of Calgary’s most desirable communities—where modern convenience meets serene park-side living. Perched on the top floor, this beautifully appointed one-bedroom, one-ensuite condominium offers elevated living in every sense—boasting approximately 607 square feet of elegant, open-concept space. The heart of the home is a spacious living and dining area, seamlessly connected to a sleek, modern kitchen—complete with a large central island, perfect for casual entertaining. Retreat to the primary bedroom, where you’ll find a thoughtfully designed walk-through closet, private ensuite bath, and in-suite laundry for ultimate convenience. Step out onto your west-facing balcony—an ideal vantage point to take in Calgary’s sunsets, surrounded by miles of parks and pathways just steps from your door. Located within walking distance to the University of Calgary, this home offers both academic accessibility and a peaceful, upscale setting. Underground parking, building entrance, security features include a heated, titled underground parking stall, and full ownership of a titled storage, secure building access, and elevator convenience—all within a well-maintained, professionally managed development. This is more than just a home—it’s a rare opportunity to own an exceptional layout in a prime North West location, with effortless access to shopping, transit, and Calgary’s vibrant downtown. (id:57557)
737 2 Avenue Nw
Calgary, Alberta
Welcome to this incredible 60 ft x 120 ft corner development lot – An Ideal Investment in the vibrant community of Sunnyside—an exceptional opportunity to bring your vision to life. This prime location offers stunning downtown views and is perfectly positioned near the LRT, downtown core, and the lively amenities of Kensington. With Memorial Drive pathways right at your doorstep, the possibilities for development are vast. Whether you're looking to build your dream home or create a unique project, this lot provides the ideal setting to make your mark in one of Calgary’s most sought-after neighbourhoods. Don’t miss the chance to add your personal touch to the charm and character of Sunnyside. (id:57557)
1904 48 Avenue Sw
Calgary, Alberta
Luxury pre-sale opportunity on one of Altadore’s most sought-after streets! Right side is sold, last unit remaining. This is your chance to own a brand-new home with the ability to personalize some finishes to your taste. Built by Jerry Homes, and thoughtfully designed with a unique and functional floor plan, this home features a spacious foyer, soaring 10-foot ceilings on the main level, a dining area with custom wood paneling, and a stunning kitchen with a massive 12-foot island and high end built-in appliances, gold accents, and quartz countertops with under-cabinet lighting. The home showcases exceptional craftsmanship including a great room with a custom multi-tier gas fireplace and a mudroom with lots of storage. Upstairs, 9-foot ceilings frame a lavish primary suite with a 5-piece spa-inspired ensuite featuring in-floor heating, a steam shower, and two large walk-in closets, along with two additional bedrooms, a 3-piece bath, and a full laundry room. The fully developed basement offers in-floor heat rough-in, a spacious rec room, wet bar, fourth bedroom, 3-piece bath, and a flexible office or gym space. Additional features include A/C rough-in, built-in ceiling speakers, an alarm system, exterior 360° camera rough-ins, and options for further upgrades. Ideally located near top schools, parks, and the trendy shops and restaurants of Marda Loop, this home offers quiet luxury with unbeatable convenience. Please note that the photos are examples of previous work. Some features shown have been upgraded and can be included in this build at an additional cost, Call today to view this property! (id:57557)
148 Stonegate Crescent Nw
Airdrie, Alberta
**RARE DREAM 4 CAR GARAGE & CUSTOM SHOP AND ATTACHED 2 CAR!** This property is a dream come true for garage lovers and hobbyists alike. Located on one of this MASSIVE PIE LOT in the mature community of Stonegate, this home features not just one — but *two* exceptional garage spaces room for 6 cars- Plus parking behind garage for cars, toys or RV!!In addition to the **oversized double attached garage**, this home boasts a **massive 770 SQ FT HEATED CUSTOM 4 CAR DREAM SHOP** — purpose-built for serious work and storage. Designed to accommodate heavy-duty machinery and hoists, this shop includes **industrial-grade lighting**, **220V wiring**, **towering 12.5’ ceilings**, and a **breezeway garage door** that allows easy access for **RV or trailer parking** beside the home. Constructing a shop of this caliber today would cost **well over \$100,000**!Inside the open concept home, you'll find almost **3000 SQ FT of developed living space**, 4 bedrooms, and 3.5 baths — including a spacious master ensuite. The open-concept main floor features a home office/den, a functional mudroom with main floor laundry, a fully finished basement, and **high-efficiency central A/C** for year-round comfort.This is more than just a house — it's a rare opportunity to own a home with **garage 2+4 parking and workshop space that truly sets it apart.** Home offers incredible potential with some cosmetic updates – a perfect opportunity to add your personal touches! (id:57557)
1101, 1140 Taradale Drive Ne
Calgary, Alberta
WOW!!! PRICED FOR QUICK SALE MAIN FLOOR UNIT, 2 BEDRROM PLUS DEN,ONE OF THE LARGEST IN UNIT THE COMPLEX. MANY UPGRADES,9FT CEILING,MASTER WITH FULL EN-SUITE AND WALK-IN CLOSET,IN-SUITE STACK UP LAUNDRY,ASSIGNED PARKING STALL,SLIDING DOORS TO CONCRETE PATIO, VERY CONVEINENT LOCATION. GREAT OPPORTUNITY FOR FIRST TIME BUYERS,SENOIRS AND OR INVESTORS.CONDO FEES INCLUDES ALL UTILTIES EXCEPT PHONE AND CABLE. BOOK YOUR SHOWING NOW (id:57557)
33 Lancaster Drive
Claresholm, Alberta
Check out this INDUSTRIAL/COMMERCIAL/HOBBY AVIATION LOT right next to the Airport TAXIWAY located at the CLARESHOLM AIRPORT. The Airport is serviced by a 900-meter MAIN RUNWAY (with lighting) and 900-METER CROSS-STRIP runway. Approximately 40 flights daily, currently a REGISTERED AERODOME. Over $2 MILLION OF RECENT INVESTMENTS have been made to the airport, including: NEW ASPHALT TOPCOAT recently applied to MAIN RUNWAY, new LIGHTING, TIE-DOWN area, EMERGENCY CROSS STRIP, drainage improvements & more! All LOTS SERVICED TO THE PROPERTY LINE, and the developer would be responsible for all utility connections & construction of access to the municipal road and taxiway. The 0.25 of an ACRE lot is BIG enough to add your HANGAR or COMMERCIAL BAY as long as it has an aircraft hangar door located on the taxiway side of the structure. A restrictive covenant outlining the architectural requirements and land uses is attached to the title of the lands (see supplements). Vendor prepared to hold lot for 6 months with a $5000 deposit while you request approval for building commitments WITH a FIRM SALE. Once POSSESSION is finalized, the developer must build within 2 years. PURCHASER to pave onto taxiway. The MD of Willow Creek has among the LOWEST TAX RATES IN SOUTHERN ALBERTA, and property taxes are dependent upon the size of the structure and amenities. NO AIRPORT USER FEES = NO BRAINER!! The airport is located only MINUTES from CLARESHOLM and is CONVENIENTLY located an HOUR SOUTH OF CALGARY or 45 minutes FROM LETHBRIDGE. LOT SIZE is 100 X 107 feet. The GST will be applicable on the Sale Price. This investment offers GREAT Value & TONS of potential for FUTURE EXPANSION. Please call your AGENT for an INFORMATION PACKAGE & see supplements for more info. (id:57557)
8 Mt Copper Green Se
Calgary, Alberta
Welcome to 8 Mt Copper Green in McKenzie Lake, one of Calgary's premier communities! This beautifully maintained bungalow offers over 2,650 sq. ft. of developed living space, 2 beds up and 2 beds down with 1,400 sq. ft. on the main level and an additional 1,250 sq. ft. in the fully finished walkout basement.Pride of ownership is evident throughout, highlighted by a stunning, park-like backyard featuring mature trees, a manicured lawn, in-ground sprinklers, new fencing, and a spacious exposed aggregate patio—a perfect private retreat.Inside, you’ll find a bright, open layout with vaulted ceilings, large triple pane windows, and thoughtful design touches throughout. The main floor features a generous great room with a cozy fireplace, a spacious kitchen, and a versatile front room that can serve as a formal dining space or den. The master bedroom easily accommodates a king-sized bed and includes a private ensuite with a soaker tub and separate shower. A second bedroom and a full bathroom complete the main level.The walkout basement is filled with natural light and offers a large recreation room with a second fireplace and built-ins, a flexible open area currently used as a workout space and pool room, (Pool Table and accessories incl!) two additional large bedrooms, a full bathroom, and ample storage.Additional highlights include a double attached garage, new landscaping, and a fantastic location. McKenzie Lake is just a short stroll away, along with two nearby schools accessible entirely via green space pathways—a safe and scenic walk for kids. You’re also just minutes from Fish Creek Park, offering miles of walking and biking trails, breathtaking views, and year-round recreational opportunities. Welcome home!Some Key Features:•Elastomeric painted stucco for long-lasting exterior protection•New triple-pane windows for improved energy efficiency and soundproofing•New front and rear exterior doors•Located on a quiet street in a family-friendly communit y•Ample parking not typically found in a cul-de-sac setting•Central air conditioning for year-round comfort •Front Exposed Aggregate Patio with privacy . •Extensive Large Granite lancscaping in front (id:57557)
501 1015 Pandora Ave
Victoria, British Columbia
Incredible value in today’s market! Welcome to Pacific Monarch, a boutique concrete and steel building with only 3 units per floor—quiet, private, and exclusive. This spacious 2-bed, 2-bath condo offers a bright, open-concept layout with separated bedrooms for added privacy. The kitchen flows nicely into the dining and living areas, ideal for entertaining or everyday comfort. Did we mention there are TWO balconies! Picture yourself sipping your morning coffee, watching the sun rise over the city from your east-facing balcony & then in the evening enjoying a quiet dinner while watching the sunset from your west-facing balcony. Features include full-size in-suite laundry, secure underground parking, a private storage locker, and a common rooftop patio. Steps from restaurants, markets, shopping & more, this home is a rare find in an amazing location. Generous floor plan, prime walkability & solid steel-and-concrete construction make this an ideal choice for those seeking urban living. (id:57557)
105 Aspen Stone Road Sw
Calgary, Alberta
Open House July 26, 1:00-4:00pm. Stunning Family Home in Aspen Woods, Discover this exceptional family residence in the sought-after Aspen Woods neighborhood. Spanning over 3,350 square feet, this 4-bedroom, 4-bathroom home includes a spacious 3-car garage and is set on a generous lot, ideal for a growing family. Upon entering, you’re greeted by soaring vaulted ceilings that enhance the sense of space. The main floor features elegant polished maple hardwood flooring and a versatile flex room, perfect for a home office, dining area, or playroom. The chef’s kitchen is equipped with stainless steel appliances, including a Bosch gas cooktop, Bosch dish washer, built in wine cooler, built-in oven, microwave, and a massive granite island with seating for five, along with a cozy breakfast nook and a large pantry. Upstairs, a spacious bonus room with a vaulted ceiling and a complete sound system awaits, accompanied by two sizable children’s bedrooms and a luxurious master suite featuring a jet tub and separate shower. The fourth bedroom is located in the walk-out basement, which includes a 3-piece bathroom, living area, and wet bar—perfect for an in-law suite or teenage retreat—bathed in natural light. .The beautifully landscaped yard boasts a covered patio, flower beds, planters, A freshly painted full-size deck spans the width of the home, complete with a BBQ gas hook-up and stairs leading to the yard. Recent updates include new quartz countertops in all bathrooms and the wet bar, fresh paint throughout the main and second floors, and refinished hardwood floors on the main level. Conveniently located within walking distance to Webber Academy, Dr. Robert Bondar School, Guardian Angel School (K-6), Aspen Landing Shopping Centre, and close to Calgary Academy and Ernest Manning High School, this home offers access to the best private and public schools in Calgary, as well as public transit—making it the perfect setting for family living. (id:57557)
1004 Cantabrian Drive Sw
Calgary, Alberta
Opportunity knocks in desirable Canyon Meadows! This lovingly cared for bungalow boasting tremendous curb appeal will have you wanting more. Upon entry, you are greeted with a large living and dining room combination, making it for entertaining guests or spending a quiet night with the family. Kitchen offers loads of cupboard space, newer stainless steel appliances, an eating space for the kitchen table, and views of the large backyard. Completing the main level are 3 generous sized bedrooms and a full main bathroom. The primary bedroom has dual closets and an updated full ensuite with jet tub. South facing windows have an added feature of recently installed vista spectrally-selective films, which offer excellent heat rejection and heat savings with the added bonus of enhanced curb appeal. Fully finished basement has a large recreation room, another full bathroom, plenty of storage, and 2 additional rooms that can easily be bedrooms but will just need egress. Backyard oasis offers a beautiful, private and safe space for the family along with an oversized double garage. Additional features to this home worth mentioning - new eaves to dwelling (2023), newer lights to main entrance (LED) and hallway (LED), kitchen, dining room, primary bedroom (all 2023), roof insulation and air chutes-fiberglass insulation to R50 (2024), front load washer/dryer combination (2025). Pretty much everything that was needed has been addressed. Only your very own personal touches remain. As for the community itself, Canyon Meadows offers so many features for you and your family. Playgrounds and green spaces with mature trees throughout the community, Babbling Brook Park, Canyon Meadows Aquatic and Fitness Center, tennis courts, all levels of schooling within walking distance, area shopping, not to mention the area community center and outdoor rinks just down the road. Close to Fish Creek Provincial Park and easy access to everything with the central location. This is a special home now rea dy to be passed onto the next family for their future enjoyment and care. (id:57557)
1004, 228 26 Avenue Sw
Calgary, Alberta
Thinking about downsizing but everything is too small? Welcome to The Grandview, where luxury living meets breathtaking views in the heart of Calgary's Mission neighborhood. This spacious 2 bedroom, 2 bathroom, 2 underground parking stalls plus DEN unit has had a half a million dollar renovation completed by Paul Lavoie Interior Design. Every inch of the unit has been updated. The custom kitchen boasts quartz countertops and top-of-the-line appliances, including brands such as Wolf, Sub-Zero, and Miele, pantry and island creating a chef's haven. All custom cabinets, millwork and closet organizers throughout the condo were completed by Empire Kitchen and Bath. The bright spacious living room has River Valley views from every window, a custom fireplace plus access to 2 huge decks. The dining room features custom built-in storage. The primary suite is a sanctuary of its own featuring downtown views, spacious walk-in closet and luxurious 5 pc master bathroom that includes a huge walk-in shower, double vanities and impressive stand alone tub. The 2nd bedroom is adjacent to the main bathroom. The den has a built-in desk and storage plus lots of flex space for a home gym. Enjoy beautiful engineered hardwood throughout the main living area. Other features include: Full laundry room with sink, grand foyer, in-suite storage & separate storage room plus Control 4 home automation. The Grandview boasts a range of amenities including The Lang House, a heritage home perfect for hosting, as well as another party room in the complex with a full kitchen that is great for social gatherings. The outdoor courtyard is great for BBQ's and enjoying nature. Enjoy the best 24/7 concierge service, 2 elevators, 2 guest suites, visitor parking and car wash. The location is second to none...easy walking distance to the endless amenities on 4th street, the Glencoe Club and Safeway. Right outside your front door you have the Elbow River walking path. Don't miss this special opportunity, carefree lock and go living. (id:57557)


