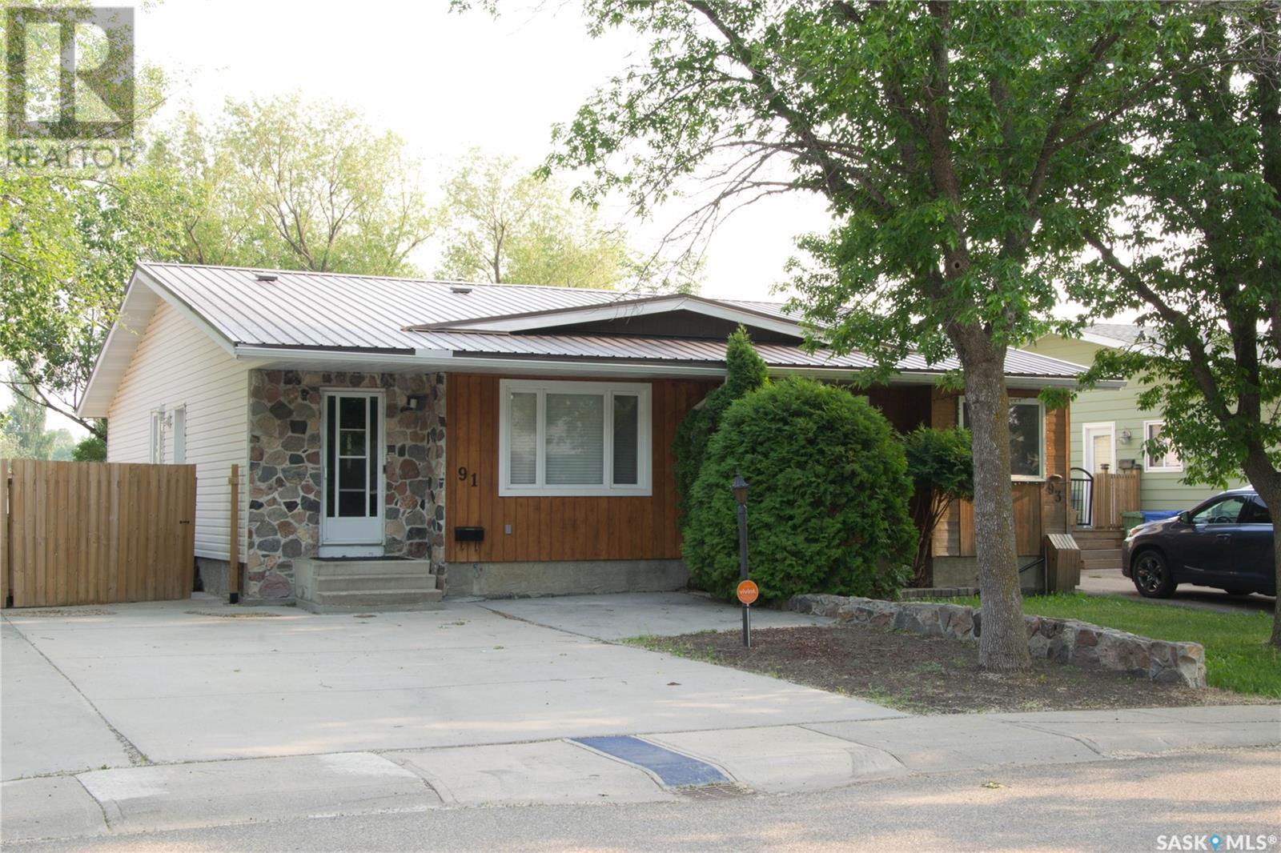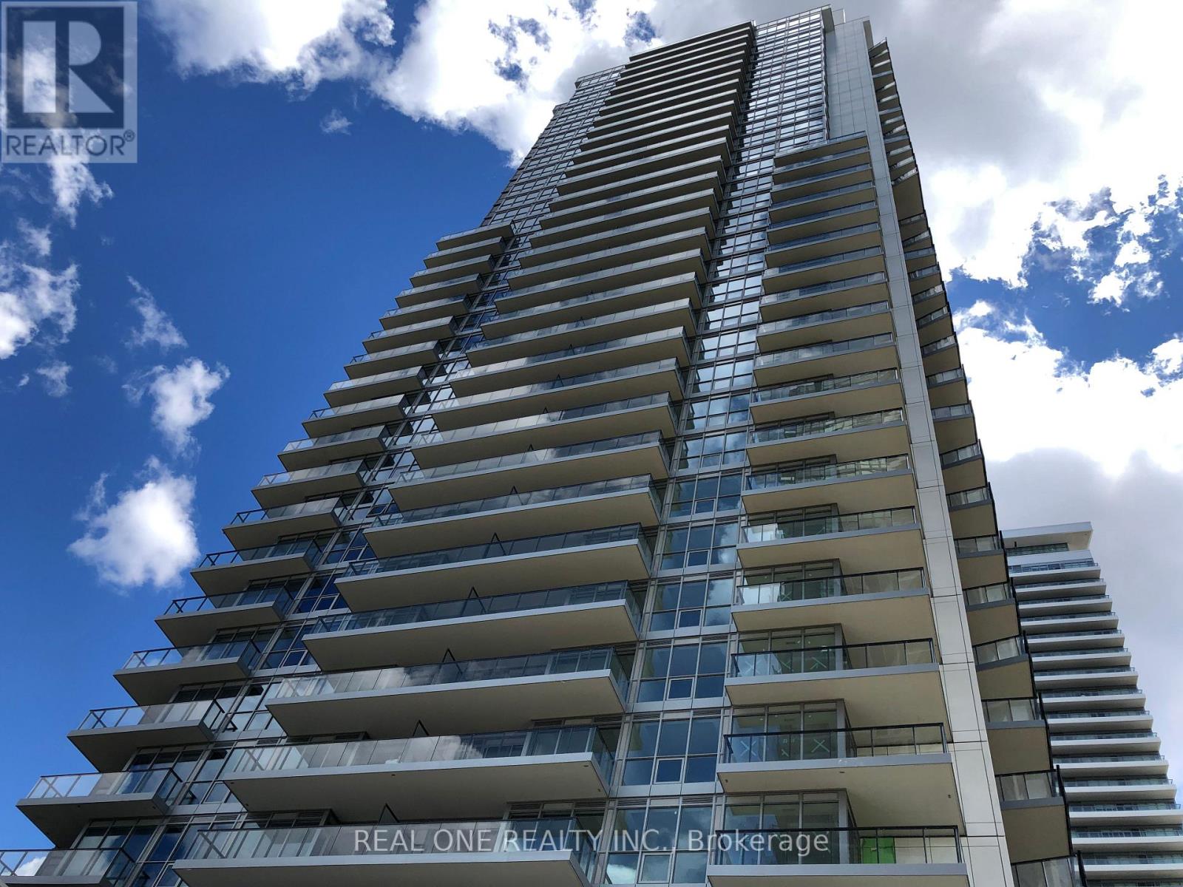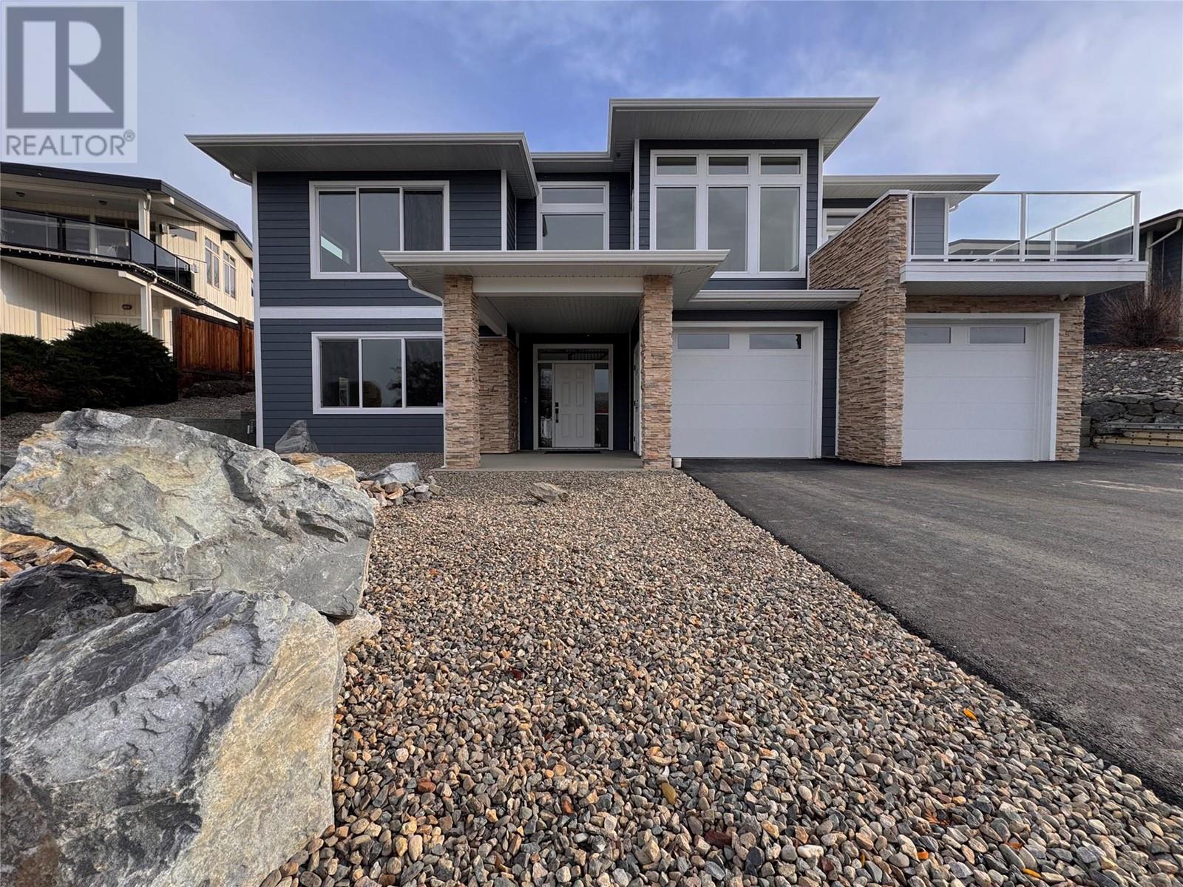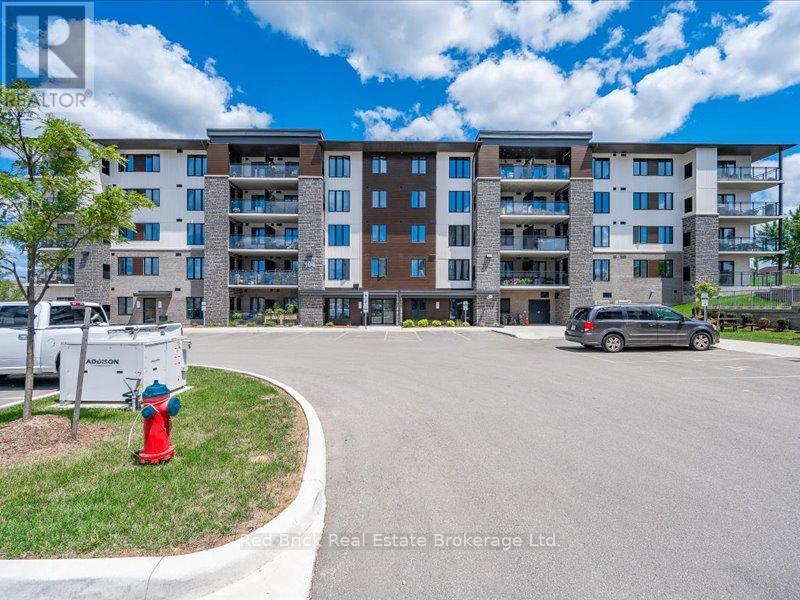2821 Caster Pl
Langford, British Columbia
Showhome available to view at 1214 Drifter End, Tues & Thurs 4pm to 6pm / Sat & Sun 2pm to 4pm or by appointment. Immediate possession possible. Located lakeside on Langford Lake these quality built Insulated Concrete Form (ICF) homes offer more than just premium top quality construction & design, these homes offer the future of construction in today's market, while providing some of the most energy efficient multi family homes in Langford. Focused on building w/ the right materials to make the biggest difference; visit our show home today & view the mock up wall systems in detail that separate us from other standard construction methods detailing why (ICF) & Slabs are stronger, more energy efficient, offer luxury level soundproofing & better for the environment. Located on Langford Lake between the Ed Nixon Trail & the E&N Trail, w/ direct lake access & boat launch just down the pathway allowing easy access to enjoy some of BC's best trout fishing, paddling, rowing, nature watching & swimming all at your back door. Multiple floor plans to choose from including 1, 2 & 2 bedrooms + den w/ large garages & multiple outdoor patio/deck spaces. Features include; heat pumps, tankless gas hot water, gas BBQ hook-ups, over height ceilings, 2 parking stalls, EV charging & garages. Other notable features include quartz countertops throughout, undermount sinks, quality cabinets w/ soft close doors & drawers, premium s/s appliance package including a gas range & full size fridge. Exceptional value & design while offering modern day conveniences in one of the fastest growing communities in Canada & still minutes away to Victoria BC & easy access up island. Langford Lake District offers some of the best parks & trails in the area, just minutes to amenities, all levels of schools, universities, restaurants, hiking trails & recreation. Call/email Sean McLintock PREC with RE/MAX Generation 250-667-5766 or sean@seanmclintock.com (Information should be verified if important) (id:57557)
1160 Island Hwy S
Campbell River, British Columbia
You will fall in love with the spectacular ocean views, the beautiful private rear yard and the quality and liveability of this 4 bedroom custom built home. Pride of ownership is obvious inside and out. On the main level you will find open great room design filled with windows and designed to take full advantage of the semi waterfront setting. Hardwood floors, 9 ft ceilings, custom kitchen cabinetry and more. Front covered viewing deck is accessible from both main living space and the primary bedroom. On the lower level you will find an ocean view office space which could be used as fourth bedroom. There is also a large family room, a lovely bedroom and bath and easy access to rear yard and a garden patio. RV parking including sanitary dump, water and electric. Beautiful, lush landscaping in your back yard you will find cherry, figs, plums, grapes and so much more, a garden that’s been treasured and a great spot to watch the eagle tree from the rear deck. (id:57557)
91 Church Drive
Regina, Saskatchewan
Welcome to 91 Church Drive – AAA beautifully renovated, move-in ready duplex located on a quiet street in the heart of Sherwood Estates, a family-friendly neighbourhood in Northwest Regina. Close to schools, parks, and everyday amenities. 864 sq. ft. bungalow with bright, open-concept on the main floor. Main floor has two spacious bedrooms, a beautifully updated 4-piece bathroom, and a sun-filled living room that flows seamlessly into a stylish, modern kitchen with soft-close cabinets - perfect for entertaining and everyday living. The fully finished basement has a large recreation room, a multi use area, an updated 4-piece bathroom, and a bedroom with a large walk in closet (window is original size and non-egress). You'll also find a dedicated utility and laundry area, offering practicality and additional storage. Outside, the property is fully landscaped, featuring both front and back concrete patios ideal for relaxing or hosting gatherings. A large 12’ x 18’ steel shed offers abundant space for storage or a workshop area. The front driveway easily accommodates up to 5 vehicles. Additional highlights include air conditioning, a high-efficiency furnace, water softener, roughed-in central vacuum, and included appliances such as the fridge, stove, dishwasher, microwave, washer, and dryer. Don’t miss out on this one! (id:57557)
601 - 18 Concorde Place
Toronto, Ontario
Client RemarksThe Courtyards Of Concorde!! Fantastic Opportunity To Own A Unit In This Luxury Low Rise Building. The building is surrounded by Greenery, with gorgeous hiking and biking trails that run along the Don River. The bright and sunny corner unit has 6 sets of windows which floods the unit in natural light. Spacious, 1234 Sqft, Split 2 Bedroom Suite provides both comfort and privacy. The large master bedroom has a walk in closet with built in organizers, and a private master ensuite with Jet tub and expansive storage. An updated kitchen provides ample cupboard space with a custom built-in pantry, stainless steel appliances, and quartz countertops. The second bedroom has a large built in storage locker for additional storage. The large living and dining area features a built in wall unit for storage, and a gas fireplace. Walk Out To Your Own Private Covered Open Balcony and enjoy sun-filled mornings and serene views .The Parking Spot is located on the coveted UC level and is conveniently located next to the entrance. The building's Resort Style Amenities Include an indoor salt water Pool, Whirlpool, Gym, Guest Suite, Party room, Billiard room, Garden boxes, Outdoor terrace and Koi pond, Roof top terrace, 24/7 concierge, workshop, dog run Tennis courts and a Fabulous Social club with Activities. Welcome Home!. TTC @ Door With Rush Hour Express Bus Downtown and walking distance to future LRT. Hortons And Shopping Within Walking Distance. Hop on the DVP - 10 minutes to downtown and 5 minutes to the 401. Unit comes with one owned Parking and one Storage Locker on the Visitor Parking level. (id:57557)
2106 - 18 Graydon Hall Drive
Toronto, Ontario
luxury one bedroom unit at Tridel Argento in great neighbourhood of Don Mills and York Mills. Great layout with 9' ceilings, laminate flooring throughout. Brand new light fixtures in the hallway and dinning area.. This prime location with easy access to DVP, Hwy 401, Hwy 404, public transit, and Fairview Mall. Exclusive amenities, including a fitness studio, party room, theatre room, steam room, and access to two guest suites. High Speed Internet Is Included in the Listing Price. 24 hours security and alarm system. You will enjoy your stay in this beautiful unit. (id:57557)
2701 - 95 Mcmahon Drive
Toronto, Ontario
Great Location! Concord Seasons Luxurious 1Br+Den Condo In North York. Bright Unit With ALarge 120 Sqft Big Balcony, Open Concept, 9' Ceilings, Premium Built In Miele Appliances, Roller Blinds,Designer Cabinetry. Quartz Counter Top & Marble Backslash. Unobstructed Views, 24Hrs Concierge, WorldClass Amenities (Basketball, Tennis, Bowling, Putting Green, Indoor Pool), Touchless Car Wash, CarCharging Station, Close To Hwy 401 & 404, Steps To Subway, Ikea, Canadian Tire, And Hospital. (id:57557)
202 Aspen Meadows Hill Sw
Calgary, Alberta
Introducing an exceptional townhome in Aspen Estates situated in the BEST LOCATION in the entire development! Located at the west end of the development, this end unit has views of a beautiful park to the north west and has lovely views to the south of the courtyard. This spectacular townhome offers refined living with a beautifully designed interior and the convenience of private elevator access to all four floors. Fronting onto a European styled lush courtyard with a tranquil water feature, this property has a rare combination of luxury, privacy, and thoughtful design. Offering over 3,200 square feet of living space and three spacious bedrooms, each with access to its own full bathroom, it is ideal for families, professionals, or those seeking a premium lock-and-leave lifestyle. Enter through the oversized heated double attached garage or through the charming front entrance just off the courtyard, which evokes a timeless estate-style arrival for guests. The large front foyer opens to a south living room that features a fireplace and custom-built cabinetry. This room can also be used as an office, living room or area for a grand piano. As you pass by the living room area, you enter the designer kitchen boasting floor-to-ceiling rift oak-styled cabinetry, a statement granite island, and high end luxury appliances (Wolf professional gas range, paneled Sub-Zero refrigerator). The kitchen is open to the beautifully appointed family room and dining area. Step out to the covered balcony overlooking the park, perfect for an evening glass of wine or BBQ dinner. Upstairs, the primary suite features a large walk-in closet and a luxurious five-piece ensuite bathroom with a frameless glass shower and beautiful freestanding bathtub. The second bedroom also includes its own private ensuite. The top-floor “New York” styled loft is an exceptional space, offering over 1,050 square feet of entertaining and family relaxation space. It includes a third bedroom with a Juliet balc ony, mountain views and a full bathroom. The lounging area features a TV viewing area, a games area, a walk-behind bar, a wall of windows overlooking the park, brick wall accents and a full mini-kitchen. Additional features include a large utility and storage room, multiple custom closets, an open-riser hardwood staircase, and high-end built-ins throughout. Every detail has been thoughtfully designed to reflect elevated modern living. This residence is located in prestigious Aspen Estates, just minutes from Aspen Landing’s shops and dining, top-rated private schools, and Westside Recreation Centre. It also offers convenient access to both downtown and the mountains. This is a rare opportunity to own one of the finest homes in the complex. Book your private showing today! Note: Furnishings curated largely through Restoration Hardware may be available for sale. (id:57557)
730 The Glen Road
Kawartha Lakes, Ontario
Nestled on a picturesque acre ravine lot with scenic views of trees and fields, this immaculate 3-bedroom, 2-story home in Woodville awaits. The interior boasts a practical layout. The main floor welcomes you with a spacious foyer, leading to separate living and dining rooms. The kitchen, overlooking the backyard and featuring a walkout to the back deck, is conveniently located near a powder room and laundry area off the side entrance. Upstairs, the generous primary suite includes an attached room ideal for a nursery, expansive closet, or future ensuite. Two additional spacious bedrooms provide ample space for a family. The lower level offers a man-door walkout, storage, and a cozy finished area perfect for a recreation room. Outside, the property is enhanced by a durable steel roof and a mobility ramp. Opportunities to own a property like this are rare! (id:57557)
438 North St
Sault Ste. Marie, Ontario
Triplex Investment Opportunity – 438 North Street, Sault Ste. Marie. Listed at just $299,900. Don’t miss your chance to own this solid, all-brick triplex located right across from North Street Field in the heart of Sault Ste. Marie. With over 3,000 square feet of living space, this spacious property offers excellent rental income potential or the perfect setup to live in one unit and rent out the others to help cover your mortgage. The main unit is a large 2-bedroom, 2 bathroom suite perfect for an owner-occupier or premium rental. The second unit features 2 bedrooms and 2 bathrooms across two levels, offering flexible living space. The upper bachelor unit includes a bedroom and full bath, ideal for singles or students. Situated on a very large lot with a deep backyard, this property also features a double detached garage, oversized shed, and plenty of outdoor space for tenants or your own use. The location is unbeatable—close to shopping, schools, parks, and public transit. Whether you're looking to grow your investment portfolio or secure a home with income potential, this is an opportunity you don't want to miss. (id:57557)
8909 Cherry Lane
Coldstream, British Columbia
Have you been searching for a custom built, bright, modern home with an open floor plan, high ceilings, amazing views, security system, RV Parking and RV plug beside the garage, oversized 2 car garage with a 3 piece bathroom on a large 0.26 acre lot complete with a 1 bedroom legal suite, complete with separate entrance, its own 100 AMP panel and designated parking in a mature established Coldstream neighborhood all within walking distance to Rail Trail, neighborhood pub/restaurant and to the most desirable beach in the Vernon? I have the product you have been searching for. 8909 Cherry Lane, Coldstream fills all this and more. A tiered backyard with a beach volleyball court, A large covered deck prewired for a hot tub & NG BBQ, Prewired for external electric car charger, Security lighting that turns on at dusk and off at dawn. This home has so much more than just mentioned. Ask me for the complete list of added features. Come and take a look today, you need to see it to believe it. Relax on the west facing deck admiring Kalamalka Lake View while you view this stunning home. (id:57557)
401, 327 9a Street Nw
Calgary, Alberta
Meet "Sky" - Downtown View | Steps to C-Train | 2 Bed/2 Bath + Den | Titled Parking. Welcome to The Annex by Minto Communities—A LEED v4 Gold Certified high-rise, setting a new standard for urban living in the heart of Sunnyside. This expansive 2-bedroom + den, 2-bathroom corner unit spans over 1,008 sq ft, offering panoramic views of Calgary’s iconic skyline and vibrant Kensington Village below.Step into a sun-drenched, open-concept layout where floor-to-ceiling windows bathe the home in natural light. The chef-inspired kitchen anchors the space with its oversized island, premium stainless steel appliances, gas range, and sleek modern finishes. The primary suite faces east for stunning sunrise views and features a spacious 4-piece ensuite. The second bedroom is equally impressive, offering south-facing windows. The flexible den is ideal for a home office, nook, or additional storage.Enjoy the comfort and convenience of heated underground parking, and unwind on the building’s award-winning rooftop patio, complete with BBQs, communal gardens, and a dog run—an urban oasis above the city.Located steps from the LRT line, this home is a commuter’s dream—whether you're headed downtown, to the university, or anywhere in the city. Just steps from boutique shopping, top-rated restaurants, artisan cafes, and the Bow River pathways, this is inner-city living at its most dynamic and walkable. (id:57557)
003 - 104 Summit Ridge Drive
Guelph, Ontario
Welcome to Grange Hill Point: offering 1 large bedroom with plenty of closet space, open concept, main floor, living room with a walkout to a patio. Kitchen is complete with Fridge, Stove, diswasher, washer and dryer. Granite countertops and carpet free througout and insuite laundry. Unit is immaculate and the main floor. IN ADDITION the party room for your larger gatherings and the GYM is located directly across from this unit, plenty of visitor parking. (id:57557)















