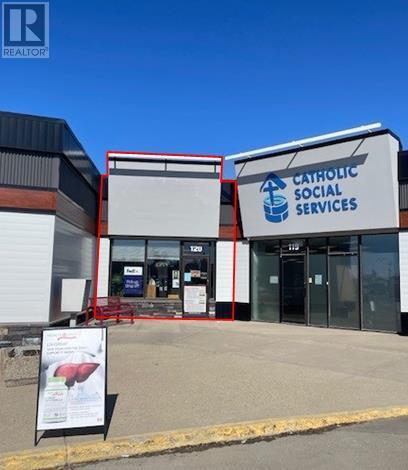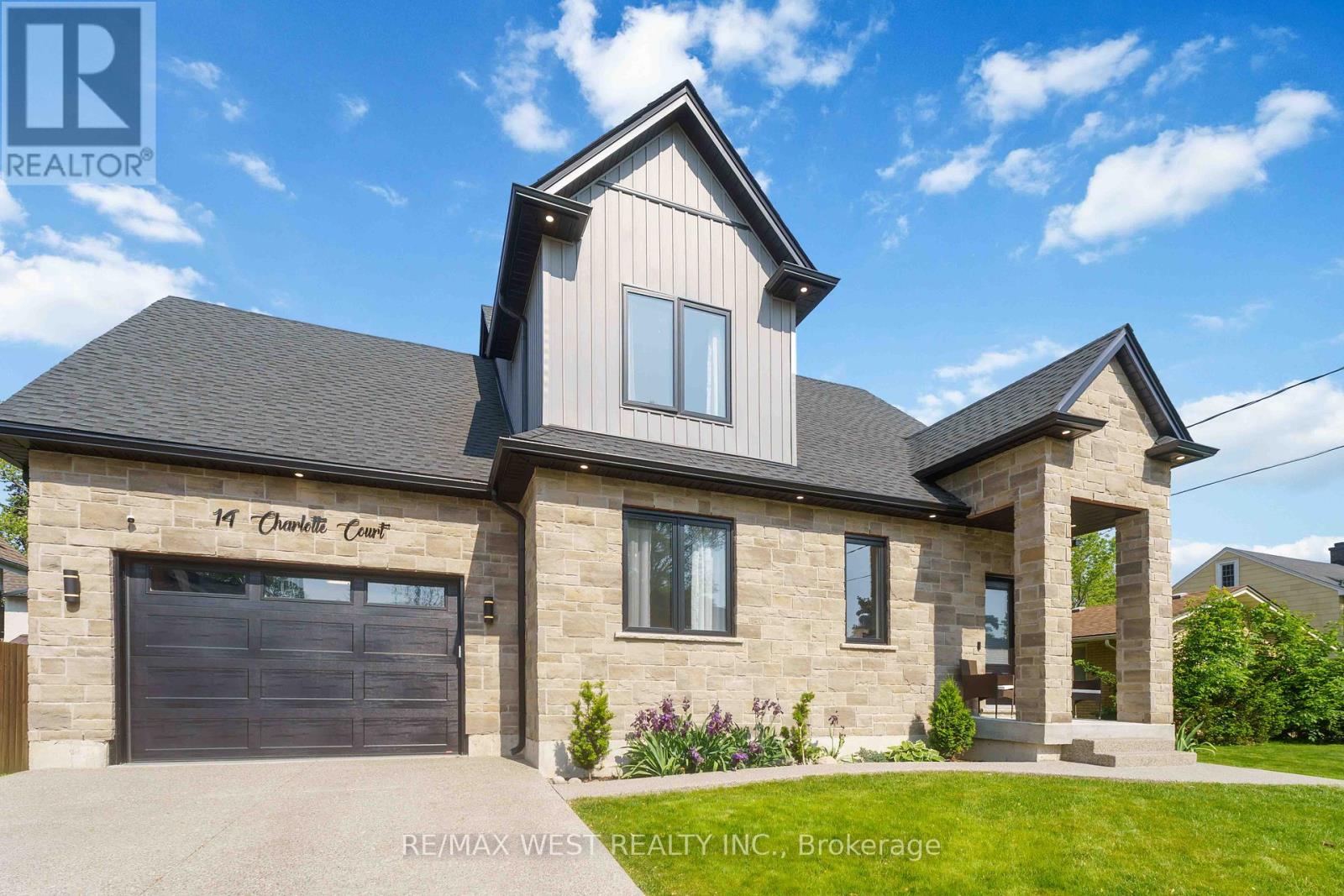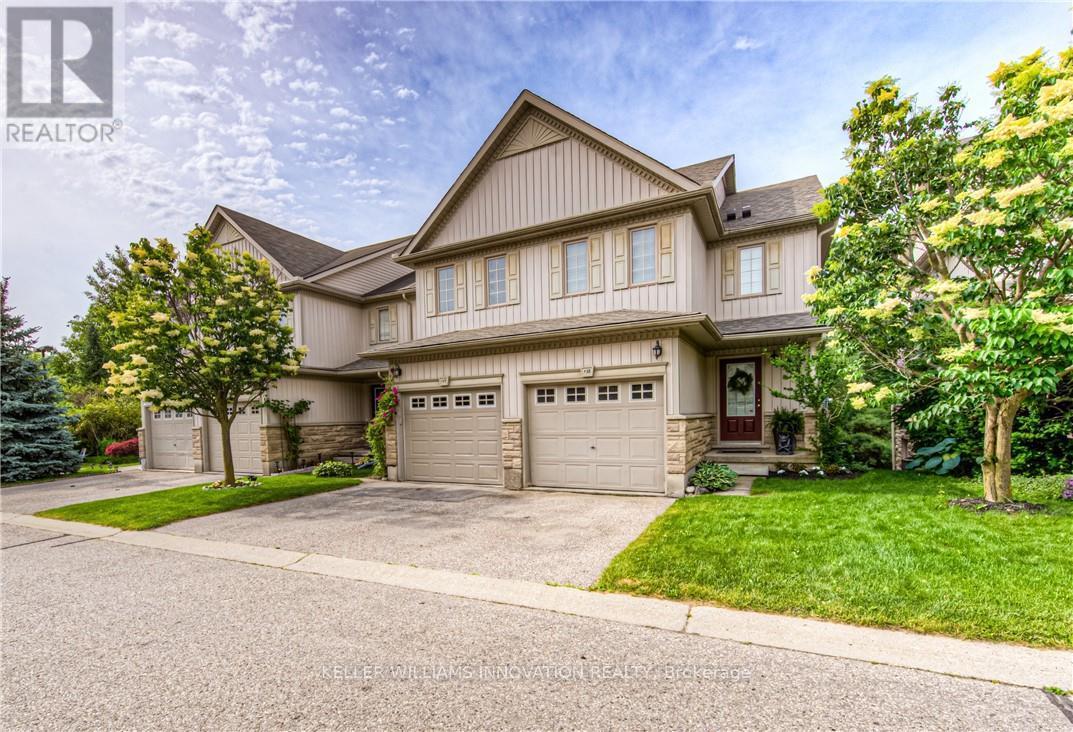1415 Renfrew Road
Kelowna, British Columbia
CENTRAL LOCATION! Located on a quiet street close to schools, parks and shopping, this 4 bedroom family home sits on a very private 0.21 acre lot with underground irrigation and a fenced back yard—perfect for kids & pets! Featuring a bright, bi-level floor plan, the main floor living area of this home has approximately 1,392 sqft with 2 bedrooms & 1 bathroom up, plus 1 bedroom in the basement. The main living area of the home is move-in ready and has been tastefully renovated. Enjoy a vibrant open living space with modern finishings, extensive laminate flooring, a cozy living room with a fireplace, a laundry closet and an updated kitchen with stainless steel appliances. Step outside to a covered back balcony—ideal for relaxing with friends and family—with stairs leading down to the spacious backyard! On the lower level, you'll find a 1 bedroom, 1 bathroom in-law suite that is tenant occupied. Retaining its original decor, this area of the basement will need some updating to match the quality of the finishings upstairs. This home features a forced air furnace, central A/C, a 1-car garage, and plenty of parking! Located approximately 300m from Springvalley Middle School and less than 1km to City Transit, Mission Creek Regional Park and the Greenway. Just a short drive to big box stores and Orchard Park Shopping Centre! The perfect starter home close to recreation and all the local amenities! (id:57557)
23 Elgin Meadows Gardens Se
Calgary, Alberta
** OPEN HOUSE SUNDAY JULY 6th 1-4PM** Welcome to incredible value in McKenzie Towne—where charm, comfort, and opportunity meet on a family-friendly street in one of Calgary’s most loved communities! Tucked into a quiet pocket of McKenzie Towne, this well-maintained home is the perfect first step into ownership, offering exceptional value. Ideal for young families, couples, or anyone looking to establish roots in an area that blends small-town charm with big-city convenience. Step inside to find a bright, inviting layout that balances comfort and function. The spacious front living room is flooded with natural light—perfect for cozy nights or entertaining guests. Toward the back, the open-concept kitchen and dining area make day-to-day living easy, with ample cabinetry, a centre island, and direct access to your outdoor space which is ready for your dream garage. A convenient powder room rounds out the main floor. Upstairs, you'll find three generous bedrooms, each with plenty of light and storage, sharing a well-appointed 4-piece bathroom. The unfinished basement is full of potential—use it now for storage or plan your dream rec room or additional living space for the future. The sunny backyard is a true blank canvas—ready for you to create your dream outdoor space. There’s more than enough room to build your ideal garage without compromising the play area for kids, pets, or gardening ambitions. A future deck awaits which will make it easy to imagine summer barbeques and relaxed weekends. Set in a fantastic location, this home is nestled on a quiet, family-oriented street where neighbours still wave hello. Schools, parks, playgrounds, the splash park, winter skating rink, and High Street’s shops, cafes, and restaurants are all within walking distance. Plus, 130th Avenue is just minutes away, offering quick access to big box stores, services, and additional dining options. This is affordable family living at its best, in a community that truly has it all. Don’t miss this opportunity to get into McKenzie Towne—where pride of ownership shines and a wonderful lifestyle awaits. (id:57557)
204, 5 River Heights Drive
Cochrane, Alberta
Welcome to Cochrane's Premier Lifestyle Storage Solution! Secure and safe storage for cars, boats, sleds and more with the opportunity to finish the interior to your own preferences. Bays come standard with a 500 square foot mezzanine roughed in for a 3 piece bathroom an 12'4" underside clearance. Finished 2 piece bathroom on the main level. Excellent access is provided through a man door and 14 foot overhead door. Extra height ceilings at 24' and well lit by 4 windows per bay. Each bay features a total 1,750 square feet of space which includes a 25' x 50' main floor and a 25' by 20' foot mezzanine. Access is easy, just off of Highway 22 on the south side of Cochrane. (id:57557)
1230, 76 Cornerstone Passage Ne
Calgary, Alberta
**FABULOUS FLAT WITH FUN & FITNESS** Welcome to this MODERN CONDO DEVELOPMENT, built in 2021, where STYLE MEETS CONVENIENCE. As you drive down the CHIC STREET and turn into this SLEEK NEW COMMUNITY, you can't help but smile. Approaching the front doors, you'll notice the latest in ELECTRONIC SECURITY SYSTEMS, offering peace of mind! Step into the BEAUTIFULLY DECORATED LOBBY, and you’ll start to feel right at home. The moment you enter the unit, you’re greeted by a FULLY FURNISHED and decorated space—ready for you to move in. The bright, ATTRACTIVE KITCHEN will bring out your inner chef, featuring GLEAMING STONE countertops and a TOP-OF-THE-LINE appliance package. Enjoy your morning coffee on the SPACIOUS east-facing balcony, bathed in NATURAL LIGHT. The master suite is generously sized and filled with SUNSHINE, offering a private ensuite that’s truly DELIGHTFUL. There's also an ADDITIONAL BEDROOM, perfect for guests or as a HOME OFFICE. No need to worry about winter with your own HEATED UNDERGROUND PARKING space. And when you want to stay active, the FULLY EQUIPPED FITNESS CENTRE and welcoming OWNER’S LOUNGE are just steps away. Plus, you can flex your green thumb in the COMMUNITY GARDEN or entertain friends in the OUTDOOR BBQ area on sunny days. All of this can be yours for just $14,487.50 down and $1,512.07 per month (o.a.c.). Join us for an open house every day—confirm times and come see your new home! (id:57557)
120, 4804 50 Street
Innisfail, Alberta
1,460sqft UNIT AVAILABLE - PRIME RETAIL - in the busiest shopping center in Innisfail. Located between IDA, Dollarama, and ACE Liquor, this space has some of the best visibility in town. With a newly renovated exterior, and built out interior, this space gives a tenant the ability to move in quickly and start making money in month one! Current interior build out includes a front retail space, a rear office, rear storage area and a bathroom. Located just of 50th Street, this property sees well over 6,000VPD. Low NNN estimated at $5.50/sqft for 2025. (id:57557)
209, 5 River Heights Drive
Cochrane, Alberta
Welcome to Cochrane's Premier Lifestyle Storage Solution! Secure and safe storage for cars, boats, sleds and more with the opportunity to finish the interior to your own preferences. Bays come standard with a 500 square foot mezzanine roughed in for a 3 piece bathroom an 12'4" underside clearance. Finished 2 piece bathroom on the main level. Excellent access is provided through a man door and 14 foot overhead door. Extra height ceilings at 24' and well lit by 4 windows per bay. Each bay features a total 1,750 square feet of space which includes a 25' x 50' main floor and a 25' by 20' foot mezzanine. Access is easy, just off of Highway 22 on the south side of Cochrane. (id:57557)
6010 50 Avenue
Lacombe, Alberta
This place is a hole in one, teed up on top of the hill right beside the golf course. Fully renovated, sitting on 1.73 acres right inside city limits, and packed with upgrades that matter. New HVAC with zoned heating. On demand hot water. Newer roof. Newer electrical panel. Full septic system replacement in 2023. Extra attic insulation. This one is ready to roll. It’s got 5 bedrooms and 4 bathrooms, including a king sized primary with its own upgraded ensuite. The floor to ceiling vinyl windows pour in the light and show off all the fresh finishes. New vinyl plank flooring, new carpet, custom blinds, fresh paint, the works. Every inch feels clean and comfortable. The kitchen is bright and sharp with ceiling height cabinets, quartz counters, newer appliances including an induction stove, and a big window over the sink. There’s loads of prep space, plenty of storage, and a clear view out to the trees. The living room has built in shelving for a touch of charm and functionality. Main floor laundry and a spacious mudroom with its own two piece bath add flexibility and flow, giving you the option to create two separate (illegal) suites with a locked door. Downstairs is wide open and ready for whatever you need. There’s a big family room with a cozy wood burning stove and two oversized bedrooms with large above grade windows. A full bathroom, cold storage, and a second living area still reserved for the main suite make the space feel thoughtful and balanced. And yes, there’s a full basement kitchenette with cabinets for days, a stove, fridge, dishwasher, pantry, and a roughed in spot for laundry if needed. Outside is dialed in. The wraparound deck catches the sun all day on the south and east sides. The fully fenced yard is lined with lilacs, raspberry bushes, and Saskatoons. There are two gated access points to the yard, plus RV parking, an extended driveway, a heated double detached garage, a storage shed, and a ShelterLogic tent for whatever else you’re hauling. Whethe r you’re grilling or chipping, there’s room to play. You’re across from the ball diamonds, just off the highway, and a quick stroll to a seasonal farmers market. No one behind. Nothing in front. Just peace, privacy, and your own patch of paradise beside one of Central Alberta’s best courses. Two minutes to the clubhouse. Less than 20 to Red Deer. About an hour to Edmonton International. This one’s got the space, the updates, the layout, and the location. Book your showing before someone else sinks it. (id:57557)
108 - 4552 Portage Road
Niagara Falls, Ontario
Welcome to this stunning and modern 4-bedroom end-unit townhome, built in 2023 by Award winning Mountainview Homes. Enjoy the perfect blend of style and comfort in this beautifully designed home, featuring 9-foot ceilings and elegant laminate flooring throughout. Expansive windows fill the space with natural light, creating a bright and inviting atmosphere in every room. The chef-inspired kitchen boasts sleek quartz countertops, a gas stove, high-end stainless steel appliances, and a recessed ceiling ideal for both everyday living and entertaining. Zebra blinds throughout the home add a modern touch and allow for customizable light control and privacy. The spacious family room offers generous living space and natural light, perfect for gatherings or relaxing with loved ones. The oversized primary bedroom serves as a private retreat, complete with a luxurious ensuite featuring a stunning walk-in shower. Three additional well-proportioned bedrooms provide comfort and versatility for family, guests, or a home office. A convenient upper-level laundry room enhances everyday functionality. The unfinished basement includes a 3-piece rough-in, offering a blank canvas for future customization. Notable upgrades and features include: A front door reinforced with 10mm thick security film for added protection. Reflective ceramic window tints on the primary bedroom and patio doors for enhanced daytime privacy and UV/heat rejection. A custom-finished garage featuring quartz-printed wall panels and a durable epoxy-coated floor. Ideally located close to all essential amenities and just minutes from the world-renowned Niagara Falls, this home combines modern luxury, thoughtful upgrades, and an unbeatable location. (id:57557)
14 Charlotte Court
Welland, Ontario
Feast your eyes on this exceptional custom-built bungaloft in a prestige and mature neighbourhood of Welland. This 3+1 bedroom, 4 bathroom home was built in 2022 and features over 2,700 square feet of living space with high end finishes. Exterior precast stone finish and exposed aggregate driveway which also leads to the front entrance gives this home a true custom curb appeal. Upon entering the home you will be welcomed by a stylish two tone modern kitchen with gold handles, huge island and gleaming white quartz counter tops. Make your way to the elegant open staircase which guides you to the loft which offers a large bedroom, extra living area to enjoy some relaxation surrounded by glass railings overlooking the main level and cathedral ceiling. The primary suite offers an stylish ensuite with a glass encounter shower, granite counter vanity and functional walk in closet with a sliding barn door. The basement is fully finished offering a massive recreation room/living area, 3 piece washroom and spacious bedroom. No details have been missed on this luxurious, sleek and remarkable custom beauty!! (id:57557)
29 Lavender Road
Thorold, Ontario
Welcome to 29 Lavendor Road a stunning preminum corner lot, end-unit townhouse located in the desirable Empire Community, right in the heart of Thorold. This one-year-old home features 3 spacious bedrooms and 3 modern bathrooms. Large windows throughout allow natural light, creating a bright and inviting atmosphere. The open-concept layout enhances the feeling of space and flow.The main floor is upgraded with 9-foot ceilings, hardwood flooring, and elegant oak stairs. The kitchen is a chefs dream, complete with sleek quartz countertops and stainless steel appliances. A convenient powder room on the main floor adds extra comfort.The built-in garage, accessible from inside the home.Upstairs, youll find 3 generous bedrooms and 2 well-appointed bathrooms. The master suite includes a walk-in closet and a luxurious en-suite with a quartz countertop. Two additional bedrooms feature upgraded closet doors, and the 3-piece bathroom is beautifully finished with a tub and more quartz detailing.Stylish Zebra blinds featured throughout the house.Convenience is key with a second-floor laundry room, making laundry days a breeze. The large driveway, with no sidewalk, provides parking space for 3 cars on driveway and garage.The unspoiled basement offers future potential, ready to be customized to your needs.Its ideally located near schools, transit, parks, and major highways. Just minutes from Niagara Falls, the Niagara Outlets, Niagara College, and Brock University this home offers the perfect balance of convenience and comfort. (id:57557)
F37 - 85 Bankside Drive
Kitchener, Ontario
Welcome to F37-85 Bankside Dr. A beautiful 3-Bed, 2.5-Bath townhome with scenic woodland views & finished walk-out Basement. This beautiful 3-level townhome offers comfort, space, and serene views- all in a vibrant, family-friendly neighbourhood. The main level features a bright, open-concept layout with large windows that invite natural light and showcase the peaceful forest backdrop. Step out onto the elevated deck - perfect for morning coffee or evening relaxation - and take in the unobstructed views of the woods. The modern kitchen is both stylish and functional, with quartz countertops, a glass tile backsplash, stainless steel appliances, and ample cabinetry. The adjoining dining and living areas flow seamlessly, creating a welcoming space for gatherings. Upstairs, you'll find 3 comfortable bedrooms, including a spacious primary suite with a walk-in closet. The finished basement offers even more versatility - perfect as a cozy family room, media space, home gym, or play area. With walk-out access to the private backyard, its a great extension of your living space. Set in a sought-after neighbourhood known for its strong sense of community, this home is steps from scenic walking trails, top-rated schools, parks, and everyday amenities. Its a rare blend of nature, privacy, and convenience, all within minutes of shopping, transit, and major routes. Don't miss your opportunity to own this beautiful, move-in-ready townhome with a view! (id:57557)
3089 Meadowbrook Lane
Windsor, Ontario
Unit is Vacant, Parking space number is 16 (id:57557)















