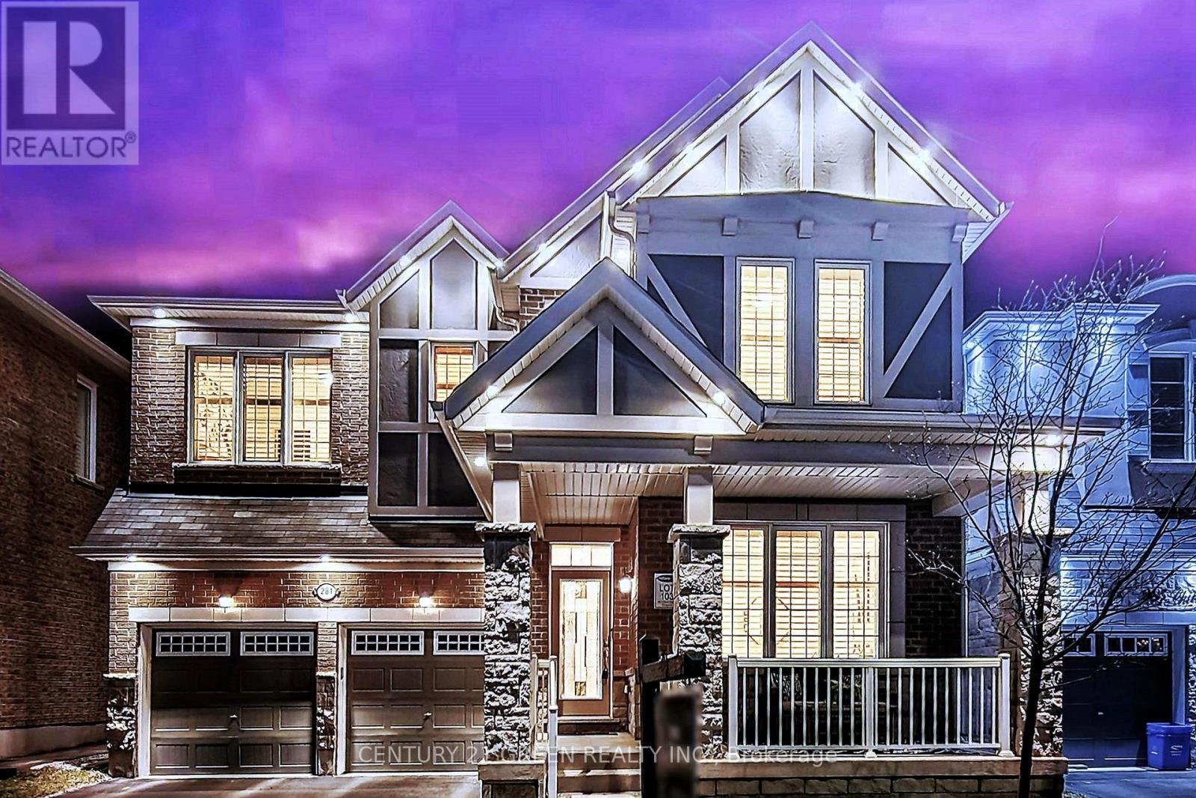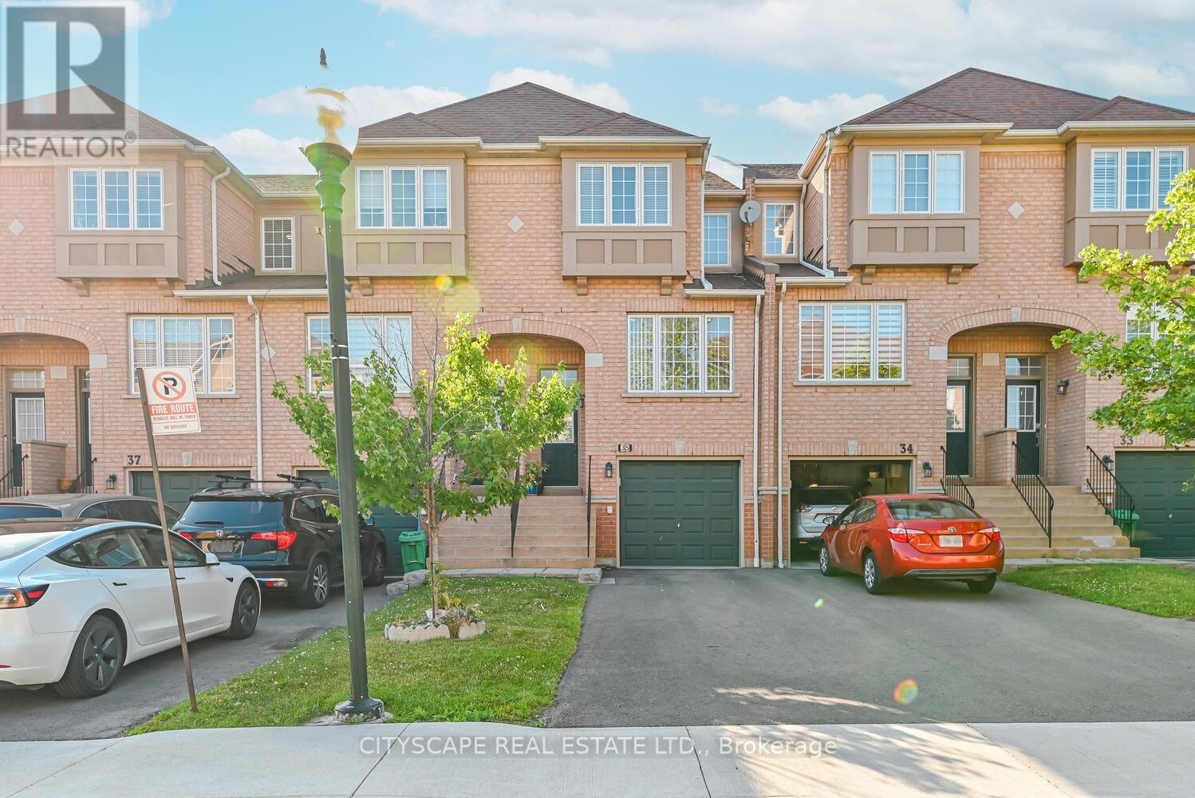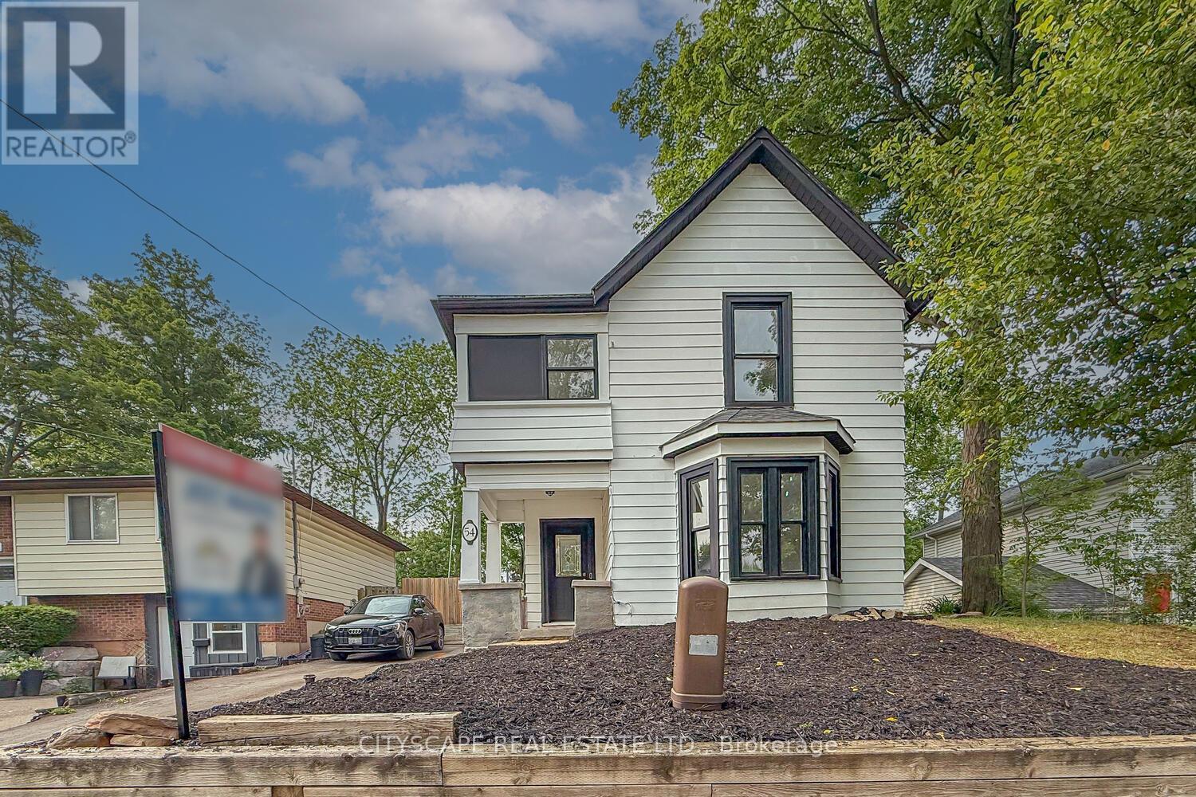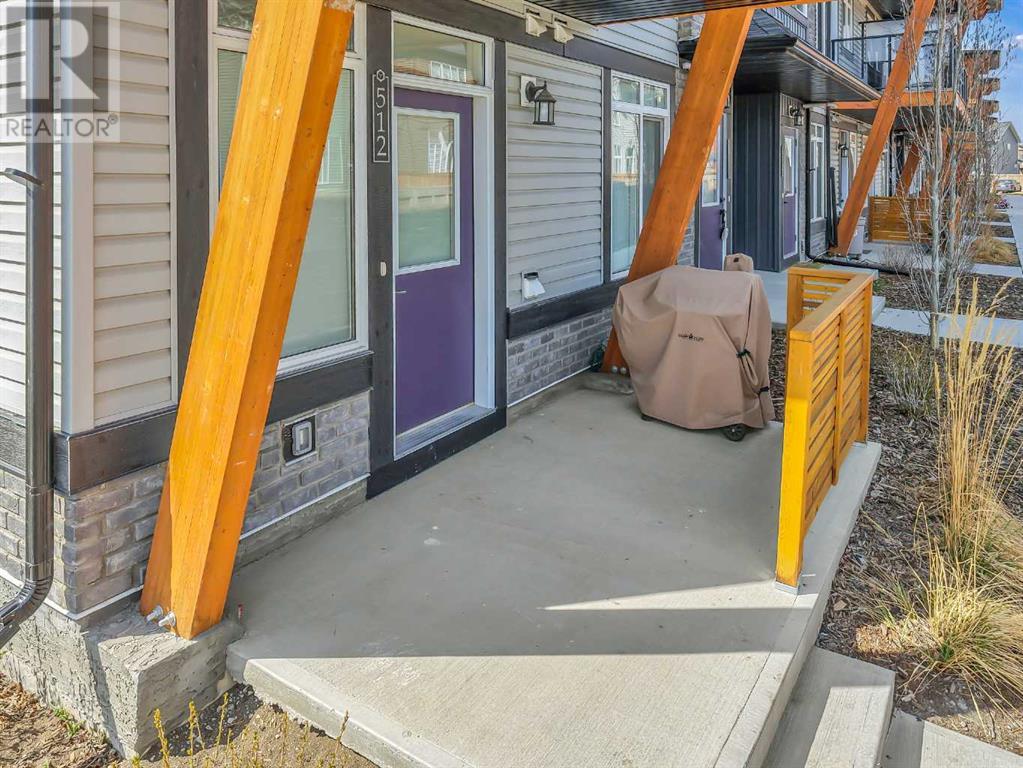21 - 5 John Pound Road
Tillsonburg, Ontario
Welcome to Unit 21, within the prestigious Millpond Estates, a luxury adult living community. As you step inside, you'll be greeted by a stylish, open-concept interior that is flooded with natural light and offering views of the tranquil waters below. The kitchen features floor-to-ceiling cabinetry, quartz counters, a stunning two-toned island with seating, and sleek black hardware for a modern, high-contrast appeal. Adjacent to the kitchen, the dinette provides seamless access to the raised balcony, perfect for summer outdoor enjoyment, while the inviting great room draws you in with its cozy fireplace for those cold nights. This home offers an abundance of living space, with the upper level featuring a primary bedroom and ensuite complete with a glass shower, with the added convenience of a main floor laundry and a 2-piece powder room. Descend to the finished walk-out basement, where you'll find additional space to spread out, including a spacious rec room that leads to a lower-level covered patio area. Completing the lower level are two bedrooms and a 3-piece bathroom, providing flexibility (id:57557)
281 Chilver Heights
Milton, Ontario
Priced to Sell Offers Welcome by July 3, 2025!Welcome to this pristine, Mattamy-built luxury home, showcasing 3,274 sq. ft. of elegant living space above ground on a premium 45-foot lot. With 5 spacious bedrooms and a thoughtfully designed layout, this home offers exceptional comfort and functionality for modern family living. Step inside to soaring 9-foot ceilings on both floors, where you'll find formal living and dining rooms, a warm and inviting family room, and a dedicated office ideal for working from home or quiet study. The second level is designed with convenience and privacy in mind, featuring three full bathrooms: a spa-like primary ensuite, a Jack-and-Jill bath, and a semi-ensuite perfect for accommodating a growing family. A dedicated laundry room on this floor adds even more practicality. Recent updates include brand new, high-quality carpeting upstairs and fresh, neutral paint throughout - truly move-in ready. Situated in a sought-after neighborhood near top-rated schools, shopping, parks, and major highways, this stunning home combines luxury, location, and lifestyle in one unbeatable package. (id:57557)
35 - 3020 Cedarglen Gate
Mississauga, Ontario
Gorgeous 3 Storey All Brick Townhome. Pride Of Ownership. Solid Oak Hardwood Floors On All 3 Levels.**Beautiful Eat-In Kitchen With 'Juliette' Balcony. Solid Oak Staircase & Handrails. Finished Bsmt W/Rec Rm & W/O To Yard & Upgraded Concrete Terrace. Entrance To Garage From Inside Home.Close to Highway Qew & 403, Transit/GO, Library, Park, Square one mall (id:57557)
54 Dayfoot Drive
Halton Hills, Ontario
Welcome to this extensively renovated Park facing detached home nestled in one of Georgetowns most desirable, family-friendly neighborhoods. This unique home has 4 bedrooms and 3 full washrooms making it the best choice for first time buyers, growing families and multi-generational living. This combines modern design, versatile living space, and an unbeatable location- walking distance from Georgetown Downtown and a short drive to all the city amenities, school and parks. Key Features: High ceiling on main level, Brand New Driveway, Brand New Flooring, Brand new kitchen with quartz countertops and backsplash, new top of the line appliances.-Brand new Laundry room with new washer dryer. 3 brand new washrooms with quartz vanities 1 on main level and 2 on upper level. Bedroom and stylish 3-piece bathroom on main level, and access to a large, cozy family room offering comfort, privacy, and flexibility for extended family or guests. Brand-New Kitchen & Open Concept Living The heart of the home features a stunning new kitchen equipped with quartz countertops, designer backsplash, and all-new stainless steel appliances. Flowing seamlessly into a bright dining area, this space is perfect for everyday meals and special gatherings. Spacious Upper-Level Retreat Upstairs, enjoy three generously sized bedrooms, including a luxurious primary suite with its own 4-piece en suite bathroom. The additional two bedrooms share a convenient Jack & Jill bathroom, ensuring both privacy and practicality. Fantastic Location & Amenities Located in a quiet, mature neighborhood, 54 Dayfoot Dr is just minutes from:-Historic Downtown Georgetown with boutique shops and dining-Glen Williams village for weekend strolls and art galleries-Great schools, parks, and trails-Go Train and major highways for easy commuting, Book your private showing today. **seevirtualtour** (id:57557)
2382 Robmar Drive
Oakville, Ontario
Stunning Fernbrook Home on a Premium Oversized Lot in Prestigious Joshua Creek! Located on a quiet inner street, this beautifully appointed 4-bedroom, 5-bath residence offers over 4,700 sq ft of finished living space, including a 1,200 sq ft builder-high end finished basement. With 3,500 sq ft above grade, the home showcases high-end finishes throughout and a sought-after southwest-facing backyard.The custom gourmet kitchen is a chefs dream featuring a Wolf gas range, double Wolf built-in ovens, Miele dishwasher, Viking fridge, granite countertops, and premium cabinetry. Elegant plaster crown mouldings, stucco and brick exterior, and a built-in home audio system add to the homes luxurious appeal. Step outside to your private, professionally landscaped backyard oasis complete with an in-ground saltwater pool, natural stone coping, and ample space for entertaining. Second floor landry room. Recent upgrades include new pot light (2025), a new salt cell (2025), New Miele dishwasher (2021) new roof shingles (2021), and AC (2020).The fully finished lower level boasts a solid maple bar, built-in cabinetry, a full bathroom, and a spacious recreation area ideal for family gatherings or entertaining guests.**Unbeatable location**: Walking distance to top-rated Joshua Creek Public School and Iroquois Ridge High School. Close to highways (403/407/QEW), parks, trails, and everyday conveniences like Costco, Metro, Terra, and Starbucks. Don't miss this rare opportunity to own in one of Oakvilles most coveted communities! (id:57557)
3337 Mockingbird Common Street
Oakville, Ontario
Newly Renovated End Unit Townhome in Prime Oakville Location! This bright and spacious 1830 sqft (as per floor plan) home is renovated from top to bottom, featuring a modern open-concept design, new lighting throughout, and Newly Renovated fully finished basement with large over sized windows and brand new modern bathroom facilities. Backing onto woods and trails on a premium larger lot, this end unit offers privacy and natural light with extra windows. Includes $30K in builder upgrades: oak stairs, pot lights, and 9 ceilings on the main floor. The primary suite features a 4-pc ensuite with frameless glass shower and his & hers walk-in closets. Close to highways, schools, parks, trails, and shopping. (id:57557)
3212 - 3900 Confederation Parkway
Mississauga, Ontario
** Welcome To M City ** 1Br + Den (Fits A Bed) Suite W/ 2 Baths With Large Balcony In The Heart Of Square One. This Amazing Condo W/Fantastic** City View, Cn Tower And Lake View** Stylish Design Provides The Vibrant Lifestyle The City Core Has To Offer. Modern Finishes And Top-Of-The-Line Appliances, Including Quartz Counter Tops And Stainless Steel Appliances. Minutes To Celebration Square, Sq One Shopping, Sheridan College, Library, Living Arts Centre, Theatre, Restaurants & More...Luxury amenities include outdoor saltwater pool, splash pad, rooftop BBQ area, Fitness center, skating rink, 24 hr Concierge and much more. (id:57557)
512, 10060 46 Street Ne
Calgary, Alberta
Welcome to Unit 512 at 10060 46 Street NE, a premium short-term rental–friendly condo located in the heart of Saddle Ridge, one of Calgary’s most dynamic and high-growth communities. This modern 1-bedroom, 1-bathroom unit checks every box for smart investors looking to expand their portfolio or capitalize on Calgary’s booming rental demand. Whether you’re running it as an Airbnb, a furnished executive suite, or a lock-and-leave rental, with very low condo fees this property is perfectly positioned to potentially generate cash flow from day one. Inside, you’ll find a stylish open-concept layout with stainless steel appliances, quartz countertops, and oversized windows that flood the space with natural light. A private balcony offers extra square footage and a great selling feature for guests or tenants. But what truly sets this unit apart is the location. Savanna in Saddle Ridge is exploding with growth—featuring walkable access to shopping, dining, transit, medical clinics, and parks, all just minutes from the airport. This is the kind of neighbourhood short-term renters search for—connected, vibrant, and full of local conveniences. Whether you're looking for steady passive income or a flexible personal-use property, this investment offers exceptional value, modern appeal, and the freedom that comes with short-term rental potential in a professionally managed building. (id:57557)
410 Catherine Street
Wingham, Ontario
Welcome to 410 Catherine Street, a beautifully maintained, 2009-built, all-brick freehold bungalow townhome, perfect for those looking to downsize or first-time homebuyers seeking a low-maintenance lifestyle. This fantastic property boasts: - Over 1800 Square feet of finished living space. - 3 bedrooms total including a large primary and second spacious bedroom on the main floor. - 2.5 bathrooms and MAIN FLOOR LAUNDRY for added convenience. - Bright and airy open concept living/dining area with beautiful hardwood floors and a unique tray ceiling detail. - Walkout to a private balcony and patio, perfect for outdoor entertaining or peaceful evenings outside. - Attractive red oak kitchen cabinets and a peninsula with bar seating. - Single car garage and 2-car paved driveway for ample parking. The fully finished basement is ideal for entertainment and relaxation, featuring: - A massive 22'x26' rec room, complete with an included pool table. - Plenty of space for a home gym, home office, sitting room or play area. - 3rd Bedroom with lots of closet space and a 2 piece bathroom adjacent. Located next to the Wingham trail and just a short walk or drive to Riverside Park! (id:57557)
C104 20052 83a Avenue
Langley, British Columbia
Welcome to Latimer Village! This beautiful 2 bed, 2 bath ground-level home features a private patio opening to a lush courtyard with a putting green-perfect for relaxing or practicing your short game. Inside, enjoy elegant quartz countertops, stainless steel appliances, a gas range and a den ideal for a home office. The open layout offers spacious bedrooms, including a primary suite with a walk-in closet featuring custom built-in shelving and a sleek ensuite. Located in a vibrant community, just steps away from trendy shops, cafés, and restaurants, plus easy access to Hwy 1. This pet-friendly home also includes TWO parking stalls and a storage locker! You don't want to miss this opportunity! (id:57557)
40 Pietrowski Drive
Georgina, Ontario
Beautiful 3 Bed, 3 Bath Freehold Home for Sale in Keswick, ON Located in a family-friendly neighbourhood, this spacious and well-maintained freehold home offers 3 bedrooms, 3 bathrooms, and a bright, open-concept layout. Featuring a modern kitchen, a cozy living area, and a private backyard, its perfect for families or first-time buyers. Just minutes from Lake Simcoe, schools, parks, and all local amenities. Move-in ready dont miss this opportunity! (id:57557)
26 Hearn Street
Bradford West Gwillimbury, Ontario
Brand New, Never Lived-In Luxury Home at the Peak of Bond Head!Welcome to the exclusive "Ridgeland" model by Sundance Homes the only one of its kind perched at the highest point of the community! Offering over 3,681 sq ft of above-grade living space, this stunning 5-bedroom, 3.5-bath home combines modern luxury with thoughtful functionality. A main floor den/office can easily serve as a 6th bedroom, ideal for multi-generational living or working from home.Step into an open-concept kitchen complete with stone countertops, sleek wet bar, and high-end vinyl laminate flooring. Walk out to your private deck and enjoy unobstructed greenbelt and hill views through oversized modern windows. The walk-out basement features a cold cellar, rough-in for a bathroom, and ample potential for a future in-law suite or entertainment area.Upgraded throughout with thousands spent. Smooth 9-ft ceilings on main and second floors 200 Amp electrical panel Contemporary aluminum/glass railings Direct access from the kitchen to the deckLocated in a rapidly growing community, with major industries and infrastructure projects underway. Enjoy quick access to Hwy 27 and Line 7, just 5 minutes from Hwy 400, and minutes from the upcoming Hwy 400-404 bypass, 20 Mins to Wonderland, the Honda Plant (Alliston)Nearby Amenities Include: Schools: Steps to Bond Head Elementary & Bradford District High School Recreation: Bond Head Golf Club & Conservation Areas for outdoor leisureThis is more than a home it's a lifestyle opportunity in one of Ontarios fastest-growing areas. Move in today and make it yours! (id:57557)















