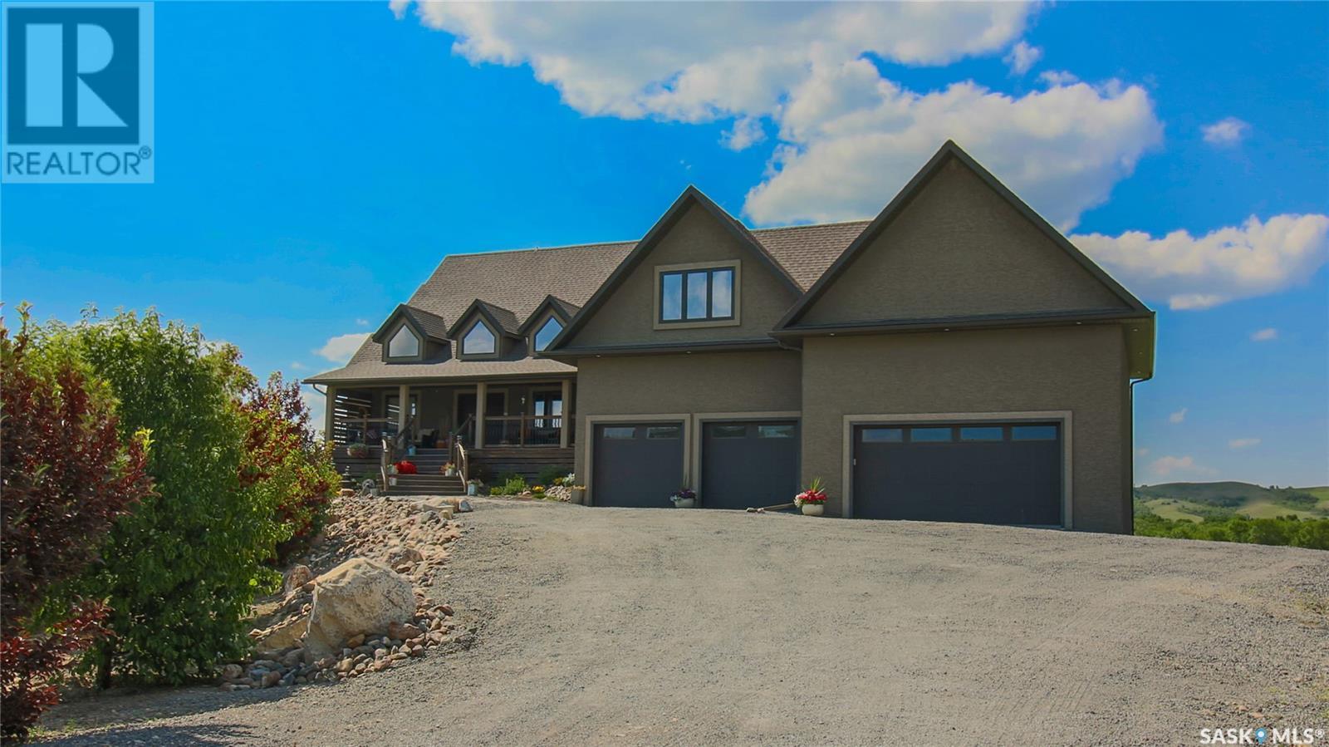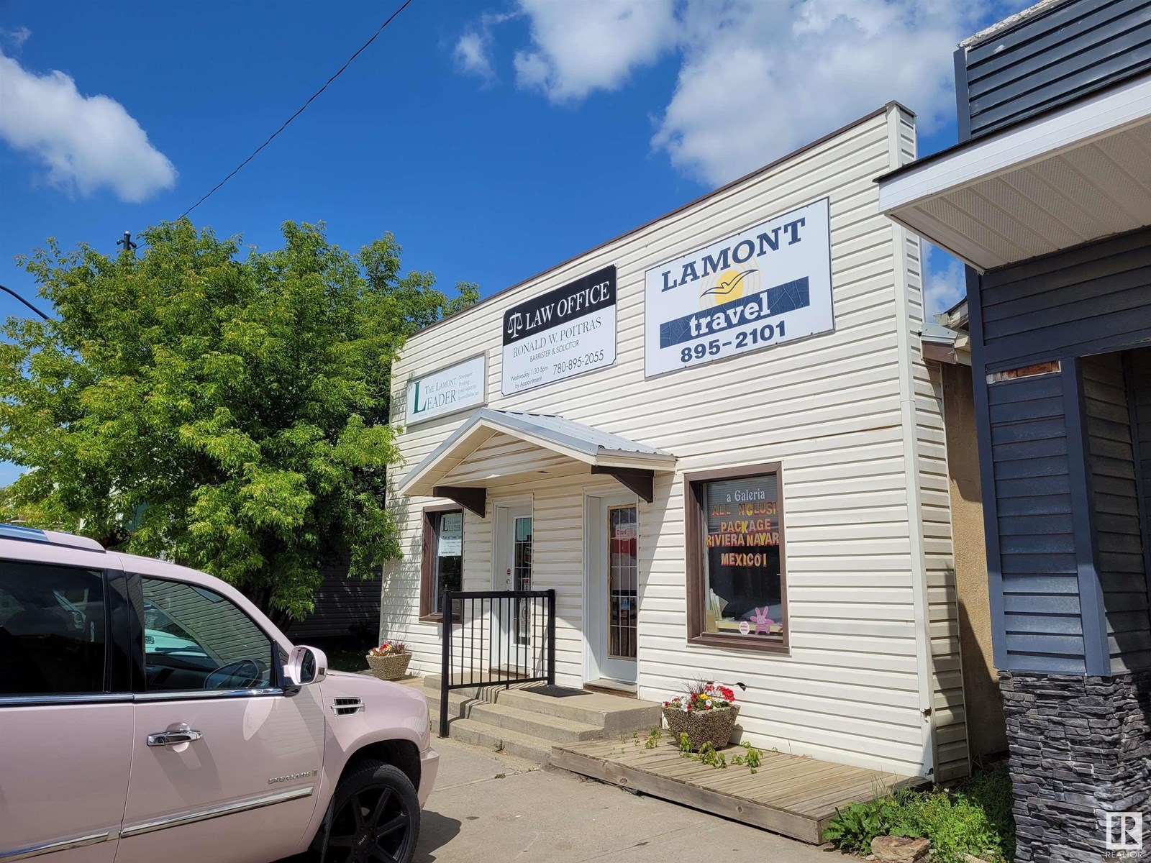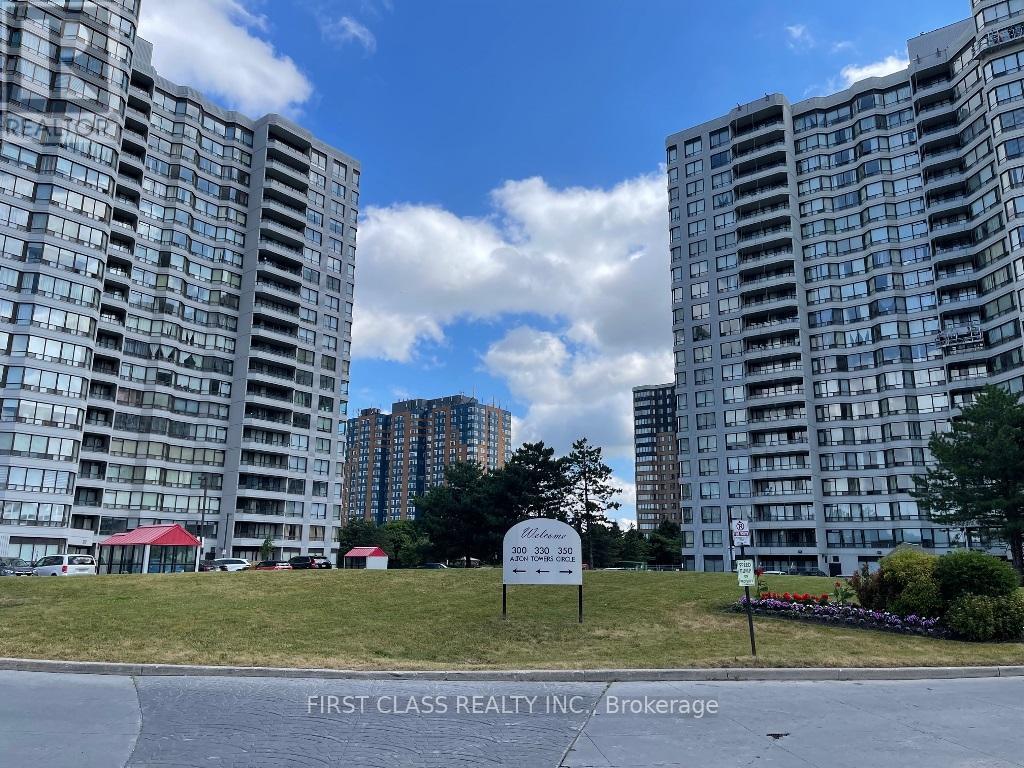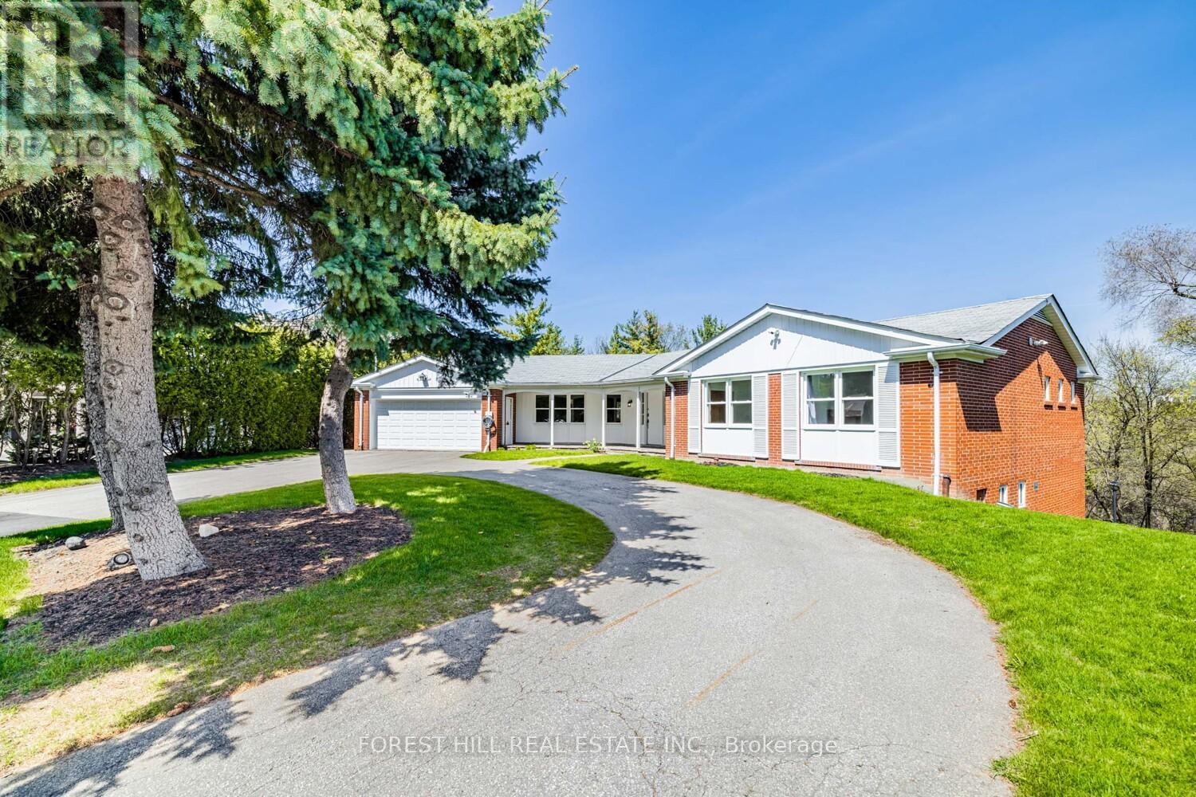Lumsden Valley View Acreage
Lumsden Rm No. 189, Saskatchewan
Near the town of Lumsden, 20 minutes north of Regina. This 2011 built, 2,906 square foot, two story walkout sits on 44 acres of beautiful private land that backs onto the Qu’appelle River. The front of the home has a large driveway leading to the double attached heated and insulated garage with an negotiable car lift and 14’ walls, as well as a double attached heated and insulated shop with 15’ walls. You enter the home into the foyer that flows into the living room that has a stacked stone gas fireplace. Off of the living room is the main 2 pc bathroom. The dining room has engineered hardwood floors and the kitchen has heated tile floor, a glass tile backsplash, an island with bar seating and quartz countertops, contemporary hanging lights, tons of cupboard space and the stainless steel fridge, stove, dishwasher, microwave and hood fan are all included. The primary bedroom has windows that wrap around the room. The 4 piece ensuite has heated tiles, a deep soaker tub and a large shower with heated seating and a rain shower head. The walk in closet is attached. The primary also has access to the rear deck with a natural gas BBQ hookup and another door that adjoins the dining room. The two other spacious bedrooms on the main floor also have good sized closets and have jack and jill doors to the shared 4 piece bathroom. Upstairs the first room is the bonus room that is currently set up as a home theatre. Another bedroom and 4 piece bathroom finish off this floor. The laundry room is beside the garage door and doubles as a 2 pc bathroom with a sink, folding table, storage and included washer and dryer. The walkout ICF basement on a crawl space is huge. There is a dog room that leads to the large kennel outside. The beautiful 3 piece bath has stylish fixtures, vinyl plank floor and a glass shower. The living area has a rec area with a pool table and a wet bar ready set up. The basement level walks out to the rear deck with an included hot tub. (id:57557)
1357 Watt Dr Sw Sw
Edmonton, Alberta
Custom-built by award-winning Coventry Homes, this Green Built is Energuide certified home in community of walker/Aurora offers approx. 3,570 sq ft of total living space with fully finished basement. Built in 2017 Offering 5 spacious bedrooms & 4 elegant bathrooms, this home is designed for comfortable family living. The open-to below concept main floor features the living room, family room, Ceiling height cabinets , stainless steel appliances, Quartz countertop throughout, central island and Nook. Upstairs offers a bonus room, 3 bedrooms, 2 baths rooms, laundry and Balcony to enjoy your morning coffee. The primary bedroom ensuite offers a double vanity, soaker tub, standing shower and walk in closet. BASEMENT boasting 1045 sq ft. presents endless possibilities for luxury living with 1 bedrooms, Den, full bath room, living room and kitchen with rough-in. Numerous upgrades throughout and central A/C for added comfort. All amenities within walking distance i.e K-9 School, playground and grocery stores. (id:57557)
3768 Dover Ridge Drive Se
Calgary, Alberta
Discover the ultimate investment opportunity in vibrant, family-friendly Dover—where modern luxury, prime location, and unbeatable cash flow come together. This fully renovated property stands out with two distinct suites (illegal basement suite), each boasting brand new kitchens and bathrooms, sophisticated designer finishes, and stylish hardware, cabinets, and backsplash. Throughout the home, luxury vinyl plank flooring adds both elegance and durability, while central air conditioning ensures year-round comfort for every tenant—a rare and valuable upgrade in this market.Both suites are uniquely designed to maximize tenant appeal, offering not only a main bathroom but also a private 2-piece ensuite in each unit, providing convenience and privacy that’s hard to find. The kitchens are chef-inspired with contemporary counters and thoughtful layouts, perfect for attracting quality renters. Step outside to find a large 20x22 garage with a brand new door and a gas line ready for heating—ideal for additional rental income or secure storage. The paved back lane offers easy access and enhances curb appeal.Location is everything, and this property delivers: just steps from schools, parks, and the transit line, it’s perfect for families and commuters alike. Dover is celebrated for its welcoming, multicultural community, excellent amenities, and proximity to Calgary’s downtown core—just minutes away by car or transit. Residents enjoy access to Valleyview Regional Park, with its playgrounds, sports fields, spray park, and stunning mountain and city views, making the neighboUrhood a magnet for young families and active lifestyles.With the potential to rent both suites and the garage separately, this home is a true cash machine. Dover’s affordable housing, strong community spirit, and easy access to major routes and employment hubs make it a top choice for investors and owner-occupiers alike.Don’t let this rare opportunity pass you by—book your private showing today and s ecure your place in one of Calgary’s most promising and connected communities! (id:57557)
1618 19th Street W
Saskatoon, Saskatchewan
Welcome to 1618 19TH Street W, a completely updated 1250 sqft modern raised bungalow in Pleasant Hill neighbourhood which is a developing part of Saskatoon. This move-in ready home offers 6 spacious bedrooms and 2 luxurious kitchen and bathrooms. The lower level is a LEGAL 3 bedroom basement suite with a separate entry, its own furnace and separate electrical meter. 2 set new laundry facilities are located on the main floor and basement for added convenience and privacy. The main floor with ample and big windows would be flooded with natural light. The spacious living room, modern and contemporary kitchen, and dinning room are perfect for hosting gatherings or quite family dinners, new modern kitchen with white kitchen cabinets, quartz countertops, Samsung stainless steel appliances (fridge, stove, microwave, dishwasher, washer and dryer), backsplashs, and pendant lighting above kitchen island is a chef's dream, new engineer hardwood flooring throughout, except for the ceramic tile bathroom, main bathroom has been redone with new toilet, sink, vanity and flooring. This raised bungalow has big windows downstairs, with a separate entry leading to a bright and spacious 3 bedrooms legal basement suite. Recently updated of basement, new vinyl plank flooring runs throughout in 2024, new modern kitchen with Samsung appliances in 2025, remodeled 4pc bathroom with double sink vanity in 2025. Other features include new soffit, fascia, downspouts, front vinal siding, new lights and paint throughout, new closets and doors of main floor. 1 newer furnace, newer water heater, windows with good condition, the garage was built in 2013. This home is just minutes to walk to stores, bus routes, and other amenities. Don’t miss out on this opportunity to own this versatile property that offers both comfortable family living and lucrative rental potential. Owner states: potential tenants pay $2000 for main level and $1800 for basement+utilities. (id:57557)
5038 50 Av
Lamont, Alberta
Great Mainstreet Commercial Building/Retail opportunity in the town of Lamont. Building is well kept and currently being used by the owner and 2 other tenants. Opportunity to operate your own business while subsidizing income or lease more of the space. (id:57557)
56 Waterside Way
Whitby, Ontario
Beautiful Corner 3 storey townhome in Prime Neighborhood of Port Whitby. 3 Beds/3 Bath with a very Functional Floor Plan and Beautiful Finishes. Soaring 9 Ft Ceilings, Excellent Sunlight Exposure, Main floor bright sunlit large open room that can be used as an office or rec room. Second Floor features a Large Kitchen, Breakfast Area and great room with a walkout to a private deck, Open Concept Dining and Living Room. Featured on the Upper Level is the Primary Bedroom with a Walk-In Closet and an Ensuite Bath. 2 Additional Bedrooms with Large Windows and another Full Bath. 10 Minutes walk to the lake, Whitby Harbour and Marina and a 7 min walk to the Whitby GO Station and Iroquois Park Sports Centre. 2 minutes drive to 401. Minutes To Transit, Schools, Shopping, Dining And much more....Live in the city while so close to nature, lake Ontario, walking and biking trails and minutes to all you need. (id:57557)
1409 - 300 Alton Tower Circle
Toronto, Ontario
Discover your perfect home in the heart of the sought-after, family-friendly Alton Towers community! Steps from EVERYTHING! Supermarket, Library, Top Schools, Lush Parks,and Public Transit are literally just around the corner. Family convenience perfected.Enjoy a modern open-concept layout featuring a generous kitchen with awelcoming breakfast area ideal for family meals and entertaining.Live in a meticulously managed building featuring extensiveamenities: 24/7 Security Guards, Refreshing Outdoor Pool, Squash Court, State-of-the-ArtGym, and more! ALL UTILITIES INCLUDED in the maintenance fee! Truly effortless living. Ideal for first-time buyers and families! This is more than an apartment; it's a secure, vibrant,and incredibly convenient lifestyle opportunity. (id:57557)
100 Christine Elliot Avenue
Whitby, Ontario
Beautiful Spacious 3+1 Bedrooms, 4 Washrooms Detached Built Home By Heathwood. Hardwood Floors And Pot Lights Throughout Main Floor. Open Kitchen With Large Centre Island, Granite Counter Tops, Backslash, Master Br With Large W/I Closet. Tray Ceilings, 5 Pc Ensuite, Backyard Is Facing The Park. Close To Shopping, Schools, Restaurants, 412/427/401 ** (id:57557)
4535 Bath Road
Loyalist, Ontario
What more could you want in a property? 4535 Bath Road is a stunning home featuring 3 bedrooms, 2 baths, and a remarkable 7-car garage, all set against the beautiful backdrop of Lake Ontario. This side-split residence offers spacious comfort, style, and waterfront living. Both the family room and living room are large and bright, each equipped with a fireplace and incredible views of the front yard and the water. Descend the stairs to find your recreation room, complete with a bar, ample storage, and another fireplace to keep you cozy while entertaining family and friends. The kitchen is a culinary dream, showcasing granite countertops, custom 2-toned ash and mahogany cabinetry, and engineered jatoba wood flooring. A large dining area leads to your sunroom/hot tub room, perfect for relaxation. One of the most remarkable features of this property is the impressive 7-car garage, spanning over 2,000 square feet - an absolute dream for any car enthusiast. It includes its own alarm system, heating system, dedicated 100-amp electrical service, and both 220-volt plug-ins inside and outside. The home also boasts three spacious bedrooms and a 4-piece bathroom featuring granite countertops and stylish tile floors. The waterfront area is pristine, offering clean water and a concrete boathouse with a retractable door. Enjoy upper and lower decks with stairs leading directly to the water, perfect for swimming and summer enjoyment. With numerous updates, including a modernized kitchen (2008) and high-efficiency propane furnace (2014), this residence has been thoughtfully enhanced. Nestled in the heart of Amherstview, just minutes from shops, restaurants, and only a short drive to the vibrant downtown Kingston, this amazing home is a rare opportunity not to be missed! Embrace the life you deserve! (id:57557)
10 Courtwood Place
Toronto, Ontario
*** Simply Gorgeous *** ONE OF A KIND LAND( 1,235 Ac) *** R-A-V-I-N-E Land ----- UNIQUE RAVINE Land*** SPECTACULAR VIEW *** UNIQUE (Creek & Deep Land ---- 1.235 Acre Land ---- 53,797.97 sq.ft as per survey and mpac ------- Total Living Space of 4,692 SF(Main Floor + A Full Walk-Out Lower Level As Per Mpac) on Quiet Court and Nestled In The Heart Of Prestigious Bayview Village. This Enchanting Oasis Sits On One Of Largest Ravine Lots In Bayview Village Neighbourhood, Spanning Almost 1.235 Acre Backing Onto A Private ---- Cottage like Conservatory Area. The Property Offers Plenty Of Space for Outdoor Enjoyment & Future Expansion Or L-U-X-U-R-I-O-U-S Custom-Built Home, Endless Opportunities. The Residence Features Spacious Principal Rooms ---- Step inside & Prepare to be Entranced by "STUNNING" RAVINE VIEW in Foyer and "PRIVATE--RAVINE VIEW" from Most of Rooms ---- Oversized Balcony Overlooking Ravine Views. The Property provides Numerous Recent Upgrades, Including Updated Kitchen(2024-- New Cabinet,New Appliance,New Countertop,New Backsplash) and Refinished-Washrooms. The Lower Level Offers Featuring an Open Concept Rec Room For a Fully On-Grade Walk-Out Basement with Gorgeous "R-A-V-I-N-E" VIEWS. This Property Provides a Massive/Ample Living Space For Your Family Living. This Incredible Property Presents Endless Possibilities Move Right In, Renovate To Your Living, Build Your Dream Home In the future ***Desirable---Top Ranking School:Earl Haig SS ***Don't Miss Out On This Opportunity*** (id:57557)
18 Rendezvous Island
See Remarks, British Columbia
Quietly spectacular and now more accessible than ever, this 13-acre oceanfront parcel—complete with dock space and a recent fall cleanup—welcomes anyone ready to shape their own off-grid escape. Set high atop the island and accessed by a well-built private driveway, the cleared summit building site offers sweeping 180° views of the surrounding channels, where humpbacks and orcas are frequent visitors. The elevated location provides excellent solar panel potential, perfect for sustainable living. Explore nearby inlets, lakes, and waterfalls, and enjoy world-class fishing, crabbing, and prawning. A well-established road system runs north-south across the island and connects to a barge landing for easy delivery of building materials. Secluded beaches offer quiet spaces to unwind. For those ready to secure a truly off-grid coastal base, this is a rare chance to claim space in one of BC’s most raw and remarkable landscapes. (id:57557)
199 Cranford Walk Se
Calgary, Alberta
Take advantage of the awesome NEW Price Point! Most private and quiet, one-of-a-kind prime location, sole end unit with only one neighbour, by open walking paths on higher berm for yard privacy and with screening barrier fencing - awesome value for the incredible price! 199 Cranford Walk SE is the ONLY end unit with 3 side views, situated at the highest, furthest point in the complex, and more convenience being at the end of the single family alley before the main entry. Park directly in your DOUBLE WIDE attached Garage driveway, with tons of additional parking for your family and friends in addition to the Visitor Parking in the main lot. The 3-level-split floor plan is one of the most popular (most recent 2025 Sold was $515k, so great value in purchasing now!) and gives a huge open aspect to the curb appeal upon entry, with a full tiled foyer and closet, directly beside the large living room, which includes 2 walls of 2-storey window South facing sunlight. Up half a flight is the beautiful full-sized Dining Room and Kitchen, which is intelligently split into a sidebar with stainless fridge, pantry and desk/coffee bar, and the main cooking area, where an additional chopping block island can be located, in addition to the existing raised 3 to 4 person eating bar. Granite counters, more stainless appliances, unique backsplash, and stylish dark cabinets add to the aesthetics of this gorgeous 1235 square foot home, along with the hard plank flooring through the main living areas. Upstairs, double Primary Bedrooms, both hold King-sized furnishing (one is being used as a Den/Office/Guest space currently). Each room is equipped with private Ensuite, complete with Granite vanity, walk-in shower or tub/shower unit, and both have a large Walk-in Closet, with folding shelves in addition to hanging, to provide tons of space for clothing and personal best use. The wide landing at the top of the stairs allows room for comfortable in-suite Laundry days, or, can be treated as a re ading Loft! As a bonus, the lowest level offers huge storage under the stairs (30+ square feet) AND a full Games Room, partially developed with drywall - just needs to have the recently cleaned/serviced Furnace and 60 Gallon Hot Water Tank enclosed, to feel complete, and offer future resale values. Enjoy BBQ year round on the concrete patio, with some natural hedges around, perfect for your use, friends, family or your closest canine friend(s)! Harvest Mosaic in Cranston - innovative progressive construction to SAVE money for savvy owners on common area maintenance - solar paneling and micro inverters on the recycling shed, motion security lights at the low-maintenance pathways, high end siding, masonry, iron railings, and an elegant tiered-pathway system between unit blocks, all combine to give privacy and a mountain chalet curb appeal to the entry points. (id:57557)















