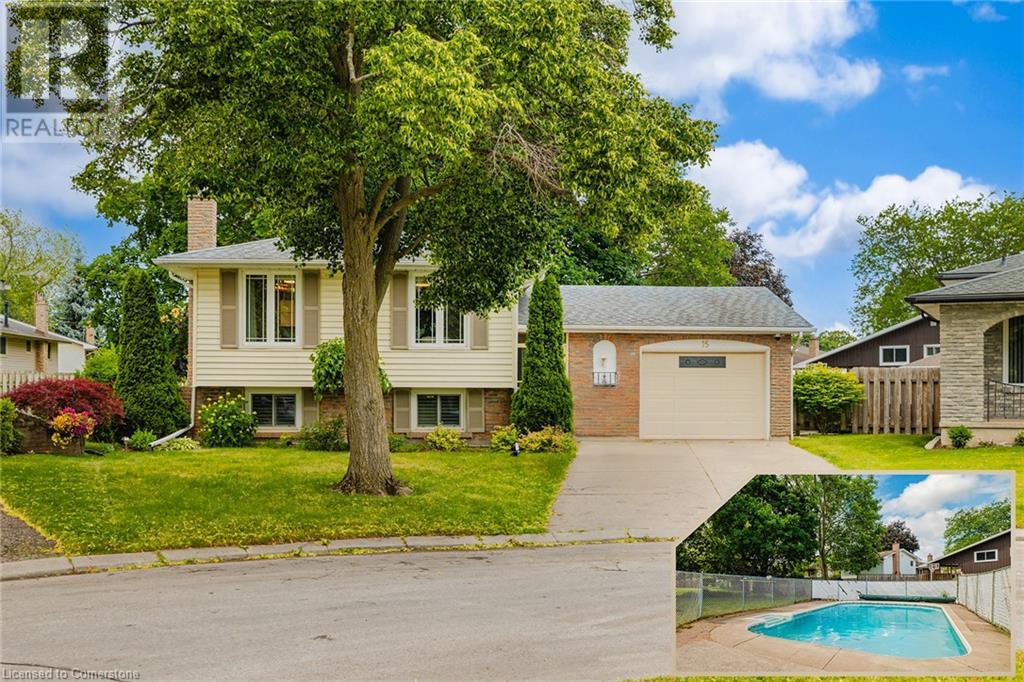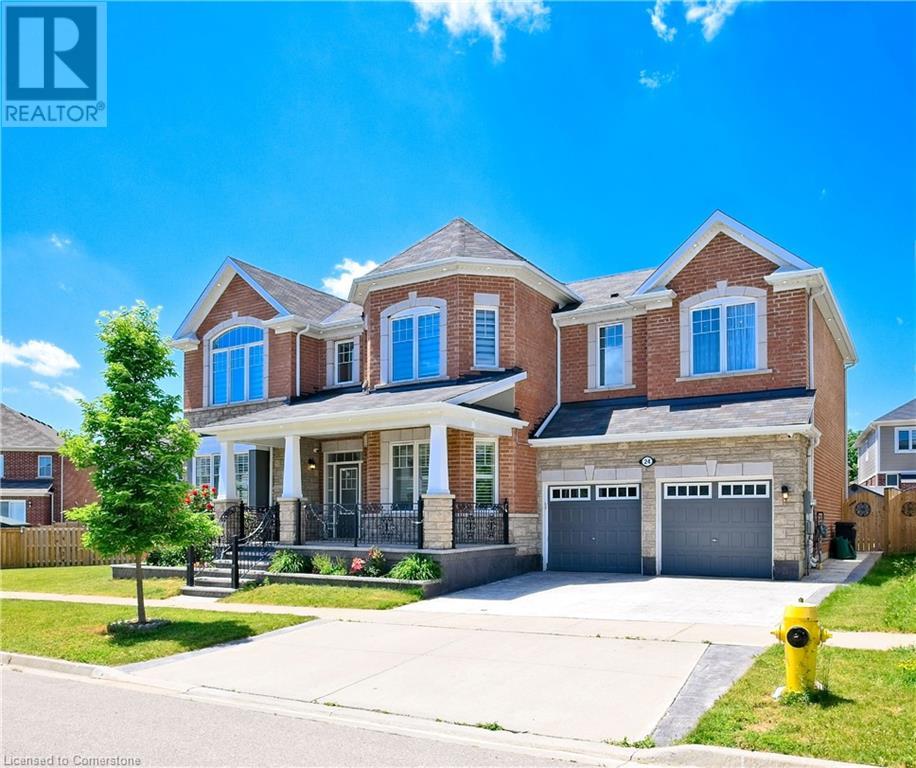359 Westwood Drive
Kitchener, Ontario
Welcome to 359 Westwood Drive, a beautifully updated 4-bedroom, 2-bathroom home that blends modern style with timeless charm. Located in a quiet, family-friendly neighborhood in Kitchener, this property offers spacious living areas, stylish updates, and an expansive backyard—making it the perfect place to call home. Highlights include an updated kitchen, flooring and light fixtures. A fully finished basement with a wood burning fireplace. A large treed backyard with a firepit to spend summers with friends and family. This home offers the perfect blend of comfort, convenience, and a prime location. Don’t miss out – schedule your visit today and see why this is the family home you’ve been searching for! (id:57557)
7005 Highway 53
Ponoka, Alberta
Development property with total of 115.61 acres within town of Ponoka limits. The land is divided in 2 titles and can be purchased as one complete package or separately. Ideal central Alberta location on the west side of Ponoka with high traffic exposure off highway 53 and only a minute from the QE2 highway. This property will accommodate multiple development possibilities, current zoning is UR and can be changed to suit development needs such as highway commercial, light industrial, heavy industrial, residential acreage etc. The individual land parcels consist of 66.17 with potential Highway 53 access, (MLS #A2188775) and 49.44 acres(MLS #A2188777). (id:57557)
15 Laguna Crescent
St. Catharines, Ontario
Private Court Location with Pool – Immaculate 4-Bedroom Home! Welcome to 15 Laguna Crescent – a beautifully maintained and upgraded 4-bedroom home located on a quiet court in one of St. Catharines' most desirable neighbourhoods. Perfectly situated on a spacious, tree-lined lot, this home offers unmatched privacy and the perfect outdoor retreat with a massive 16’ x 32’ inground pool – just in time for summer fun! Step inside to find a bright, stylish interior filled with thoughtful updates, including custom kitchen cabinetry, quartz countertops, updated windows, modern flooring, newer shingles, and renovated bathrooms. The home also features a replaced garage door and front entry door, California shutters in the recreational room, and a laundry chute conveniently connecting the main floor to the basement laundry room. A 2014-installed furnace adds peace of mind for year-round comfort. The walk-up basement presents excellent potential for an in-law suite, offering flexibility for multigenerational living. The attached garage provides secure parking and additional storage. This is more than just a house — it's a lifestyle upgrade. Whether you're relaxing by the pool, enjoying the privacy of your lot, or entertaining in the updated interior, this home has it all. (id:57557)
24 Pickett Place
Cambridge, Ontario
Welcome to 24 Pickett Place, a truly exceptional Willowdale model by Mattamy Homes, offering an expansive 3,464 sq. ft. of upgraded living space on a rare 130-ft wide pie-shaped lot the only one of its kind in the highly desirable River Mill community. This impressive all-brick home features a striking 19-ft open-to-above foyer, 9-ft ceilings on both levels, pot lights, hardwood flooring, and over $50,000 in professional landscaping. The gourmet kitchen is equipped with built-in stainless steel appliances, a gas stove, quartz countertops, and a large breakfast area perfect for entertaining and everyday living. Upstairs, the spacious primary suite offers a private en-suite and a generous walk-in closet, providing a true retreat. The additional three bedrooms are all well-sized, each designed with comfort in mind, and two feature walk-in closets, with one enjoying direct access to a private bathroom. A large open loft provides the flexibility to create a fifth bedroom, home office, or media room tailored to suit your lifestyle needs .Set in a prime location, just minutes from Highway 401, you'll also enjoy easy access to Costco, Home Depot, Walmart, top dining spots, Kitchener Airport, Cambridge Memorial Hospital, and a nearby provincial park. Situated in a family-oriented community, this home offers proximity to scenic walking trails, top-rated schools, parks, and public transit. Seamlessly blending modern elegance with practical comfort and unbeatable convenience, this is the ideal home for growing families. (id:57557)
203 2374 Oakville Ave
Sidney, British Columbia
Open House Saturday 2pm to 4pm. NEW PRICING + Limited Time Offer of 1 YEAR FREE STRATA FEES! Experience modern coastal living at RHYTHM LIVING—a boutique collection of 36 brand-new homes in the heart of Downtown Sidney. Only 7 one-bedroom, one-bath residences remain, offering an unmatched lifestyle just steps from shops, cafés, restaurants, beaches, and more. These thoughtfully designed homes feature quality finishes and easy access to a beautifully landscaped communal courtyard with BBQ, firepit, and lounge seating. Secure underground parking with EV rough-ins and large storage units add everyday convenience. Move-in ready and perfectly situated in one of Sidney’s most walkable and desirable neighbourhoods, RHYTHM blends urban convenience with seaside charm. Visit our Show Home today to find the one that suits your rhythm. Price range: $399,000–$485,000. (id:57557)
Se 1/4 Schamps Road
Pritchard, British Columbia
Beautiful 1/4 section in Prichard BC family owned for last 40 years. 40-50 acres of haying is possible on the approximately 148 acres. Access from Schamps road could also be further developed. Power at the lot line. Lots of water. Fenced and cross fenced. Beautiful views. Rare to see a parcel this size available so close to Kamloops. Please call for more information and to book an appointment to view. Seasonal & full time creek on the property. Multiple build sites. Adjacent parcel with a home and shop could also be available with possibility to obtain/transfer water rights. Please make an appointment to view for access instructions through the parcel below. The access off Schamps is not currently driveable. (id:57557)
6720 39 Avenue
Ponoka, Alberta
Development property within town of Ponoka limits. 49.44 acres with ideal central Alberta location on the west side of Ponoka with high traffic exposure off highway 53 and only a minute from the QE2 highway. UR zoning may accommodate multiple development possibilities such as highway commercial, light industrial, heavy industrial, residential acreage etc. This land can be purchased with an additional 66.17 acres (MLS # A2188775). (id:57557)
588 Barton Street E Unit# 13
Hamilton, Ontario
Welcome to this brand new spacious studio unit, featuring built-in appliances, a full 4-piece bathroom, large windows that fill the space with natural light, and high ceilings that create an open feel. Option to add a partition wall to create a separate bedroom. Located downtown close to schools, the QEW, and the Centre on Barton for all your shopping needs. Street parking is conveniently available beside the building, and public transit is just steps away. Utilities are extra. (id:57557)
7005 Highway 53
Ponoka, Alberta
Development property within town of Ponoka limits. 66.17 acres with ideal central Alberta location on the west side of Ponoka with high traffic exposure off highway 53 and only a minute from the QE2 highway. UR zoning may accommodate multiple development possibilities such as highway commercial, light industrial, heavy industrial, residential acreage etc. This land can be purchased with additional 49.44 acres (MLS #A2188777). (id:57557)
15 Bishop Circle
Carstairs, Alberta
Located in the highly sought-after Havenfields community of Carstairs, The Lisa by Tailored Home & Design Ltd. effortlessly blends trend-forward finishes with smart functionality — all while maintaining quality craftsmanship. And the best part? It’s packed with premium upgrades already included!Starting with curb appeal: an oversized 25’ x 27’ garage, built to fit two full-sized trucks comfortably — complete with an upgraded 18’ x 8’ garage door for extra clearance and ease.Step inside and you're greeted by a spacious mudroom outfitted with custom built-ins — a full-height bench, cubbies, and storage for busy households that need both style and structure. From there, flow into the butler’s pantry, a major upgrade from your standard walkthrough. Think luxury full-height cabinetry, quartz countertops, floating wood shelves with in-set puck lighting, dedicated microwave drawer space, and a seamless connection to the gourmet kitchen.The main kitchen is fitted with custom soft-close cabinetry, quartz surfaces, and a striking matte black sink with brass faucet — all paired with a stunning backsplash and premium hardware. The open-concept living and dining space includes a cozy gas fireplace, tons of natural light, and access to a fully covered composite back deck — low-maintenance, high impact.Upstairs, the layout shines with two bedrooms — both featuring walk-in closets, two large linen closets, a bonus room with maple railing and metal spindles, and second-floor laundry already complete with a countertop, upper cabinetry, and built-in storage.The primary retreat checks every box: space for a king-sized bed, a luxurious ensuite with dual vanity, soaring mirror, private toilet room, custom 5' shower, and a two-person 6' soaker tub — plus a walk-in closet accessed right from the bathroom.Downstairs, the basement benefits from the Lisa model’s expanded layout and the elevated lot. You’ll find three oversized above-grade windows flooding the space with natural li ght. The basement is roughed-in for infloor heat and can easily accommodate 1–2 bedrooms, a full bath, living room, and storage — or even space for a future pool table.Located just 40 minutes from Calgary and steps from the pond and walking paths — this home is the complete package.Don’t just take our word for it — book your private showing today and experience why The Lisa by Tailored Home & Design Ltd. truly stands apart and raises the bar for everyday living. (id:57557)
653 Indian Point Road
Glen Haven, Nova Scotia
Discover the essence of coastal living in this beautifully designed 3-level home located in quaint coastal community on the scenic Lighthouse Route. Wake up to the distant sounds of the ocean, make friends with the curious wildlife, and enjoy the proximity to the beloved Micous Beach & Island. This contemporary 3 level home offers over 2,700 square feet of living space across 3 finished levels, 3 spacious bedrooms and 4 bathrooms. You will have plenty of space for your current family or for your future family to grow into. Contemporary styling with high quality stone veneer exterior finish, an electric fireplace, Black windows and doors, scratch resistant vinyl plank flooring, quartz countertops and three ductless heat pumps makes this home fully equipped for buyers needs and wants. The well thought out design incorporates an oversized deck off of the main living space and a private balcony accessed off of the primary bedroom, to make this home fully equipped for entertaining, and unwinding. All this, and along with the confidence of a 10-Year Atlantic Home Warranty and a 1 year builders warranty to commence at closing. Only 35 minutes from Halifax with all the amenities you need only 7 minutes away! This home truly has it all. (id:57557)
111, 106 Stewart Creek Landing
Canmore, Alberta
Step into your mountain sanctuary at 106 Serenity Ridge, nestled in Canmore’s exclusive Stewart Creek Landing. This exquisitely crafted 2-bedroom, 2-bathroom, 1,143 sqft ground-floor walkout condo blends comfort with the beauty of nature. Discover an inviting open-concept living space, where a chef-inspired kitchen features granite countertops, stainless steel appliances, and abundant storage, flowing seamlessly into a bright living area and a serene, spa-like ensuite for ultimate relaxation. Tailored for outdoor adventurers, retirees, remote professionals, or those seeking a part-time retreat, this low-maintenance haven offers sophistication without compromise. Step onto your private, sun-drenched deck with a gazebo-covered hot tub and immerse yourself in tranquil green spaces where deer and elk roam, with direct access to Canmore’s world-class hiking, biking, and ski trails. Framed by breathtaking Three Sisters mountain vistas, with Little Sister mountain as your backyard, this condo is a true gem. Enjoy proximity to Stewart Creek Golf Course, disc golf, and the new Gateway Shopping Hub, bringing groceries, dining, and boutique amenities just steps away. Tucked away in the prestigious Three Sisters community, this property is an exceptional investment—whether as a forever home, weekend escape, or high-demand rental in one of Canmore’s most coveted destinations. Seize your chance to own this Rocky Mountain masterpiece and live a life of serenity and adventure! (id:57557)















