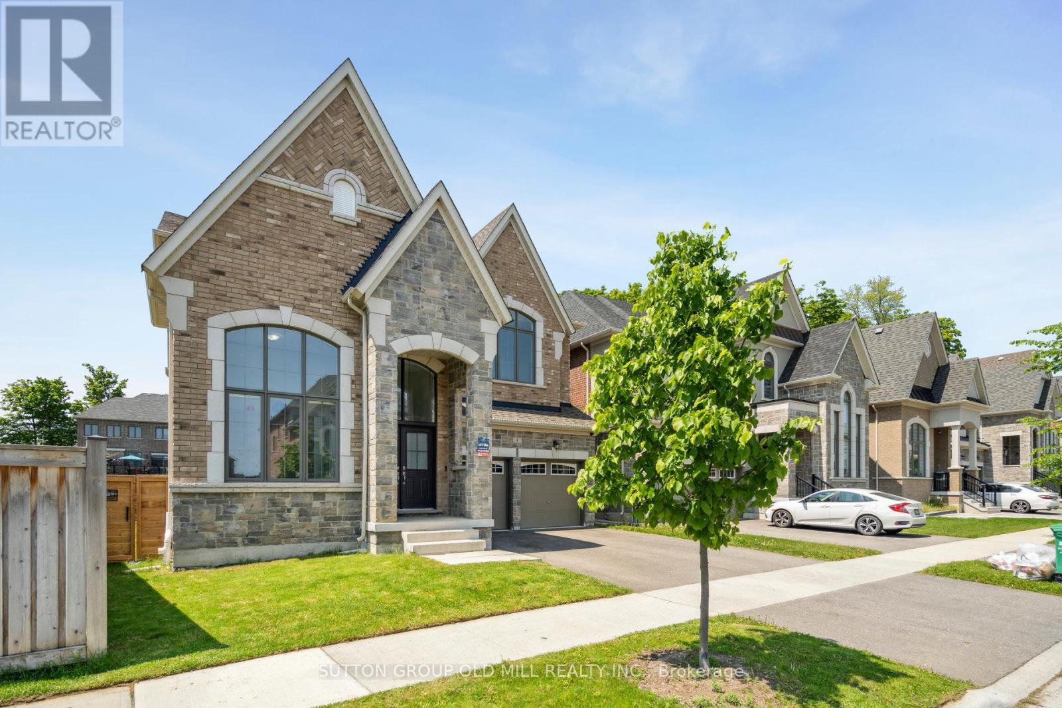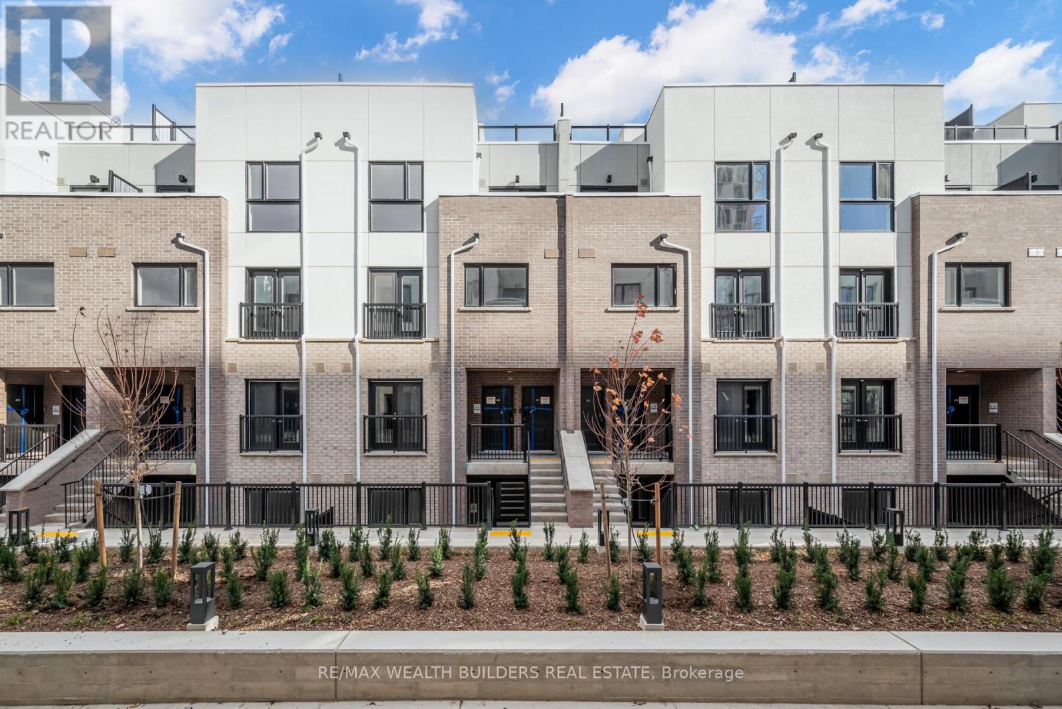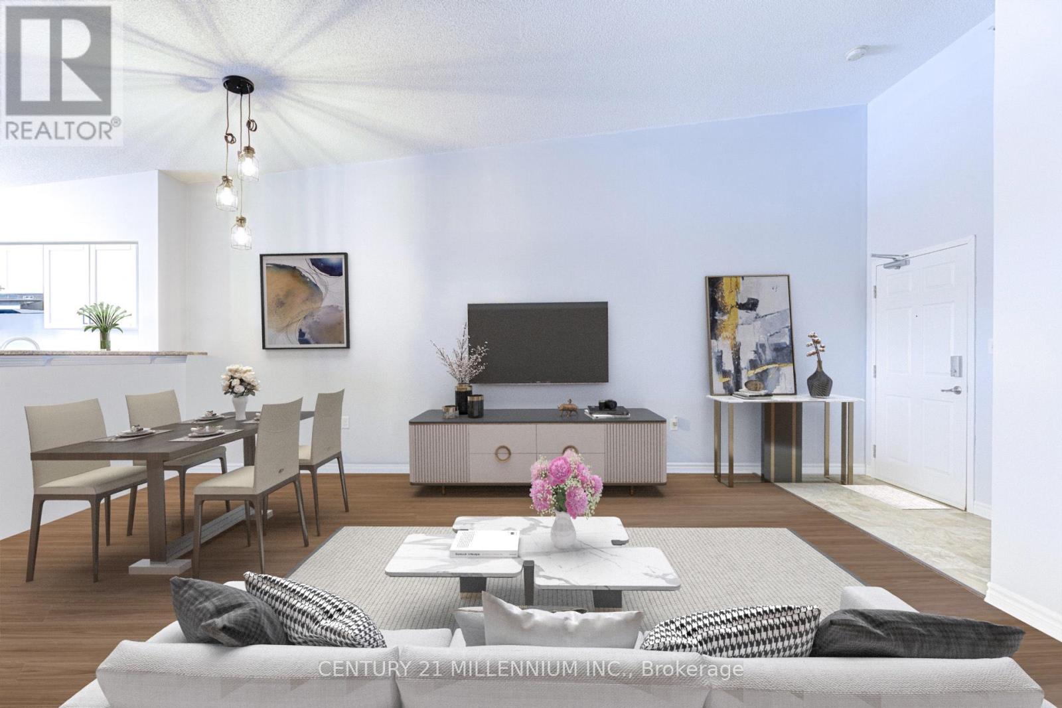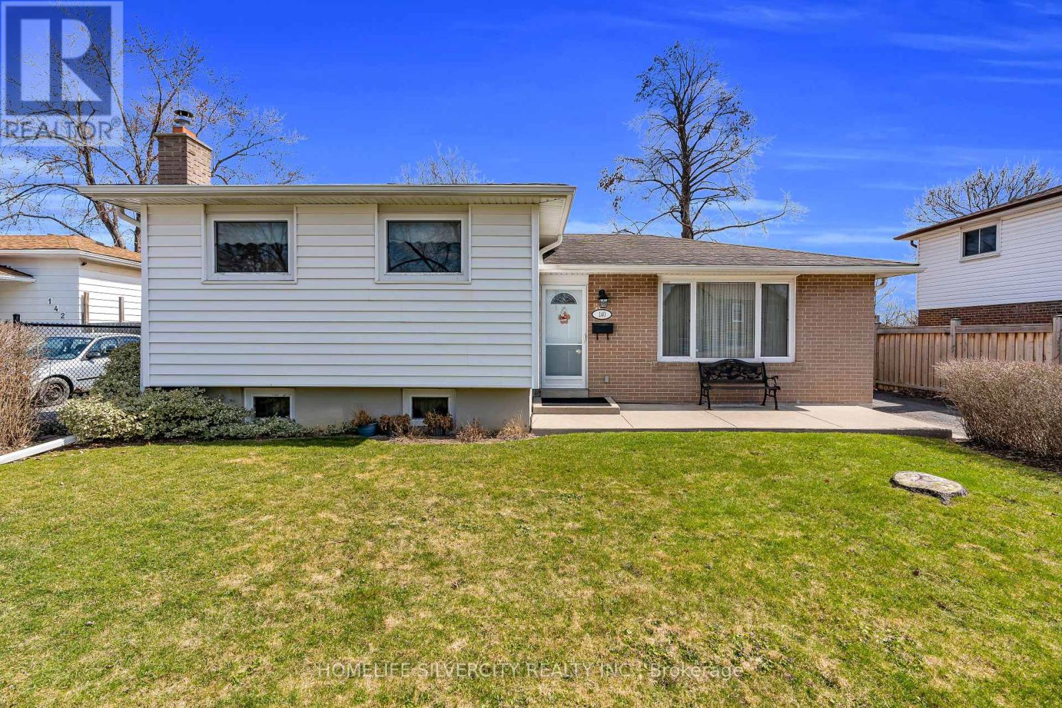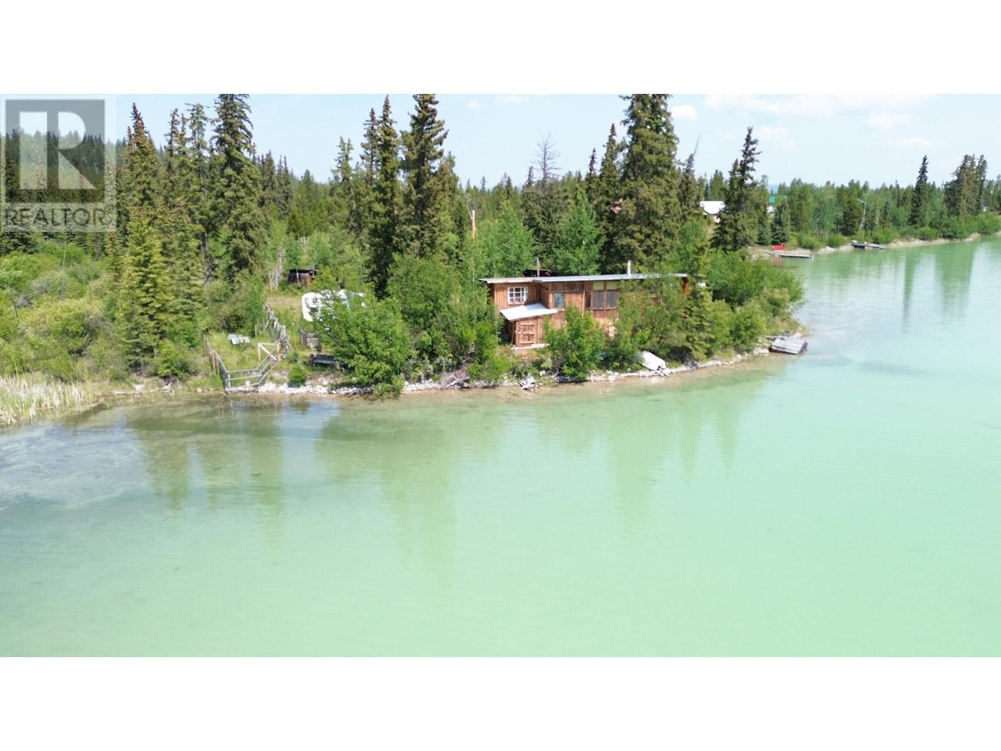239 Sundown Road
Cochrane, Alberta
Welcome to Sunset Ridge, Cochrane's #1 neighborhood in 2024! This stunning home boasts 2,100 sq ft of living space, featuring 3+1 spacious bedrooms and 2.5+1 bathrooms, perfect for families or those who love to entertain. The open floor plan on the main level is flooded with natural light, thanks to the large windows and east-facing orientation. The gallery-style kitchen is a culinary dream, equipped with upgraded stainless steel appliances, beautiful quartz countertops, and a massive center island ideal for food preparation and casual dining. The spacious living room perfect for enjoying quality time with loved ones, whether it's watching movies, playing games, or just hanging. The dedicated dining area can comfortably fit a 6-seat table, making it perfect for family dinners or social gatherings. Upstairs, the spacious master bedroom is a serene retreat, complete with a walk-in closet and a 3-piece ensuite. Two additional generous-sized bedrooms and a 4-piece bathroom ensure that everyone in the family has plenty of space. The laundry area on this level adds convenience to the daily routine. The finished basement is an entertainer's paradise, featuring LVP flooring, a rec area with a built-in home theatre system, and a separate area for gym enthusiasts. The additional bedroom and bathroom with custom tiled shower in the basement offer flexibility for guests, teenagers, or a home office. This incredible home is equipped with central air conditioning to beat the summer heat, a Culligan water filter system for clean drinking water, and permanent exterior lights for holiday decorating. The front yard features a full-length porch, perfect for enjoying coffee at sunrise, while the backyard oasis boasts a deck and a low-maintenance, professionally landscaped yard. A double detached garage provides ample parking and storage space. Located in a highly sought-after neighborhood, this home is steps away from schools, walking trails, shopping, and amenities, with a quick drive to Calgary. Don't miss this incredible opportunity to own a piece of Cochrane's best! Contact your preferred realtor to schedule a viewing and experience this beautiful house for yourself (id:57557)
4 Daisy Meadow Crescent
Caledon, Ontario
Welcome to 4 Daisy Meadow an extraordinary executive residence that represents the pinnacle of luxury living, where timeless elegance seamlessly blends with contemporary sophistication. This impressive 3,880 square foot (above-grade) home showcases architectural excellence through soaring 10-foot ceilings on the main level and 9-foot heights throughout the second floor and lower level, creating an atmosphere of grandeur throughout.The residence offers five generously appointed bedrooms, each featuring its own private ensuite, making it perfect for multi-generational living or hosting distinguished guests. A dedicated home office provides an ideal space for executive productivity, while premium amenities include quartz countertops in the kitchen, high-end gas range stove with stainless steel appliances, upgraded light fixtures, and a water softener system. The property features a gas line for BBQ convenience and a two-car garage with electric door opener.The untouched lower level presents exceptional value with approximately 1,500 square feet of space, 9-foot ceilings, 200-amp electrical service, and rough-in plumbing for a washroom, offering endless possibilities for customization. A separate side entrance enhances the flexibility of this space. Situated on a prime-shaped pie lot with mature trees, 4 Daisy Meadow provides the rare combination of privacy and community connection, creating your own private estate within this coveted neighbourhood. Click on the 3D Virtual Tour in the Link above! (id:57557)
92 Rocky Vista Circle Nw
Calgary, Alberta
Welcome to 92 Rocky Vista Circle NW! This beautifully renovated, multi-level townhome offers over 1,900 sq.ft. of finished living space, featuring 3 spacious bedrooms, 1.5 bathroom, a single attached garage, central A/C, and a fully finished walk-out basement with a private backyard. Ideally located in the desirable community of Rocky Ridge, this home is within walking distance to the Tuscany C-Train Station and just 5 minutes from the Shane Homes YMCA, one of the largest and most fully equipped recreational facilities in Calgary. You'll also enjoy nearby parks, playgrounds, schools, community centers, and shopping. Inside, you’re welcomed by large windows and an open-concept layout that seamlessly connects the living room, dining area, and kitchen. The kitchen offers ample cabinetry, laminate countertops, a walk-in pantry, and a sit-up island—perfect for casual meals or entertaining. Step out onto the sunny south-facing deck, ideal for relaxing with a cold drink on a warm day. Upstairs, you'll find three generously sized bedrooms and a full 4-piece bathroom. The fully finished walk-out basement expands your living space with a large rec room, cozy living area, and a built-in bar—perfect for entertaining. This move-in-ready home offers flexibility, space, and unbeatable convenience—book your showing today! (id:57557)
4079 Sawgrass Street Nw
Airdrie, Alberta
**OPEN HOUSE JULY 06 | 1:00 PM TO 3:00 PM** **STUNNING DETACHED HOME | 3-Bed | 2.5 Bath | LOADED WITH UPGRADES | BRAND NEW | IMMEDIATE POSSESSION.** Welcome to 4079 Sawgrass Street NW, where luxury meets functionality. This newly constructed amazingly designed FRONT ATTACHED GARAGE home by Hopewell. The open layout welcomes you, offering MODERN UPGRADES and meticulous attention to detail. The gourmet kitchen boasts a generous size, cabinets to ceiling, exquisite quartz countertops, high-end appliances, and designer features. Imagine entertaining in the spacious dining area, adjacent to the cozy living room and large windows that invite natural light into the space. A convenient MAIN FLOOR DEN with half bath offers the perfect spot to accommodate extended family or home office. Upstairs, discover a roomy master suite – your retreat for unwinding after a long day - a stylish ensuite, and large walk-in closet. The brightly lit bonus room is perfect for movie nights or cherished family time. Completing the upper floor are two additional spacious bedrooms, a practical laundry room, and a well-appointed main bath, ensuring comfort and convenience. The unfinished basement with 9 ft ceiling, side entry is a blank canvas for your family's needs. Located on a quiet street in Sawgrass Park one of Airdrie’s upcoming community, quick access to range of amenities, including school, hospital, shopping/dinning at cross iron mills, Deerfoot highway. All this with a 10-year new home warranty. Don’t let this slip away, call your favorite realtor to book a showing. (id:57557)
57 Queen Mary Boulevard
Stoney Creek, Ontario
Welcome to this elegant 2020 built with exceptional curb appeal house situated in one of the Stoney Creek mountain's most sought-after neighborhoods. A perfect neighbourhood to raise your family offering the perfect combination of comfort, style, and convenience. The home also boasts modern fixtures and finishes in every room, adding a contemporary flair to the space. Spacious main level with 9 feet ceiling, elegant oak staircase with wrought iron spindles, and upgraded finishes throughout. The eat-in kitchen boasts granite counters, extended-height cabinetry in a designer finish. Located just minutes from the Redhill Expressway, Heritage Green Park, and scenic Escarpment Trail access, you'll enjoy quick access to major routes, outdoor recreation, and local shops and amenities. This home offers the perfect balance of peaceful surroundings and urban convenience. Don’t miss your chance to make it yours! (id:57557)
280 Emerald Street N
Hamilton, Ontario
Welcome to 280 Emerald Street North, a beautifully renovated all brick two story home offering the perfect blend of classic charm and modern upgrades. This 3 bedroom, 2 bathroom property features brand new plumbing and electrical throughout, engineered hardwood flooring on both levels, and an on-demand hot water system for comfort and efficiency. The main floor boasts a stunning high-end kitchen complete with stainless steel appliances, quartz countertops, and sleek cabinetry, making it a dream for any home chef. Step outside to a fully fenced backyard with fresh sod, ideal for entertaining, kids, or pets. Enjoy the added bonus of a detached garage with an automatic door opener and a second floor patio overlooking the yard, perfect for morning coffee or evening relaxation. Move-in ready and thoughtfully upgraded, this home is a must-see! (id:57557)
309-A11 - 349 Wheat Boom Drive W
Oakville, Ontario
Welcome To Minto Oakvillage Townhomes! This Stunning, Brand New, Never Lived In Stacked Townhome Comes With Everything You Need To Move-In Today And Make It Your Home. This Unit Offers A Whopping 1374 SQFT Of Living Space And Many Upgrades. Main Entry/ Living Space Includes Powder Room, Juliet Balcony For Fresh Air. Full Size And Stainless Steel Appliances (Whirlpool) Throughout This U-Shaped Kitchen That Is Open Concept With Under Cabinet Lighting To The Living Rm For Easy Entertaining.Master Bedroom Includes Walk-In Closet With Shelving Already Installed And 4 Piece Ensure Washroom. Secondary Bedroom Is A Great Size With Ample Closet Space. Second 4 Piece Washroom In Hallway Area. Heading To The Third Floor Landing, This Suite Includes A Massive Terrace With Pressure Treated Flooring And Gas Hook-Up Already Installed For BBQ. Integrated Thermostat,Hardwood Flooring Throughout, Keyless Entry, Blinds, One Parking and Internet Included. (id:57557)
134 Auburn Glen Circle Se
Calgary, Alberta
***Open houses July 5, 2025 Sat 1-4pm and July 6, 2025 Sunday 11-2pm ***Don’t miss your opportunity to enjoy the best of lakeside living at 134 Auburn Glen Circle, located in the heart of Auburn Bay, one of Calgary’s most sought-after lake communities. Centered around a stunning private lake, Auburn Bay offers year-round recreation—from sunny beach days and paddle boarding in summer to skating and winter festivities when the snow falls.At the heart of the community is Auburn House, where residents enjoy exclusive access to events, fitness programs, and activities that keep families active and connected all year long.Just minutes from your door, you'll find everything you need in Mahogany Village Market and Seton Urban District—groceries, boutique shopping, and award-winning restaurants like Chairman’s Steakhouse and Alvin’s Jazz Club. Watch the latest films at the VIP Cineplex Theatre, stay fit at the Seton YMCA, and enjoy seamless access to Stoney Trail, Deerfoot Trail, and the South Health Campus for added peace of mind.Step inside this thoughtfully upgraded home, with over $50k in upgrades, and discover comfort, style, and space designed with family living in mind. The open-concept main floor boasts rich hardwood floors, a chef-inspired kitchen with concrete countertops, custom cabinetry, and a walkthrough pantry. The spacious living and dining areas offer the perfect setting for both entertaining and quiet nights in.Upstairs, a private movie bonus room invites cozy evenings, while a built-in rock climbing wall adds a fun and unique twist the whole family will love.Outside, your backyard oasis awaits—featuring a new composite deck, ideal for summer BBQs, fireside gatherings, or enjoying your morning coffee in peace. There's room to relax, play, and entertain all season long.With Auburn Bay Elementary and Lakeshore School just around the corner, plus parks, playgrounds, and the lake only steps away, this home offers the ultimate blend of lifestyle and location.134 Auburn Glen Circle isn’t just a house—it’s your gateway to the vibrant, family-focused, and adventure-filled lifestyle that Auburn Bay is known for. (id:57557)
407 - 1380 Main Street E
Milton, Ontario
Excellent Location!!! Over 900 Square Feet (893 For The Unit Plus The Terrace) In Milton's Booming Real Estate Market! Top Floor Condo Unit W/ Open Concept Lay-Out, Freshly Painted Throughout, No Carpet, Hardwood Floors, Ridiculously High Vaulted Ceiling & So Much More! This Spacious Unit Is Well-Maintained, Gives You The Benefit Of Modern Condo Living, No Grass Cutting, No Shoveling, No Expensive Home Repairs. The Masters Bedroom Is Huge Enough To Accommodate King Size Bed With Closet And Large Window. The Second Bedroom Is Also Good Size W/ Closet & Hardwood Floor. The Kitchen Is Oversize With Bar Counter, Stainless Steel Appliances, Double Sink And Walk Out To Terrace W/ Unobstructed View Of Milton. The Living Room's Open Concept Lay-Out Feels Like A Detached Home. The Unit Comes W/ One Owned Underground Parking, Locker, Plus Low Maintenance Fee Of $462.11 Which Includes Water, Condo Amenities Such As Gym, Party/Meeting Room, Car Wash, Visitors Parking & More. Steps To Shopping, Restaurants & To Highway 401, This Move In Ready Home Wont Last! (Some Photos Are Virtually Staged). Dont Miss!!! (id:57557)
140 Folkstone Crescent
Brampton, Ontario
Welcome to 140 Folkstone Crescent. A Rare Gem in the Heart of Brampton!Situated in the highly sought-after Southgate community, this beautifully maintained detached home sits on a premium 55 x 110 ft lot with no neighbours behind, backing directly onto a school for added privacy. Step inside to discover a bright and spacious living room filled with natural light, overlooking a large manicured front yard. The separate dining area flows effortlessly into a generous eat-in kitchen, making it perfect for family gatherings and everyday living. Upstairs offers 3 spacious bedrooms, ideal for growing families.Cottage living in the city! No need to escape enjoy summer days with friends and family right in your own backyard oasis, all in the heart of the city and close to everything you need. The private backyard is perfect for entertaining, barbecuing, or simply relaxing your own outdoor oasis. The high and dry basement offers excellent potential and can easily be converted into an in-law suite or income-generating apartment, making it a great fit for multi-generational families or investors. Lovingly maintained by a single family, this home comes with key updates including a newer electrical panel, furnace, A/C, windows, front door and roof all done within the past 5-10 years. Plus, brand new concrete work around the house was completed just last year, adding function and curb appeal. Located just minutes from Bramalea GO Station, top-rated schools, parks, Chinguacousy Park, Bramalea City Centre, transit, and major expressways, this home offers ultimate convenience in a mature, family-friendly neighbourhood known for its large lots and peaceful tree-lined streets. Whether you're looking to move in, renovate, or invest this home offers endless potential. Homes and lots like this are RARE to find dont miss your chance! (id:57557)
4541 Pyper Lake Road
Chilcotin, British Columbia
Gorgeous 3.11 acre property on Pyper Lake! The turquoise waters of this amazing lakefront property are surrounded by the most incredible mountain views! Property is fenced and cross fenced for horses with 5 strand barbed wire and a length of traditional Russel fencing. The one bedroom, plus den, cabin is connected to hydro and telephone and has both electric baseboard and wood stove for heating. Xplornet internet is installed, work and play at this wonderful recreational property! Drilled well on the property. This is a perfect property for nature lovers with abundant wildlife, birdwatching and breath taking views! Take a look! (id:57557)
26 West Oak Trail
Barrie, Ontario
MANY UPGRADES!!! Stunning Modern Family Home in Prime Barrie Location! Welcome to this beautifully designed and spacious 4-bedroom home with a large main-floor office on main floor perfect for working from home or multi-functional family living. Located on a quiet, private street in a sought-after, family-friendly neighbourhood, this property is just steps from a brand-new park, playground, and the upcoming elementary school. Inside, you'll find upgraded hardwood floors throughout the main level and a custom-stained solid oak staircase that adds warmth and elegance. The fully upgraded kitchen is a chefs dream, featuring quartz countertops, stylish backsplash, high-end stainless steel appliances, and a gas stove for culinary enthusiasts. Enjoy the comfort and convenience of custom blinds throughout the home, including one motorized blind controlled by remote perfect for effortless light control and privacy. The generous primary bedroom is a true retreat, offering a luxurious 5-piece ensuite with modern finishes and two spacious walk-in closets. The basement offers separate entrance door, and large window, great potential for in-law suite or great for additional living area. With one of the most attractive elevations built by developer "Great Gulf", this home combines curb appeal with high-quality craftsmanship. Enjoy easy access to Hwy 400, Barrie South GO Station, and all essential amenities including Costco, Metro, Zehrs, schools, gyms, golf courses, restaurants, and movie theatres. Plus, you're only 10 minutes from the beautiful beaches and waterfront parks of Lake Simcoe. This home truly offers the perfect blend of modern luxury, space, and unbeatable convenience. Don't miss your chance to make it yours! (id:57557)


