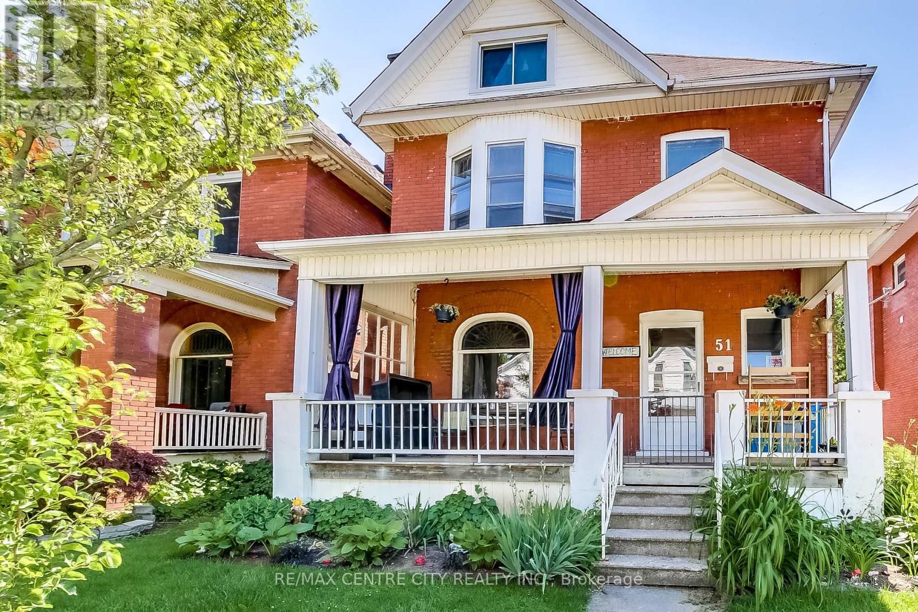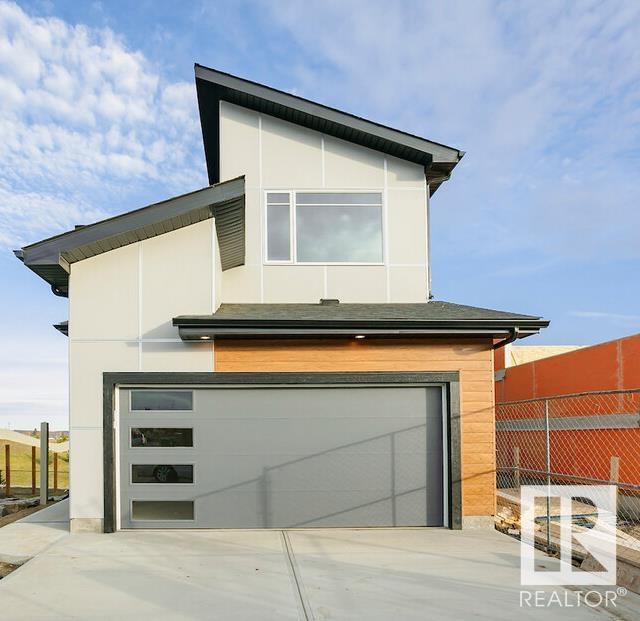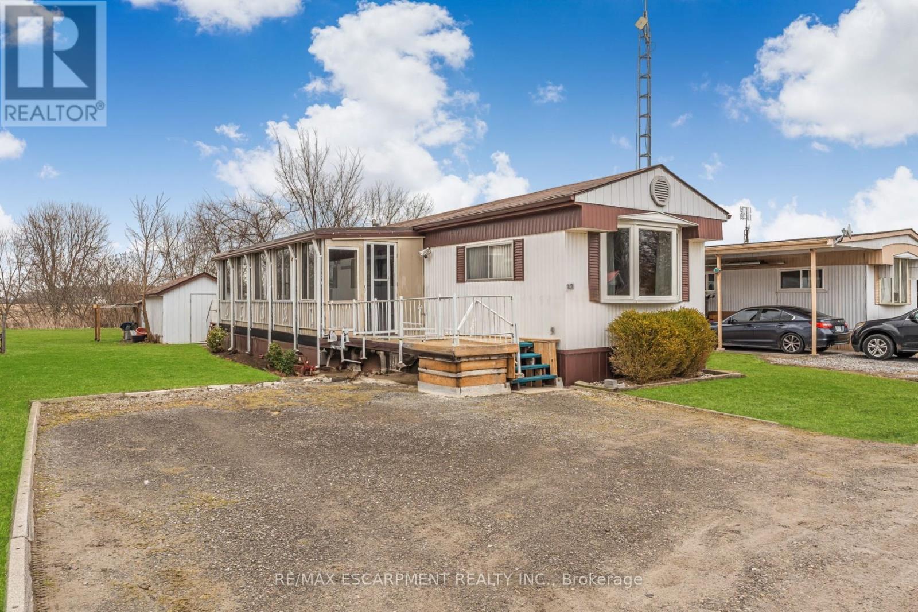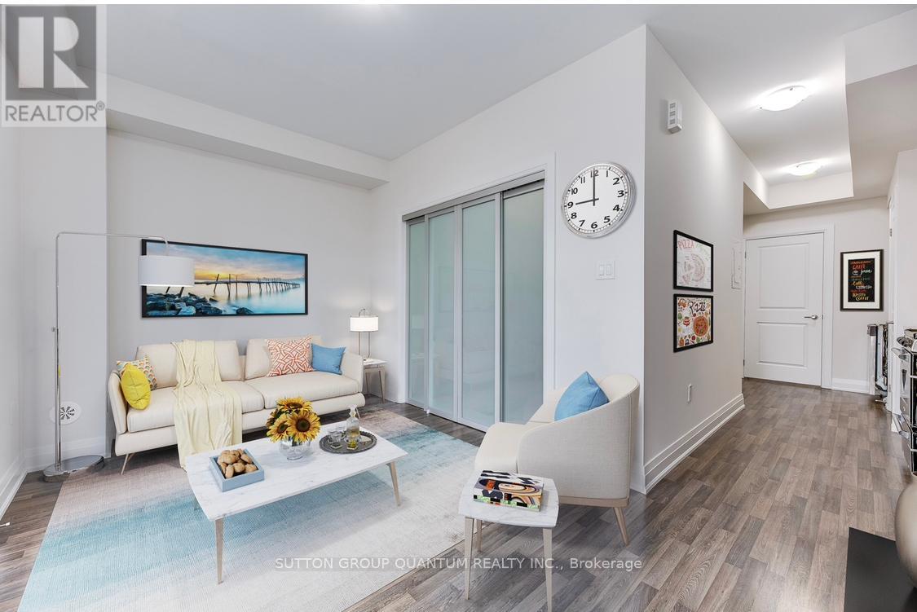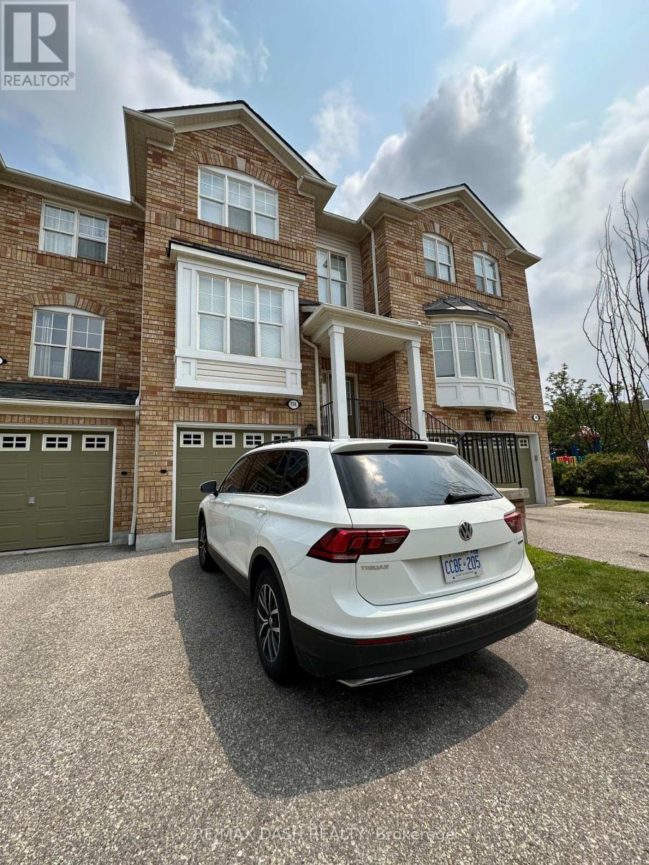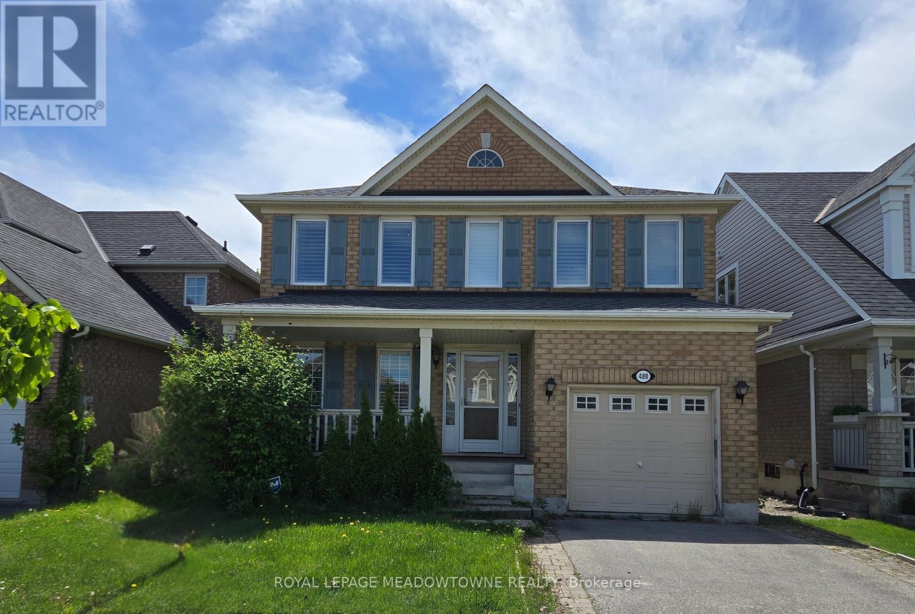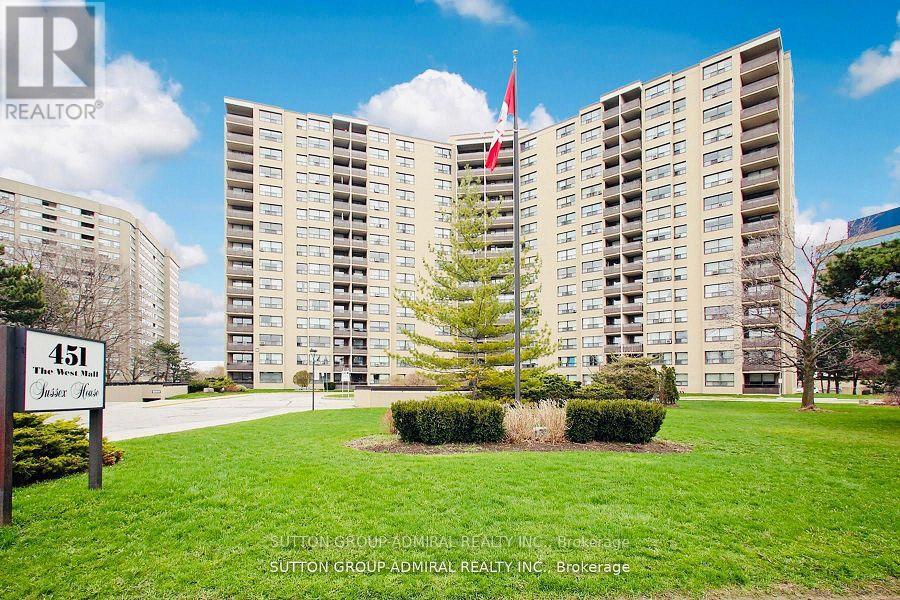51 East Street
St. Thomas, Ontario
Step into this 2 1/2 story home nestled in the heart of St. Thomas. As you approach, you'll be greeted by the covered front porch. Enter through the foyer, where you'll find the dining room and living room to your left, each offering ample space. The kitchen, a focal point of this home, with plenty of space, and functionality with a convenient mudroom leading to the backyard, complete with a double-car garage, ideal for storing your vehicles and outdoor equipment. Ascending to the second floor, discover three bedrooms and a well-appointed 4-piece bathroom. But the true gem lies in the attic space, brimming with potential, awaiting your creative touch to transform it into a serene retreat, home office, or whatever your heart desires. Venture downstairs to the basement, where practicality meets possibility. A laundry room, also a 2-piece bathroom adds convenience. With plenty of space to spare, envision the basement as a versatile area for recreation, storage, or even additional living quarters. In summary, this home seamlessly blends functionality with charm, offering endless possibilities from future expansion with R3 zoning, or for investment opportunities for a multiple family home. Don't miss the opportunity to make this house ours! (id:57557)
40 Gambel Lo
Spruce Grove, Alberta
This stunning WALK-OUT home is located in an amenity-rich community, just steps away from Spruce Grove's new civic center and with easy access to Highway 16. The open-concept main floor seamlessly connects the kitchen, dining area and great room featuring an electric fireplace. The spacious kitchen boasts quartz countertops and a large island, while the mudroom includes a convenient walk-through pantry. Upstairs, you will find three bedrooms, a central bonus room and laundry. The primary retreat offers pond views, a walk-in closet, and luxurious 5pc ensuite with a standalone soaker tub and a tiled 5' shower. The basement is designed with 9' ceiling, extra windows and 3 pc rough-in for future development. Enjoy the convenience of a Smart Home System, including thermostat control, video doorbell, front door lock and Alexa echo show. The home also features 10x10 deck with peaceful pond views. Plus, there are NO neighbors behind you! (id:57557)
53 Aberdeen Road W
Lethbridge, Alberta
Welcome to this beautifully updated family home, perfectly situated in a sought-after neighborhood known for its charm, community, and convenience. From the moment you step inside, you're greeted by a spacious entryway with a large closet—setting the tone for the generous layout and thoughtful design throughout. Upstairs, the heart of the home awaits—a fully renovated kitchen featuring sleek quartz countertops, a large central island, brand-new stainless steel appliances, lighting and custom floating shelves. Durable vinyl flooring flows seamlessly throughout the main floor. The open-concept design is enhanced by soaring vaulted ceilings, creating an airy, inviting space. Enjoy effortless entertaining in the expansive dining area and cozy living room, which overlook a beautifully landscaped, private backyard framed by mature trees. Step outside to relax on the paving stone patio or enjoy the deck with cleverly enclosed shed tucked beneath. The main floor also includes a spacious laundry area and a luxurious master retreat complete with a stunning ensuite featuring custom tile inlay and a generous walk-in closet. Throughout the home, you’ll find unique custom woodwork finishes that add character and originality. Downstairs, the bright and open basement offers large windows, two sizable bedrooms, a full bathroom, and a massive great room centered around a cozy gas fireplace—ideal for games, movie nights, or entertaining guests. Additional highlights include: oversized heated double attached garage, newer roof and hot water tank, built-in speakers throughout the home, central vac, AC, underground sprinklers, security system and more! This one-of-a-kind home combines modern updates with timeless warmth and is move-in ready for your family. Don’t miss the opportunity to own this exceptional property. (id:57557)
Acreage Sandy Point Road
Sandy Point, Nova Scotia
115 acres pristine treed land in idyllic coastal community of Sandy Point on South Shore of Nova Scotia. Imagine the limitless potential of this expansive mix of hardwood and pine trees for your enjoyment and anyone who wants to be close to nature - whether it be hiking, wildlife or just savor the peace and quiet of your private space. This property could be subdivided or it could just be for the construction of your dream home. Close to the historic Coastal town of Shelburne "where movies were made", and approximately 30 minutes to the famous Lockeport Crescent Beach once features on the back of the Canadian $50 bill. Expierence the beauty of Nova Scotia's natural landscape while being close to our captivating coastla destinations (id:57557)
3425, 10 Prestwick Bay Se
Calgary, Alberta
LOCATION, LOCATION, LOCATION !!!!!! ELECTRICITY, HEAT & WATER included | Exceptional TOP-FLOOR CORNER Unit | 2 BEDROOM & 2 BATHROOM | TITLED UNDERGROUND PARKING | Discover elevated living in this sun-filled, top-floor corner unit offering a desirable blend of functionality, comfort, and convenience. Ideally located in the sought-after community of McKenzie Towne. This well-appointed residence features 2 spacious bedrooms, 2 full bathrooms, and titled underground heated parking—an ideal opportunity for homeowners and investors alike. The thoughtfully designed open-concept layout showcases a generous living room, a central dining area, and a well-equipped kitchen complete with bar-height countertops and a bright window over the sink, allowing for plenty of natural light. Perfect for entertaining or relaxing, the covered west-facing balcony includes a natural gas hookup for year-round BBQ use. The primary suite offers a peaceful retreat with a walkthrough closet and a private 4-piece ensuite featuring a tub/shower combination. The second bedroom is equally spacious and ideal for guests, a home office, or additional family members. Additional highlights include in-suite laundry, a dedicated storage room, ample visitor parking, and all utilities included (electricity, heat, and water) for added value and convenience. Situated just steps from all essential amenities—including shopping, dining, banks, schools, Walmart, and recreational facilities such as the Prestwick Spray Park and New Brighton Athletic Park—this property also offers excellent connectivity via 130th Avenue, Deerfoot, and Stoney Trail. As an added benefit, the current owner is willing to rent the unit until next year, providing a unique opportunity for investors seeking immediate rental income. This is a rare opportunity to own a premium top-floor corner unit in one of Calgary’s most vibrant and accessible neighbourhoods. Contact your favourite real estate professional today to schedule a private showing. (id:57557)
32 - 43969 Highway 3
Wainfleet, Ontario
Welcome to Ellsworth Acres Mobile Home Community in Wainfleet. This two bedroom unit is a great option for retirement, downsizing, or starting out. The unit features 1,008 square feet inside, plus an additional 30 x 8 sun room for added living space. Open concept kitchen and living room combination with lots of natural light. All appliances included with purchase. Two bedrooms with sizable closets in each room. Second bedroom is perfect for a home office or guest bedroom. Unit is set on a concrete pad. Located on a premium lot with no rear neighbours, you can enjoy peace and tranquility right from your backyard. Parking for 2 vehicles. Bonus 14 x 89 shed for additional storage and convenient natural gas hookup for BBQ. Hot water heater, reverse osmosis system, and water softener all owned and included! New vinyl flooring in sunroom. Short drive to Dunnville, Welland and Smithville! (id:57557)
Lower Unit (Main Floor) - 13 Wild Rose Gardens
Toronto, Ontario
Live in this beautiful cozy, bright 1 bedroom, 1 bathroom main floor unit in this modern duplex semi-detached. Hardwood floors thru-out, quartz countertops and stainless-steel appliances. Short walk to Lawrence Ave., close to shopping, public transit, schools, parks, hwys, and places of worship. This unit is 3 years new and is super cute with gorgeous view to the ravine. Great fit for a single professional or a couple with no kids. You must see - very rare to come by and very affordable. (id:57557)
1113, 315 Southampton Drive Sw
Calgary, Alberta
AFFORDABLE HOUSING at it's best. LOCATION, LOCATION, LOCATION! Welcome to your dream home under $225K, where luxury meets convenience! This stunning ground floor unit with SUNNY SOUTHWEST FACING PATIO offers an exceptional living experience with its spacious layout, renovations, & incredible outdoor space. Prepare to be amazed as you step into a space that has been transformed with thoughtful attention to detail & upgrades that make this home truly extraordinary. Laminate and tile flooring add a touch of elegance to every room. A chef's delight kitchen with totally functional cooking space awaits you. Granite countertops & a trendy backsplash. With TWO sinks, the 5 piece bathroom has been tastefully renovated, featuring a QUARTZ vanity & upgraded fixtures. Admire the tiled fireplace, adding a cozy ambiance to the living area. Neutral color on walls throughout the unit provide a clean & inviting canvas for your personal style. Find convenience in the in-suite storage, complemented by an additional outside storage space on the huge 18 feet by 6 feet patio. One assigned parking stall ensures hassle-free parking. Low condo fees cover heat, water, parking stall, snow removal, lawn mowing, exterior maintenance & provide access to the gym, tennis court & party room. Enjoy the tranquility of the ground floor location, offering easy access to the outdoors & a sense of spaciousness. Ideally situated in central South West close to the Anderson LRT Station/transit, Southcenter/Chinook Malls, Fish Creek Park & Glenmore Reservoir. Public transit bus stops right outside the complex, ensuring easy commuting options. Rest easy knowing that the building is well-managed with a healthy reserve fund. This ensures peace of mind & a worry-free living experience. In addition, this unit will not require cosmetic upgrading for years to come, saving you time, money & stress of working with trades. Southwood is a highly desirable, established central SW neighborhood known for its proximity to all the amenities. Take a leisurely stroll or bike ride through the picturesque Fish Creek Park, embracing nature's beauty at your doorstep. This exceptional unit offers extreme value, combining beautiful renovations, a fantastic location & an unbeatable price. It is a must-see for anyone seeking a stylish & comfortable home. Own a property that's TURN KEY - MOVE IN READY! Save yourself from the stress of working with trades & the high cost of renovations in this current era of inflation. This unit is an absolute must-see. Contact your realtor today to arrange a viewing & secure your chance to own this remarkable & comfortable property. Don't wait, as this opportunity won't be available for long! (id:57557)
174 - 5980 Whitehorn Avenue
Mississauga, Ontario
Spacious Townhouse Unit In Creditview, 3 Bedrooms 3 bath. Finished Walk Out Basement Located In An Amazing Neighborhood. Steps To Schools And Transit. Minutes To Highway 401, Heartland, All Major Outlets And All Amenities. (id:57557)
254 The West Way
Toronto, Ontario
Beautiful 1 bedroom sun-filled basement apartment that does not feel like a basement! Amazing location, steps to transit, steps to transit, minutes to subway and shopping. Spacious unit, this is a must see! Utilities included! (id:57557)
488 Trudeau Drive
Milton, Ontario
Welcome home! This detached property offers 5 total bedrooms and is perfectly situated within walking distance of 3 great schools, parks, and restaurants. A short drive to the dog park, highway 401, community center, and so much more. Offering 1800sqft, this popular model features a newly upgraded kitchen with stainless steel appliances, quartz countertops, and plenty of storage space perfect for culinary enthusiasts. The floor plan flows into the dining and living areas, creating the perfect space to entertain. Fully furnished with California shutters throughout. The home offers four generously sized bedrooms, providing ample space for family, guests or a home office setup. The primary suite is a true retreat, complete with an ensuite bathroom and plenty of closet space. Adding to its appeal, the finished basement offers an additional bedroom, full bathroom and living space perfect for a recreation room, home theater, or gym. Outside, enjoy a backyard retreat, ideal for outdoor dining, relaxation, or playtime with children and pets. The family-friendly neighborhood provides a large park within walking distance, ensuring an active and fulfilling lifestyle. Don't miss the opportunity to own this great home and experience all it has to offer! (id:57557)
104 - 451 The West Mall W
Toronto, Ontario
This bright and spacious corner unit offers three bedrooms and two bathrooms on the ground floor rarely available and highly desirable! The renovated kitchen features ample pantry space, deep drawers, corian countertop, and a modern design, providing both style and functional storage for all your kitchen essentials. Enjoy an open-concept living and dining area with a wall mirror, accent lighting, and three-level remote-controlled ceiling fans in the dining room and all bedrooms. A large balcony overlooks beautifully maintained gardens, offering peaceful and unobstructed views. Additional conveniences include a storage room and two entrance closets for extra space. Set in a meticulously maintained building, this unit offers access to a wide range of amenities, including a gym, sauna, heated swimming pool, tennis court, party room, BBQ/picnic area, and on-site laundry facilities."Abundant natural light fills this well-kept unit. Step outside to parks, shopping centers, and more. The maintenance fee includes heat, hydro, water, high-speed internet, and cable TV. Perfectly situated near TTC, major highways (427, 401, QEW/Gardiner), Pearson Airport, Sherway Gardens Mall, grocery stores, and other essentials this location has it all. (id:57557)

