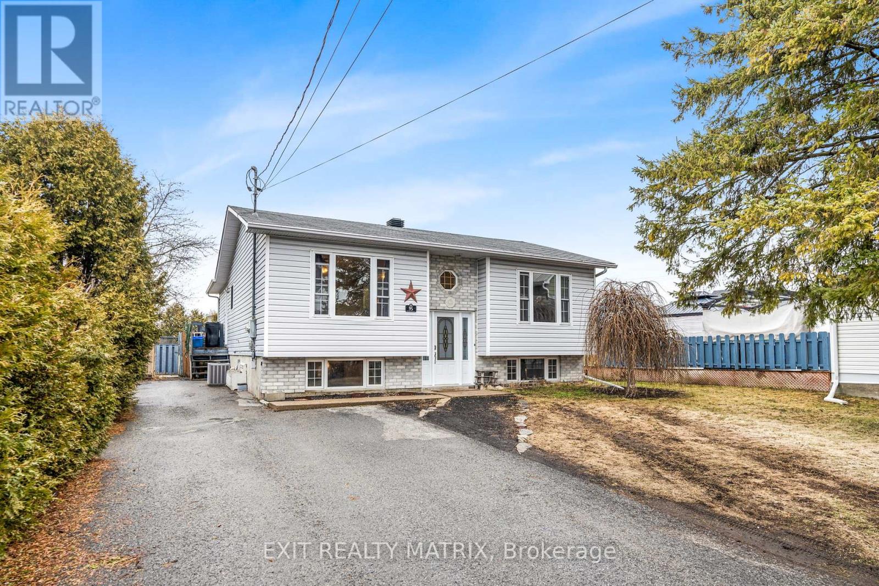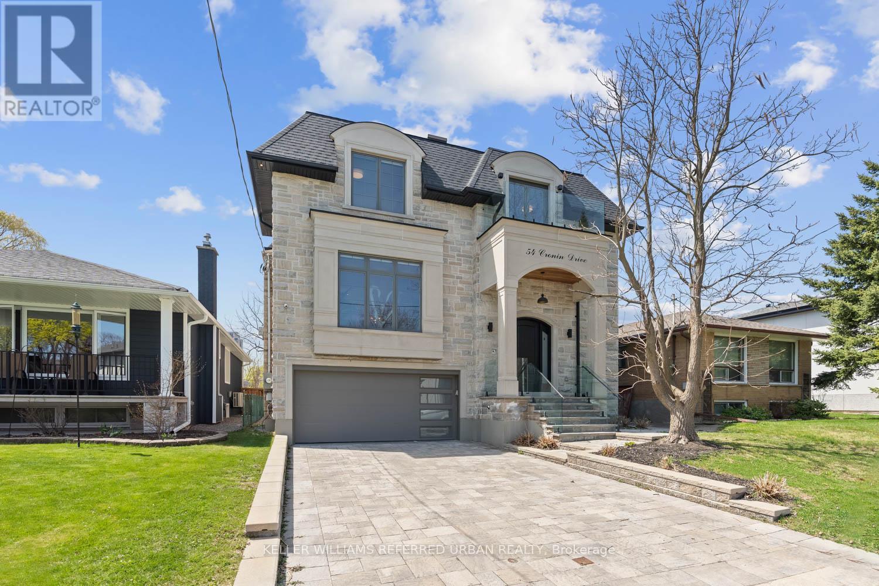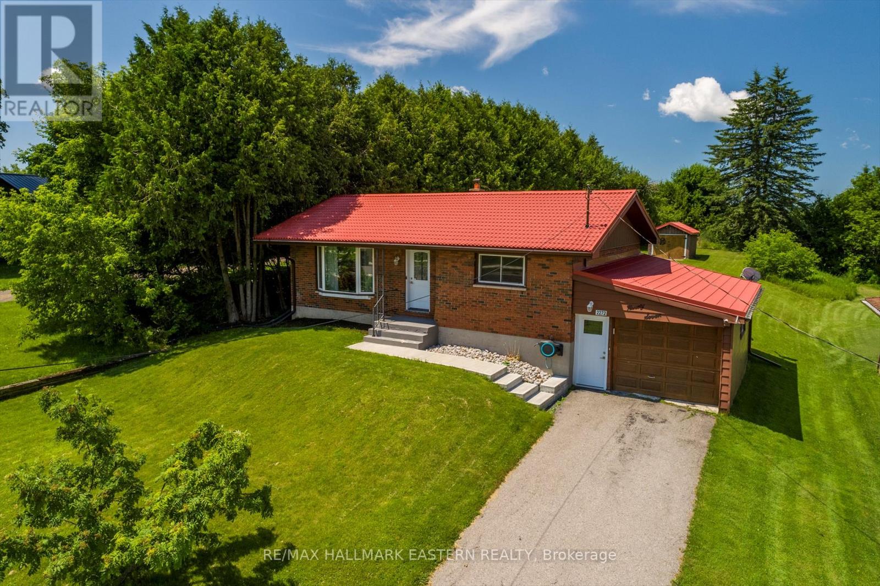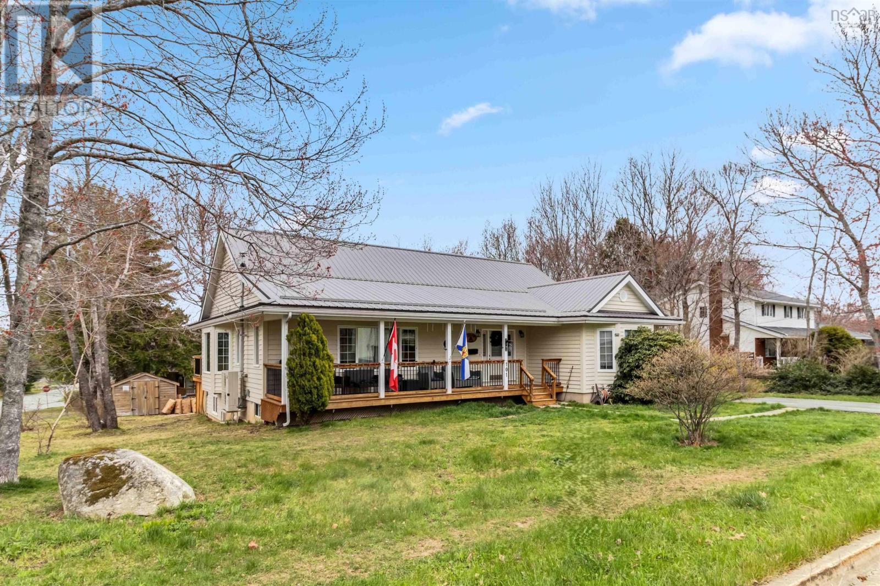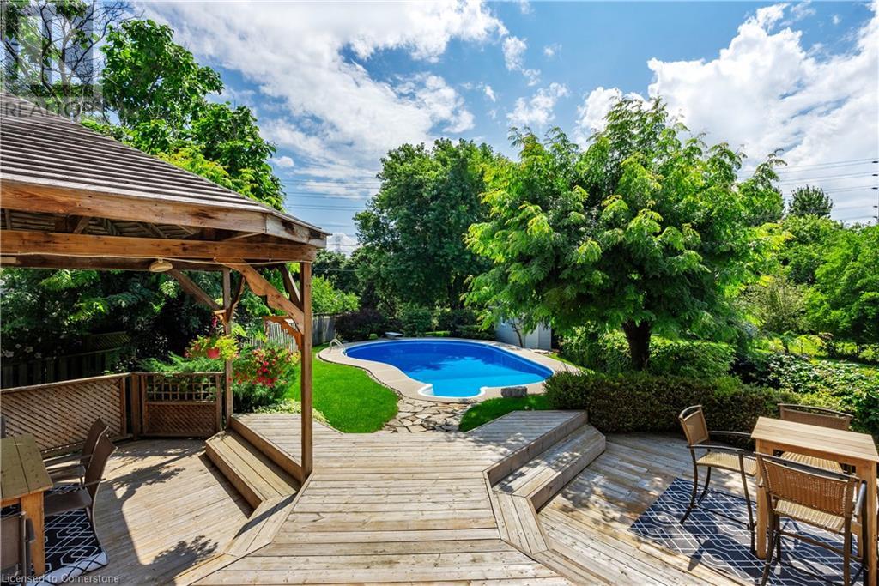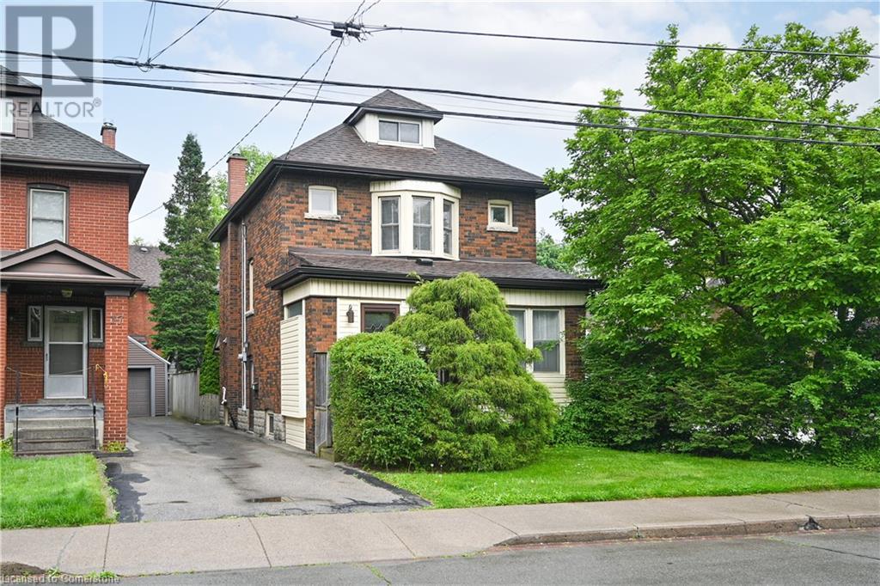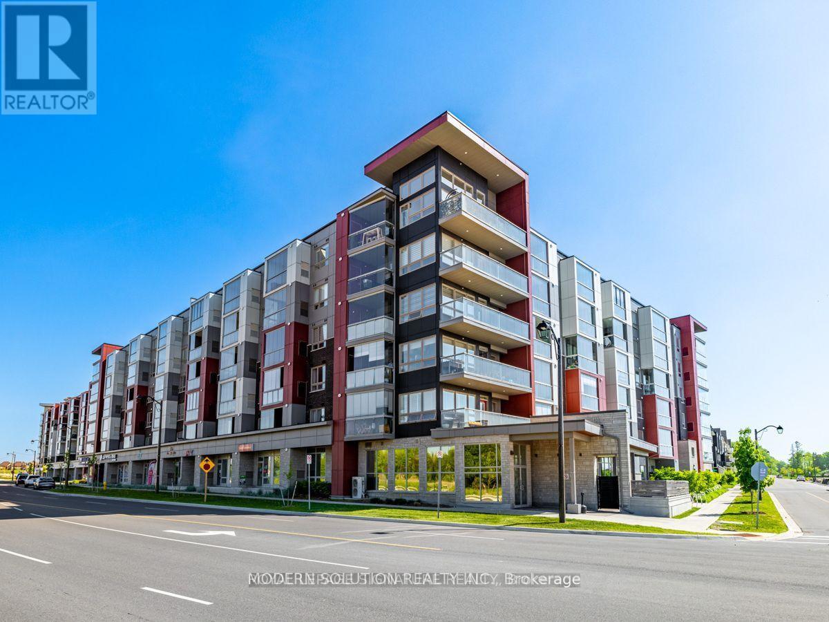1005 Bullivant Crescent Sw
Medicine Hat, Alberta
Good location for this 4 bdm, 2 bth 947' Bungalow in sought after Kensington area of the SW Hill on a huge lot! Main floor home to 2 decent sized bedrooms, full 4 pc bath, kitchen/dining area. The developed basement has 2 bedrooms, 4 pc bath, laundry/furnace room. Out back in the large 50x150 ft lot, is the partially fenced yard with a 16 x 26 oversized single detached garage and extra parking. Home is in need of some repairs/updates and is priced to reflect that. Make your appointment soon before it sells! (id:57557)
95 St James Street
North Glengarry, Ontario
Welcome to 95 St James Street Alexandria. This well maintained raised bungalow has so much offer!! Nestled back from the street on this over sized town lot, this home boasts ample space with 2+2 bedrooms with large closets in all, open concept kitchen and dining Room with patio doors to access the back deck, large living room for entertaining, main floor laundry, cozy rec room with gas fireplace, recent gas furnace and central air installed (2022). Call today for your own private tour. (id:57557)
569 Emerald Street
Clarence-Rockland, Ontario
Welcome to 569 Emerald Street in Rockland. Pride of ownership reigns supreme in this well maintained home located in the prestigious Morris Village. Features include: 3 bedrooms with large closets, 3 bathrooms (1 being an ensuite), open concept Kitchen/Dining/Living area, finished basement with cozy gas fireplace, and bar for entertaining. A large deck and walk out basement in the fully fenced back yard is ready to entertain this the summer with the included gazebo and gas BBQ. Too many amazing features to list. Call today for your own personal tour. 48 hour irrevocable on all offers as per form 244 (id:57557)
54 Cronin Drive
Toronto, Ontario
A stunning fusion of form and function, this custom-built residence showcases a design-forward aesthetic with impeccable craftsmanship throughout. Featuring white oak herringbone floors, soaring 10-ft ceilings on the main level, built-in speakers, and full smart home integration. The chefs kitchen is a showpiece outfitted with premium Sub-Zero, Wolf, and Bosch appliances, a massive eat-in island with bar sink and wine fridge, and seamlessly connected to a spacious family room and sunlit breakfast area. Custom millwork and thoughtful finishes elevate every room. The primary retreat offers a private balcony, dream walk-in closet, and spa-inspired ensuite. The 11-ft lower level impresses with an oversized walkout and a fully wired home theatre. Every inch of this home is curated, considered, and crafted to impress (id:57557)
2272 County Rd 45
Asphodel-Norwood, Ontario
Welcome to 2272 County Road 45, Norwood Just 20 minutes east of Peterborough and Hwy 115, this charming all-brick bungalow is ideal for retirees, first-time buyers, or savvy investors. Featuring 2+1 bedrooms, this home offers modern comfort with an updated kitchen and bath, new flooring throughout, and two-year-old appliances. The durable steel roof and fully finished basement with a spacious rec room and ample storage add to the home's lasting value. Set on a rare 66 x 200 ft lot within town limits, the property includes a small tool shed, single-car attached garage, and is within walking distance to schools, parks, shopping, churches, and the local arena. Enjoy the outdoors with a public boat launch to the Trent River just five minutes away. Don't miss this incredible opportunity to own a well-maintained home in a welcoming community. Book your showing today you wont be disappointed! (id:57557)
1208 - 2025 Maria Street
Burlington, Ontario
Welcome to #1208 - an exceptionally well presented condo at "The Berkeley", a highly desirable development in a quiet spot, just around the corner from everything that thriving downtown Burlington has to offer. This stunning and elegant corner unit is filled with light and has fantastic views from its floor-to-ceiling windows and wrap-around balcony, with the lake to the South and beautiful sunsets to the West. The fabulous upgrades include impressive custom cabinetry with built-in fireplace in the living room and feature walls of Shaker paneling along the hallway and Primary bedroom; upgraded quartz kitchen countertop; integrated GE Monogram fridge/freezer; comfort-height quartz counters in both bathrooms; dual-zone heating and cooling system; and custom closet organizers. The property benefits from two parking spaces, side-by-side and close to the elevator, and two lockers - one is a standard size, one is a larger locker room. The Berkeley's upscale amenities include a 24-hr concierge, professionally-equipped exercise room, two guest suites, party space with kitchen, lounge, wet-bar and dining room, games and billiards room with TV. The rooftop boasts a 3,000 sq. ft. landscaped outdoor terrace featuring two barbecues, prep area, lounge space and cozy firepits - all with fabulous panoramic views! Check out the virtual tour and floor plans, and come and see it in person! (id:57557)
101 Olympiad Avenue
Bridgewater, Nova Scotia
Welcome to 101 Olympiad! This lovely 3000+ sq ft Ranch-style bungalow located in sought after Pinecrest subdivision features 1800 sq ft of living area on the main floor, including 3 large bedrooms- the master with bay window, eat-in kitchen with loads of storage space and also a bay window overlooking the recently added expansive back deck, formal dining room, very large living room, laundry, 4 piece bathroom and beautiful spacious foyer entrance! Upon entering the home you will appreciate the natural woodwork, hardwood floors and the generous sized rooms throughout! On the lower level, with walk out entrance to the back yard, you will find a huge family room (36'9"x12') with cozy pellet stove, large 4th bedroom and a full bathroom. This provides an ideal spot for visiting family or a teenager looking for privacy. The home offers nice curb appeal, with a wonderful covered front porch, 2 driveways and spacious corner lot and is only minutes from the town park, pool and amenities. Recent updates include a metal roof, 4 heat pumps offering economical heat and cooling throughout the home, new front and back decking and laminate flooring on the lower level! A wonderful family home! (id:57557)
4456 Idlewilde Crescent
Mississauga, Ontario
Welcome to your dream home! This beautiful 4+3 bedroom, 3+1 bathroom house offers everything a family could desire. Located in a family-friendly community, you'll be surrounded by top-rated schools, parks, public transit, and convenient shopping options. Step inside to discover a spacious and inviting interior, featuring a primary bedroom with a luxurious ensuite bathroom. The living and dining areas are perfect for entertaining, while the kitchen boasts plenty of storage space. The large backyard is a private oasis, complete with a sparkling pool, mature landscaping, sprinkler system, and access to the Crawford Trail which is a two-minute walk to Erin Mills station with MiWay and GO services. It's the ideal spot for summer gatherings or quiet relaxation. Additionally, the basement offers the potential for a separate living space with its own entrance, full kitchen, separate laundry, 3-piece bathroom, and large rooms. Don’t miss this incredible opportunity to own a piece of paradise in a thriving neighborhood. (id:57557)
21 Paisley Avenue S
Hamilton, Ontario
INCREDIBLE INCOME POTENTIAL… Whether you're searching for a family home, an investment property, or both, 21 Paisley Avenue South in Hamilton offers endless possibilities in one of Hamilton's most desirable neighbourhoods. This 2.5-storey home is a rare gem offering the perfect blend of charm, space, and opportunity. Boasting 5+1 bedrooms and 2 bathrooms, this fully finished property is ideal for families, investors, or those looking to combine comfortable living with exceptional income potential. Nestled in a prime location close to McMaster University, this home is a dream for students, professionals, and families alike. Its proximity to local amenities, shops, restaurants, parks, public transit, and the vibrant Westdale Village makes it a highly sought-after property. With five main bedrooms and an additional bonus room, there's ample space for living, working, and hosting guests. CLICK ON MULTIMEDIA FOR virtual tour, photos & more. (id:57557)
17 Bascom Street
Uxbridge, Ontario
Downtown Uxbridge location. Former Fire Hall. 4,000 sq.ft. of ground floor space, with 3 - 11ft X 11ft drive-in doors. Plenty of outdoor parking. Great signage opportunities. Short term rental of 3 years max. **EXTRAS** Tenant to pay 75% of utilities and TMI. Tenant to clear snow. No auto repair permitted. (id:57557)
1501, 211 13 Avenue Se
Calgary, Alberta
Currently rented for $2190 [$1975 (Unit) and $215 (Parking)]. If you are looking for a condo unit with amenities like full-time security, centralized Air-Conditioning, concierge services, a fully equipped gym, bike storage room, an Underground Heated TITLED parking spot, en-suite laundry and assigned storage space, and all of these with a low condo fee, then the Nuera building located a couple of steps from the C-Train station in the vibrant Beltline area is a perfect choice. This one-bed, one-full-bath unit is located on the 15th floor, and the floor plan of this unit is one of the best in the building; 9' ceilings and floor-to-ceiling windows showcase a spectacular view of Stampede Grounds; you can enjoy the fireworks during the stampede from the open concept living and dining area. The kitchen of this unit is fully upgraded with granite countertops, Stainless steel appliances, high-end maple cabinets and a glass backsplash. The living room is super cozy and well-connected to the good-sized balcony where you can enjoy your morning coffee or evening BBQ. City chic meets upscale design in this sophisticated urban oasis in the heart of Calgary; a couple of blocks away from the 17th AVE restaurants and shops, the Talisman Leisure Center, Sunterra Food Market, Shoppers Drug Mart, Coffee Shops, downtown core, walking and biking paths along the river; NUERA features, 3 high-speed elevators, garbage chute & a 15,000 sq ft terrace. Uptown living needs to be viewed and truly appreciated. This one is perfect for a savvy investor looking to add a turnkey investment property to his/her investment portfolio. ***ALL FURNITURE IS NEGOTIABLE***. Call your favourite REALTOR and book a private viewing today! (id:57557)
615 - 2 Adam Sellers Street
Markham, Ontario
Experience Modern Living at Its Finest!Step into this stunning 992 sq ft Mattamy Homes masterpiece, perfectly nestled in the highly sought-after Cornell Community. Built in 2019, this European-inspired, modern low-rise condo combines style, comfort, and functionality in one exceptional package. Enjoy luxurious hardwood flooring throughout, soaring 9-foot ceilings, and a bright, spacious open-concept layout that welcomes natural light from every angle. The sleek, contemporary kitchen is a true showstopper featuring quartz countertops, a stylish backsplash, ample cabinetry, and a breakfast bar ideal for entertaining. Relax and unwind on the large enclosed balcony (with opening panels) overlooking the serene ravine view the perfect blend of indoor-outdoor living. Offering 2+1 bedrooms, this beautifully designed unit in an exclusive Mattamy complex is loaded with features you'll love: Party Room, Gym, Outdoor Patio with BBQ Area. Walking Distance to Markham Stouffville Hospital, Cornell Community Centre, Cornell GO Bus Terminal, and top-rated schools, Quick Access to Hwy 407, dog parks, and much more! Don't miss your chance to live in one of Markhams most desirable neighborhoods! (id:57557)


