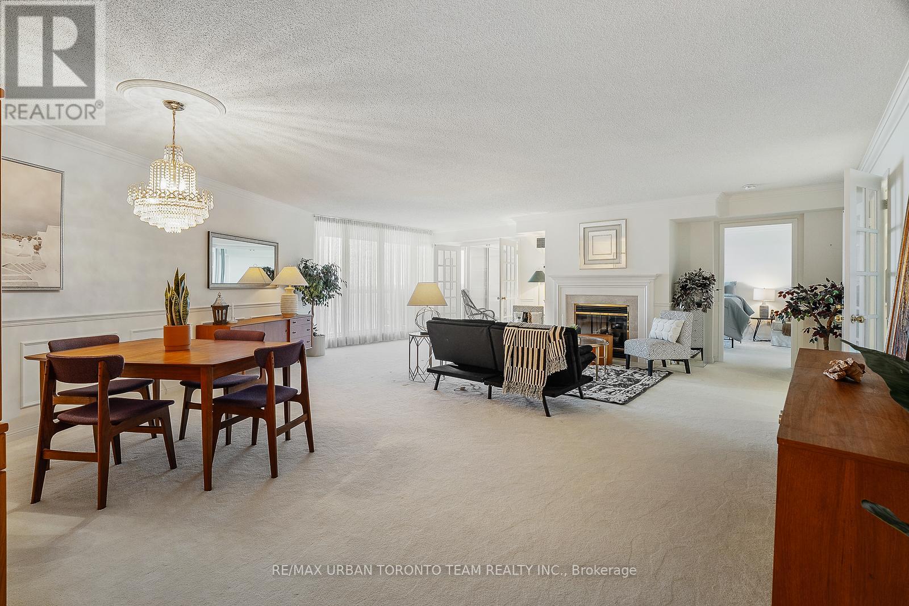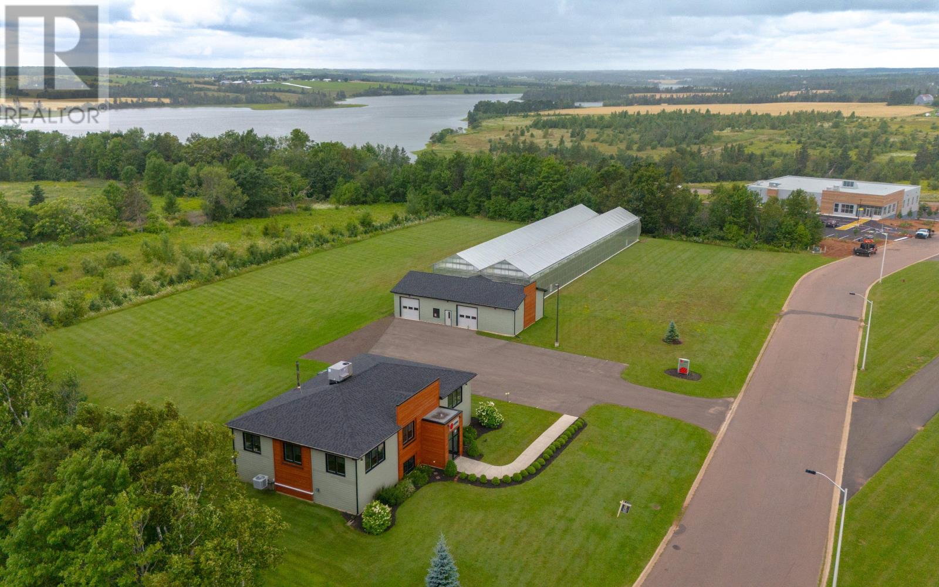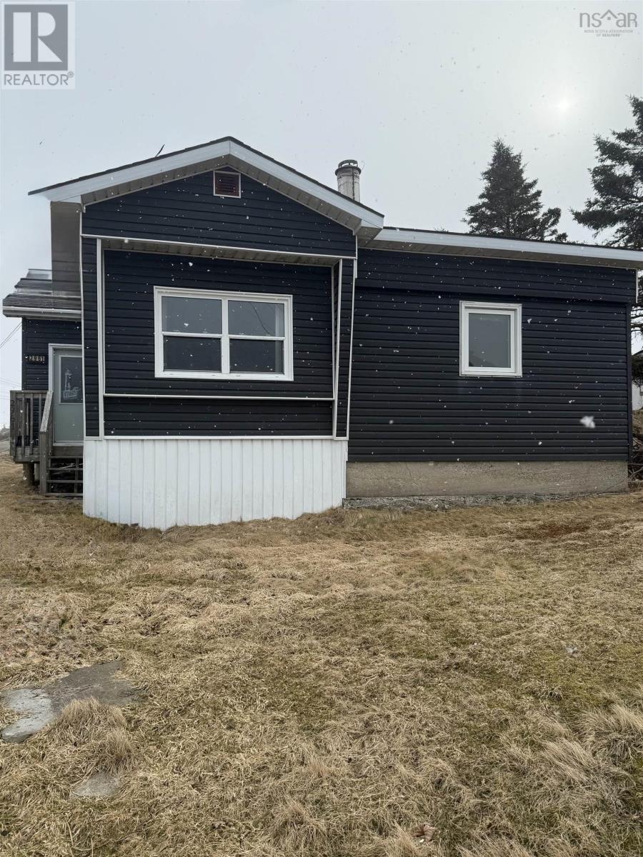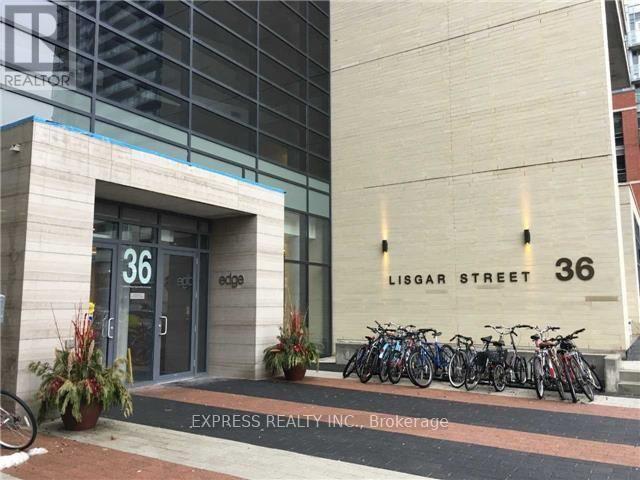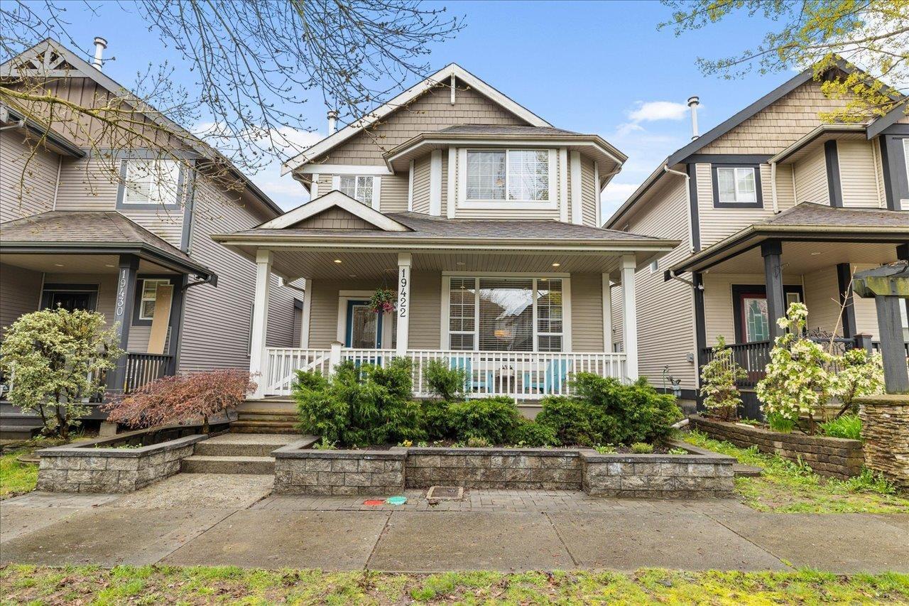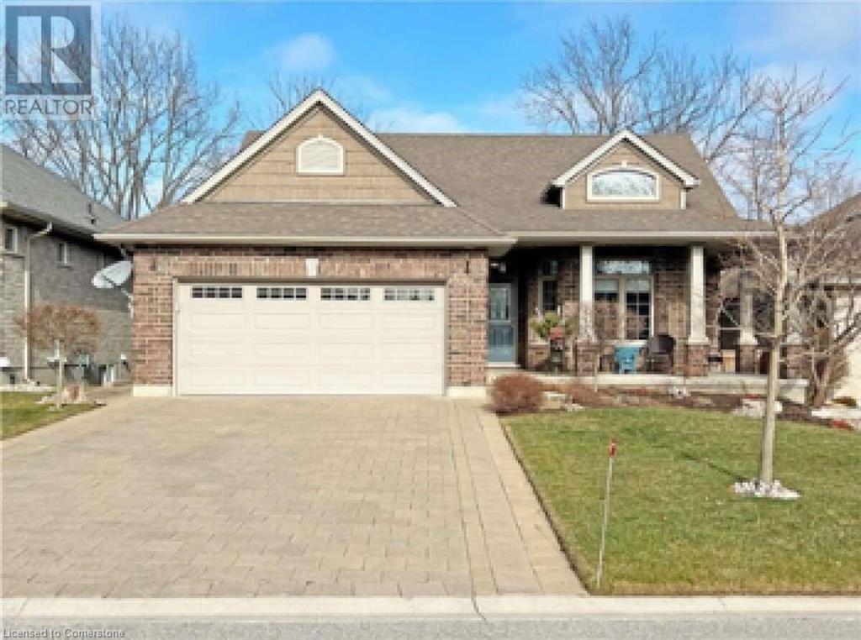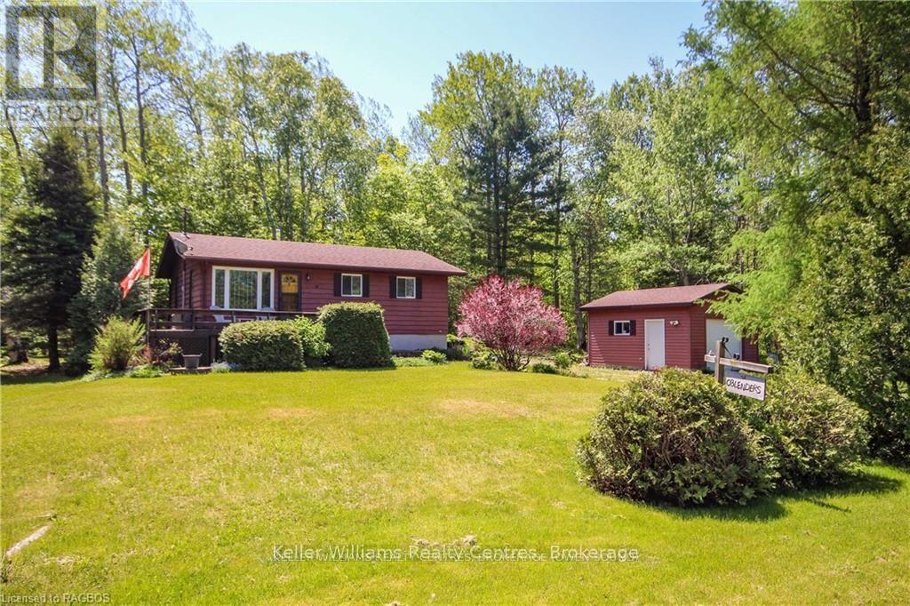1012 - 610 Bullock Drive
Markham, Ontario
Nestled Against A Protected Greenspace With A Pond And Walking Trails, Discover The Luxury Of Tridels Prestigious Hunt Club, Unionvilles Finest Condominium Located At 610 Bullock Drive. Unit 1012 Is A 2+1 Bedroom 3 Bathroom Condo Featuring A Beautiful Marble Foyer And Spacious Living & Dining Area With A Functional Open Layout, A Cozy Gas Fireplace And Plenty Of Natural Light. All Utilities Are Included In The Maintenance Fees And The Unit Comes With 2 Lockers And 2 Parking Spaces. Perfect For Entertaining, The Large Galley Kitchen Includes Lots Of Counter Space, A Huge Pantry And Eat-In Area With A Full Sized Ensuite Laundry Room Attached With A Full Size Sink. On The Other Side Of The Foyer, You'll Find A Beautiful 2 Piece Powder Room.The Airy Master Bedroom Includes Two Walk-In Closets, Large Windows Overlooking The Nature Reserve And Its Own Stunning 6 Piece Ensuite Bathroom.The 2nd Spacious Bedroom Off The Living Room Also Includes Its Own Walk In Closet, Ensuite 4 Piece Bathroom And Is Attached To The Sunlit Den Which Can Serve As A Workspace Or 3rd Bedroom If Required. Tying The Whole Unit Together, The Gorgeous 482 Square Foot Balcony With A Million Dollar Southwest View Of The Ravine And Pond Can Be Accessed From The Den, Living Room And Primary Bedroom. Perfect For Watching The Sunset Every Night. This Award Winning Building Was Designed To Be Trudels Jewel Of The York Region, And It Feels Like Your Living In A Luxury Hotel With Premium Amenities Like Tennis Courts, Indoor/Outdoor Swimming Pools, BBQ Areas, Gym, Games Room, Squash Courts 24 Hour Concierge And More. Massive Locker In Basement Level, Second Locker On 10th Floor. (id:57557)
19 Regis Duffy Drive
West Royalty, Prince Edward Island
Situated on 2.82 acres in the BioCommons Research Park is 3 fantastic buildings. Building one has two levels. 4800SF - The first level of office space that was completely overhauled in Fall 2022/Winter 2023. The Office features a large reception area, boardroom, full size kitchen, large office bull pen with beautiful built-ins for four separate stations, three private offices, two bathrooms and file room. The lower level offers a wheelchair accessibility, a dedicated lab with one large flow head and small flow head stations. Along with the lab, are two cooling chambers. One is controlled with a Carrier Cooling Unit and one unit is controlled with a ductless heat pump. Finishing off the lower level is a third bathroom and large storage area that has potential for future office space. The primary building offers heating, cooling and a propane Generac Backup Generator. Building 2 (1920SF) offers two 10ft garage doors that offer ease of loading products on and off the property. There are three separate Cooling Chamber Units located in this area. The warehouse also houses the electronic controls for the Westbrook Designed Greenhouse that is connected by a pedway. Building 3 is a fully automated Westbrook Green House of 9,720SF. Automation in this Green House features automatic fans, watering, blinds and is fully electrified for lighting. This would be a great addition to any company that focus on agricultural industries as this is the original design of this compound. A full list of features are available and inclusions list. This is being sold turn key minus personal computers and some equipment. All measurements are approximate and should be verified by purchaser if deemed necessary. (id:57557)
Convent Street
Port Hood, Nova Scotia
Two prime lots on East Street in Port Hood are now available, offering just over 8 acres of potential in one of Cape Breton's most charming and fast-growing communities. Ideally located close to beautiful beaches and with road frontage and power already at the roadside, these properties are perfect for development or a peaceful coastal retreat. All essential amenities are nearby, ensuring convenience without compromising the serene surroundings. Plus, with the world-renowned Cabot golf courses just 30 minutes away, this is a rare opportunity to invest in a vibrant area poised for continued growth. (id:57557)
2961 Main Street
Lower Clarks Harbour, Nova Scotia
Affordable 3-Bedroom Home with Ocean Views Located in the charming coastal town of Clarks Harbour, this affordable three-bedroom, one-bath home offers ocean views and a lifestyle filled with natural beauty and convenience. This well-maintained home has seen many recent upgrades and is both efficient and easy to maintain. The home features a wood stove and furnace for cozy, cost-effective heating. Enjoy the convenience of being within walking distance to local amenities including restaurants, a grocery store, liquor store, playground, boardwalk, and elementary school. Surrounded by some of Nova Scotias most stunning white sand beaches, Clarks Harbour is a peaceful and welcoming community. (id:57557)
1116 Caledonia Way
West Kelowna, British Columbia
Perched in the desirable West Kelowna Estates with peaceful vineyard views, this custom-built home is impeccably maintained and thoughtfully updated—available for quick possession and ready for you to move in and enjoy. The beautifully landscaped yard, private patios, and warm, inviting interior create an ideal space to gather with family and friends—whether you're hosting a casual get-together or enjoying a quiet night at home. Located just minutes from downtown Kelowna, this home is close to top-rated schools, renowned wineries and breweries, walking trails, parks, groceries, gyms, and local entertainment. Don’t just drive by—book your private showing and experience everything this exceptional property has to offer! (id:57557)
Lph02 - 36 Lisgar Street
Toronto, Ontario
*West Building* Split 2 Bedrooms With 2 Full Baths In The Heart Of The Queen West Village With 1 Locker. TTC At Doorstep, Steps To Grocery, Shops & Restaurants. (id:57557)
37 O'reilly Street
Placentia, Newfoundland & Labrador
Charming side-by-side registered two-apartment home located in the heart of Placentia, NL. This well-maintained, single-level property offers a convenient and low-maintenance lifestyle. Each two bedroom apartment features spacious living areas, includes all furnishings and appliances. With separate parking areas for each unit and a low-maintenance yard, this home provides both comfort and convenience. An ideal turnkey property! With upcoming projects in the area this home offers an excellent investment opportunity. Don’t miss out on this fantastic find! Property is being sold "as is". (id:57557)
19422 66a Avenue
Surrey, British Columbia
This 5-bedroom home is designed for comfortable family living with plenty of space to grow. The main level features a bright living and dining area with high ceilings and large windows, plus a spacious kitchen with granite island, stainless steel appliances, gas stove, and an inviting family room with gas fireplace. Upstairs you have 3 bedrooms, including a massive primary suite with spa-style ensuite and walk-in closet, and a laundry room with extra storage. The fully finished walkout basement has a self contained 2 bedroom suite all finished to the same high standard as the upper floors. South-facing fenced yard, detached double garage, and an extra open parking spot with a gate to the rear yard, perfect for a trailer or boat parking. (id:57557)
23570 Old Yale Road
Langley, British Columbia
2 Homes allowed!!! Half-acre property featuring a cozy 1,900 sqft, 3 bedroom rancher. The RU1 Zoning allows you to create a secondary home or build two BRAND NEW homes. Nestled in a prime location near Murrayville, enjoy easy highway access and the convenience of nearby amenities. This property is ideal for multi-family living and offers the potential to stratify with ALC permission (buyer to verify). Don't miss out on the many possibilities this lot offers, including the rare opportunity to have two homes on one lot! (id:57557)
144 Grosbeak Way
Fort Mcmurray, Alberta
Welcome to 144 Grosbeak Way; Tucked away in a quiet cul-de-sac in the heart of Eagle Ridge, this 4-bedroom, 3.5 bathroom home offers the perfect blend of space, comfort, and location—an excellent option for first-time buyers or those looking to add a rental property to their portfolio. You’re just steps from all the essentials—restaurants, Landmark Cinemas, schools, parks, and transit, while enjoying the peace and privacy that come with cul-de-sac living.Step inside to a bright and welcoming living room filled with natural light and anchored by a cozy gas fireplace. The main floor also features a convenient powder room combined with laundry—perfect for guests and daily convenience.The kitchen is both functional and inviting, with a SS appliances, ample rich espresso cabinetry, a walk-in pantry, moveable island, and a dining area that’s great for everyday meals or entertaining. Upstairs you’ll find three well-sized bedrooms, including a spacious primary with a walk-in closet and private ensuite, plus an additional full 4 piece bathroom. Fresh paint on both the main and upper floors gives the home a fresh bright and airy update and central air conditioning ensures you’ll stay cool and comfortable all summer long.Off the kitchen, a separate entrance leads to a fully developed basement complete with a bedroom, 3-piece bathroom that features an oversized shower and secondary access to the bedroom, kitchenette, and laundry hookups. A large family room completes the basement with a second gas fireplace ideal for hosting extended family, creating a private guest suite, or generating rental income.Outside, enjoy summer days on the two-tiered deck under the pergola, with plenty of space to BBQ, relax, and entertain. There's ample parking and the potential to build your dream garage down the road.Whether you're starting your homeownership journey or looking for a property with flexibility and income potential, this home is ready to impress. Come take a look! (id:57557)
20 Ensley Place
Port Stanley, Ontario
For more info on this property, please click the Brochure button. Immaculate custom built home located on a quiet cul-de-sac, backing onto a treed ravine, in Port Stanley. You will love this four bedroom brick bungalow with walk-out basement. Both front and rear yards are professionally landscaped and have irrigation. Double garage length that will fit your pickup truck. Extra wide paver stone driveway, paver stone stairs down the side of the house leading to totally fenced rear yard. Covered front porch, rear upper deck with stairs to lower paver stone patio, as well as a 3 season room. Upon entering the foyer, your are welcomed into the open concept living area which features the bright dining room with cathedral ceiling and transom window and the open great room and kitchen. Large kitchen island, pantry, stone backsplash and ceramic flooring. Cozy great room with its beautiful gas fireplace, a bright wall of windows overlooks the rear yard and ravine and has access to the upper deck. The primary bedroom entrance with double doors, walk in closet and 5 pc ensuite with soaker tub, walk in shower and double sinks. The second bedroom is on the main floor as well as another 4pc bath, and laundry/mud room. Lower level has heated floors and laminate flooring and could have amazing in-law potential or additional living space for your family. The spacious family/games room has built in cabinets/entertainment centre with quartz countertop, and a built in wet bar. There are 2 additional bedrooms, one with a Murphy bed, insulation in the walls, as it was used as on office, and another 5 pc bath. Other features include electrical surge protector, furnace humidifier, life breath system, new sump pump 2022, new rental water heater 2022 plus more. (id:57557)
132 Maple Drive
Northern Bruce Peninsula, Ontario
Immerse yourself in the beauty of the Bruce Peninsula with this delightful 3-bedroom, 1-bath cottage, perfectly located near Miller Lake one of the most desired inland lakes in the region. This well-maintained property offers a peaceful getaway just steps from the lake's public water access, inviting you to enjoy leisure and recreation in a picturesque setting. The cottage was lifted onto a new foundation approximately in 2005, ensuring durability and stability. Its roof, replaced about three years ago, and a recently renovated bathroom add modern comfort to its rustic charm. New flooring enhances the inviting atmosphere, perfect for leisurely lakeside living. The property also features a 12x18 garage constructed in 2012, ideal for storing boats, kayaks, and other recreational gear. The basement is usable, presenting opportunities for further customization, whether for additional living space or storage for your lake life essentials. Strategically located, the cottage is a mere 23-minute drive from the vibrant town of Tobermory and only 17 minutes from the charming community of Lion's Head, making it easy to access local amenities, dining, and shopping while still enjoying the seclusion and beauty of a cottage getaway. Seize this rare opportunity to own a slice of paradise in the Miller Lake community, a gem renowned for its crystal-clear waters and scenic beauty. This cottage is your gateway to experiencing the best of Bruce Peninsula's natural allure. Don't miss out, you deserve it!! New hot water tank and New sump pump 2025. (id:57557)

