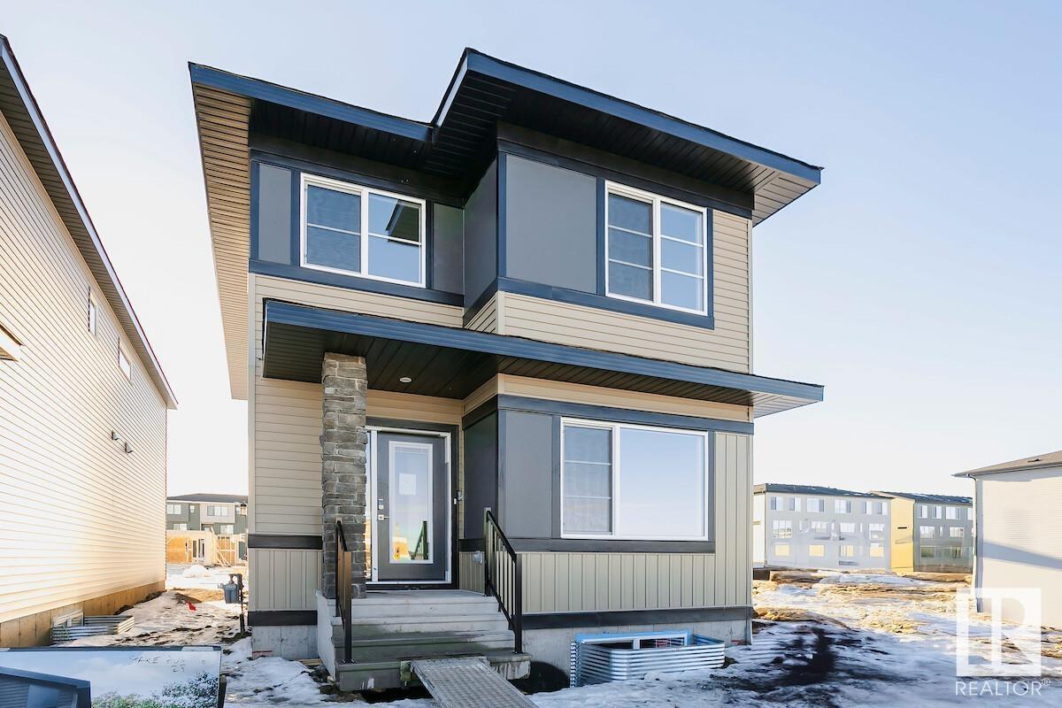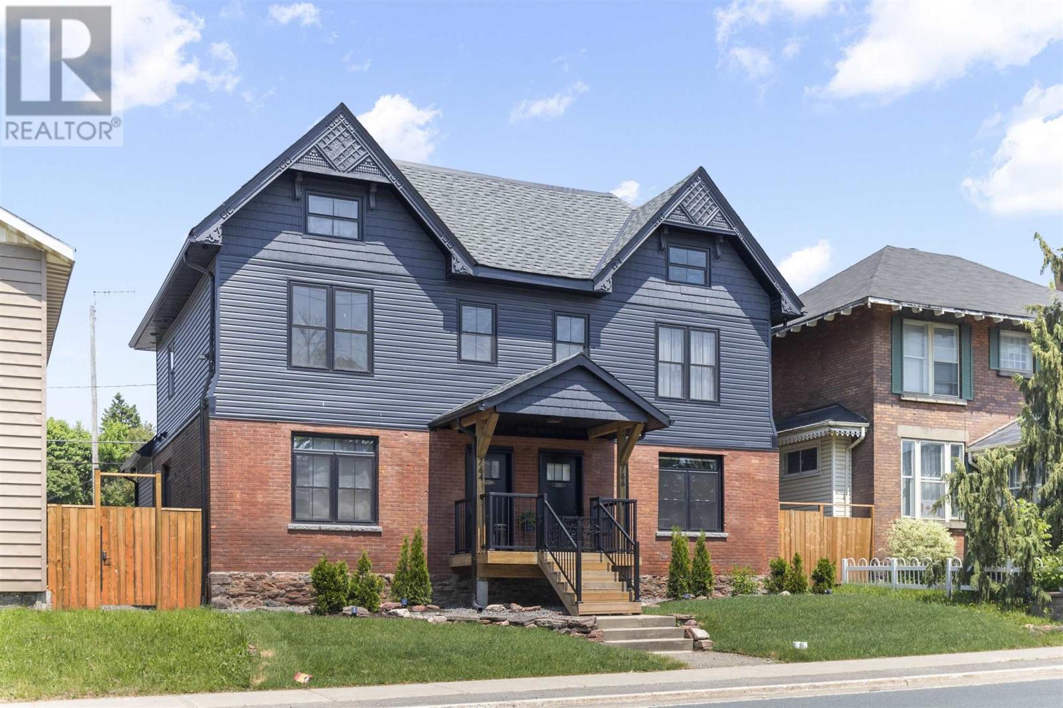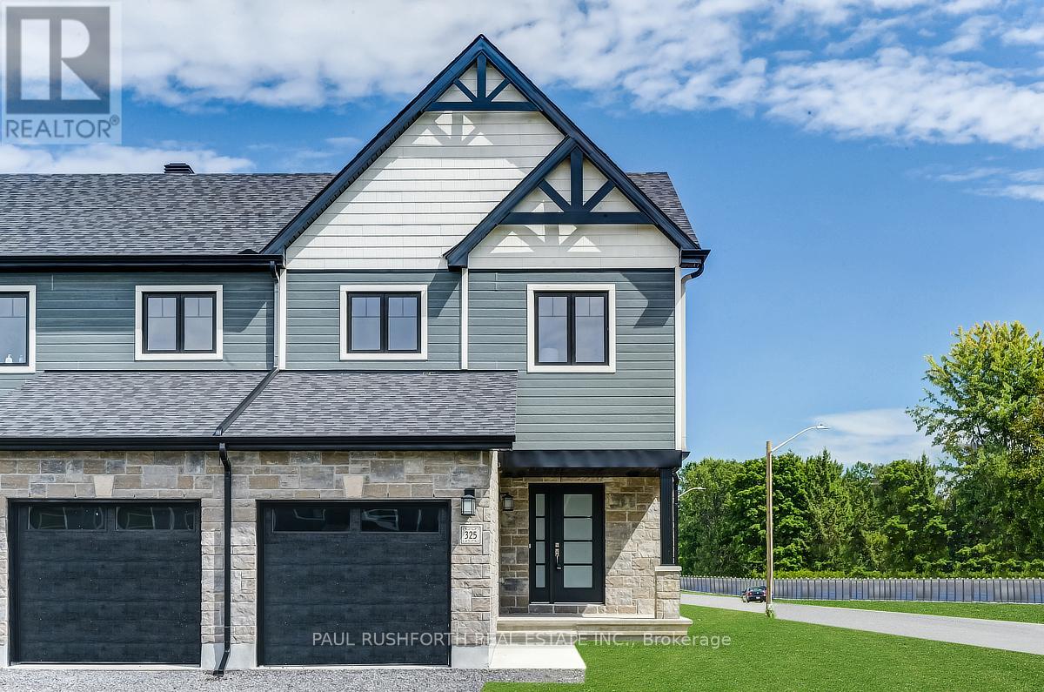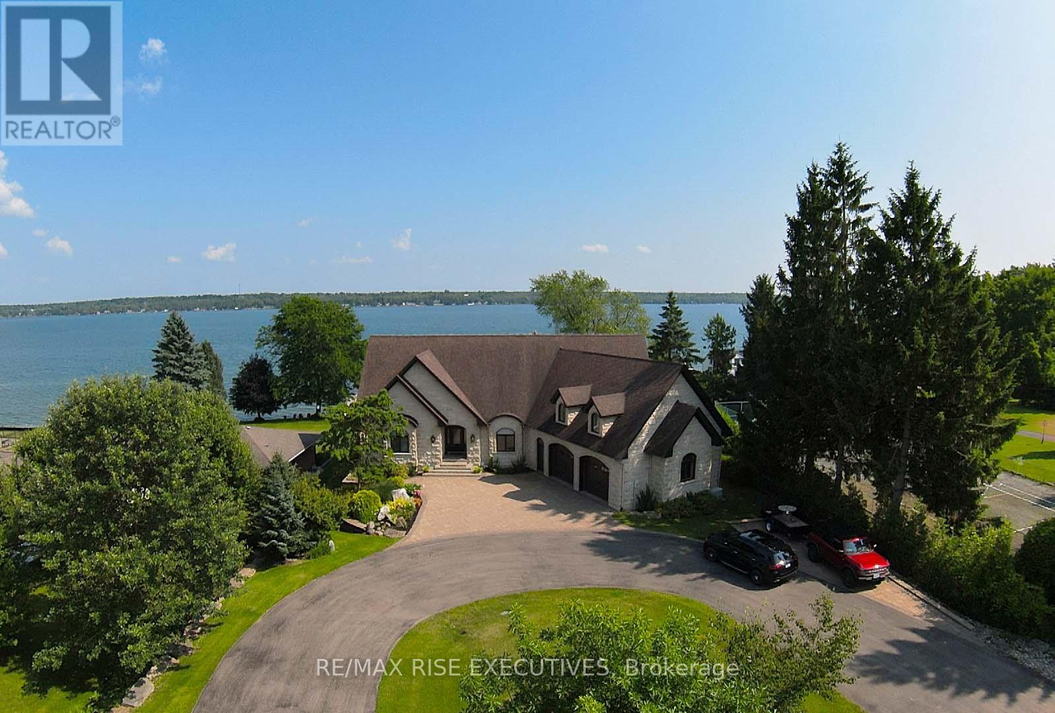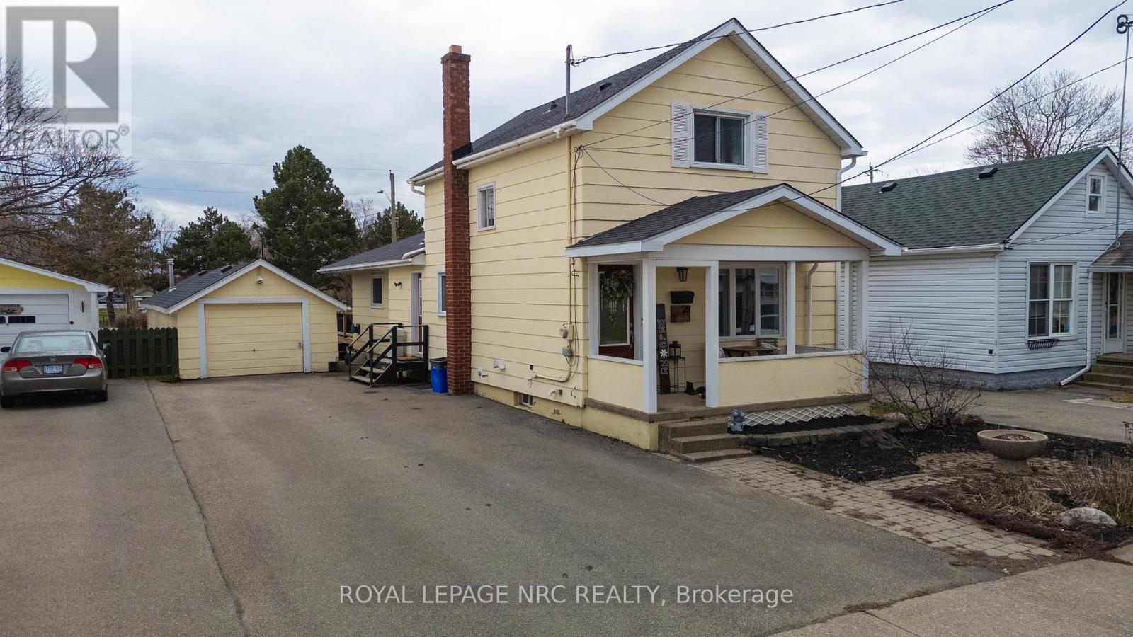560 Ice Lake Road
Gore Bay, Ontario
Welcome to your dream escape on beautiful Ice Lake! This custom-built 2-storey home sits on an expansive 4.88-acre lot with 200 feet of pristine waterfront. With a gentle slope down to the water, the property is perfect for retirees, families with young kids, or anyone looking for peaceful lakeside living. Across the road, you’ll find even more space—an additional piece of land included in the sale that’s ideal for storing trailers, RVs, or boats. Surrounded by mature cedars and backing onto a serene marsh, it’s a private, visually stunning extension of the property. The home itself is packed with character and comfort. A spacious front foyer with plenty of storage welcomes you in, leading to a main floor bedroom and full bathroom. The open-concept kitchen and dining area is filled with natural light and offers direct access to the front deck—perfect for your morning coffee or sunset dinners. Upstairs, a large family room (currently a creative craft space) could easily be converted into an additional bedroom. The upper-level bedroom features its own private ensuite, creating the perfect primary retreat. The basement is a blank canvas with a convenient walkout—ready for your personal touch. A heated detached garage offers additional comfort and year-round functionality, while a propane furnace keeps things cozy through the seasons. This is a rare opportunity to own a stunning home on a peaceful and private waterfront lot. Don’t miss your chance—book your private viewing today! (id:57557)
736 Wisteria Lane
Upper Tantallon, Nova Scotia
Be prepared to be wowed. Situated in the quiet community of St. Margarets Village, this exceptionally large new construction 4-bedroom home offers quality and attention to detail throughout. Neutral soothing colours, large windows highlighted by 9-foot ceilings, create a tranquil setting that offers something for everyone. The main foyer opens to a main floor office, perfect for those who work from home, and a huge entry closet welcomes you to the home. The expansive main floor is centred around the gorgeous floor-to-ceiling stone hearth on one end and the stunning chef-inspired kitchen with all appliances included at the other. The full pantry provides ample storage space for any family or gourmet. The open concept design means that family gatherings or special events can be easily hosted. The main floor Opens to the spacious 10 x 24 deck, which offers an additional outdoor living area to be enjoyed by all. Upstairs features four bedrooms with a huge primary bedroom area complete with an ensuite and a walk-in closet. Two additional generously sized bedrooms and a full bath complete this level. The lower level offers a full rec room, utility room, and additional bedroom with full bath. It is perfect for in-laws, guests, or teenagers. The garage is spectacular with 14 foot ceiling with room for additional storage. With a centralized economic heat pump for year round comfort. A Waterloo Biofilter Septic system means comfort for years to come. This property comes with a 10-year new home warranty. Ready for immediate occupancy. Situated only minutes from Halifax, this quiet private community is conveniently located near Exit 5 off Highway 103 and the Hammonds Plains Road, less than a mile from the saltwater of beautiful St. Margarets Bay, Nova Scotia. St. Margarets Village is close to schools (private and public), shopping, churches, sailing, beaches and recreational facilities, providing all essential amenities within minutes. (id:57557)
35 Gambel Lo
Spruce Grove, Alberta
Welcome to this stunning 4-bedroom home in an amenity-rich community, just steps from Spruce Grove's new civic Center and with quick access to Highway 16. The main floor boasts 9' ceilings, a designer kitchen with quartz countertops, a large island, corner pantry and a full bathroom with a 4th bedroom. Enjoy the warmth of a 50 electric fireplace in the spacious great room. Upstairs offers a central bonus room, laundry and a large primary suite with dual sinks and a walk-in shower, plus two additional bedrooms. the basement features 9' ceilings, side entrance, 2 windows and a rough-in for future bathroom. Complete with luxury vinyl plank flooring, upgraded carpet, metal spindle railing, extra windows for natural light and a full Smart Home System- this home truly has it all! Photos are representative* (id:57557)
224 Nictaux Road
Nictaux, Nova Scotia
Charming, spacious and with great curb appeal - this 4 bedroom, 1.5 bath two storey home sits proudly on a private .7 acre lot just outside of town. Inside, you'll find a classic layout full of character, with recent upgrades including 2 brand new heat pumps installed in 2024, updated electrical panel, freshly painted kitchen cabinets, and brand new Bath Fitter tub in the main bathroom. The basement now features a newly finished rec room, and you'll find some new flooring and fresh paint in many rooms throughout, giving the home a clean and inviting feel. The main level features a bright foyer and living room, 2PC powder room, a sun-filled eat-in kitchen, formal dining room, and a great office space. Upstairs, there is a huge primary bedroom with 2 walk-in closets, 3 more good sized bedrooms, and attractive 4PC Bathroom. The basement rec-room has been recently finished, offering extra square footage for a playroom, workout area, or bonus craft room. There is a separate storage area here as well! Originally designed as an attached garage, this converted space now serves as handy yard equipment storage, with the other half transformed into a laundry area and also has a practical side entry. There is another shed in the backyard perfect for chickens! Additional highlights include a drilled well, municipal sewer, a paved circular driveway, and a forced-air wood furnace for efficient heating. Many walking, biking, ATV trails, playgrounds and parks are nearby for your enjoyment, and you are walking distance from the town of Middleton ( or a 2 minute drive) and less than 15 minutes to DND Greenwood. This property offers location, value, and spaceall wrapped up in one move- in ready package! (id:57557)
607 2nd St A Street
Hanover, Ontario
Discover the perfect family home in a popular Hanover neighbourhood, where the sought after features meets convenience. When you walk inside, you'll appreciate the lovingly maintained bright home with lots of natural light, charm of bay windows in both the kitchen and living room, 2 generous sized bedrooms, main bathroom with a conveniently tucked-away laundry area in a sizable closet. Venture downstairs to discover a warm rec room featuring a gas fireplace, an additional large bedroom that can easily double as an office or gym, and a second bath.This lovely property features an inviting inground octagon pool, with a shallow 3-foot perimeter gradually deepening to 5 feet in the center, which is ideal for family fun and relaxation. The surrounding patio, deck, and fully fenced area create an entertainer's paradise.The expansive lot extends beyond the fence, bordered by trees, offering ample room for outdoor activities and storage. You'll also find extra storage, garage access and a durable steel roof designed to last a lifetime. The proximity to schools is ideal and it offers the perfect blend of privacy and accessibility. Dont miss your chance to make this family home yours and enjoy summer staycations for years to come! (id:57557)
764-766 Wellington St E # #2
Sault Ste. Marie, Ontario
Brand new executive one bedroom rental unit is equipped with Stainless Steel Fridge, Stove, Dishwasher, Stackable Washer/Dryer, Central Vac, Deep Freezer, Microwave and A/C Heat Pump! Some bonus's include premium high speed internet, security cameras, in-suite breaker panel, electric car charging station, 2 tandem parking spots, full snow removal, full-service suite maintenance on call, monthly proactive maintenance, secured 5 x 5 storage area! Leave the stress behind! (id:57557)
207 Peacock Drive
Russell, Ontario
This 3 bed, 3 bath end unit townhome has a stunning design and from the moment you step inside, you'll be struck by the bright & airy feel of the home, w/ an abundance of natural light. The open concept floor plan creates a sense of spaciousness & flow, making it the perfect space for entertaining. The kitchen is a chef's dream, w/ top-of-the-line appliances, ample counter space, & plenty of storage. The large island provides additional seating & storage. On the 2nd level each bedroom is bright & airy, w/ large windows that let in plenty of natural light. Primary bedroom includes a 3 piece ensuite. The lower level is finished and includes laundry & storage space. The standout feature of this home is the full block firewall providing your family with privacy. Photos were taken at the model home at 325 Dion Avenue. Flooring: Hardwood, Flooring: Ceramic, Flooring: Carpet Wall To Wall (id:57557)
1371a County Road 2 Road
Augusta, Ontario
Looking for your dream home, east of Brockville, this 4 bedroom, 4 bath, stone home built in 2014 is just waiting for you, with a 75' concrete dock (10,000 lb boat lift & a sea doo lift). As you enter the grand foyer you will have a stunning view of the St. Lawrence River. The stone, floor to ceiling fireplace is an example of the fine detail and workmanship that has gone into this home. Make note of the 9' ceilings, rounded edge walls, coffered ceilings and an abundance of windows. The gourmet kitchen is a master chef's dream, with granite countertops, custom cabinetry, pantry and high-end built-in brigade appliances. The oversized bedrooms with ensuites will make you feel like you are on vacation every day. Take the elevator to the lower floor to access the wet bar, wine cellar and games room. Make sure you check out the outdoor kitchen on the stone patio, the manicured landscaping and gardens with sprinkler system. Have your REALTOR check out the attachments for a full list of inclusions and upgrades. Don't miss out on owning your slice of heaven. (id:57557)
905, 1501 6 Street Sw
Calgary, Alberta
Welcome to The Smith, a sleek and stylish apartment complex ideally located in the heart of Calgary’s vibrant Red Mile, right in the sought-after Beltline district. This beautiful 2-bedroom condo is just steps away from Western Canada high school, trendy cafes, top-notch restaurants, and chic boutique shops, while still only a few blocks from the energetic downtown core. Yet, it's tucked away on a quiet, peaceful street, offering the best of both worlds.Inside, you’ll find an open-concept layout featuring a chef-inspired kitchen with a large central island, perfect for both cooking and entertaining. Expansive windows throughout offer breathtaking city and downtown views, and you'll even get to enjoy a front-row seat to spectacular fireworks displays, all from the comfort of your own home.The thoughtful design includes two generously-sized bedrooms, with the master suite boasting a 4-piece ensuite. For added convenience, this unit includes two titled underground parking stalls and a titled storage room with 9-foot ceilings—plenty of room for all your storage needs.Living in this prestigious building, you’ll also enjoy concierge service, making it the ultimate blend of luxury and convenience. This condo offers modern, upscale living in one of the city’s most desirable neighborhoods. (id:57557)
28 Helen Street
Port Colborne, Ontario
Packed with charm and modern updates, this 1.5-storey home is perfect for first-time buyers or small families looking for a move-in-ready space with room to grow. Built in 1920, it blends classic character with thoughtful upgrades throughout. Step inside to find a bright and welcoming main floor with an updated kitchen, refreshed bath, formal dining room, and a cozy family room that walks out to brand new decks perfect for entertaining or relaxing. You'll also love the convenience of main floor laundry and the added bonus of a bathroom on the main level. Upstairs, you'll find three bedrooms full of natural light, ideal for little ones, guests, or your home office. The outdoor space is just as great with a charming covered front porch, an oversized double paved driveway, and a tandem garage with workshop or studio potential in the back (mancave, she-shed, art studio - your call!). The fully fenced backyard backs directly onto a quiet local park meaning no rear neighbours and instant green space for play, pets, or peaceful mornings with coffee. Recent updates include a brand new roof and skylight (2024). The heat source is a mix of a hi-efficiency boiler, three wall-mounted combo A/C units and the house has updated plumbing and electrical all to current code, giving you peace of mind. All this in a walkable neighbourhood close to schools and just a short drive to both uptown and downtown Port Colborne. (id:57557)
885 University Drive Unit# 311
Kamloops, British Columbia
Welcome to this beautiful north south corner unit in Creston House. Featuring 2 bedrooms, 2 baths, 2 decks and two secure underground parking stalls! It has been single owner occupied for only 3 years so it’s still virtually new. Gorgeous stainless appliances, featuring a cooktop, wall oven, wall microwave, refrigerator and dishwasher. Solid surface counters and beautiful kitchen & bathroom cupboards are just some of the upscale finishes in this unit. Stacking washer and dryer, window blinds & curtains, large walk in master closet, triple width hall closet, proper entryway area, and extra storage unit in parking garage are just some of the amazing amenities. Located on the TRU campus it has on campus security and emergency call posts. The building has a rooftop garden box & relaxation area, an elevator, is in a walkable location, and has a green space with park benches in the back. Campus boasts, a Starbucks, a Subway, a large recreation facility with a gym, pool, and sporting events. Strata fees include, professional management, insurance, water, sewer, heat and AC, and garbage. The beautiful views of the mountains and valley are unobstructed. Pets and rentals (with restrictions) allowed. Come and view this beautiful property and you will see how truly special it is. All measurements are approximate and to be verified by buyer if deemed important. Quick possession is available. (id:57557)
15 Behan Road
Cobourg, Ontario
Tucked into the north side of Cobourg, this spacious property offers the perfect blend of functional family living and flexible space on a generous lot surrounded by mature trees. With four bedrooms and a finished lower level featuring a separate entrance, there's potential for an in-law suite ready to be explored. The main level offers an open-concept layout with a carpet-free design and a sunlit living area anchored by a large front window. The connected dining space flows seamlessly into a stunning sunroom complete with tiled floors, cathedral ceilings, a stove-style fireplace, exposed brick, and a walkout to the backyard. The kitchen is designed for both everyday ease and entertaining, featuring a skylight, recessed lighting, stainless steel appliances, and plenty of cabinetry and counter space. Three comfortable bedrooms complete the main floor, including a primary with semi-ensuite access to the bathroom. Downstairs, the finished lower level features a large recreation room with charming wainscoting and recessed lighting, a fourth bedroom, a bathroom with a walk-in shower, a laundry room, and interior garage access, ideal for extended family or guests. Out back, enjoy the peaceful privacy of a lush yard with a spacious deck, framed by mature trees for natural shade. A detached garage provides space for storing garden tools, bikes, or recreational gear. Located just minutes from schools, shopping, Northumberland Hills Hospital, and Highway 401 access, this home offers the best of in-town convenience, along with the added benefit of extra outdoor space. (id:57557)



