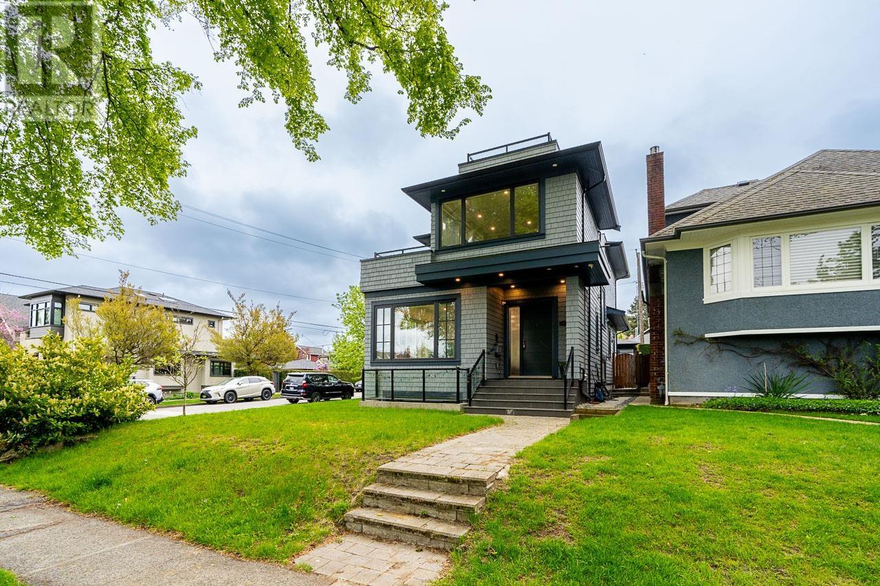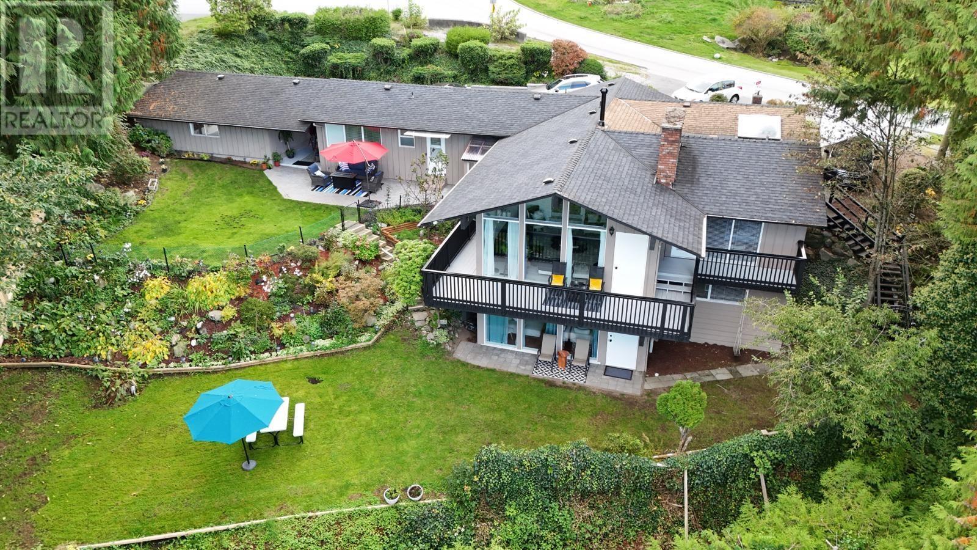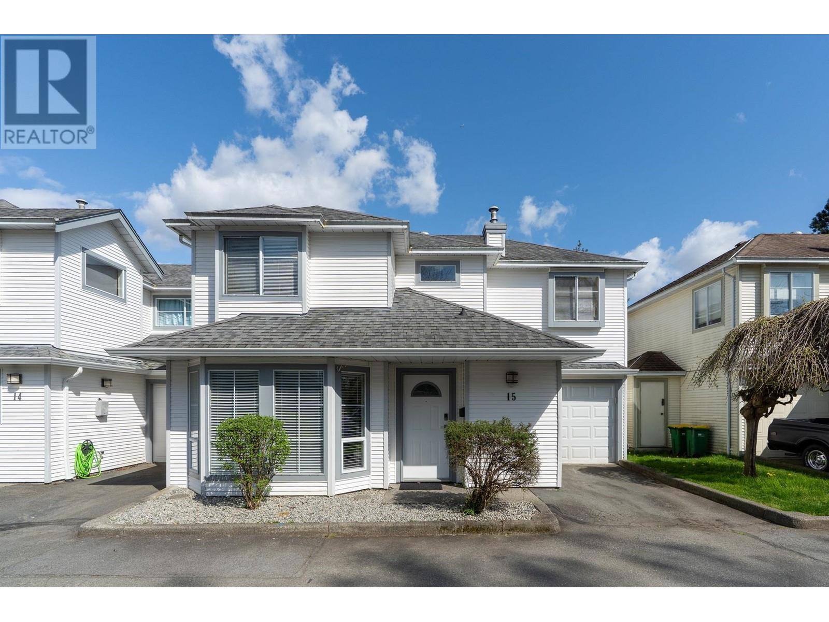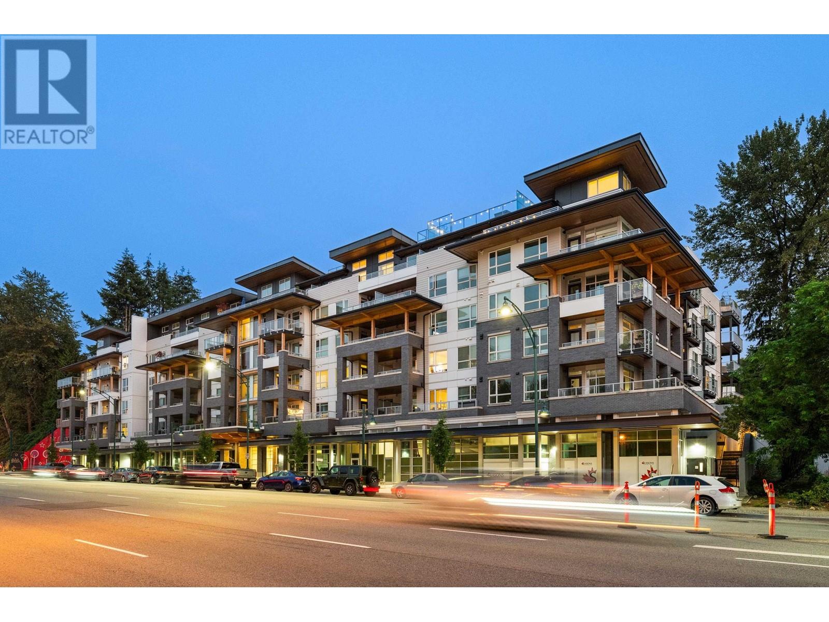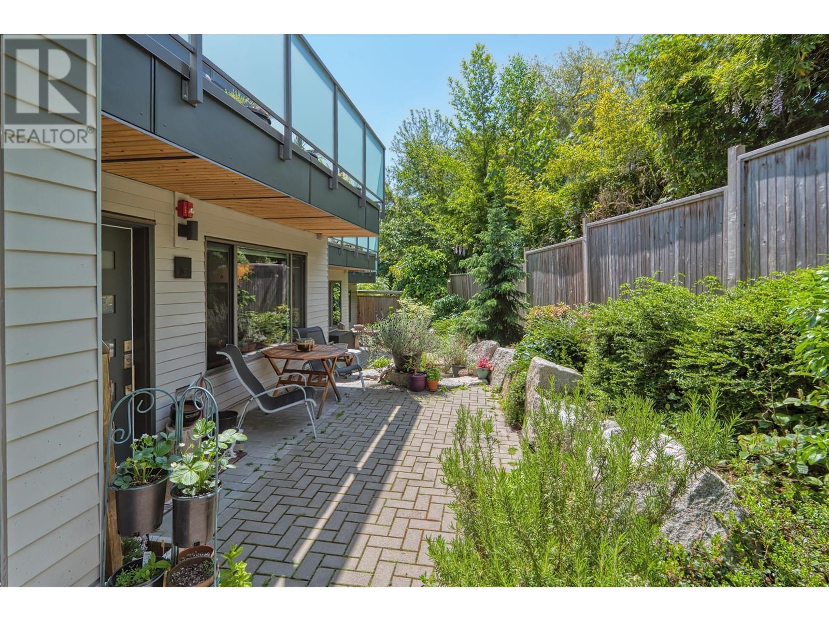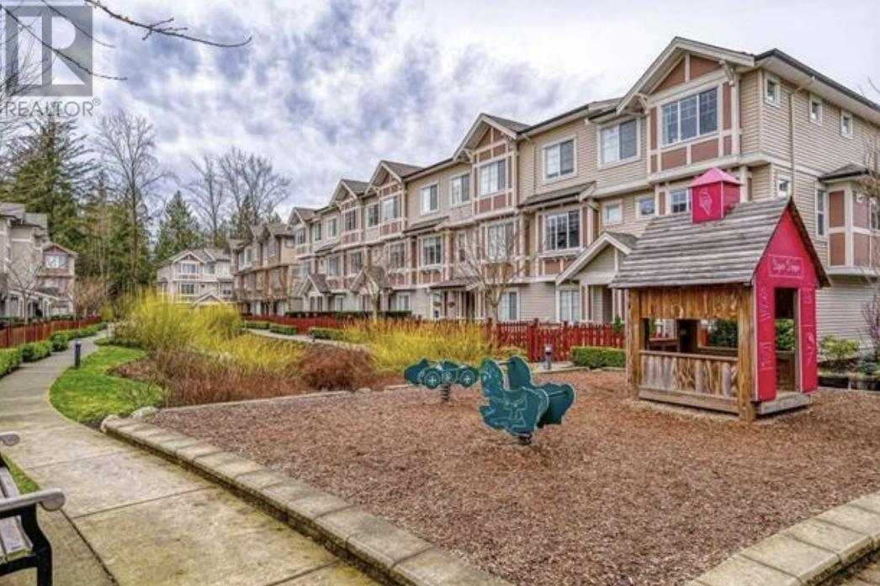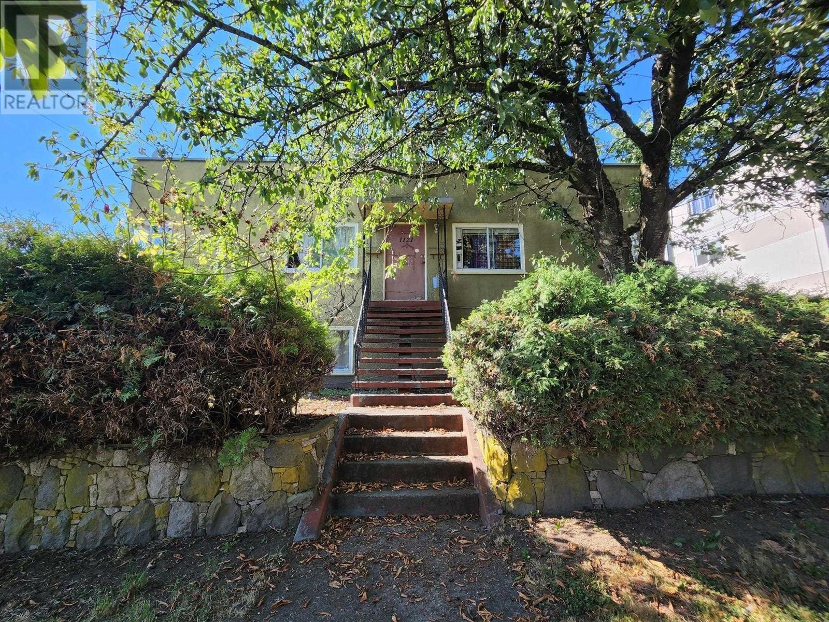3804 W 20th Avenue
Vancouver, British Columbia
Exceptional 5-year-old custom-built home on a prime Westside corner lot with nearly 3,000 square ft of refined living and stunning views of the ocean, city, and mountains. Features 3 ensuite bedrooms upstairs, including a luxurious primary suite with spa bath and private view deck. Main floor offers a Miele-equipped kitchen with separate wok kitchen, open family room, and sunny south-facing backyard. Rooftop deck delivers 360° panoramic views. Lower level includes media/rec room and 1-bedroom nanny suite with private entry. Extras: EnerGuide rating of 90, A/C, radiant heating, 2-5-10 warranty. Walk to Lord Byng Secondary & Queen Elizabeth Elementary. A rare opportunity in one of Vancouver´s most prestigious neighborhoods. Open house Sat/Sun May 3 & 4, 2-4 pm. (id:57557)
953 Ranch Park Way
Coquitlam, British Columbia
Located in the desirable Ranch Park neighborhood of Coquitlam, this beautifully renovated home sits on a spacious 12,000 sqft lot and offers over 3,200 sqft of comfortable living. The bright, open-concept living room is ideal for entertaining, while the elegant dining area connects to a modern kitchen overlooking the private garden. The main floor includes a large primary bedroom with a walk-in closet and fireplace, two additional bedrooms, and a wrap-around deck with gorgeous view. The walkout lower level features its own entrance, kitchen, sauna, and two bedrooms-perfect for a rental or in-law use. Easy access to parks, top school Dr. Charles Best, Coquitlam Centre and skytrain. Perfect for family looking for quality life on a large lot, while close to everything. (id:57557)
606 Pigeon Close
Pelican Point, Alberta
Get ready to enjoy the lake lifestyle in this gorgeous property boasting over 3000 sq feet of living space situated on a 0.68 acre parcel within a few minutes of the lake! This is the perfect lake home to host family and friends - inside and out -lots of room for RV parking! Pelican Point community has a community association that hosts lots of events including Heritage Days - there isn't s shortage of activities in the off season including out door rink, lake curling, cross country skiing, snowmobiling ice fishing and more! Now open the front door of the home and be greeted by a large slate tiled entry, hardwood flooring leading you into the living room/dining room area with wood burning fireplace! Be prepared to fall in love with one of the most gorgeous kitchens boasting an abundance of cabinetry, pull out drawers, pantry, laminate countertops and oversized island! Stainless steel appliances give this kitchen the finishing touch - entertaining your friends and family in this kitchen is easy! The living room has lots of windows, vaulted ceilings and is a perfect spot to relax after a day at the lake! Primary bedroom is an oasis on its own - step down into the main area and has a lovely four piece ensuite. The second and third bedrooms are on the main level as well plus the three piece bathroom for guests includes a soaker tub next to the main floor laundry! The basement is fully finished with the 4th bedroom, four piece bathroom, workout room/den and spacious family room! You will love the enclosed deck right off the kitchen area - lots of room for the patio furniture and entertaining. Outside is the firepit area close to where your company can park their RVs and play lawn games! For the person who loves spending time in the garage working on vehicles the four car heated garage is the perfect place to spend hours working on your project car or hobby! Lots of room for the vehicles and room to spare! This property is a gem at Pelican Point and is await ing its new family - a great all year round property or vacation home! (id:57557)
208 290 Island Hwy
View Royal, British Columbia
Stunning, fully updated 2BR, 2BA South-facing home with private balcony in the highly sought-after 55+ pet-friendly Lions Cove community. Modern finishes with functional upgrades completed in 2021 including laminate wood & vinyl tile flooring, SS appliances with new countertop, double sink, sleek new faucet, tile backsplash and undercabinet lighting with expandable kitchen cabinet organizers. Completely renovated primary en-suite with walk-in shower, vanity with quartz countertop, new sink and faucet. Large laundry room with brand-new full-size washer and dryer. All new ceiling light fixtures, electrical plugs and baseboard heaters. Ceiling pot lights all throughout the living areas. Crown molding and closet organizers in all 3 closets. Premium amenities include a social room, common BBQ area, workshop, separate storage locker. Two guest suites $35/night. Well managed building with a New Roof coming soon! On several bus routes and minutes to groceries, restaurants, and VGH. (id:57557)
15 18951 Ford Road
Pitt Meadows, British Columbia
Move-in ready and impeccably updated, this is a rare find! 1,600 sqft townhouse in the heart of Pitt Meadows, located in a family-oriented, well-maintained Strata complex. This 3-bedroom + den (easily used as a 4th bedroom) home features a great floor plan, fully upgraded to the highest standards: floors, lighting, doors, a modern kitchen boasting quartz countertops and stainless steel appliances, and 3 fully renovated bathrooms. Stay comfortable year-round with newer fireplace, furnace, central air conditioning, hot water tank & updated PEX plumbing. Step outside to a private, maintenance-free, fully fenced backyard featuring a storage shed & charming gazebo-perfect for outdoor gatherings. This home is steps from schools, shopping, dining, parks & transit. Book your viewing today! Showings by Appointment. (id:57557)
406 3229 St Johns Street
Port Moody, British Columbia
WELCOME TO THE CLYDE right in the heart of PORT MOODY! 2 bedroom & 2 bathroom, 1042 square ft end unit with 225 square ft wrap around deck. Open concept layout with 8ft ceilings, extra large modern kitchen featuring white cabinets, high end S/S appliances, gas range, quartz countertops, tile backsplash & 5 ft island. Balcony access off living & dining room areas. Dining room is large enough to fit a large dining table. Primary has walk in closet, 4 pc ensuite with double sinks. The secondary bedroom located opposite side of the unit. Light & bright end unit with lots of windows giving tons of natural light. Comes with 1 parking (EV wired) & 1 storage locker. Steps to Inlet Skytrain station, shopping & recreation. 2 pets are welcome! (id:57557)
110 736 Gibsons Way
Gibsons, British Columbia
Ideal for retirees & first-time buyers! This 1,169 sqft one-level-living, townhouse style residence boasts 2 bedrooms, 2 bathrooms, with a bright, open & spacious layout. This is the only unit with a 2-car garage which provides ample storage for kayaks, bikes, and outdoor gear! The oversized modern kitchen features a huge island, great for entertaining with ample counter and cupboard space. This area flows into a spacious dining space and the cozy living room with an electric fireplace. The primary bedroom features a walk-in closet and a 4-piece ensuite, while a second bedroom and bath accommodate guests. Large, sun-filled windows offer stunning garden views and access to a private terraced patio-perfect for relaxing, gardening, or soaking up the late afternoon sun. Foreign buyers welcome. (id:57557)
71 10151 240 Street
Maple Ridge, British Columbia
ALBI ON STATION !Highly soug ht after Albion statio n--Maple Ridge's finest f am ily townhouse complex-great location-next to el ementary school/high school/parks/ t ransit and new community centre. Beautiful/bright open concept wit h 3 bedroom/ 3 washroom plus flex-e nd unit- modern contemporary fixtures-9 feet ceiling on main-white quartz counte r - t ops/ cust om white shaker so ft close cab inets .Pri de of ownersh ip-added rec room on the ground floor for ext ra space- easy to show (id:57557)
510 First Avenue
Welland, Ontario
Options, options, options!! Located directly across from Niagara College, this spacious 3+2 bedroom, 2-bath semi-detached raised bungalow home is a golden opportunity for investors or savvy first-time buyers looking to supplement their mortgage with rental income. The upper level features 3 bedrooms, a 4-piece bathroom, solid hardwood floors, updated windows, and a freshly painted interior with an upgraded kitchen. The lower level has its private rear entrance (walk-up), a second kitchen, 2 additional bedrooms, 3pc bath, and bright oversized windows, offering comfortable living space for tenants or extended family. With double-wide parking, separate entrances, and two full kitchens, this setup is ideal for student rentals or an in-law arrangement. Situated in a prime north Welland location, you're just steps to transit, shopping, restaurants, parks, and great schools, making this a high-demand rental zone year-round. Offers welcome anytime. Vacant and easy to show with flexible closing. Don't miss your chance! (id:57557)
1121 Hamilton Street
New Westminster, British Columbia
Developer/Investors Alert! Lot ready with C-2A zoning allows 1st Story Commercial Businesses and 3 storeys of residential development above. 4-Plex with Seperate Entry Units complete with their own gas/elec/HW tank. Shared Laundry. Central Location near Skytrain/Moody Park/Pool/School/Shopping. Perfect rental income now into redevelopment later (id:57557)
1-6, 4712 50 Street
Camrose, Alberta
Ideal investment opportunity located near Augustana University, Downtown Camrose and Jubilee Park. This 6-plex units location offers convenience for tenants to shopping, the school and leisure activities. Whether attracting students, professionals, or families, the proximity to key amenities and attractions ensures a steady stream of prospective renters. This property's strategic placement in a thriving area makes it an attractive option for those seeking a lucrative real estate venture with long-term growth prospects. (id:57557)
105 Johnson Drive
Shelburne, Ontario
Welcome to this beautifully maintained all-brick bungalow with a rare 3-car garage, nestled on a spacious lot in a peaceful, established neighbourhood. Offering 4 well-sized bedrooms and 2.5 bathrooms all on the main floor, this carpet-free home is designed for both comfort and practicality.The bright, white kitchen features quartz countertops, a gas stove, and a casual eat-in area, perfect for everyday meals. The family room impresses with its cathedral ceiling and walkout to a private deck equipped with a gas BBQ line ideal for entertaining. Enjoy the serenity of backing onto mature trees, creating a quiet and private outdoor space.The finished basement adds even more versatility, with a large rec room, gym, office, and an additional 3-piece bath. A fully self-contained in-law suite with separate entrance includes 2 bedrooms, a 4-piece bath, full kitchen, and a walkout living area perfect for extended family or guests.With parking for up to 6 vehicles and a thoughtful layout throughout, this home offers space, functionality, and quiet charm. (id:57557)

