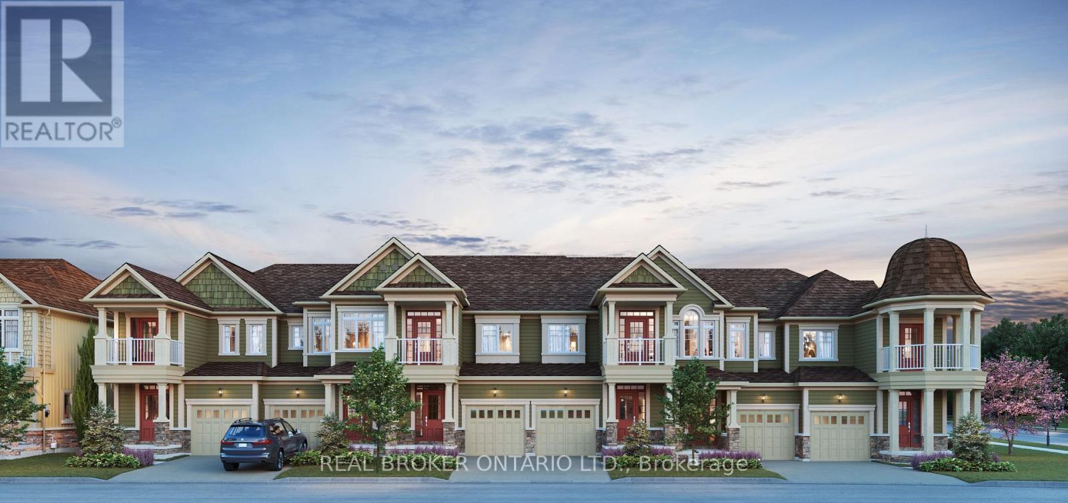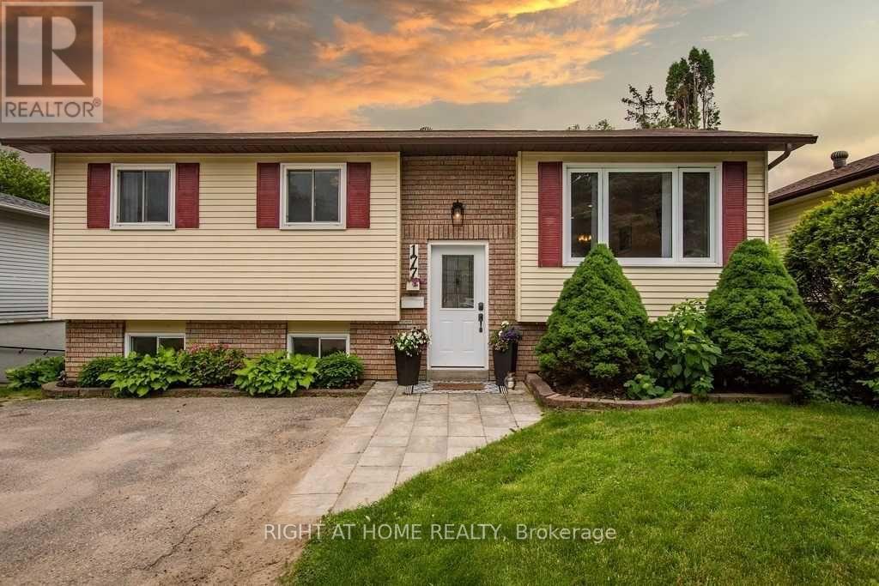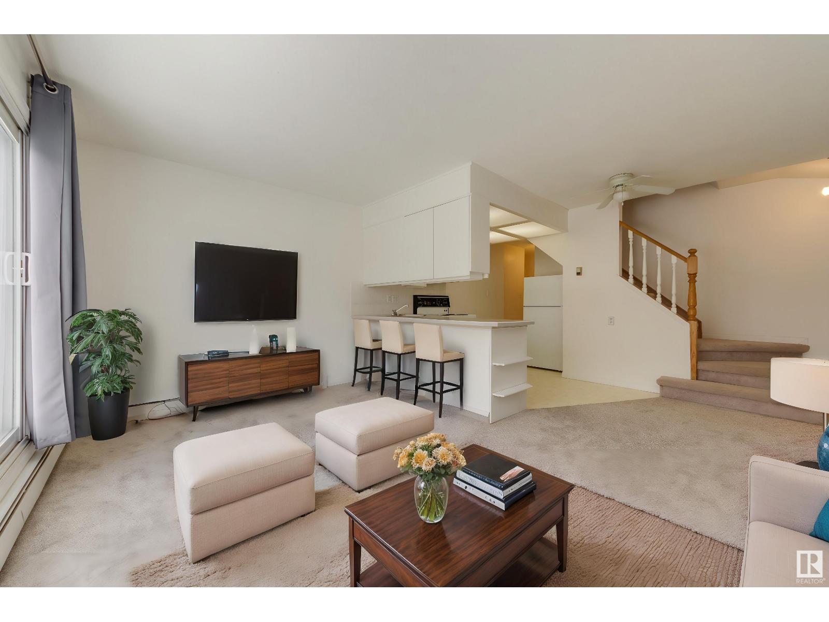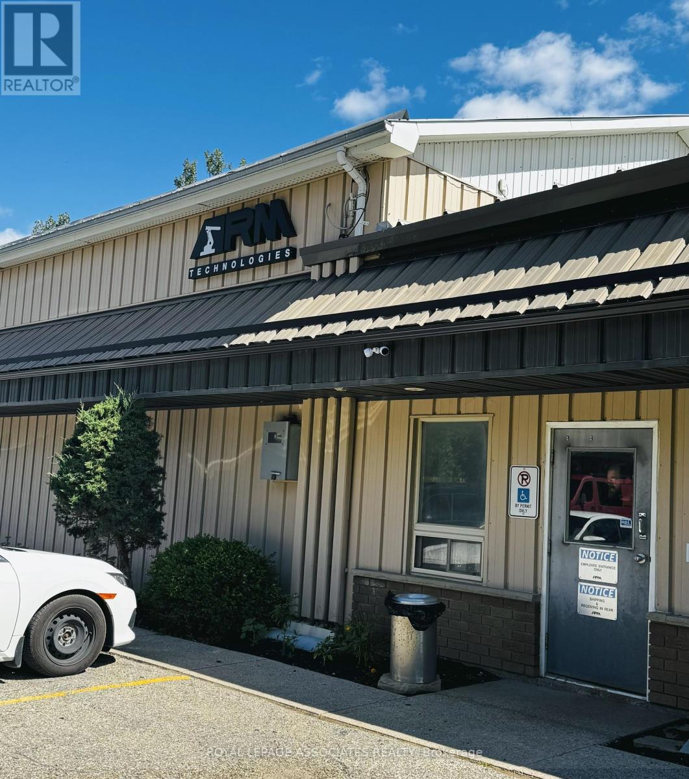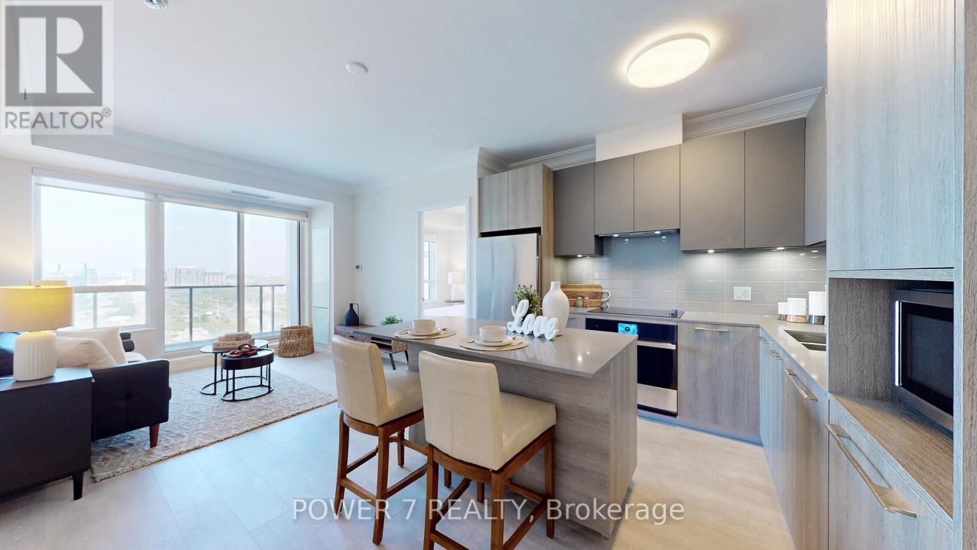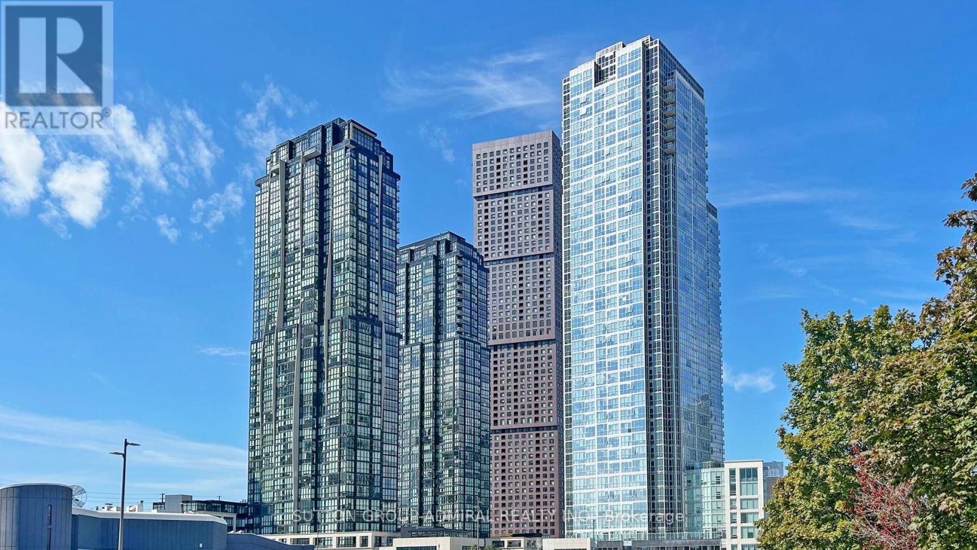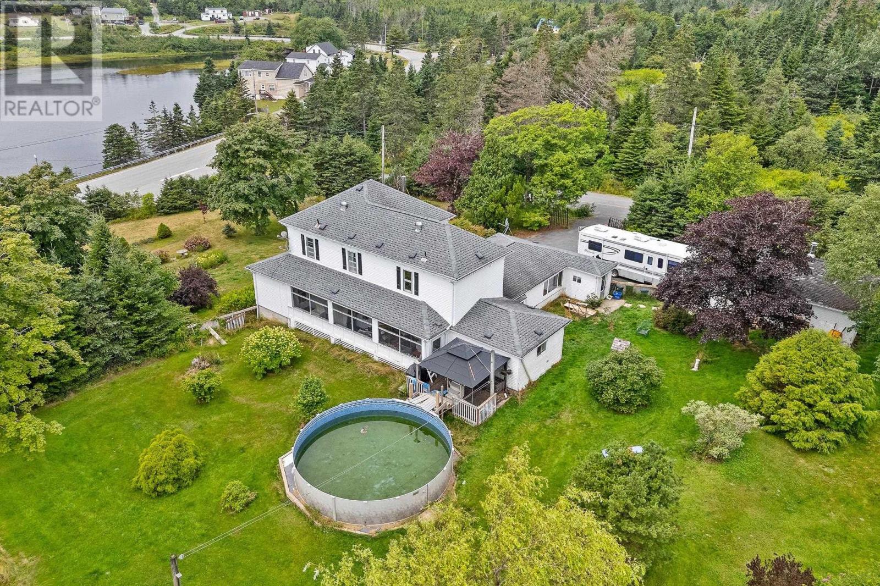38 Pleasant Bay Lane
Wasaga Beach, Ontario
Live the Coastal Lifestyle at Kingfisher Cove, Final Phase of Stonebridge By The Bay!This beautifully designed Kingfisher floor plan offers 1409 sq ft of open-concept living, with 3 spacious bedrooms, 2.5 bathrooms, and a layout that perfectly blends comfort and style. Featuring 9-foot ceilings, a 1-car garage with interior access, and a crawl space basement for additional storage, this townhome backs onto a serene treed area and an existing walking trail and is ideal for nature lovers and outdoor enthusiasts!Set to close in Spring 2026, this is your opportunity to fully customize the interior with your own colour selections and finishes. Enjoy exclusive access to the Stonebridge By The Bay community pool, private Beach House, over 2.1 KM of scenic walking trails and live just 1 KM from the soft sands of Beach 1. Stroll to Stonebridge Town Centre for shopping, dining, and essentials like Walmart, or explore the nearby recreation centre for active living. With walking trails woven throughout the community, this is beach-town living at its finest.Some Standard Finishes Offered By Stonebridge Include: Smooth ceiling finish, 9-foot ceilings, garage door access to the main floor, and full Tarion Warranty coverage, plus much more! Don't miss your chance to own in this sought-after Wasaga Beach community where every day feels like a vacation. (id:57557)
2500 Cow Bay Road
Cow Bay, Nova Scotia
Imagine having 10 acres with almost 360 degrees of ocean frontage to explore. Located next to Rainbow Haven Beach. This property was once used as the Halifax Skeet club and the concrete structures still remain. The club house is a 1,400 Sqft building that includes a kitchen, 2 bathrooms, lounge area, and storage room. Some TLC is required to bring it back to life. This is a unique property with limited uses. The current P2 zoning allows for Park/Recreation, Daycare (with attached dwelling), Seniors Complex, Educational purposes, or Park Uses. It is not zoned residential and at this time. It is the perfect place to escape to and be with nature. The ocean views are unmatched and wildlife is abundant. There is it's own sandy beach along part of the shore. The road up to the bridge is maintained by the city. Can accommodate lots of parking. Being sold "AS IS" "WHERE IS" (id:57557)
177 Shannon Street
Orillia, Ontario
Welcome to 117 Shannon Street in Orillia's sought-after lakeside community! This bright, raised bungalow features a modern open-concept main floor with an eat-in kitchen, 3 spacious bedrooms, an updated fireplace wall, and a full bath. The fully finished walkout basement offers a 4th bedroom, renovated bathroom, large laundry/storage room, and a rec room with backyard access ideal for in-law potential. Enjoy a private patio under the deck, perfect for entertaining. Just minutes to Lake Simcoe and all amenities, move in and enjoy! (id:57557)
#11 10324 119 St Nw
Edmonton, Alberta
Investors and first time home buyers! This 2-level condo in Oliver is a TOP FLOOR, END UNIT offering a 1 bedroom and 1 bathroom – just steps from the Brewery District. Your main floor boasts an open concept kitchen, dining and living room – with access to your east facing patio. Tucked away upstairs is your massive primary suite, you have room for an office/sitting area and jack and jill access into your 4-piece bathroom. Large Storage room completes this floor. Enjoy the convenience of same floor laundry in the complex and one assigned surface parking stall. RECENT UPGRADES 2023: main floor carpet and Fridge. Across the street is Oliver outdoor pool. Close proximity to: The Ice District, Grant MacEwan, many shops, restaurants and public transit. PETS ALLOWED with board approval. (id:57557)
2500 Cow Bay Road
Cow Bay, Nova Scotia
Imagine having 10 acres with almost 360 degrees of ocean frontage to explore. Located next to Rainbow Haven Beach. This property was once used as the Halifax Skeet club and the concrete structures still remain. The club house is a 1,400 Sqft building that includes a kitchen, 2 bathrooms, lounge area, and storage room. Some TLC is required to bring it back to life. This is a unique property with limited uses. The current P2 zoning allows for Park/Recreation, Daycare (with attached dwelling), Seniors Complex, Educational purposes, or Park Uses. It is not zoned residential and at this time. It is the perfect place to escape to and be with nature. The ocean views are unmatched and wildlife is abundant. There is it's own sandy beach along part of the shore. The road up to the bridge is maintained by the city. Can accommodate lots of parking. Being sold "AS IS" "WHERE IS" (id:57557)
3 - 995841 Mono Adjala Townline S
Adjala-Tosorontio, Ontario
6,000 sq. ft. industrial building for sub-lease on 5.5 acres in Rosemont, just 2 min south of Hwy 89 and 7 min west of Alliston. Features include 2 drive-in doors, ceiling heights 12-16 ft, 100 amp service, propane heating, septic/well, 1 washroom, and negotiable outside storage. Includes 4 surface parking spots (negotiable). Zoned M1-7 with flexible industrial use. (id:57557)
1706 - 18 Water Walk Drive
Markham, Ontario
Welcome to your beautiful new home at 18 Water Walk Dr, Unit 1706, in the sought-after Riverview by Times Group! This spacious 2-bedroom plus den, 3-bathroom condo on the 17th floor offers breathtaking west-facing sunset views and a bright, airy layout with 1,032 sq ft of living space plus a generous 94 sq ft balcony perfect for relaxing or entertaining. Premium laminate flooring throughout. The modern kitchen is thoughtfully designed with quartz countertops, a stylish backsplash, under-cabinet lighting, and soft-close doors and drawers; built-in stainless-steel appliances; and a functional kitchen breakfast island. Both bedrooms feature private ensuites, and the den with a door is perfect for a home office or 3rd bedroom. Enjoy the convenience of tandem parking spots and a locker for additional storage. Located just steps from shopping plazas, restaurants, No Frills, Whole Foods, and with easy access to Highways 404 and 407, a 10-minute drive to the Unionville GO Station, and YRT transit stops right at your doorstep, making commuting effortless. Residents enjoy access to top-notch amenities including a gym, indoor pool, sauna, party room, and 24-hour concierge. Top School Zone: Milliken Mills Public School / Unionville High School. This is truly a perfect place to call home. (id:57557)
215 - 51 Saddlecreek Drive
Markham, Ontario
Look no further! Welcome to this beautiful upgraded one bedroom unit in Galleria Tower in the heart of Thornhill! This modern unit has been fully renovated with hardwood floors throughout, a gourmet kitchen featuring quartz countertops, breakfast bar and stainless steel appliances, an extra-large deep sink added convenience for cooking, plus a spacious balcony perfect for enjoying morning coffee or evening relaxation. Combine Open-concept living and dining area, elegant crown moulding. The generous main bedroom includes a wall-to-wall closet, overlook balcony. Renovated washroom with a new Vanity Sink. Minutes drive to Hwy 407 and Hwy 404. Walking distance To Transit. 24 HR Concierge. Many Restaurants and Retail Nearby. There is 2 Parking Spots with the unit, 2nd parking not included in the price, has to purchase separately at $15,000 (Parking usually sell at $18,000 in the building) (id:57557)
513 - 2910 Highway 7
Vaughan, Ontario
Enjoy Urban Living At Expo II - A Stylish 1+1 Bed, 1 Bath Condo Offering Comfort, Convenience, And An Exceptional Lifestyle In The Heart Of Vaughan. This Thoughtfully Designed Unit Is Part Of A Modern Building That Boasts Approximately 20,000 Sq Ft Of Premium Amenities, Including A 24-Hour Concierge, An Indoor Pool, Fully Equipped Gym, Yoga Studio, Sauna And Change Rooms, Games Room, Party Room With Kitchen, Outdoor Patio With Bbqs, A Children's Playroom, And A Furnished Guest Suite. Offering Over 900 Sq Ft Of Living Space And Boasting Granite Countertops, Laminate Flooring, And A West-Facing Balcony Bringing In Tons Of Natural Light. Open Concept Kitchen With Integrated Stainless Steel Appliances, Sleek Dark Oak Cabinetry, And A Centre Island Complete With Additional Storage Cabinets, Double Under-Mount Sink And A Built-In Dishwasher. Retreat To The Primary Bedroom With A Large Walk-In Closet And Floor-To-Ceiling Windows For Optimal Natural Light. Bonus!! A Dedicated Parking Spot & Locker In P2. Additional Features Include Visitor Parking, Individual Climate Control, And Access To On-Site Conveniences Such As A 24-Hour Store, Medical Clinic, And Dental Office. Minutes Away From VMC Subway Station, Highways 400, 401 & 407, Making Commuting A Breeze. Just Steps From Cortellucci Square, The First Public Park In The VMC - This Vibrant Area Features A Playground, Splash Pad In The Summer, And A Skating Loop In The Winter, Making It An Ideal Setting For Urban Living With A Touch Of Nature. (id:57557)
86 Forest Lane Drive
Vaughan, Ontario
Welcome to this beautiful, spacious 4-bedroom, 4 bathroom renovated family home located in the desirable Beverly Glen neighborhood. This home has been meticulously maintained by its sole owner. This home offers open concept living- a seamless flow from the bright living room to the dining room, making it perfect for family gatherings and hosting guests. The chef-inspired kitchen includes lux stainless steel appliances, cabinetry, and an island that opens to the large family room. The primary bedroom has a large walk-in closet and a newly renovated 5-piece spa-like ensuite. The second and third bedrooms have large windows and closets. The fourth bedroom has two large closets and a bay window. The basement offers a large open rec room, with a nanny room/office. This home offers the perfect blend of elegance and functionality, making it a dream for growing families or anyone seeking a high-quality lifestyle. Don't miss the chance to make this your forever home. (id:57557)
2126, 1818 Simcoe Boulevard Sw
Calgary, Alberta
NEW PRICE! Now even more affordable, don't miss out! This well maintained ground-floor unit offers 991 sqft of bright, functional living space in the highly sought-after Dana Village, a 55+ community that is well managed to support an active and fulfilling lifestyle. This ground-floor unit faces the quiet interior courtyard, offering a stunning view and allowing you peaceful enjoyment from your private patio. Your move-in-ready home has freshly shampooed carpets throughout, top-down blinds that provide privacy while still allowing plenty of natural light, and central A/C to keep things comfortable year round. Step into the open-concept kitchen and discover, laminate countertops, generous cupboard space, and a full pantry. The layout is open and flows from the kitchen to the dining and living areas. This unit features two generously sized bedrooms, including a primary suite with a private 4-piece ensuite, with double walk-through closets, as well as a 3-piece guest bathroom and the convenience of in-suite laundry with extra storage. You’ll also appreciate the central vacuum system, an added touch of convenience. This unit boasts one of the largest underground parking stalls in the entire complex; complete with an oversized storage locker and motion-sensor lighting. As a resident of Dana Village, you’ll enjoy access to an array of amenities including a fitness centre, games area with a pool table, woodworking shop, and beautifully landscaped grounds. And you can’t forget about the private car wash—an exclusive perk that keeps your vehicle looking its best year-round. Located on the main floor, this unit is dog- or cat-friendly (one pet permitted per condo bylaws). This welcoming community offers a vibrant calendar of clubs and social events designed to keep you engaged and connected. Ideally located within walking distance to the LRT, scenic walking paths, parks, shopping, and dining—everything you need is right at your doorstep. Don’t miss your opportunity to own thi s ideally located, pet-friendly unit in one of the best 55+ communities in the area. Check out the 3D tour and book your private showing today! (id:57557)
8 Dufferin Mines Road
Port Dufferin, Nova Scotia
Discover this magnificent, grand Victorian-Style home that exudes timeless charm, overlooking the ocean. A breathtaking panorama worthy of the most prestigious home. This property offers expansive rooms with high ceilings that flood the space with natural light. The main floor features a stately library, formal dining and living rooms, sunroom, and covered porchperfect for both quiet moments and entertaining. Youll also find a walk-in pantry, full bath, laundry room, office, and plenty of storage space. Upstairs, four spacious bedrooms and two ensuite bathrooms, each with generous closet space, providing ultimate comfort. Whether youre envisioning a large family home or future income potential, this estate offers endless possibilities on the water. The property includes a double garage, large shed, and two private gated driveways. Sold as is, where is, this is a rare opportunity to own a historic gem! (id:57557)

